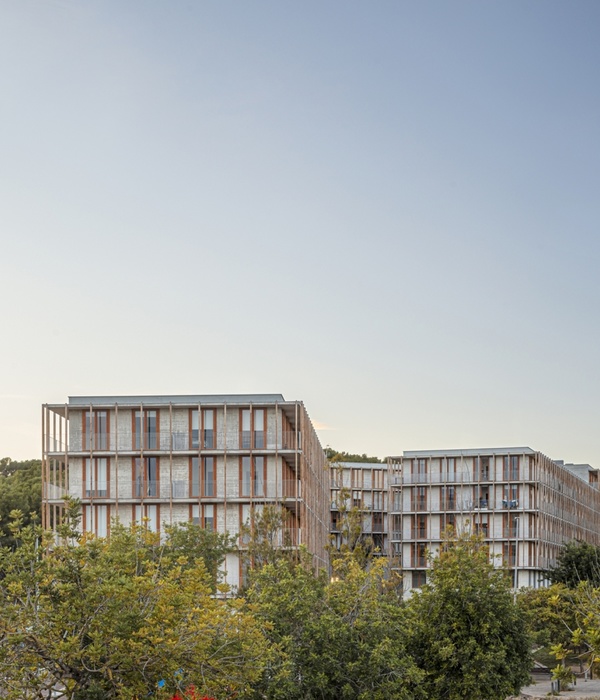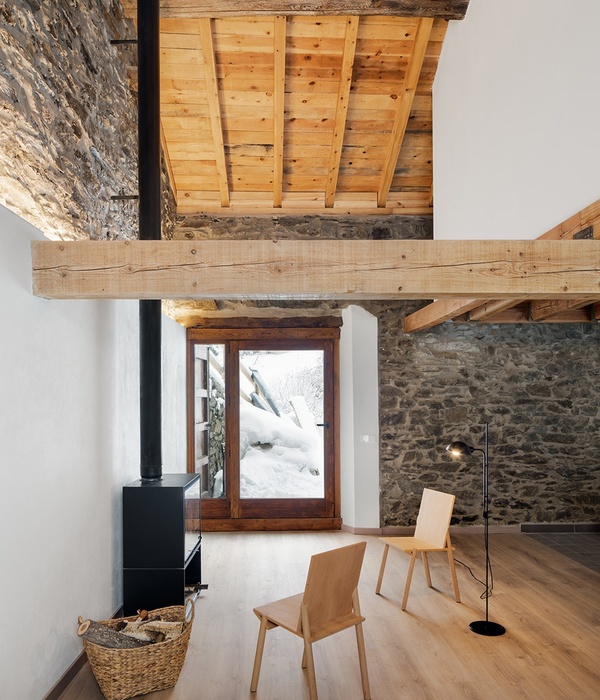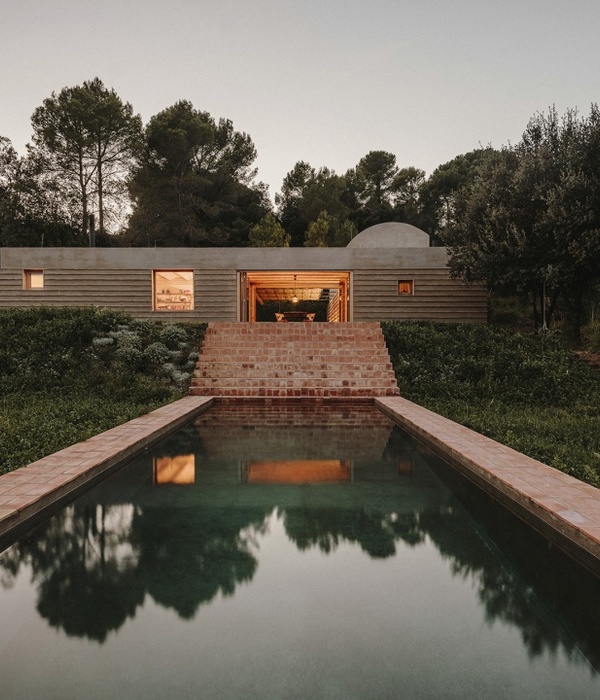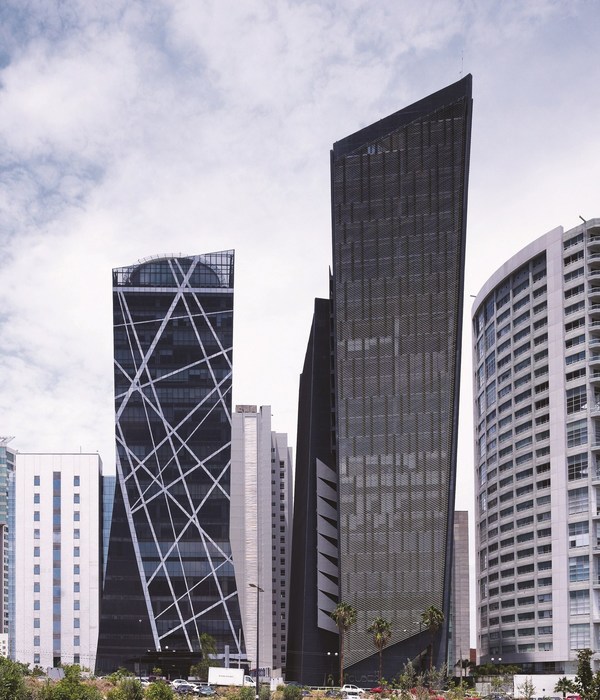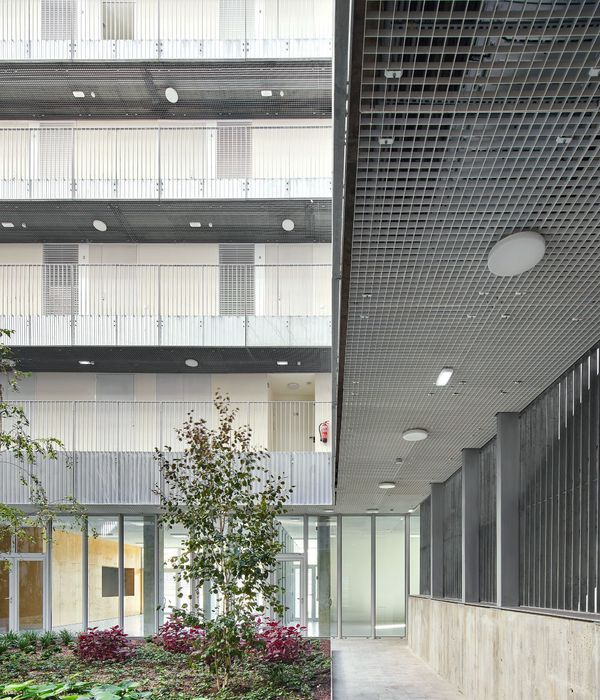Located at the bow of a new subdivision at the entrance of the city of, the project proposes to integrate social housing through the use of a special materiality that embodies the territory. The architectural design proposes two volumes that seek to harmonize with the surrounding urban context of isolated and grouped houses. The project and its typological distribution allow for eight dwellings on this plot. The building, constructed in solid stone, resonates with the vernacular constructions of the village. The outdoor spaces are designed in a wooden structure and complete the accommodation with places to contemplate the massif of La Nerthe. The stones from the neighboring quarries make up the facade and mark the place with a particular atmosphere. The raw material expresses its strength.
The project is located in the center of the area. A dialogue is created with the surrounding vegetation so that the elements form a strong warm atmosphere. The configuration of the plot plan allows for wide views of the landscape. In addition, the thickness reduces the noise pollution from the Avenue de la Méditerranée. The volumes that make up the project, structured in two distinct blocks, represent two cleared masses. A simple and radical position forms a square in the overall composition. The ground floor of the smaller volume houses the technical spaces and cellars. The 8 apartments are distributed over the other floors.
All the accommodations have generous outdoor space. Pedestrian access is proposed from the subdivision road, divided into two routes. The first allows for quick access to vertical circulation through a staircase. The second, smoother in the form of a ramp, wraps around the smaller volume. The project aims to be a welcoming and permeable place, inviting users to explore it. The connections take the form of exterior paths that serve the numerous meeting spaces that accompany residents to their homes.
The project was designed around two construction systems. One for the interior living spaces. A second for the extensions of the dwellings and the outdoor living spaces. The main volumes are built with a mixed structure of concrete and solid stone. The foundations and plinths are made of ocher-colored concrete to protect the stone from ground moisture and emphasize the building's relationship with the terrain.
By mixing solid stone, concrete, and wood, the project creates its own identity, referencing its context. The concrete addresses the relationship with the ground, embracing the site's topography. A simple composition of posts and beams forms the structure of the private outdoor spaces and the access walkway. The roof is designed as a terrace to hide the technical equipment.
The light wood will gradually give way to a natural gray that will contrast with the ocher color of the stone facades. The wooden structure takes the form of a simple framework of posts molded around the beams that support the floors and the roof of these spaces, and the carpentry is made of wood. The rest of the plot is left as open land, allowing for outdoor recreational areas.
{{item.text_origin}}


