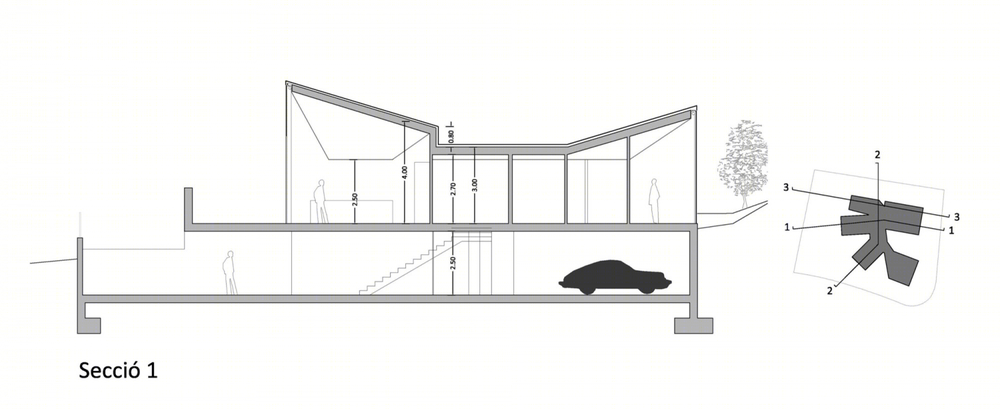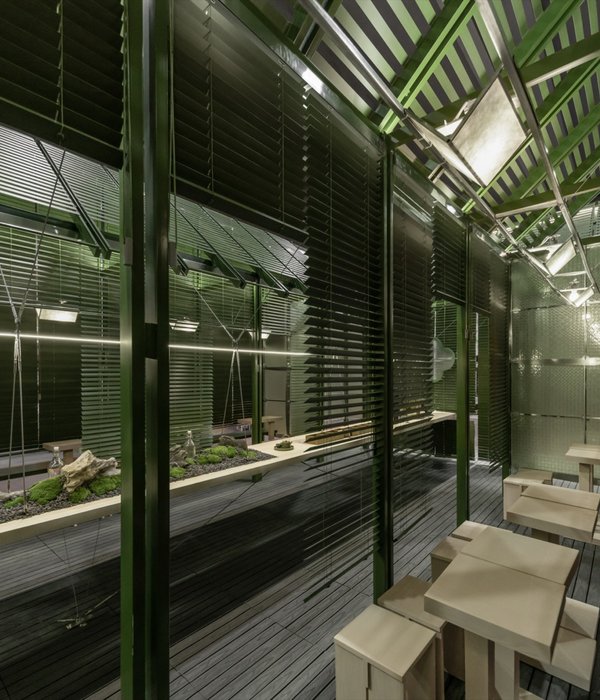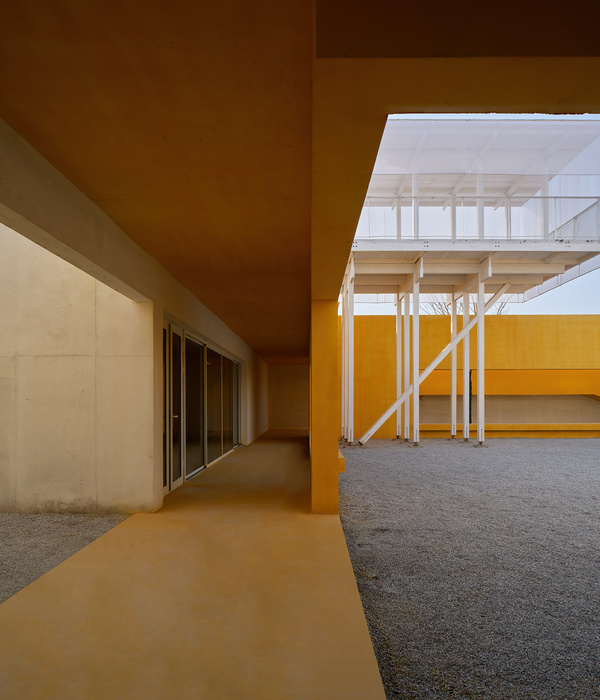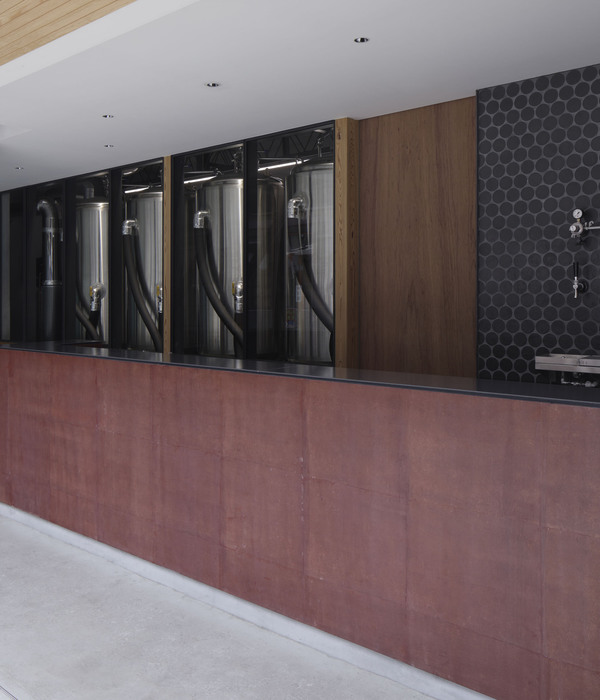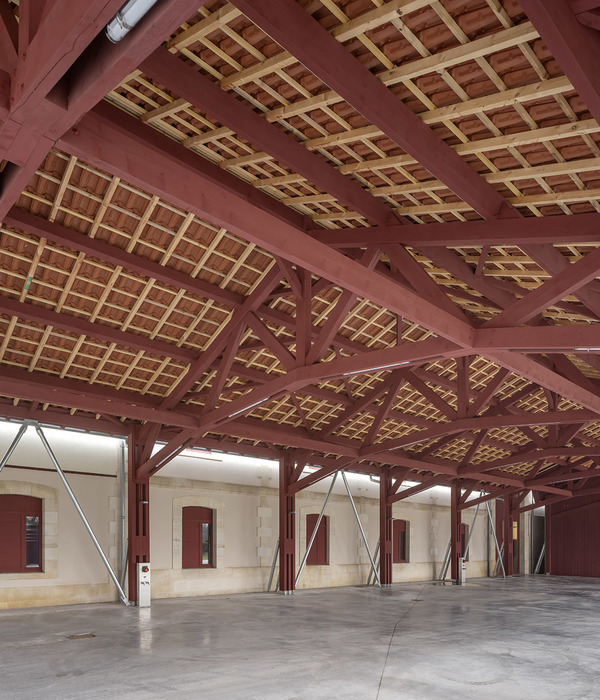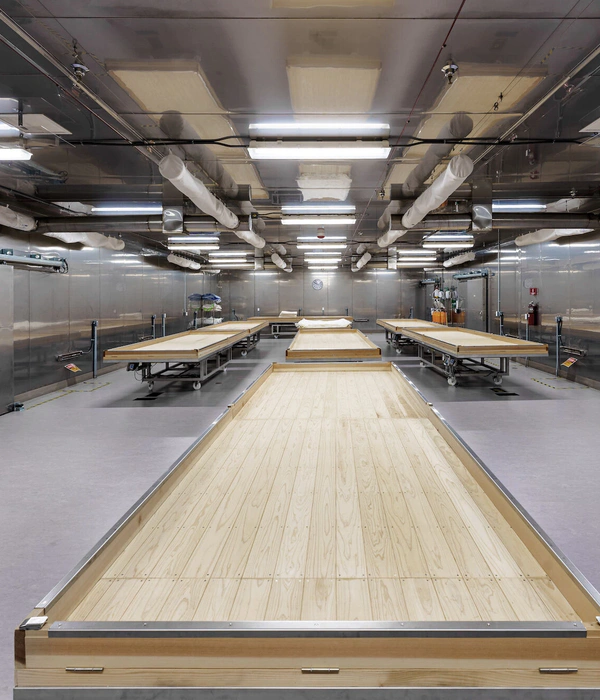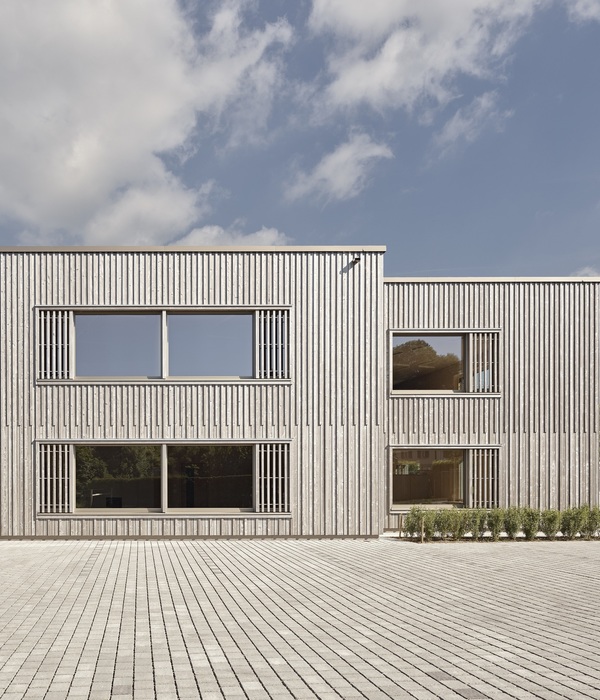西班牙 YC 住宅兼工作室——自然光影与建筑的完美融合
Spain YC residence and studio
设计方:Santiago Parramón, RTA-Office
位置:西班牙 巴塞罗那 卡斯特利西尔
分类:办公建筑
内容:实景照片
工程师:Juan Carlos Hernández
图片:16张
摄影师:Lorenzo Vecchia
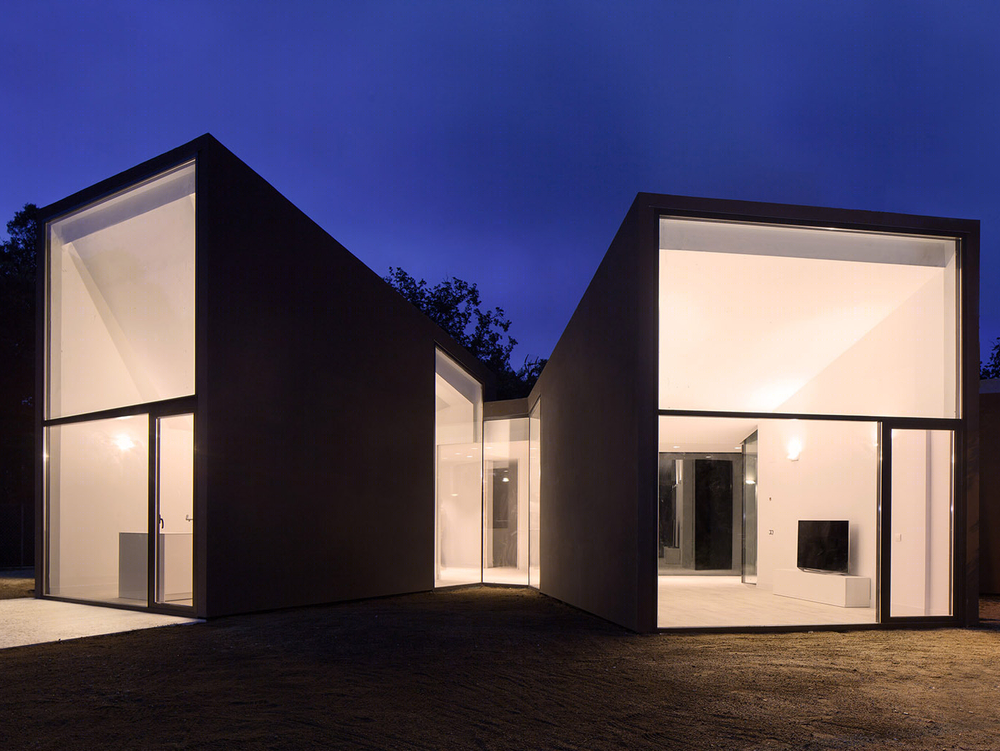
这是由Santiago Parramón, RTA-Office设计的YC住宅兼工作室。建筑坐落于场地中央,尊重建设条件和容积率限制。建筑作为单体,其造型受到场地物质条件、形态条件以及功能要求的影响。该项目最初的想法是扩大建筑空间,尽可能保留更多的树,并满足功能需求。
建筑的几何形态划分为五个主体,分别为入口楼梯及工艺室、厨房、客厅、套间以及儿童卧室。这五个主体由中庭分隔开,并通过中央流线相连系。中央部分为平屋顶的中央大厅,而五个主体的屋顶从中央到外围有着30度的坡差(与传统屋顶不同),从而形成每个单体之间丰富的高度变化和充满吸引力的体块空间。一天之中该建筑会呈现不同的面貌,在白天它可能隐藏于植物背后,而当夜幕降临,室内的照明光线会让建筑如同雕塑般闪闪发光。
译者: 艾比
The building is situated in the center of the plot, respecting the limits for construction and plot ratio. The house rises as a single body. Its shape is influenced by physical and morphological conditions and by the program.The initial idea of the project is to expand the building up inside the parcel and surrounding existing treesin order to preserve the maximum possible trees; later the shape wasadapted to the program, to acquire the final setting.
Building geometry is divided into five main bodies or pavilions (1. Entrance stair and craft room, 2. Kitchen, 3.Living room, 4.Suite, 5. Children’s bedroom) separated by patios and all connected by a central distributor that serves the different rooms. This central part is covered by a flat roof; from this central hall,the five spreads are covered with an inclination of 30º (from the center to the exterior – unlike conventional roofs), allowing the variation in height between each of the parties and creating an attractive volume.
Each body is isolated from the others, has its own orientation and its own views to the exterior. Courtyards between the bodies allow entrance of natural light and integration between interior space and exterior space.As bodies, also patios have a different orientation. They are like cuts of main body following different angles and spaciousness. In such a way, visitor never has the same vision and perception of space. Different angles, variety of views, variety of colors, variety of light. That is the main focus of the house: to capture segments of natural light and their change in space throughout the day and year depending on seasons and weather.This device contributes to get a changing image of the house. Visitor’s eye could cross different patios and glass reflections offer him interesting lighting and colors effects.
House skin is continuous; there is no fracture between façades and roof. According to local regulation, skin color is natural and earthy in order to get a perfect integration between nature and building. Similar to both tree trunk and soil, house color fits in perfectly with theochre range of colors of thesurrounding. When the trees will grow and complement the existing vegetation, over the years the objective of discovering the hidden house behind the treeswill be achieved.
The house has a very different view at day and at night. During the day it is possible to discover the house hidden behind the vegetation. When darkness surrounds the building, the illuminated interior gleams and the house shines like a sculpture into the surrounding.
All uses are arranged in underground and ground floor. Main access is placed in lower level both for pedestrians and cars. From one side it is possible to reach the main stair to upper floor and from the other side an independent studio with its private entrance. This area gets natural light thanks to its glass walls and to the double height courtyard that leads light from the bottom to the basement.Natural ventilation and geothermal heating and cooling are part of the energy plan.

西班牙YC住宅兼工作室外部实景图
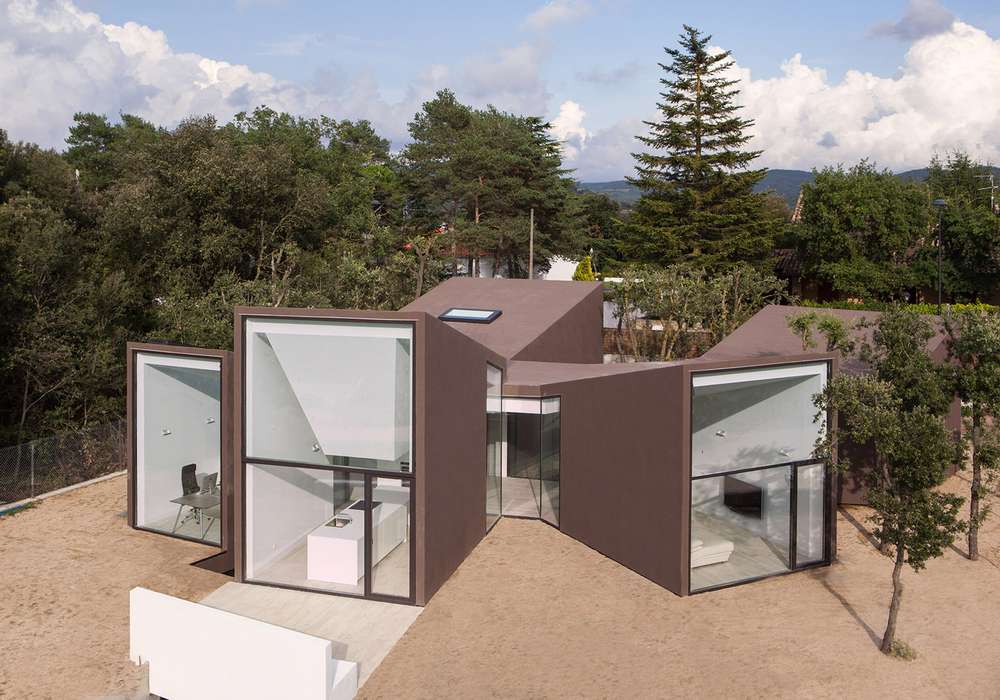
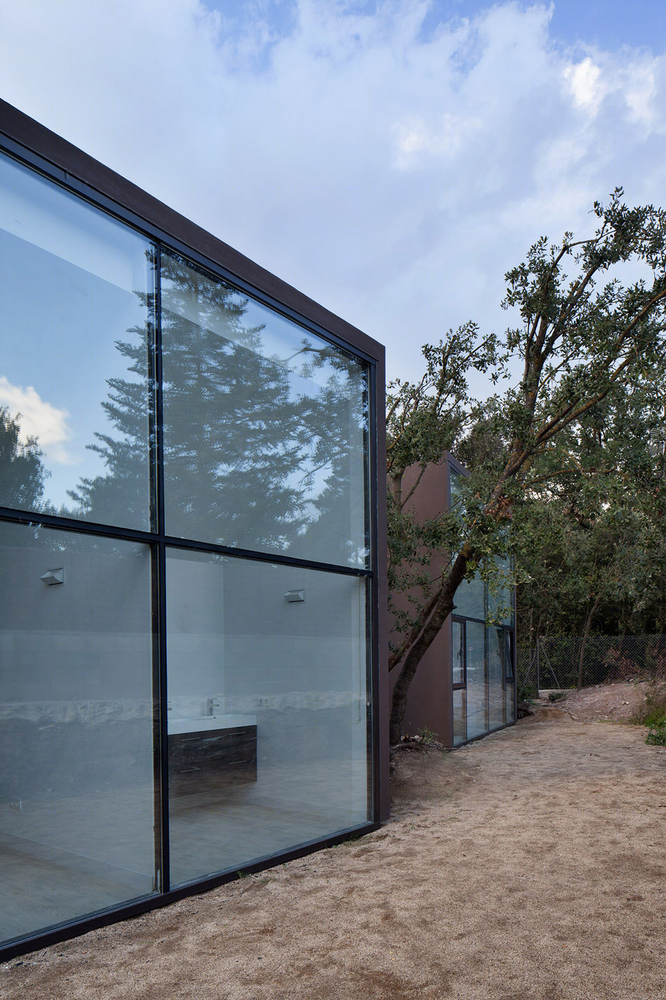
西班牙YC住宅兼工作室外部局部实景图
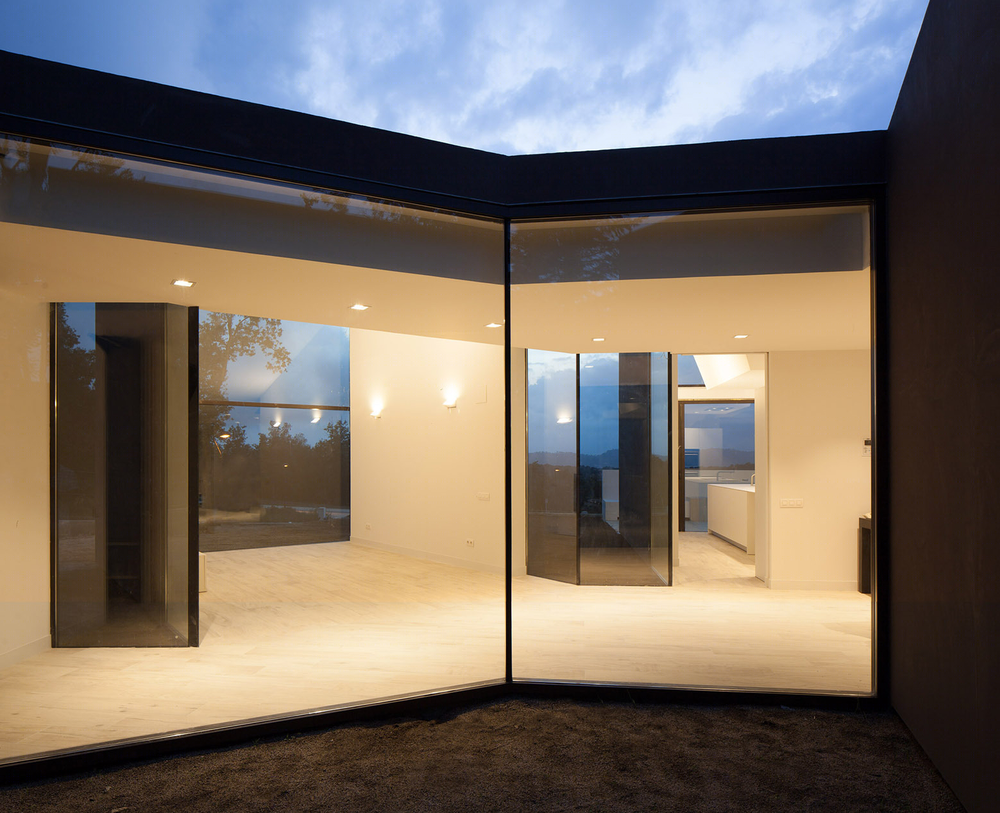
西班牙YC住宅兼工作室外部夜景实景图
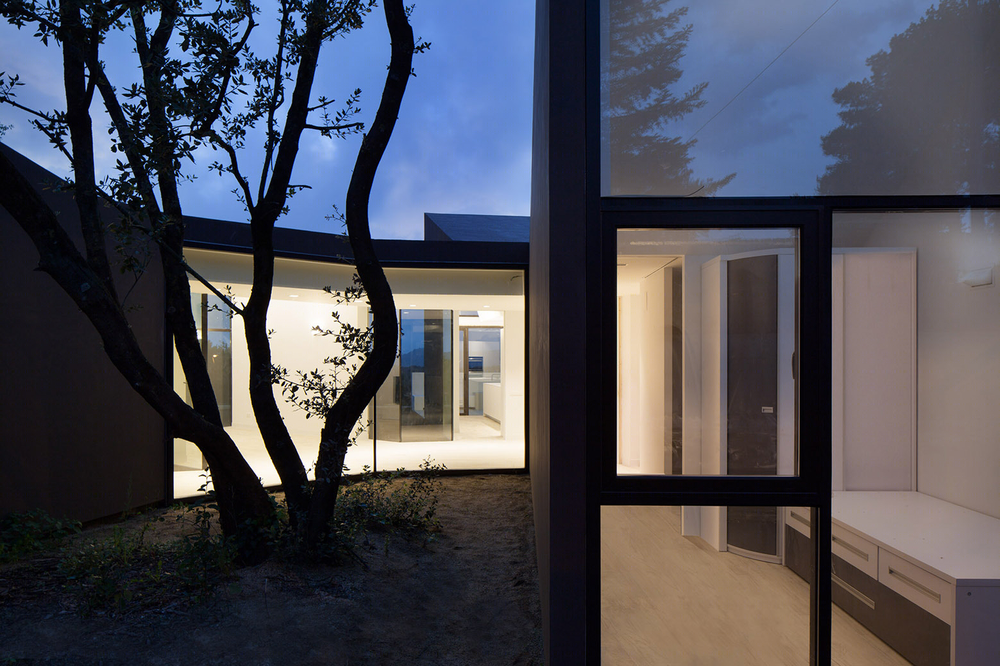
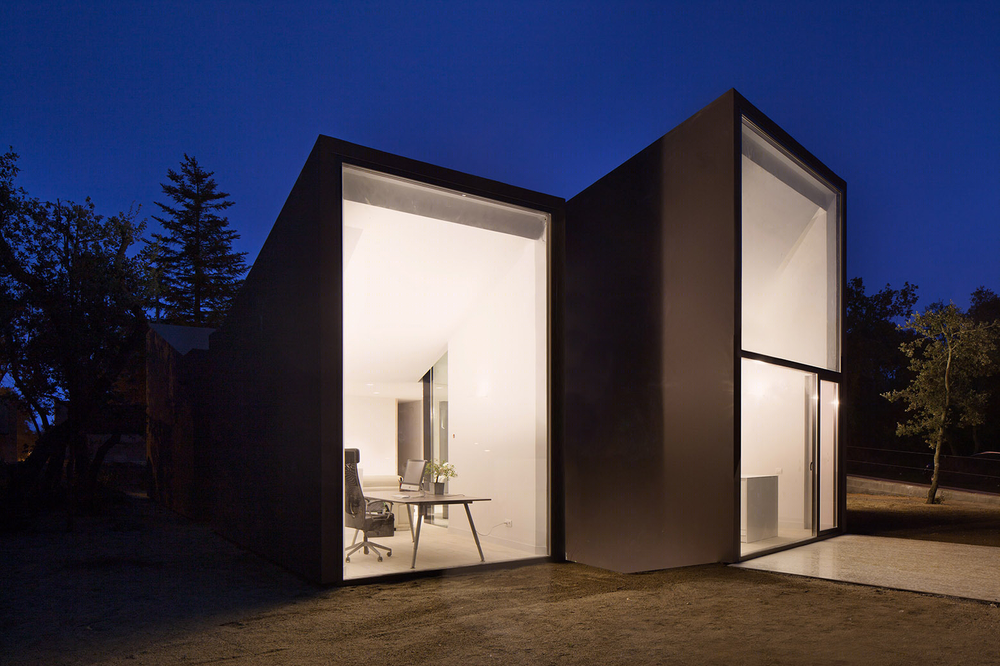
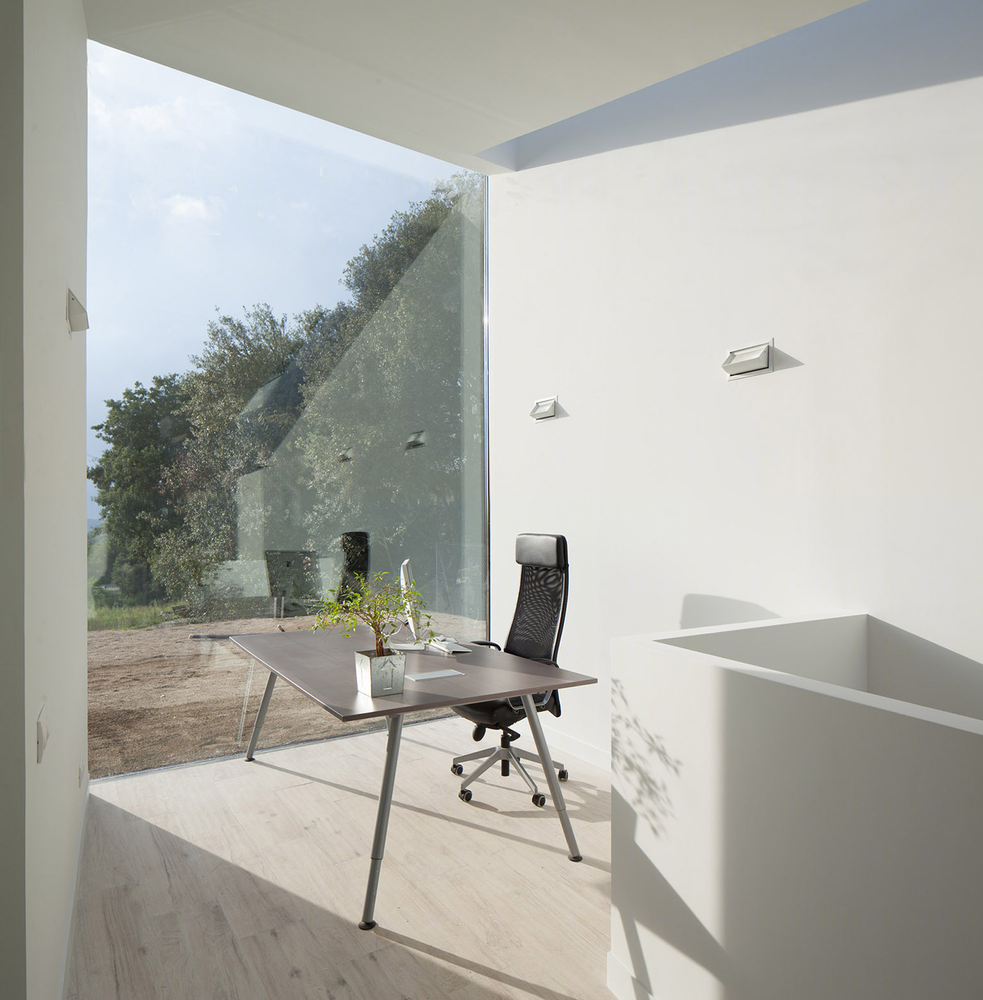
西班牙YC住宅兼工作室内部实景图
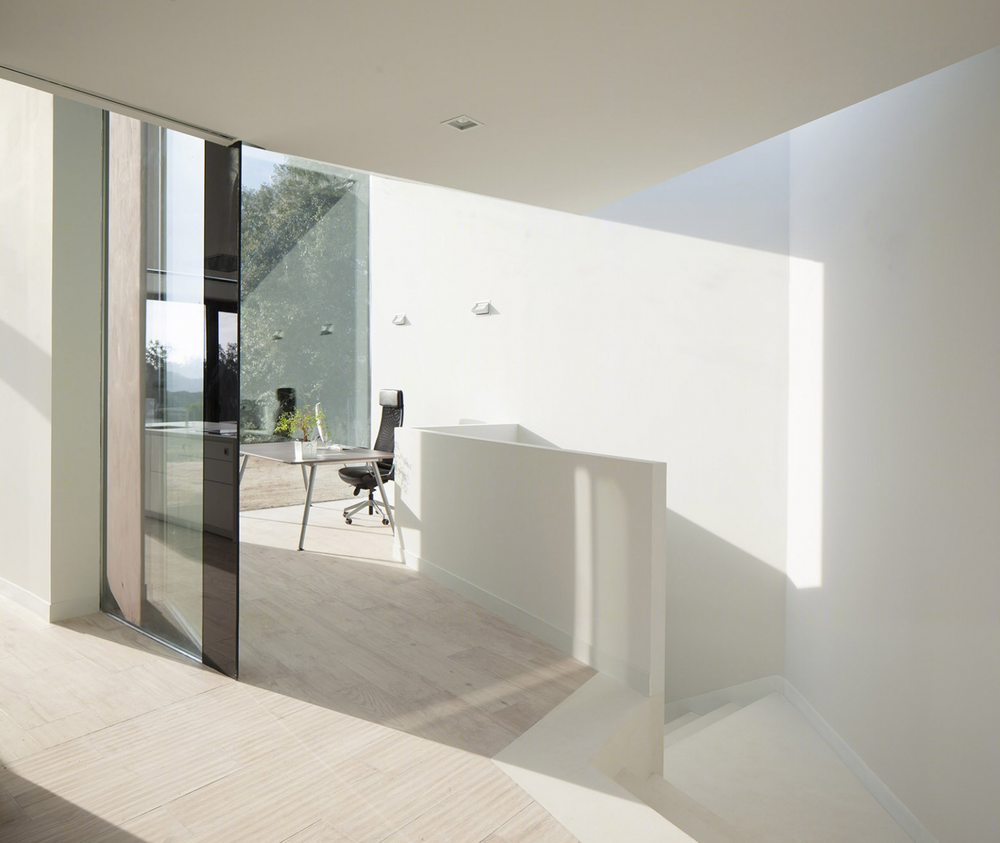
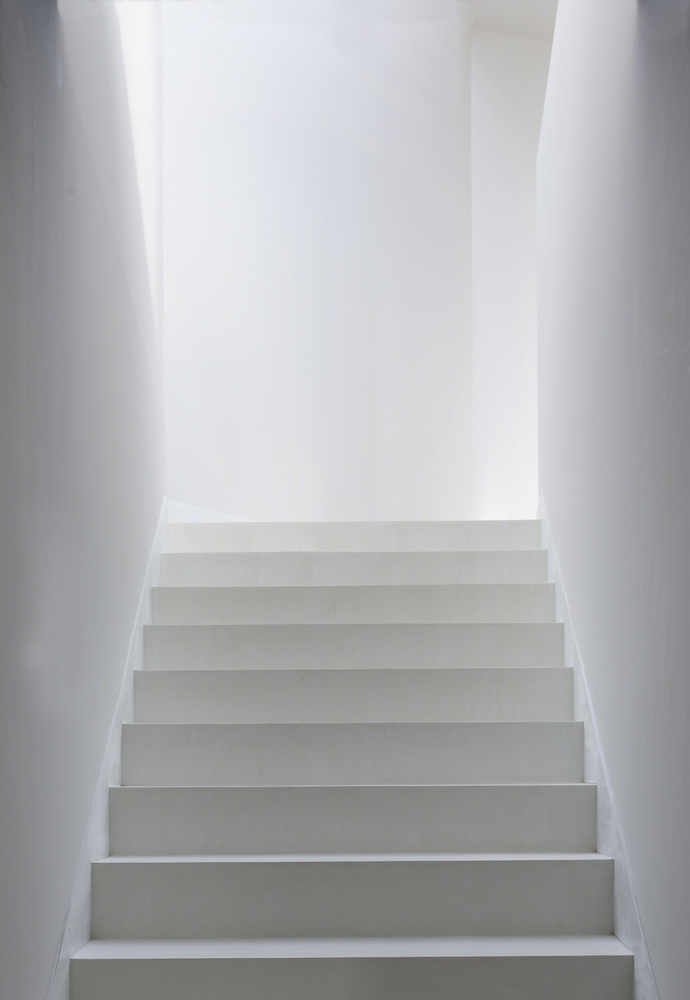
西班牙YC住宅兼工作室内部过道实景图

西班牙YC住宅兼工作室内部厨房实景图
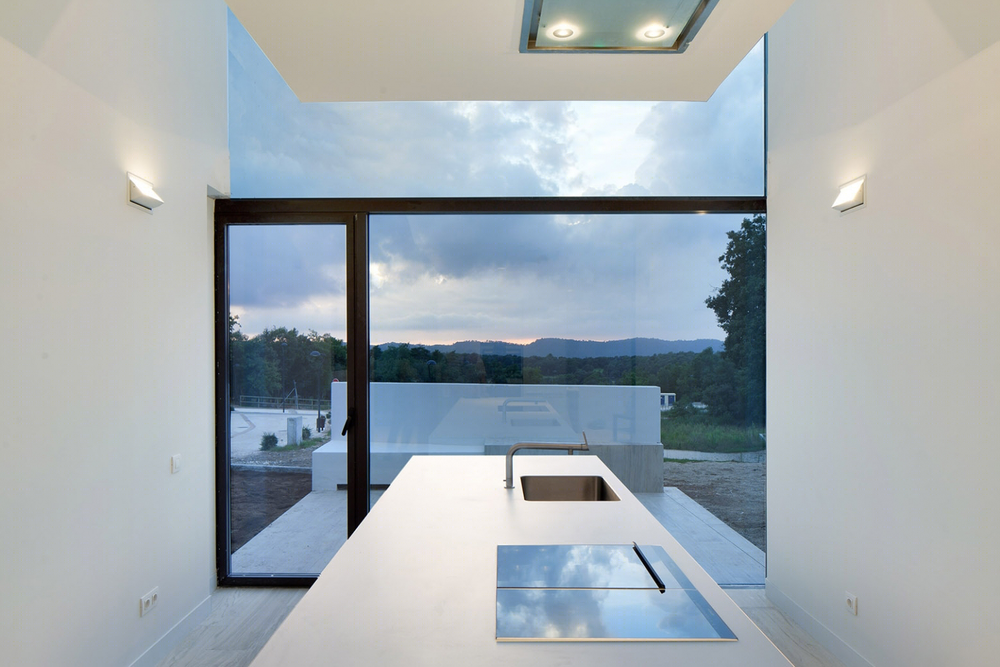
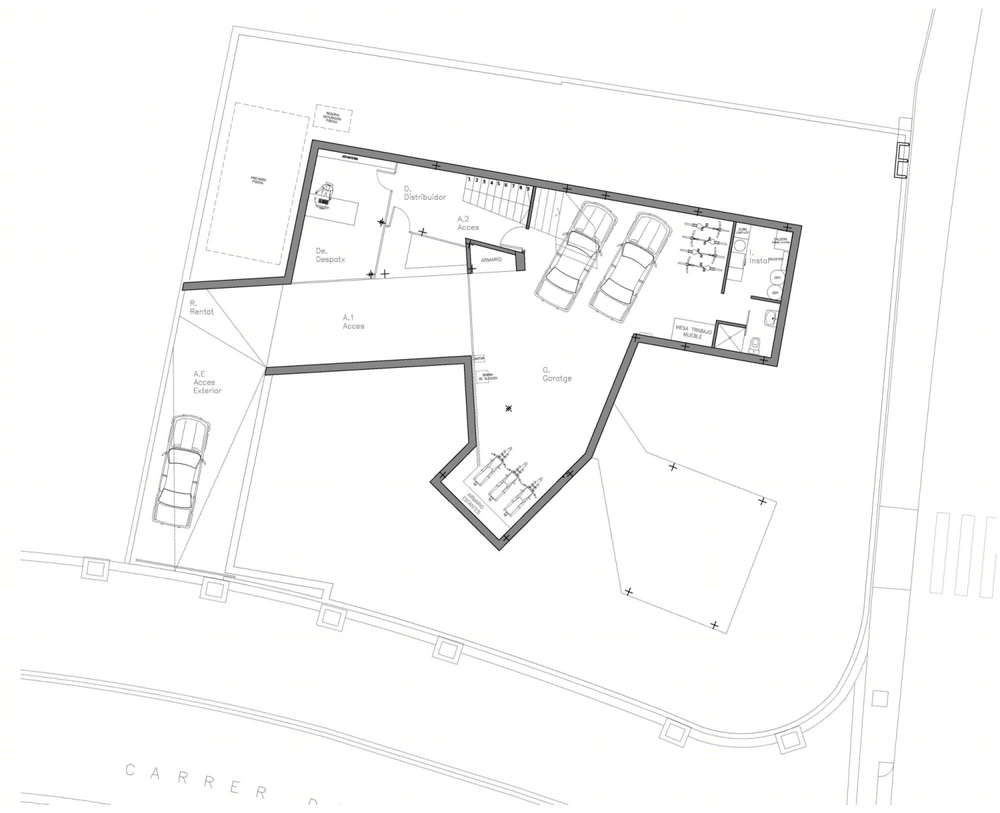
西班牙YC住宅兼工作室平面图
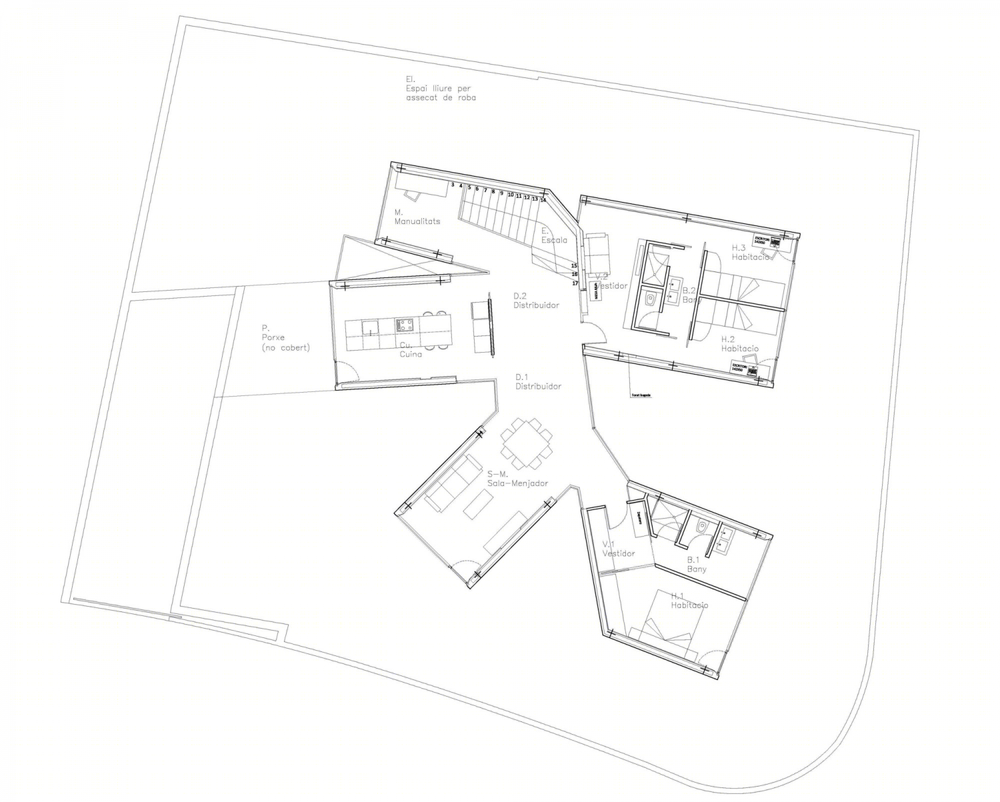
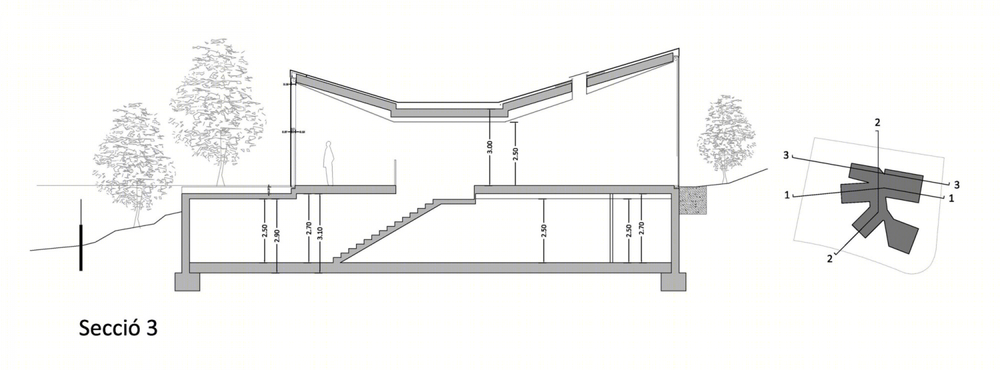
西班牙YC住宅兼工作室剖面图
