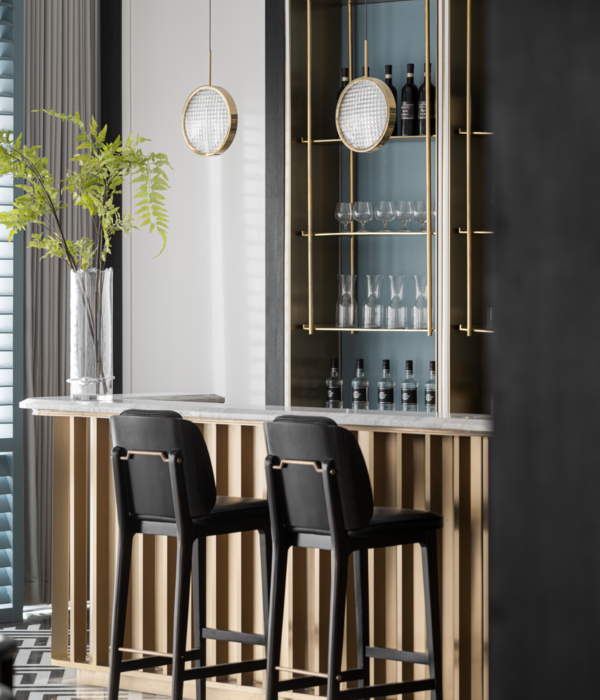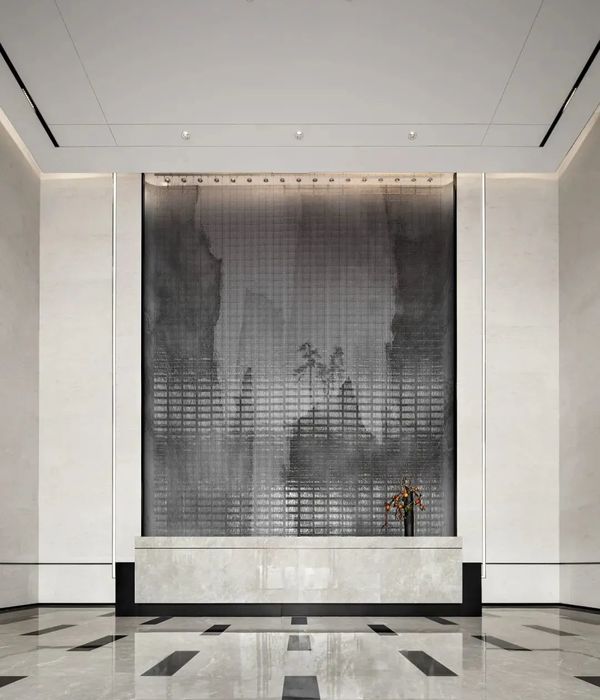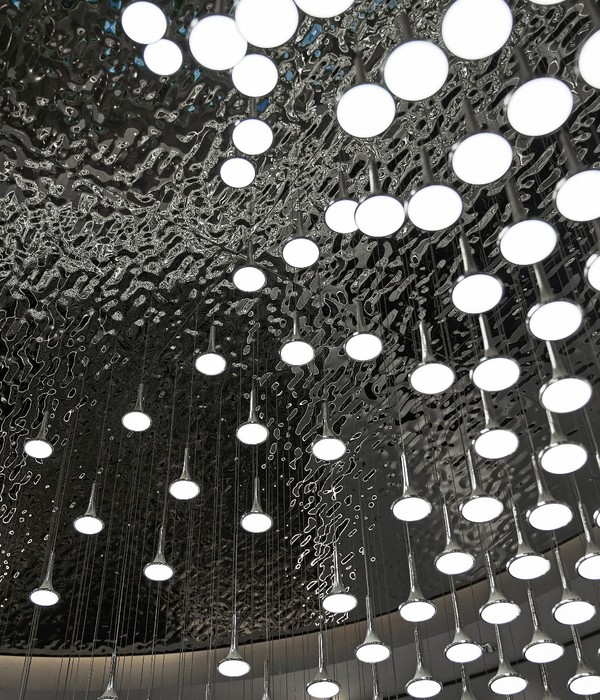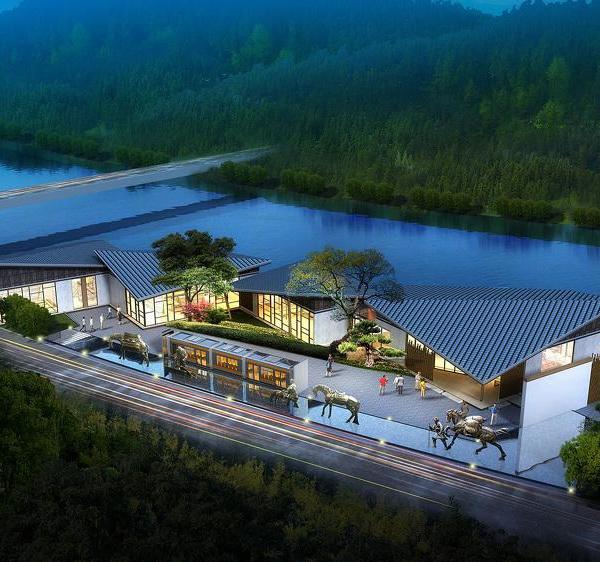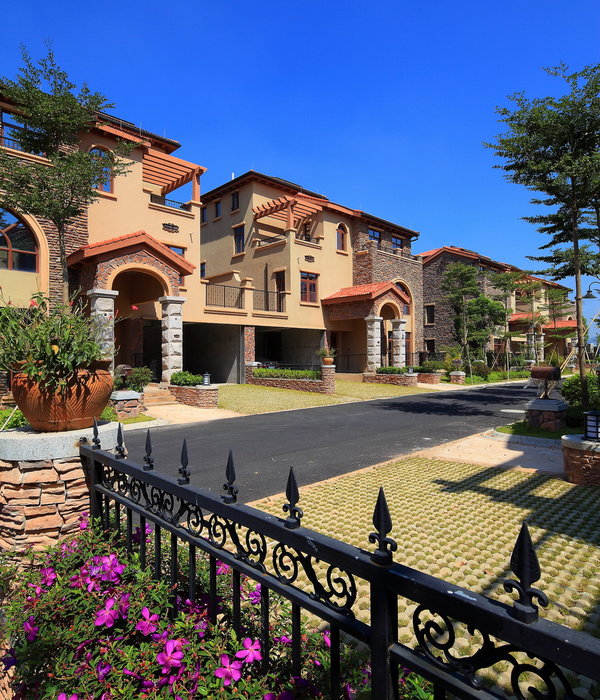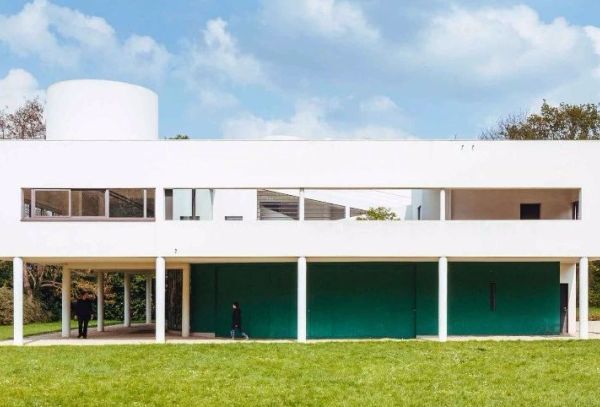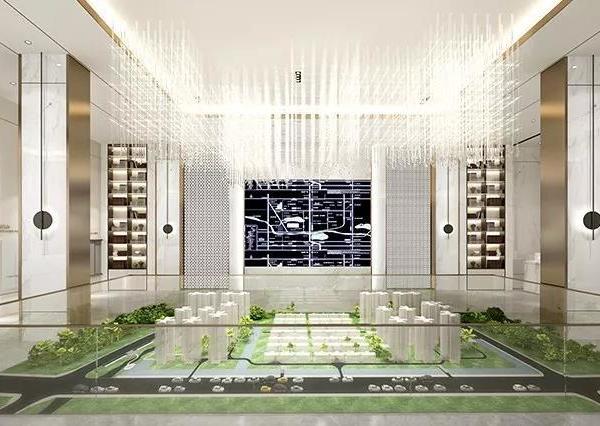François Leite brings a home left in ruins back to life in Porto’s Lapa district. Now imaginatively reinvented, the project integrates the structure’s existing framework and the neighbourhood’s wider context into a functional private residence without losing any of the building’s natural charm.
Overlooked by a granite church the area is known for its rocky and dense urban sprawl, unfolding as a network of narrow streets and complex micro passages. As François explains, “here, derelict buildings stand side by side with the granite outcrops of the old quarry that was used in the 18th century to construct the district’s emblematic buildings.”
For François, who works between Porto and Paris, the key to the project was hiding in plain sight. The architect excavated the space to unveil a historic stone wall that now acts as the backbone of the interior, running through the whole site. “A meticulous excavation in search of traces of the past revealed an ancient stone partition wall that contributes to the cryptic atmosphere of the site, and then of the project,” François explains.
Inside, the interior is organised around a single living space with views to the overgrown verdant garden. A mezzanine upstairs takes full advantage of the generous double-height ceiling and outside a patio of cobblestone and shrubs is built out of the rock face.
Materials were kept raw and minimalist to celebrate the imposing beauty of the granite. Concrete floors are used both on the mezzanine and ground level, and simple materials left untreated are favoured to support the radical nature of the site. Colour and contrast are introduced to the project in the bathroom and kitchen through the use of Portuguese azulejos tiles in glossy green and white.
“The space is simple to interpret, and reveals a local history that evokes the processes of geological sedimentation, lapa’s ecosystem and its urban structure,” François continues. “As well as Portuguese know-how through the assembly of materials and construction techniques.”
Now only a ruin in spirit, the house doubles as a gallery, where young Portuguese and French artists can live, work, exhibit and be inspired during a residency.
[Images courtesy of François Leite. Styling by Marion Di Rodi. Photography by Lucile Casanova.]
{{item.text_origin}}

