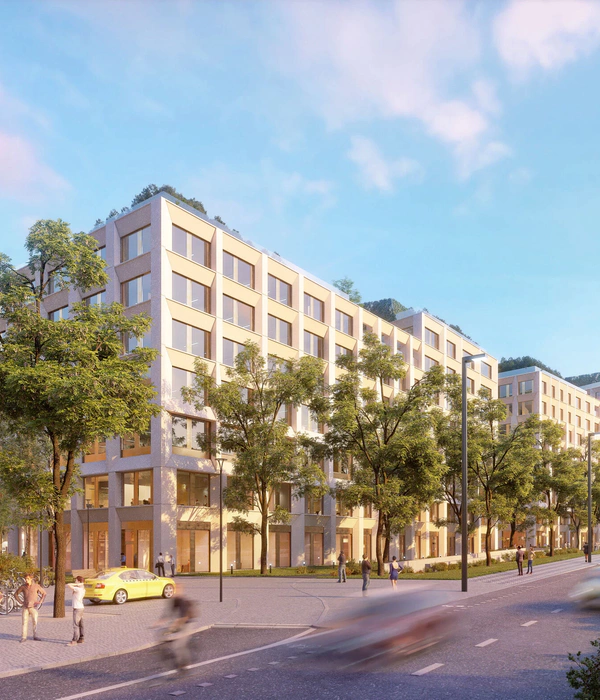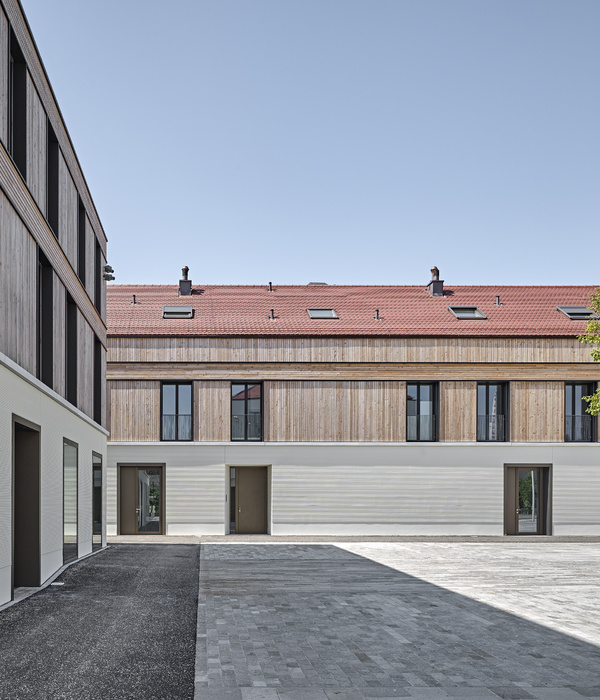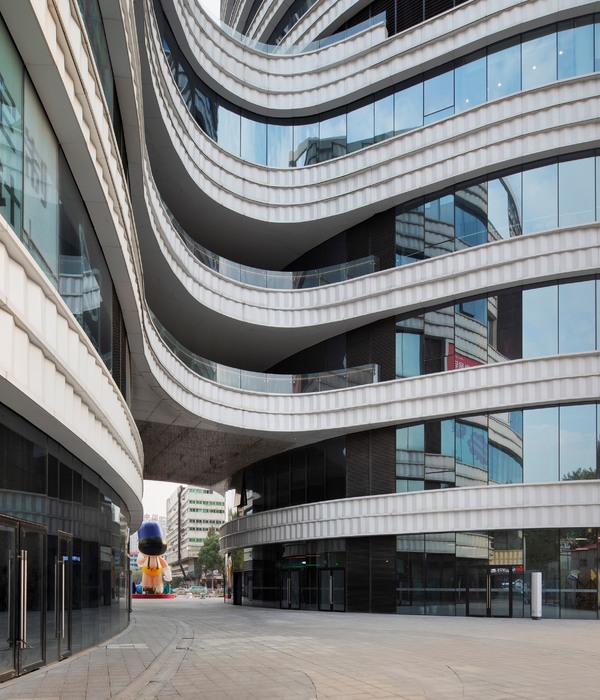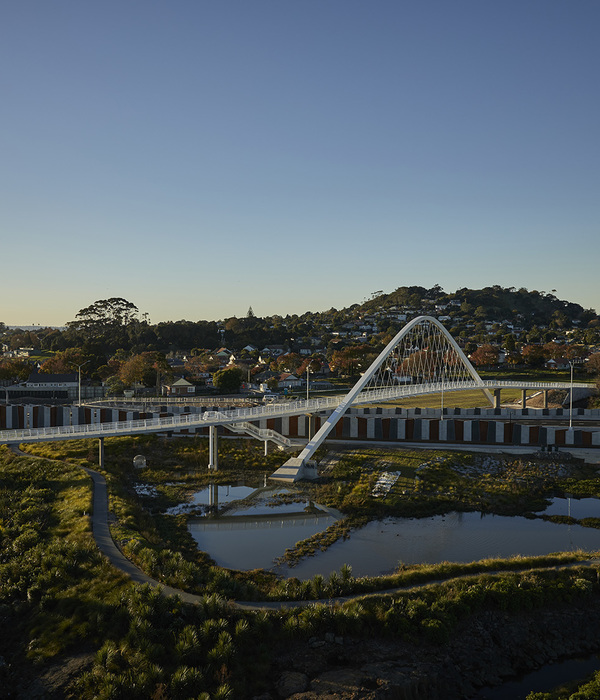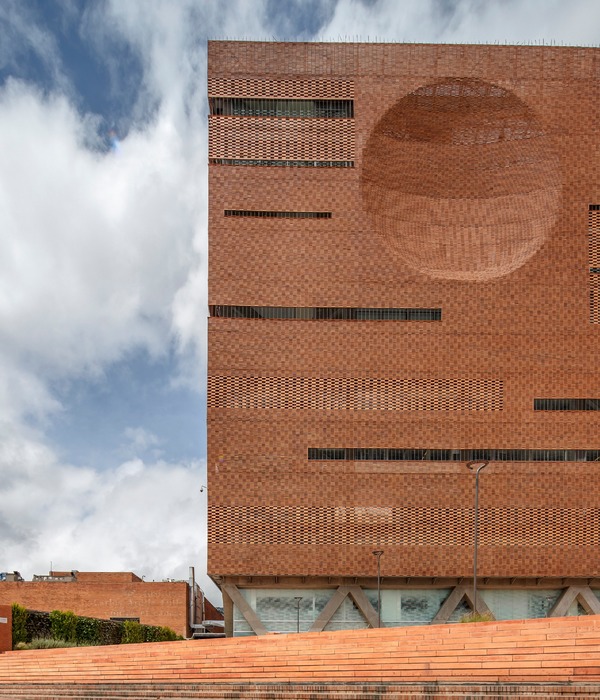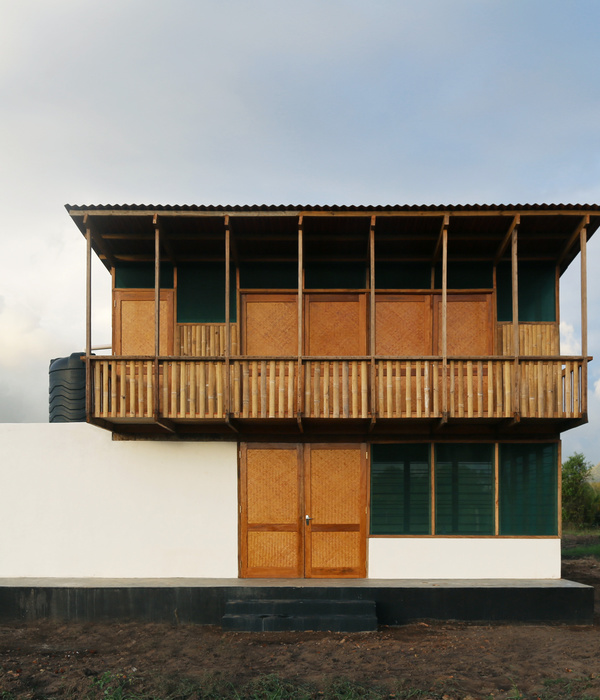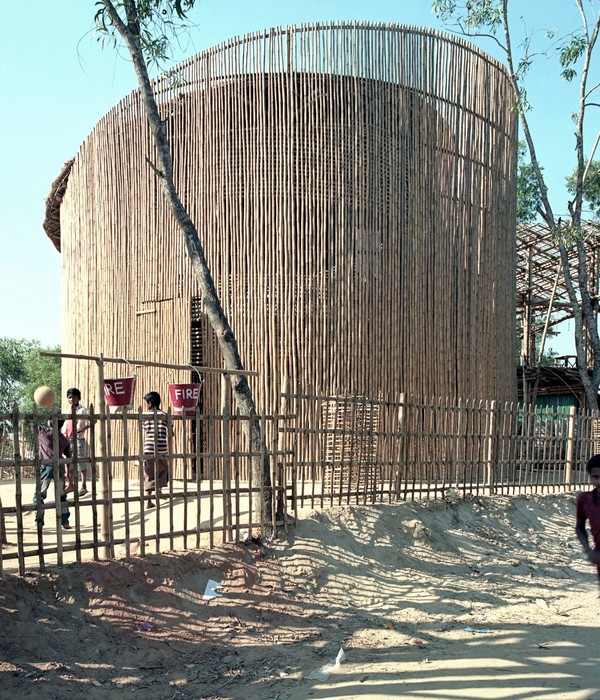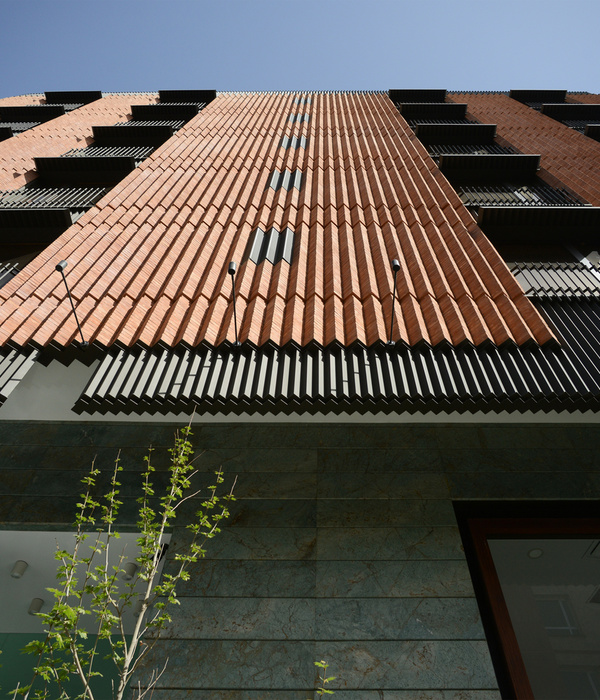Architects:Atelier tf,ppas
Area:1511m²
Year:2023
Photographs:Shen Qiang
Lead Architects:Ning ZHANG
Design Team:YAN Zhen, LI Zhenguo, WANG Hong,ANDREAS FERNANDEZ,HU Yuntao,
Project Manager:Yuping SHU,Ying TANG
Landscape:LIU Jinpeng, CHENG Mingyun, GE Xiaojun, WANG Siyi, YI Wanlu, ZHANG Yue
Wood Structure Consultant:Zhu Yading
Lighting Design Consultant:LIU Xiaoguang, ZHANG Pengfei, ZHONG Yingyun
Clients:Zhonghua Village Committee of Langxia Town
City:Jinshan District
Country:China
Extending, between the village and the field. Zhonghua Village, located in the southwest corner of the thriving metropolis of Shanghai, is undergoing subtle transformations. This village is anticipated to be infused with rows upon rows of newly constructed, high-quality community service buildings and public spaces. The Villager's Cultural Activity Center, newly constructed on the former site of a rural primary school, is a significant driving force behind this revitalization program. Our design aims to reconnect the village, the fields, the villagers, and the legacy of this land, making the center key to revitalizing the village.
Connection: Village and Fields. Built by water, the village was connected with the fields by traditional bridges. However, they are now replaced with modern motor vehicle bridges constructed to match the road layout outside the village. As a consequence, the village-field link has been broken. The cultural center was constructed to restore this link between the village and the fields. Its concise and layered buildings are naturally incorporated into the existing village's environment. The relatively closed north side isolates disturbance from external roads. The corridor around the courtyard blends with the bridge spanning the river, extending naturally to the south. The architecture spanning the river reconnects the village with the fields.
The main building is given a white color for the tradition of village architecture, while the corridor and bridge are colored yellow inspired by the rapeseed flowers and rice fields. The yellow corridor and bridge intersect among the white buildings, forming a Q-shaped structure. With constantly changing perspectives and spatial experiences, the integration of the village and fields becomes more dramatic.
Openness: Villager and Courtyard. Open and spaced, the cultural center allows villagers, who lack public spaces, to come out of their homes and gather together again. Interactive activities inside infuse new life into the community. For this reason, the familiar courtyard has once again become a design theme. The 1500-square-meter complex is divided into three pleasant units, with courtyards designed in various atmospheres: an open front courtyard, a peaceful side courtyard, a stretched corridor courtyard, and a tree courtyard facing the river. This open courtyard structure attracts villagers to enter the cultural center. The interweaving of buildings and courtyards provides villagers with richer space for recreation and community activities.
Interweaving: Future and History. The original primary school and the two grids at the boundary of the site form an interesting angle, leading to the staggered and changing appearance of the buildings. The horizontally undulating buildings record the site’s evolving history, giving the cultural center a distinctive character. The ancient trees have been preserved, with the buildings, corridor, and bridge arranged around them, allowing villagers and tourists to get close to the trees at different heights. The enduring greenery has become the focal point of the southern space of the cultural center, symbolizing its spirit.
Project gallery
Project location
Address:Langxia Town, Jinshan District, Shanghai, China
{{item.text_origin}}



