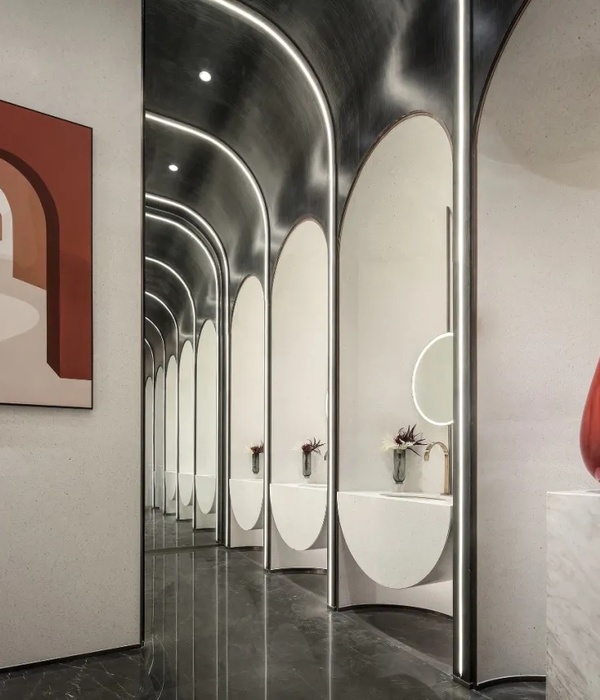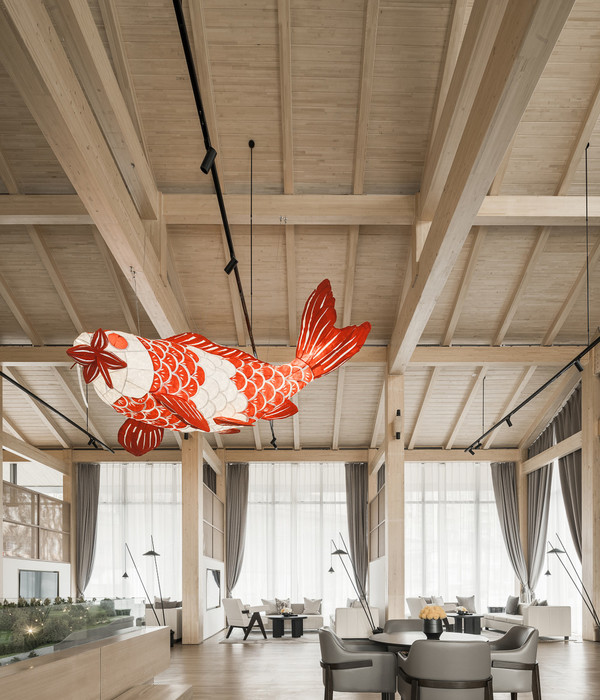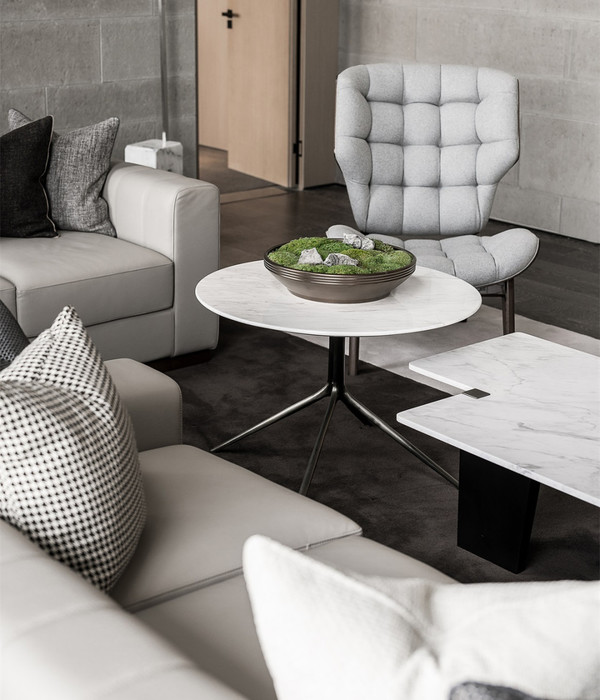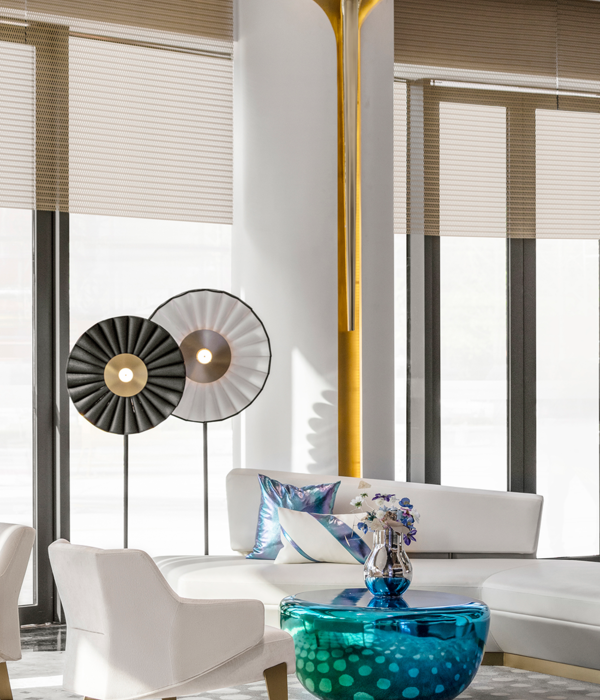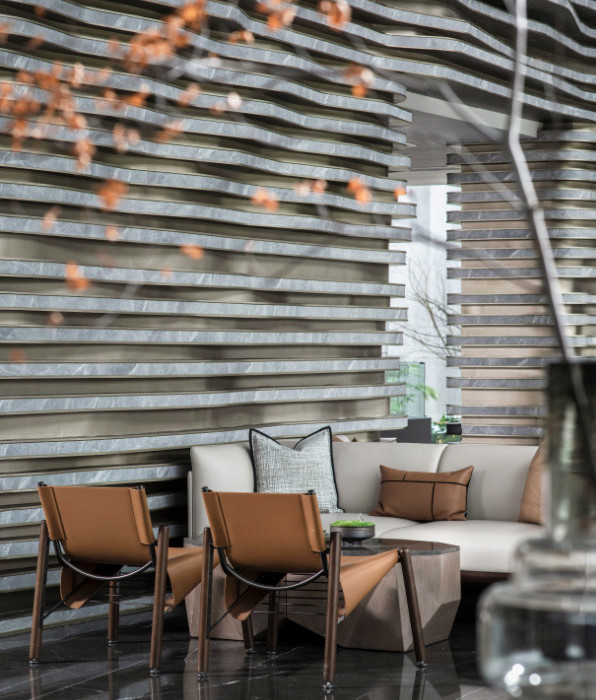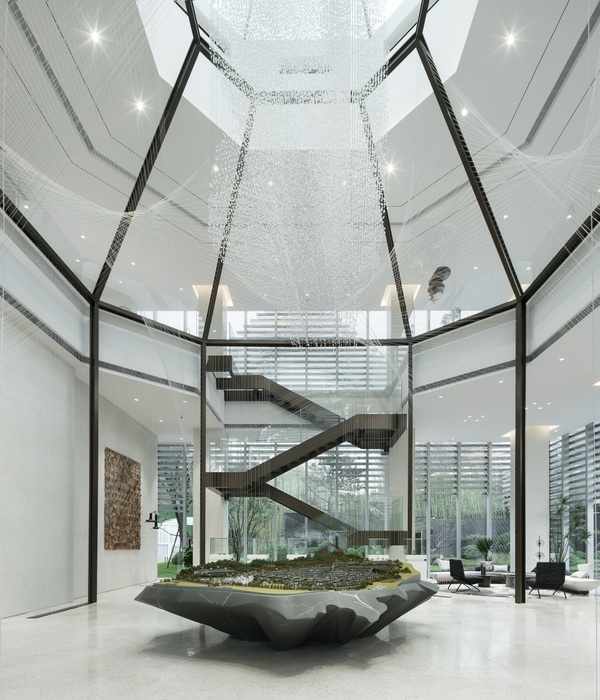Architect:Baumschlager Eberle Architekten
Location:Smíchov, Prague 5, Czechia
Project Year:2021
Category:Banks Offices Shops
The winning design of the new headquarters of the largest Czech bank came from an international architectural competition announced in 2017. The jury was most interested in the ideas presented jointly by the prestigious Austrian studio Baumschlager Eberle Architekten and Pavel Hnilicka Architects+Planners.
Caption
Brownfield transformation plan near Smichov train station reflects Smichov's urban fabric and its characteristic block structure. The developed area sensitively connects to the residential part of the northern part of Smichov City with links to the existing street network. On its north side, the brownfield is separated from the north part of the mainly residential transformation area by two vast parks. Although the newly designed development of the Ceska Sporitelna campus (Smichov City South) carefully connects to the existing fragments of the surrounding streets, the arrangement of it creates a separate enclave with rather distant links to its surroundings. With the exception of a newly-built elementary school in the north and another new building on Radlicka street, no close spatial relationship with the neighboring buildings occurs.
Caption
The development of Ceska Sporitelna campus is sensitively complementing the existing urban structure and the skyline of the city. The orientation of the campus parallelly with the Vltava river and its basin ensures the vistas from Prague's historical core are not disrupted. Looking from the east, Pavi vrch peak acts as a green background that significantly exceeds any development in terms of height. Landscaped park-like roofs at all levels provide visual separation of the individual buildings. For instance, the garden on the roof of the bank lobby above the second floor level that also extends beyond one of the wings will lead the observer into perceiving the plinth (lobby) and the upper part of the buildings separately.
Caption
Because of the narrow shape of the site, the block structure locally drifts into a hybrid one, which means the blocks' courtyards variously open to allow for daylight access and better views, instead of being built-up all around. Therefore, instead of one uniform height level, the buildings' heights vary, which allows for more interesting visual experience instead of a massive monolithic silhouette. The building masses create a firm build-to line towards Radlicka street, whose role as a city boulevard is emphasized by two rows of trees. On the other hand, facing the Vltava river, the volumes dissipate into smaller shapes, which creates a softer gradient between lights and shadows, a view that is especially appealing from longer distance.
Caption
The campus itself consists of four buildings called CS-A, CS-B, CS-C, CS-D, whose layout is based on a city block with one open side. They're all accessible from a large hall located on the first underground level. It's also possible to move between the buildings using mutually connected underground floors. While two of the buildings have an inner courtyard, the other two are open to the east with large green terraces offering views of the Vysehrad castle. Each office building has its own access from public space and therefore can operate independently. Each of the upper floors can be accessed by one of two cores.
Caption
The facade design utilizes a traditional theme of a vertical rhythm achieved by alternation of windows and pilasters. Horizontal division is provided by cornices visually separating each floor. A generous piano nobile - the base of buildings A and B is supported by two-storey arcade open to a pedestrian boulevard which together brings a refined architectural expression. Pronounced plasticity of the facades refers to the architectural tradition by using contemporary materials. Furthermore, it allows for technical solutions that lead to more protected and resilient environment in the interior in case outdoor climate conditions change significantly. High-quality and durable materials such as natural stone, high-quality concrete, aluminum, stainless steel or low-emissivity glass are considered to appear on the facades.
Caption
Caption
▼项目更多图片
{{item.text_origin}}

