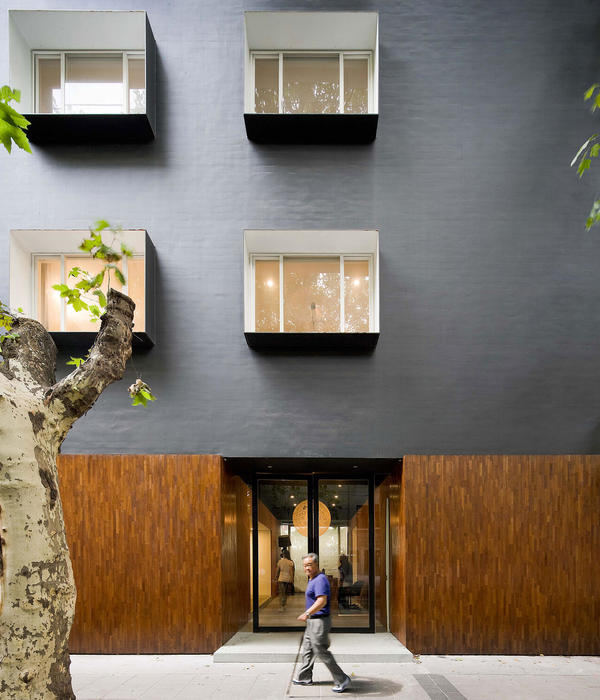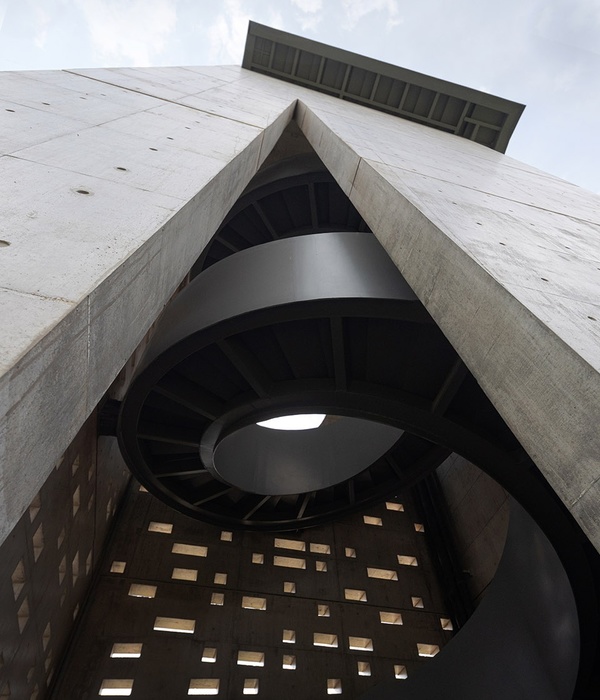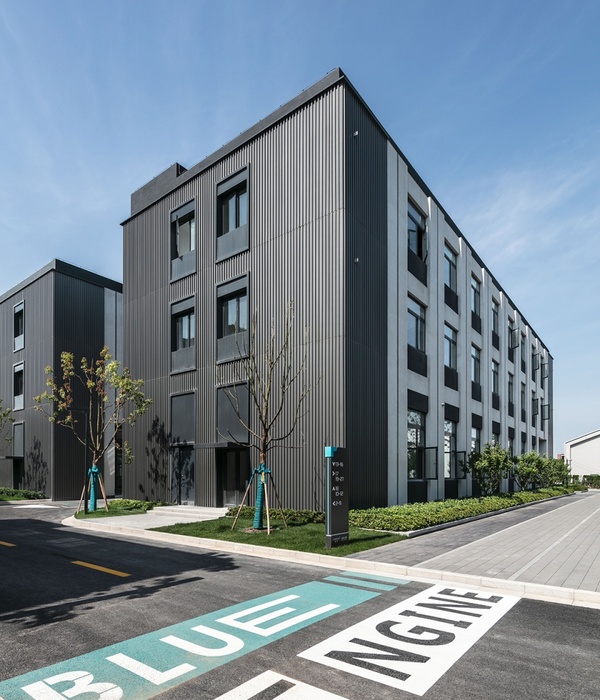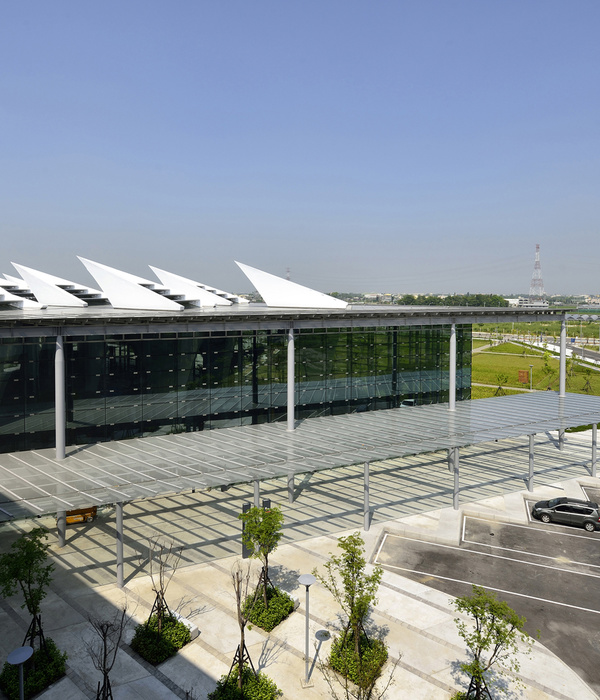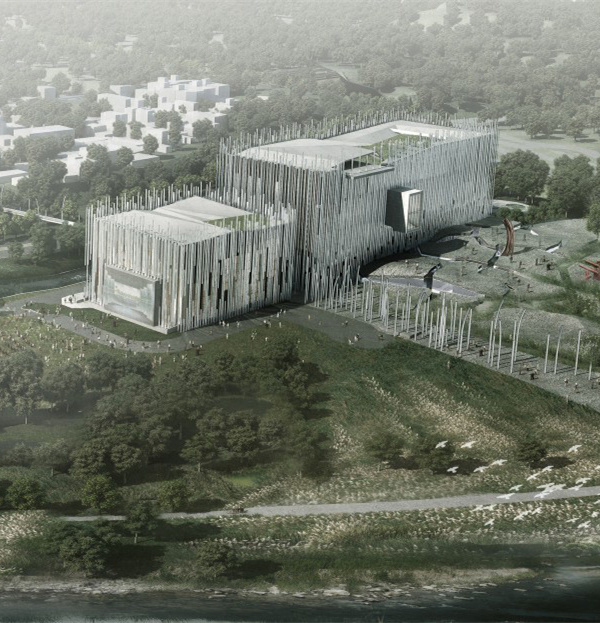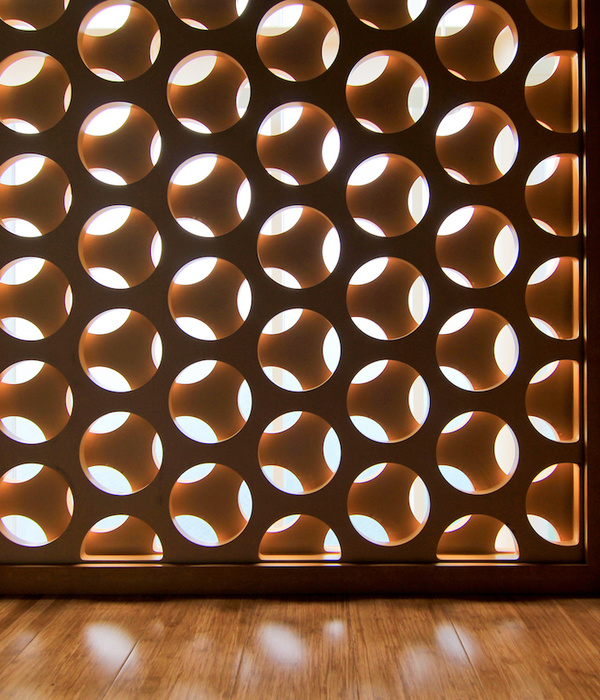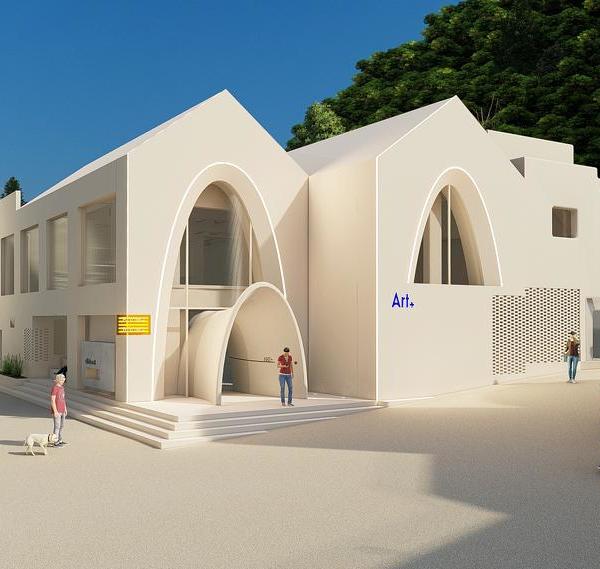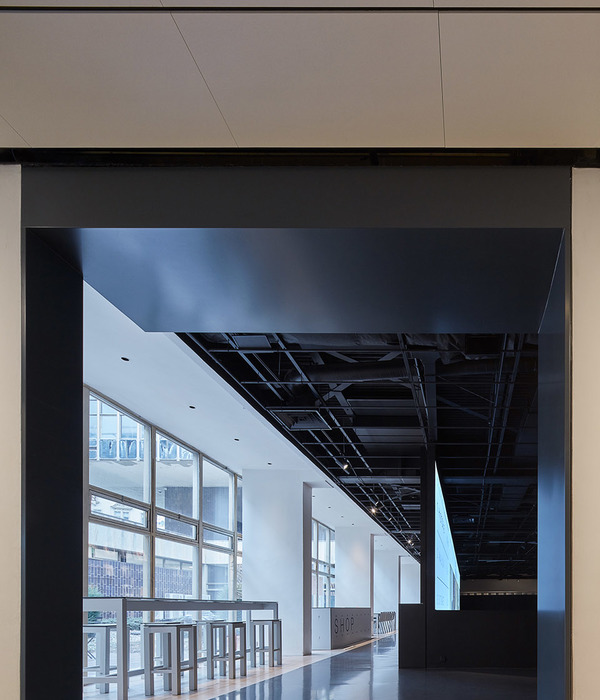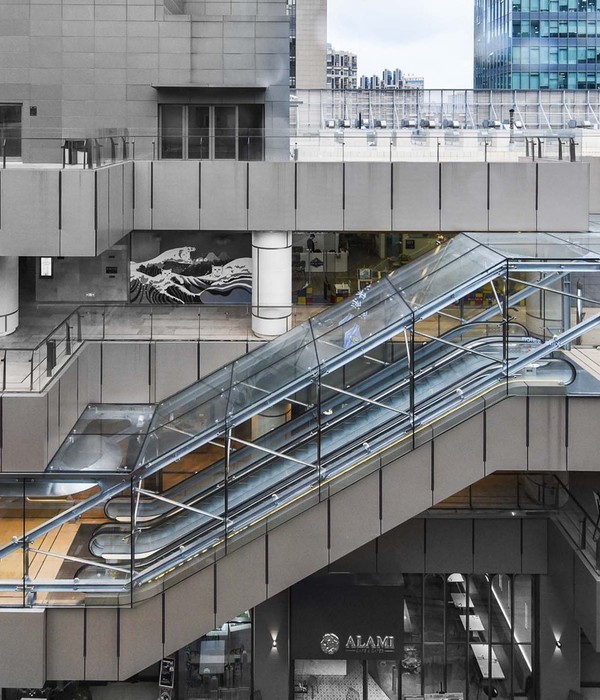Waterview Connection是奥克兰的大型城市基建项目,它打破了以车辆为中心的规划惯例,将“人”放在了设计的首要位置。该项目由新西兰事务所Warren and Mahoney与Boffa Miskell及Well Connected Alliance共同设计,旨在反映奥克兰独特的火山景观和毛利人的文化。
An ambitious urban infrastructure project in Auckland, New Zealand, known as The Waterview Connection, unconventionally put people, not cars at the forefront of its design. Designed by New Zealand-based architects Warren and Mahoney, alongside Boffa Miskell and the Well Connected Alliance, the structures of the Waterview Connection are crafted to reflect the city’s distinct volcanic landscape and Māori culture.
▼项目概览,project overview
凭借美观性与功能性的融合,该设计在本月的世界建筑节入围了交通类建筑的奖项评选。Waterview Connection由双隧道与其他连接设施构成,使当地居民的出行模式发生了巨大的变化。Warren and Mahoney事务所的建筑师Tom Locke表示:“该项目远不只是一条公路隧道那么简单。我们有机会通过考虑周到的建筑设计来重新定义基础设施的功能潜力。基于对当地历史的充分了解,我们倾听了当地社区和居民的心声,期望能够为当地环境做出积极的贡献,同时为社区建立稳固的纽带。”
Waterview Connection is shortlisted for an award at this month’s World Architecture Festival in the Transport category, recognised in particular for its combination of beauty and functional design. Consisting of twin tunnels and connecting infrastructure, the project represented a major change in travel patterns for Aucklanders. But Warren and Mahoney’s Tom Locke says Waterview Connection is “so much more than a road tunnel”. “We had an opportunity to redefine what infrastructure can deliver with the application of thoughtful architecture. “There was a big focus on getting stories from the public and preserving history. By listening to the local community and putting people first, we were able to positively contribute to the surrounding environment and bind the community together.”
▼双隧道入口,entrance of the twin tunnels
除了高速公路设施之外,该项目还包含了一系列绿色空间、人行步道、儿童游乐场和共享式的自行车道以及人行道网络。原先的Hendon人行天桥被更新为“Te Whitinga”大桥,其造型模仿了奥克兰的火山锥,以戏剧性的方式将位于高速公路两侧的社区连接在一起。
As well as the motorway elements of the project, the team created green spaces, walking tracks, children’s playgrounds and a network of shared paths for cycling and walking in the surrounding area. The Hendon pedestrian bridge, Te Whitinga, references Auckland’s volcanic cones and dramatically stitches back together a community that found itself on either side of the motorway.
▼“Te Whitinga”大桥的造型模仿了奥克兰的火山锥,The Hendon pedestrian bridge, Te Whitinga, references Auckland’s volcanic cones
▼人行天桥将两侧的社区连接起来,the bridge dramatically connects the communities along the motorway
由挡土墙和其他结构组成的高速公路走廊同样密切地反映了周围的景观特征以及毛利文化:“挡土墙和建筑立面的设计参考了遍布在场地中的、岩浆流带来的条纹玄武岩柱,而通风井的设计灵感则来源于毛利人传统的、棱角分明的农耕用具。” “通风井的造型就像是毛利人的传统雕像柱(pou),它标志着隧道的入口,展现了该场所的重要性。这种融合了艺术品与雕塑特征的设计与当地毛利人的文化历史形成了呼应。”
Locke says aspects of the motorway corridor, including the retaining walls and structures, were designed to closely reflect the nearby landscape and Māori culture. “Retaining walls and building facades reference the striated basalt columns from the lava flows which criss-cross the site while the ventilation stacks are inspired by the angular, faceted forms of Māori agricultural tools. “The stacks are reimagined as symbolic Māori ‘pou’, to mark the tunnel entries as places of significance in the land. Artwork and sculptural gestures relate to the stories of the area’s Māori history.”
▼通风井的设计灵感来源于毛利人传统的农耕用具,the ventilation stacks are inspired by the angular, faceted forms of Māori agricultural tools
▼建筑立面的图案参考了岩浆流带来的条纹玄武岩柱,retaining walls and building facades reference the striated basalt columns from the lava flows which criss-cross the site
▼细部,detailed view
自2017年7月正式运行以来,Waterview Connection获得了大众的一致称赞。“在过去的6年多时间里,该项目的参与人数超过1万人,这使我们能够将对建筑的理解与社区的价值和需求结合起来。” 设计团队与合作者之间的相互信任和理解为设计赋予了更高的质量,同时将当地的环境更好地反映出来。这也是Waterview Connection能够成为新西兰最人性化基础设施之一的原因所在。
Waterview Connection opened to excited acclaim in July 2017, something Locke puts in part down to extensive community involvement. “Over a six-year process involving more than 10,000 people, we were able to combine our understanding of built structure with the values and needs of the community. “The building of trust and understanding between us led to a higher quality design which reflected the local environment. “As a result, we were able to create one of the New Zealand’s most humane pieces of infrastructure”.
▼从周边住宅区望向隧道建筑,Waterview Tunnel buildings flanked by housing, Hendon Avenue
▼夜间细部,night view
▼设计示意图,diagram
▼通风建筑路面层平面图,southern ventilation building – road deck level plan
▼通风建筑机械层平面图,southern ventilation building – ventilation fan level plan
▼通风建筑西立面图,southern ventilation building west elevation
▼通风建筑剖面图1,southern ventilation building section 1
▼通风建筑剖面图2,southern ventilation building section 2
{{item.text_origin}}

