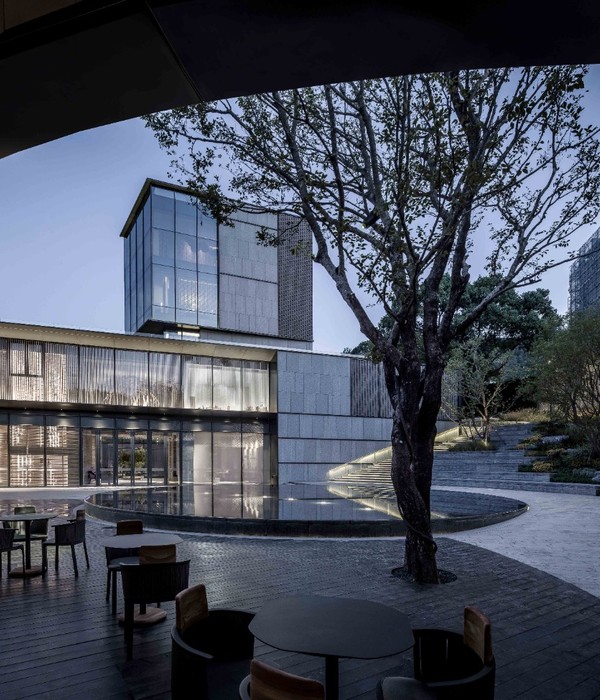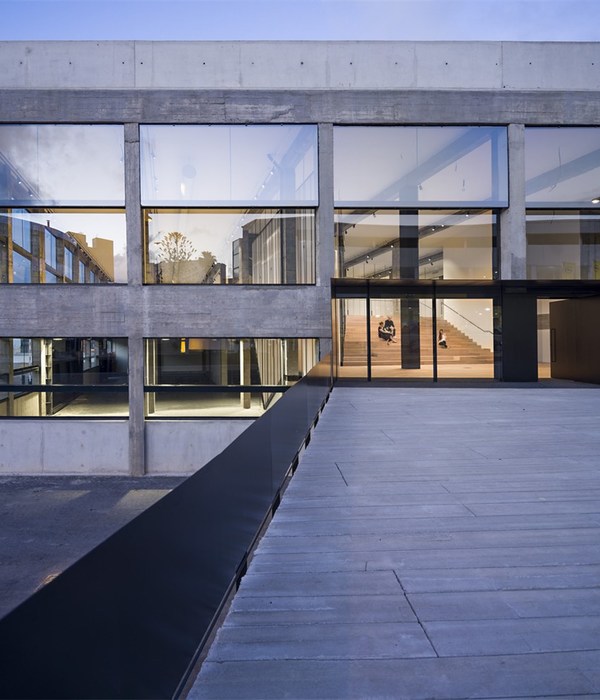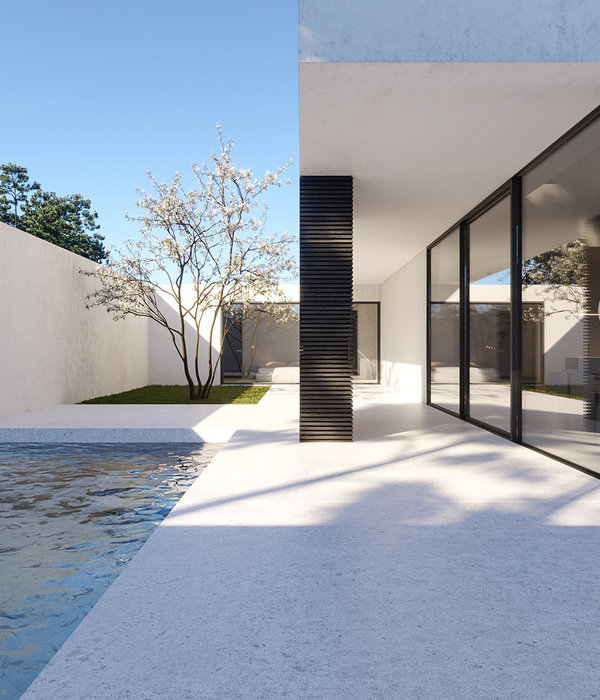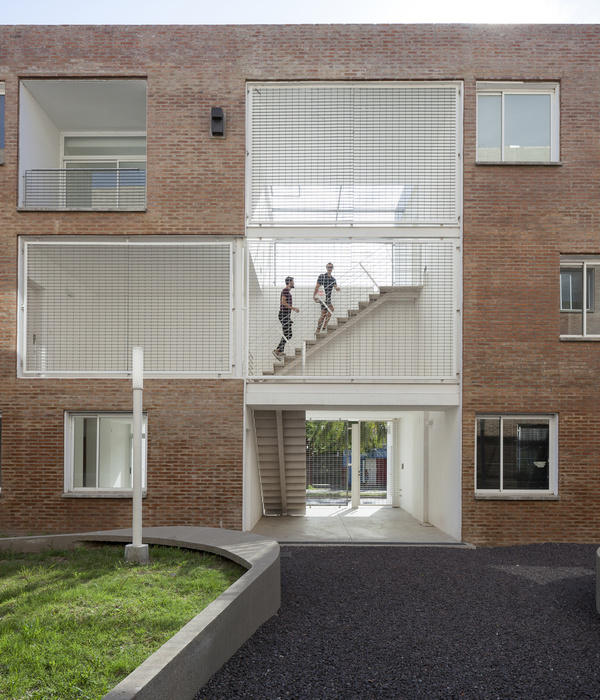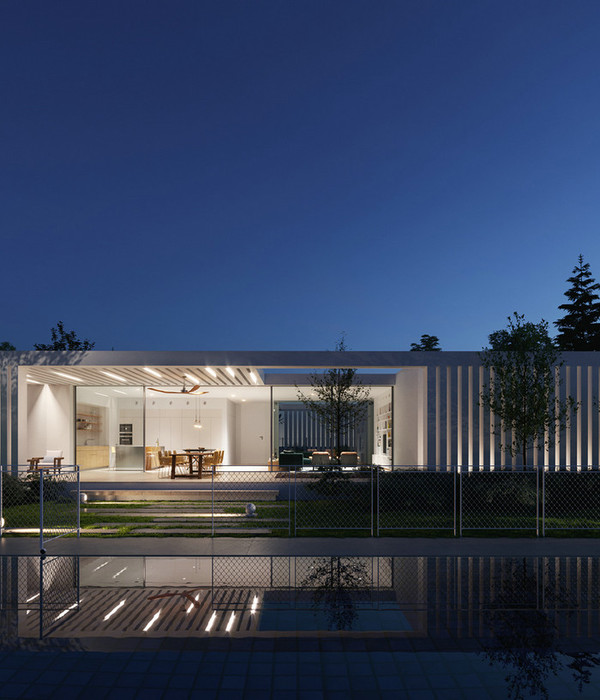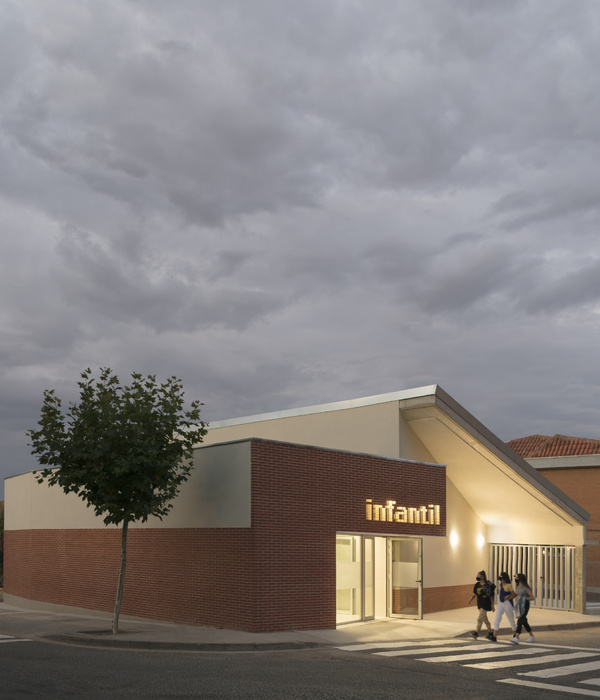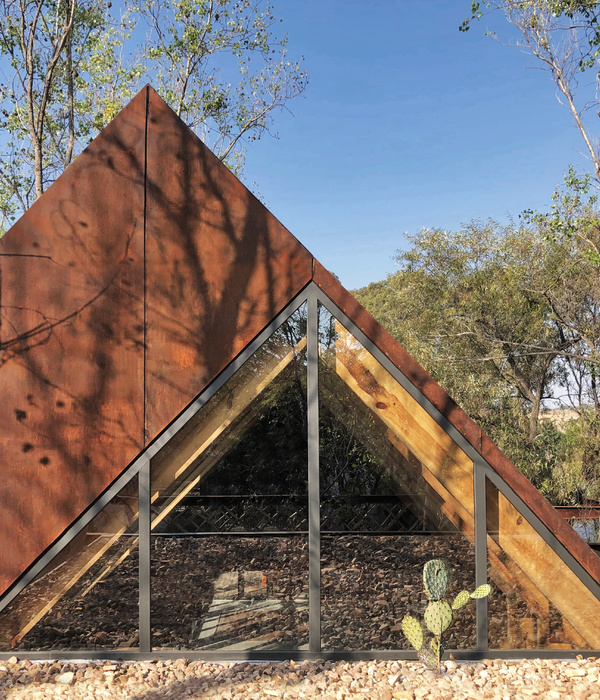Courtesy of Wutopia Lab
伍托邦实验室提供
架构师提供的文本描述。2006年,上海九建堂同时建成1号、2号、3号院落,均由国际著名建筑师阿拉塔·伊泽泽设计。
Text description provided by the architects. In 2006, house No. 1, house No. 2 and courtyard No. 3 were completed at the same time in Jiu Jian Tang, Shanghai, which were all designed by famous international architect Arata Isozaki.
Courtesy of Wutopia Lab
伍托邦实验室提供
2011年,这些屋苑的业主,不为其他人所知,邀请当地建筑师余婷逐一改造。
In 2011, the owners of these estates, unbeknownst to the others, invited local architect Yu Ting to transform them one by one.
Courtesy of Wutopia Lab
伍托邦实验室提供
经过长时间的废弃,2号房子将成为中国古代经典的专科学院,从400平方米扩大到900平方米,作为业主的愿望。
After a long time of disuse, house No.2 would become an academy special for ancient Chinese classics, expanding from 400 to 900 sqm, as the owner’s wish.
Courtesy of Wutopia Lab
伍托邦实验室提供
在用竹幕墙包住老建筑后,建筑师用半透明的米纸玻璃盒盖住了它,削弱了它的体积感。旁边的中庭,一个缺乏旧建筑的公共空间,自然出现在这两个盒子之间的空隙里。这座6米高的大门,看上去就像一个戏剧性的洞穴,使侧中庭更像是一个庭院,模糊了里面和外部的空间。
After bound up the old building with bamboo curtain wall, the architect covered it with a translucent rice paper glass box to weaken the sense of volume. The side atrium, a public space lacking in old building appeared naturally in the gap between these two boxes. The 6-meter-high gate, looks like a dramatic cave made the side atrium more like a courtyard blurring the inside and outside space.
新建的教室是一个纯玻璃盒子.它通过与老建筑在对称上的比较来暗示内部的功能差异,从而在外观上达到一个精确的平衡。例如,圆角和直角;半透明的,垂直的和水平的网格。
The new-built classroom is a pure glass box. It suggests functional differences of interior by comparing to old building in symmetry to reach an accurate balance on the façade. For example, rounded and right angle; translucent and transparent, vertical and horizontal grid.
Courtesy of Wutopia Lab
伍托邦实验室提供
吴纪的法书是一个不属于边界的空间。在层级上,建筑师利用资本主义建筑词汇来创造中国的情绪作为这个空间的结果。齐崎的作品终于在吴吉中阐明了。它只是一个遥远的记忆。吴纪是一个全新的人。
The façade of Wu Ji is a space not a boundary. Tier upon tier, Architect used Capitalism architecture vocabulary to create Chinese mood as a result in this space. The Isozaki’s work can’t be elucidated in the Wu Ji at last. It is only a distant memory. Wu Ji is a totally new one.
Courtesy of Wutopia Lab
伍托邦实验室提供
这3幢大楼整体上看起来是整体的,但也是由等崎来的。由于不同的功能,它们以不同的方法重建,最终达到了和谐的平衡,我们称之为突变。
Those 3 buildings were looked on as whole but humdrum by Isozaki. As a result of different functions, they rebuilt in different methods, finally reached a balance of harmony, which we called Mutation.
Section 2-2
[地名] [美国] 塞克申 2-2
你可以找到更多关于另外两座建筑的信息,一个是“长寿的凯泽尔”,一个是“昆剧剧院”,另一个是“画家的阿提尔”。
You can find more information on the other two buildings, one is ‘Kaisersaal of Longevity,Kun opera playhouse’,another is ‘painter’s Atelier’.
Courtesy of Wutopia Lab
伍托邦实验室提供
Architects Wutopia Lab
Location Shanghai ,China
Category Renovation
Architect in Charge Yu Ting, Pu Shengrui
{{item.text_origin}}

