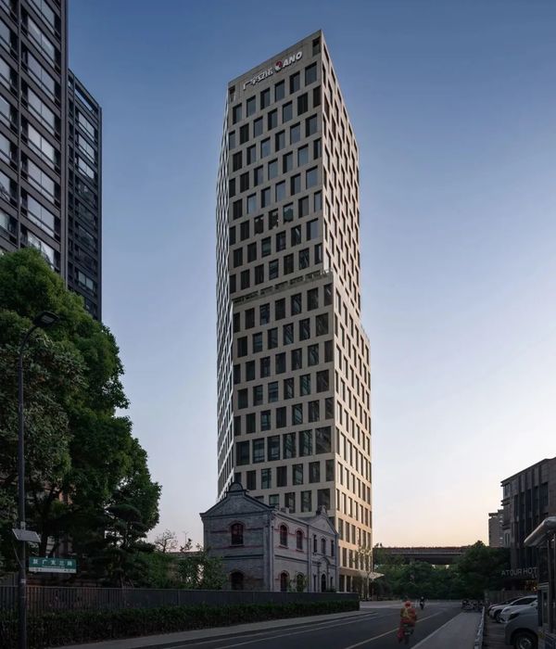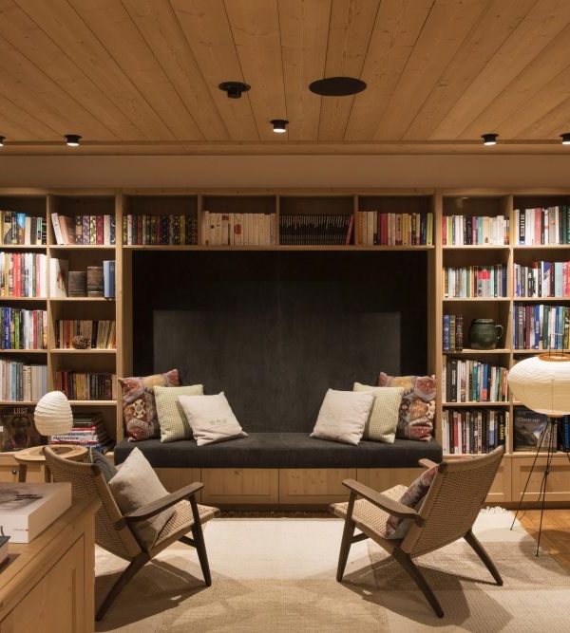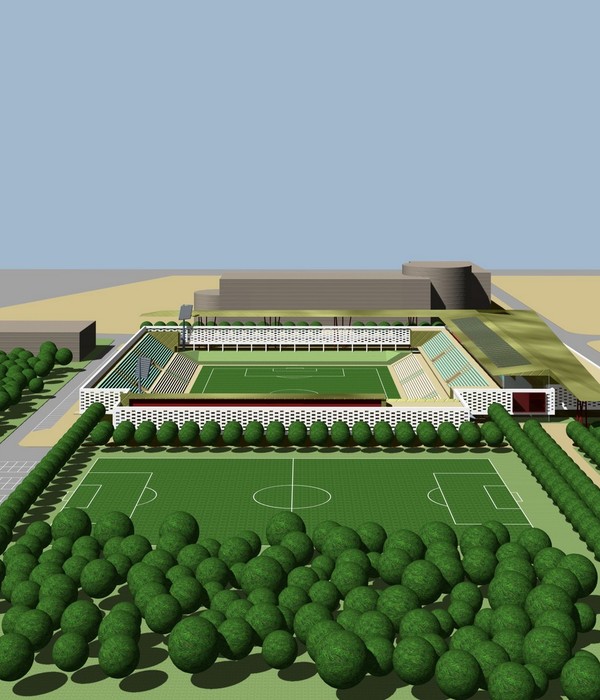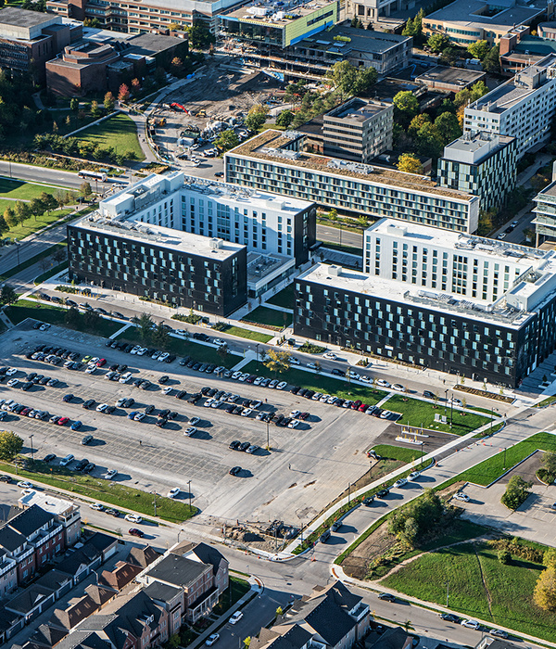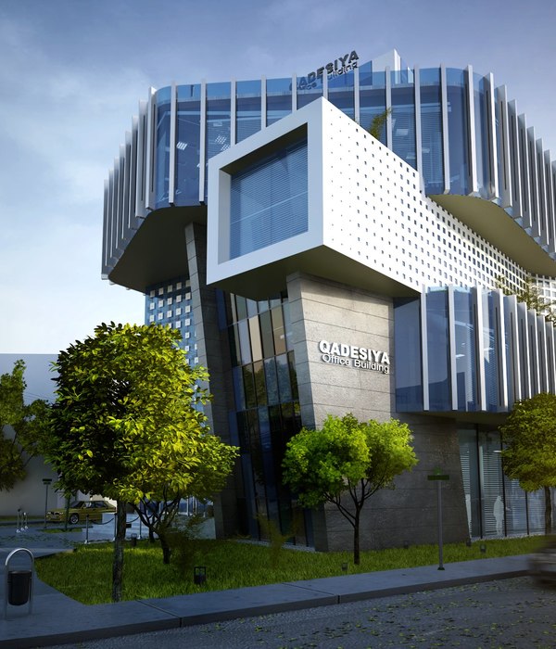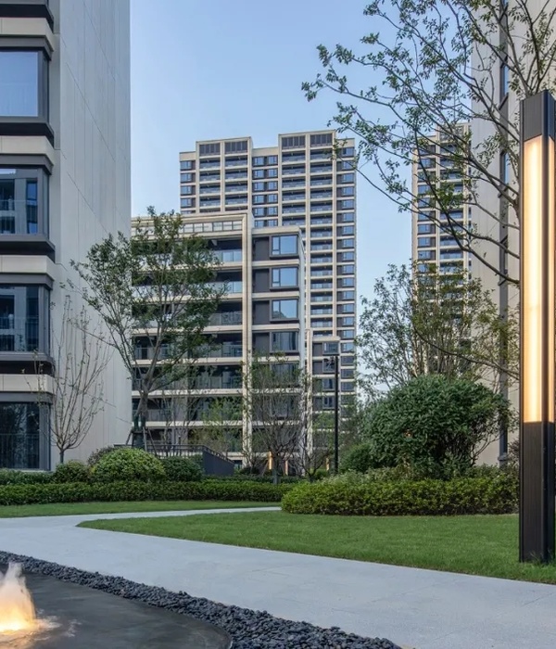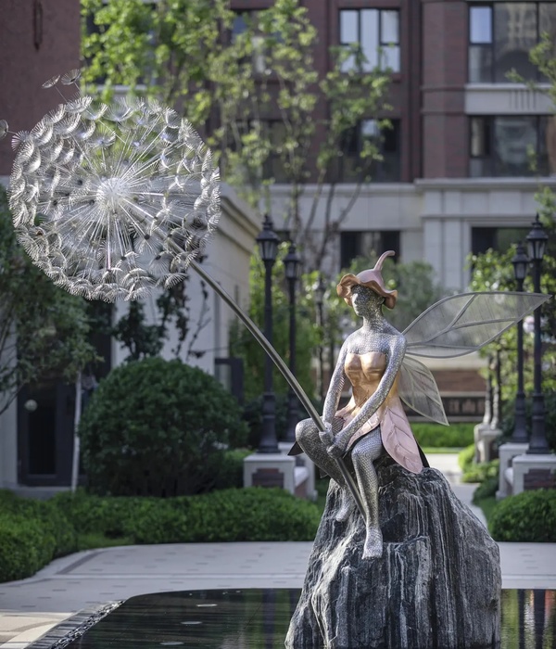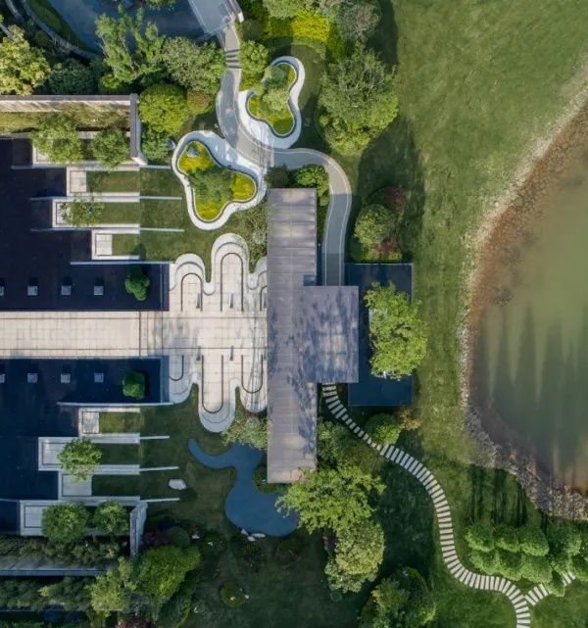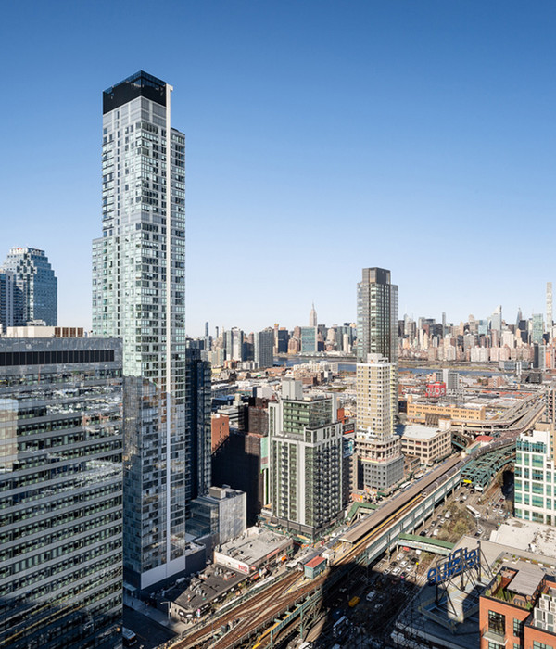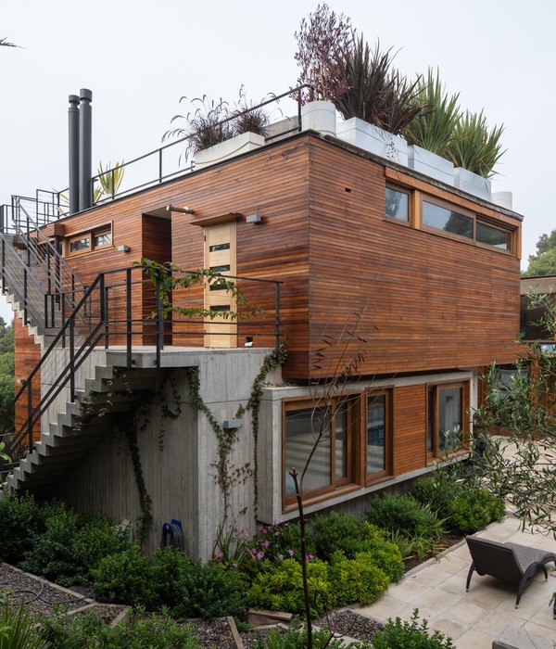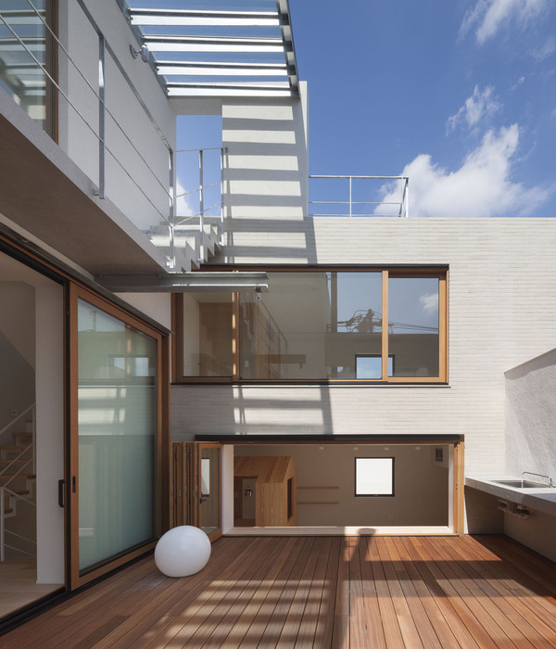SHIFT所在街区兴旺发达,吸引了诸多公司入驻。该项目地理位置优越,业主希望将其改造得更适合合作,让员工可以在这里实现自我。 Arte Charpentier建筑事务所接下了这一特殊项目。原本的办公楼属于Unibail,也是由该事务所设计,建成于20世纪九十年代初,跨坐在巴黎15区和Issy-les-Moulineaux区的交界上。
Ideally located in a thriving neighborhood that is attracting many companies and administrations, SHIFT is conceived as an accelerator of transformation towards more collaborative ways of working and concerned about employee fulfillment. Arte Charpentier Architectes was a rather special undertaking. The original office building, straddling the boundary between the 15th arrondissement of Paris and the district of Issy-les-Moulineaux, was designed and built by the same practice at the beginning of the 1990s for Unibail.
▼项目外观,external view of the project
改造主要采用了两种介入手段,使项目脱离自我孤立的状态,重新与城市产生关联,与周边环境建立新的对话。第一,设计移除了原有的混凝土面板,玻璃幕墙取而代之,部分立面以垂直百叶强调。建筑内部设置了一个贯穿东西的中庭,连接两侧道路,在巴黎和Issy-les-Moulineaux地区之间建立联系。
This heavy rehabilitation allowed the implementation of two major interventions who have brought the building out of self-imposed isolation and allowed it to reconnect with the city, setting up a renewed dialogue with the immediate surroundings : The removal of the concrete façade panels and their replacement by a glazed envelope articulated by vertical projecting composite fins. The creation of an internal atrium crossing the building from east to west, connecting the two streets and becomes a link between Paris and Issy-les-Moulineaux.
▼项目鸟瞰,中庭贯穿建筑东西,aerial view of the project, atrium crossing from east to the west
▼从公园看向建筑,改造后的建筑采用玻璃立面,与环境相融合,view to the building from the park, replacing the facade with glass, creating connection with the environment
▼部分立面由垂直百叶强调,facade partly articulated by vertical fins
建筑中部的断层处设置了一片巨大的悬挑玻璃顶,这是项目中主要的建筑创新。其中包含一系列复杂的夹层阳台,以一座富有纪念感的楼梯连接,其建造过程由上至下,如同一台悬挂的移动装置。
A major architectural innovation, the vertical fault located in the center of the building is overhung by a large glass roof. It houses a complex set of mezzanine balconies, connected by a monumental staircase, whose construction process was like a suspended mobile, from top to bottom.
▼中庭玻璃顶的拆除与施工,demolition and construction of the glass roof covering the atrium
在SHIFT项目的公共空间中,未经加工的材料与精细的成材交相呼应,与温馨的色调一起创造出现代而富有活力的氛围,欢迎人们的到来。入口大厅延续立面上垂直百叶的节奏,以垂直山毛榉板条装饰。地面层共有5000平方米,围绕中庭空间设置公共共享设施,包括接待区,200平米的欢迎吧,看管服务,化妆间,177平米的带插座工作区,122平米的入口大厅,200座礼堂,1700平米的餐厅,以及180平米的正式及非正式会议空间。
Within the modern and lively atmosphere generated by this interplay of raw and refined materials and a warm palette, Shift’s generous spaces exude a warm, welcoming ambiance. Continuing the rhythmic theme of the façades set up by the vertical fins, the entrance lobby is finished in vertical battens in Beech. The whole of the 5000m² ground floor level is occupied by communal and shared facilities organized around the central atrium space, including the reception, the Welcome Bar (200 m²), the caretaker service, the beauty room, the Plug & Work area (177 m²), the entrance lobby (122 m²), the 200 seat auditorium, the restaurant (1700 m²) plus formal and informal meeting areas (180 m²).
▼地面层,设有各种各样的公共共享设施,ground floor with various communal and sharing facilities
餐厅每天提供5中不同的主题菜品,可供1800人就餐,氛围嘈杂,如同在集市之中;一个入口处设有吧台,就餐亭依中央区域线性排布,每个区域提供不同的菜品。设在60个地方的绿色露台让环境更加宜人。
The restaurant, offering 5 different catering themes each day for 1800 settings, create a buzz similar to a marketplace with a bar situated close to one of the entrances, and kiosks for each of the dining themes lining the central area. It benefits from a vast green terrace (60 places).
▼不同主题的就餐空间,dining areas in different thems
项目的核心是统一的中央空间,日常工作围绕其展开,氛围舒适而活跃,为人们带来灵感,激发创造性思维,鼓励社交与流动。每层平均设有5800平米的办公空间,层高在2.65米到2.9米之间,变化的进深打破通常单调的标准布局,提高了发生不同活动的可能性。自然光透过巨大的玻璃立面照入室内,成为空间的主要光源。
At the heart of the project is the central unifying space around which the daily working experience revolves offering comfort and conviviality, inspiration and creative thought, social interaction, and exchange. The offices (5,800m² on average/clear height from 2.65 m to 2.90 m) with varying depths, breaks with the usual monotony of standard layouts, and increases the possibilities for adaptation. The largely glazed façades allow natural light to be used as the main source of lighting.
▼中央空间,错落的办公区围绕中庭而设,central space surrounded by staggered working floors
▼绿色环绕的办公室,office surrounded by green landscape
SHIFT项目如同一个花园,1800平米的私人露台、凉廊和阳台将植物与室内空间整合在一起。过去的屋顶被转变成了景观和绿色露台,其中2600平米提供了真实的生活空间,包括多功能室外办公区,温室内的午餐餐厅,以及1000平米由Sous les fraises运营的城市农场,满足提升人们对生态的认识、亲近自然的道德和教育目标。
Designed like a garden, SHIFT integrates plants into its interior with its 1,800 m² of private terraces, loggias, and balconies. The former technical roof has been transformed into a landscaped and green terrace on 2 600 m² offering real living spaces: an alternative outdoor workspace, a restaurant for lunch in the greenery, and 1,000 m² of urban agriculture operated by Sous les fraises, which partly feeds the RIE with the virtuous and educational aim of raising awareness of the notions of ecology and proximity.
▼屋顶景观和露台,landscape and terrace on the roof
▼城市农场,urban farm
项目重新设计了原有建筑中的工作方式,在建筑和生态上同时SHIFT做出改变,旨在获得BREEAM“优秀”和HQE“卓越”的双重认证。SHIFT是一个实验室,试图论证城市农场等未来实践的可能性。
Reinventing the uses and ways of working in an existing building, SHIFT operates an architectural and ecological transition of the building which aims at the double certification BREEAM “Excellent” and HQE “Exceptional”. SHIFT is a laboratory for experimenting with future practices, such as urban agriculture.
▼屋顶景观细部,closer view to the roof garden
这一富有野心的设计方案由Arte Carpentier提出,受到了Unibail-Rodamco-Westfield的帮助,吸引了法国雀巢在此建立它们在法国的第一家营养中心。在SHIFT46000平米的空间中,汇聚了包括Nespresso,Nestlé Waters,Herta,Galderma等多家公司,2500名员工在此共同工作。
This ambitious scheme, led by Arte Charpentier, under the impetus of Unibail-Rodamco-Westfield, attracted Nestlé France, who chose to set up their first Centre of Nutritional Expertise in France. The 2 500 employees of the various brand names belonging to the group, such as Nespresso, Nestlé Waters, Herta, Galderma, etc are brought together within SHIFT’s 46 000 m².
▼平面图,plans
▼剖面图,section
Construction phase: April 2017 – December 2019 Client: Unibail-Rodamco-Westfield Lead design consultant: Arte Charpentier Architectes (architecture, interior design, landscape) Construction phase design consultant: SCO
Design consultants: Structures: Bordas + Peiro Fluids: SF21 Quantity surveyor: SCB Site inspection: Socotec Environment: Alto Acoustics: Avel Fire safety: CSD-faces Facades: Oteis-Façades 2000 SPS coordinator: LM3C Geothermal energy: Burgeap
Contractors: Demolition and reconstruction of primary structure, steel framework: GCC Facades: Goyer HVAC: Tunzini Lefort Plumbing and electricity: Spie UTB
{{item.text_origin}}

