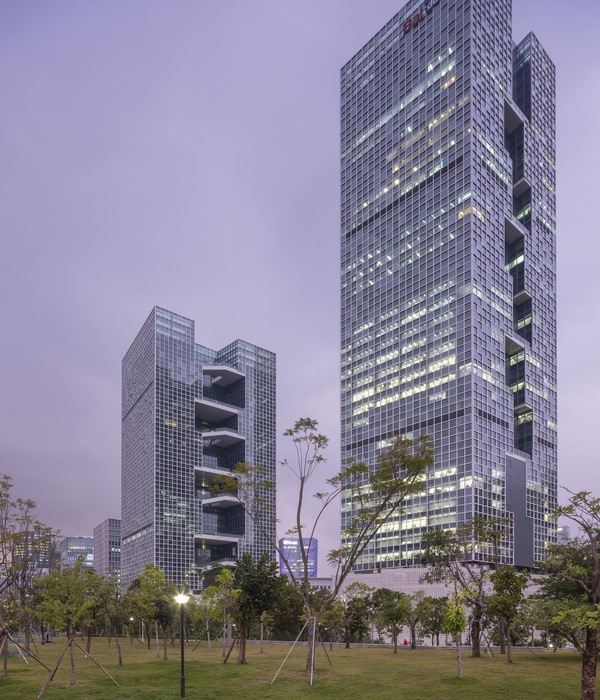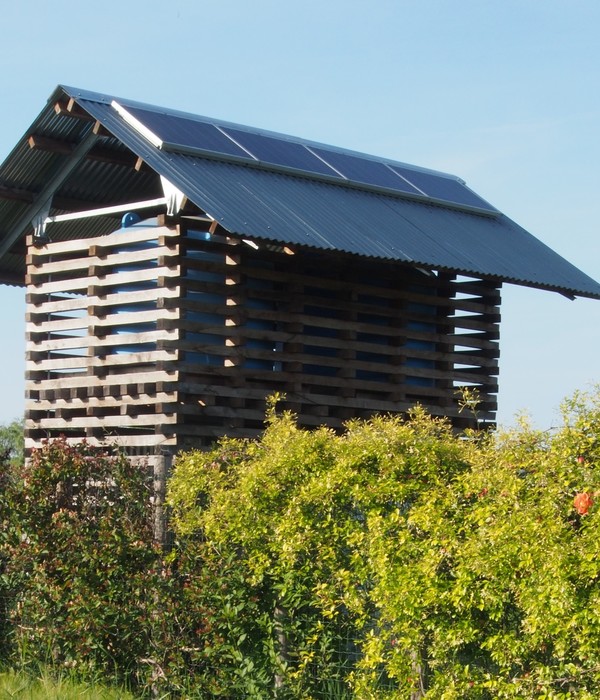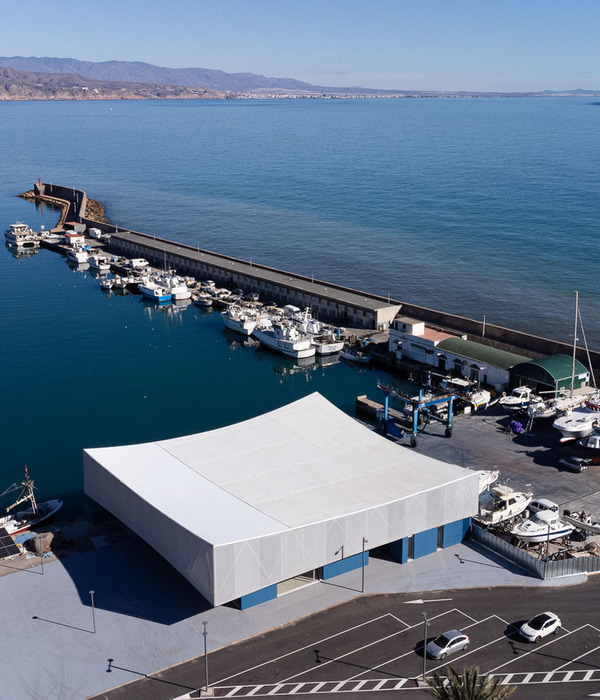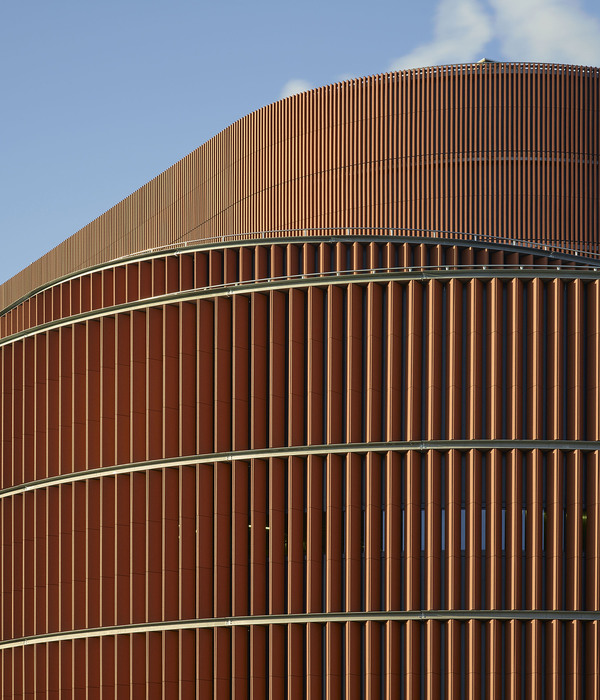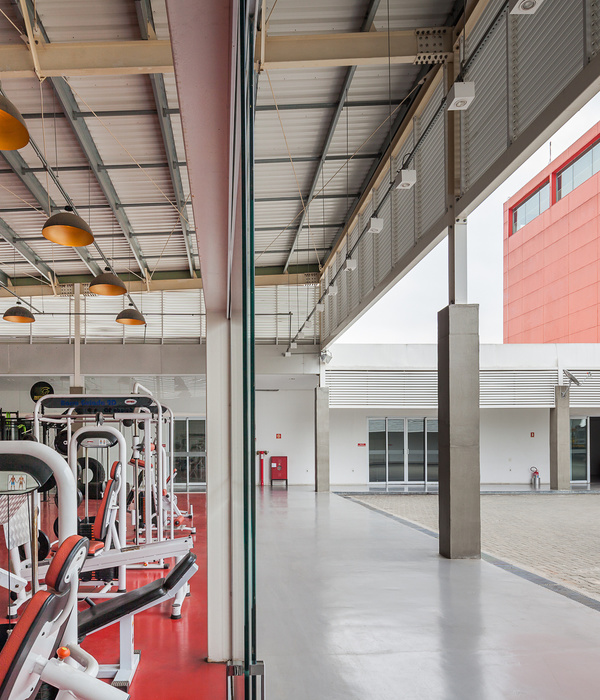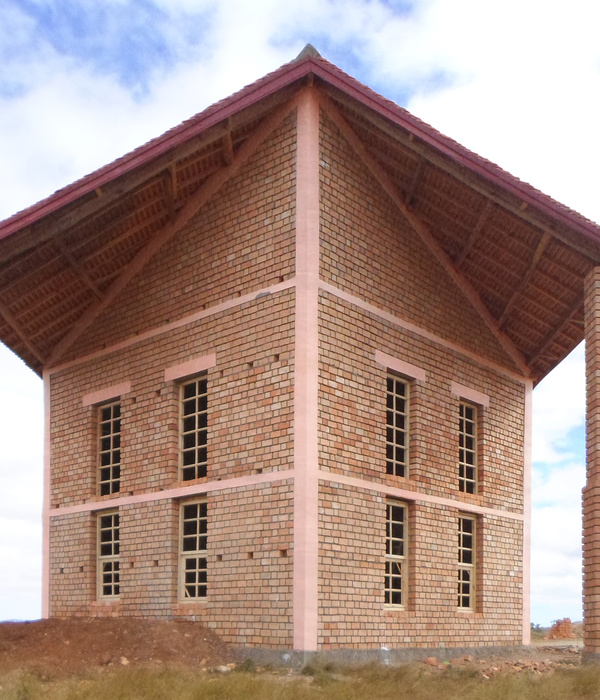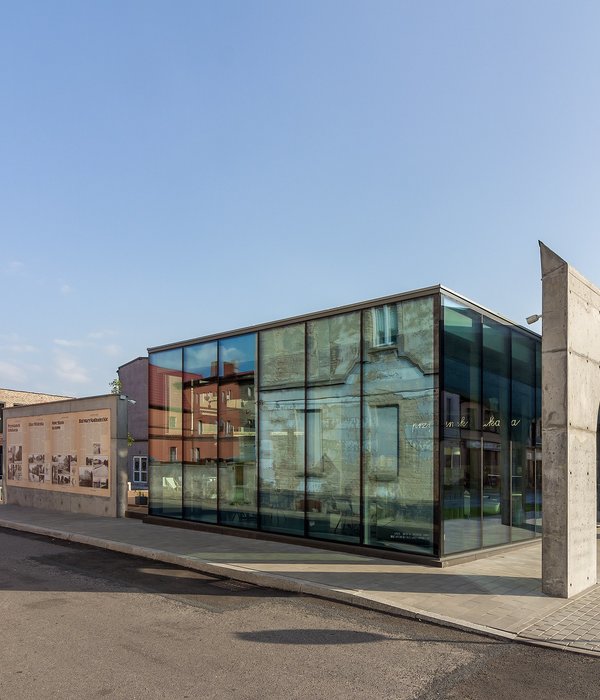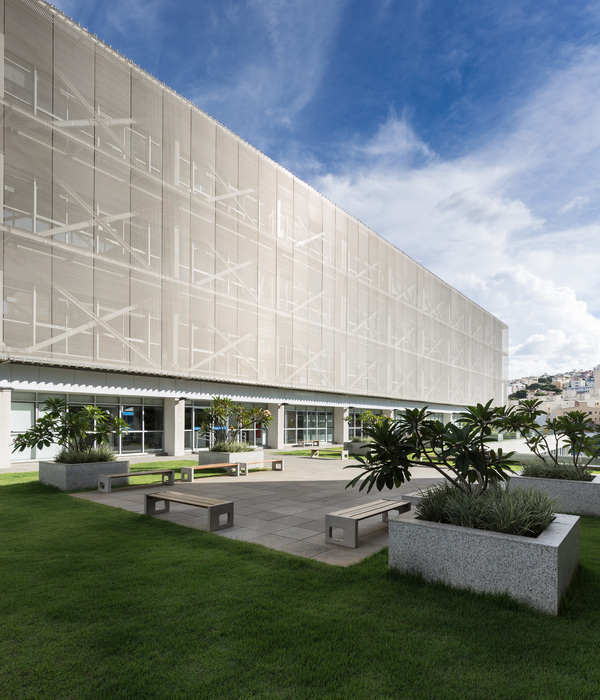Located in a natural area, next to a body of water, the Terrace / Rancho Sierra Allende's main function is to provide a respite from the bustle of the city to its inhabitants. It is configured as an ideal place to rest and develop social activities, enjoying the views of the dam and the trees that surround it. The building was projected as one more element of the landscape, in it all the trees were preserved, seeking harmony with the natural context.
The functional scheme responds to the needs of recreation and a continuous relationship between the interior and the exterior generating a 360º view. The functional scheme has two entrances and lateral circulation cores that articulate the program. To the east, it is accessed through a footbridge that welcomes you with a curtain wall of ceramic lattice that provides privacy to the interior space. In the west is a large terrace that functions as an entrance hall and is an extension of the interior space that has the dining room, grill and food preparation area. In the main gabled volume are the family room, dining room and bar, which has a double height. These spaces are connected to the outside and extend to the main terrace overlooking the dam. The design of the terrace is articulated with the South walkway, bordered by a curtain of trees, and the North with a view of the dam.
The project formally and schematically highlights a volumetry and simple organization; as well as the combination of the use of current and old construction systems, which go hand in hand with the use of materials from the site handcrafted to achieve a distinctive aesthetic. The end result takes care of and respects the environment by implementing passive cooling systems. Natural resources are reused, the design captures rainwater and wastewater are treated for reuse in the irrigation of garden areas.
Ubicada en una zona natural junto a un cuerpo de agua, la Terraza/Rancho Sierra Allende tiene como función principal brindar un respiro del ajetreo de la ciudad a sus habitantes. Se configura como un lugar ideal para descansar y desarrollar actividades sociales, disfrutando de las vistas de la presa y los árboles que la rodean. Su diseño responde a las necesidades del sitio articulando un espacio en medio de la naturaleza. La edificación se proyectó como un elemento más del paisaje, en él se respetaron todos los árboles buscando armonía con el contexto natural.
El esquema funcional responde a las necesidades de esparcimiento y de una continua relación entre el interior y el exterior creando una vista de 360º. El esquema funcional cuenta dos accesos y núcleos de circulación laterales que articulan el programa. Al Este, se accede a través de un andador que te recibe con una celosía de barro que funciona como remate y brinda privacidad al espacio interior. Al Oeste se encuentra una gran terraza que funciona como vestíbulo de acceso y es, a su vez, una extensión del espacio interior que cuenta con los servicios de comedor, asador y zona de preparación de alimentos. En el volumen principal de dos aguas se encuentran la estancia familiar, comedor y el bar, que cuenta con doble altura. Estos espacios se conectan al exterior y se extienden hasta la terraza principal con vista hacia la presa. El diseño de la terraza se articula con el andador Sur, confinado por una cortina de árboles, y el Norte con vista a la presa.
El proyecto formal y esquemáticamente destaca una volumetría y organización simple; así como la combinación del uso de sistemas constructivos actuales y de antaño, que van de la mano con la utilización de materiales del sitio trabajados artesanalmente para lograr una estética distintiva. El resultado final cuida y respeta el medio ambiente al implementar sistemas pasivos de enfriamiento. Los recursos naturales son reutilizados, el diseño capta el agua de lluvia y el agua residual es tratada para su reutilización en el riego de áreas ajardinadas.
{{item.text_origin}}

