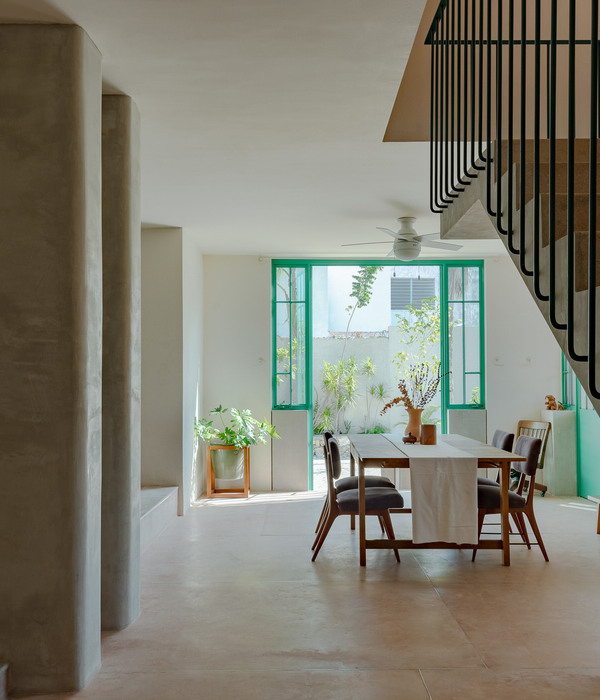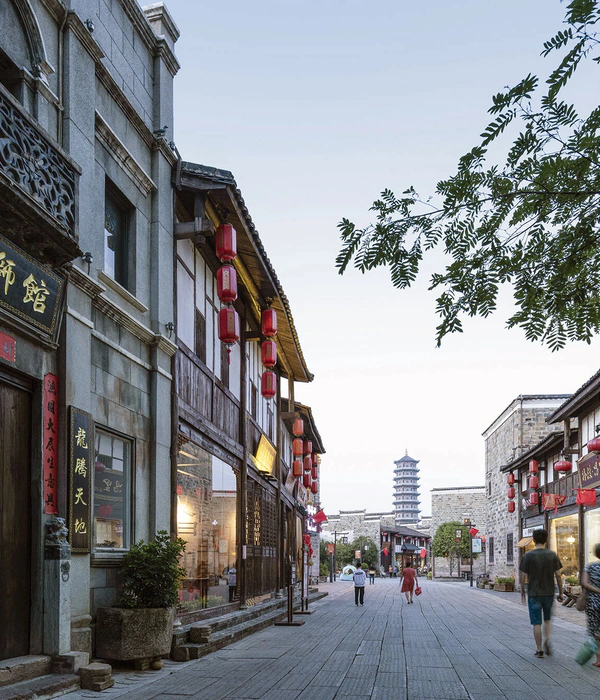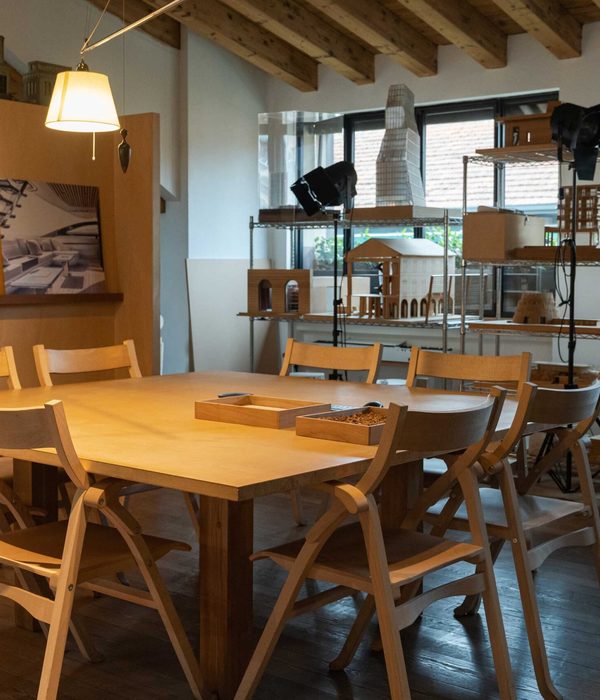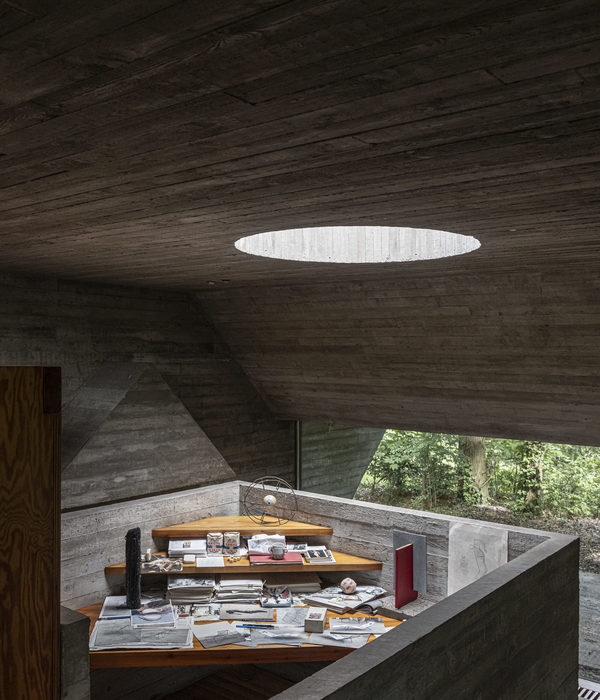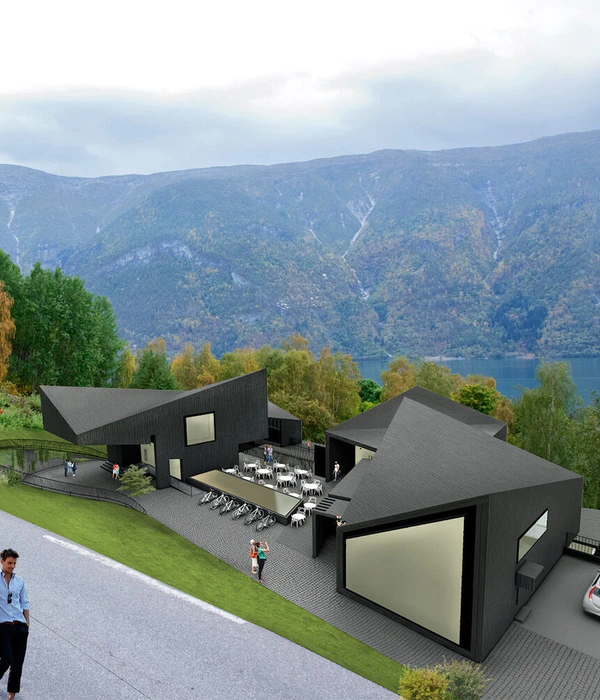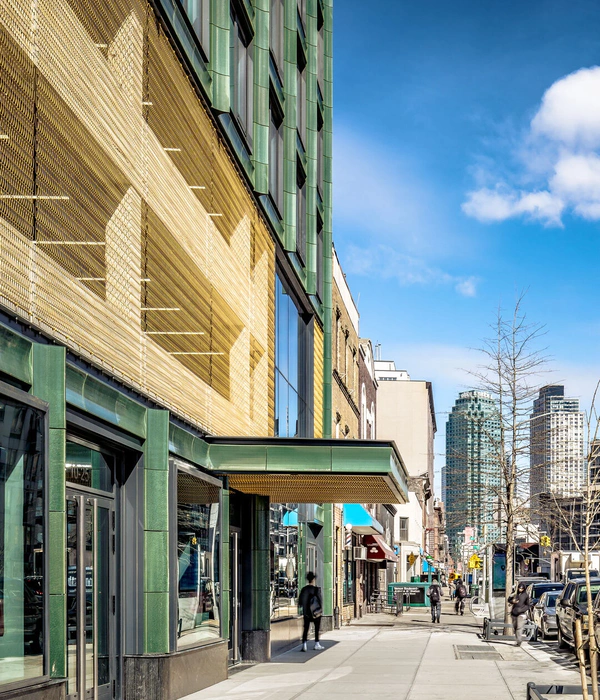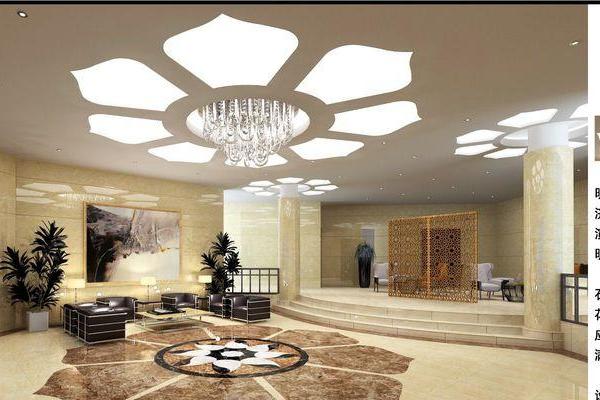SITE
The main concept was creating a space of a new quality in the urban layout of the city. The area is enlisted in the register of monuments as the surroundings of the Old and New Town. The plot is situated in the city centre between the Kościuszki, Sienkiewicza and Wybickiego Streets. Originally, the hotel 'Du Nord' was located on this plot, later was replaced with a bus station degraded after it had been decommissioned. As a part of revitalization the quarter was included in the investment program and was named Skwer Usług Kultury „Przystanek Edukacja” (Bus Stop Education). The investment consist of cafe, square with the courtyard, terrace and multifunctional space. The new space for social and cultural initiatives will contribute to activate and integrate inhabitants and bring back gastronomic and service functions in this part of the town. In addition, the cafe serves as City Information Centre.
Project took into account technical infrastructure and small architecture. Architects designed the urban partition in the form of reinforced concrete arcades reffering to the composition of the neighboring building. The surrounding contains the wall – projection screen for outdoor events and a board to presenting advertisements and historical informations about the Wieleń city and surroundings. One of the main design assumption was reducing concrete and impervious area by designing permeable terrace and gravel area. In the middle part of the square was planned a solitary planting of Plane Tree and green roof which eliminates the urban heat island effect. The investment is also equipped with low consumption, solar-powered outdoor lighting system.
PAVILION
Designed single-storey building in the shape of flat cuboid has got walls divided into two different surfaces: 75% glazzed and 25% of full structure in fiber cement cladding. The pavilion is separated from the partition wall. The designed form is the urban fullfilment of the square.
SURFACE DETAILS
Total building area: 123 m2
Total usable area: 100 m2
Total volume: 510 m3
Client: City and Commune od Wieleń
Location: Wieleń, Poland
Architects: Neostudio Architekci
Architects in Charge: Bartosz Jarosz, Paweł Świerkowski
Collaborating architects: Tomasz Sołtysiak
Photographs: Paweł Świerkowski
Design: 2018-2020
Realization: 2021-2022
{{item.text_origin}}

![Carlo Rossi [project] Carlo Rossi [project]](https://public.ff.cn/Uploads/Case/Img/2024-06-13/zEylSHmRfDpOnylrJzdENICKg.jpg-ff_s_1_600_700)
