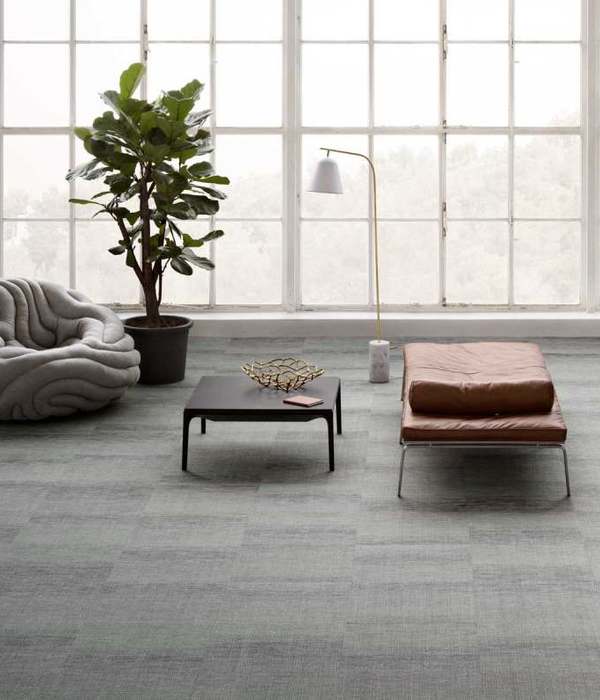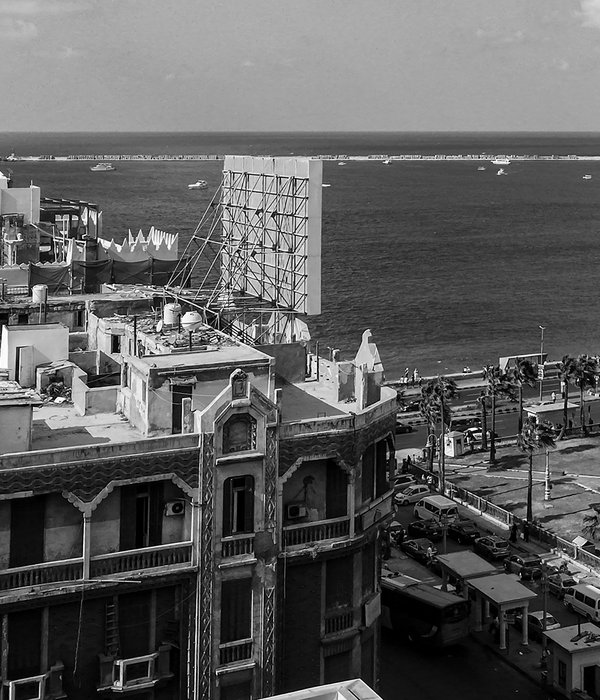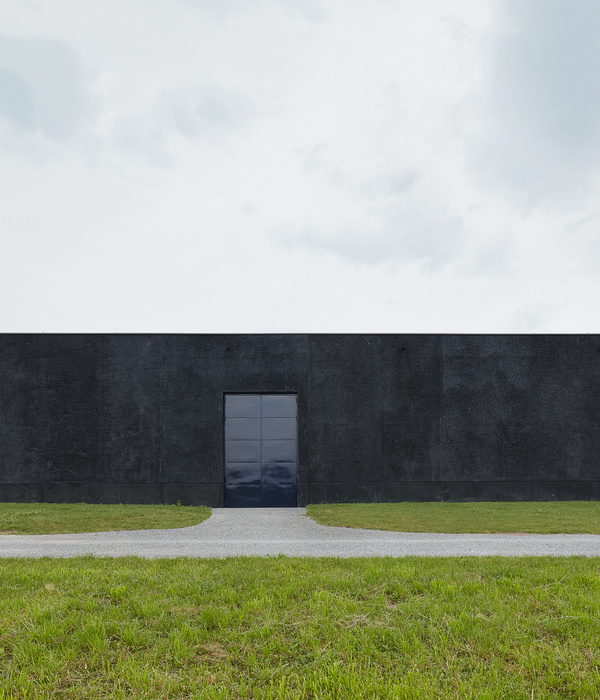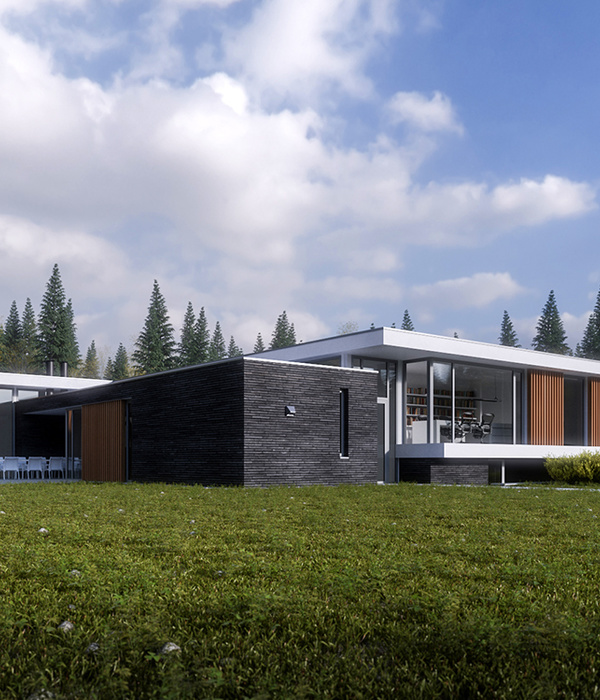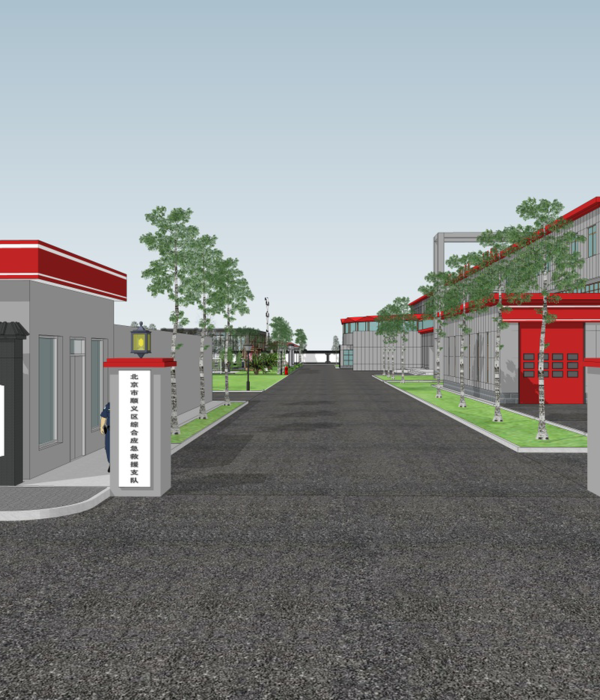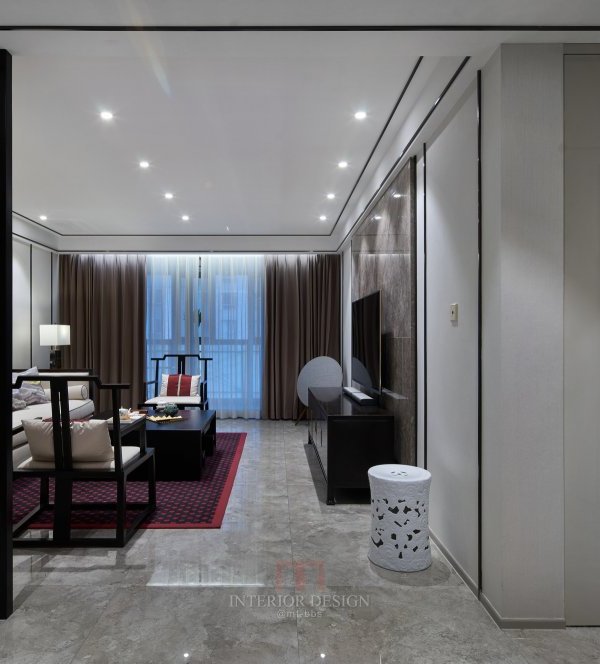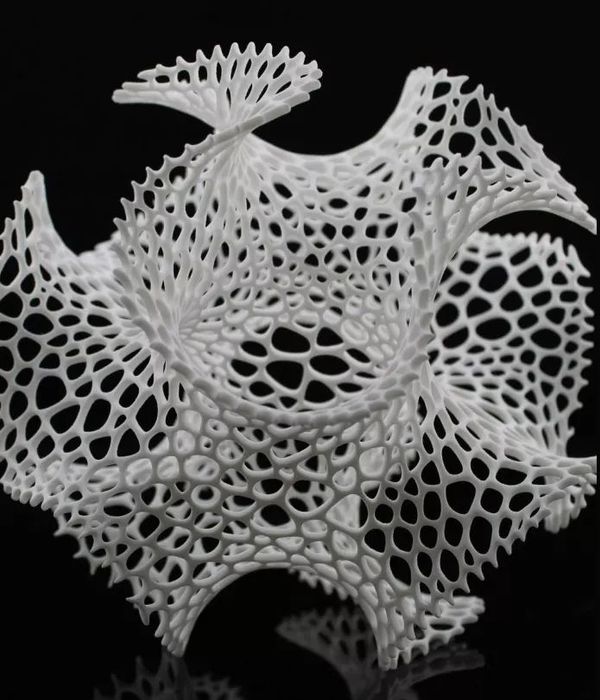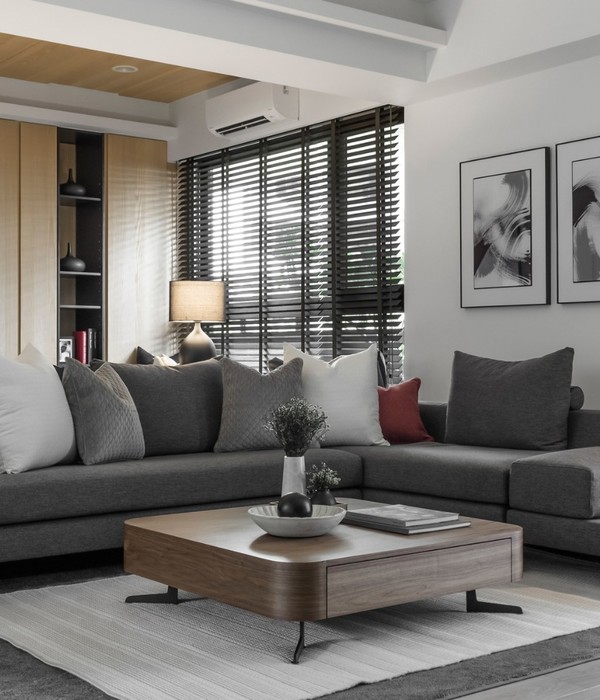Architect:Collaborative Architecture
Location:Norway; | ;View Map
Category:Heritages
The Heritage Centre for Urnes Slave Church responds to the brief and the context at multiple levels, creating a rich architectural narrative. The design takes the advantage of the site contour and its unique location that is wedged between two roads, to distribute the program efficiently across 3 levels. The Design celebrates the Nordic Vernacular and its rich craft with timber.
The tectonics and the architectural character are derived from the typology of timber structures of the region, ensuring a design that does not stand out, as directed by the brief. At the same time, it doesn’t result in a simplistic translation of the vernacular, opting for a more abstracted roof profile, which reflects the terrain of the hill as well to take advantage of the stunning view of the Fjord from different levels on the site.
The partially submerged building, result in a much subdued mass in the landscape, and the dark grey stained wood cladding for the envelope, give an added visual link to the historic structure.
The entire program has been distributed at 3 levels, with the Tourist entry located on the east at the higher elevation of the site, and entry to activity & movie rooms are located on the west, at the lower elevation. The restaurant and outdoor cafe are strategically located and could be accessed directly from the outside by both public and tourists. The restaurant is also accessible from the main reception lobby / lounge.
Architect: Collaborative Architecture
Client: Municipalty of urnes stav
Project team: Lalita Tharani, Mujib Ahmed, Mihir Mistry
▼项目更多图片
{{item.text_origin}}



