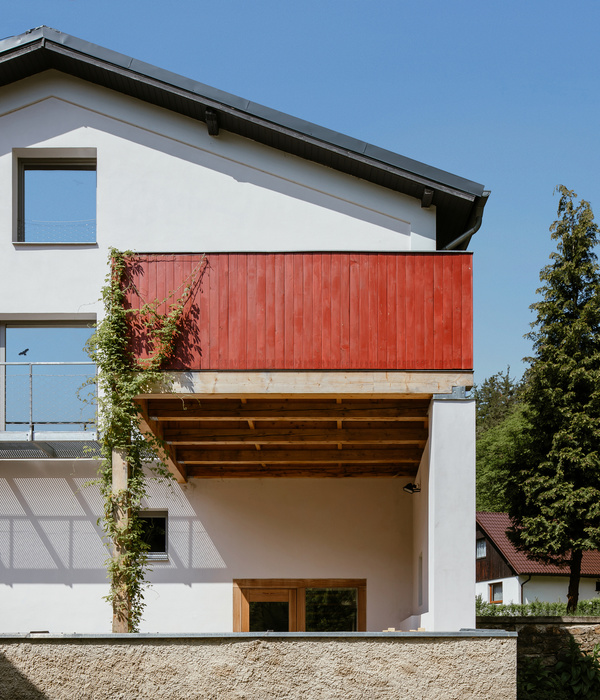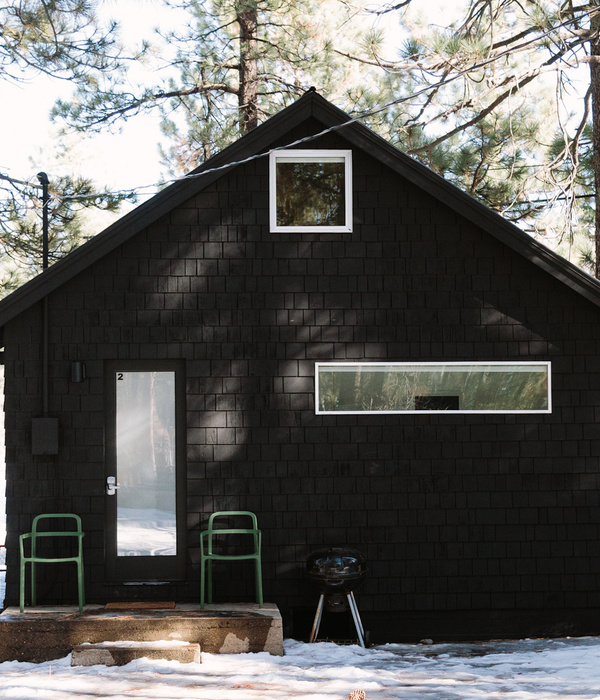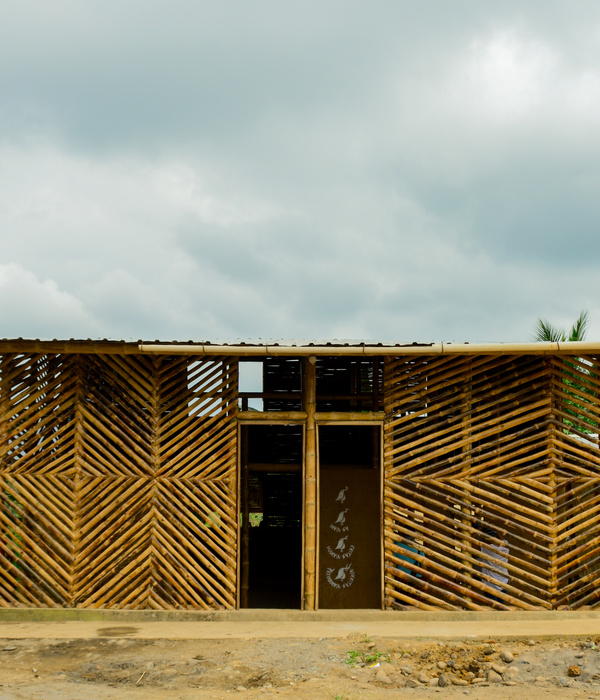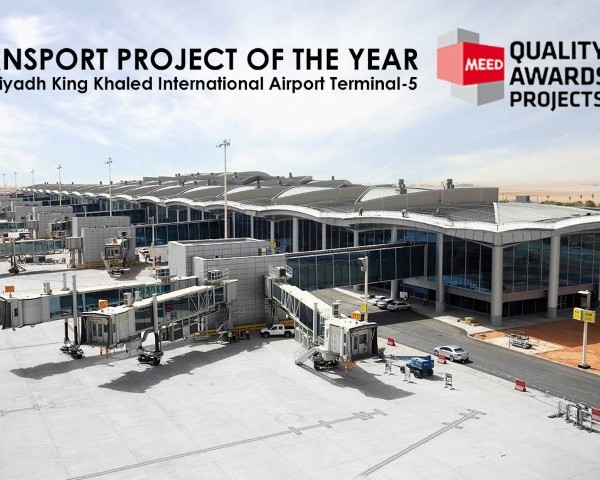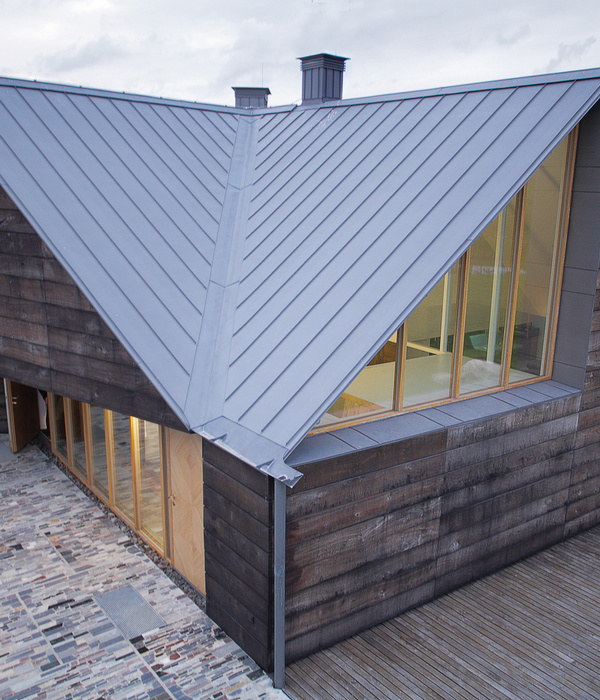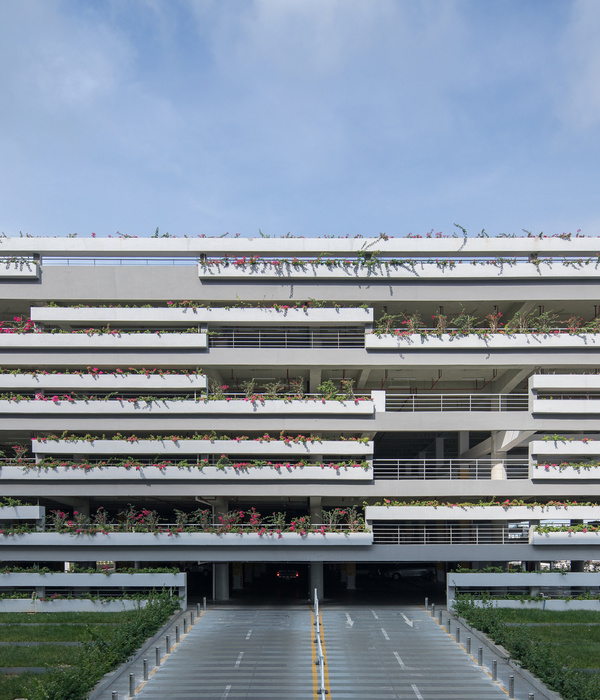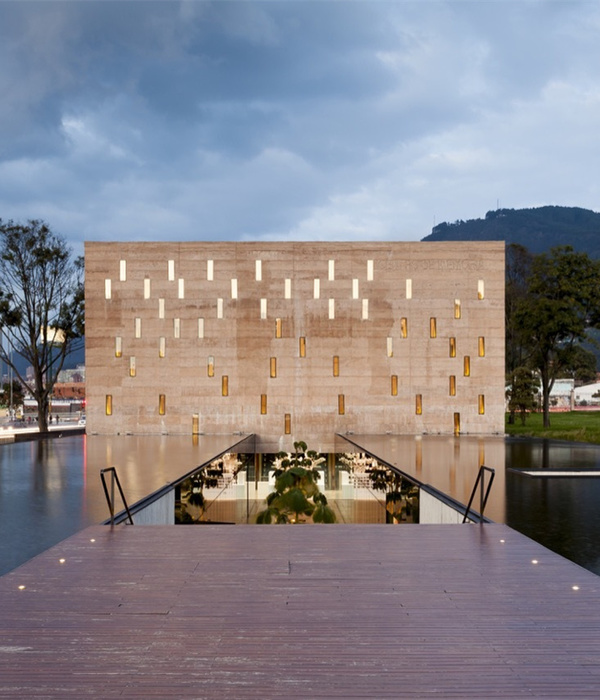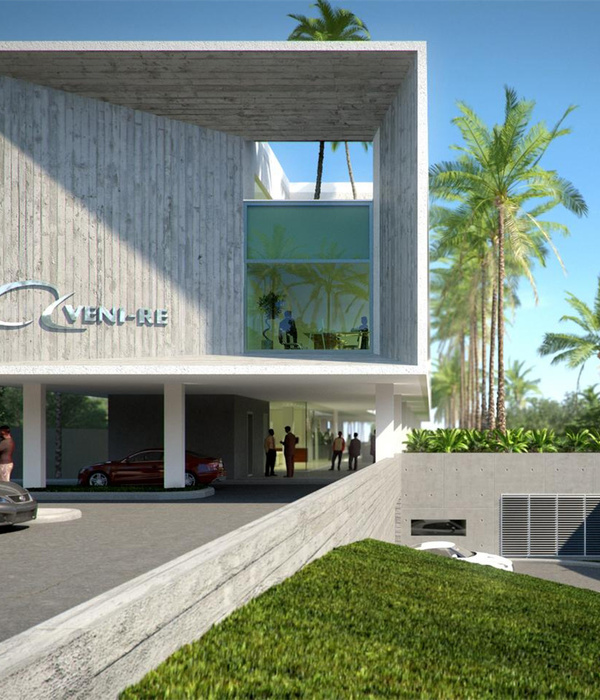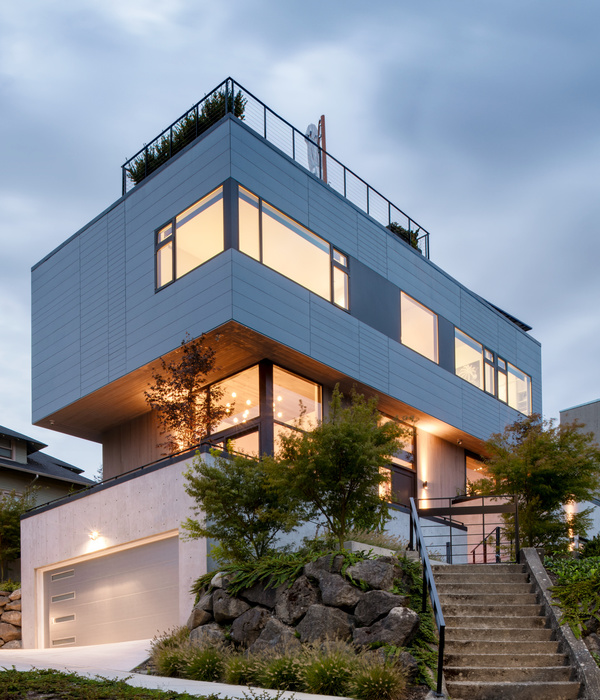Mark Manders—The Absence of Mark Manders. Photography: Tim Van de Velde. Woning Van Wassenhove © Juliaan Lampens.
The Absence of Mark Manders unfolds in the Woning Van Wassenhove—a post-Brutalist house for a bachelor designed by Juliaan Lampens in 1974. In jarring contrast to prevailing depictions of clean and mostly empty Brutalist interiors, the original occupant, Albert Van Wassenhove, who lived there until his passing in 2012, stuffed the house to hoarder-like proportions.
The Absence of Mark Manders treats Lampens’ architecture with the dignity of the permanent sculpture that it is while also putting forward Van Wassenhove’s logic of accumulation. Although Manders has hardly touched some spaces, he treats the bed, office, and kitchen as stages for aggregation in line with the original occupant’s mindset: drawings, architectural proposals, photographs, artworks, paint pots, and seemingly wet clay are piled on top of one another. These spaces have been used as an artist’s studio, unveiling traces of a temporary occupant living in, and thinking with, Lampens’s architecture.
Mark Manders—The Absence of Mark Manders.
Photography: Tim Van de Velde. Woning Van Wassenhove © Juliaan Lampens.
“The aim is to show the house in a perfect situation,” says Mark Manders. “While some spaces derail when you zoom in on them, there is a kaleidoscopic element to them, as if you are looking inside a head.”
Mark Manders (1968, lives and works in Ronse, BE) was trained at the Grafische School and the ArtEZ Hogeschool voor de Kunsten, both in Arnhem, Netherlands. Since 1986, he has been working on the ongoing project Self-Portrait as a Building. The idea for this monumental, self-searching project took root when the artist created Inhabited for a Survey (First Floor Plan from Self-Portrait as a Building) (1986) —a fictional floor plan—formed by writing implements that were on Manders’ desk at the time of the sculpture’s creation. By continually recycling, modifying, and creating new arrangements of favoured configurations and objects – human figures, animals, furniture, and architectural elements—Manders expands the limits of this decades-long conceptual self-portrait.
Mark Manders—The Absence of Mark Manders. Photography: Tim Van de Velde. Woning Van Wassenhove © Juliaan Lampens.
A special publication, House with all existing words, accompanies the exhibition, featuring photographs by Tim Van de Velde and Mark Manders and designed collaboratively by Roger Willems and Mark Manders. Edited by Laurens Otto, the publication draws inspiration from the publications of the Stedelijk Museum Amsterdam in the 1950s, which harmoniously converged text and images through simple and effective production and layout.
As Woning Van Wassenhove is a heritage property, a visit is only possible by booking a ticket with a time slot. For more information, click here.
[Images courtesy of Museum Dhondt-Dhaenens. Photography by Tim Van de Velde.]
{{item.text_origin}}



