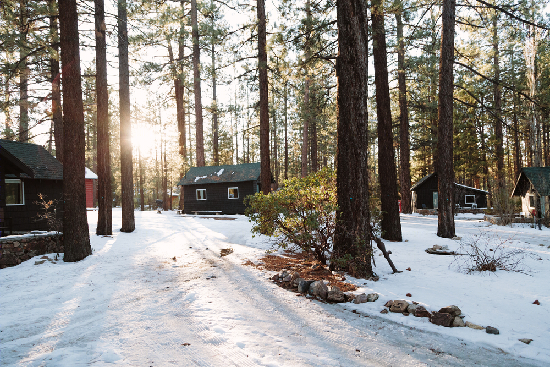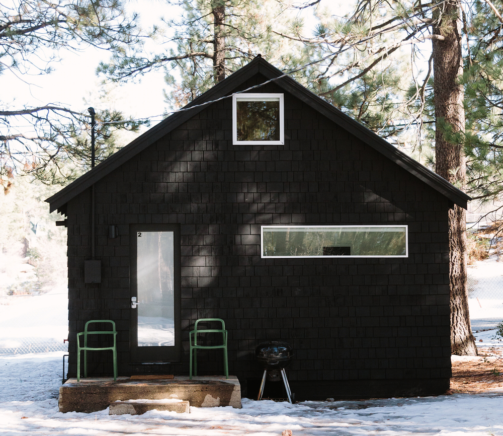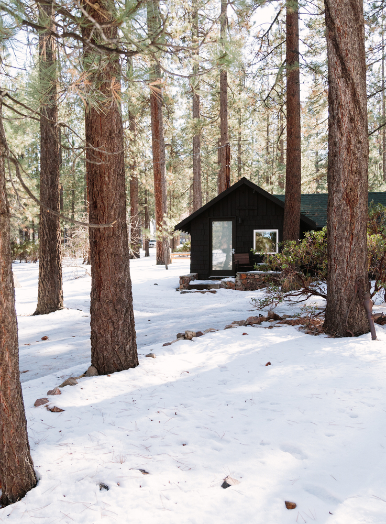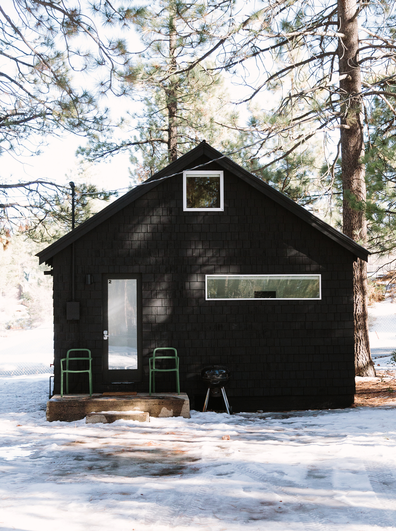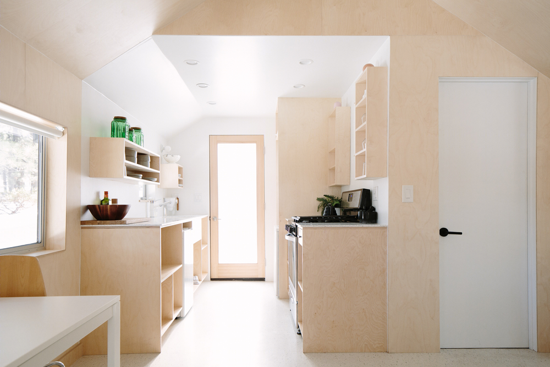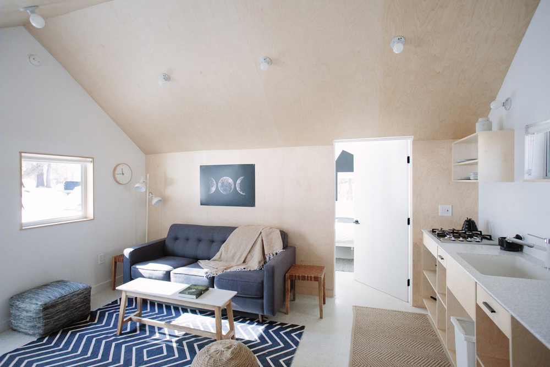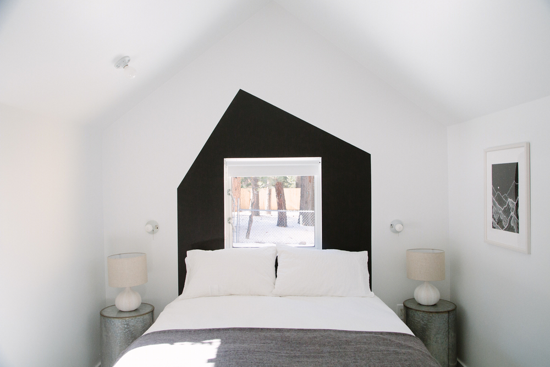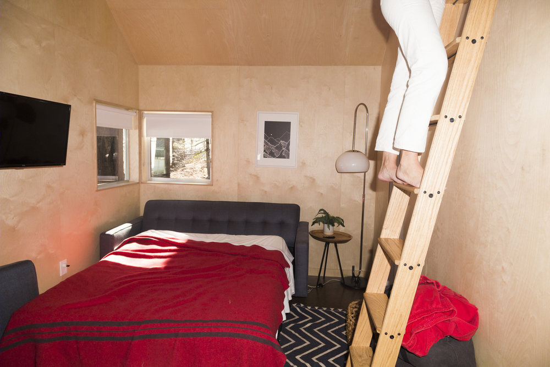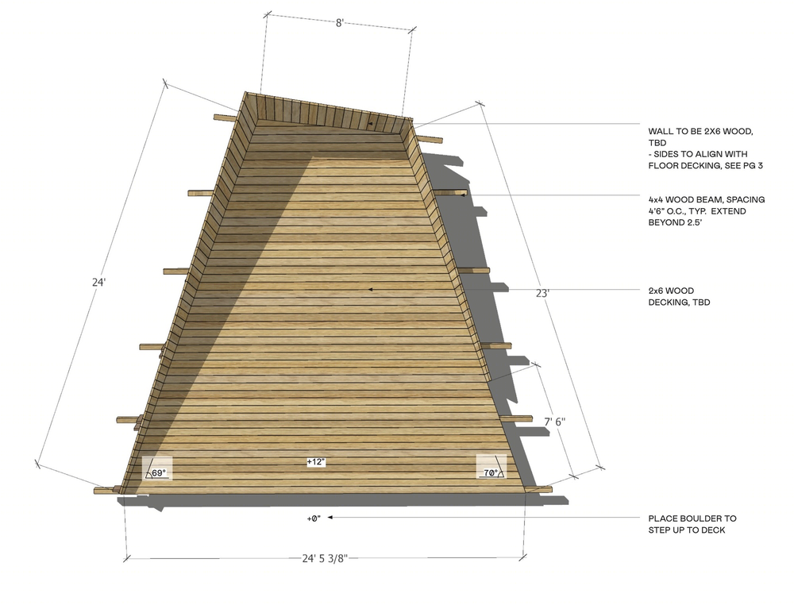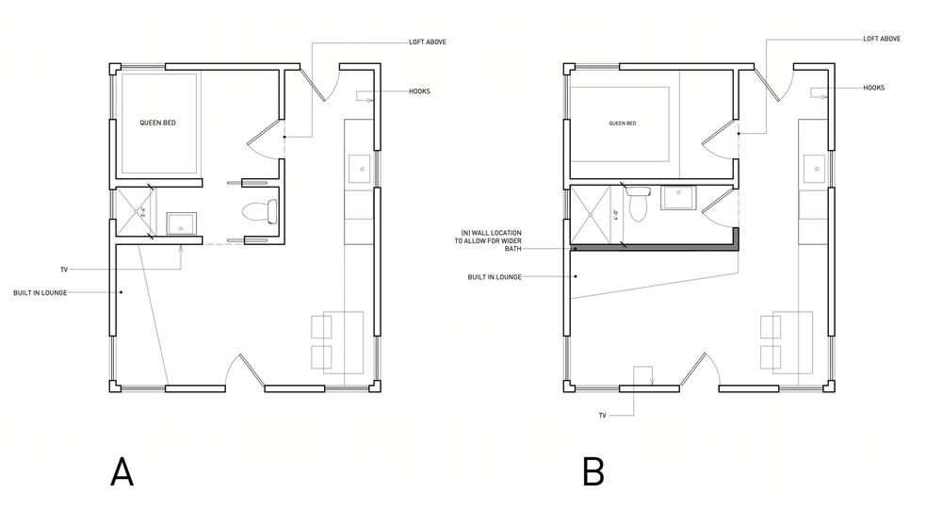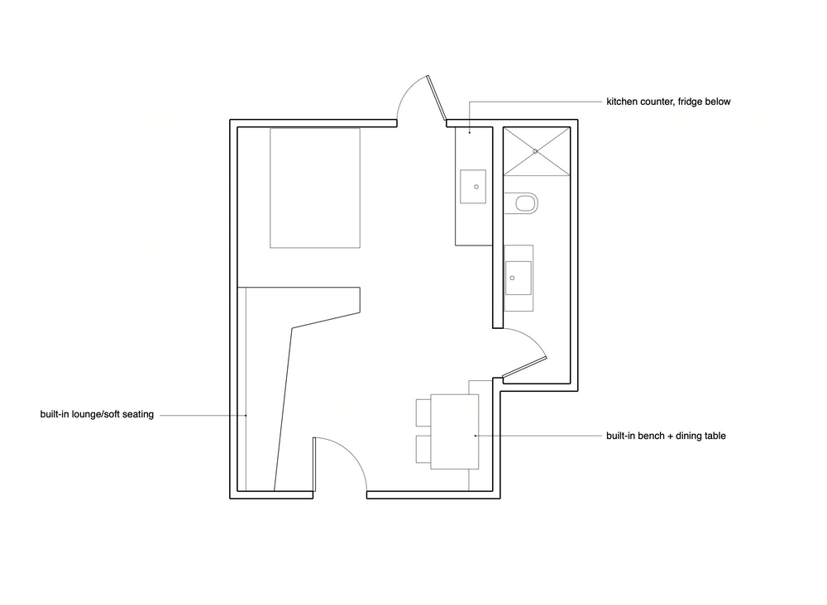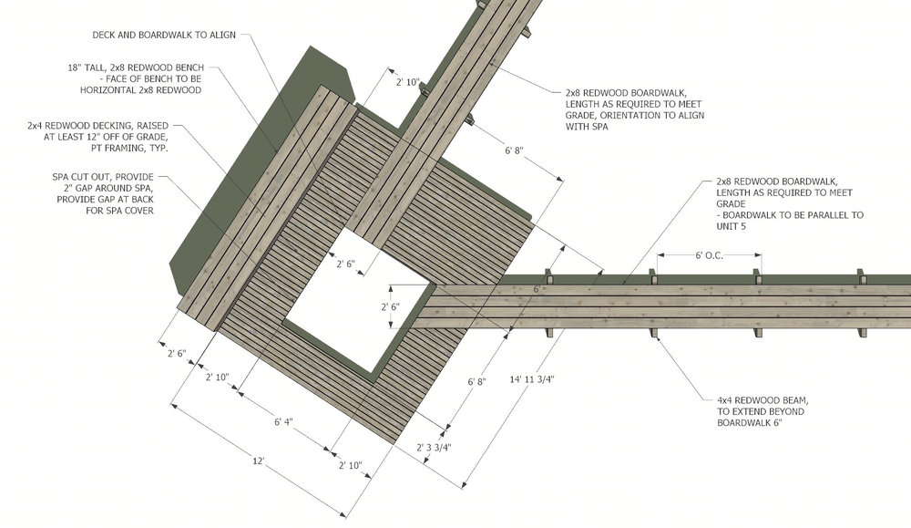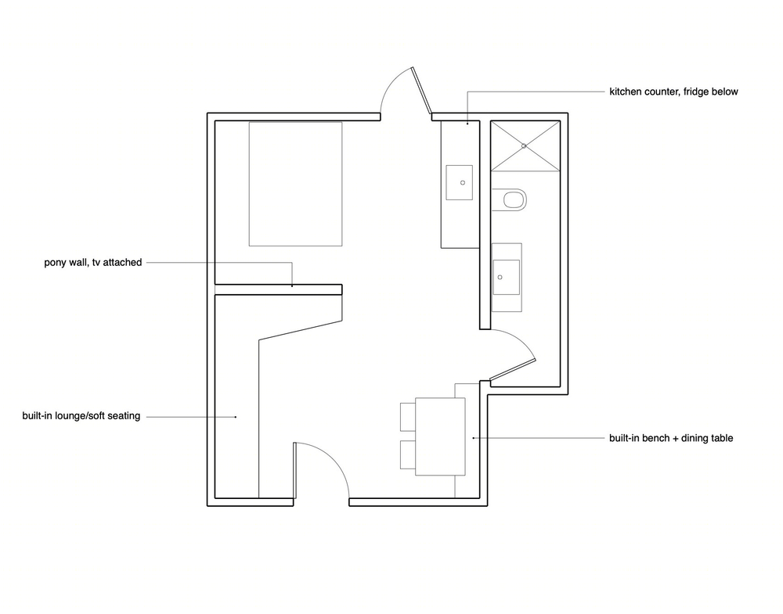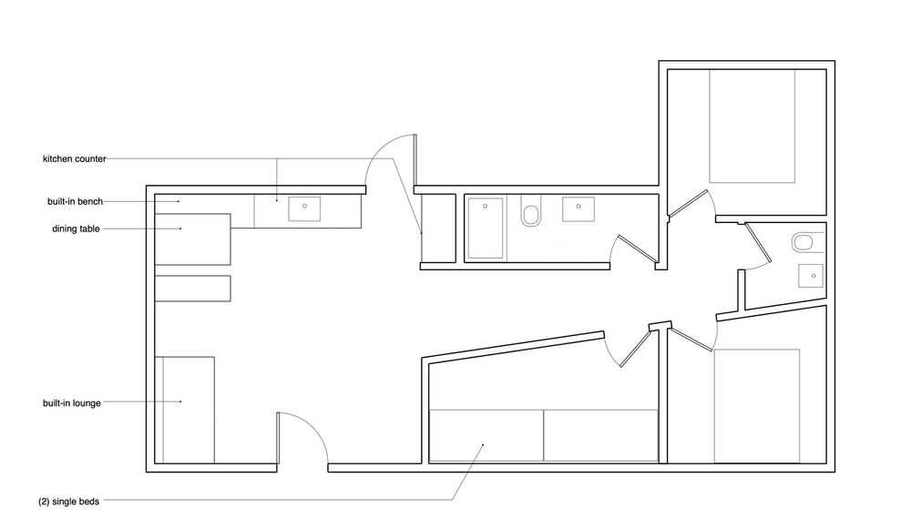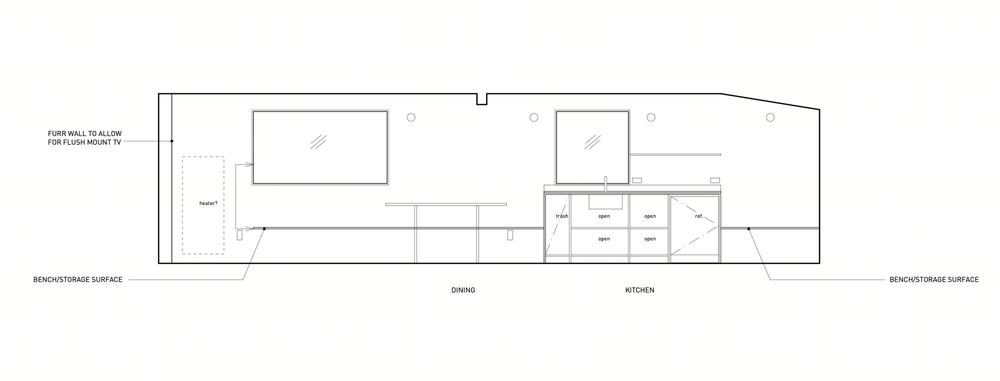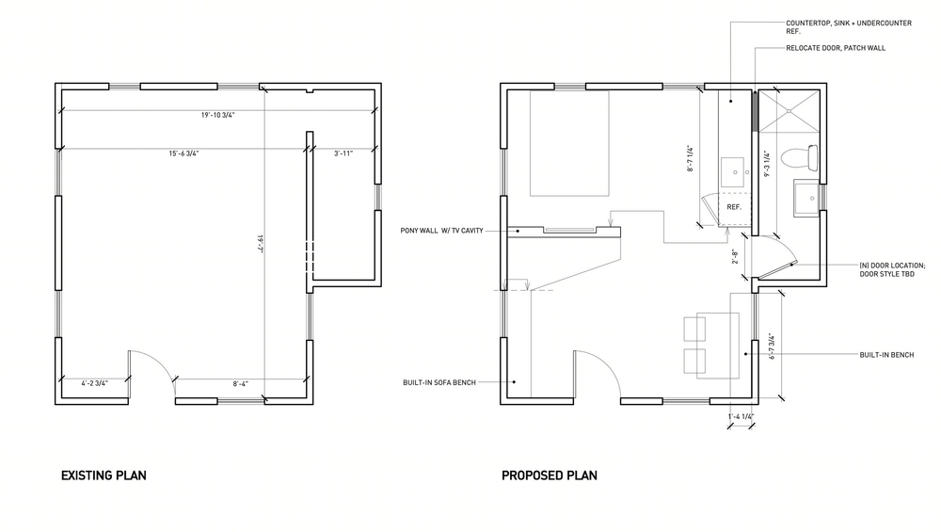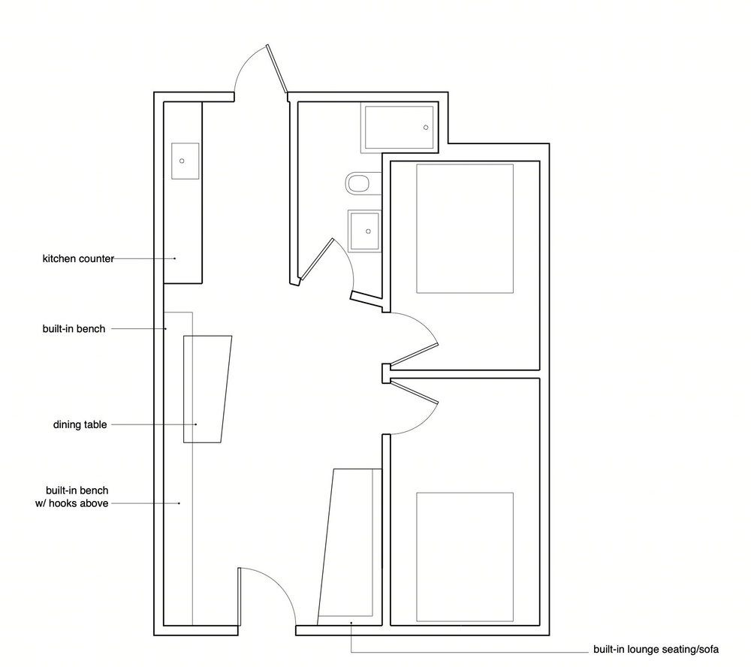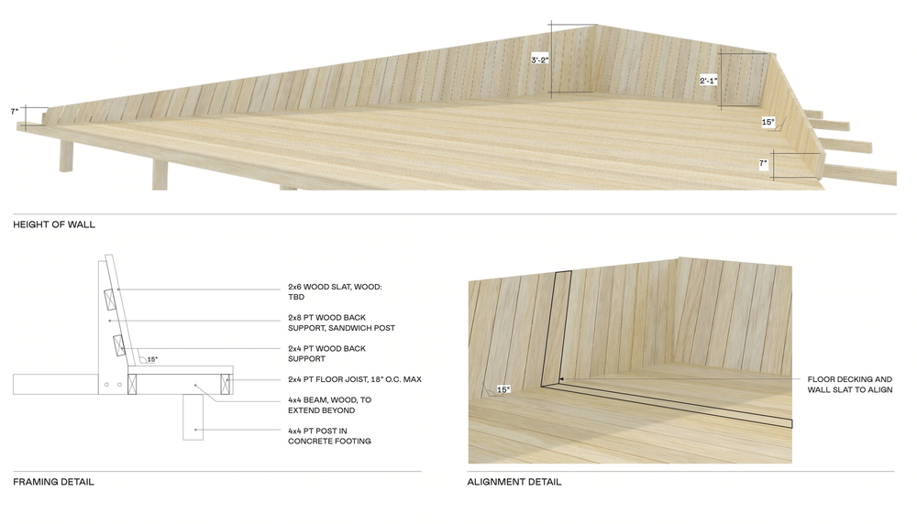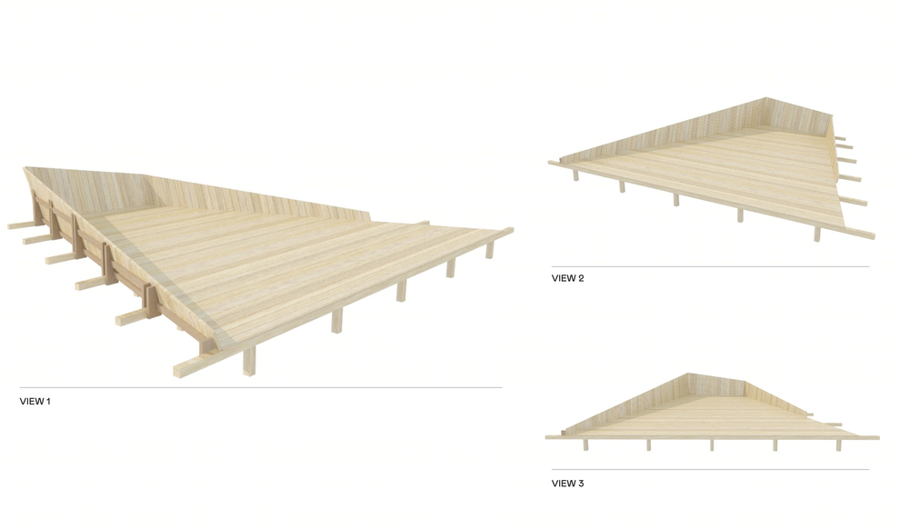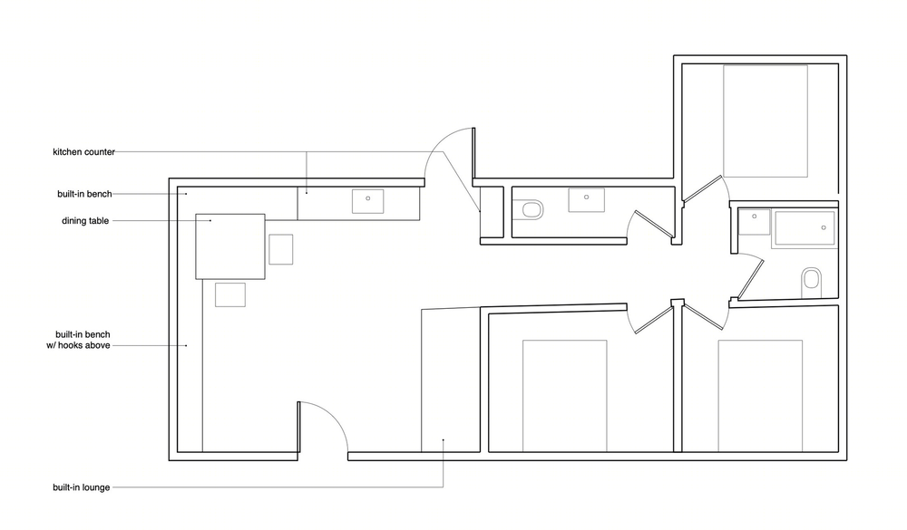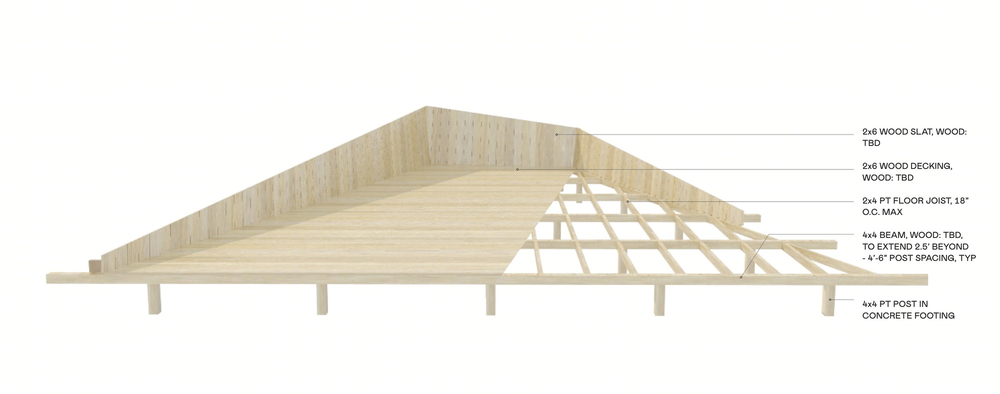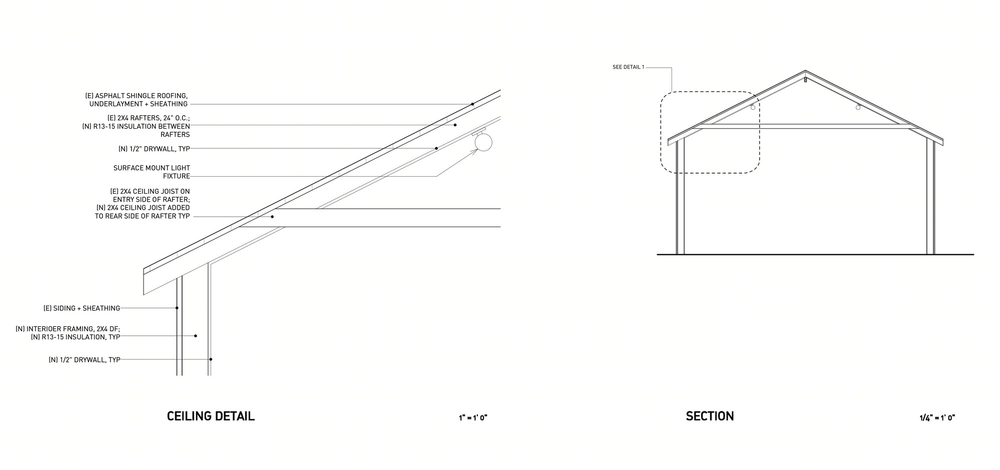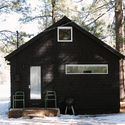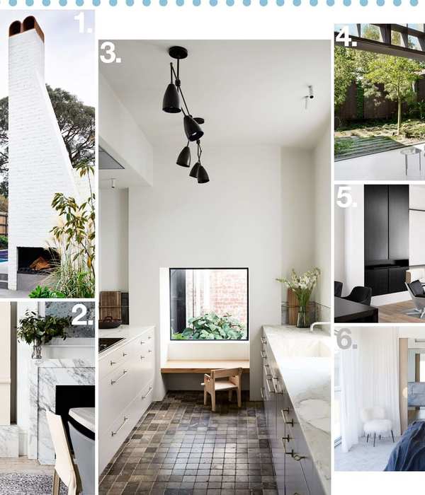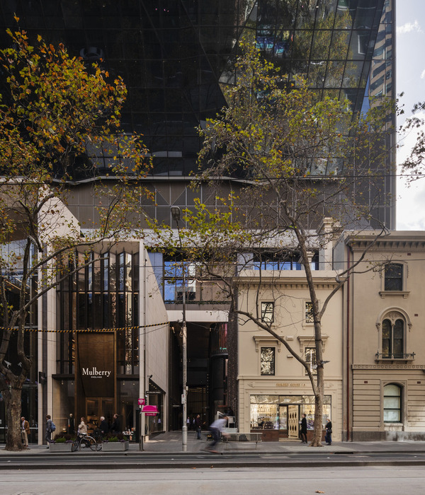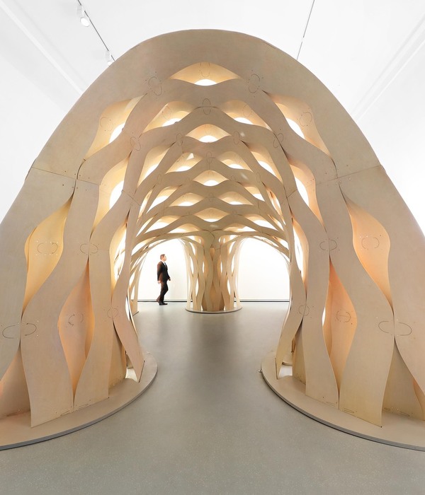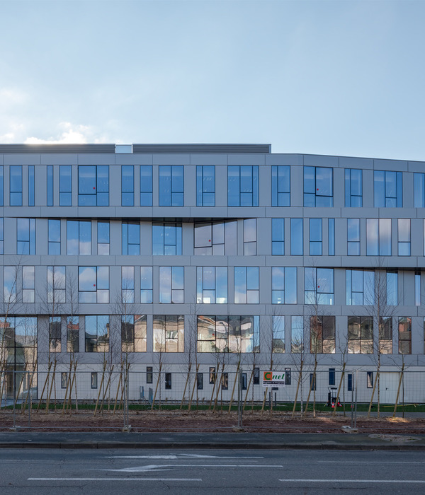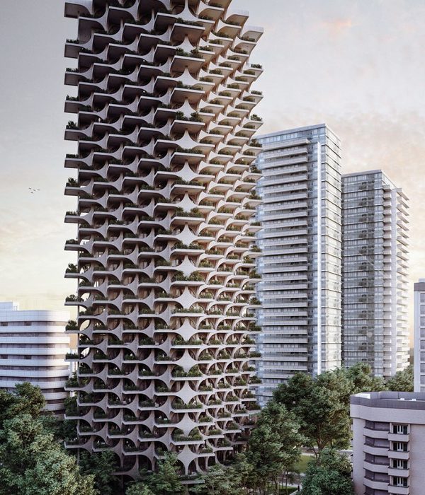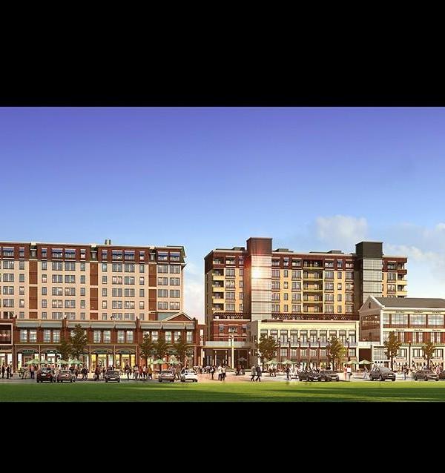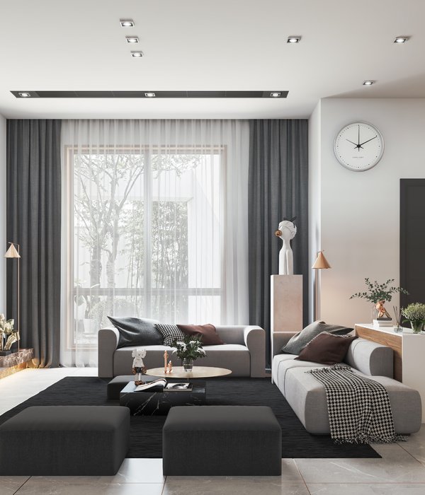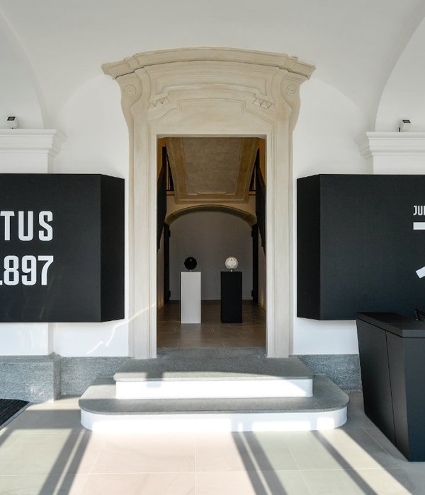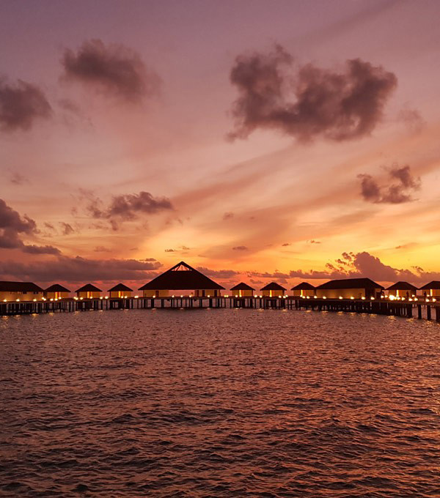加州山林间的黑色浪漫 | Colorado Lodge
The Colorado Lodge is an ongoing and iterative experiment in design, construction and friendship. Functionally speaking, it’s a collection of for-rent cabins situated on 2 acres of beautiful land in Big Bear, California. Conceptually speaking, it is an exploration into ways of being with / in / out / side nature.
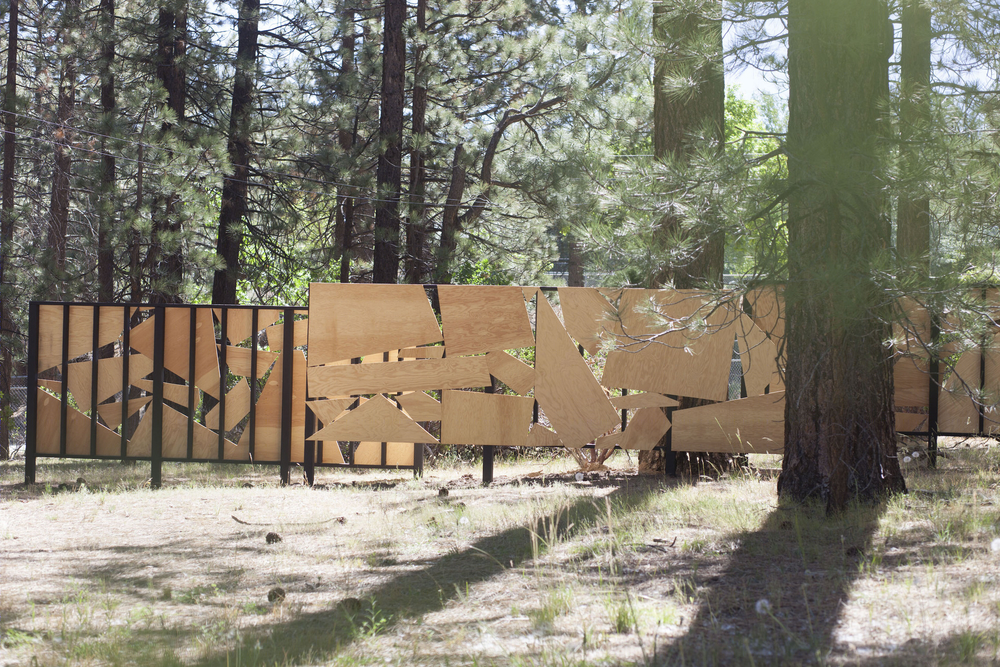
The annotated history of the project is as follows: About two years ago we first cross paths with the property and after thoroughly not thinking through the magnitude of the property and project, our dear friend purchases it. The cabins are in a terrible way, but the land is gorgeous and it’s uniquely situated in a way that it’s both pleasantly isolated but also close to town. The sparks are there and thus the romance begins.
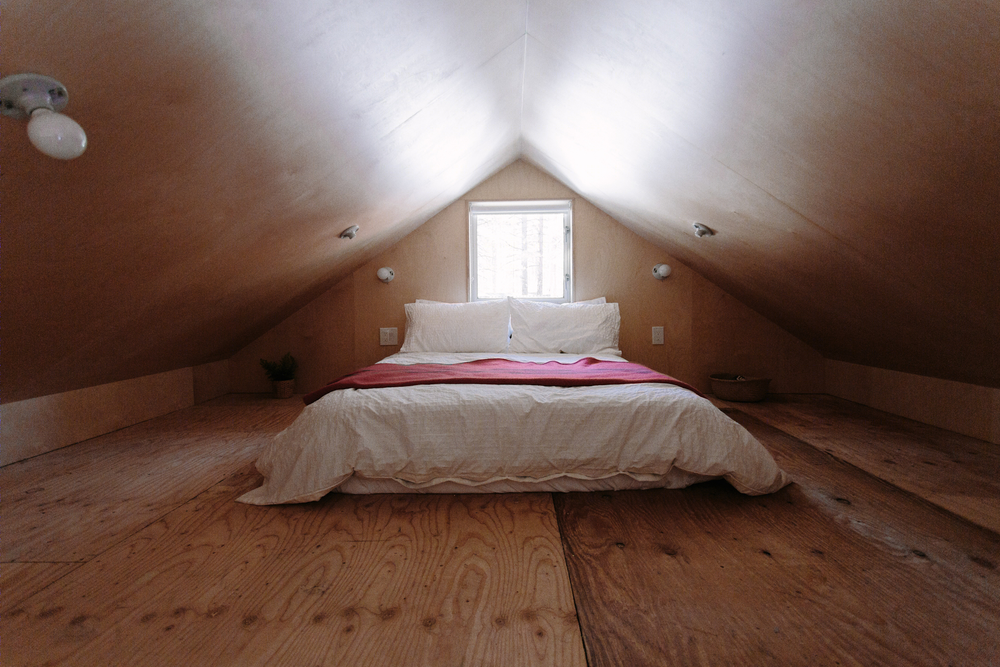
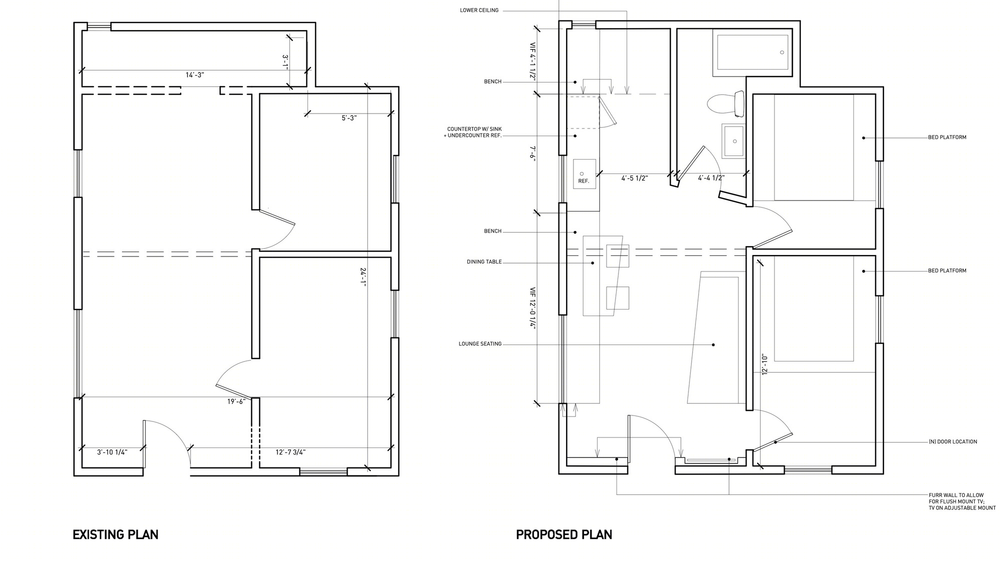
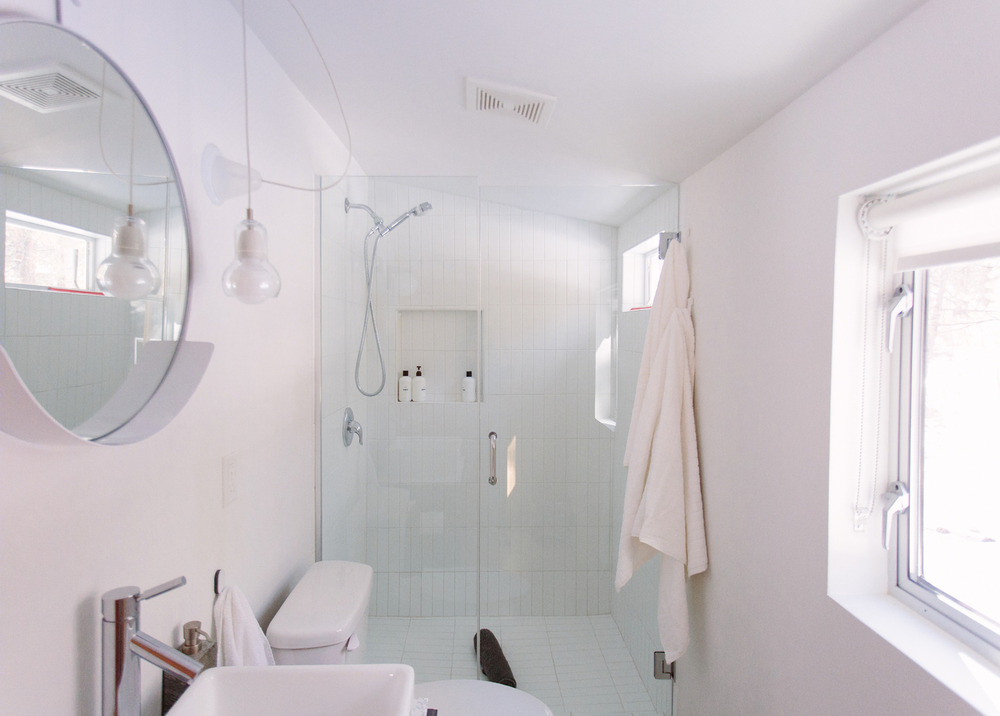
Our architectural approach / strategy is to leave the exterior facades of the cabins intact, neutralize them through painting them black, and then completely rebuild the interiors. A completely new thing inhabits the shell of an old thing. Within the interiors, we use a minimalist, cost-effective materials palette that riffs on notions of nature + artificiality.
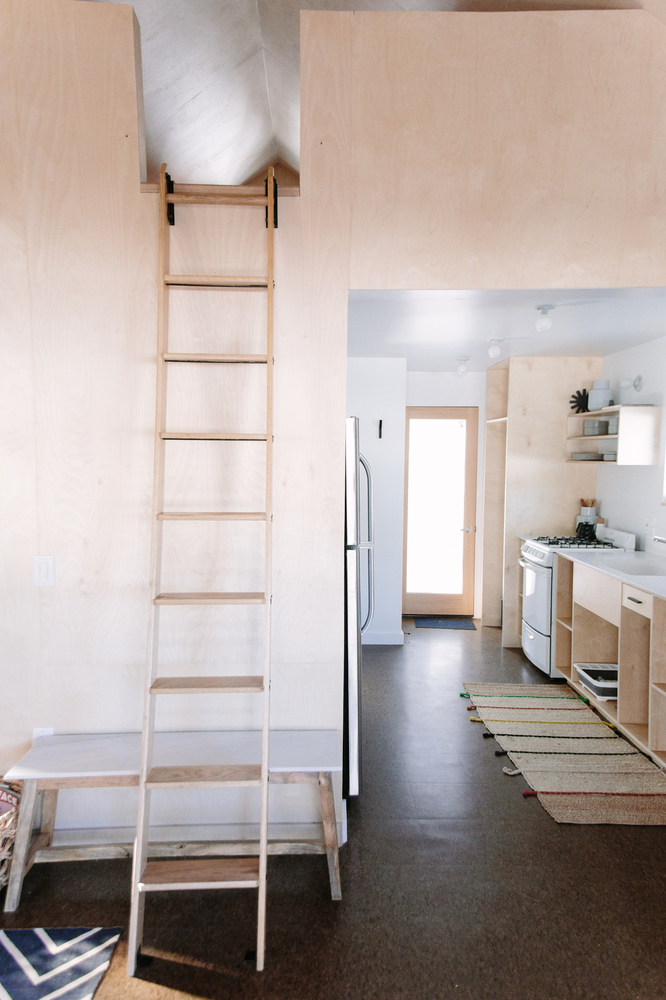
Plywood, a highly processed but “natural” material, harkens to the forest and towering trees hovering just outside the building shell; the wild animal stares at the animal trapped in a cage at the zoo. For the ground plane surface of the cabins we use linoleum that looks like little sticks of mulch; the natural ground outside is dusted with little sticks of mulch. What is outside, what is inside? To inhabit a shelter is to cross a threshold, nothing more.
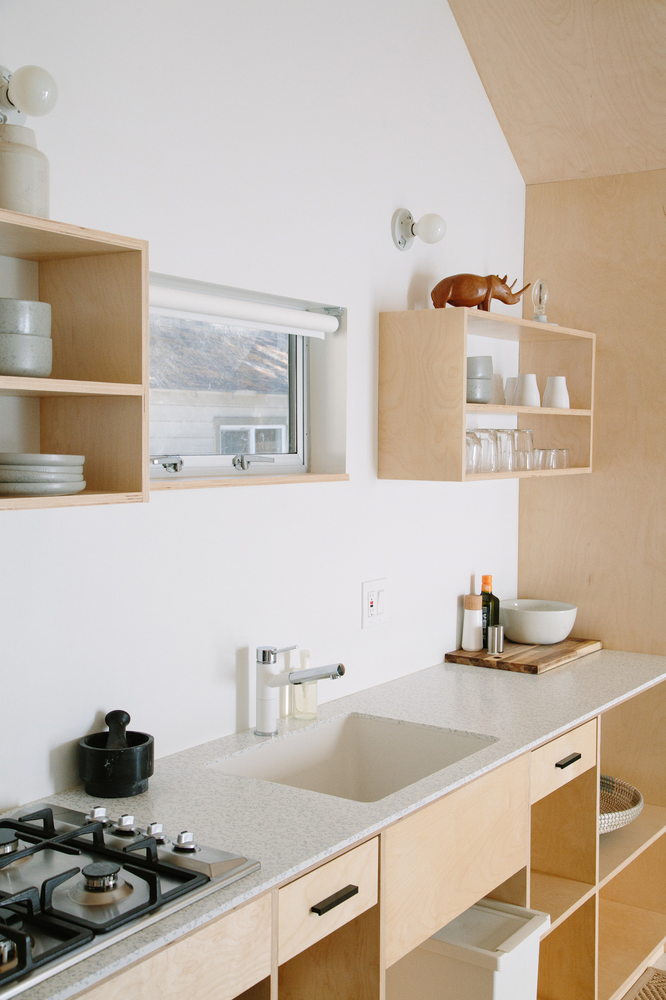
Our landscape approach / strategy is to “landscape” as little as possible, because it’s a fool’s errand to garden in the woods. We build a long fence that blocks an undesirable view to a neighboring property and that also creates a compound-like quality to the property. The property is now a room within the forest; you’re inside, outside.
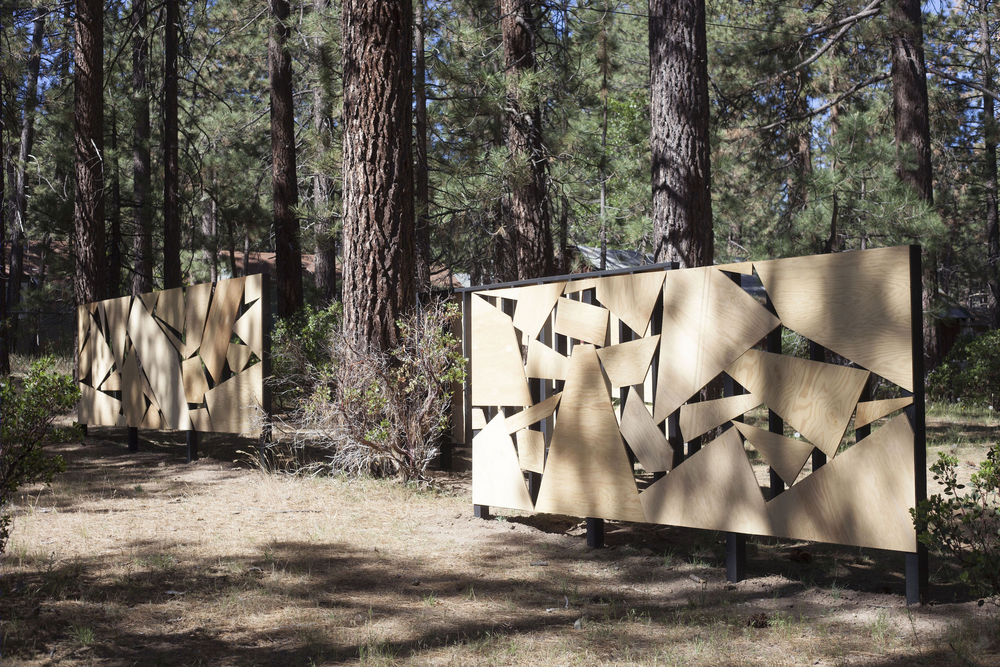
We build wood partitions that reduce the visual presence of cars as little as possible, these screens float between trees and create previously invisible divisions. In the near future we will build simple, elemental amenities (decks, boardwalks) that don’t tell you what to do or how to live, more as abstract offerings to sit or lay on, look up at the trees, and breathe.
