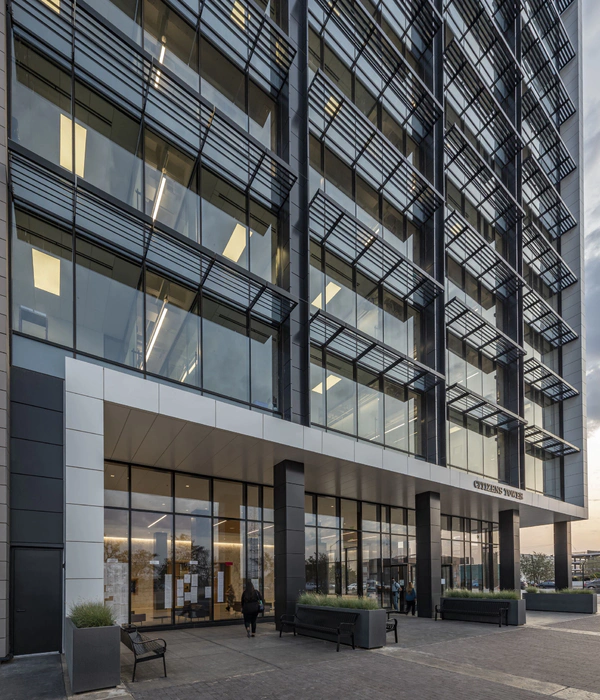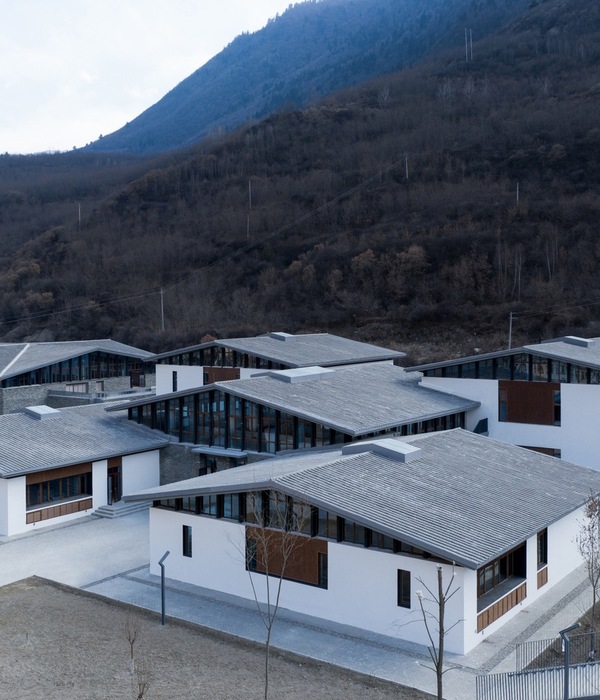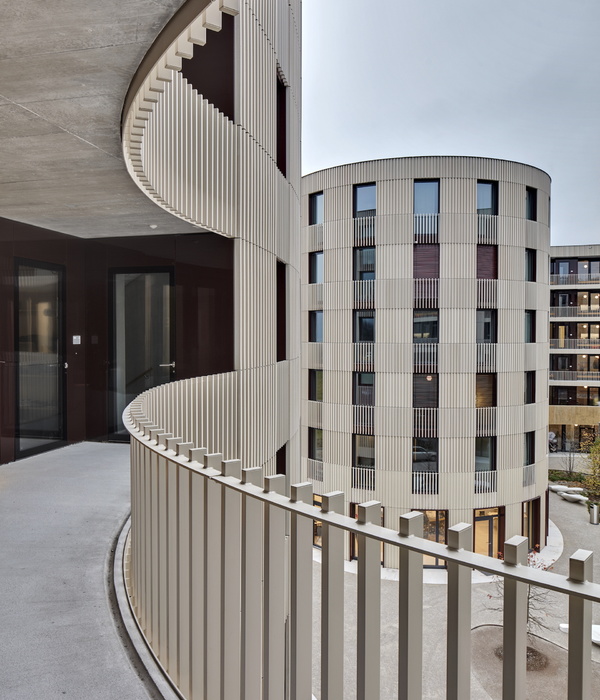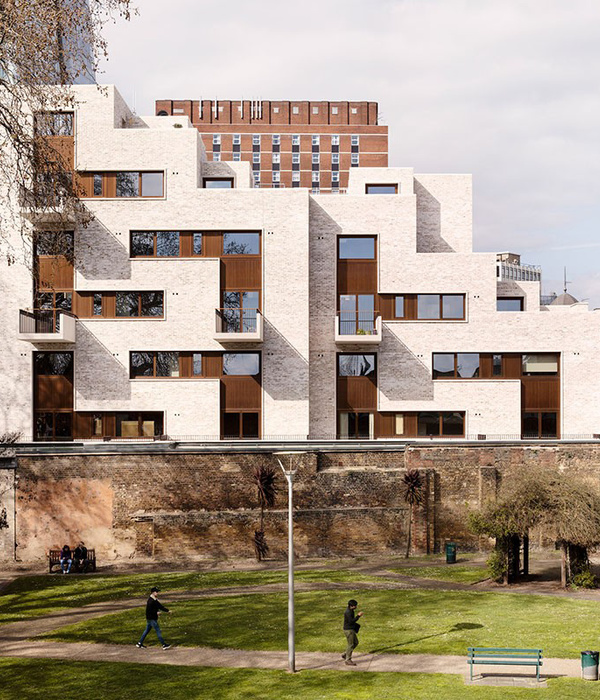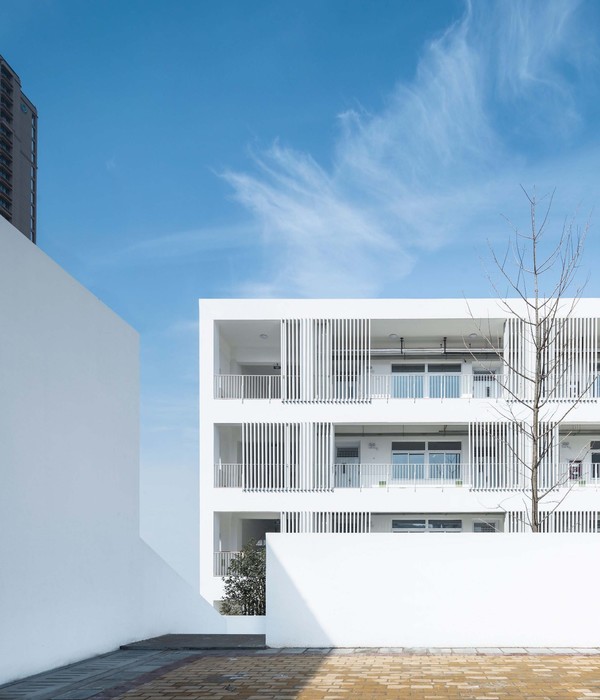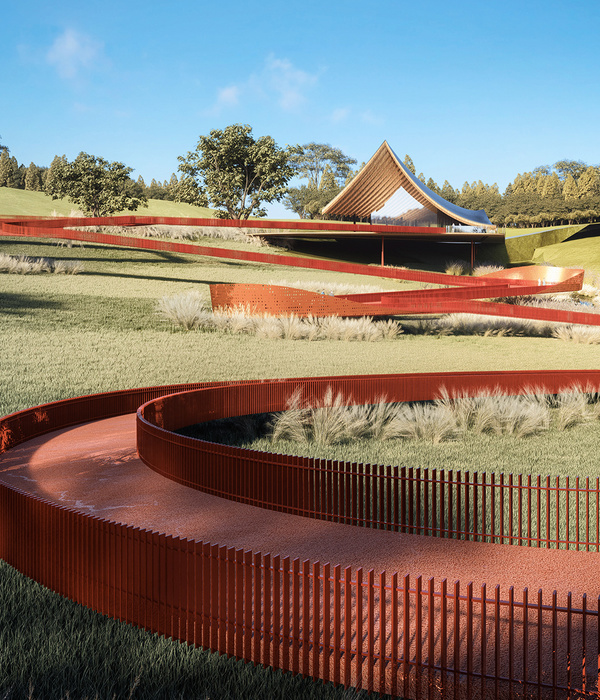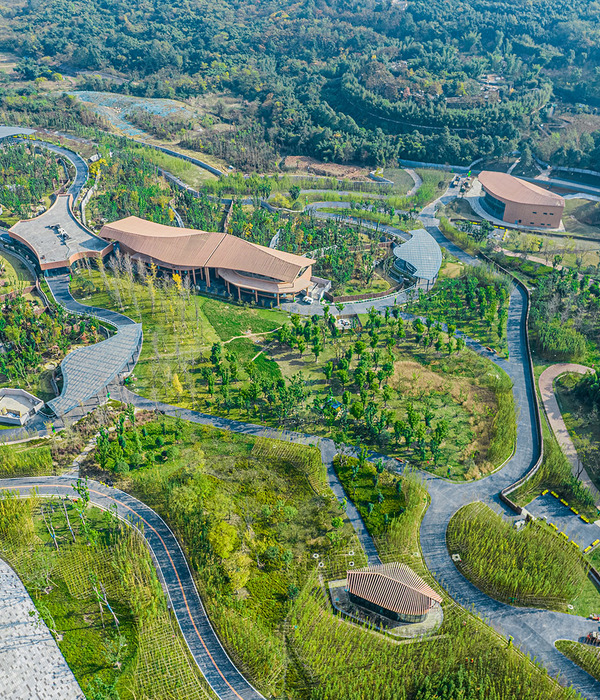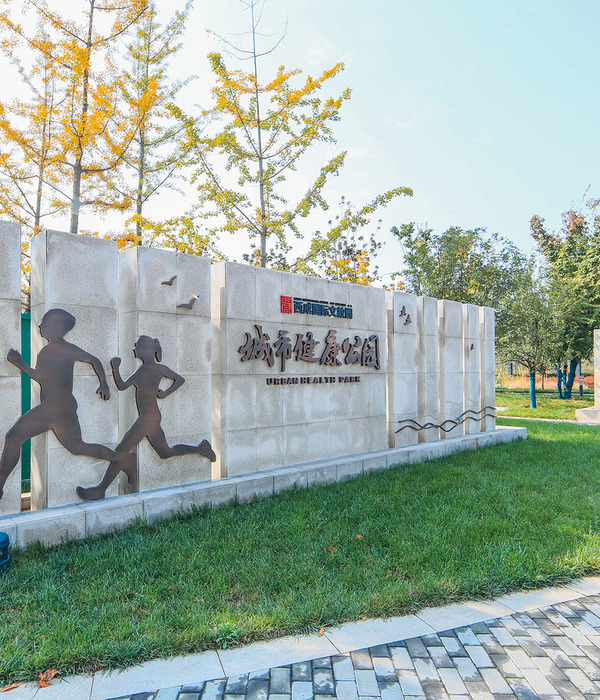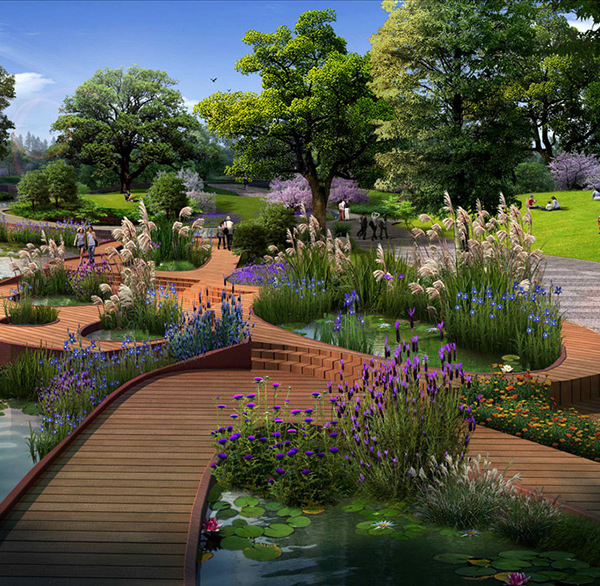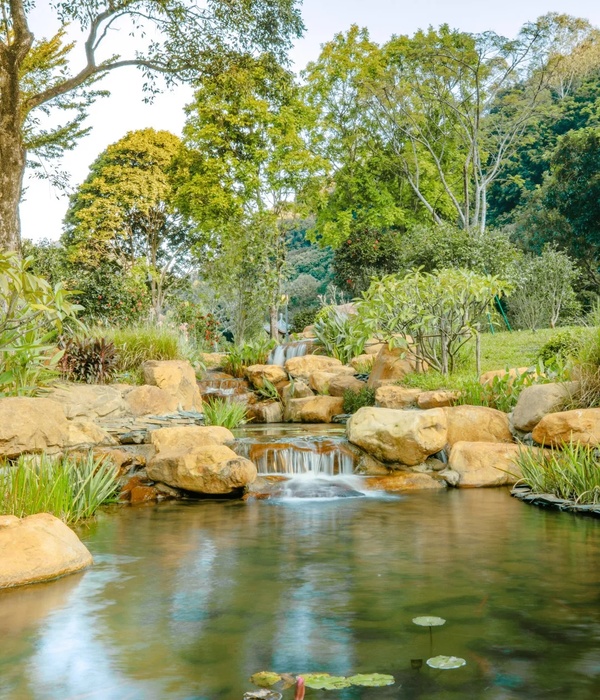Columbia Commemorate Reconciliation Center
设计方:Juan Pablo Ortiz Arquitectos
位置:哥伦比亚
分类:公共设施
内容:实景照片
机电工程
师:Alvaro Tapias y Cia.
设计团队:Santiago Fonseca G, José Vallejo C.
项目建筑师:Santiago Fonseca G. Jose Vallejo C. Manuela Guzman, Mateo Cely
图片:18张
摄影师:Rodrigo Dávila J,, Andrés Arenas R.
这是由Juan Pablo Ortiz Arquitectos设计的纪念、和平及和解中心。建筑设计以生命历程为理念,与其他同类型的项目不一样,它并非建于冲突结束后,而是建于冲突发生期间。它既是纪念哥伦比亚内部冲突的六百多万受害者,同时在纪念基于尊重生命、无暴力、真理、正义等价值观的社会可持续发展实践,亦是对和解的赞美。
该建筑为了将对环境的影响降到最低,以埋入地下的形式进行设计。建筑被水体覆盖,成为了公园的一部分。因此,建筑的覆盖顶层是一系列无形的反射物。建筑欢迎来自四面八方的游客,可达性高,它是一个开放而民主的公共空间。
译者: 艾比
In the city, this building makes evident the remembrance of more than six million victims of the Colombian internal conflict.This is empathic architecture that has actively involved the victims in the construction of the building throughout all its life cycle.In the middle of the current peace process, the building is made for the citizens of Bogota, a pedagogical environment to build peace with 40,000 visitors per year.
The Center was built in the middle of the current internal conflict unlike other similar projects that have been built after the conflict has ended. In the city, this building makes evident the remembrance of more than six million victims of the Colombian internal conflict. It is also a Bicentennial memorial where values capable of achieving SUSTAINABLE SOCIAL DEVELOPMENT based on the respect of life, no violence, truth, justice and RECONCILIATION are extolled.The project is part of Bogotá’s Central Cemetery traditional complex. The specific lot handed over to the “Centro de Memoria”(Remembrance Centre) was a funerary area featuring two centuries of remembrance in which more than 3,600 individuals were buried. In order to exhume the bodies, the largest archaeological survey in Latin America was conducted. The area left by these burial areas is currently occupied by CMPR and is widely attended by the public in general.
The building program was established under the land, which resulted in minimum environmental impact. The building covers are flooded with water and they become part of the park. Therefore, the covers of the building are a series of immaterial reflections enabling the existing columbarium not to be made smaller by the new construction; rather the new construction highlights them. The building is a threshold that receives visitors from the north, south, east and west, with no barriers; it’s an open and democratic public area.
From the architectonic project, having empathic relationships with users of the building (violence victims in Colombia) is what is hereby proposed. In order to have an emotional and meaningful relationship with the community during the construction phase, victims associations in the country were called and 15 symbolic ceremonies were held along with them, where 2,000 persons went to the construction area and made personal contributions with soil brought from their places of origin along with memorabilia and peace related written statements; these contributions were inserted in glass tubes that were subject to custody at a special structure designed for this purpose next to the construction area over the course of 15 months. Once the construction ended, these 2,012 tubes with the corresponding contributions were taken to the building hall and were deposited in the holes that the formwork had left with which one-meter wide walls were erected.
These 12-meter tall walls were built by implementing a method that had two symbolic meanings: first, evidencing that land ownership is the actual origin of the Colombian conflict, therefore, the only volume coming out from the land/lot was inspired by land construction ancestral systems; second, a symbolic action to commemorate the Bicentennial by building this monolithic volume through stratigraphy marked by 20 layers emptied into rings; each one of these correspond to a decade of our Republican history.
To the citizens of Bogota, the Remembrance Centre has become part of the urban landscape at the historical area and is the undisputable physical presence of the Colombian peace process in the city. This is a public building that promotes a culture of peace and respect for human rights through cohabitation and social pedagogy actions. Every week there are cultural and academic events. During the first year (2013), 10,000 visitors were optimistically expected, but the truth is that during 2013, close to 40,000 visitors visited the area and on April 9 during the Peace March, 2,000 citizens visited the Center. The building has been the setting of solemn and memorable events. The Center has become a must see building for all peace activists arriving in the city. Children have been part of the cultural and educational schedule; in fact, the temporary facility located at the building hall (image 12) comprises 30,000 message with peace dreams that these children sent to the peace negotiators in Havana asking that the peace talks did not stop in finding reconciliation and peace in our country. The bus system closest station has been called with its name: Remembrance Center.
哥伦比亚纪念和解中心外部实景图
哥伦比亚纪念和解中心外部局部实景图
哥伦比亚纪念和解中心外部夜景实景图
哥伦比亚纪念和解中心内部大厅实景图
哥伦比亚纪念和解中心内部局部实景图
哥伦比亚纪念和解中心内部实景图
哥伦比亚纪念和解中心平面图
哥伦比亚纪念和解中心剖面图
{{item.text_origin}}

