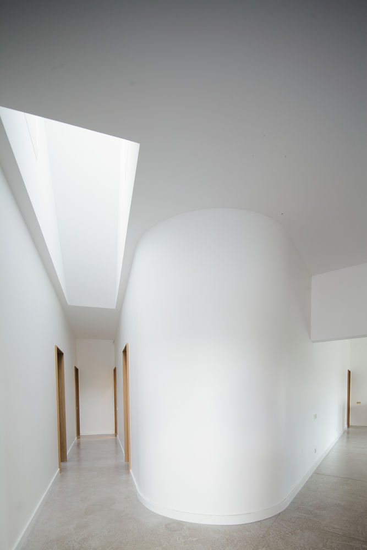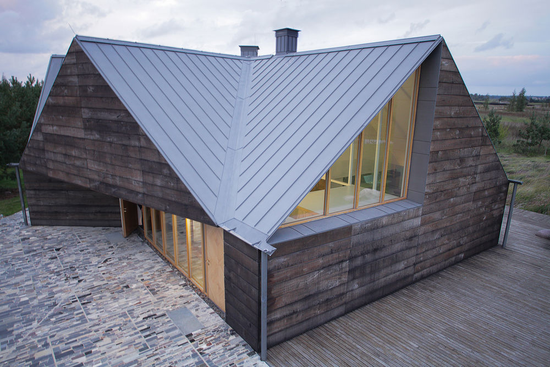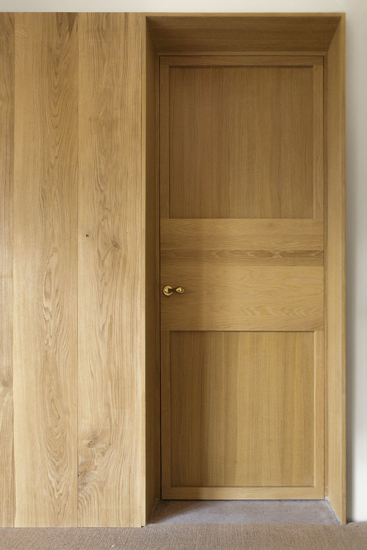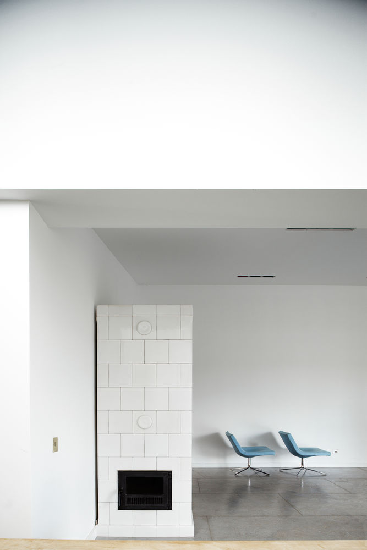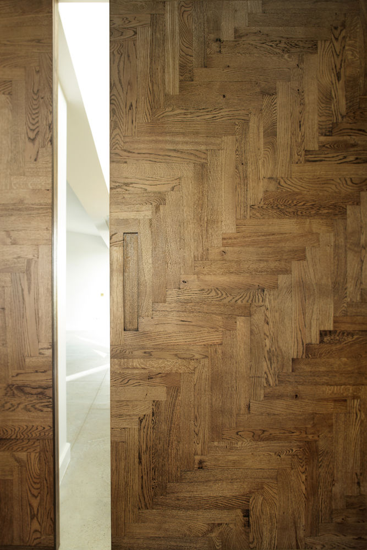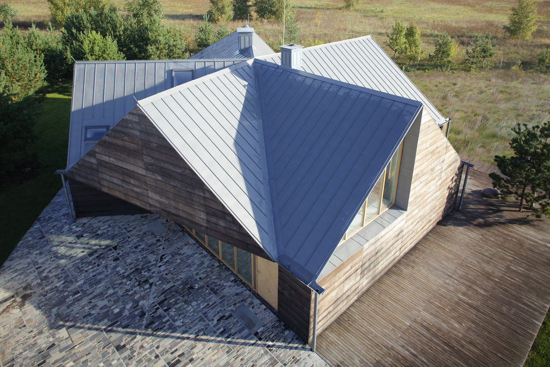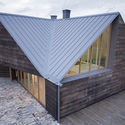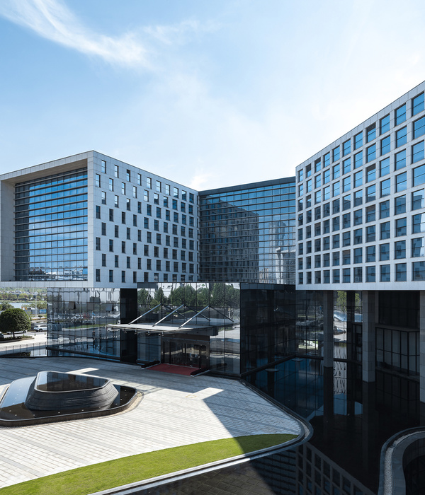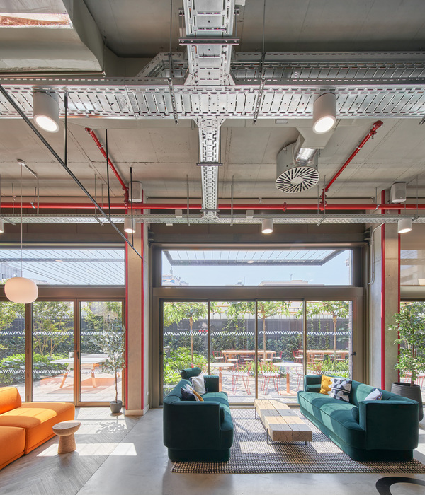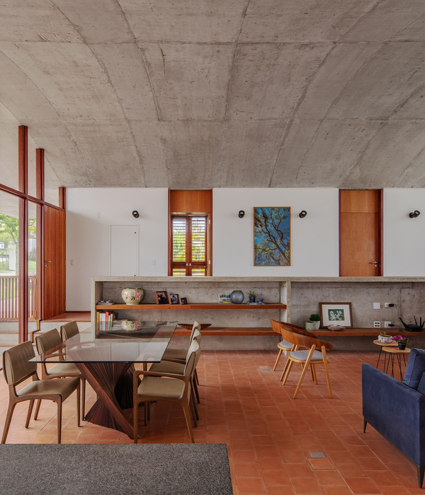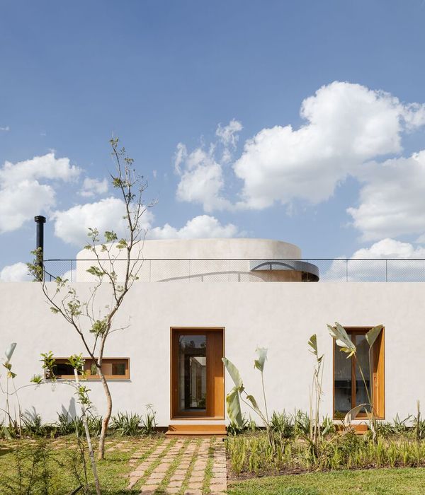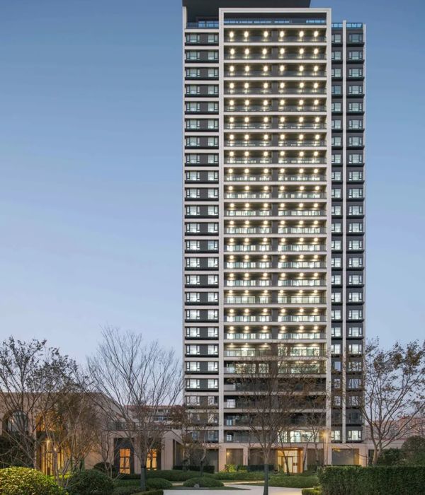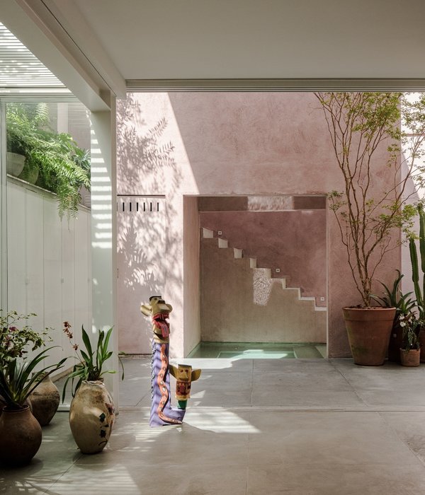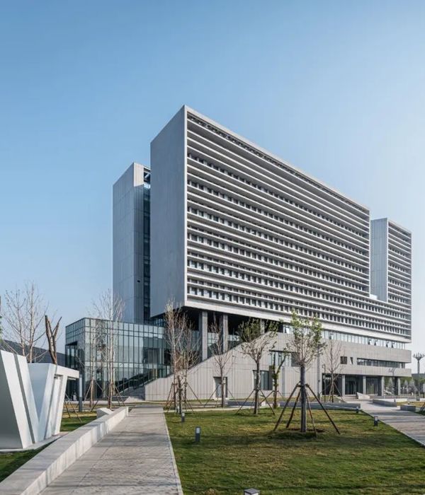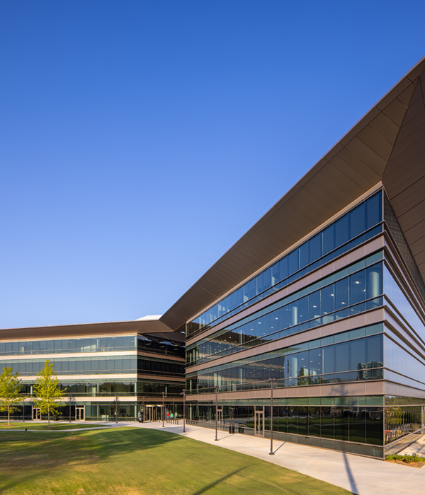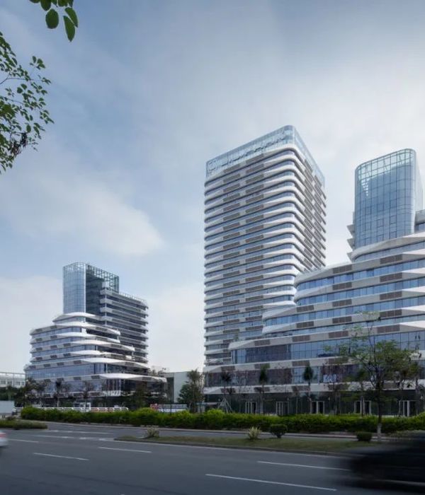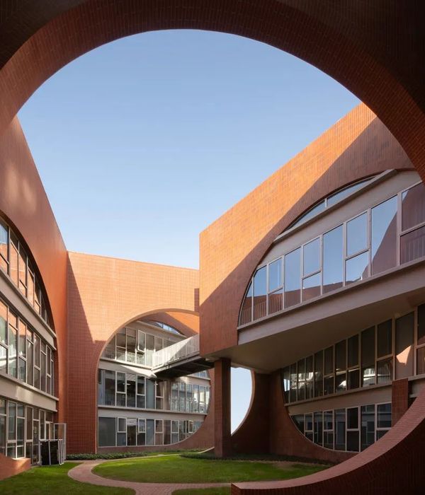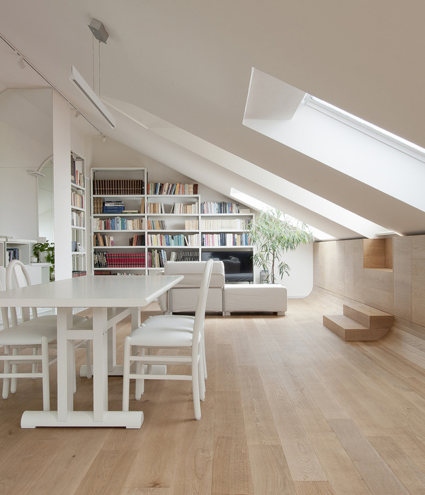Radailiai House——自然与建筑的和谐融合
The house was built on an agricultural land which at first glance seemed to offer no more than a far reaching horizon. While the brief was simple - a family retreat from city life - the design process was challenging as we developed a close integration of architecture and natural environment.
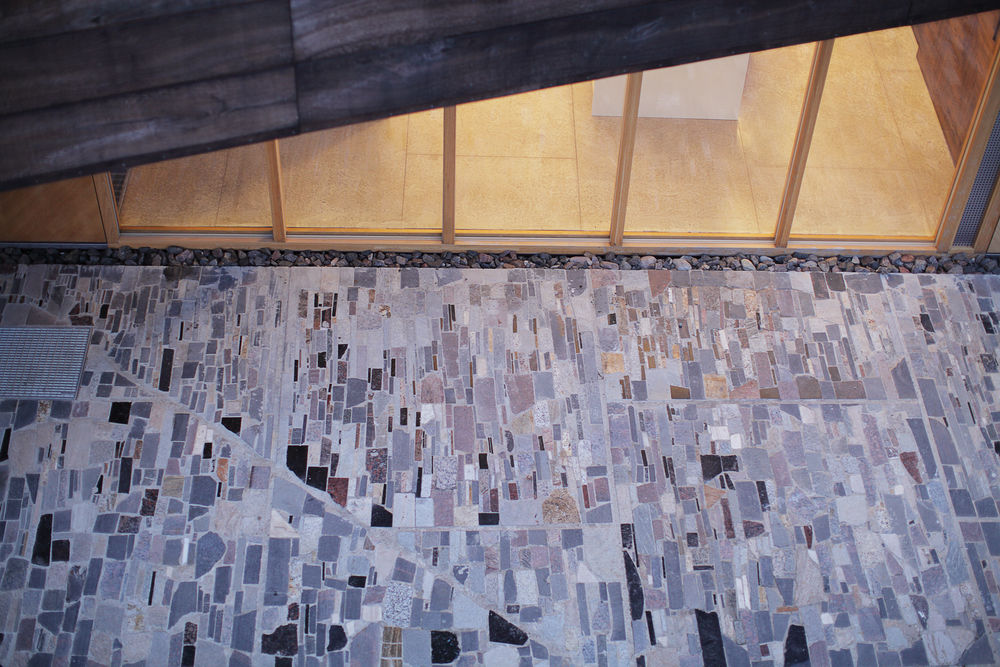
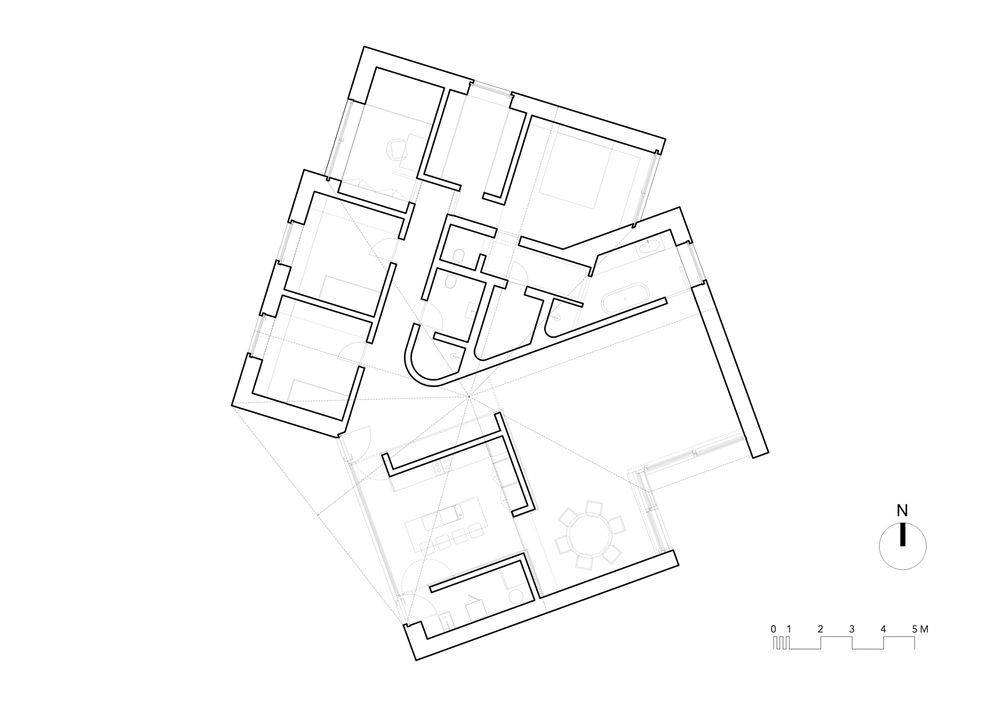
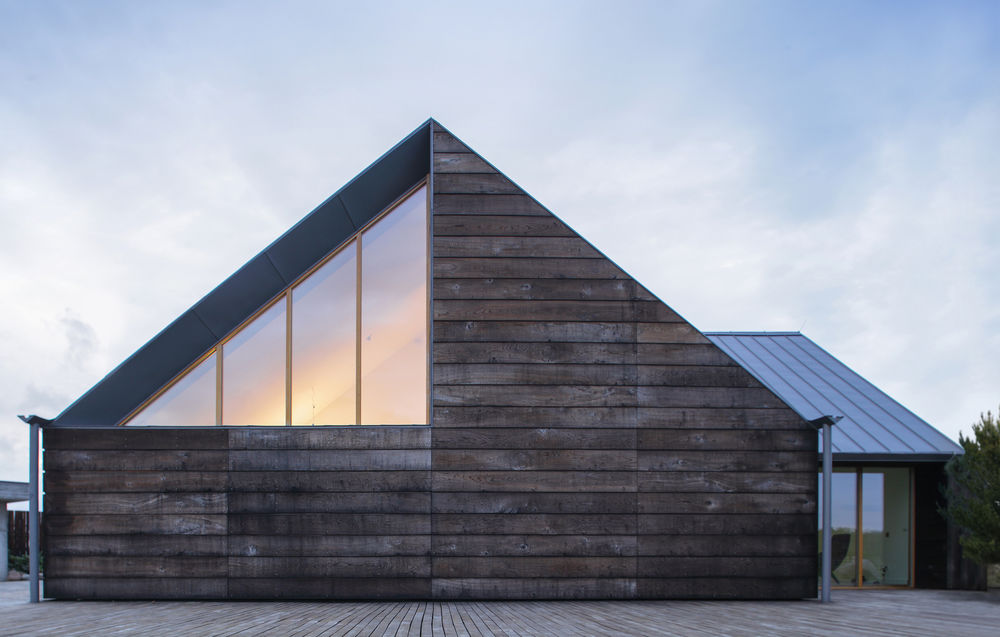
The horizon’s broad expanse was not marked by trees or roads, and so the house was oriented not around objects or landmarks but around the trajectory of the sun. In this way, the house was conceived as a star-shaped structure, that gave 360-degree panoramic views while also creating little spacial pockets protected from the winds.
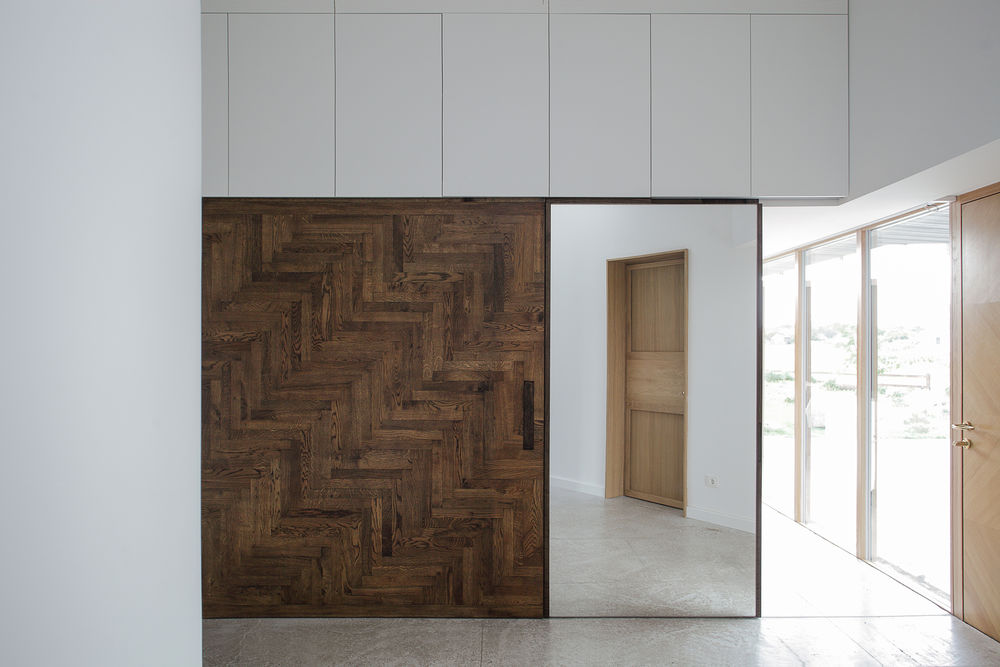
With this particular shape, the roof’s geometry becomes a prominent part of the house’s design. The raised seams of the roof sheeting create a graphic pattern that emphasises the multi-directional shapes of the roof. The addition of v-shaped gutters, welded on site, lends the whole structure volumetric coherence by drawing together the building’s different structural and spacial components.
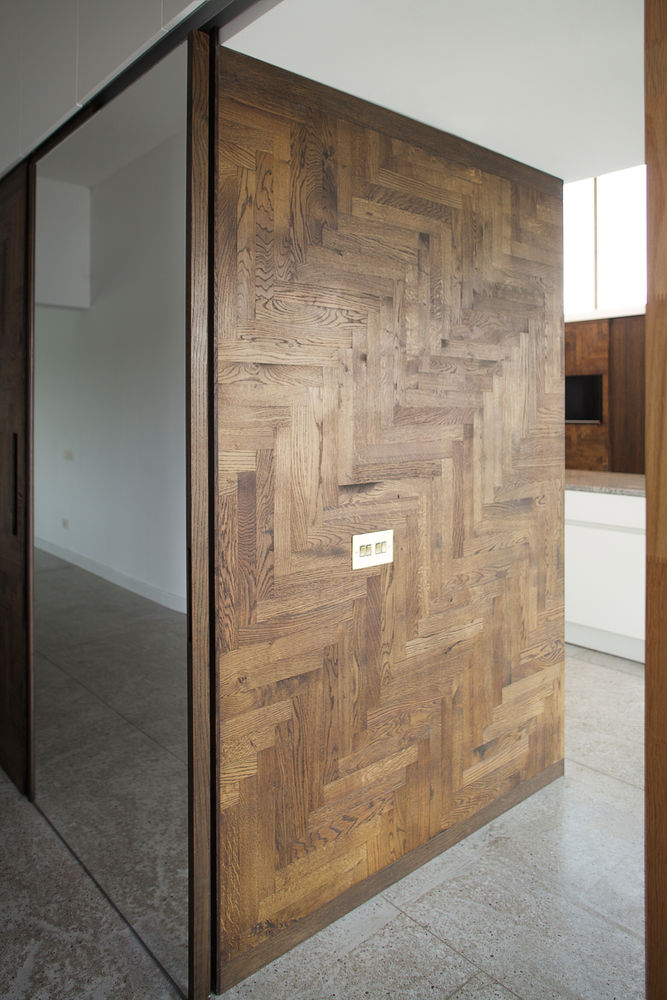

The façade around the perimeter is clad in solid oak boards that were finished by hand using an ancient iron-vinegar staining method. This method will allow the boards to age well, while also offering a sustainable solution as to how to relate the building to its natural setting. A minimalist approach created simple and clean interior spaces, joined together through the organic shape of the plan which also allowed for fluid internal circulation.
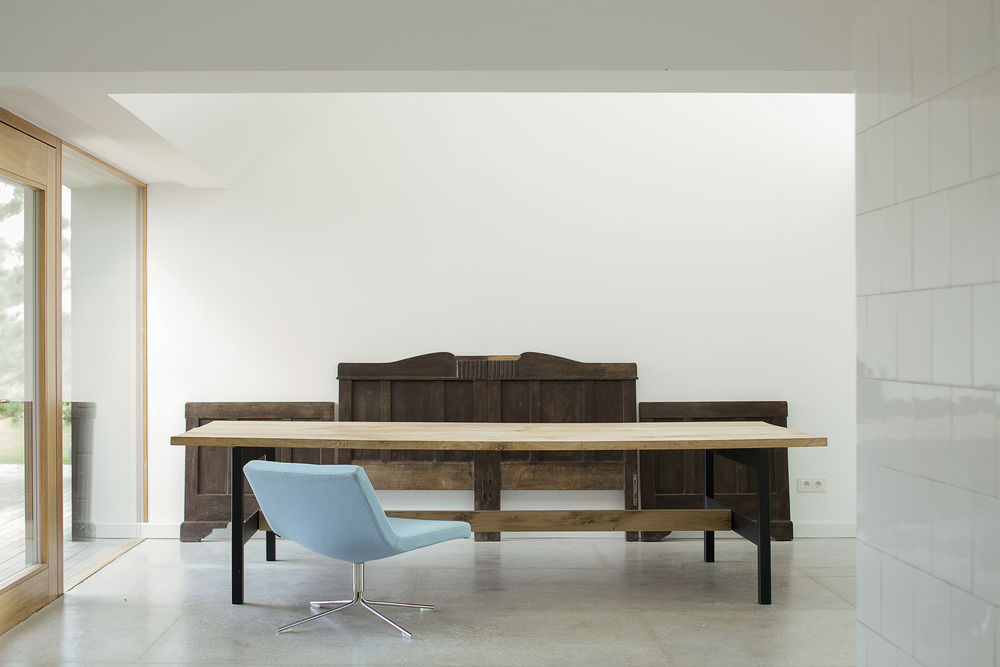
Attention to detail and a creative choice of materials were the key elements of the design. With our substantial background in material research and our commitment and belief in re-using and re-cycling materials, the design process focused on working with and enhancing existing materials rather than importing ready-made features.
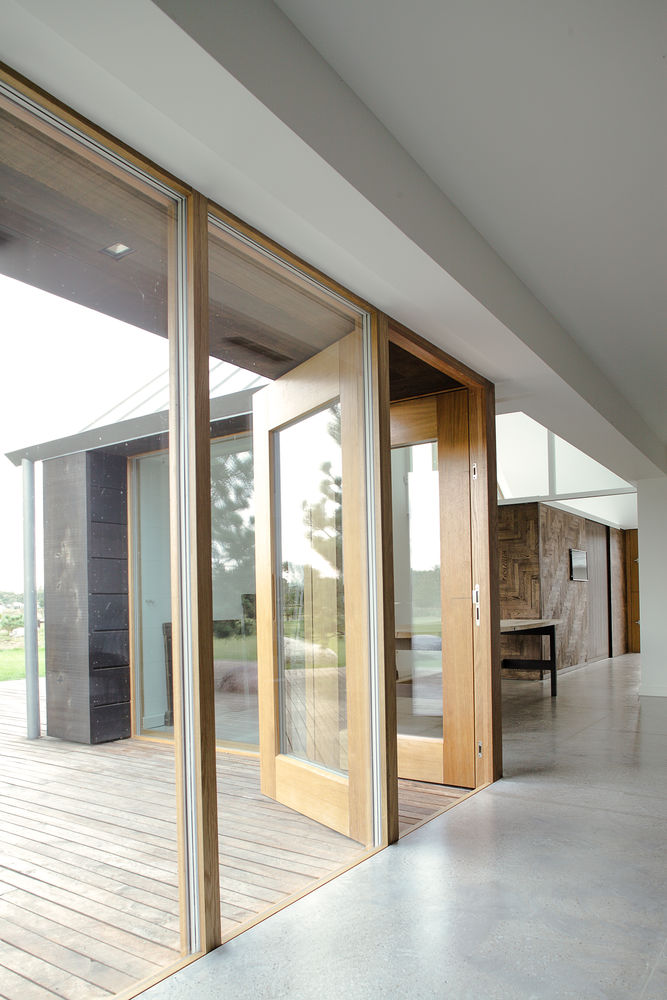
The landscape is prominent in the design and and creative approach to the architecture. Paving the entrance to the house are stone off-cuts that were the by-product of a local stone yard. Creating a richly coloured and intricately patterned outdoor surface, the paving was not only an affordable and environmental solution, but visually striking too.
