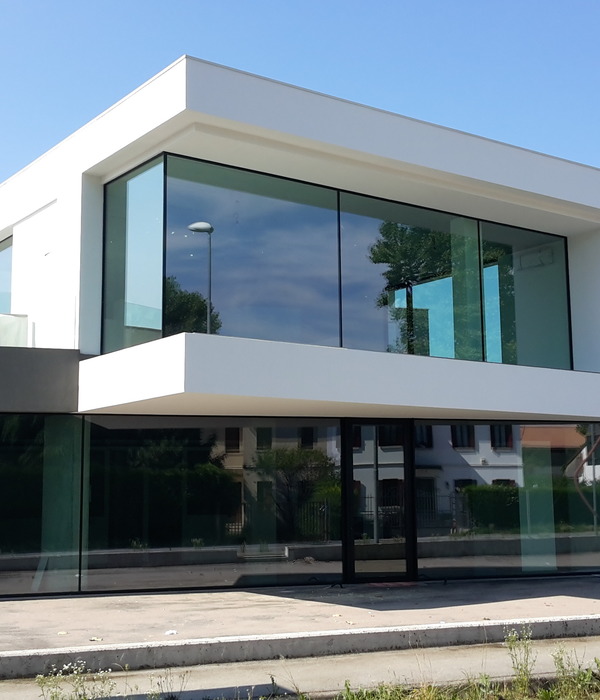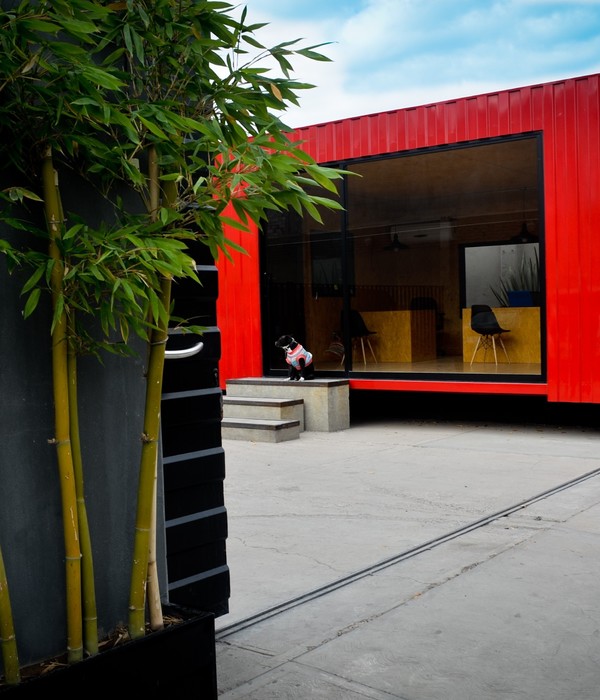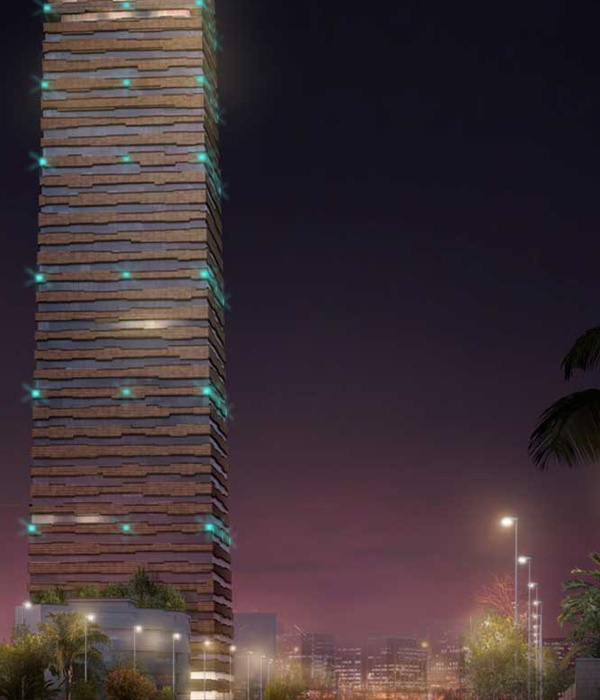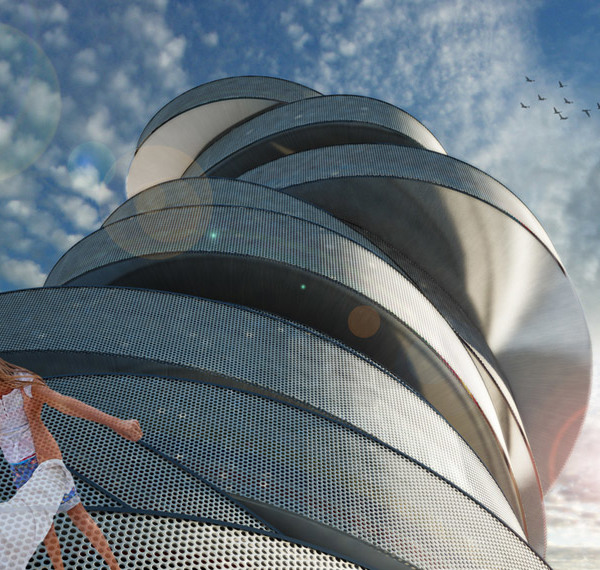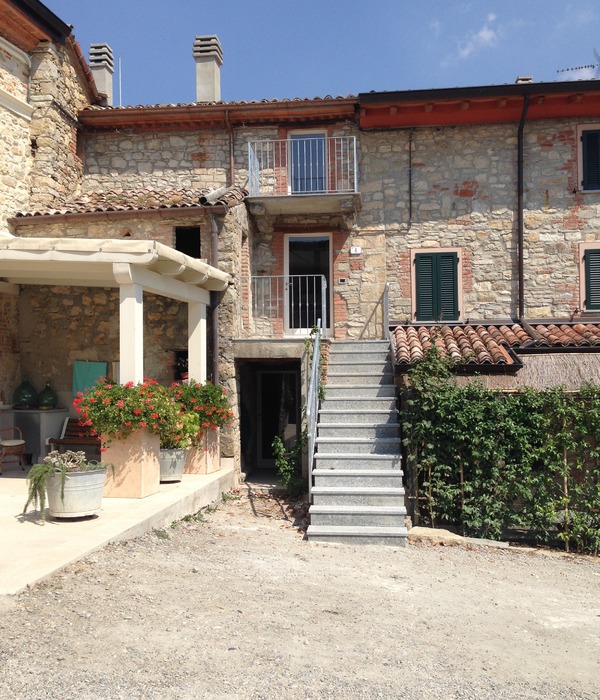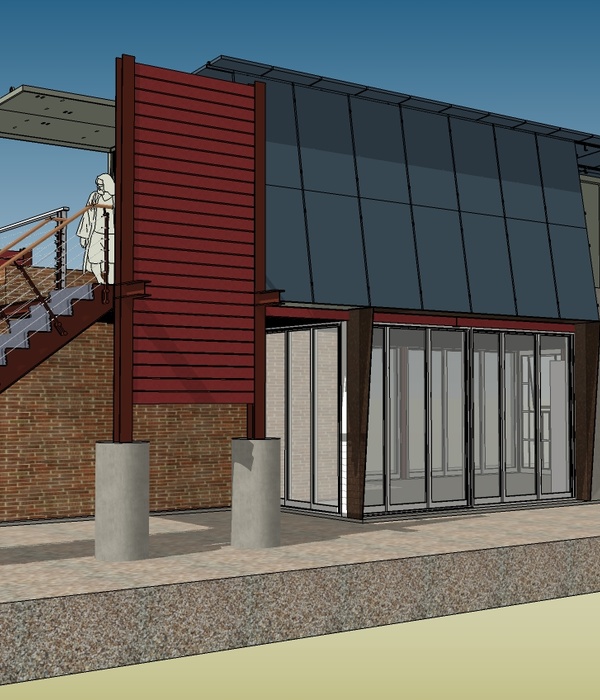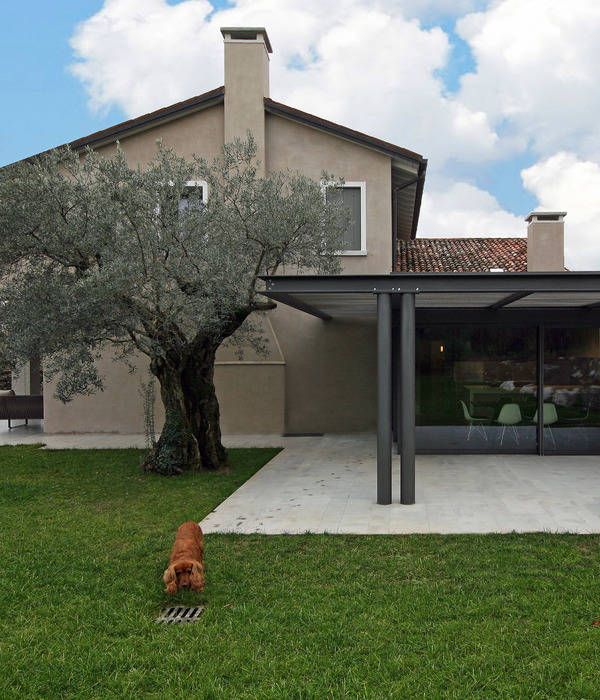The 13,500 m2 building, comprising a six-story horizontal block and a 13-story tower situated on the corner of Avinguda Meridiana and Carrer Sancho de Ávila, stands out for its desire to break away from the hermetic nature of other contemporary buildings and relate directly to the consolidated fabric of the district. The project's willingness to integrate fully into the urban context is manifested in a rough, vibrant façade. The windows, designed to open up and become useful spaces, serve as the interface between the building and the city. Its design evokes elements of the old factories in the neighborhood, which, due to the large industrial concentration at the end of the 19th century, was known as the "Catalan Manchester". The repeated pattern in the window arrangement mirrors the rhythm of English-influenced factory elements present in other buildings in the area, like Ca l'Aranyó. Additionally, the use of traditional materials such as clay brick is adopted and adapted, contributing to the project's contextual resonance. The entrance to the complex, distinguished by a large porch with a red canopy, is located on the chamfered corner of Avenida Meridiana. It is designed as a transparent space that visually articulates the common areas including the reception, the study spaces and the event rooms, the rest and lounge areas, the cafeteria, and the laundry. Thus, an atmosphere of "reciprocity of gazes between users and passers-by" is created on the ground floor, as the JPAM studio points out.
The close connection between the tree-lined inner courtyard and the urban façade underscores the interplay of relations between urban and residential aspects, public and private spaces, and the exterior and interior. This condition allows for a strategic distribution of activities according to their use: the private and meeting areas are located near the garden, while the study and meeting spaces are located between the two facades, thus allowing the views to be enjoyed from both fronts. The project aims to graduate the privacy of activities as it grows in height; while the ground-floor courtyard opens to both visitors and the students’ community, amenities on the upper levels are reserved exclusively for residents, within a private area that visually connects with Poblenou. A primary challenge faced by the project is accommodating the diverse lifestyles of cosmopolitan students living together during fluctuating stays. The repetitive façade design and the building's dual-block composition result in a range of seven distinct room typologies. These typologies are crafted to align with and reflect the varied preferences and needs of different user types. This community is accommodated in 350 rooms that vary in size and amenities, providing captivating views and perspectives. Some rooms, provide a dual view, with the possibility of contemplating both the inner courtyard and the vibrant surroundings of Poblenou. Simultaneously, other rooms, varying in depth or width, open onto the serene inner courtyard.
"There are no buildings of high environmental lacking collective value", JPAM points out, because "sustainability is achieved in an integrated way, from the social, energetic and environmental points of view, which means, for example, giving importance to meeting and relationship areas". In terms of building efficiency, the architectural firm's stance becomes more radical: they are committed to reducing material usage and to creating a durable building, Built to last. This building can evolve, adjusting to changing needs. Additionally, it is constructed using low-maintenance materials that are characteristic of the environment and can be readily updated in terms of color and size. According to architects Jorge Perea, Amado Martín, and Samuel Llovet, "Durability, low maintenance, climatic conditions (with the ventilated façade), and good aging constitute the first measures of the sustainability of the building's -made to last-". The essence of Vita 22@ lies in its ability to adapt to the environment, becoming part of it by using local materials and construction techniques. This approach is driven by the aim of achieving durability and stability in a project that serves a dynamic and fluctuating community of future professionals and fosters the cohesion and organic development of the 22@ neighborhood.
{{item.text_origin}}



