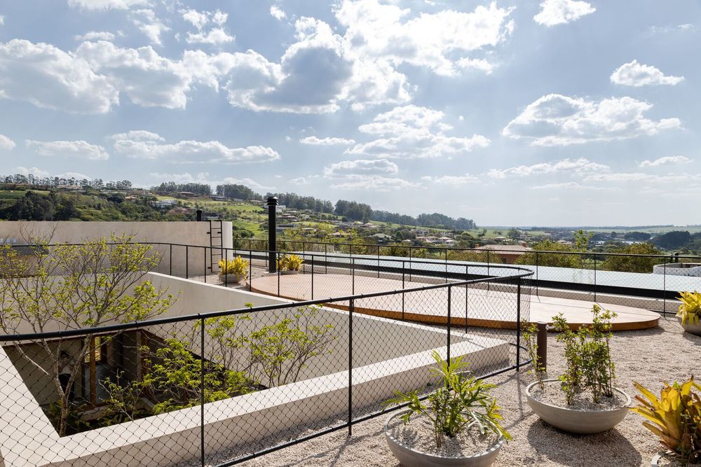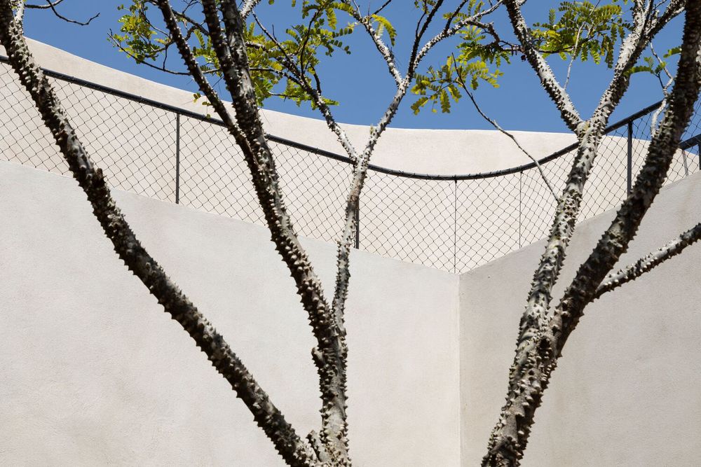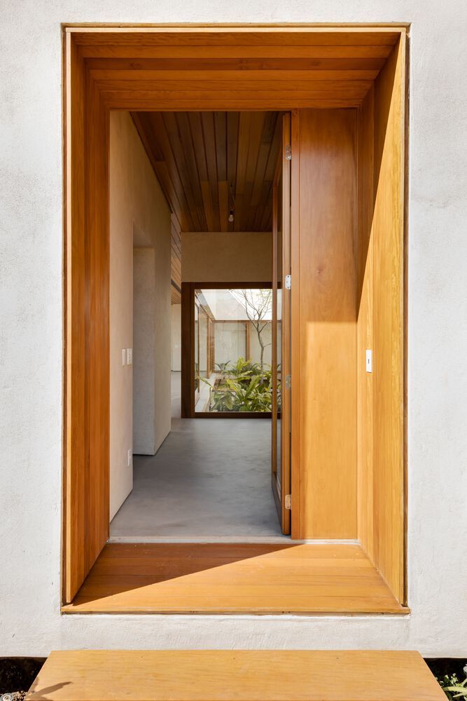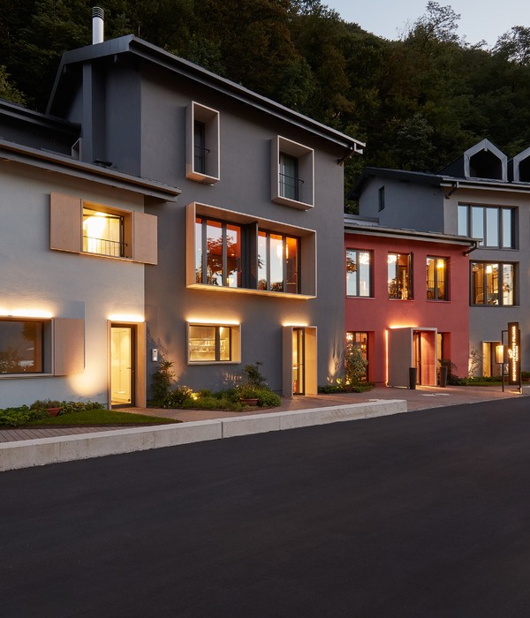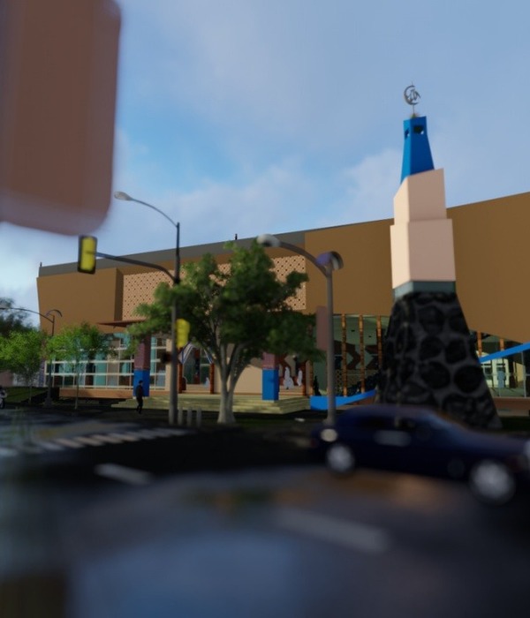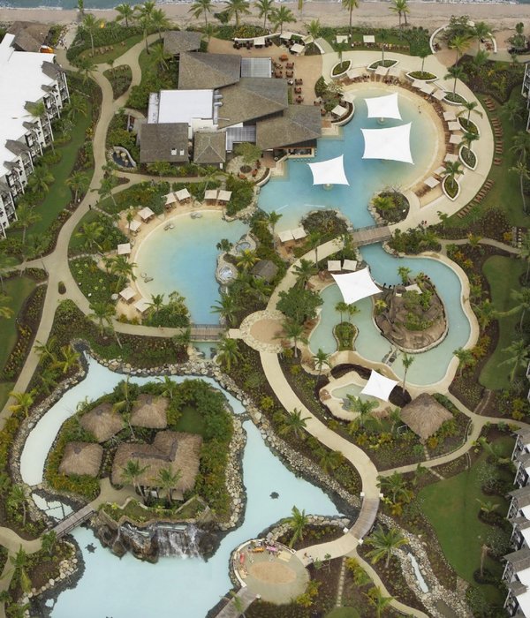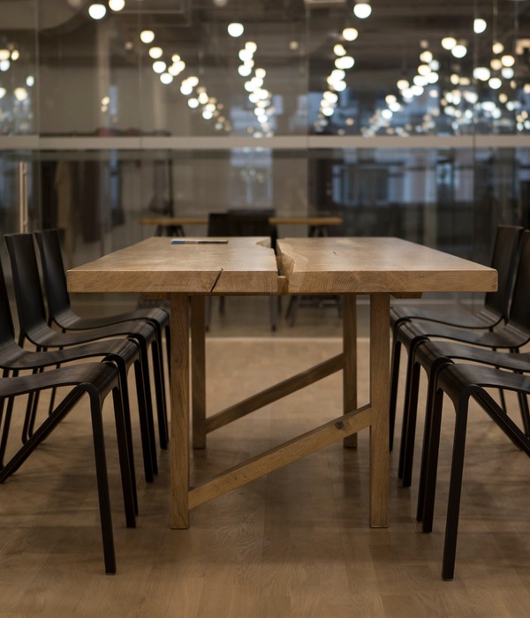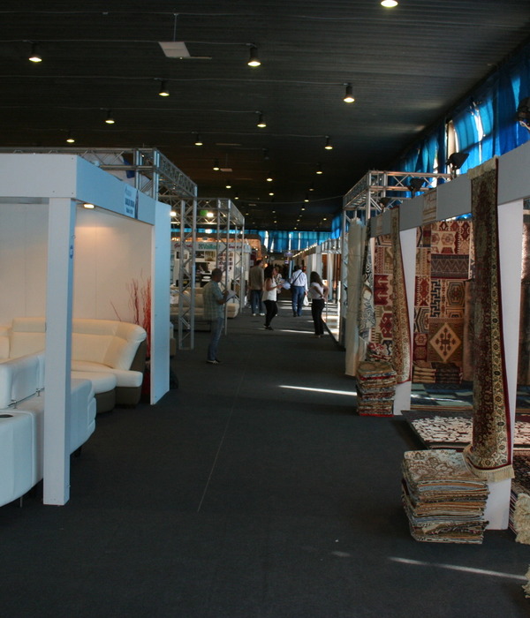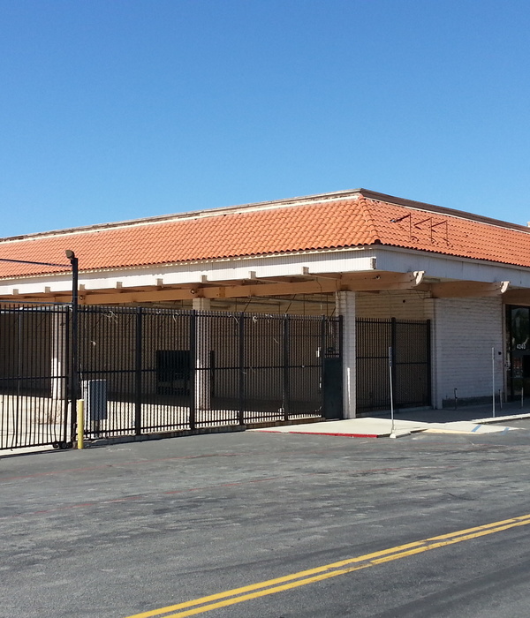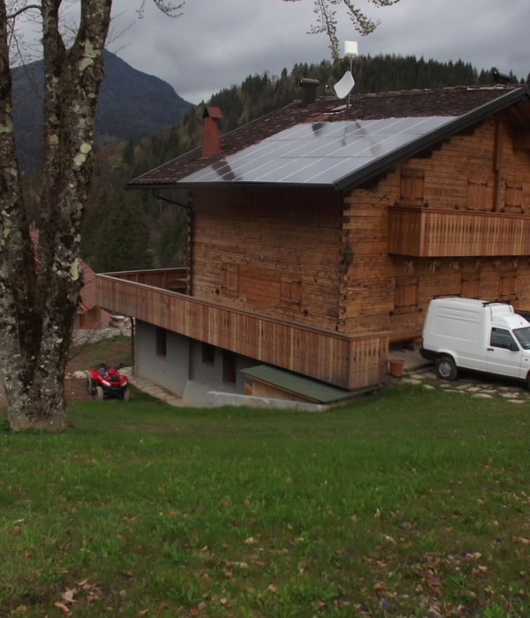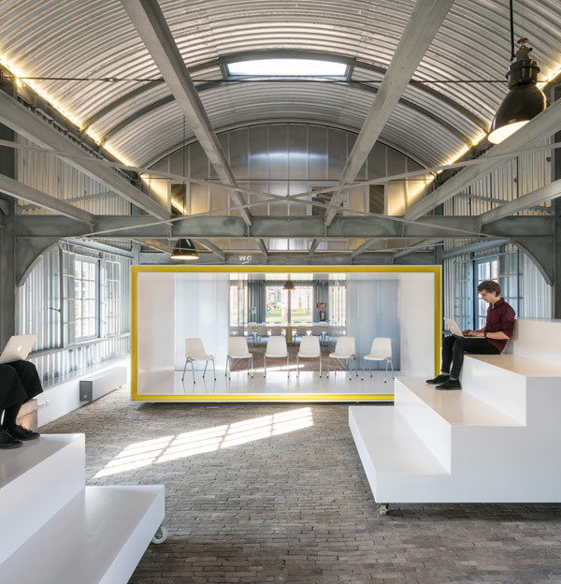Oito House|建筑师办公室
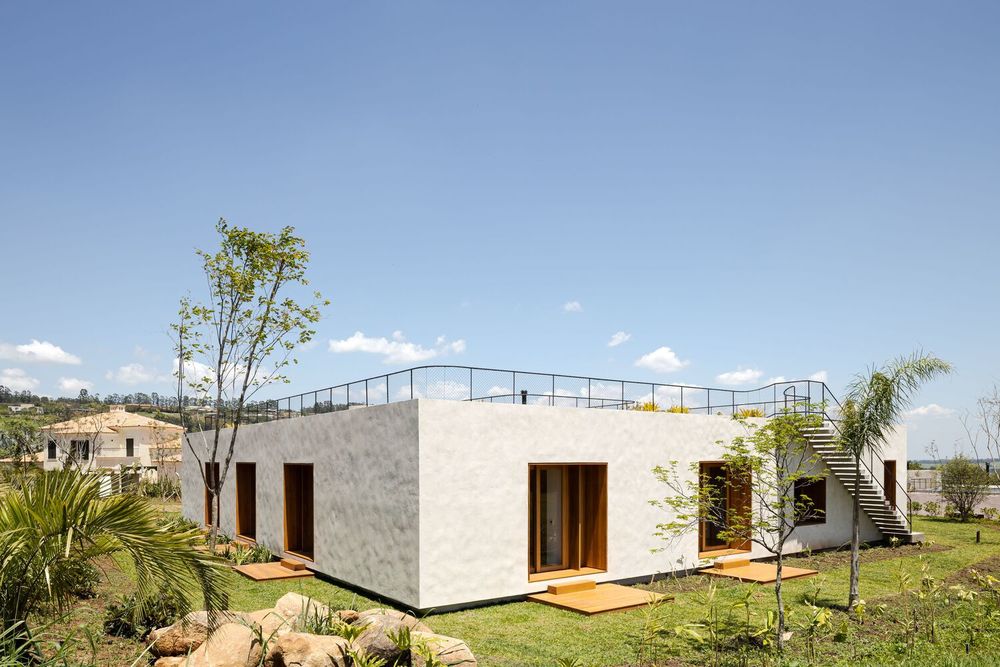
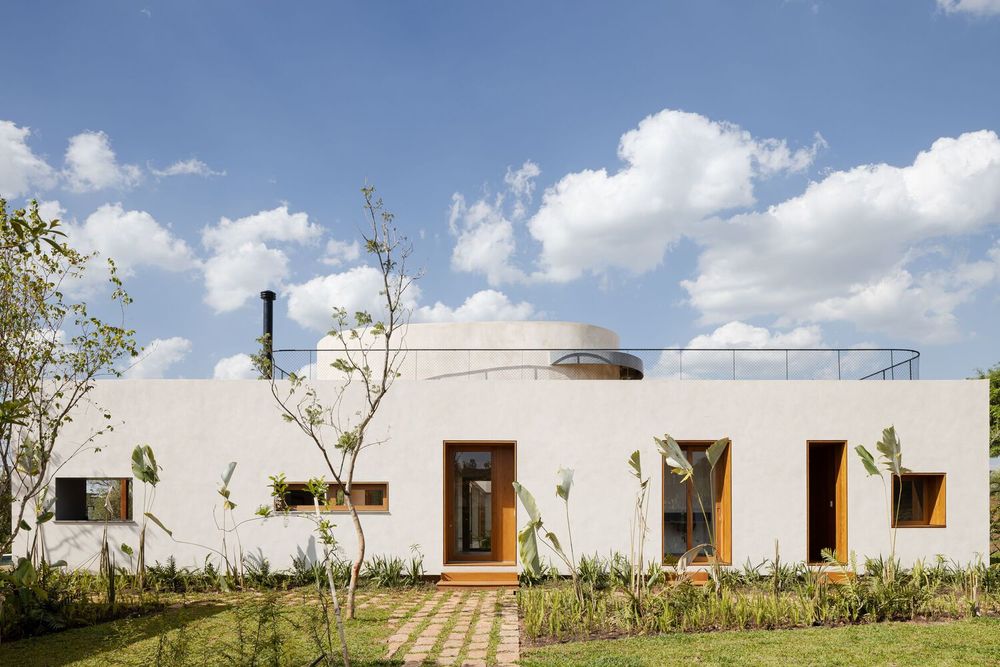
Designed to be a model country house, Casa OITO emerges from the desire to create an architecture that harmonizes with the rural surroundings, designed by ARCHITECTS OFFICE in collaboration with LAR Identidade.
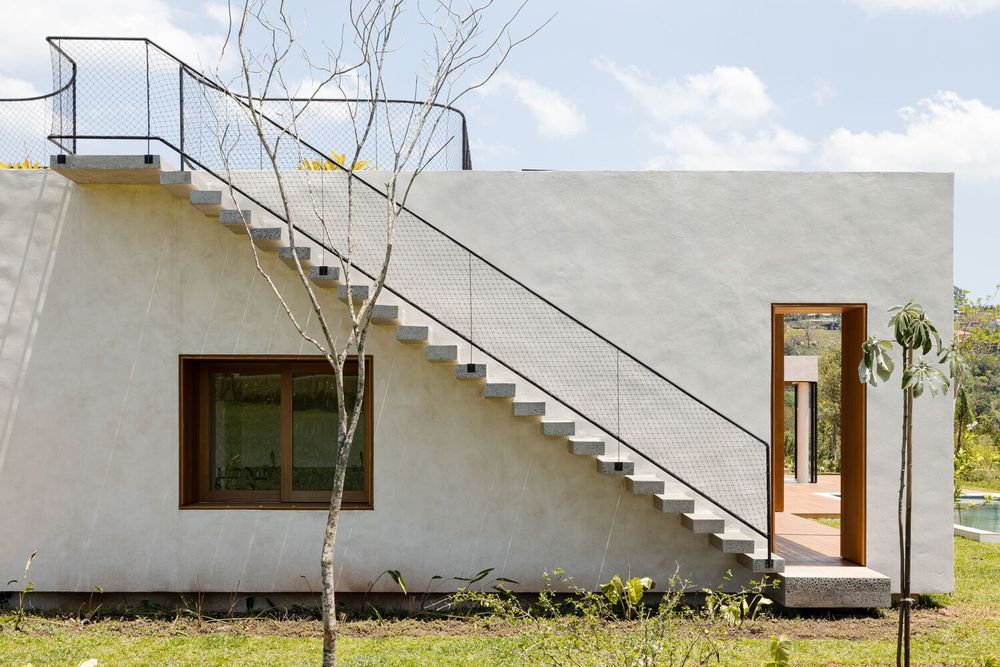
Under construction in the two main residential condominiums in the interior of São Paulo,
and Fazenda da Grama, this creation comprises five single-family houses with a central courtyard that organizes the program, five suites with private decks, a social terrace, integrated living/dining rooms with the kitchen and an outdoor veranda. It also includes a 77m² leisure annex with a sauna, changing rooms, and a complete gourmet space.
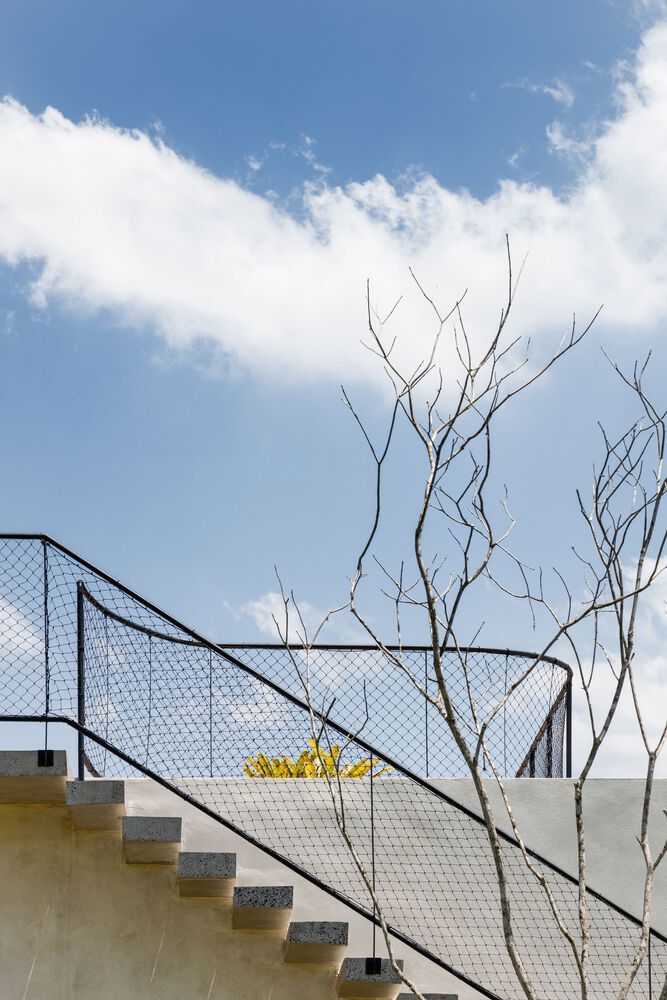
The primary concept highlights the polished monolith, but unlike Casa Pedra, the first project signed for LAR Identidade, Casa OITO allows for the use of concrete, stone, and vegetation alongside a noble and sensual material, wood. The choice of simple and genuine materials provides opportunities to dissolve the boundaries between the external and internal spaces with subtleties perceived by the senses.
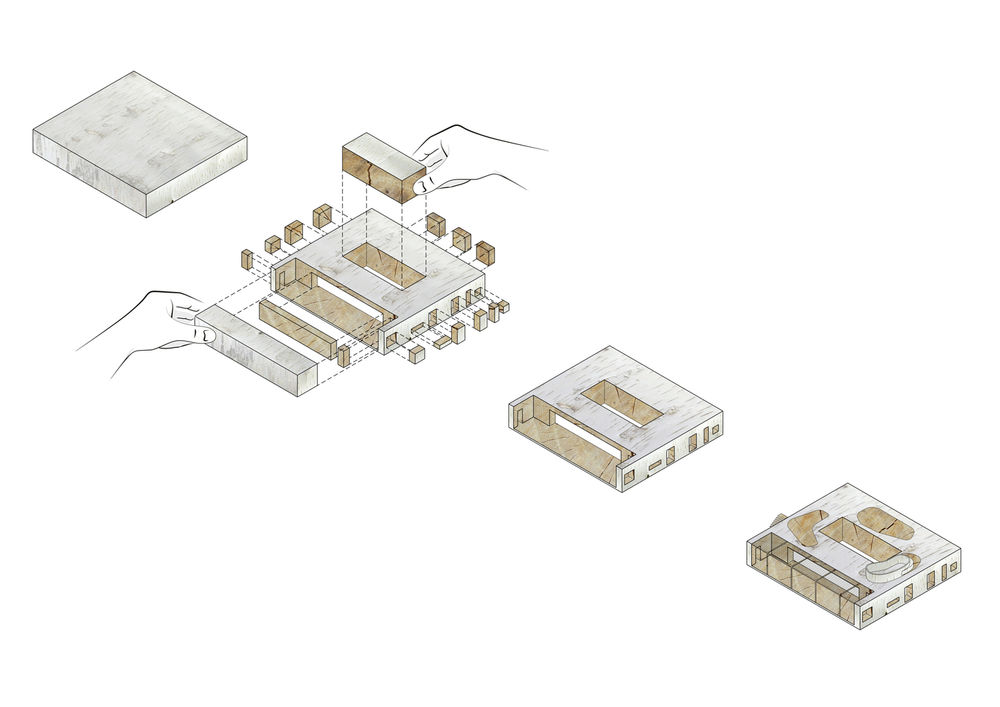
The house gradually embraces the surroundings through architectural and design elements, from the high ceilings that vary as one enters the residence to the strategically placed openings in the house's shell, framing the views and enhancing the sense of connection. The courtyard is another feature that allows one to feel immersed in nature within the house; the central garden organizes the residential program, integrates with the terrace above, and leads to paths permeated by natural ventilation and lighting in the internal landscapes.
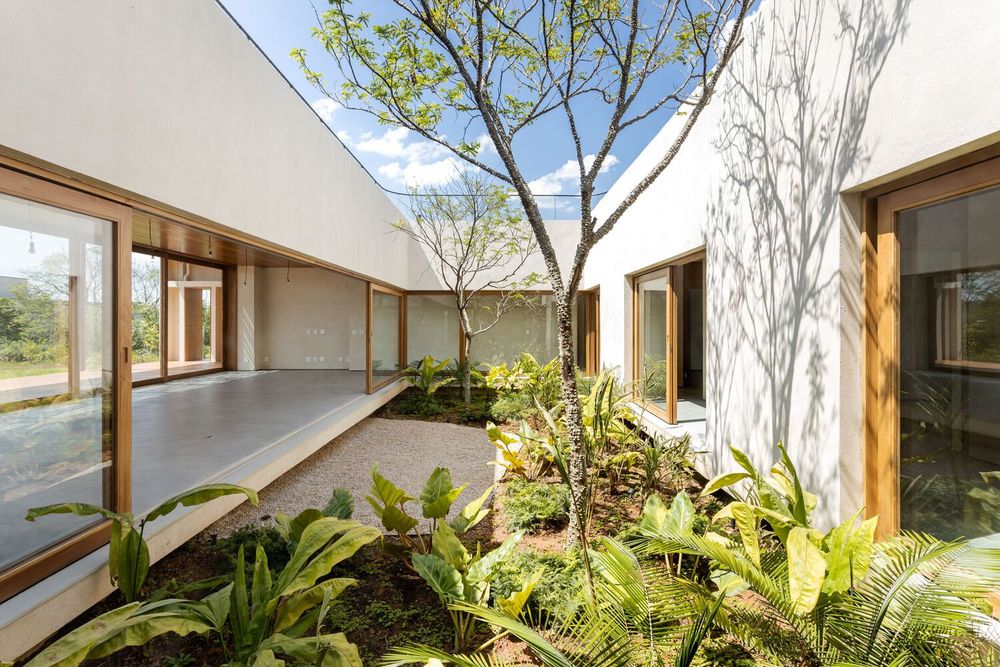
The layout is integrated to create a seamless home experience and social and private areas are defined by windows and a slight level difference in the floor, reflecting the delicacies of the residence. Emphasizing the dialogue with time, essential in country living, the pergola on the veranda filters the sun and showcases the play of lights and shadows, highlighting the passage of hours.
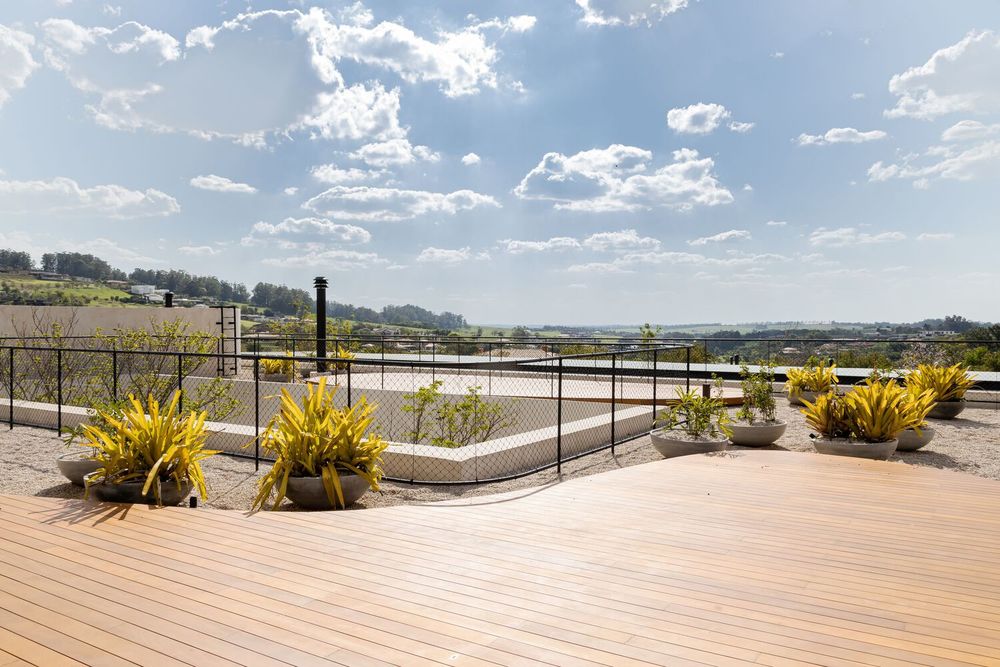
The result is a refined house, perched above a large setback plateau, seemingly floating on the plot, with atmospheres that alternate between intimate and communal, connected to the rural landscape, designed by ARCHITECTS OFFICE for LAR Identidade.
