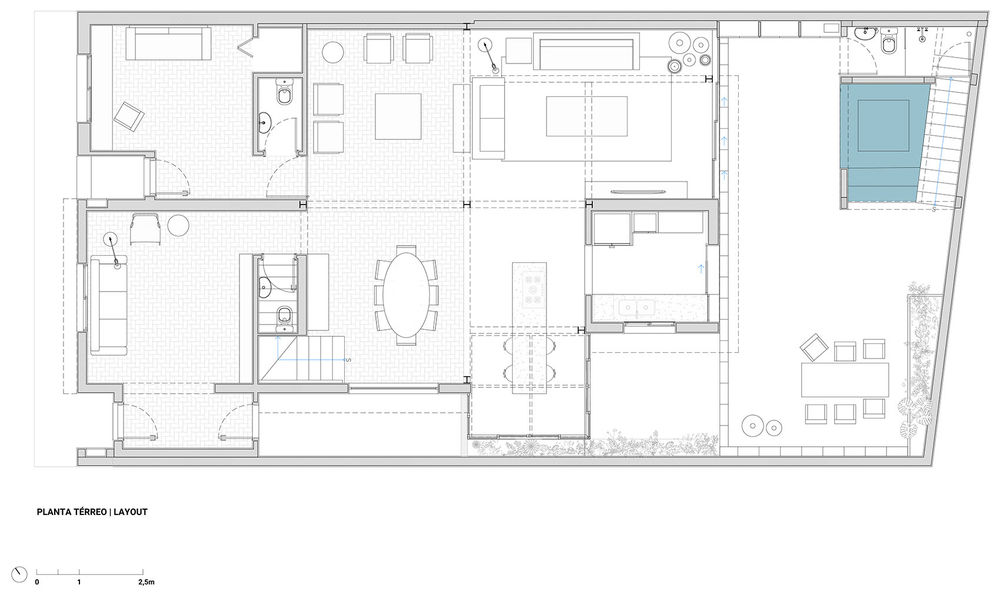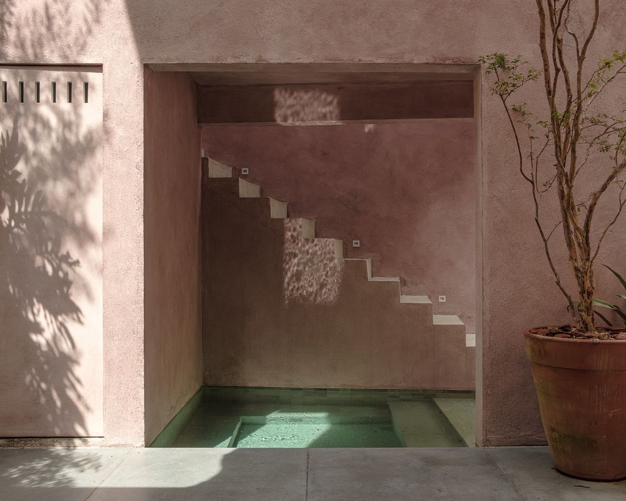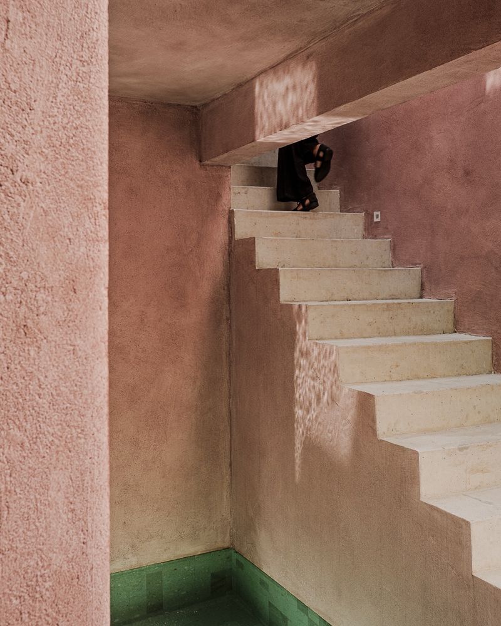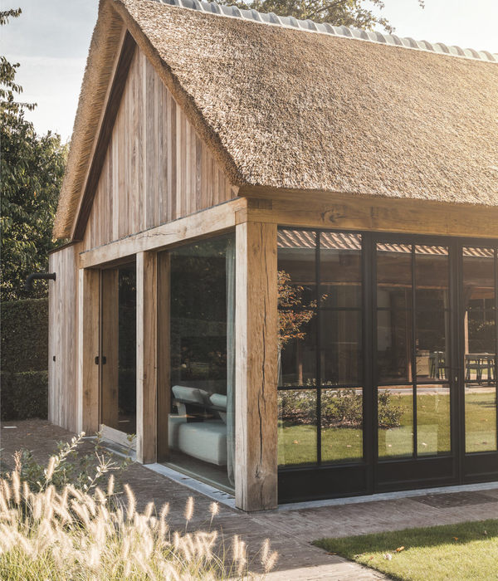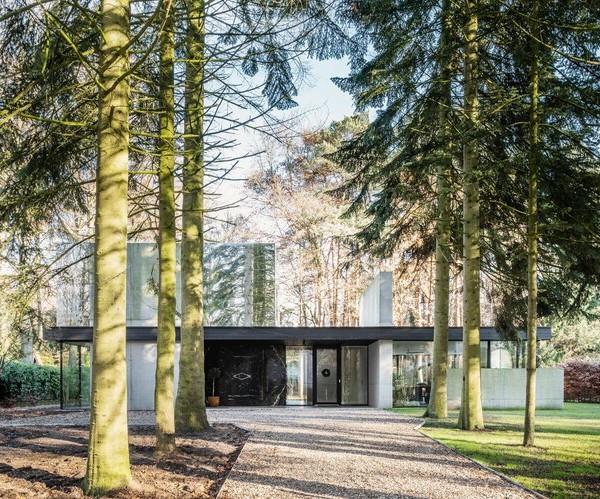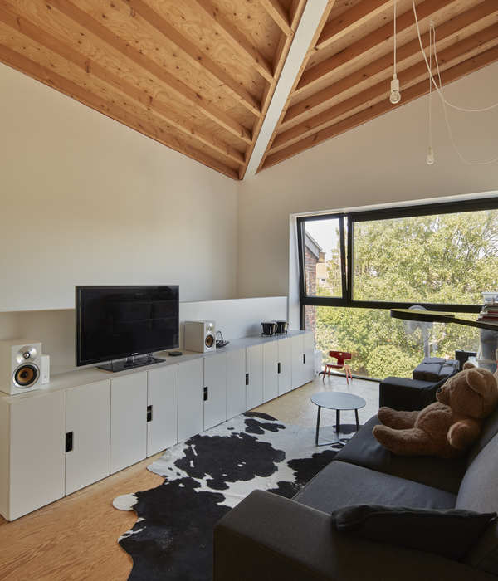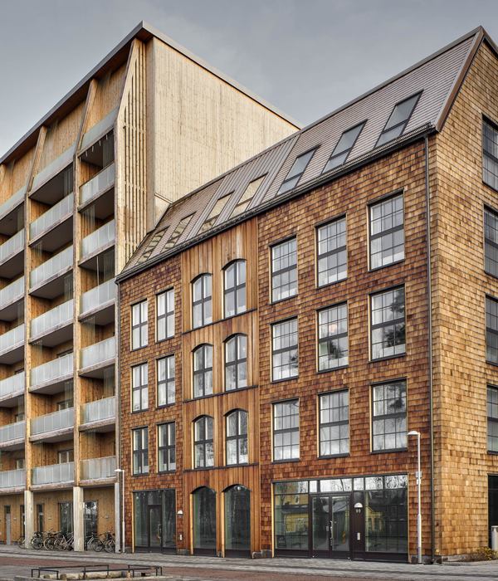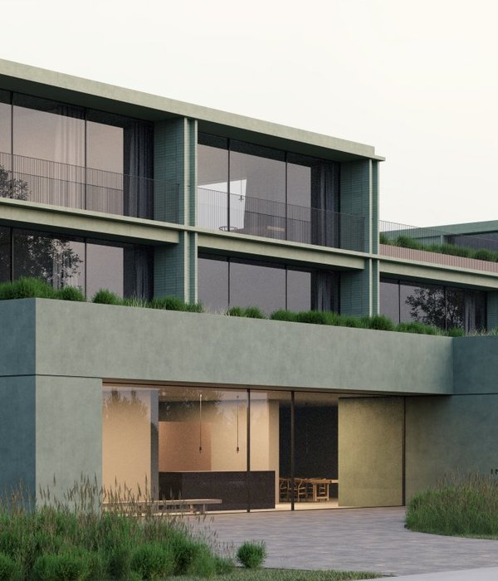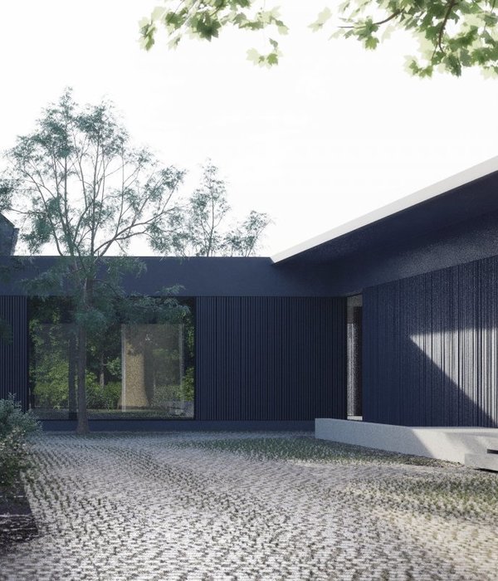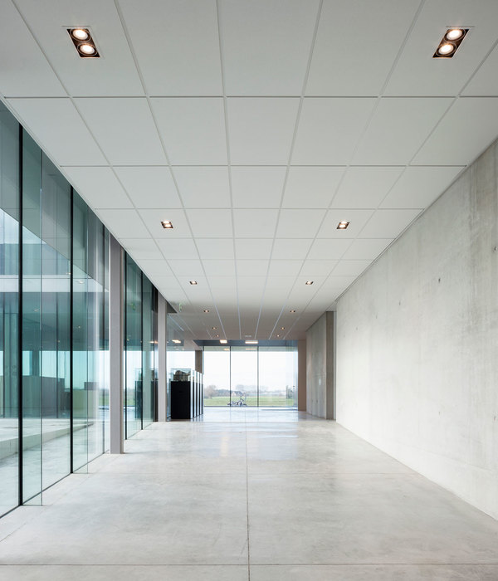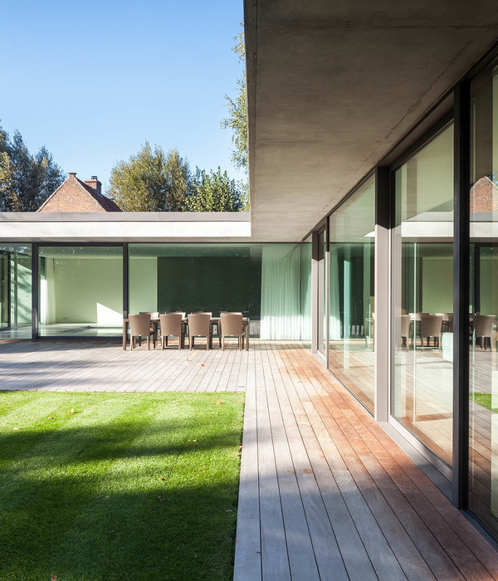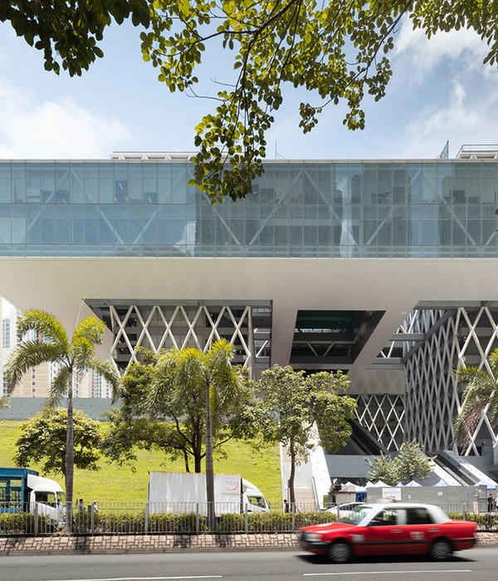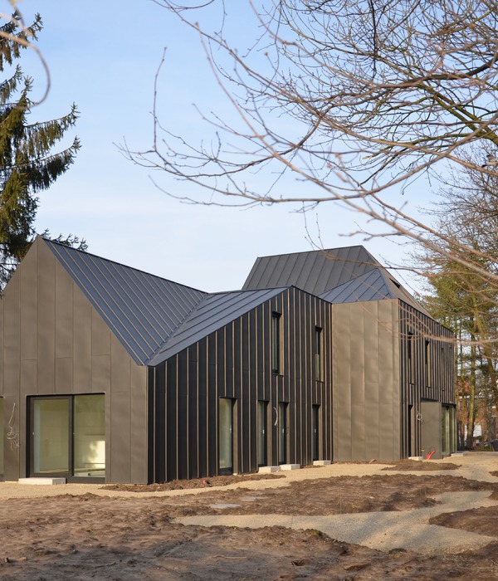Vila Mariana住宅翻新扩建|巴西|entre escalas
这栋排屋位于圣保罗的维拉马里亚纳,最近进行了一些改造。除了将两栋半独立的房屋合并来用作一位年轻艺术家的居家工作室之外,此前的翻新还包括结构加固以及改善厨房、浴室和洗衣房。
Located in Vila Mariana, São Paulo, the townhouse had already undergone some recent transformations. In addition to the joining of two semi-detached houses to fulfill a home-studio program for a young artist, the previous renovation included structural reinforcements and improvements to the kitchen, bathrooms and laundry room.
▼入口立面,entrance facade © Pedro Kok
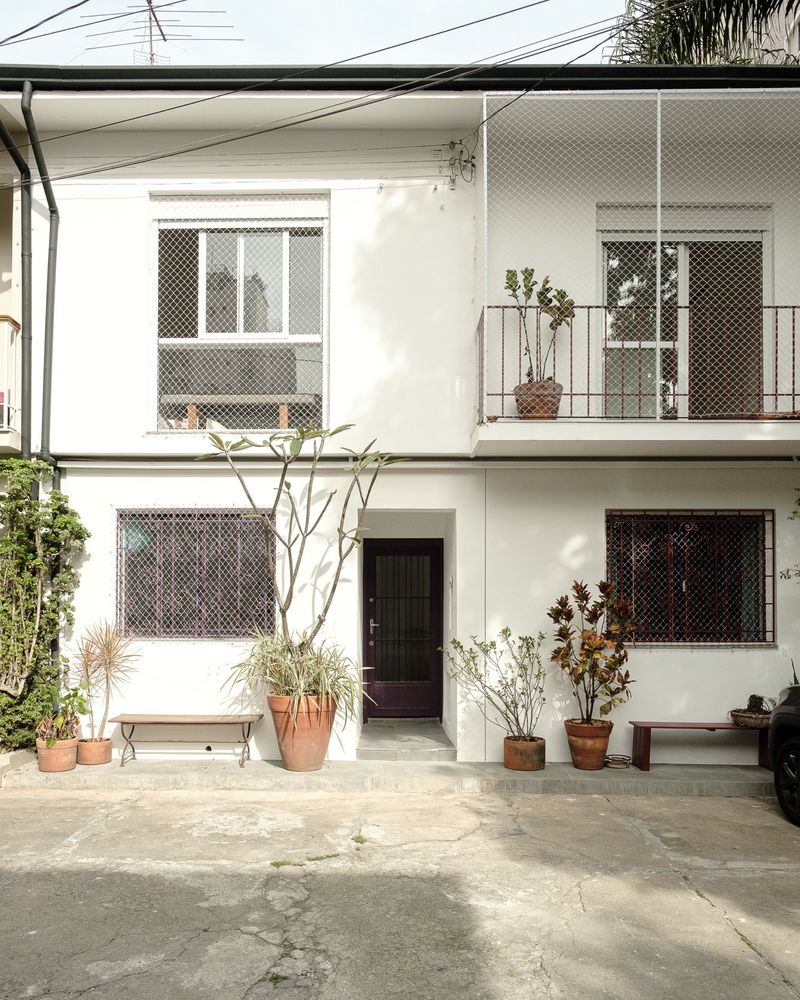
工作室已不在房屋内,新的项目提议对室内环境进行更好的整合,对新增加的门窗开洞进提出新的结构加固建议,同时在房屋内部和外部之间建立新的关系,并实现更好的自然采光和通风。
The studio is no longer in the house, and the new architectural project proposes a better integration of the house’s internal environments, restructuring and proposing new structural reinforcements for new openings and also creating new relationships between the interior and exterior of the house, as well as allowing for better natural lighting and ventilation.
▼起居空间,living space © Pedro Kok
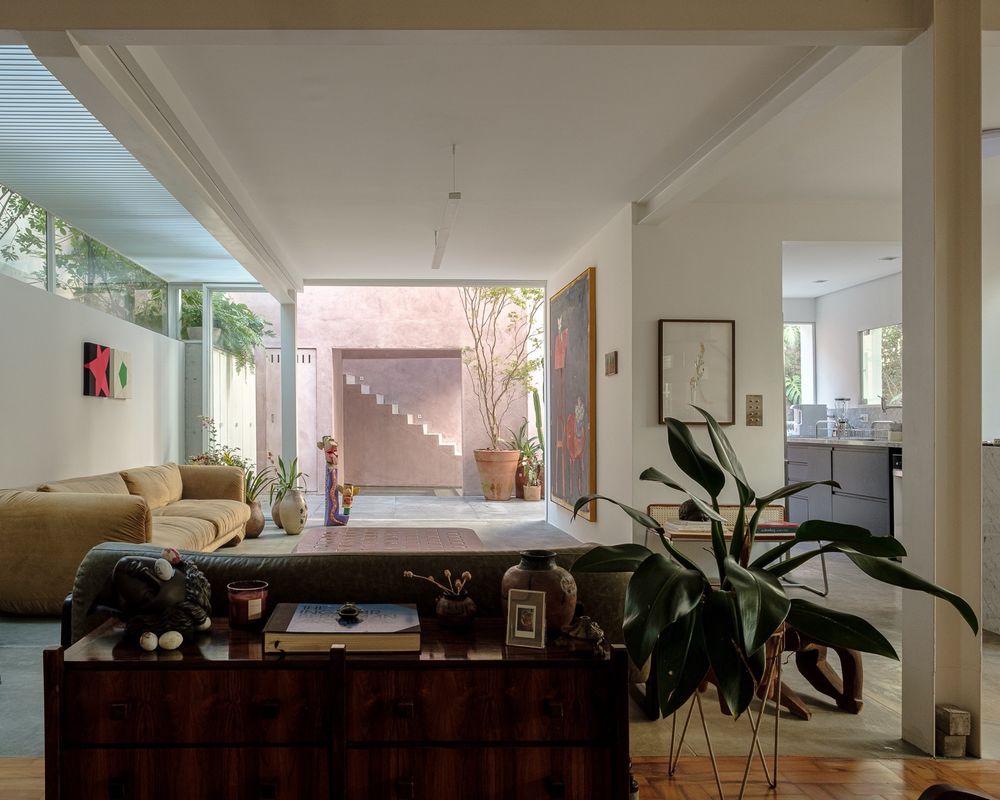
▼起居空间,living space © Pedro Kok
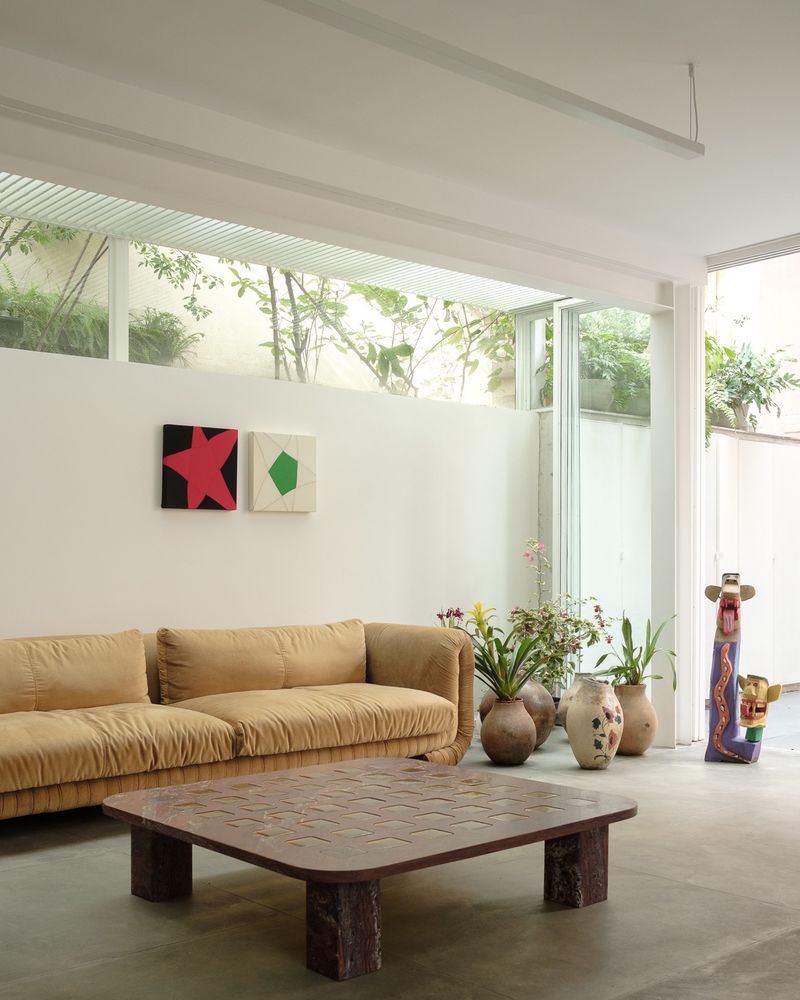
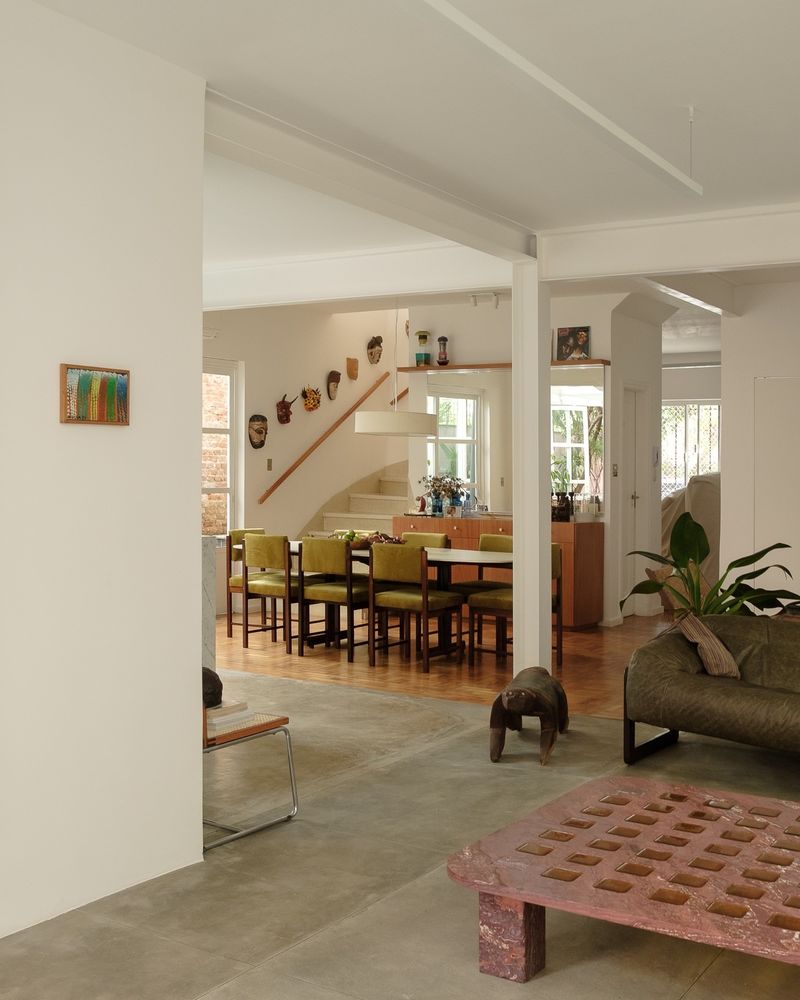
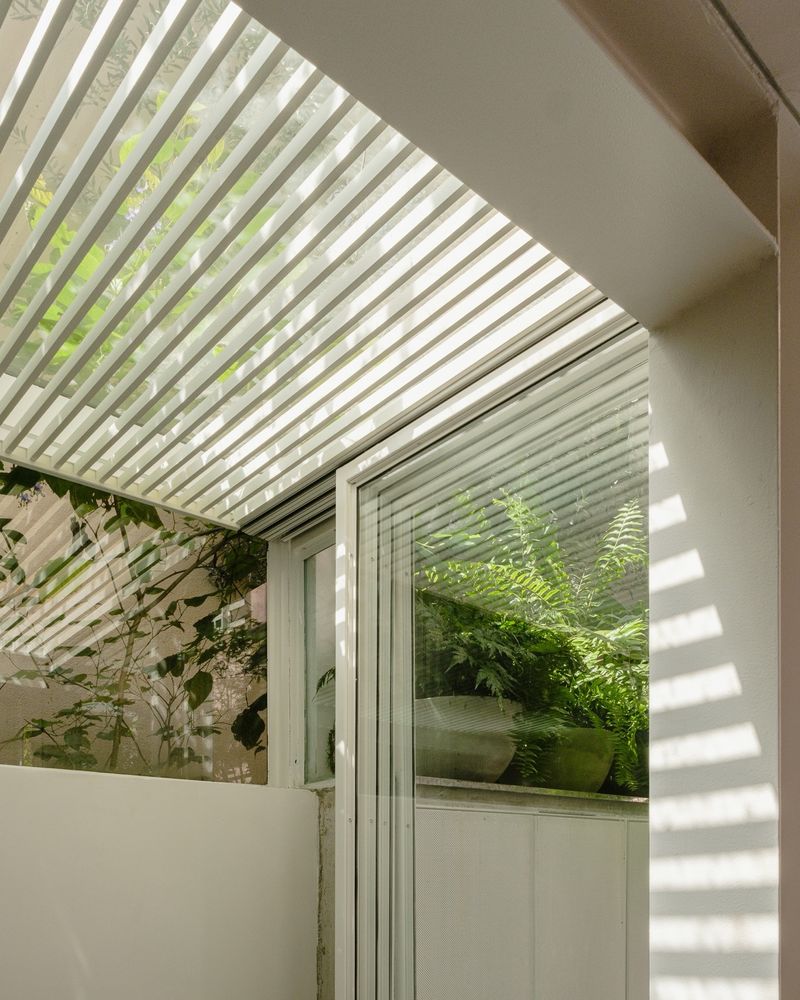
庭院被彻底翻新,新增加了一个建筑,容纳了一个小型游泳池和上层洗衣房。从客厅可以看到毗邻的体量,其空隙、褶皱和开口形成了不同的空间特征。楼梯成为一个重要的建筑元素。
▼新增的泳池及洗衣房,newly added pool and laundry room © [entre escalas]

The courtyard was completely transformed, receiving a new construction that includes a small swimming pool and laundry room on the upper floor. The adjoining volume, visible from the living room with its voids, folds and openings, forms different spatialities. The staircase becomes an important architectural element.
▼从室内看向泳池,swimming pool viewing from interior © Pedro Kok
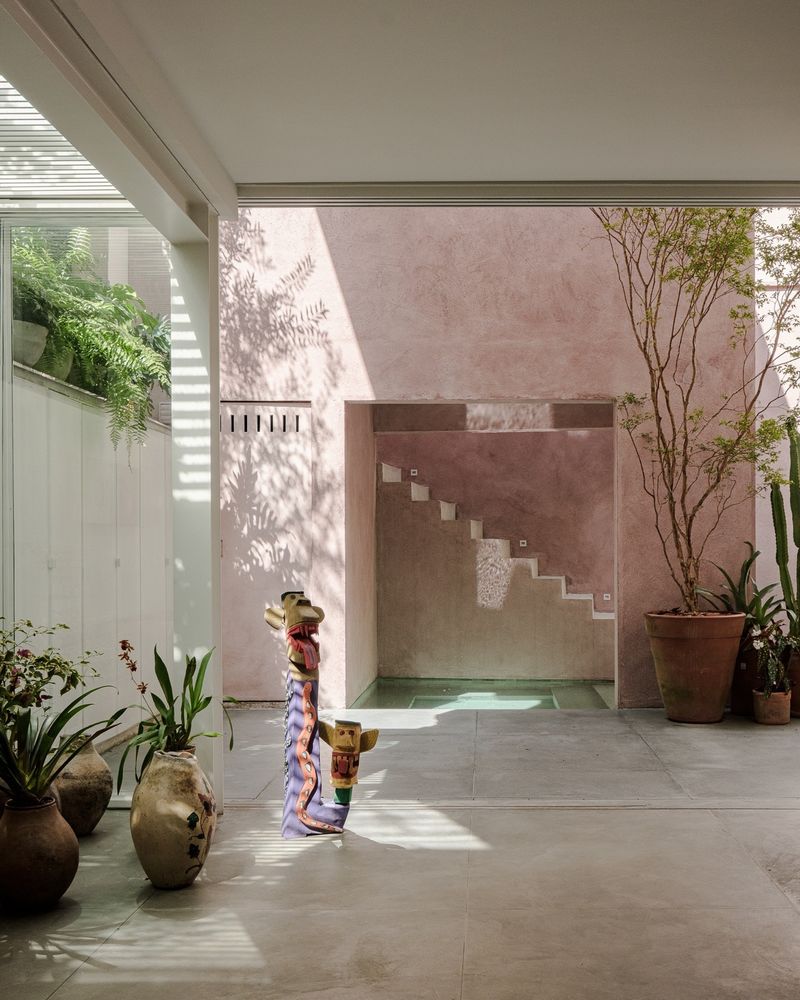
▼泳池,courtyard © Pedro Kok
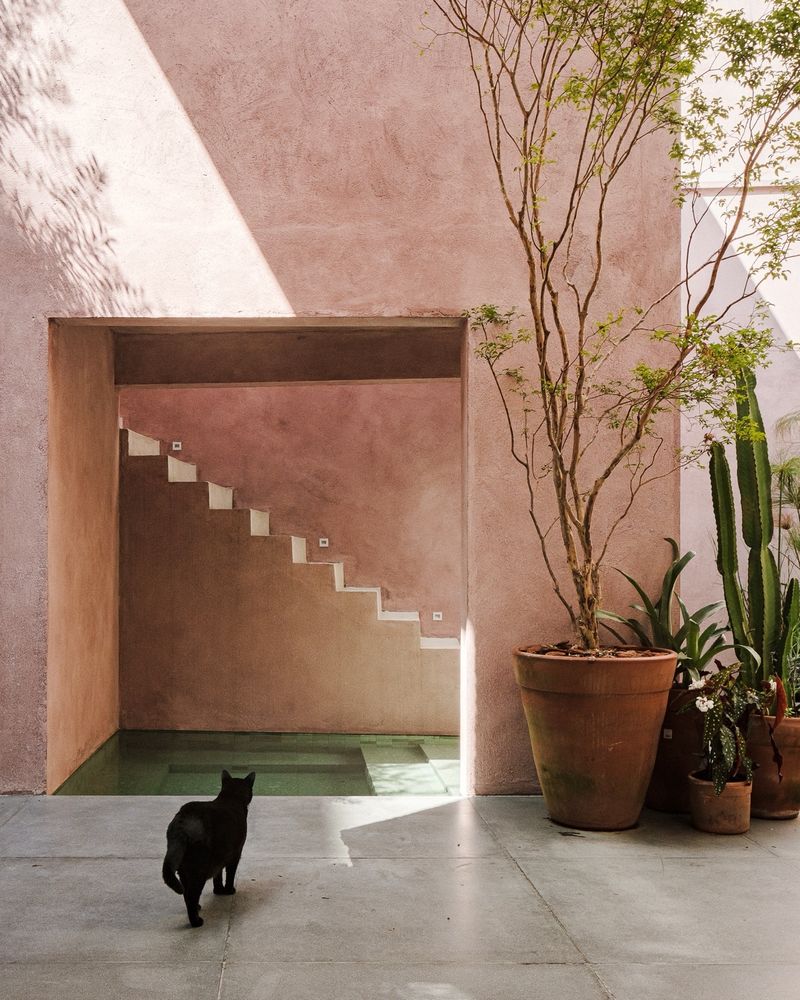
房屋的新体量和边墙使用了粉红色的矿物涂料,游泳池则使用了天然绿色石材。得益于全天的自然光照,我们在色彩选择、水体及其反射等方面进行了尝试。
The new volume and the side walls of the house were finished with mineral paint in pink tones and the swimming pool with natural green stone. There was experimentation in the chromatic field, as well as the presence of water and reflections due to the incidence of natural light throughout the day.
▼泳池与台阶细部,pool and stairs details © Pedro Kok
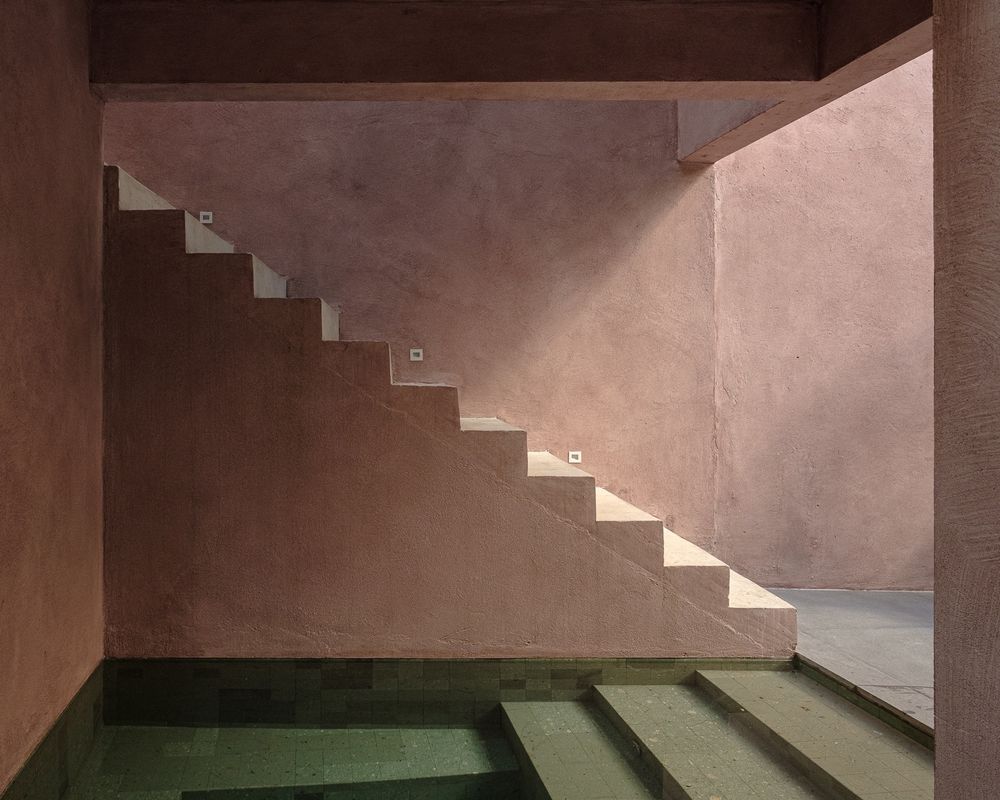
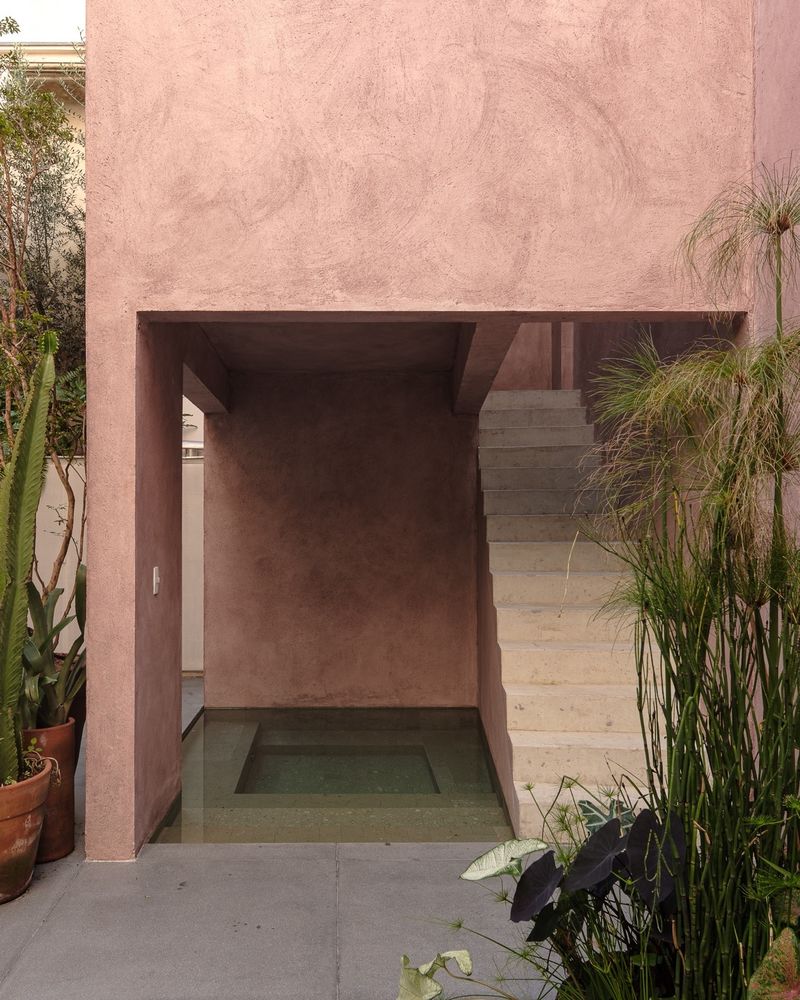
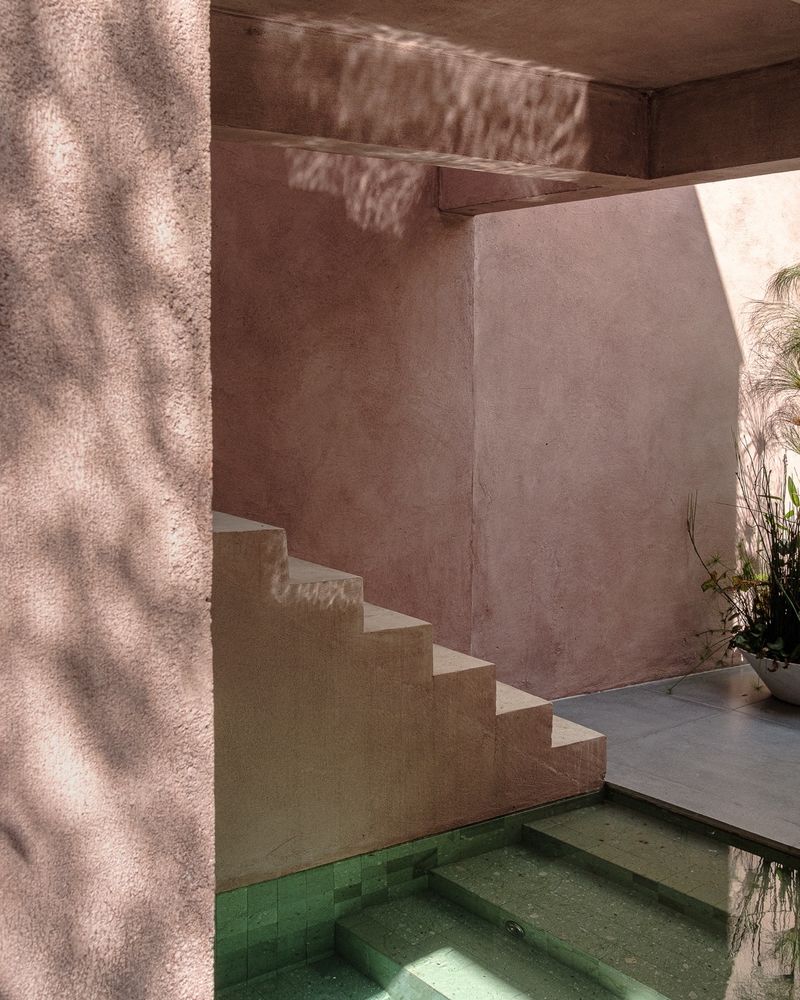
▼新增部分整体外观, the overall look of the extension building © Pedro Kok
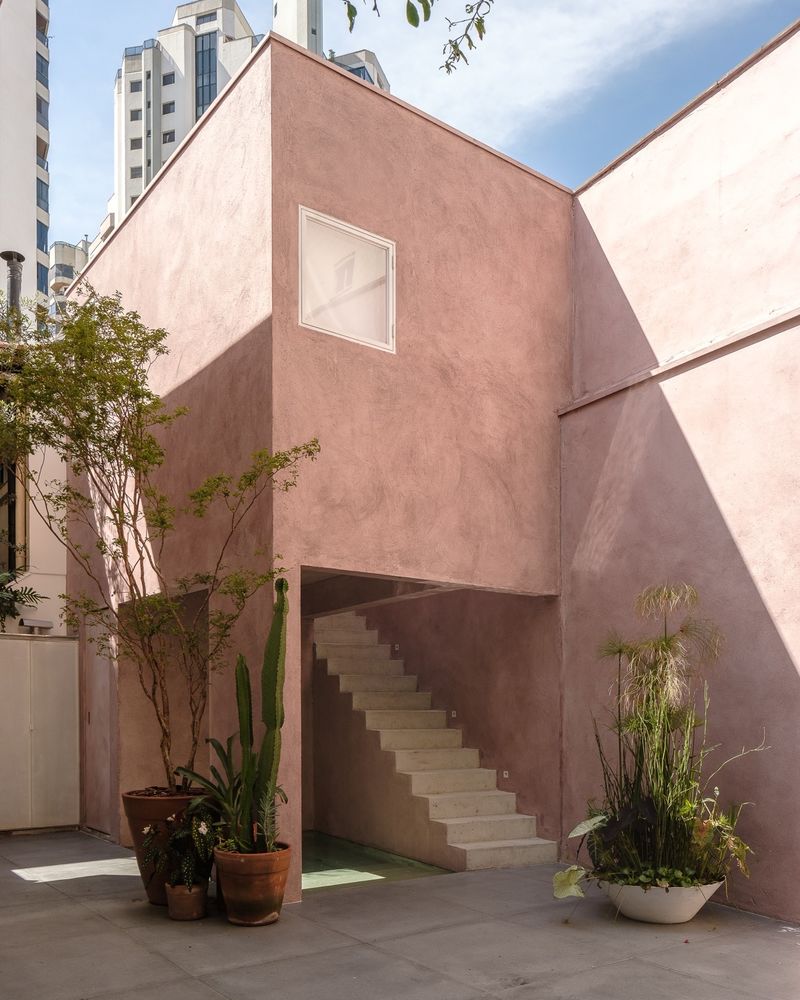
▼楼梯细部, stairs © Pedro Kok
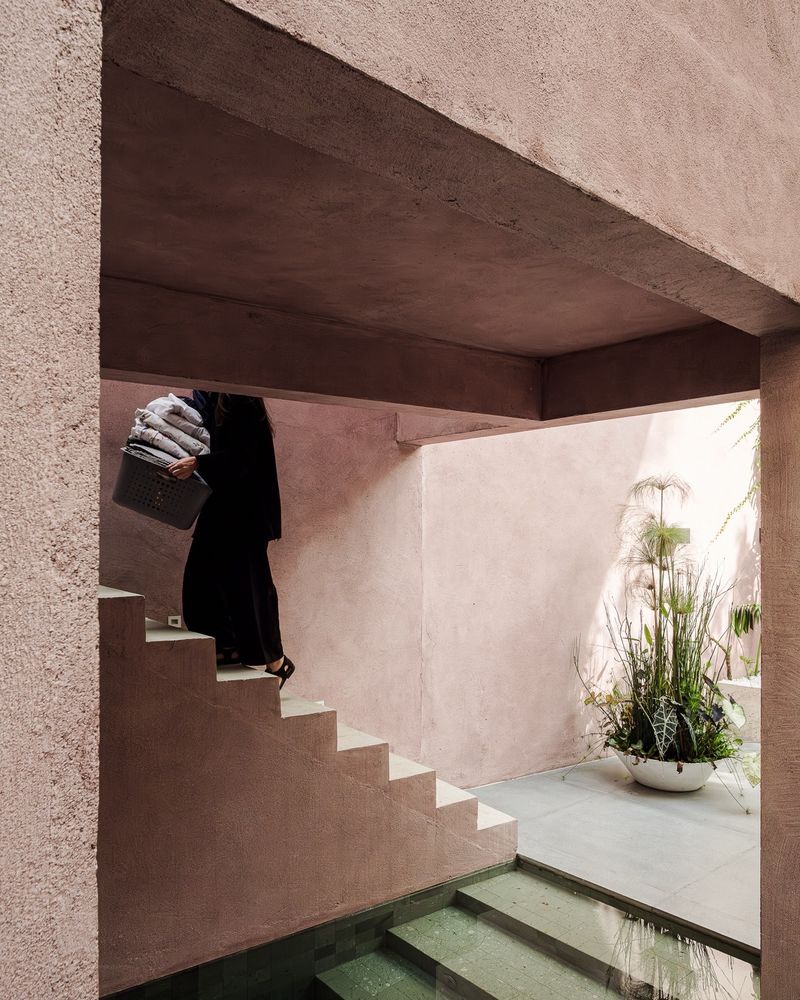
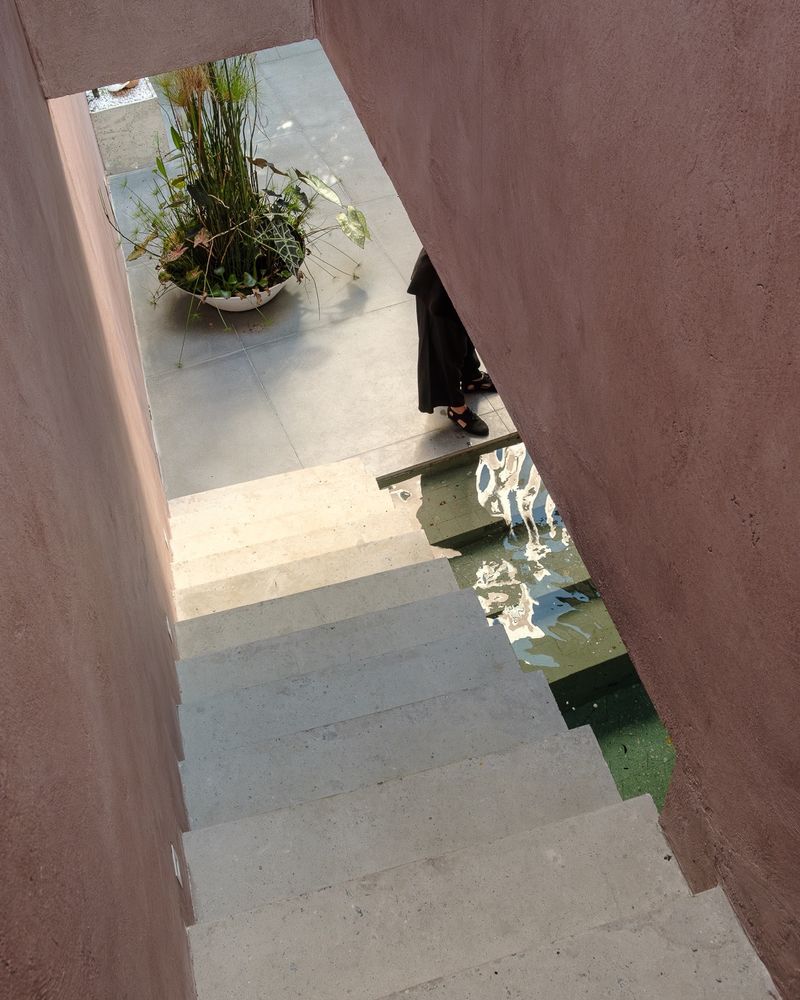
▼洗衣房室内, laundry room interior © Pedro Kok
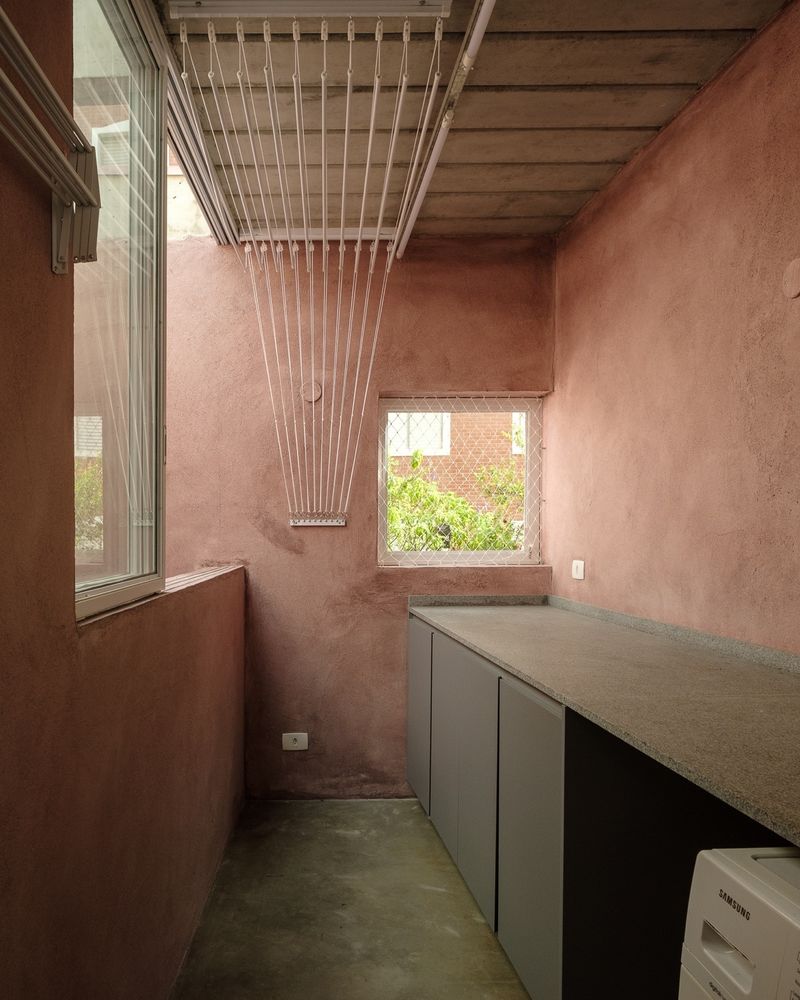
在整个施工过程中,新增加了一个混凝土花盆以容纳现有的绿植,它依然保持着顽强的生命力,完好无损。
A new concrete planter was added to contain the existing vegetation, the exuberant rib-of-damon, which remained resistant and intact throughout the work.
▼混凝土花盆, concrete planter © Pedro Kok
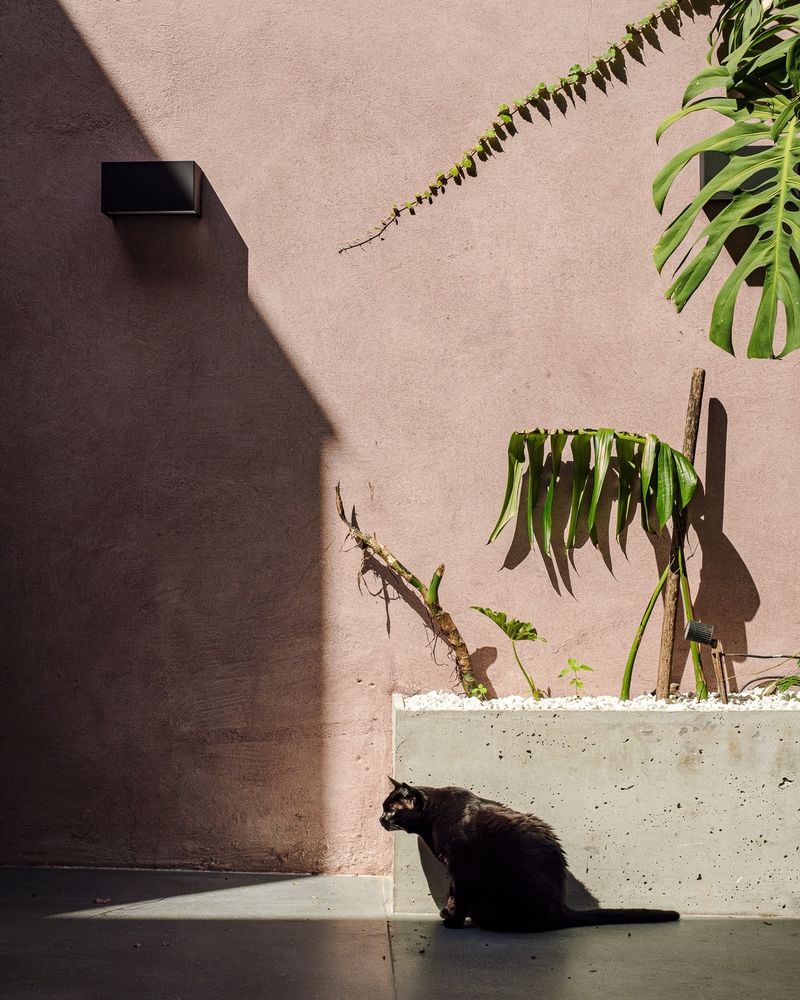
▼顶部采光, skylight © Pedro Kok
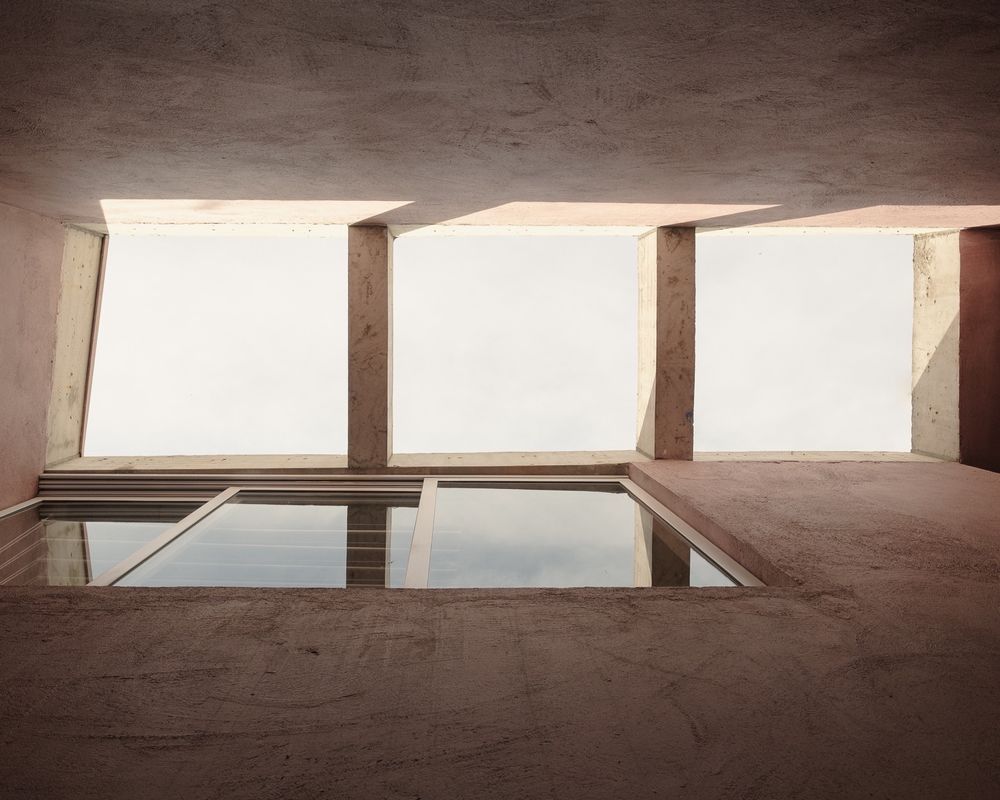
▼材料与光影, material and light © Pedro Kok
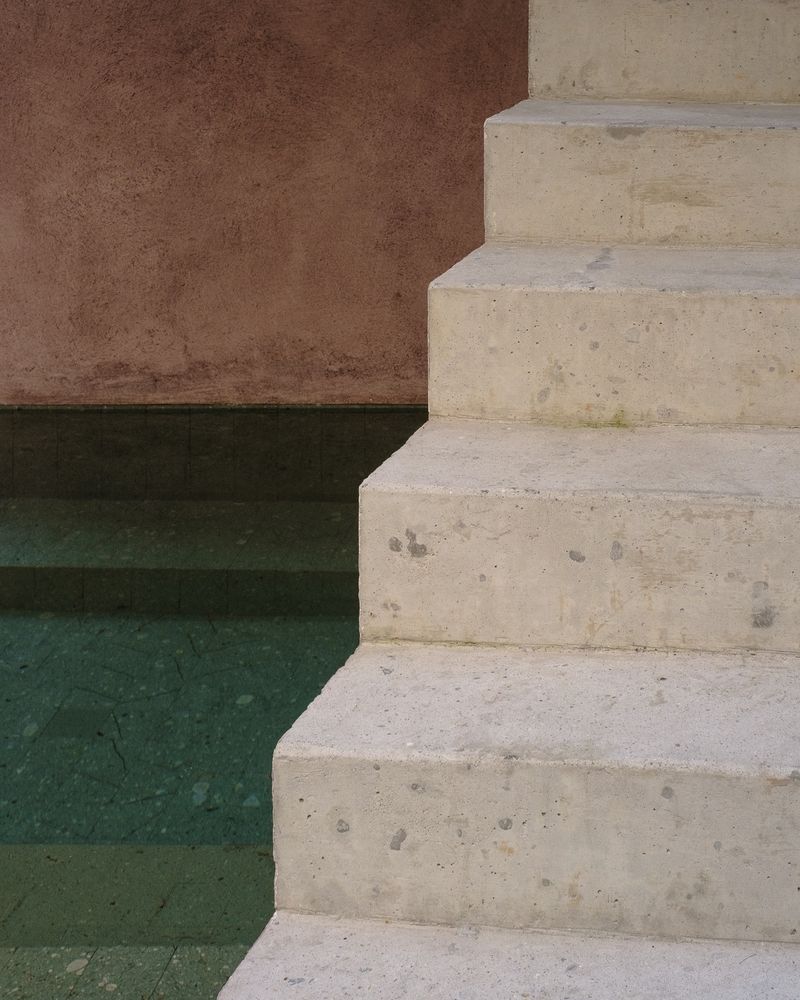
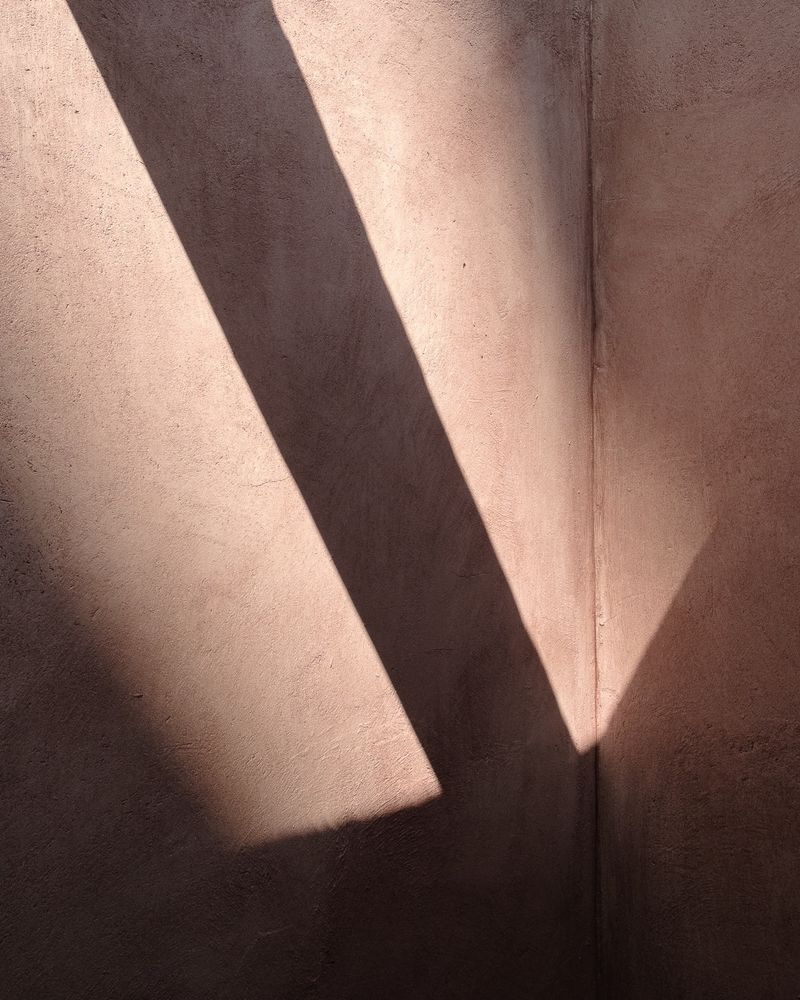
在主楼的上层,拆除了分隔两个前厅的墙壁,为这对夫妇的卧室创造了一个单独的空间,布置了新的木工家具。灰泥天花板被拆除,使房间更显宽敞,并露出了建筑原有的木结构。
On the upper floor of the main volume, the wall dividing the two front rooms was removed, creating a single space for the couple’s bedroom, including new carpentry. The stucco ceiling was demolished, adding spaciousness to the room and revealing the building’s original wooden structure.
▼卧室, bedroom © Pedro Kok
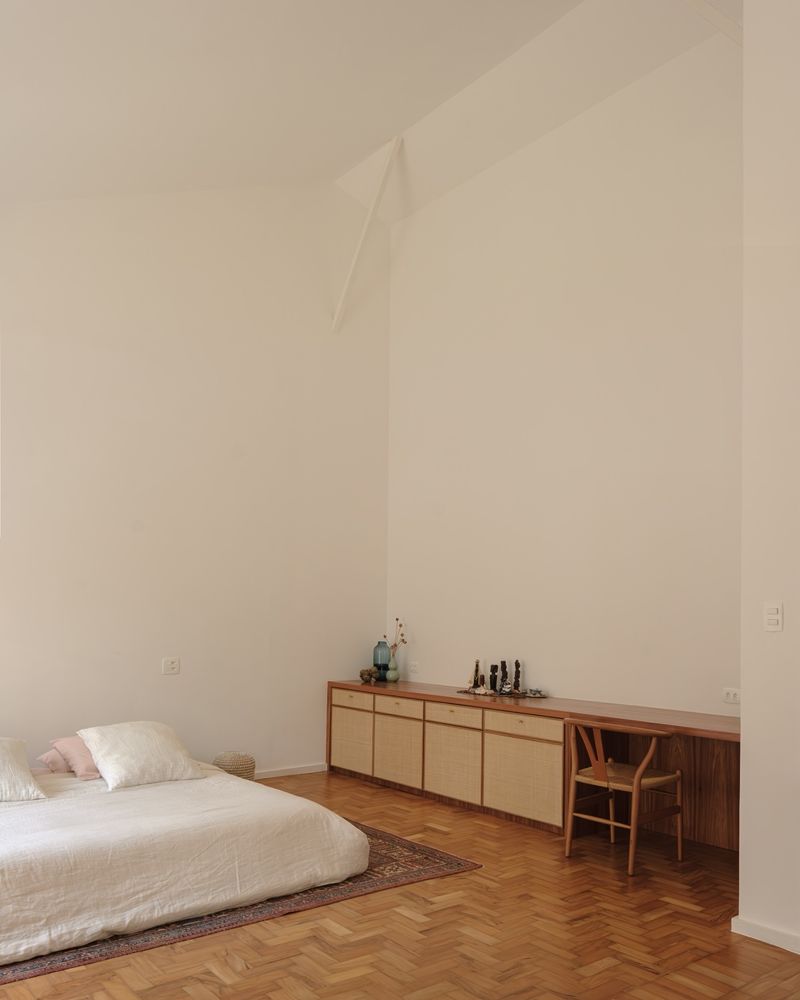
该项目对一栋使用中的住宅进行了细致介入,并在场地后部建造了一座附属建筑。
The project resulted in specific interventions to the existing house, which was already inhabited, as well as the construction of an annex at the back of the plot.
▼庭院概览,courtyard overview © Pedro Kok
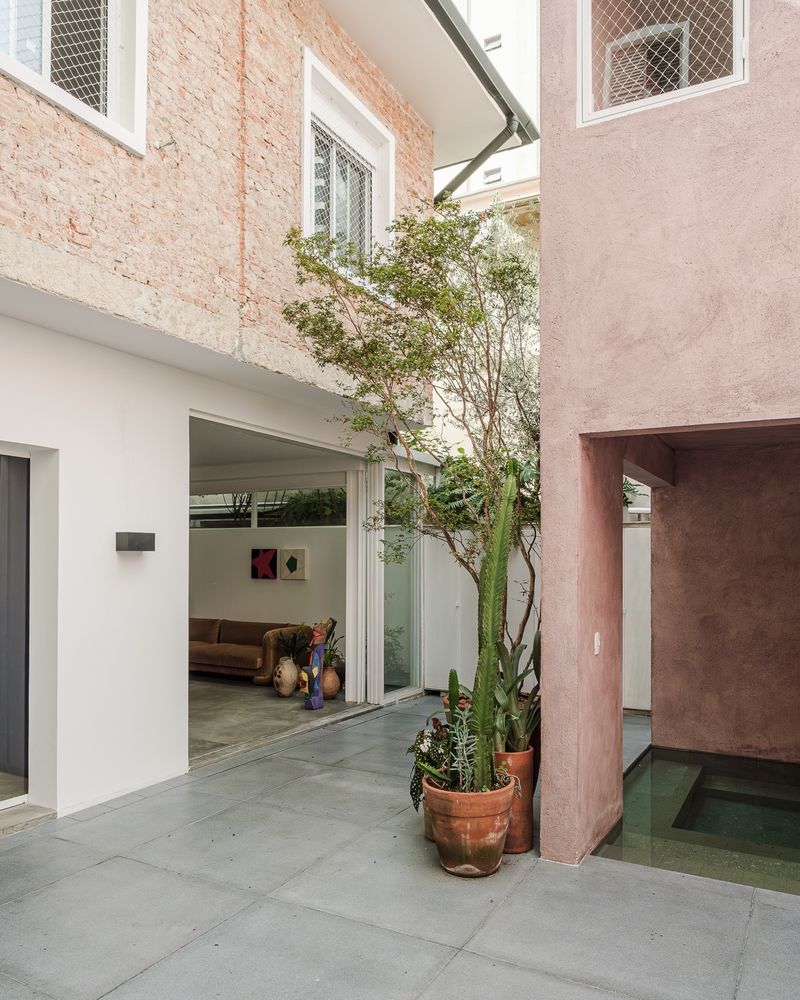
▼轴测,axon © [entre escalas]
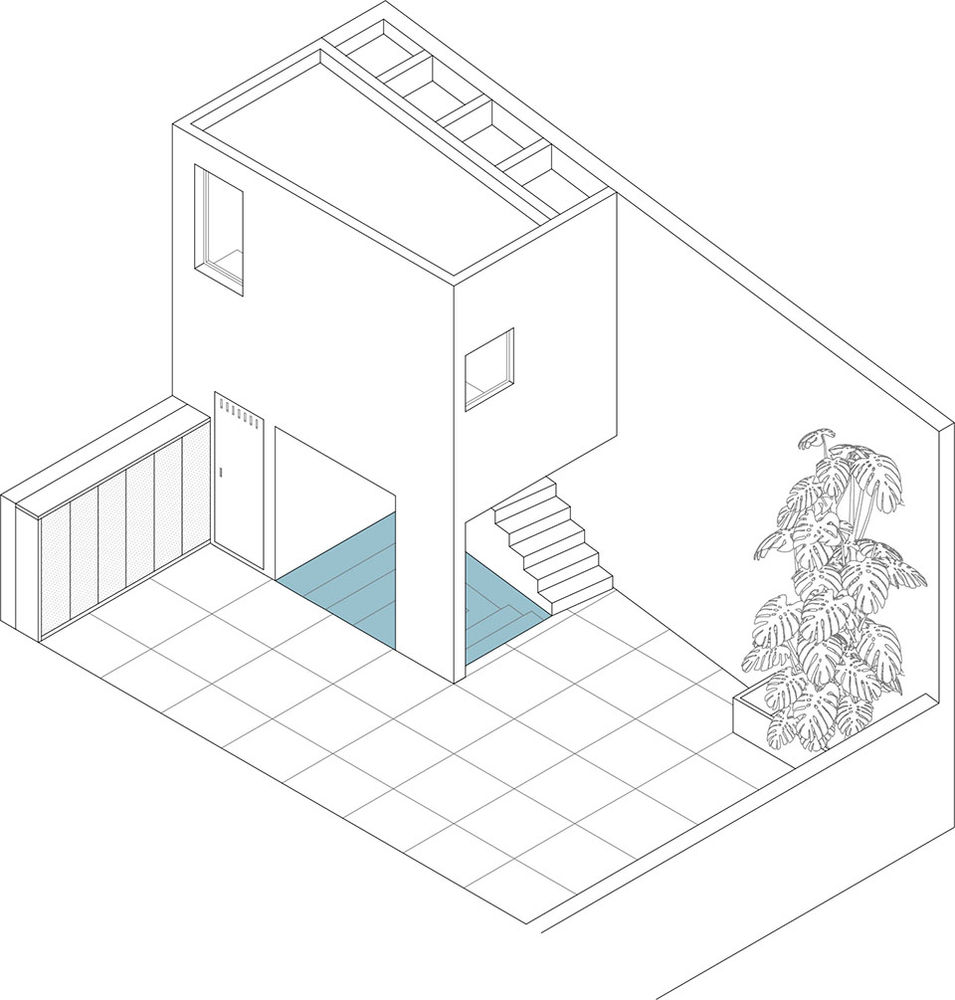
▼原始平面,previous plan © [entre escalas]
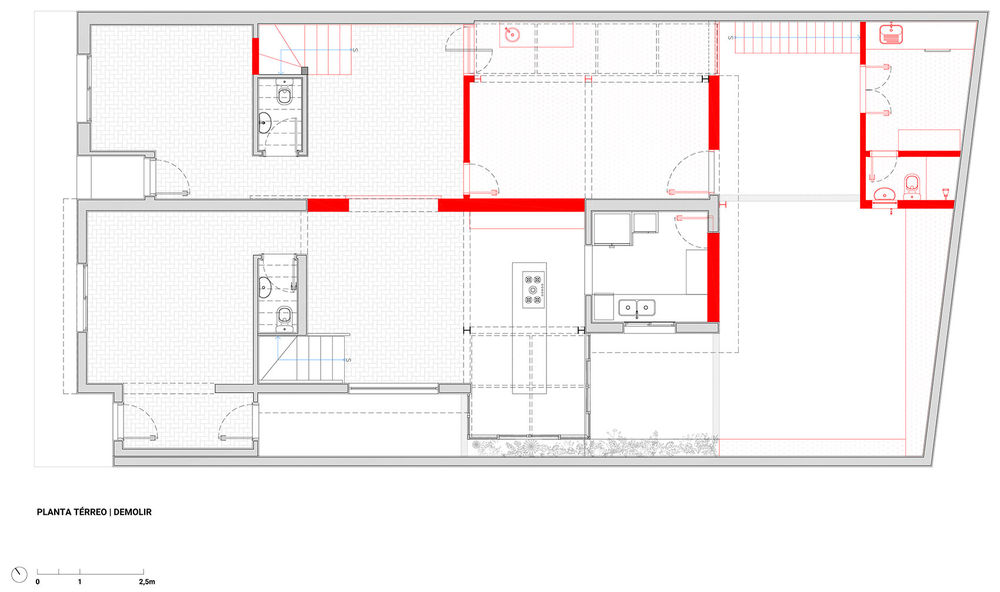
▼改造后平面,plan after renovation © [entre escalas]
