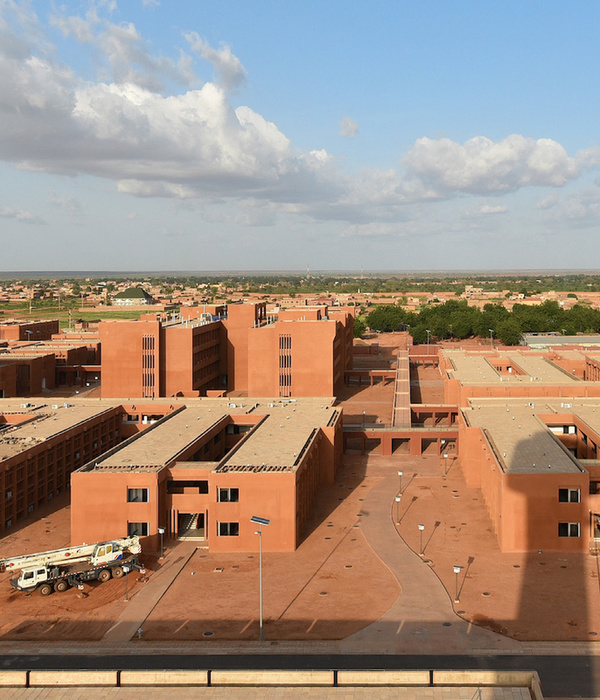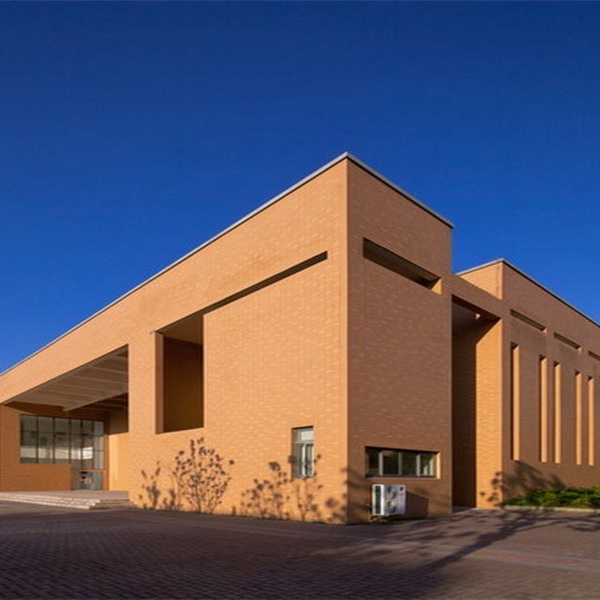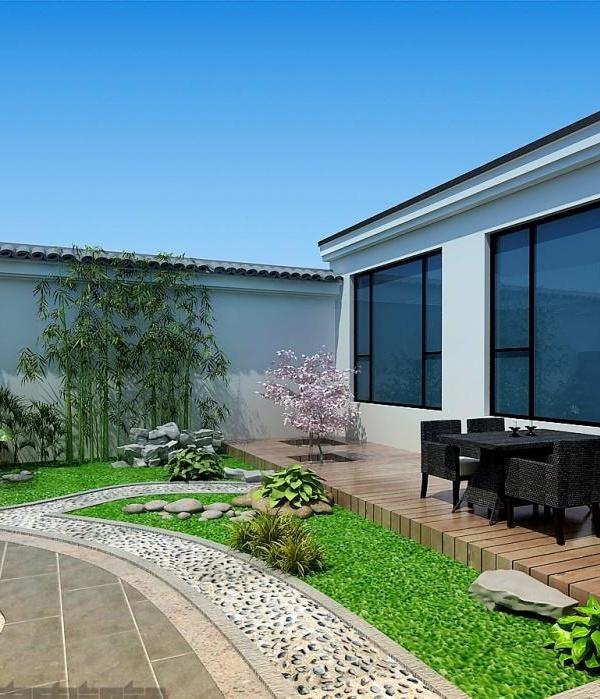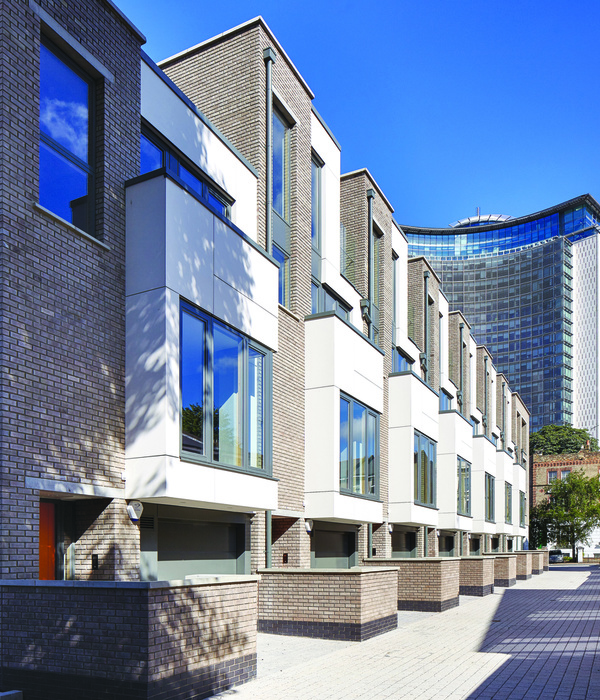This project is a part of a larger scheme of developments set in a scenic neighbourhood with abundant greenery, a canal and sprawling houses in the suburbs of Ghent, Belgium. Considering the growing need for compact and affordable homes, the original single family house was divided into three separate apartments providing a sustainable housing solution for young couples or families seeking to live close to nature while not being far from the city. The client intends to extend this densification process throughout the masterplan in order to develop a community of multi-family houses with shared facilities.
While doing so, it was important to maintain the privacy and quality of life of its neighbours and future residents.
Prior to the restoration work, the large dwelling had no particular architectural quality except perhaps the picturesque charm of its extensions, which were built when needed, without any restrictions to space or vicinity. At the onset of the restoration of this unusual mix of constructions, there was nothing more than an empty shell with no windows.
Working with the existing structure was the greatest challenge. The existing volume was treated like a block, which was excavated, rectified and corrected to obtain more contemporary forms. Three duplex apartments were created together with a communal entrance and terraces. By shifting some roof lines and uniformly cladding the roofs and facades of the house, the fragmented volume was combined into one strong form.
An entire externally mounted insulation envelope enhanced the energy efficiency of the newly refurbished rental houses. This insulation layer was covered with a zinc façade. The finishing with dark zinc causes the building volume to blend in with its green surroundings which the living spaces of the client and other neighbouring developments overlook.
This project is a part of a larger scheme of developments set in a scenic neighbourhood with abundant greenery, a canal and sprawling houses in the suburbs of Ghent, Belgium. Considering the growing need for compact and affordable homes, the original single family house was divided into three separate apartments providing a sustainable housing solution for young couples or families seeking to live close to nature while not being far from the city. The client intends to extend this densification process throughout the masterplan in order to develop a community of multi-family houses with shared facilities.
While doing so, it was important to maintain the privacy and quality of life of its neighbours and future residents.
Prior to the restoration work, the large dwelling had no particular architectural quality except perhaps the picturesque charm of its extensions, which were built when needed, without any restrictions to space or vicinity. At the onset of the restoration of this unusual mix of constructions, there was nothing more than an empty shell with no windows.
Working with the existing structure was the greatest challenge. The existing volume was treated like a block, which was excavated, rectified and corrected to obtain more contemporary forms. Three duplex apartments were created together with a communal entrance and terraces. By shifting some roof lines and uniformly cladding the roofs and facades of the house, the fragmented volume was combined into one strong form.
An entire externally mounted insulation envelope enhanced the energy efficiency of the newly refurbished rental houses. This insulation layer was covered with a zinc façade. The finishing with dark zinc causes the building volume to blend in with its green surroundings which the living spaces of the client and other neighbouring developments overlook.
{{item.text_origin}}












