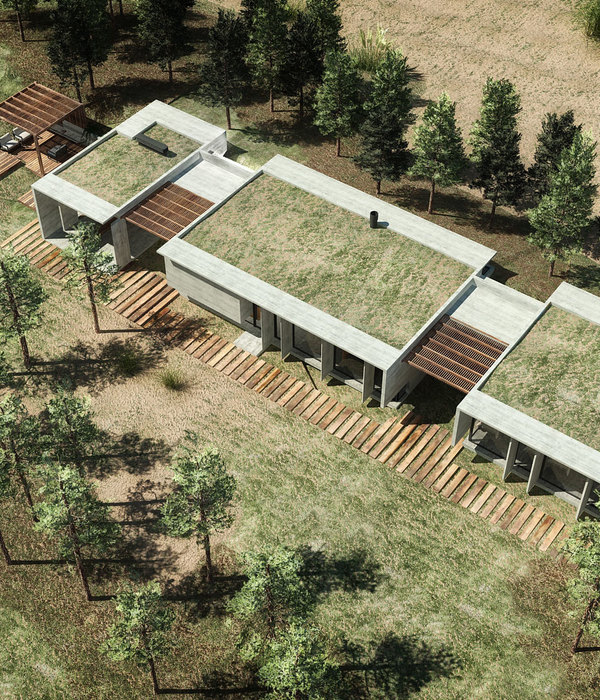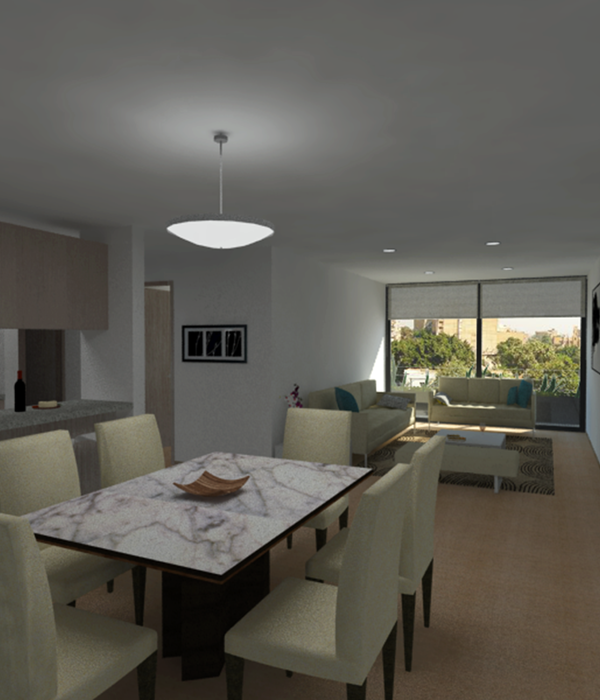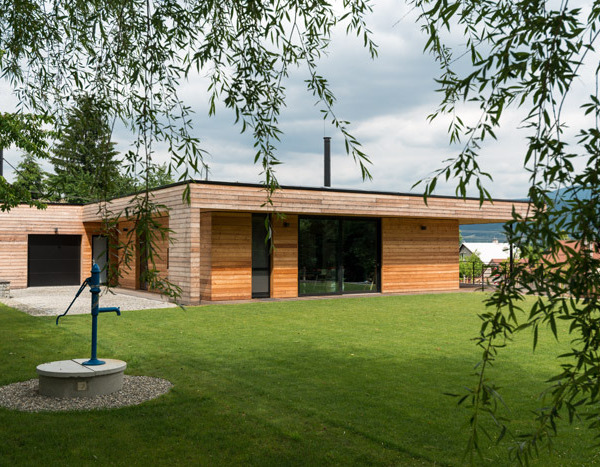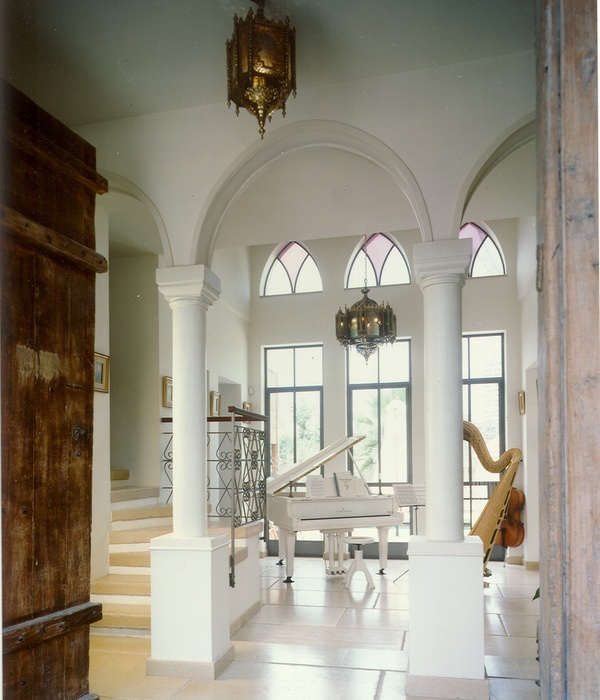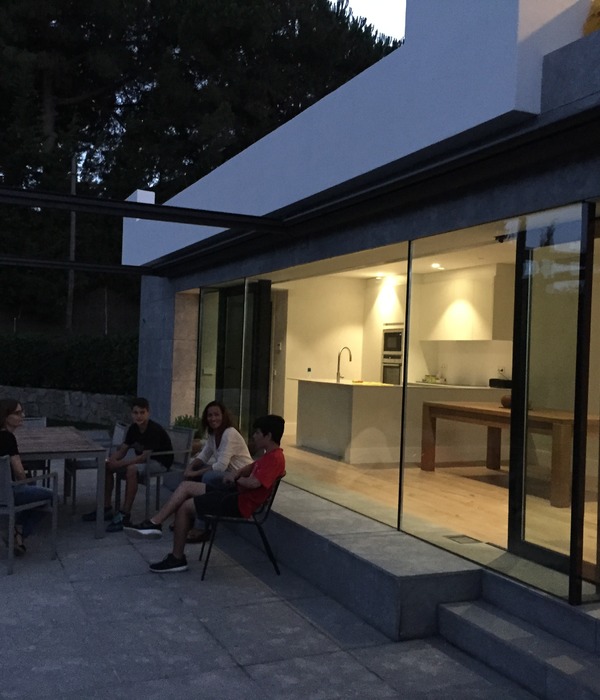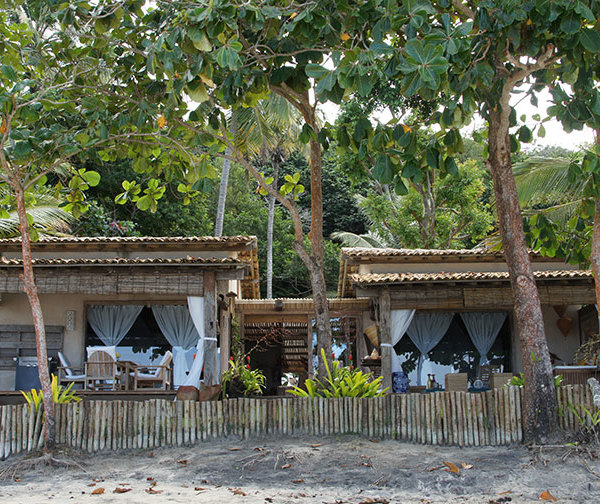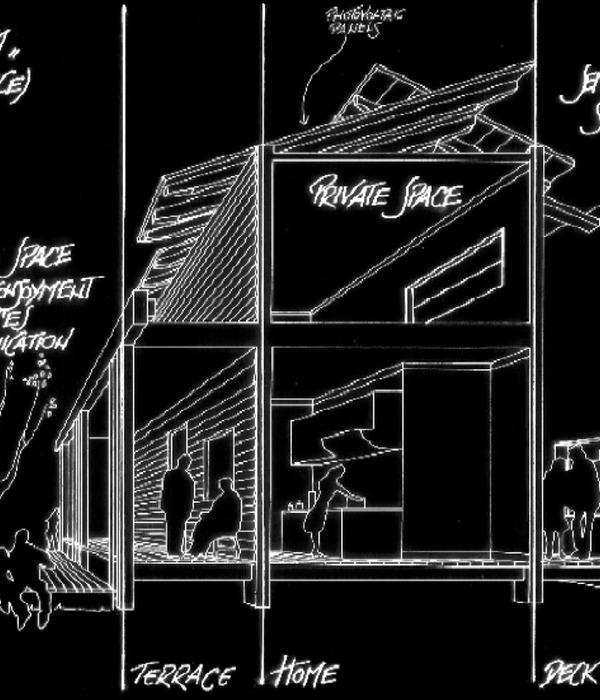© Andy Stagg Photography
安迪·斯塔格摄影
架构师提供的文本描述。Dexter Moren Associates(DMA)推出了Peel Place,这是新加坡开发商Move Well Ltd.的一项新的GB 500万英镑的开发项目,其中包括9套面向私人租赁市场的当代家庭大小的城镇住宅。这一小规模的,设计主导的计划已经改变了一个狭窄的2059平方米(0.21公顷)的棕色场地靠近厄尔斯法院,轻盈的房间自然流动到外面的露台和花园,完美的家庭和娱乐。这一设计重新考虑了伦敦城镇住宅有意搬离带有后花园的住宅的想法。皮皮店满足了私人租房区更大、家庭规模更大或家庭规模更大的需求,那里的趋势是一间和两间卧室的公寓。
Text description provided by the architects. Dexter Moren Associates (DMA) has unveiled Peel Place, a new £5 million development for Singaporean developer Favor Well Ltd, consisting of nine contemporary family-sized town houses aimed at the private rented market. This small-scale, design-led scheme has transformed a constricted 2059 sqm (0.21Ha) brownfield site near Earls Court, with light filled rooms flowing naturally onto outside terraces and gardens, perfect for families and entertaining. The design rethinks the London town house deliberately moving away from homes with rear gardens. Peel Place responds to the need for larger, family or extended family-sized, houses in the private rented sector, where the trend is for one and two bedroom flats.
© Andy Stagg Photography
安迪·斯塔格摄影
发展项目包括一条新的街道正面两所房屋在莉丽道,另有七所房子形成一个露台后,垂直于道路。露台正面是一个“梅斯式”的空间,有一个共享的通道和周密的景观设计,而莉丽路的正面是倒退的,以便前面的花园和车辆停车场类似于街道上的其他物业。(鼓掌)
The development includes a new street frontage of two houses on Lillie Road with another seven houses forming a terrace behind, perpendicular to the road. The terrace fronts onto a ‘mews-style’ space with a shared access and thoughtful landscaping, whilst the Lillie Road frontage is set back to allow for front gardens and vehicle parking similar to other properties in the street.
外立面提供了高质量的材料,优雅的比例形状,突出和凹进的平面,提供了一个强大的节奏和统一的建筑表现,同时清楚地将每一项财产作为一个单独的家。DMA故意避免了各种周围建筑风格的冒牌货,将简单的作品与传统的材料和元素结合起来,为莉丽路的历史和发展增添了一个鲜明的现代篇章。(鼓掌)
The external facades offer a play of high quality materials, elegantly proportioned shapes, and protruding and recessed planes to provide a strong rhythm and unified architectural expression across the mews whilst clearly identifying each property as an individual home. DMA have deliberately avoided a pastiche of the various surrounding architectural styles, combining simple compositions with traditional materials and elements to add a distinctly modern chapter in the history and development of Lillie Road.
© Andy Stagg Photography
安迪·斯塔格摄影
© Andy Stagg Photography
安迪·斯塔格摄影
在特性中,DMA设计用于全高度心房楼梯间是一个独立的元件,将房子的内部和外部空间连接在一个充满光的中央核心中。在开放式厨房和用餐区,时尚但硬的石英黑色地砖在内部房间和外部露台之间无缝地流动,地板与天花板的门和玻璃在空间之间提供不间断的视图。在浴室里,DMA选择了大胆的无烟煤灰色,用于地板和墙砖,通过墙面上的瓦的几何设计和黄油色调照亮。
Inside the properties, DMA’s design for a full height atrium stairwell is one of the stand-out elements, linking together the internal and external spaces of the house in a light-filled central core. In the open plan kitchen and dining area stylish but hard wearing quartz black floor tiles flow seamlessly between the internal rooms and the outside terrace, with the floor to ceiling doors and glazing giving uninterrupted views between the spaces. In the bathroom, DMA chose bold anthracite grey for the floor and wall tiles, lightened by the curvaceous geometrical designs and buttery hues of the tiles on the features walls.
© Andy Stagg Photography
安迪·斯塔格摄影
Architects Dexter Moren Associates
Location London, United Kingdom
Category Houses
Project Team Herbert Lui, Paul Wells, Jesus Burgos
Area 1784.0 sqm
Project Year 2016
Photographs Andy Stagg Photography
Manufacturers Loading...
{{item.text_origin}}



