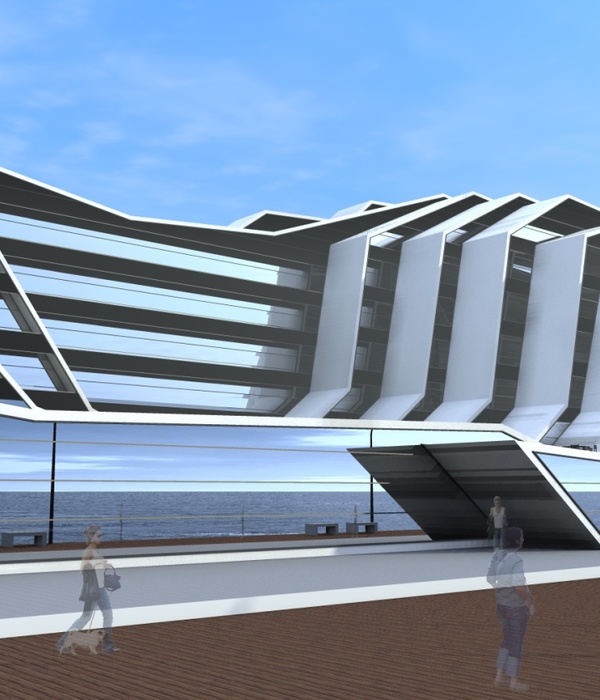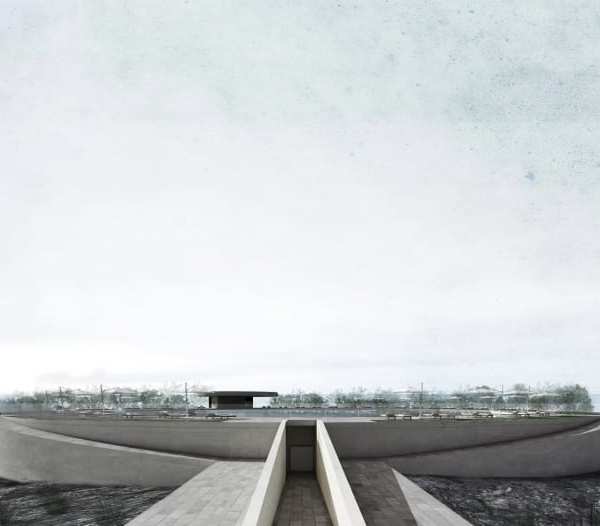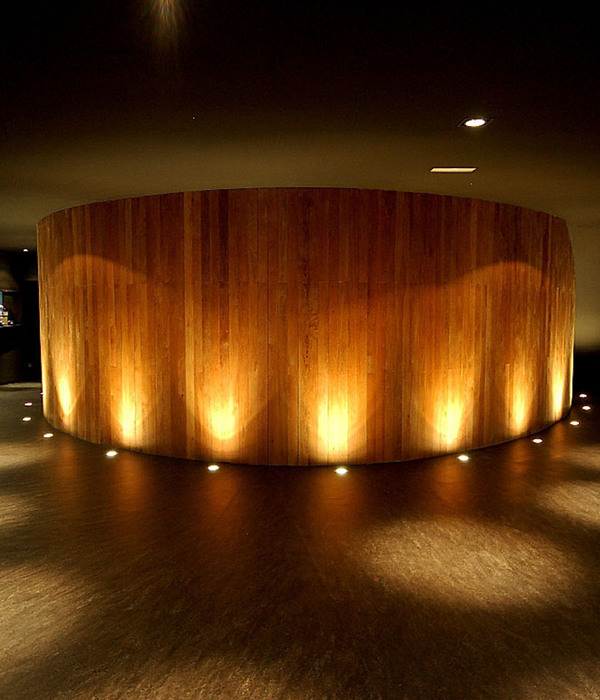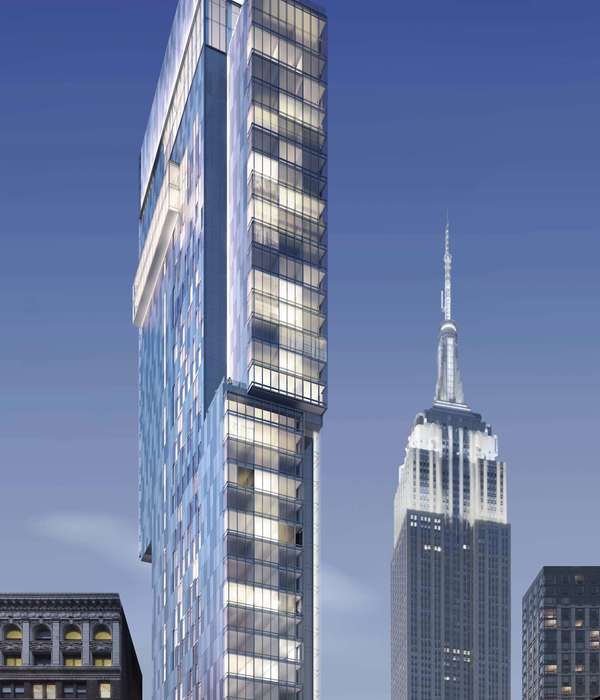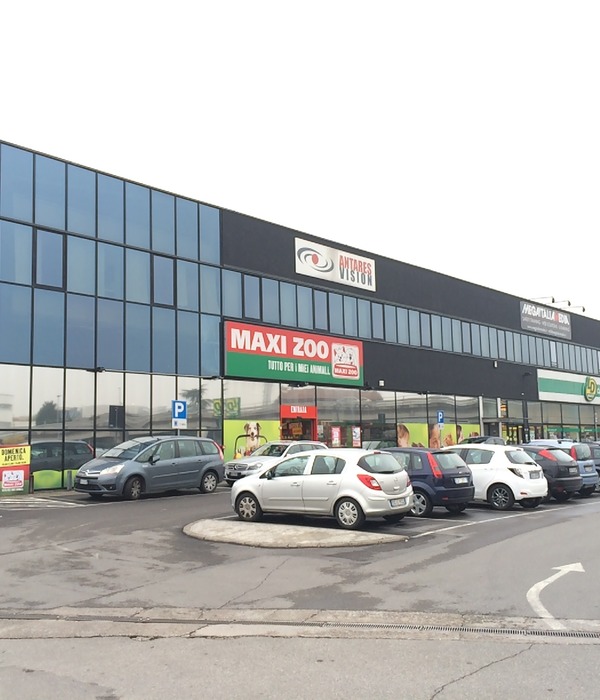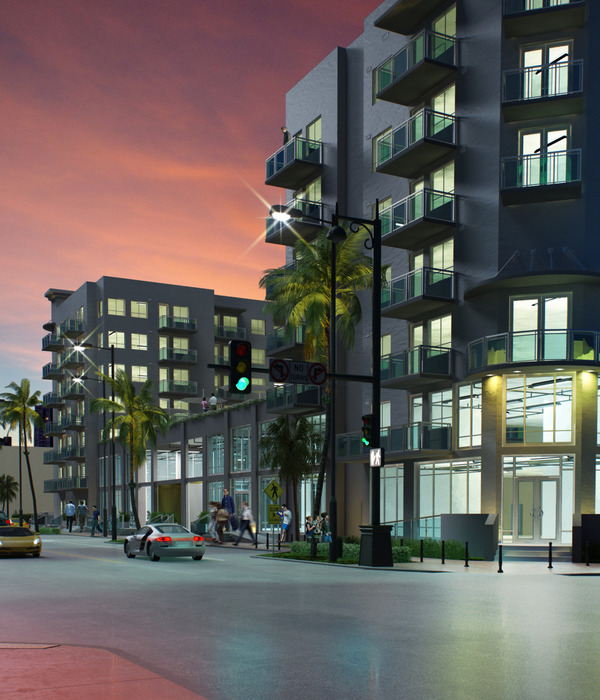[EN] - Before revolutionary changes in 2001, for several years Kristalia was a company specialising in the production of accessories mainly made in glass. Hence its name, which comes from the fusion of two key words: “cristallo” (crystal glass) and “Italia” (made in Italy). Its name also evokes another special feature, transparency, which continued to make Kristalia stand out even when glass production was abandoned in favour of furniture design. Transparency is one of Kristalia’s key values, which can be applied to the way projects are developed, to production processes and advertising, as well as to the company’s premises that become “transparent”, since they are genuine, liveable and light. For Kristalia, the work environment is crucial, just like the light that illuminates it and nature all around it, despite the fact that the district where Kristalia is based, Prata di Pordenone, is a lively centre of production.
In total contrast with the current period, in 2014, Kristalia has decided to invest in the company, starting with its headquarters. It is neither going abroad nor building in the immediate vicinity. Instead it is strengthening, updating and improving what already exists, recovering land and buildings in disused industrial areas. A further contrast is the company’s choice to support a practice that, in the past, highlighted the experiences of leading and courageous Italian companies in the areas where they were established and where they tried to contribute the values of a community, the land and its people, even before such values were required in employees. Such factory-villages, the so-called “farms” of today, are reminders of the districts in Italy.
It is a question of green (trees and mountains), white (snow and light), black (dark vs. artificial lighting), clean air and naturalness that even allows cement to harmoniously blend in with the landscape.
It is a question of sustainability, arising from the idea that a work environment can absorb and still produce the energy it needs, in a virtuous cycle: so photovoltaic panels are required on the roof to guarantee the energy we need for interiors designed with work areas alternating with relaxation and leisure areas. In this way, human potential also promises a combined result based on creativity and efficiency.
Our premises will have an area dedicated to offices and to production, the loading and unloading of goods, as well as a recreational area for sport and entertainment, music, food, a spacious showroom open to the public and an area for hosting partnerships of an artistic nature.
This is how our new company will take shape, also adapting its appearance and range of products according to the concepts of Kristalia’s philosophy: minimalism, wellbeing, harmony, tranquillity and a bond with nature.
[IT] - Prima della rivoluzione del 2001, Kristalia è per alcuni anni un’azienda specializzata nella produzione di complementi prevalentemente in vetro. Da qui il suo nome, che deriva dalla fusione delle due parole chiave: cristallo e made in Italy. Ma quel nome è evocatore anche di un’altra specificità, che continua a contraddistinguere Kristalia anche quando la produzione del vetro verrà abbandonata a favore del furniture design: cioè la trasparenza.
La trasparenza infatti è uno dei valori principali di Kristalia e si estende dalla modalità con cui viene affrontato lo sviluppo dei progetti fino ai processi di produzione e di comunicazione, ma investendo infine anche i luoghi dell’azienda che diventano “trasparenti”, nel senso di genuini, vivibili, luminosi. Perciò il “posto di lavoro” per Kristalia è determinante, come la luce che lo investe e la natura in cui è immerso. Nonostante il distretto che ospita la sede, Prata, sia il centro pulsante di una fremente attività produttiva.
In totale controtendenza con il momento storico, proprio nel 2014, Kristalia decide di investire su se stessa, a cominciare dalla sua sede. Non va all’estero, non va neanche a cementificare nei paraggi: invece potenzia, aggiorna e migliora l’esistente, intervenendo sulle aree industriali dismesse e procedendo con una nuova bonifica del terreno e delle strutture che ospita. In controtendenza è anche la scelta di assecondare una prassi che storicamente ha illuminato le esperienze di grandi e coraggiose imprese italiane nei territori in cui sono sorte e nei quali hanno cercato di portare i valori della comunità, del suolo, della gente che li ha abitati, prima ancora che serviti nel ruolo di dipendenti. Le fabbriche-villaggio, le farm si direbbe oggi, il senso sopravvissuto dei distretti nel nostro Paese.
È una questione di verdi (alberi, montagne), di bianchi (neve, luce), di nero (buio vs. illuminazione artificiale), di aria pulita, di naturalezza che fa sembrare anche il cemento un colore del paesaggio.
È una questione di sostenibilità, che muove dall’idea che un ambiente di lavoro possa assorbire e al contempo produrre l’energia che gli serve, in un circolo virtuoso: così i pannelli fotovoltaici posti sul tetto servono a garantire la sussistenza energetica agli interni che sono progettati nello scambio tra aree votate al lavoro e zone di relax e svago. In questo modo, anche la forza energetica umana promette una risposta combinata tra creatività ed efficienza.
La struttura prevede perciò un’area dedicata agli uffici, alla produzione, al carico e scarico merci, ma anche zone ricreative per lo sport e l’intrattenimento, la musica, il cibo, un ampio showroom aperto al pubblico e un’area nella quale si concentreranno le collaborazioni di natura artistica.
Così nasce la nuova azienda, adattata anche nell’aspetto al pensiero che orienta la filosofia di Kristalia e ne guida il catalogo di prodotti: minimalismo, benessere, ordine, serenità, legame con la natura.
{{item.text_origin}}


