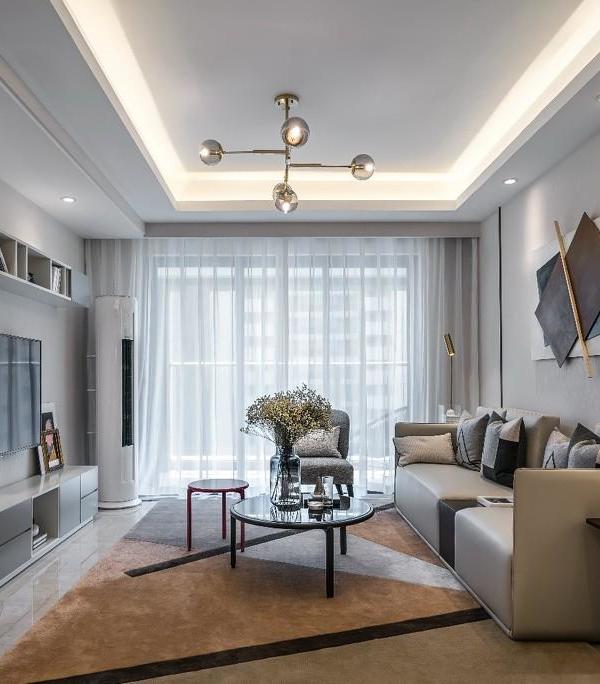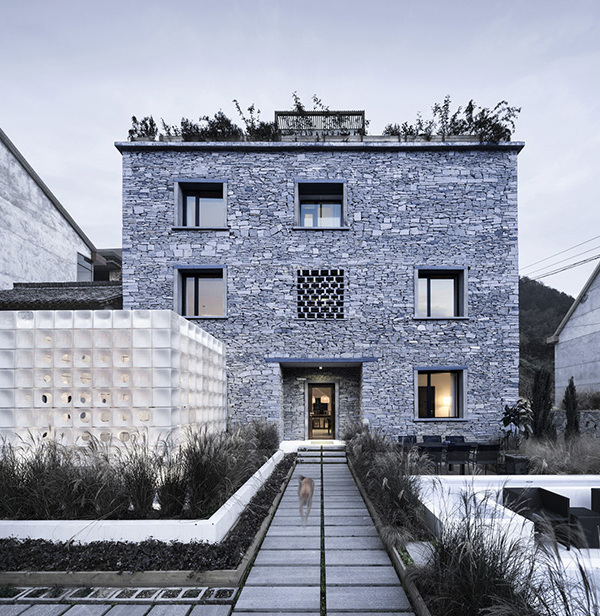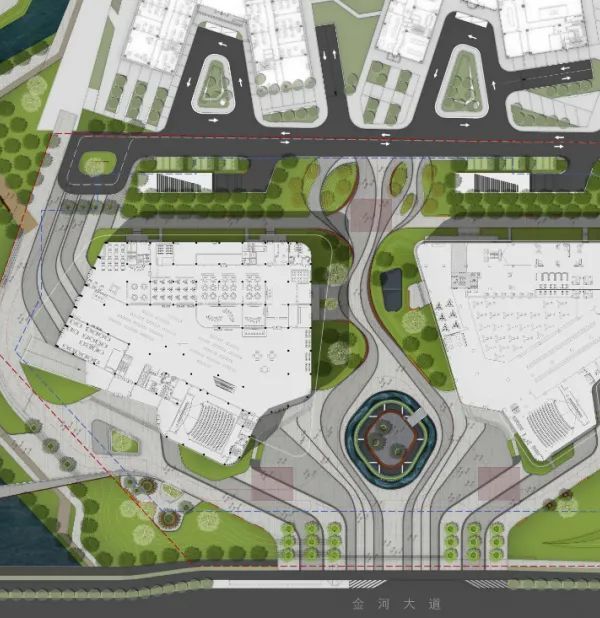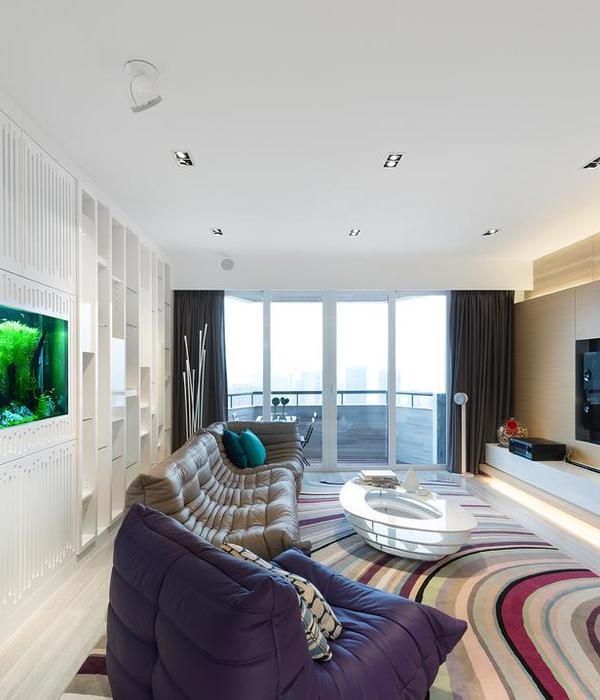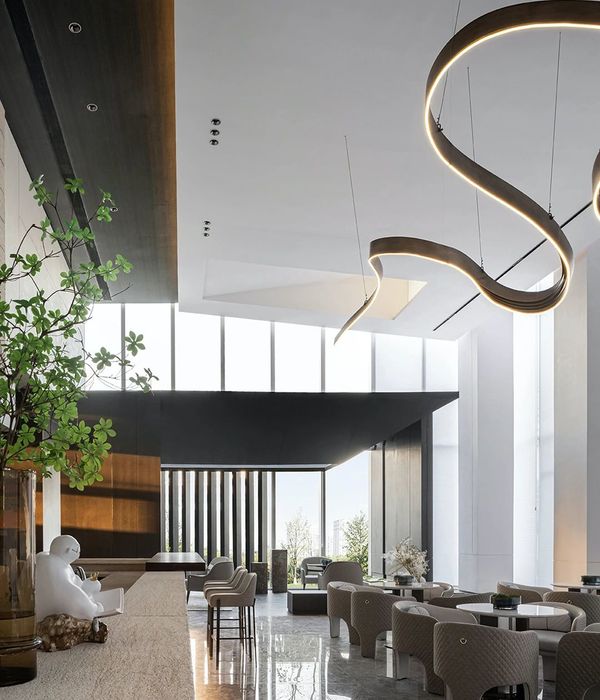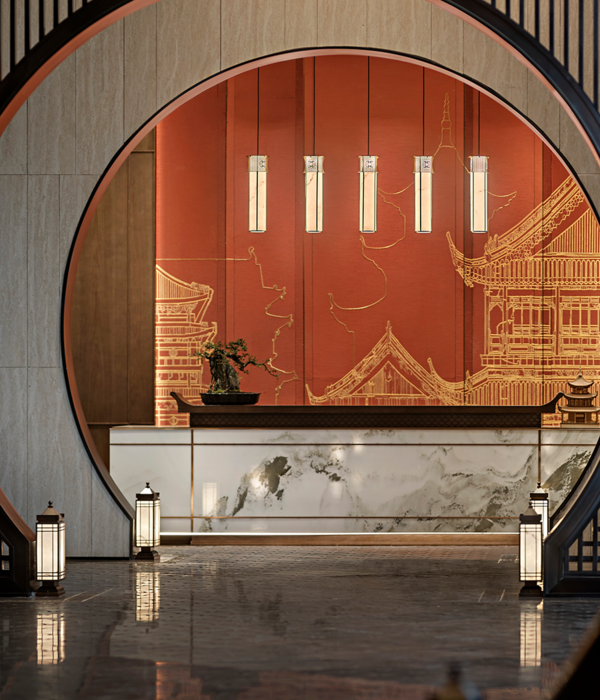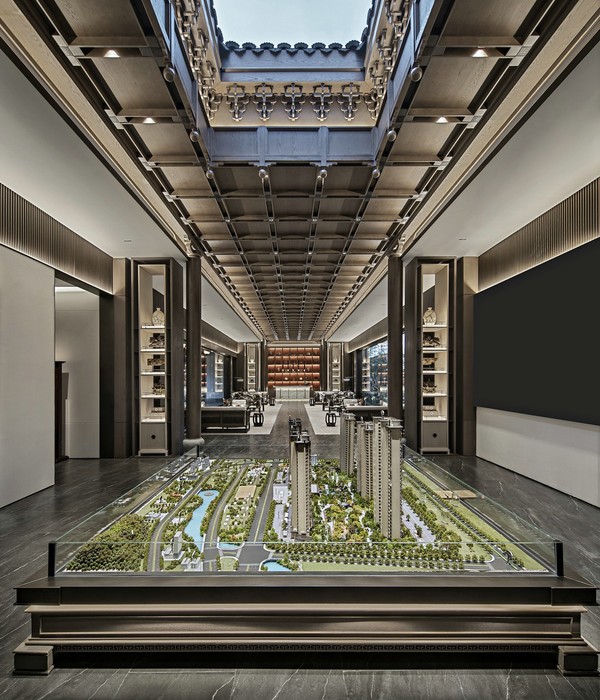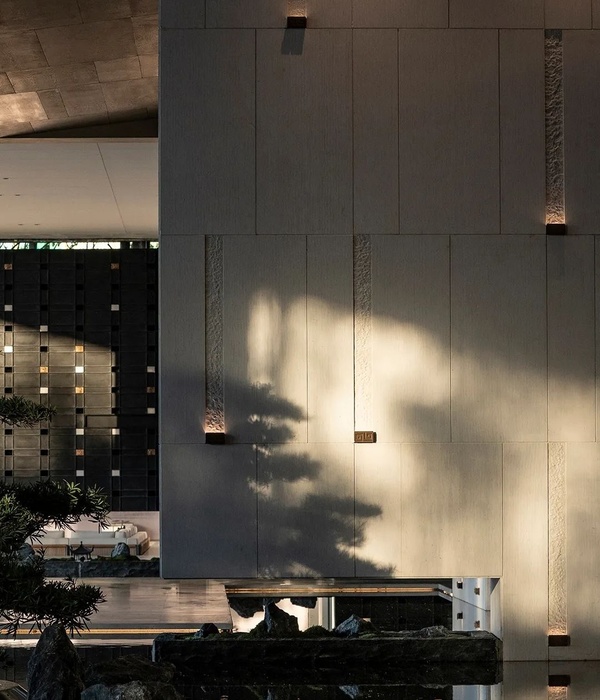Architect:Artyem Slizunov
Location:Fontanka River Embankment, 57, Sankt-Peterburg, Russia, 191023; | ;View Map
Project Year:2025
Category:Heritages;Libraries;Cultural Centres
In analyzing Rossi's historical plans from the early nineteenth century, the resemblance of the building's genesis and structure to that of a historical Mediterranean coastal city in Italy is striking. Historically, the doorways in the walls of the room at the intersection of Fontanka Embankment and Lomonosov Square were wide and centrally located. The axis of the window facing the square aligned with the doorway, while the axis of the window facing the Fontanka was subtly shifted – its displacement dictated by the rhythm of the facade and inconspicuous to the eye.
Understanding the placement of these doorways led to the concept of establishing a Grand Enfilade from the river and creating an inconspicuous parallel shadowy counterpart behind the load-bearing wall to connect with the Staircase, Amphitheater, and Library.
The resulting propylaea introduced rigor and order into the organization of rooms, dividing the first floor into two parts - the Grand Enfilade (a series of sequentially adjoining spatial elements, whose doorways align on one axis, creating a continuous expressive perspective for the design of their interiors) and the Amphitheater with a Library on two levels, providing workspaces for the building's inhabitants.
The Grand Enfilade originates from the window of the corner room facing the river (designated as a meeting and discussion space), passes through the Avant-corps of the Library, the Grand Entrance, and dissolves into the self-illuminating wall of the Grand Hall.
The Chamber Library serves as a sanctuary and retreat, offering an escape from the hustle for quiet work, relaxation with a book, or enjoying tea or coffee. Its entresol provides a pleasant and calming view of the river flowing by.The evening view of the Library will evoke joy and excitement for passersby, showcasing the possibility of a parallel world, unfortunately inaccessible to them.
The Amphitheater is envisioned to be visually and materially light – transparent for both performers and those entering the Library. A special celebration is intended to be triggered by passing beneath it – the interplay of light and shadow on the structure will set the entrant in a tranquil mood.The restrooms are designed as separate, well-isolated rooms, some with windows offering views of the city.
Carefully peeling back the cultural layers of recent times,Implanting engineering networks discreetly – making them unobtrusive yet accessible,To preserve the historical brick walls and vaults for more enlightened descendants, we conserve surfaces with multi-layered air-transparent authentic lime, following an old recipe from Estonia – its composition is most suited to St. Petersburg's climate and devoid of modern polymer additives.
White quartz sand is spread on the floor – beneath it, necessary utilities are laid, and on top of it, thick slabs of local Shungite Karelian stone are placed – with healing properties, subtly reflecting the walls and vaults, reminiscent of the city's rivers in winter.
High-quality double window frames made of solid wood, with a structural grid identical to Rossi's historical ones but with a slightly refined profile for improved insulation and visual lightness.Portals with tall double doors made of solid hardwood with a minimized profile section.
At the end of the Enfilade, a thin shell wall of transparent glass is erected – creating heterotopias that evoke pleasant feelings. These volumes, with unclear natural lighting, will add a bit of happiness and joyful delight to our lives.The Enfilade floor – large-format and deep Karelian Shungite slabs laid on quartz sand.
The transparent Enfilade wall – cast transparent heavy German crystalline clear glass with an optical effect of natural lighting.Vaults of the Enfilade – natural Estonian lime with the addition of Sienna Umbra pigment.Enfilade doors – Tuscany chestnut solid wood, assembled from parts following European tradition.Library floor – large-format and deep Karelian Shungite slabs laid on quartz sand.
Walls and vaults of the Library – natural Estonian lime with the addition of Arden Sienna pigment.Library entresols – thick Carrara Marble slabs laid on a thin but sturdy metal frame, assembled from parts following European tradition.Library tables, chairs, cabinets – Tuscany chestnut solid wood, assembled from parts following European tradition. Library stairs and metalwork – brass, precision-milled and tinned.Lighting for the Enfilade and Library – cast high-quality lead crystal in the form of Ancient Rome Gutta with implanted ERCO lighting elements.
▼项目更多图片
{{item.text_origin}}


