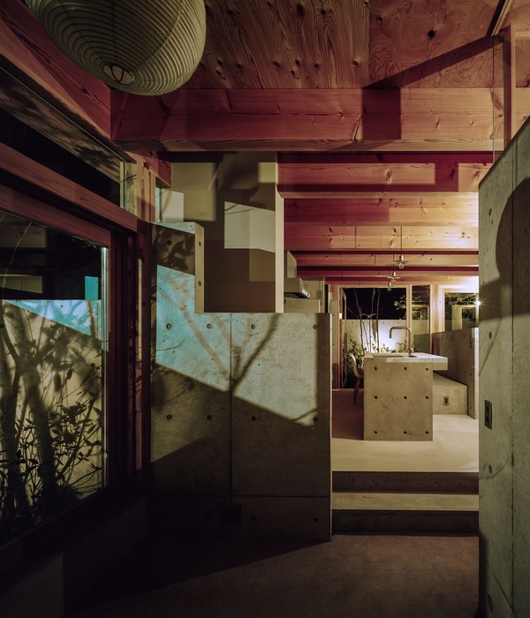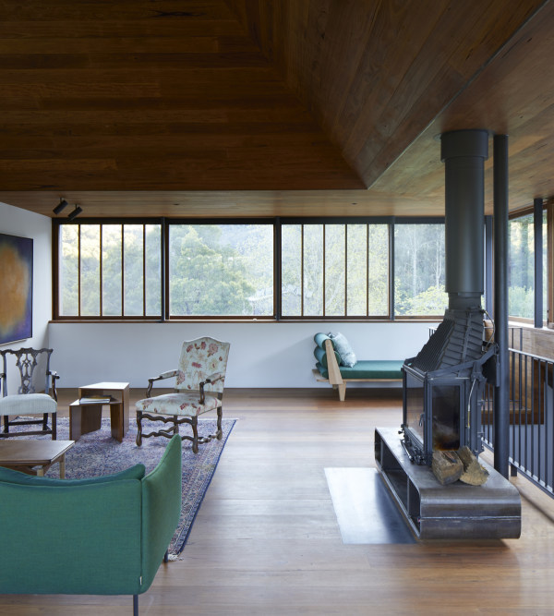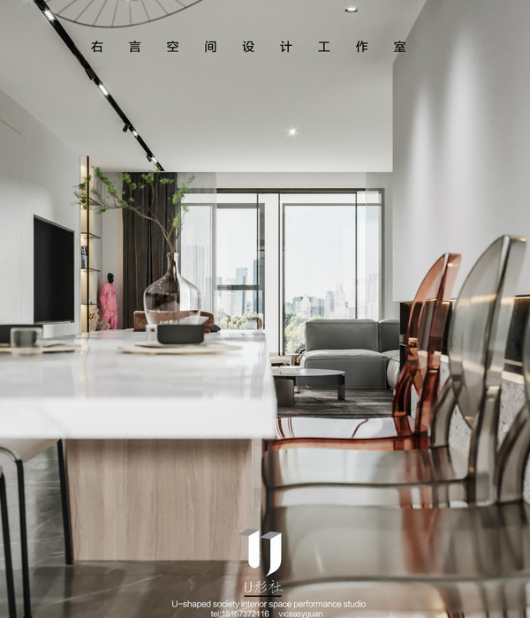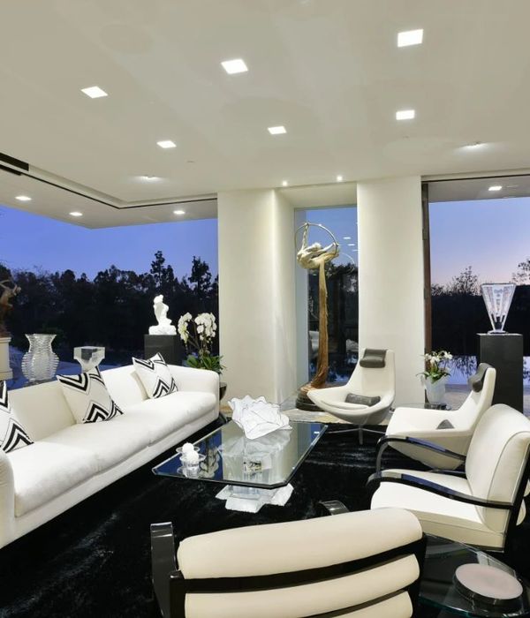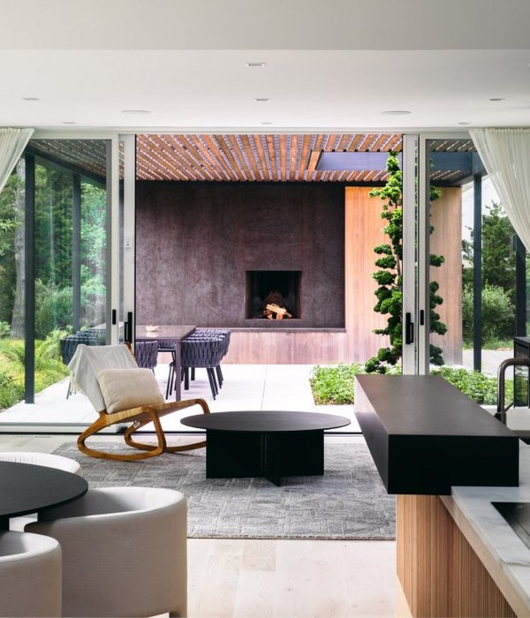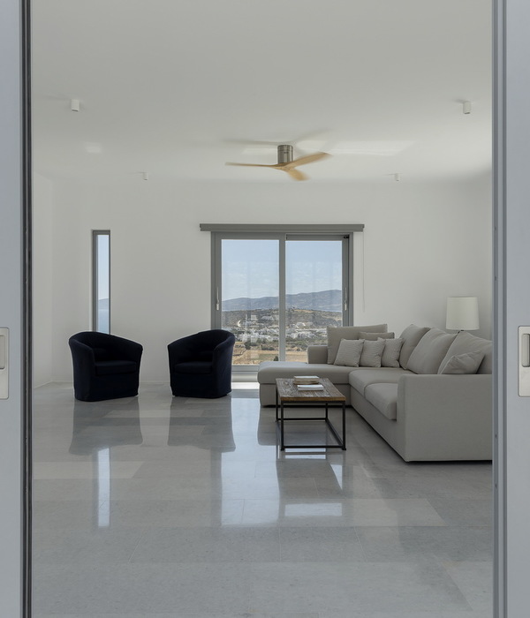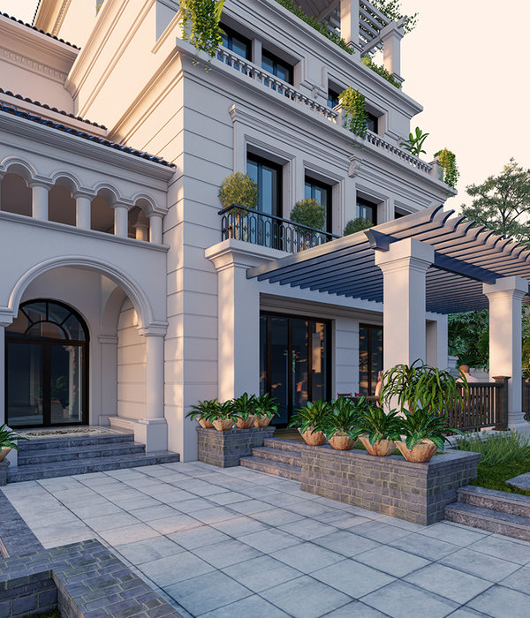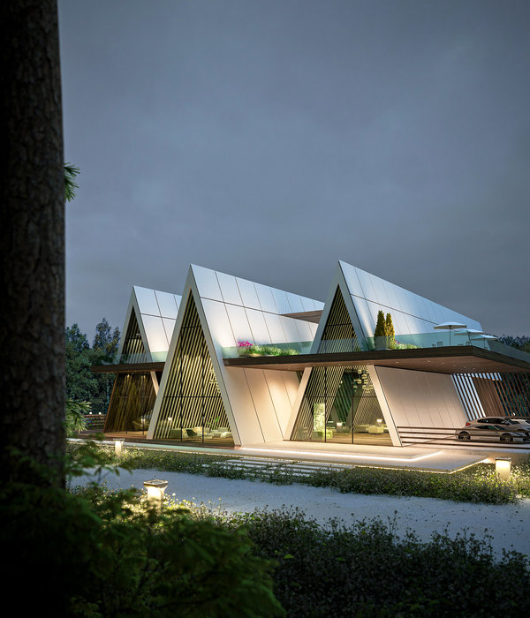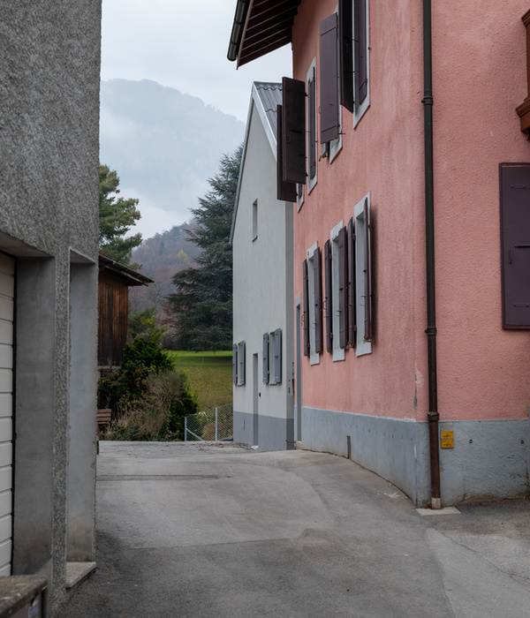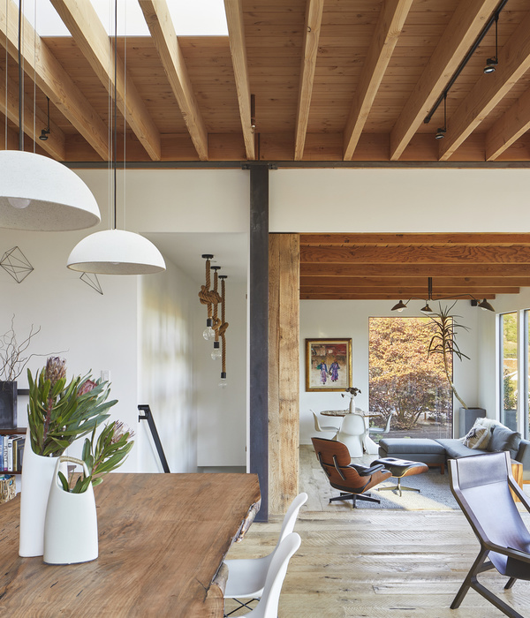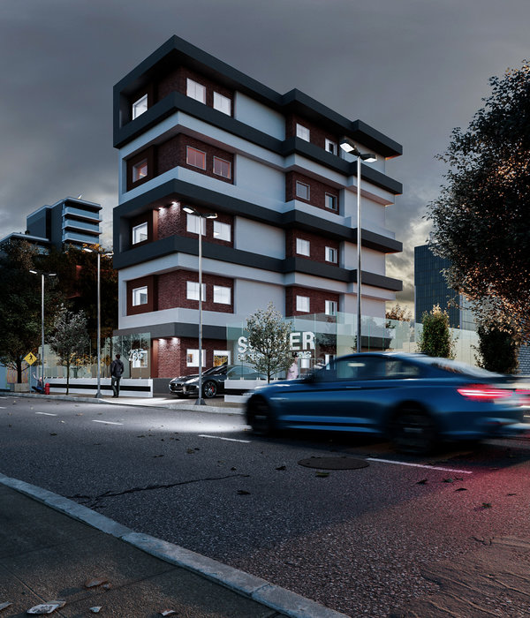- 项目名称:雷宅
- 项目功能:居住
- 设计单位:张雷联合建筑事务所
- 合作单位:上海同基钢结构技术有限公司(三维打印亭结构设计)
- 项目建筑师:张雷
- 设计团队:张雷,马海依,钟华颖,刘莹,袁子燕
- 摄影:姚力,侯博文,孙磊
相对于近三十年来城市的大发展,以传统农业文明为根基的中国乡村,仍然延续“没有建筑师的建筑”为主体的乡土聚落整体特征,呈现一种处于传统社会背景下文化自觉的原生秩序,而这种自发的状态正在遭遇城乡文明的冲突。雷宅是一个典型和具有普遍意义的案例,项目所在的山阴坞村距离乡镇行政中心很近,村落中的房屋大多在近十年间经过了翻建,属于典型的“新农村”式样。对于建筑设计而言,表达地域特性的传统建造特征并不明显。
Compared with the mass development of cities in the recent three decades, the Chinese villages rooted in traditional agriculture civilization still maintain the overall rural spatial characteristics of “architecture with no architects “, presenting a kind of native order under the traditional social background. . Now, this spontaneous state is encountering clashes from urban civilizations. The LEI House is a typical case with reference value. The house is located in Shanyinwu village in Tonglu County in Hangzhou, not far from the administrative center of the town. Most of the houses in the village have been rebuilt in recent ten years and belong to the typical “new rural” style. From an architectural prospective, traditional architectural features that can characterize this area are hard to be seen.
▼融入基地场所的雷宅,LEI House merged into the surroundings ©Hou Bowen
项目的用地是村中的一处普通宅基地,约200平米背靠山坡台地,面向山谷和水库大坝。功能的诉求是户主自用住宅,兼顾民宿运营。房主雷女士作为当地成功民宿品牌“云夕”的创始人,是具有一定影响力的“新乡贤”,也迫切需要通过项目来展示一种全新的价值观,寻求乡村经济发展和环境改善的样板,这同样也是所有村民期望看到的乡村发展的新机遇。
The site of the project is an ordinary house located in the village. The whole area is about 200 square meter by the hillside facing the valley and a reservoir. The owner wants to live in the house while providing accommodation for travelers. Homeowner Ms. Lei, as the founder of “Ruralation”, a local successful Bed and Breakfast brand, is an influential “Exemplary new generation” in the area. She is also in urgent need of demonstrating a brand new value through the project and seeking a model for rural economic and environmental improvement. This is also a new opportunity that all villagers expect to see in rural development.
▼村中主街透视,street view ©Yao Li
▼西北侧透视,northwest view ©Yao Li
项目地块的建筑布局顺应村落农宅的基本排列方式,面向南侧的村庄主路和对面的山谷、后退路边形成开敞的庭院。三层的建筑形体方正并与两侧邻居房子的轮廓保持统一。除了走近建筑看到院子和屋顶各种精心栽种配置的蔬菜花草,这个灰色石头房子甚至比周围白色面砖、红色琉璃瓦装饰的邻居们,更难引起人们的注意。
The layout of the project follows the basic arrangement of village farmhouses. It faces the valley and main road on the south side, forming an open courtyard backed by the hill. The three-story building is in square shape and aligned with the contours of its neighboring houses on both sides. Except for the various type of vegetables and flowers planted delicately in the yard and on the roof, easily seen whenever one approaches the house, this gray stone object is even more difficult to notice comparing to its white-and-red decorated neighbors.
▼三层的建筑形体方正并与两侧邻居房子的轮廓保持统一,the three-story building is in square shape and aligned with the contours of its neighboring houses on both sides ©Yao Li
▼主立面,main facade ©Yao Li
The house has a brick and concrete structure that is most commonly used by local artisan. The three-story height, the simple vertical volume and the limited window opening together with the exceptionally compact interior space almost dated back to the old rammed earth houses in the local area. Due to the large availability of scrap collected from local stone processing factory and the many skilled craftsmen, there is no extra cost for the construction of this castle-like house, which gives the female homeowner a sense of security and belonging. The efficient use of the interior and the flexible arrangement of stairwell inside the house smoothly connected the functional space of each floor and guided the natural light from the top and also the sides into each corner of the house, making the visiting neighbors very curious.
▼入口门厅,lobby ©Yao Li
▼卧室,bedroom ©Yao Li
▼从楼梯看入口门厅,view to entrance ©Yao Li
青色的片石取材于附近一处石材加工厂的边角废料(他们生产的石材用于装点城市的建筑、道路和广场),成本仅仅是运输的费用。而干砌的做法,既是对当地畲族原生干砌石墙、挡墙堤坝做法的延续,也是对新农宅面砖饰面的反省。石材边角料在雷宅的成功运用,导致周边石材加工厂的“废料”开始价格上涨,或许这个之前为城市建设提供产品的乡镇加工厂,因此而发现了更多的本地需求机会。带有包豪斯风格的竹编吊灯事实上来自村里一位娴熟的竹编工匠之手,是雷女士和工匠反复研究试验的结果。雷宅屋顶的“一米菜园”采用厚土栽培不施肥不用农药培育的植物和蔬菜长势喜人,让长期依赖化肥农药的左邻右舍惊叹之余羡慕不已。
The cyan slates are the scraps of a nearby stone processing factory, whose stone is used to decorate the city’s buildings, roads and public squares at a mere cost of transportation. The stone wall masonry is not only a continuity of the local tradition of “She”( one of the very rare Chinese minority group) when building walls and dams, but also an introspection of the new ways of brick veneer for farm house. The successful use of stone scraps in LEI House led to the rise of “scrap” price from the neighboring stone factory. Perhaps the factory that previously provided materials for urban construction turned out to have more opportunities from local demands. The Bauhaus-style bamboo chandelier actually came from a skilled bamboo craftsman in the village. It is the result of numerous tries taken by Ms. Lei and the craftsmen. By using thick soil cultivation, the plants and vegetables thrive with no fertilization and pesticide on Lei’s roof, while most of her neighbors depend heavily on those chemical additives.
▼包豪斯风格的竹编吊灯来自村里一位娴熟的竹编工匠之手,the Bauhaus-style bamboo chandelier actually came from a skilled bamboo craftsman in the village
面对新的技术,尤其是突如其来的优势性工业化产品,乡土建造中与个体密切相关的传统技艺,往往会失去自信。雷宅建筑围墙和景观中大量使用的“砌块”试图重新建立一种技术和技艺的关联,乡村常见的混凝土空心砌块在一般语境下是廉价的建筑材料,但经过建筑师和工匠们重新配置,其砌筑组合与空间的表现力并不逊色于砖石。
Confronted with new technologies, especially the sudden appearance of advantageous industrial products, native construction skills that are more often associated with individuals would easily lose confidence. The “blocks” that were heavily used in walls and landscapes of LEI House, attempt to reestablish an association between technology and craftsmanship. The concrete hollow blocks in rural areas are usually cheap construction materials, but after being reconfigured by architects and craftsmen, they can perform as well as masonry in space composition and expressiveness.
▼3D打印茶亭, 3D printed pavilion in the courtyard ©Yao Li
▼实体与透明,solid against translucent ©Yao Li
砌筑的逻辑同样用于庭院中的3D打印茶亭,PLA材料三维打印单元取代标准化的砌块,试图将镂空花砖的透明性进一步放大。半透明的材料和半透明的空间,来自单元构件的人工拼装,通过数字化高精度控制和人工操作的可调节尺度来实现。无论何种凝结人类智慧的技术发明,效能的判断关乎两个层面,自身的物理属性是基础,更重要的是其效能指向的各种参数设定,以及优化的可能性,这或许是消除数字技术与传统技艺对立的一种途径。
The logic of masonry is also used in the 3D printed pavilion in the courtyard, with the PLA 3D printed unit replacing the standardized block, the transparency of the hollowed bricks was further emphasized. The translucent materials and space is realized by the combination of accurate digital control and flexible manual adjustment of scale and components. No matter how advanced the technology is, the judgments of efficiency is on two levels- its own physical properties being the basis, the parameter setting as well as the possibilities of optimization would be a critical perspective that might contribute towards eliminating the contrary between technology and craftsmanship.
▼茶亭近景,a close view of the pavilion ©Hou Bowen
有限的预算,缺乏专业化组织管理团队,地方工匠的流失是乡村营建面临的普遍问题。以三维打印为技术手段,工业化预制拼装体系为基础,网络化异地加工,物流供应链运输,当地组装的建造系统,可以将建造活动对当地环境的侵害降至最低。在雷宅前院3x3x3米的空间范围,400个30厘米见方单元拼装组成的茶亭,由北京、南京三家供应商联合组成的打印网络耗时一月完成,当地两位毫无经验的建造者在村民帮助下三天组装完成,建筑师探讨了当代技术为支撑,效能为导向,乡村现实条件制约下的乡建之路。
▼茶亭分解图,explode diagram of the pavilion
Limited budget, the lack of professional management team and the continuous loss of local artisans are common problems that rural construction faces. Based on 3D printing technology, industrialized pre-fabricated assembly system, off-site processing and supply chain transportation, the locally assembled system can minimize the damage of construction made to the local environment. In the 3x3x3-meter space in the front yard of the LEI House, the pavilion of 400 units was completed in one month by a network composed of three vendors in Beijing and Nanjing. Two inexperienced villagers were able to complete the assemble work in three days. In this case, architects explored the direction of rural construction supported by modern technology and oriented by efficiency with restraints of rural conditions.
▼3d打印茶亭安装,pavilion assembling
三维打印耗材与耗时的多少,直接影响项目加工时间与建造成本,轻质化成为设计核心的追求,也符合乡村建造场地狭小缺乏工程设备的现实条件。借助三维打印可变密度的优势,依据不同的单元受力设定相应的密度参数,创造出渐变的透明度效果。茶厅变换的透明性与肌理质感,与厚重密实城堡状片石墙的建筑体量之间形成强烈的反差,他们极简的形体关系在乡土环境中相得益彰,形成了纯净质朴内敛神秘的的未来乡村触感。
The time and material consumed in three-dimensional printing directly affect the project processing time and construction costs. Lightness becomes the core pursuit of designing, in line with the practical conditions of rural construction site that is often small and in lack of professional equipment. With the flexibility of density by 3D printing, the corresponding density parameters can be set according to the mechanical calculation of different units to create a translucent effect. The transparency and texture of the pavilion contrast sharply with the heavy volume of the dense castle-like stone walls. Their extremely simple forms correspond nicely with each other in the rural setting, forming a pure, retrained, pristine yet mysterious futuristic rural touch.
▼渐变的透明度, a translucent effect
▼模型,model ©孙磊
▼亭子立面分析图,facade diagram
在人类回归自然的漫漫长路上,乡土聚落是有天然优势的精神庇护,反商业化的传统,逆技术化的思维,重塑社区的愿望,工匠建筑学和技术乡村或许会成为重塑可持续人性场所的有效路径。
On the long way back to Mother Nature, human beings might find rural settlements a naturally advantageous spiritual shelter. The anti-commercialization traditions, counter-technique thinking, the desire to reshape their communities, the artisanship in rural architecture and digitalization of countryside might be an effective path to remodeling sustainable human space.
▼夜景,night view ©Yao Li
▼场地平面图,site plan
▼一层平面图,plan level 1
▼二层平面图,plan level 2
▼三层平面图,plan level 3
▼南立面图,south elevation
▼北立面图,north elevation
▼东立面图,east elevation
▼西立面图,west elevation
▼剖面图,section
雷宅 地点:浙江桐庐 项目功能:居住 建筑规模(面积):296 平方米 设计/建成时间:2016/2017.10 设计单位:张雷联合建筑事务所 合作单位:上海同基钢结构技术有限公司(三维打印亭结构设计) 南京威布三维科技有限公司 ASW工作车间 南京清晓信息科技有限公司 项目建筑师:张雷 设计团队:张雷,马海依,钟华颖,刘莹,袁子燕 摄影:姚力、侯博文、孙磊 Project: LEI House Location: Tonglu,Zhejiang Province Function:Residence Total floor area:296 sqm Design/Completion:2016/2017.10 Design Organization:AZL Architects Cooperative Organization:Shanghai Tongji Steel Structure Technology,Ltd,Nanjing Wiiboox 3D Technology Co., Ltd,Archi-Solution Workshop,Nanjing Qingxiao Info&tech Co.Ltd Architect:Zhang Lei Design team: Zhang Lei, Ma Haiyi, Zhong Huaying, Liu Ying, Yuan Ziyan Photography: Yaoli, Hou Bowen
{{item.text_origin}}


