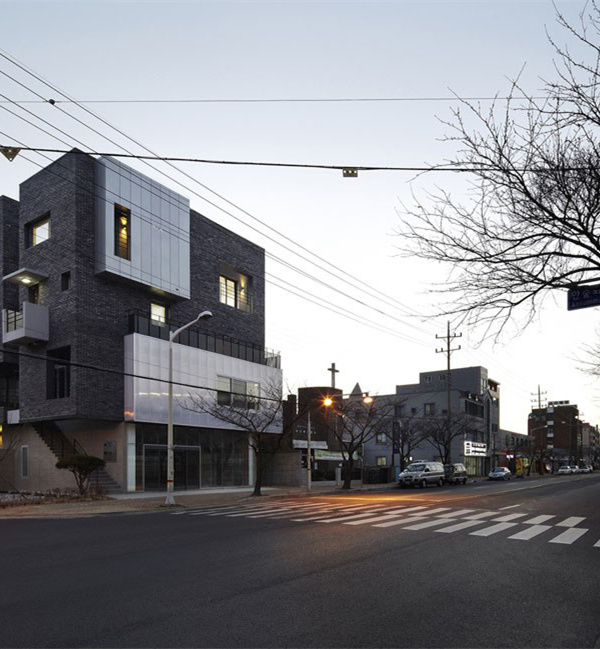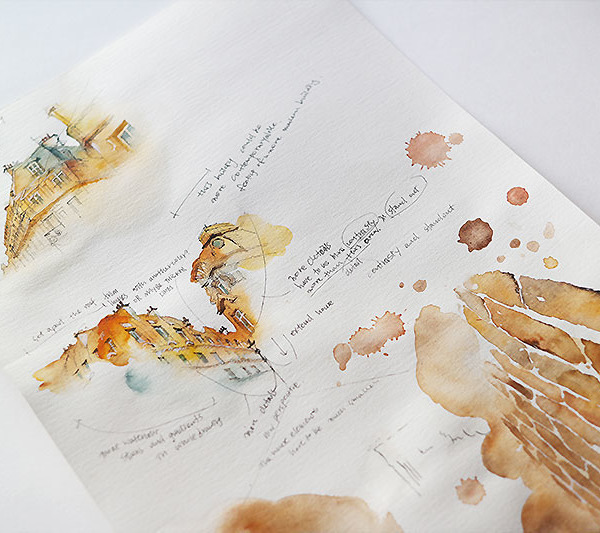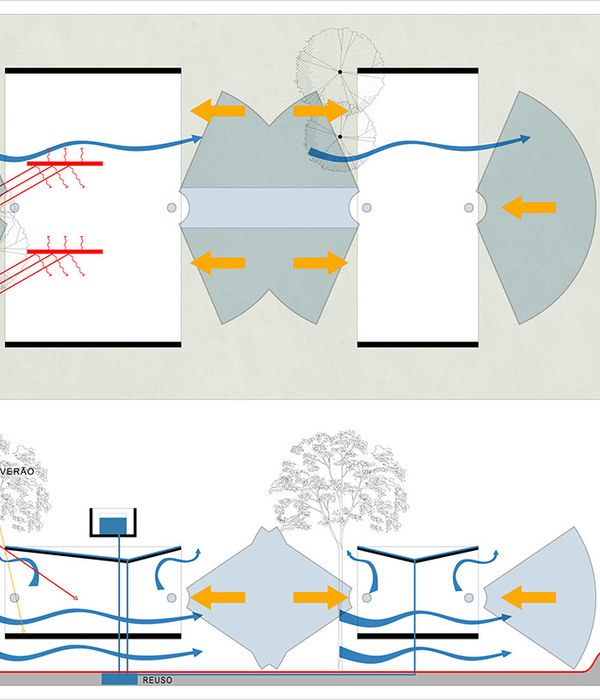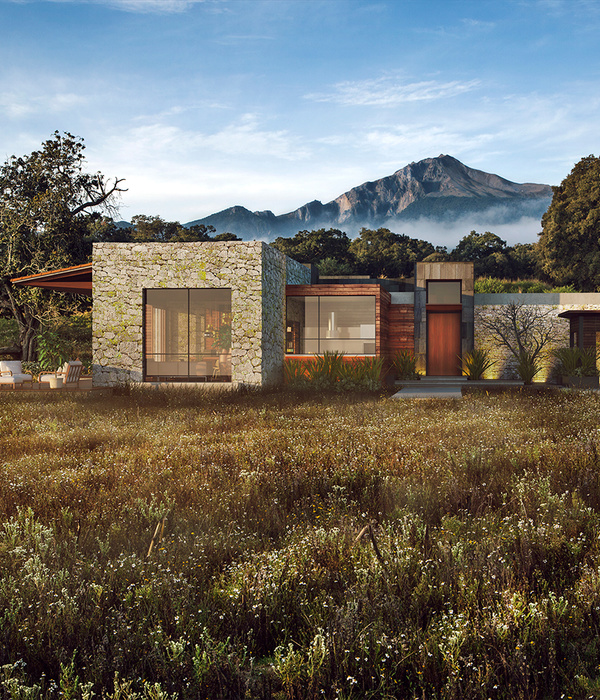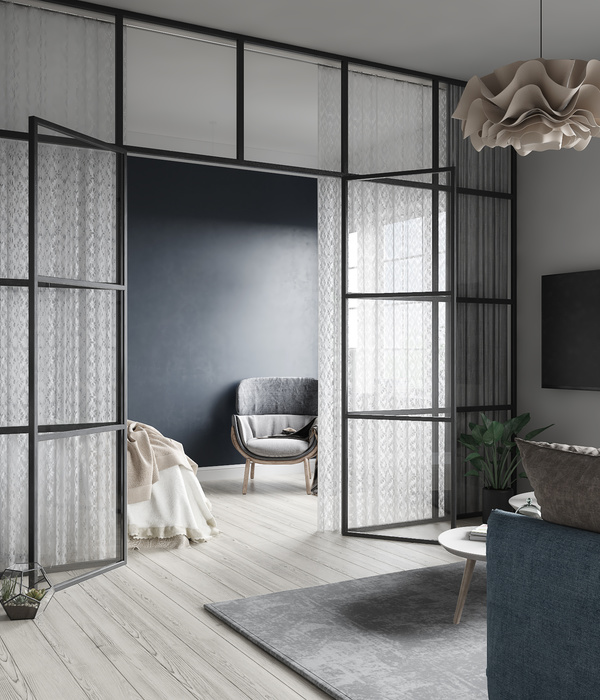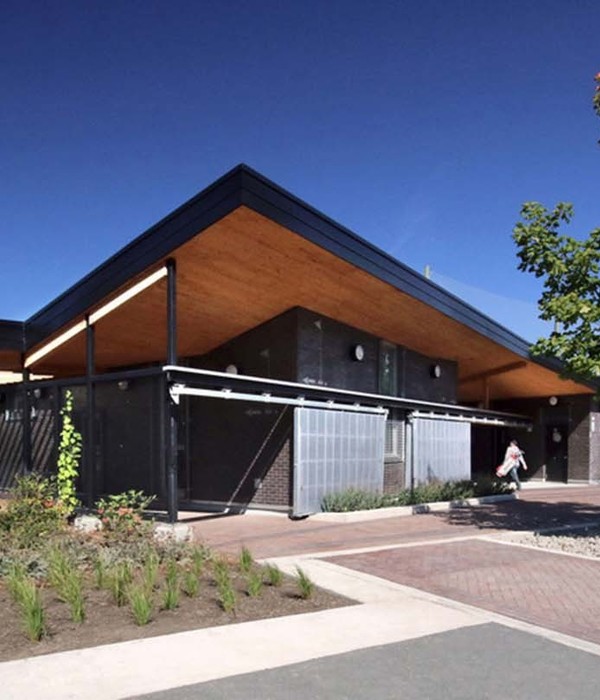Houses, Brogers Creek, Australia
设计师:Virginia Kerridge Architect
面积: 320 m²
年份:2020
摄影:Martin Mischkulnig
建造商: Brodware, Cheminees Philippe, Fisher & Paykel, Archier, Baths of Antiquity, Euroluce, Giffin Design, LPA Lighting
Lead Architect:Virginia Kerridge
Builder:J2 Build
Structural Engineer:Mi Engineers
Landscape Consultant:Jane Irwin Landscape Architecture
Quantity Surveyor: Qs Plus
设计团队:Virginia Kerridge, Alana Peddie, Thomas Wing-Evans, Alegandro Galdo Cora
Art:Rammey Ramsey
Hydraulic Consultant:Mi Engineers
Geotechnical Engineers:Southern Geotechnics Consulting
City:Brogers Creek
Country:Australia
This is a very special house, not least because of its remarkable location, but also because of its high ethics in terms of sustainability and the extension of these principles into the treatment of not only the landscape but the animals that inhabit that landscape. It is set amongst subtropical rainforest, rugged escarpments and low-density rural properties in New South Wales. The landscape is ruggedly beautiful and the escarpments that run either side of the property have a strong presence and sense of containment.
The existing house had been the old dairy. The brief was to keep the original parts of the old house and design an addition that created a living area and additional accommodation set amongst the surrounding escarpments.
The addition sits like a praying mantis in the landscape reaching forth to the view of the surrounding mountains. The form suggests that it wants to engage and have a conversation with the rock formations. The new form reads as a sentinel in the valley. The living room sits within this giant roof form that acknowledges the escarpments but also focuses on a particular tree loved by the clients, named the “Joshua Tree”. Once you are in this living space there is a sense of safety and containment, but also wonder at the beauty of the surrounding environment. The connection of the addition with the existing house is sensitive and allows both forms to be acknowledged as separate yet together.
The clients are strong environmentalists, so an important part of the brief was that the new house was environmentally sensitive using predominantly recycled materials, and to be “off the grid”. The house and its surroundings also act as a sanctuary for rescued animals. Animals include pigs, donkeys, horses, dogs and ducks all who seem immensely happy. The house has the feeling of a sanctuary that you never want to leave. Kindness and consideration has governed every decision made, and this is the feeling that the place engenders.
The house sits in a BAL 12.5 bushfire zone, but there was a very real threat in the fires of October 2019. For this reason, additional bushfire measures have been taken and this includes a system of copper water pipes that run all over the roof which will activate water spray in times of intense bushfire threat. There is also a 20,000 litre dedicated fire water tank. Two 50,000 litre water tanks which are spring fed sit near the front gate to the property. Solar panels which provide all power necessary are located on the roof of the adjacent shed.
The landscape design is by Jane Irwin and continues the idea of a sanctuary framed by the escarpments. Jane has provided an overall framework for the development of the landscape which has evolved beautifully. The north facing deck of the house overlooks a pre-existing dam which has become the focal point of this area.
项目完工照片 | Finished Photos
设计师:Virginia Kerridge Architect
分类:Houses
语言:英语
{{item.text_origin}}

