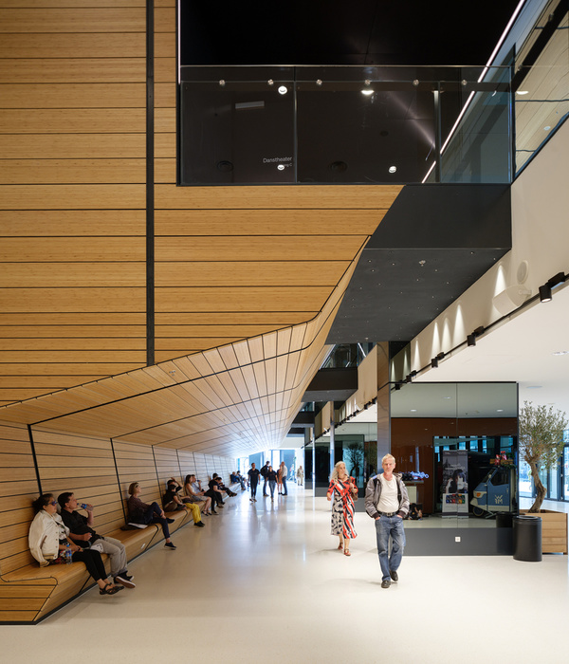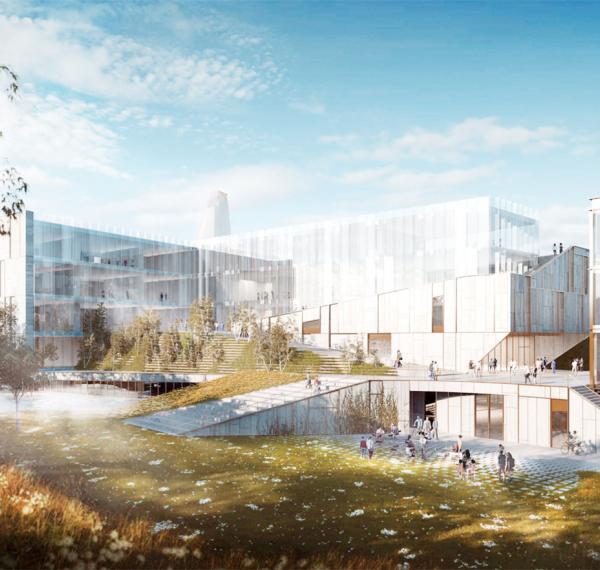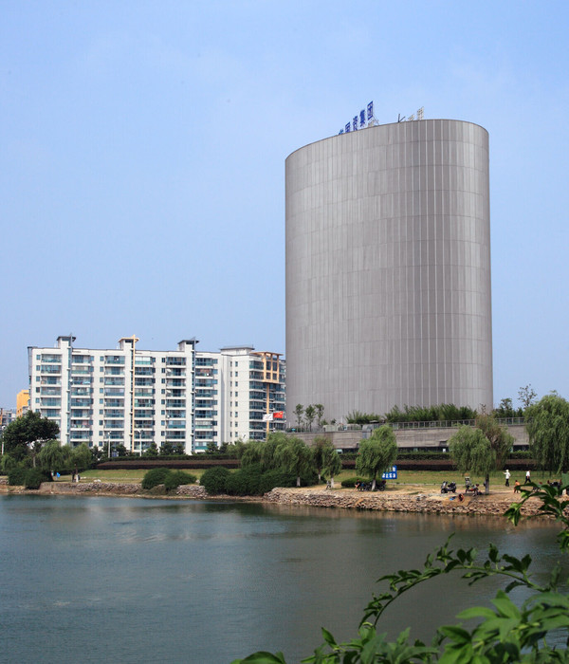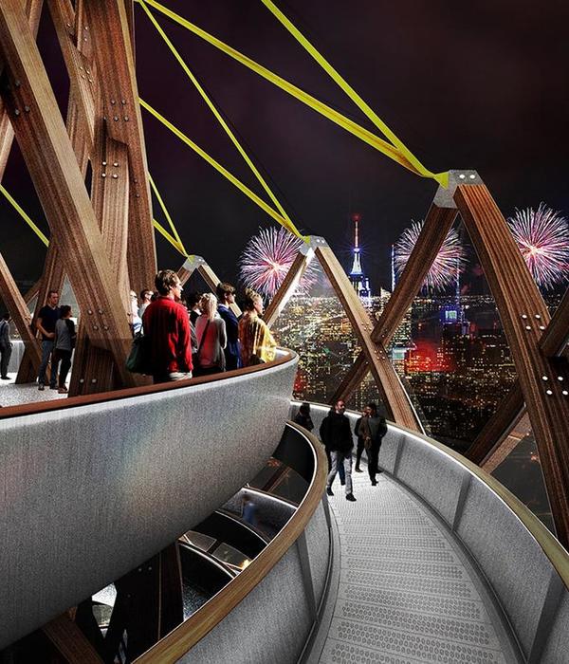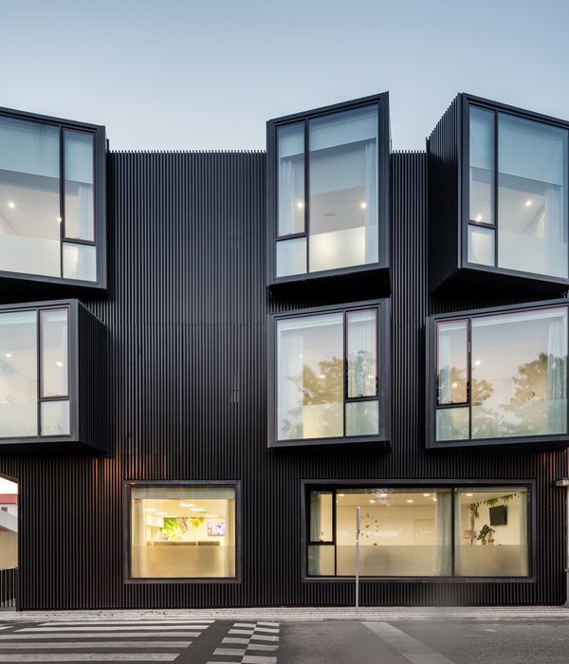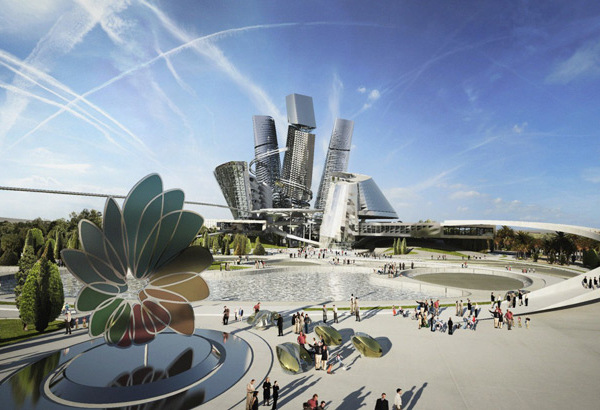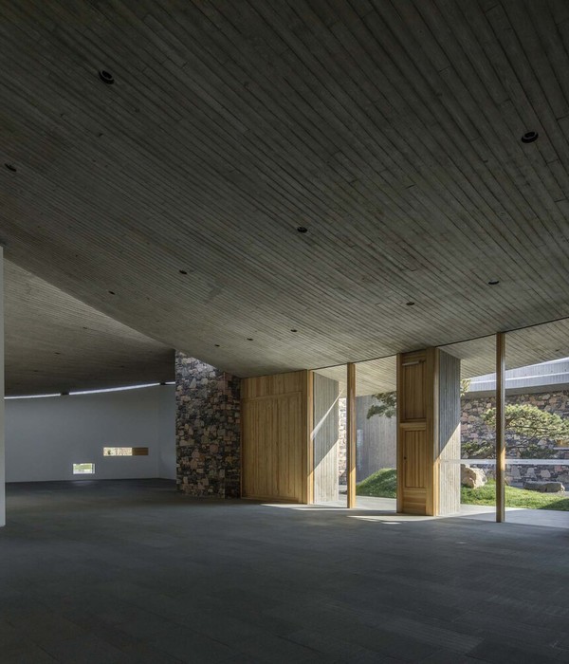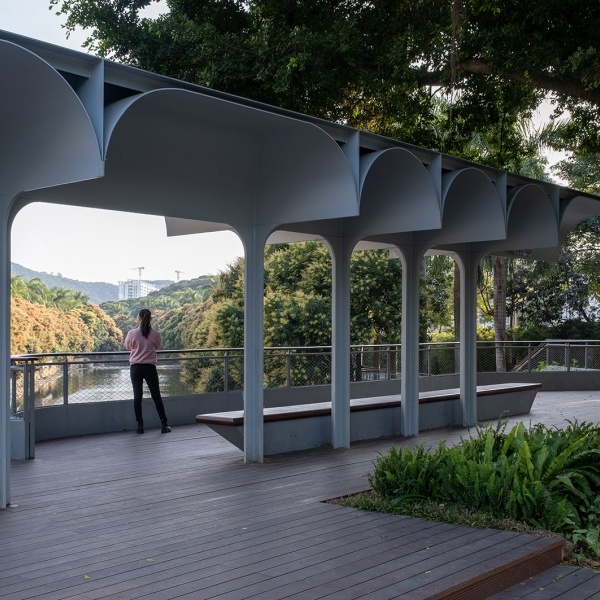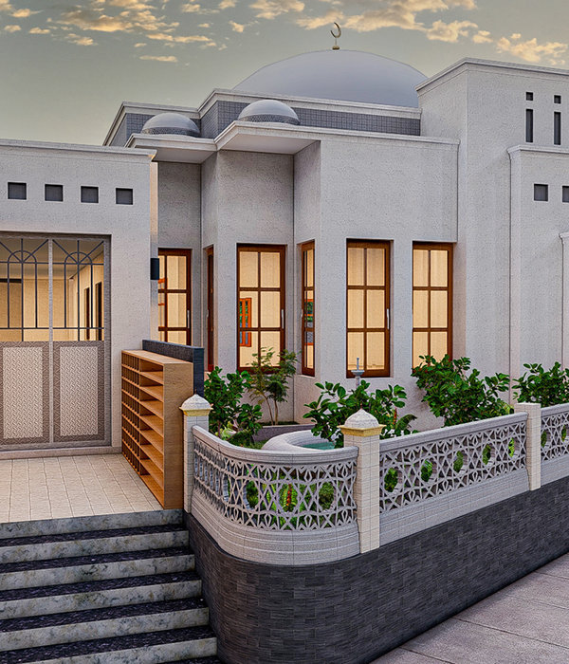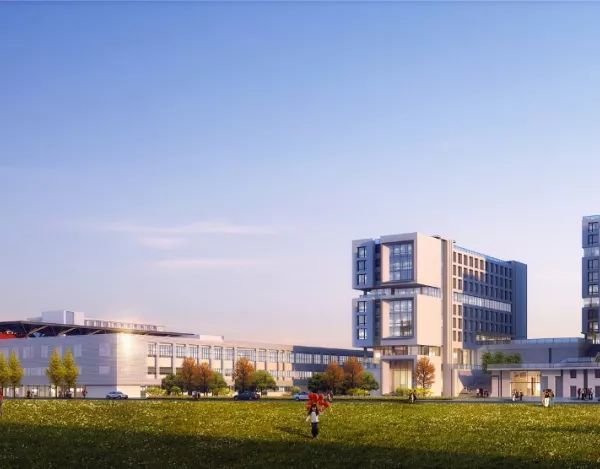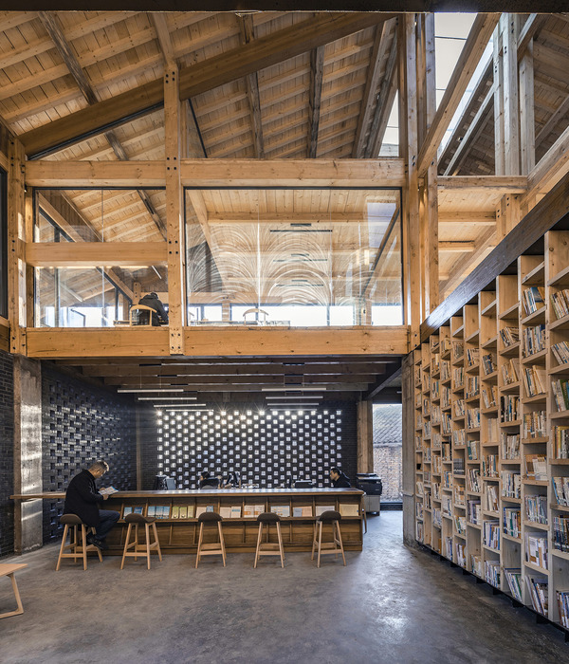架构师提供的文本描述。新的游客中心被植入蒙特利尔最伟大的绿地之一:梅松纳维公园。公园占地63公顷,允许市民全年从事各种运动,包括夏季高尔夫。新大楼提供了所有必要的服务,以经营公园的练习场和高尔夫球场。因此,它是高尔夫球场和公园的入口之一。
Text description provided by the architects. The new visitor center is implanted in one of the greatest green space of Montreal; the Maisonneuve Park. The park spreads 63 hectares and allows citizens to practice varied sports all year round, including golf in the summer. The new building houses all the necessary services to operate the park’s driving range and golf course. It thus serves as the golf’s and one of the park’s entry points.
© Vincent Audy
文森·奥迪
这座新建筑的足迹是为了响应这个计划而定义的,它是为了简化网站的众多流通路径而开发的。两个独立的卷欢迎建筑物的不同功能。第一个是付费靴子、商店、行政办公室和公共场所(大堂、多用途房),第二个是储存空间。
The new building’s footprint has been defined in response to the program and was developed to simplify the site’s numerous circulation paths. Two separate volumes welcome the building’s different functions. The first one houses the paying boots, a shop, administrative offices and public spaces (lobby, multipurpose room) while the second one contains the storage spaces.
© Vincent Audy
文森·奥迪
Floor Plan
这两卷书的目的是组织网站上的流量。倾斜的部分标志着高尔夫球场的方向。钢“马车”门允许进入室内空间(商店和教室)、浴室和操场。当慷慨的屋顶将这两卷书结合在一起时,定向通道就站了起来。在高尔夫球场的启发下,绿色屋顶成为自己的新地形,并与网站产生有趣的对话。
The two volumes were designed to organize the traffic on the site. The angled segment marks the direction of the golf courses. The steel "carriage" doors give access to the interior spaces (shop and classroom), the bathrooms, and at the practice field. As the generous roof unites the two volumes, the directed gateway takes a stand. Inspired by the golf course, the green roof becomes its own new topography, and generates an interesting dialogue with the site.
© Vincent Audy
文森·奥迪
Architects Cardin Ramirez Julien
Location Montreal, QC, Canada
Category Recreation & Training
Project Year 2016
Photographs Vincent Audy
{{item.text_origin}}

