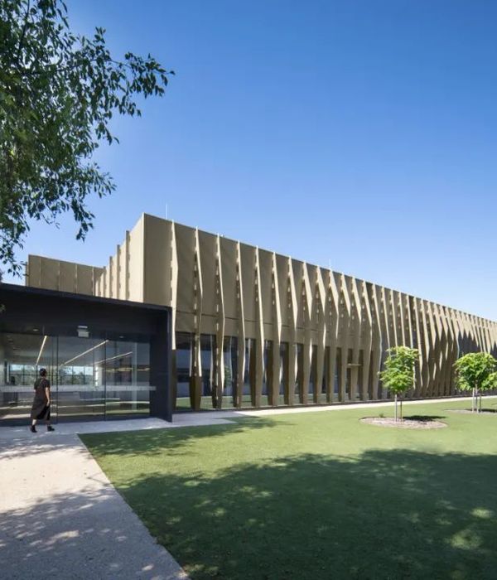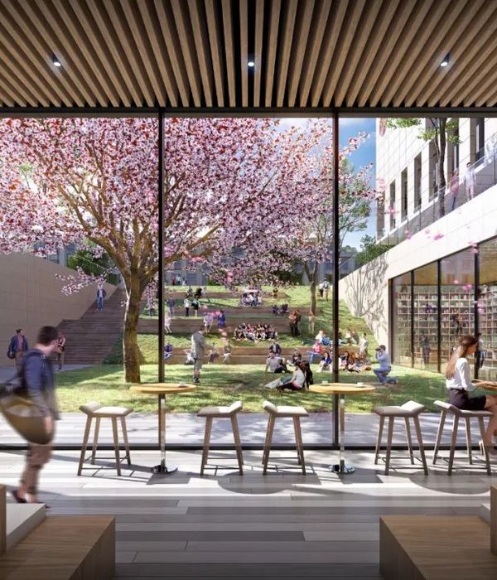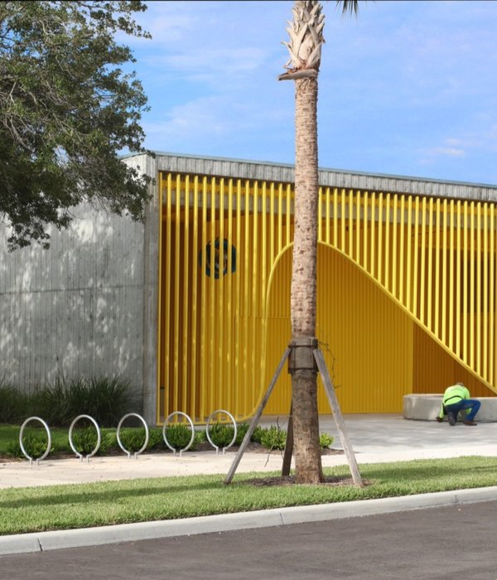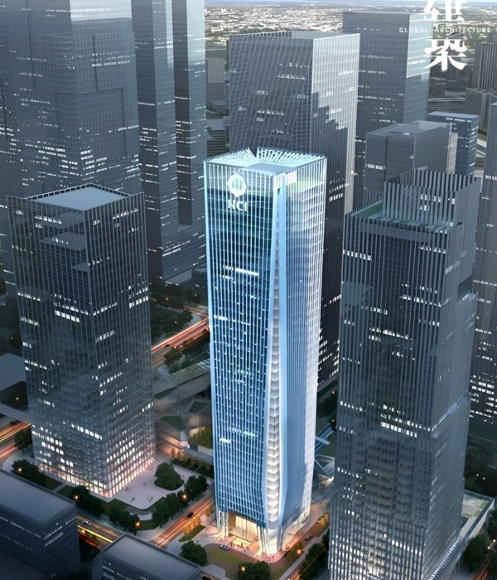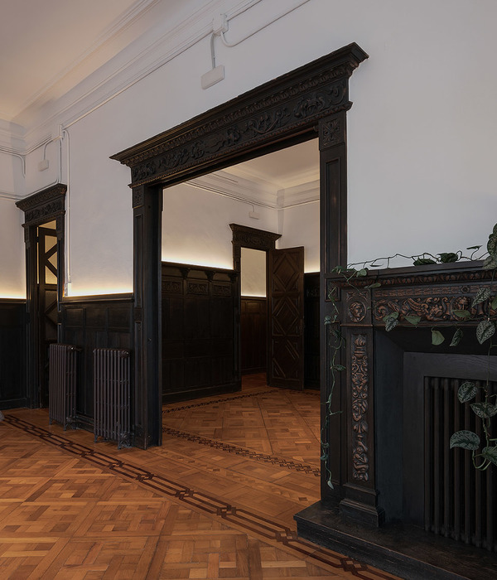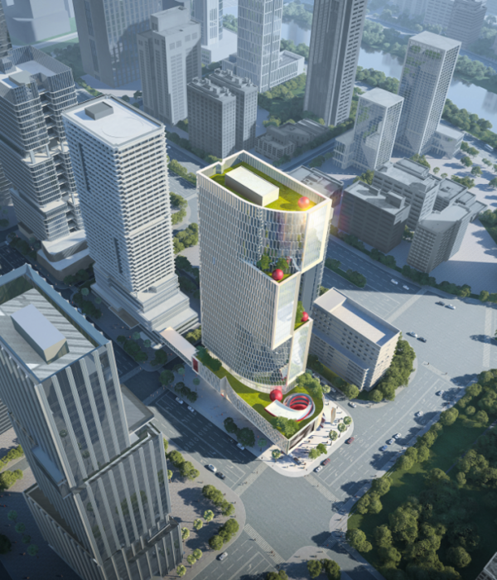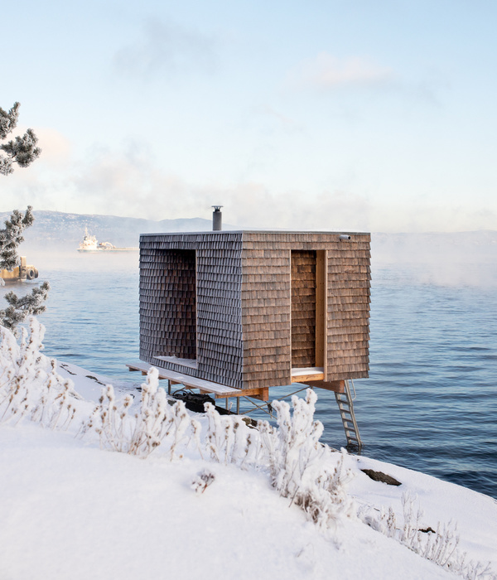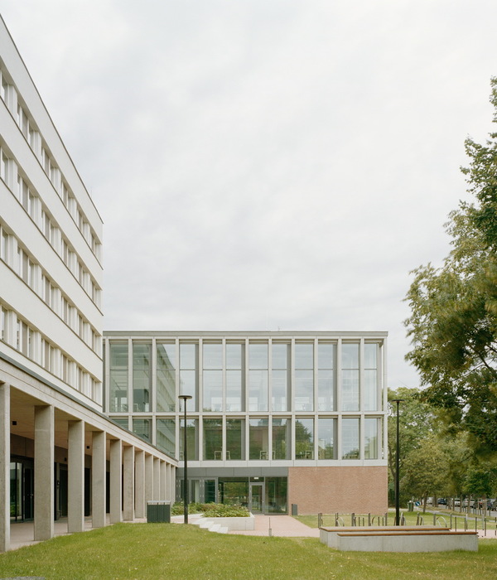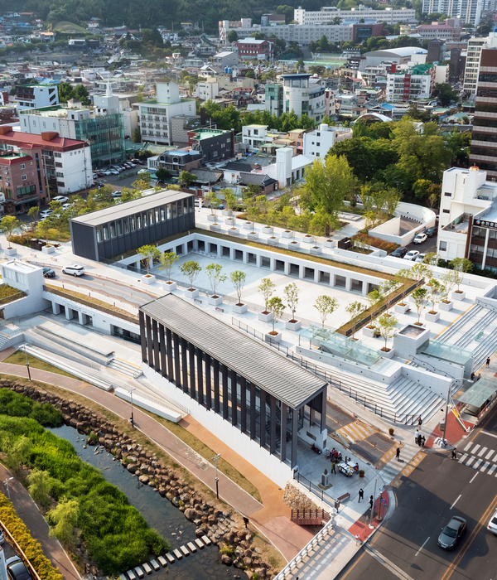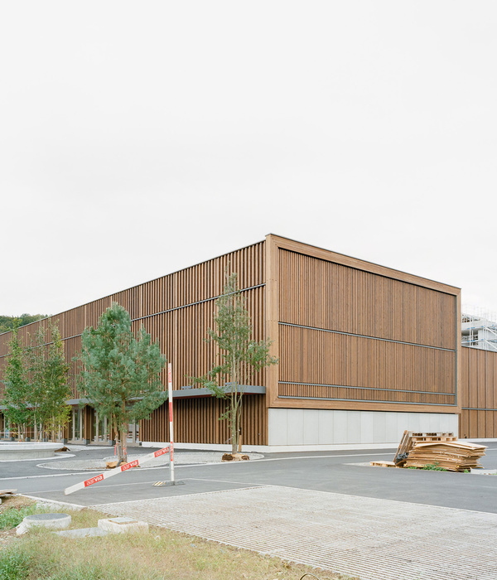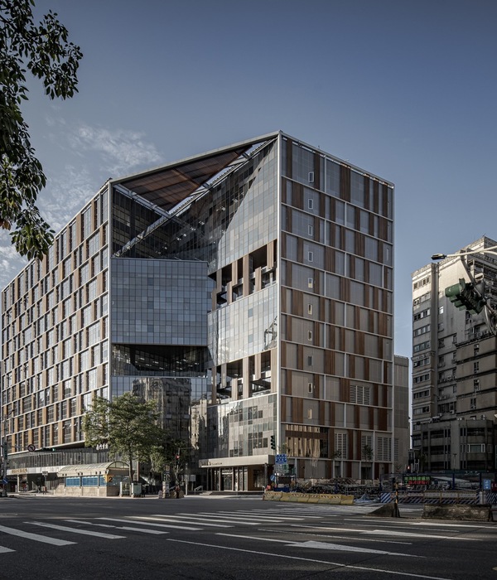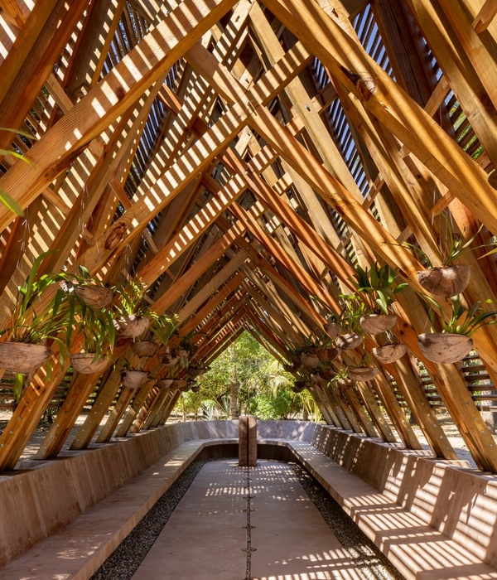Architects:Studio Zhu-Pei
Area :2471 m²
Year :2020
Photographs :XIA ZHI PICTURES, Weiqi Jin
Landscape Collaborator :L&A Design
Mep Consultant :Zibo Architecture Design and Research Institute
Lighting Consultant :Ning Field Lighting Design CO., LTD.
Contractor :Taixing No.1 Construction Group CO., LTD.
Design Principal : Pei Zhu
Design Team : Wilson Nugroho Markhono, Yina Luo Moore, Changchen You, Shun Zhang, Yian Liu, Ming Ji, Yanhong Chen, Ling Liu
Client : Zibo OCT Group CO., LTD.
Facade Consultant : King Glass Engineering CO., LTD.
City : Zibo
Country : China
Zibo OCT Art Center, an introverted experimental work, is in an open area far away from the city. Its architectural form is conceived from the traditional Chinese academy-“Heyuan”, a central courtyard surrounded by several houses.
This porous, eaves-out, and ring-shaped building with a huge roof overhang is related to the local culture and responds to the specific climate. It also highlights the publicity of the building. Under the environment of shade and rain, people can also do semi-outdoor activities.
The central courtyard, a void space, can be transformed into a gathering space, especially for the opening of the exhibition. When it’s a rainy day, semi-outdoor activities are permitted in the corridor. The building is a sponge-like porous building, which can accommodate many people, create a lot of shadows, achieve shading and shelter from the rain, etc.
The architecture is simple and relatively rough with its material characteristics, such as concrete roofs, masonry stone walls, and so on. The hyperboloid roof sags due to gravity in nature, which also brings good tension to space. Although people are in a seemingly rectangular and simple space, due to the change of the roof, the homogeneous space becomes very tense.
Some places will be tight, and some will be loose, reflecting the sense of movement and strength of the building. The roof is made of rough fair-faced concrete poured on-site. The method of laying the walls is based on local rough masonry stone walls commonly used by locals, which is characteristic of northern China, especially in Shandong Province.
The creative thinking of Zibo OCT Art Center is a profound experiment focusing on structural form and tectonic expressiveness. Like all the past works, it has always been fascinating to explore column-free, horizontally extended structural forms and tectonic expressiveness while shaping porous, sponge architecture with a wandering experience.
▼项目更多图片
{{item.text_origin}}

