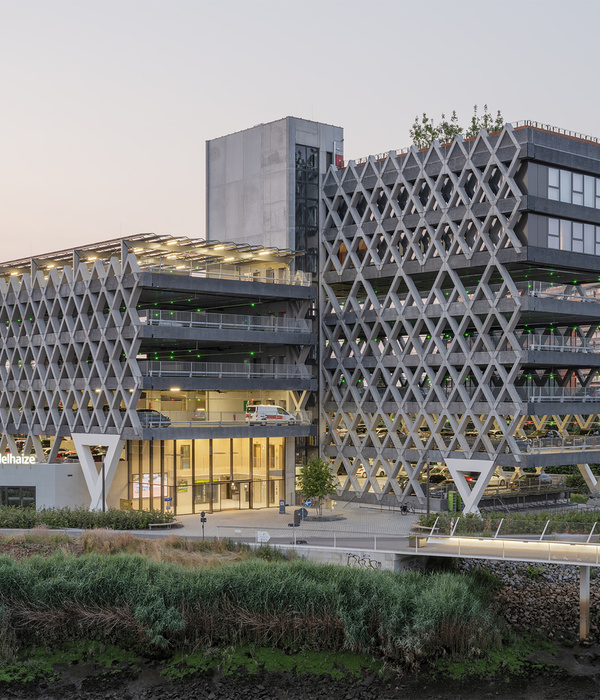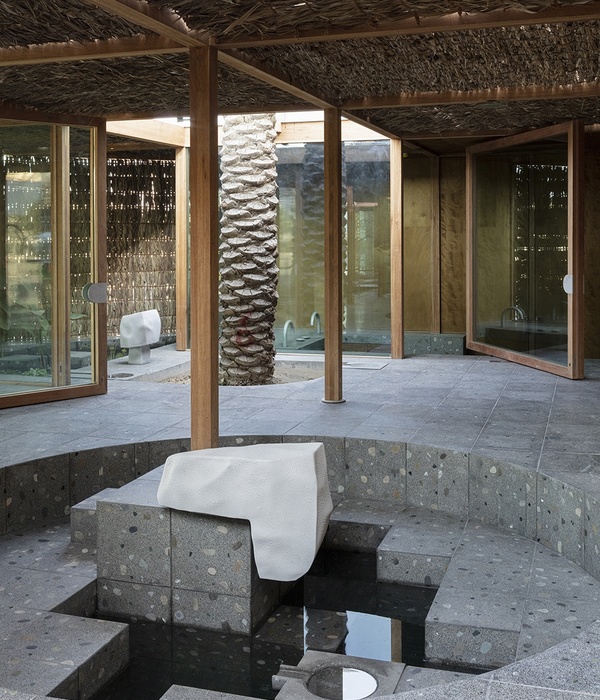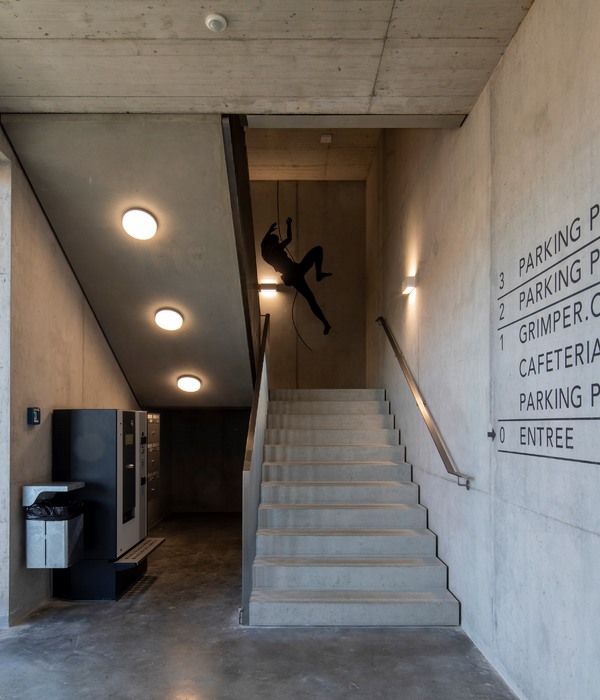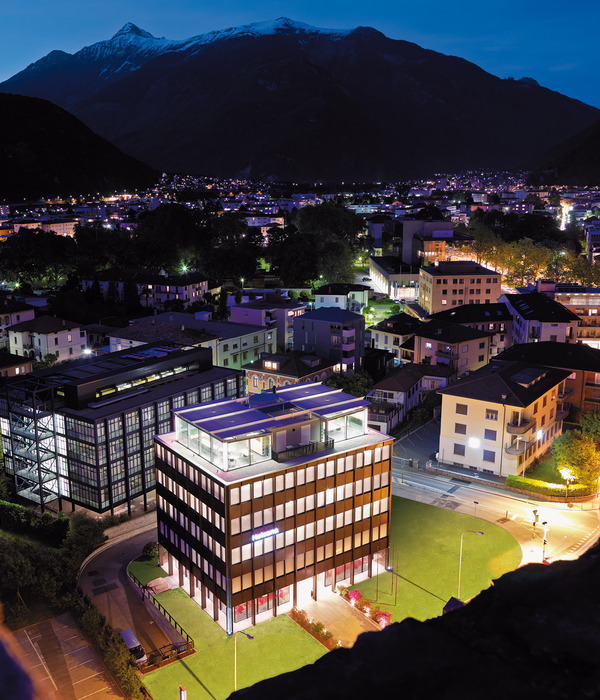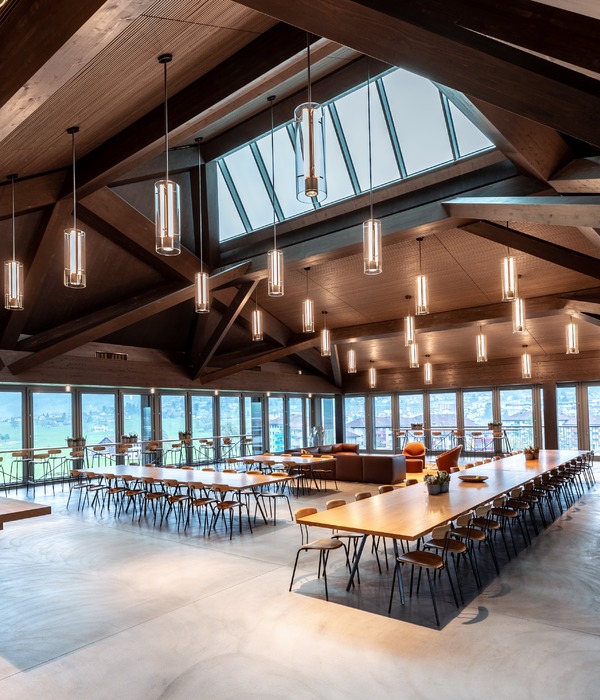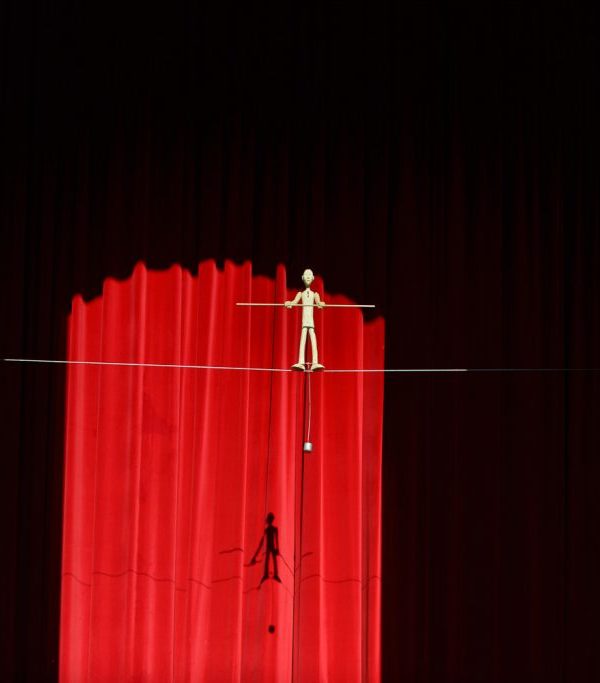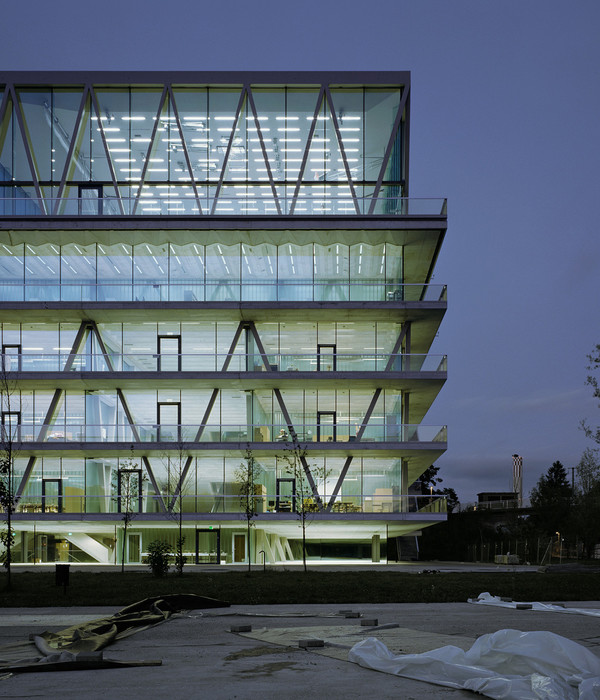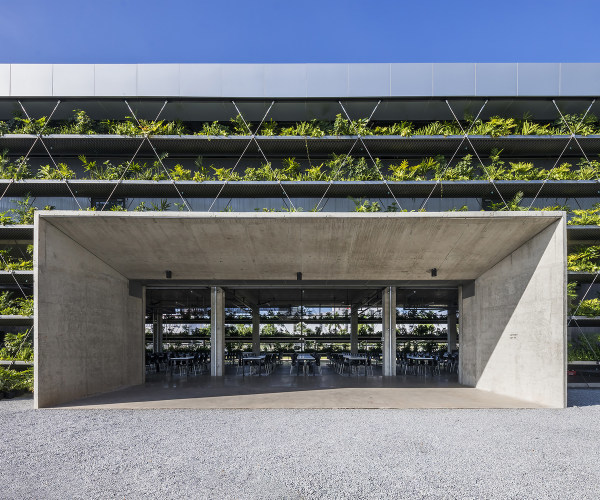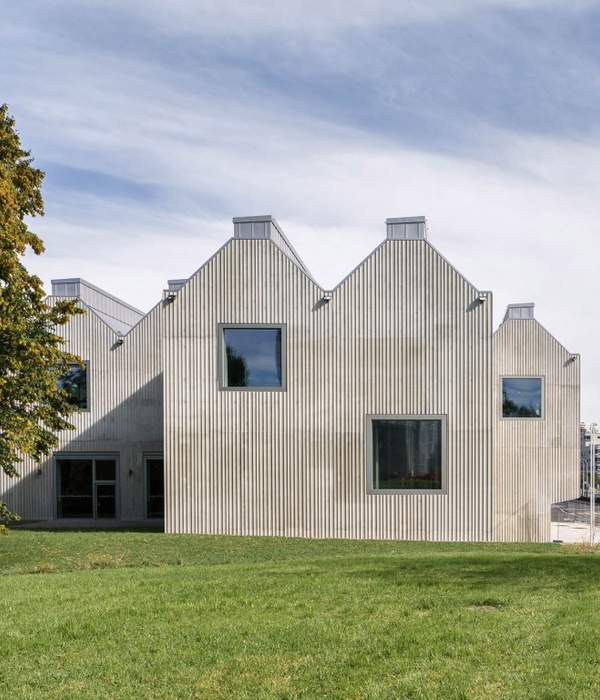The proposed new building faces the existing town hall. It uses the entire depth of the plot and defines the new village square with a simple and clear gesture. The overall urban design idea follows the strong orientation of the built environment. This position connects the newly defined promenade zone with the school complex and with the residential area towards the hill.
The two main spaces, the multi-purpose hall and the sports hall, are built together. The internal spatial programmatic arrangement creates a volumetry with a clear face towards the village square. A single new address is created. The multi-purpose hall, designed as a showcase on the square, extends its interior to the outside.
The multi-purpose hall is located at ground level on the village square and forms the reception area for visitors. The most important spatial components are arranged in a practical order. From north to south: the kitchen with delivery area, the foyer and the multi-purpose hall on the village square and the stage with delivery zone
The sports halls are located in a semi-underground situation. The wardrobes are adjacents in an intermediate layer, making them easily accessible from the underground garage.
The structure is visible and on display. Two main materials dominate the perception of the spaces: concrete as a mass formed on site. Wood, as a prefabricated structure determines the expression of the hall bodies. The primary supporting structure of the multi-purpose and triple sports hall consists of columns and trusses in glued laminated timber. They form a series of frames that are connected to each other with infill panels. The result is a sequence that is expressively stable, with a great organizing effect.
The halls are stiffened in the transverse direction by the concrete. This solid mass wraps itself around these "soft" timber structures. It remains raw in expression, withdraws, appears as a continuous background. The specialist disciplines like lighting, stage planning, kitchen and sports equipment are integrative components that are thematized architecturally and subordinate to each other in terms of their overall effect.
From a distance, the structure can be read as an articulated building. Its public function and significance in the village center are characterized by its compactness and robustness. When approaching, the façade becomes finer, details and special connections become visible and appeal to other levels of perception.
The four façades are designed differently. The west and east façades open up to the immediate surroundings and are glazed over two storeys. The north and south façades tend to be closed, with the structure of the façade design playing an even more important role.
The cladding consists of closed formwork with timber profiles for the horizontal division of the bays. They are staggered in depth and architecturally themed. The variations in the surfaces and the differences between matt and glossy finishes enhance the play of light. The surface is finely sawn and pressure-impregnated for enhanced durability.
{{item.text_origin}}

