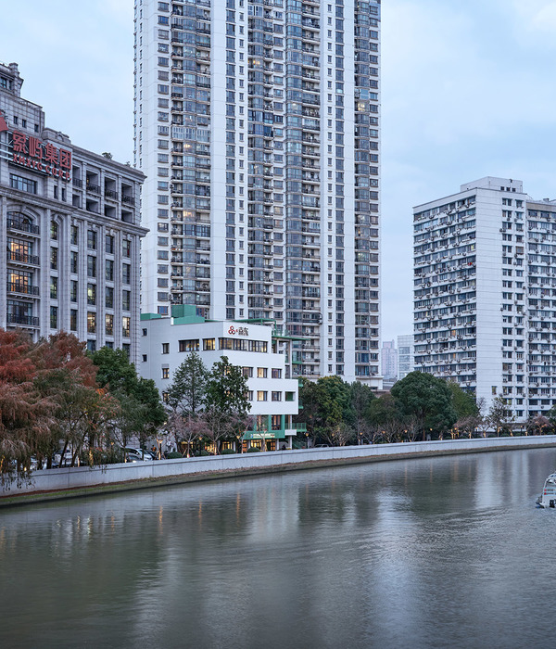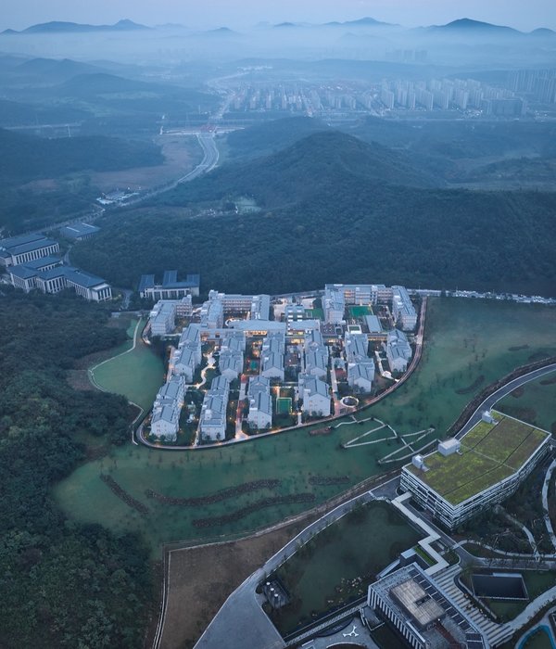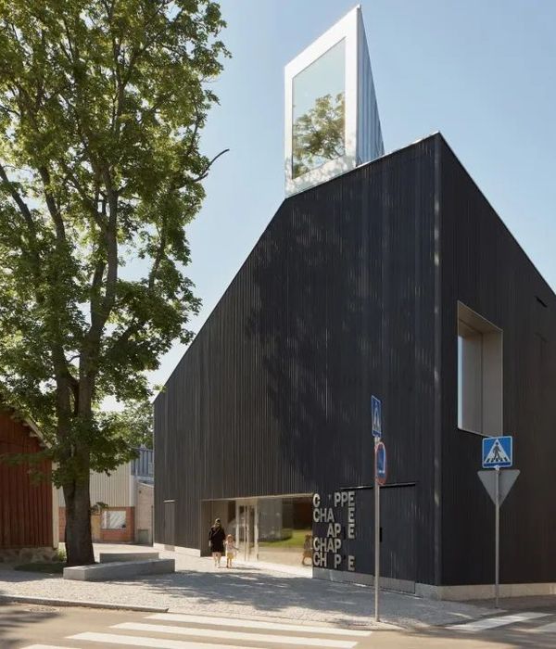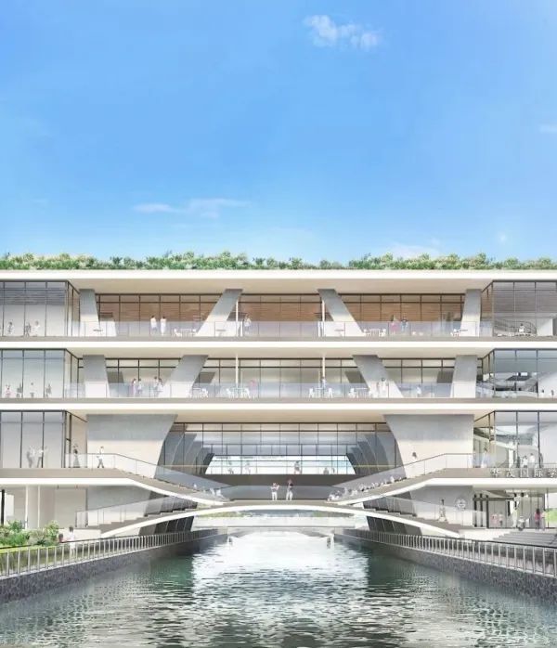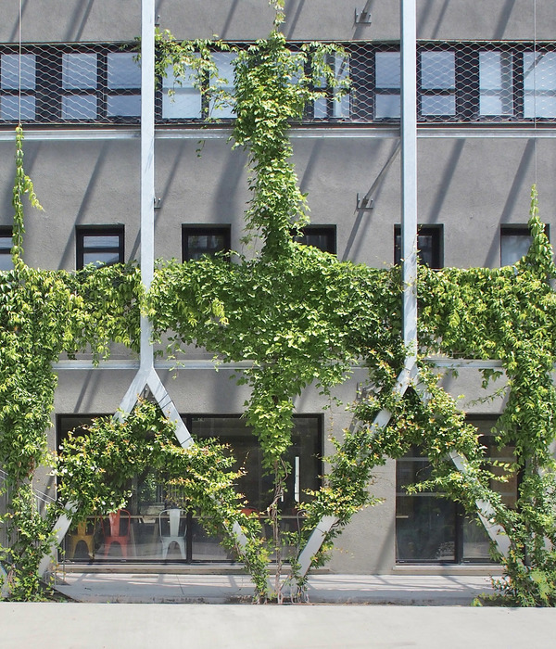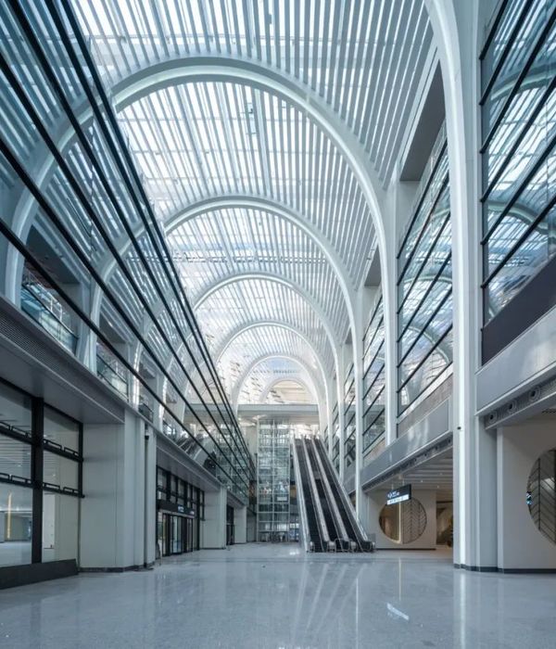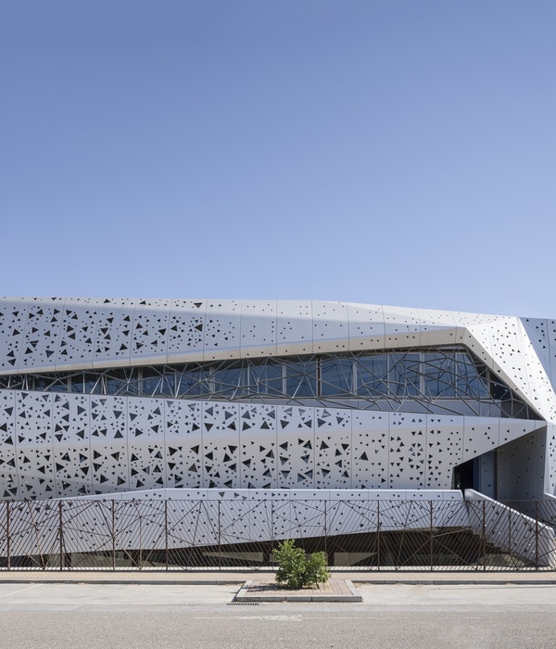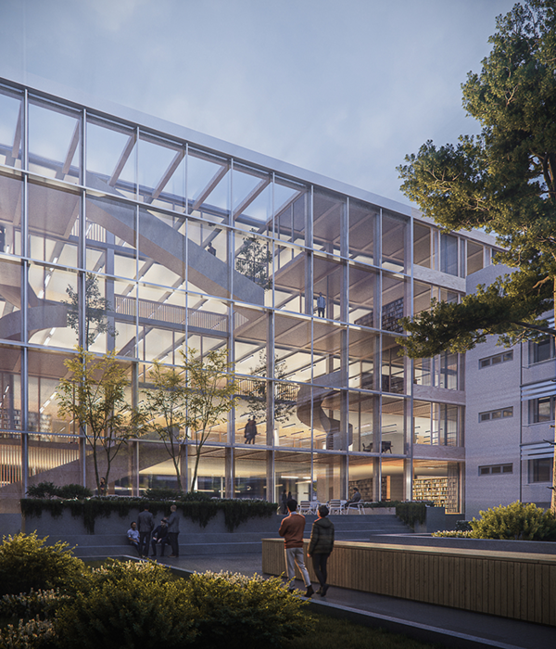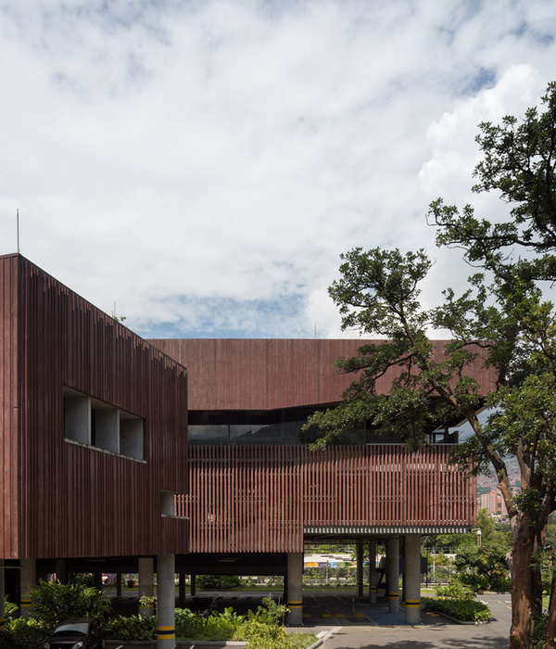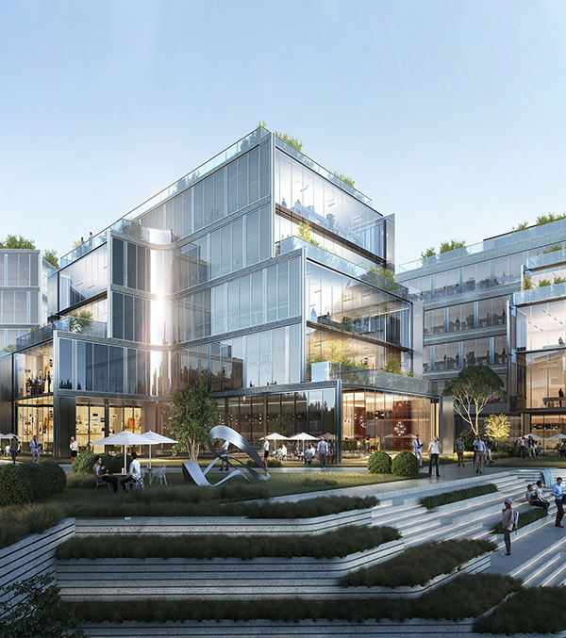The Mobility Hub at Eandistip in demonstrates a new vision for parking infrastructure. The circular structure offers parking space for cars and bikes, as well as public rooftop terraces, box-in-box offices, and a local supermarket. The structure also anticipates a shift towards shared and self-driving cars, with compact parking configurations that free up space for additional functions. As part of a larger urban development, the Mobility Hub aims to become a dynamic transition zone, sustaining a smooth traffic flow between the city center and the periphery.
- From the early design stages, different scenarios for future use were considered. We designed a structure that allows the program to be placed flexibly throughout the building, following the needs of the neighboring community and the ongoing urban development at Eandistip. The floorplans are kept completely open with the help of loadbearing, prefabricated concrete X-elements in the facade, composing a grid of parallelograms. In section, each floor has an exceptional height of 336 cm, with no protruding beams. The use of a box-in-box principle for insulated functions, such as the offices on the two upper floors, allows for maximum variety in the building’s program and floorplan layouts. The circulation core is strategically placed between the two main volumes for the least possible obstruction and to allow easy access to different functions in the building. With the split-level landing of the stairs, the possibility of adding split levels for a more compact, automated car park is integrated into the design.
- The car park takes up an essential role in the future of urban development. With the aim of removing as many cars as possible from the city center, new solutions are found, such as the Mobility Hub. Right at the periphery of the historic city of
, the Mobility Hub allows car drivers to park their vehicles and switch to public and more sustainable transport. The design of the car park follows a modal shift in mobility by incorporating the capacity to adapt to different parking scenarios. While there is an obvious choice to extend bike parking, there is also the option of self-driving and/or shared cars that could take up less parking space, creating more space for other functions in the building.
- As a public building, the Mobility Hub offers more than parking space. To connect with an emerging residential neighborhood, the facility offers two large urban terraces with a panoramic view of the city of
. These terraces can be used by office workers (by day) and for public events (by night or on the weekend). Over time, the terrace on the upper floor will become a garden terrace with fully-grown trees. On the ground floor, the Welkomstplein (Welcome Square) links the parking structure with daily life in the neighboring residential community. The curvilinear plinth suggests a smooth movement in and out of the building, evoking the ambition of a strong structure that allows various urban flows to pass through and diverge.
{{item.text_origin}}

