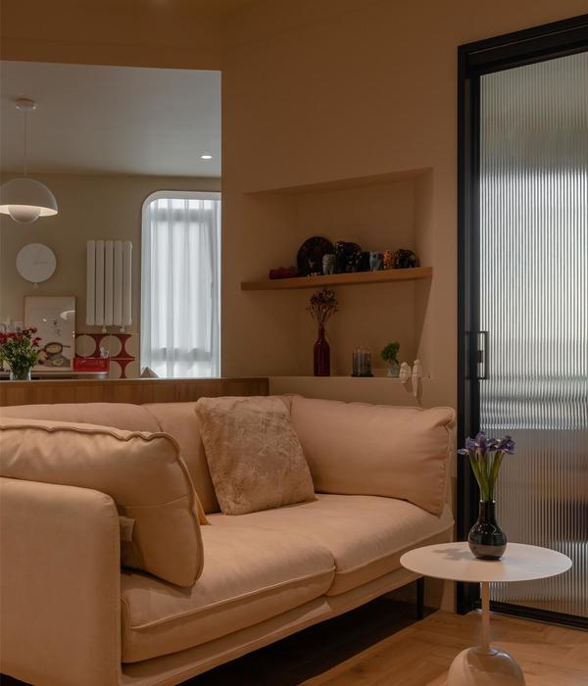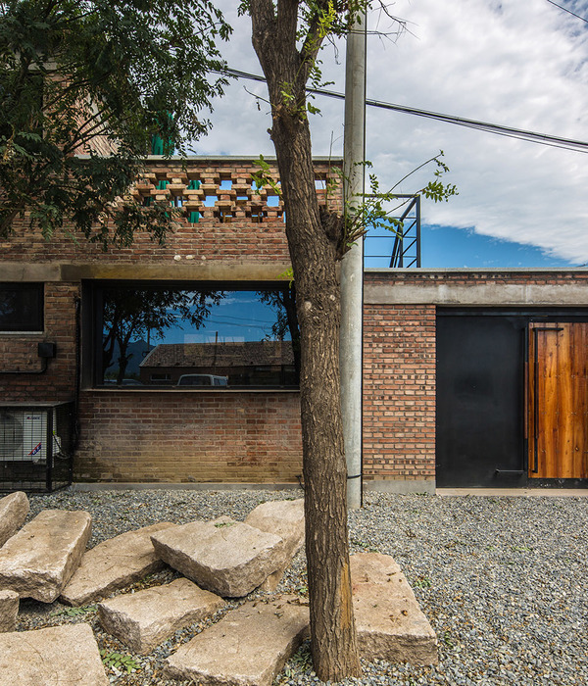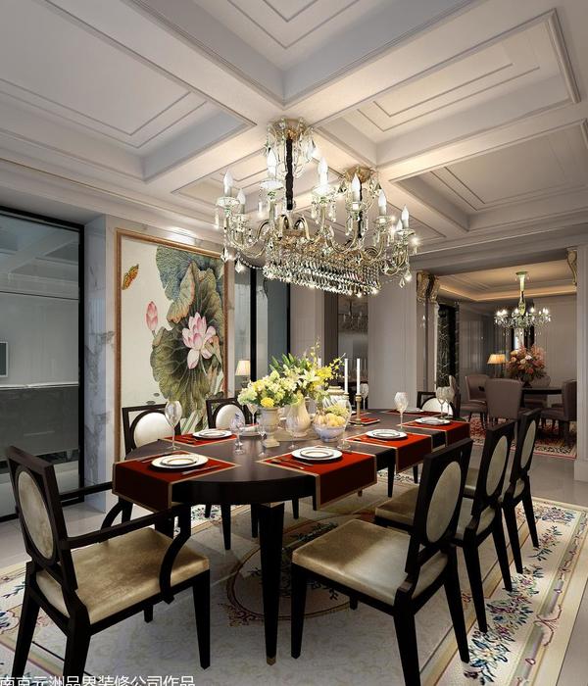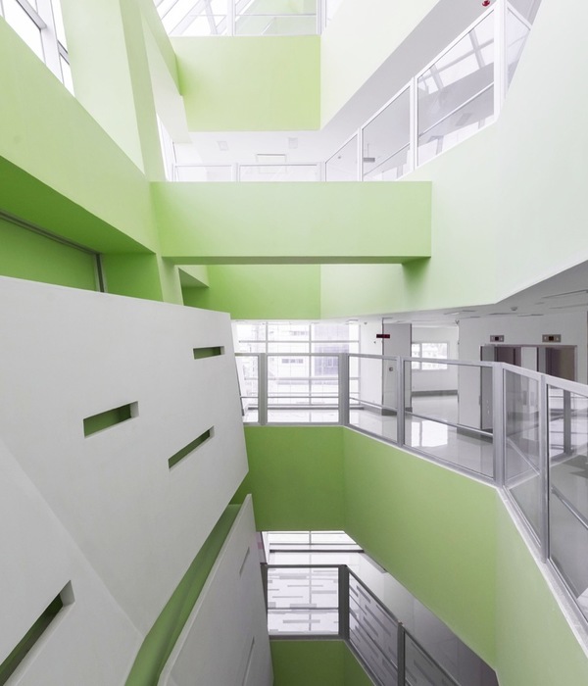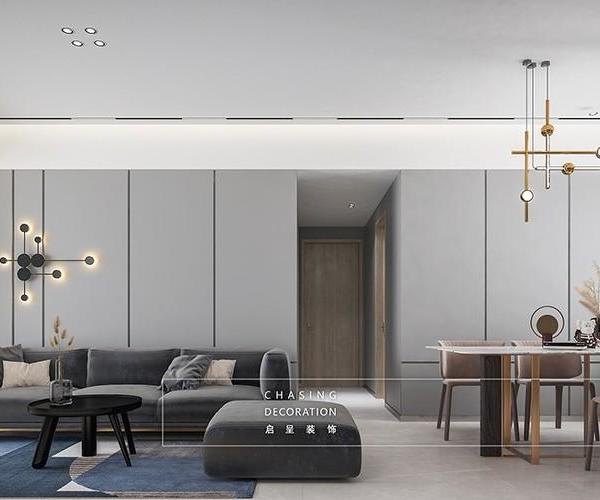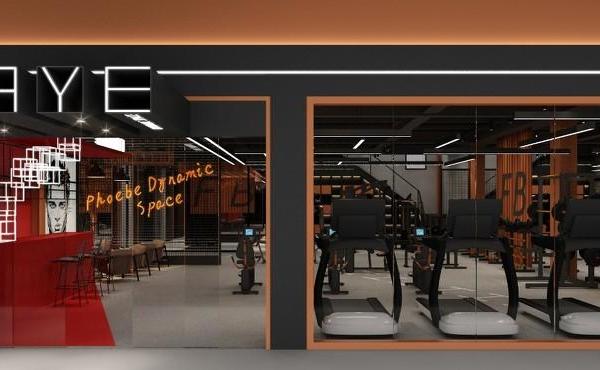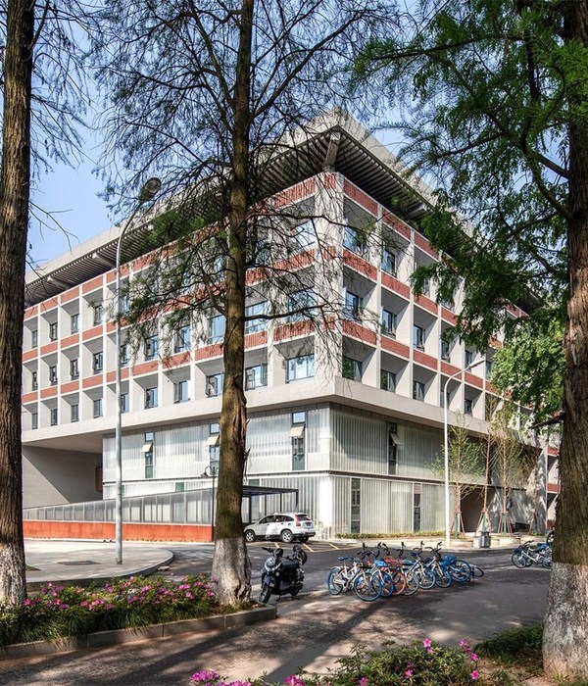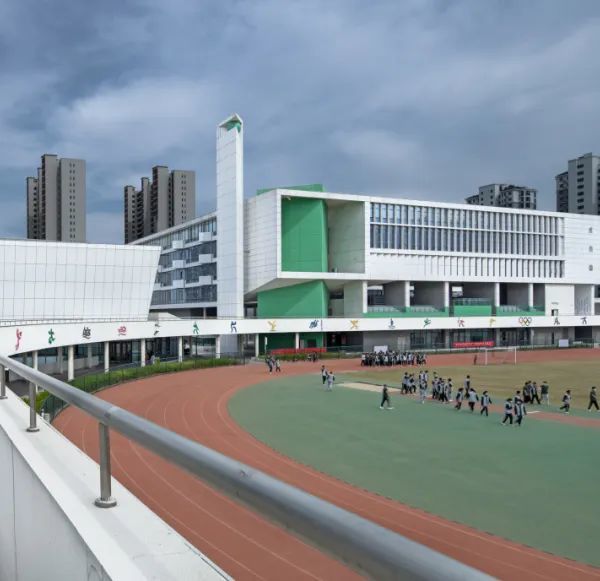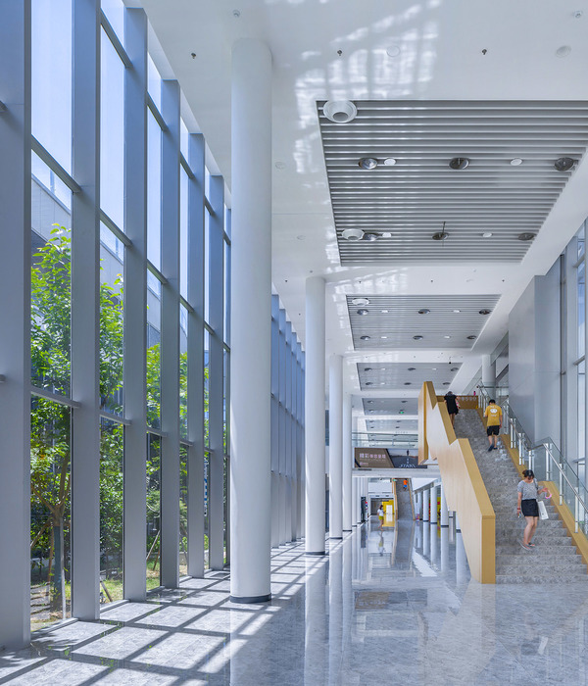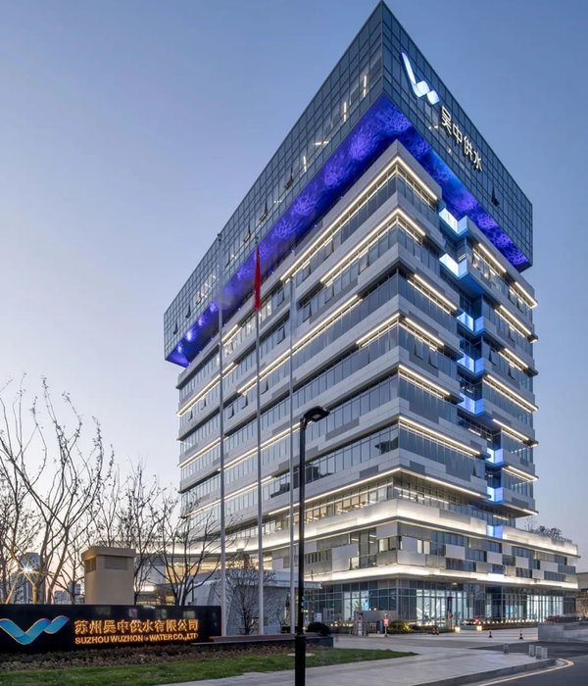Mova is a platform driven by the Secretaria de Educación de Medellín to enhance the quality of public education through the strengthening of comprehensive teacher training. It is conceived as a meeting place, training ground, and development hub for the teacher community. It is the result of a collaborative transdisciplinary design process that involves public and private entities as well as the educational community. The strategy of separate volumes supported on pillars and connected by bridges blurs the boundaries between the interior and exterior to enjoy the climate and landscape while repurposing an existing parking lot space for the city. The introduction of new vegetation is an essential part of shaping the space and contributes to the connection of a node in the city's ecological structure.
In developing a building with a program and functions unprecedented in educational architecture, architects are invited to integrate into a transdisciplinary team that develops pedagogical content and educational experiences for the innovation center, transforming conversations into habitable spaces. The design is the result of collaborative work among teachers, public and private institutions, and social and professional organizations.
During the design process, actions were taken with teachers to propagate and activate the pedagogical model through events such as the Mova camp, appropriation workshops, and Mova Mobile, among others. This builds the narrative around the project as a precursor to the physical construction of the space.
Mova is part of the Medellin Innovation District, a 160-hectare urban transformation space focused on scientific, technological, and new knowledge-based business development. In this context, interaction with processes and organizations such as the Universidad de Antioquia, Parque Explora, RutaN, and Parque Norte is promoted, searching to consolidate an educational and cultural environment. Additionally, within a strategic ecological node, actions are coordinated with the Jardin Botanico, connecting to the Medellin River, the campuses of the Universidad Nacional and the Universidad de Antioquia, and Cerro el Volador through landscape and vegetation design strategies.
Above the existing parking lot, a building was constructed elevated on pillars with scattered volumes connected by bridges, forming courtyards and gaps through which trees grow. This scheme, reinterpreting the spatial logic of the University of Antioquia campus, seeks to achieve five objectives with its form: Utilize a privileged space for the city, previously used only as a parking lot. Energize public space by providing the street with new activities (a café and auditorium). Frame the landscape of Parque Norte and the slopes of the Valle de Aburrá. Blur the boundaries between interior and exterior through thresholds, lattices, bridges, and terraces. Integrate architecture and vegetation as components of the same spatial system. Due to good design and construction practices, the building is LEED-certified, achieving the gold category.
{{item.text_origin}}

