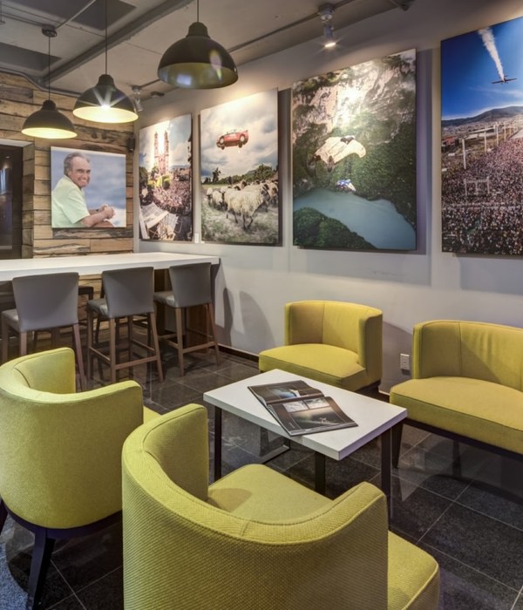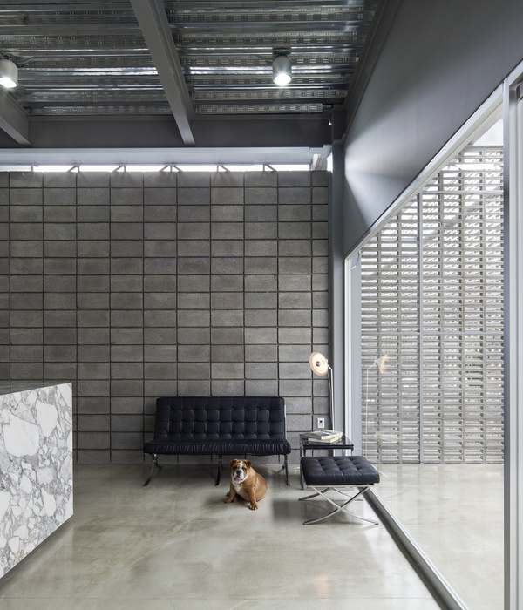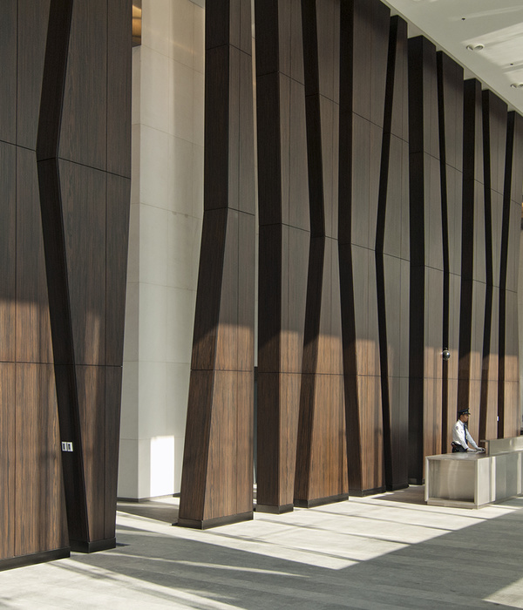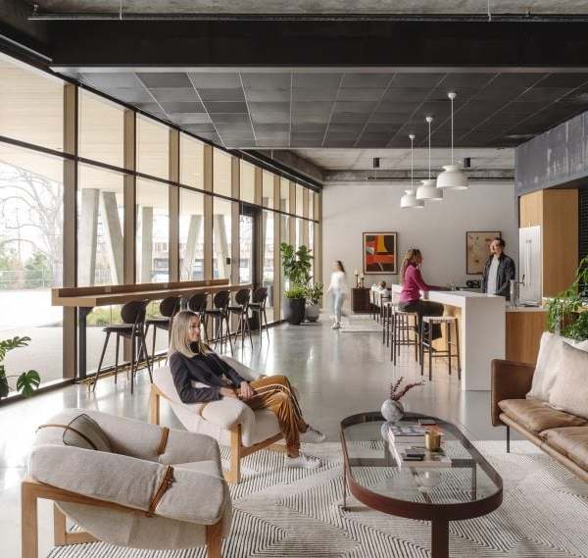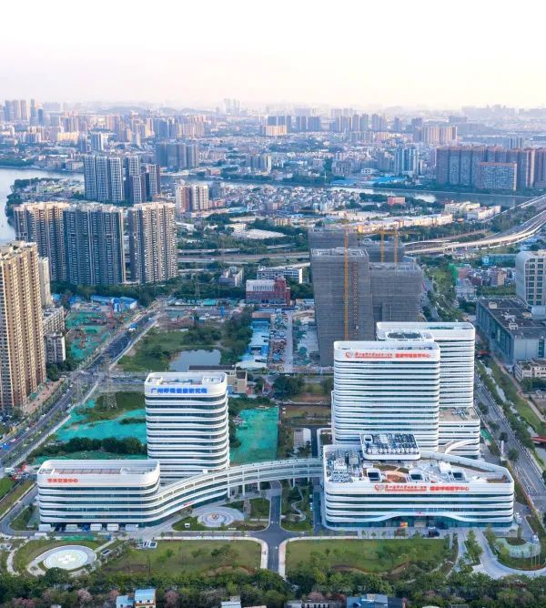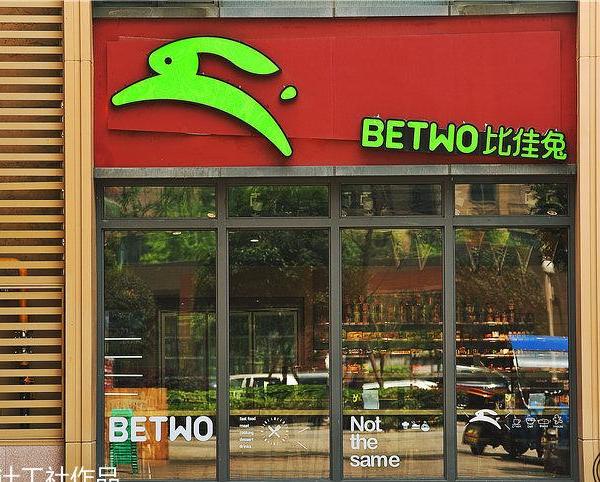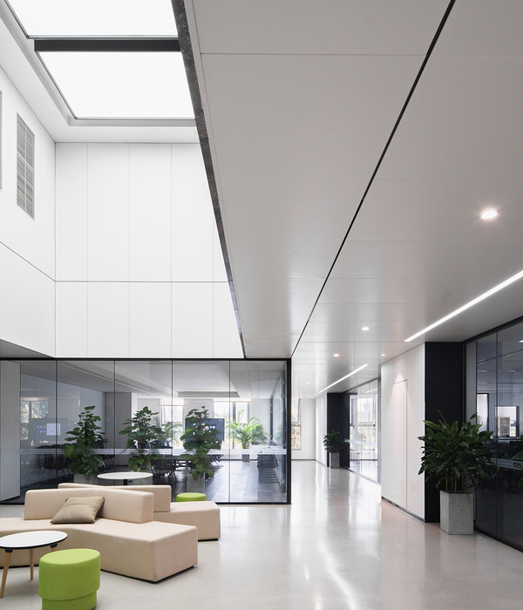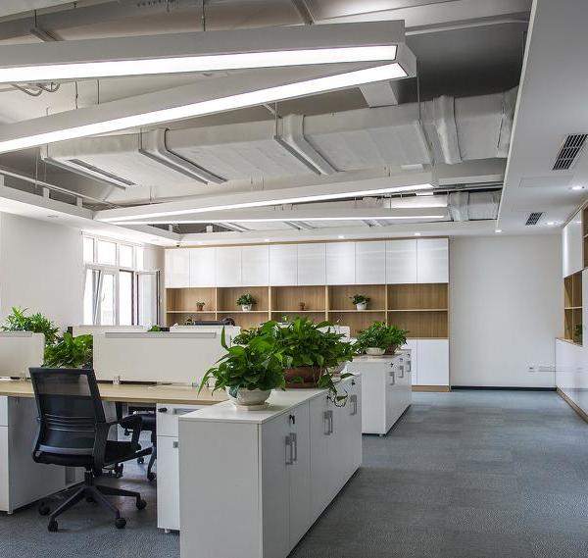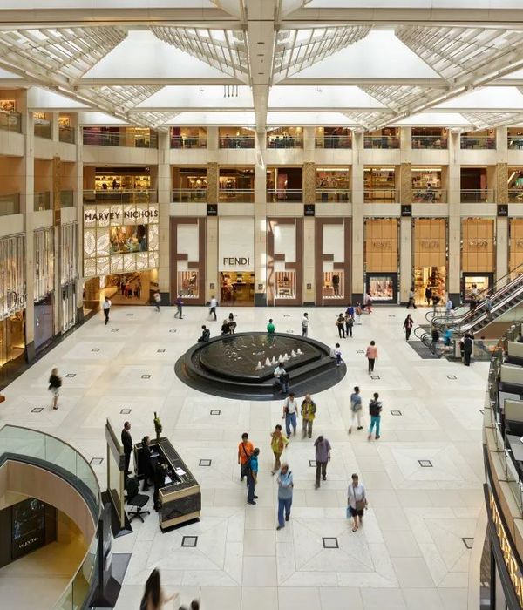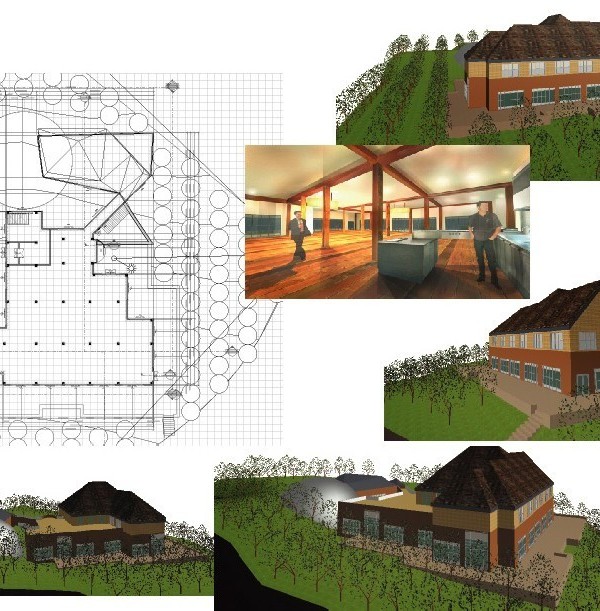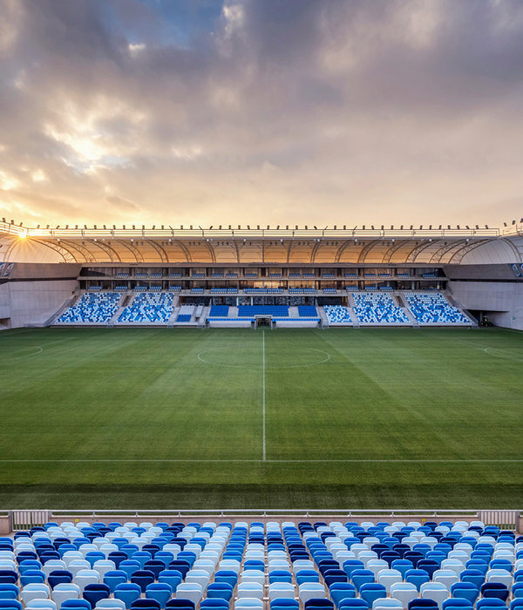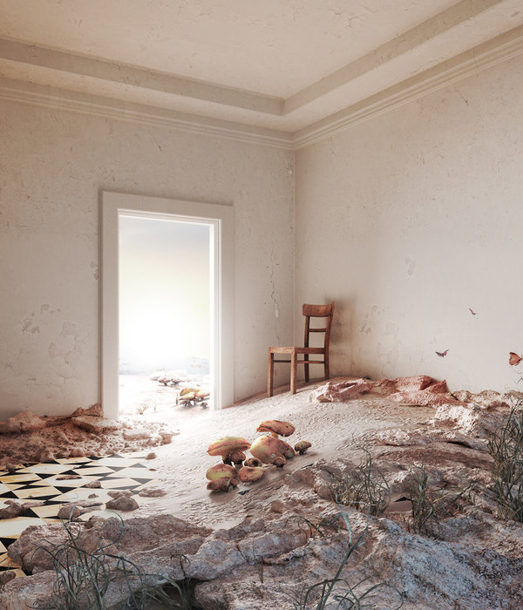南京东路街道社区综合生活服务中心改造 / 同济原作设计工作室
▼零距离家园第五立面,Fifth facade of the Neighborly Homestead ©章鱼见筑
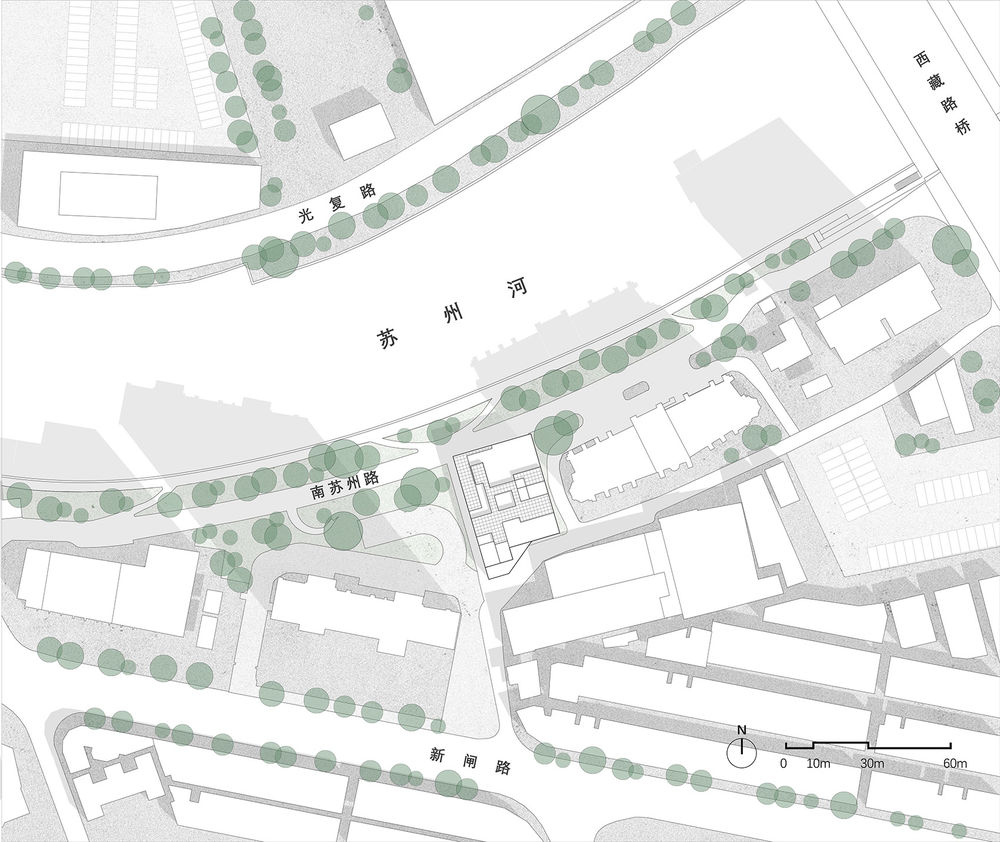
▼总平面图,Master plan ©同济原作设计工作室
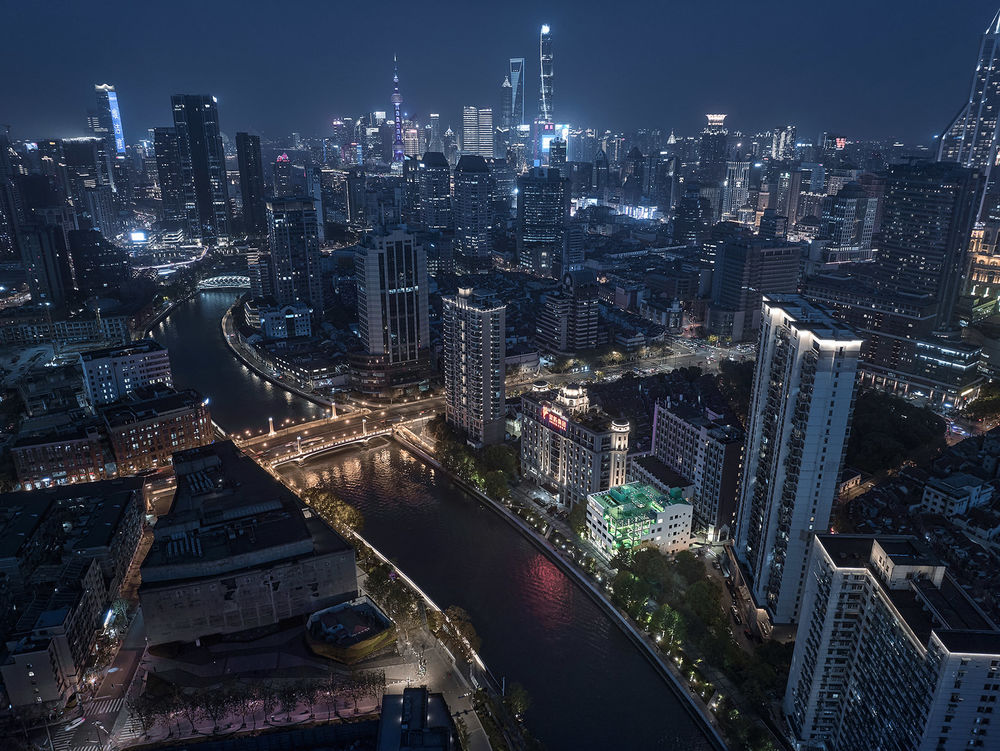
▼夜色中的“苏河绿斗”,”Green funnel by the Suzhou River” in the night ©章鱼见筑
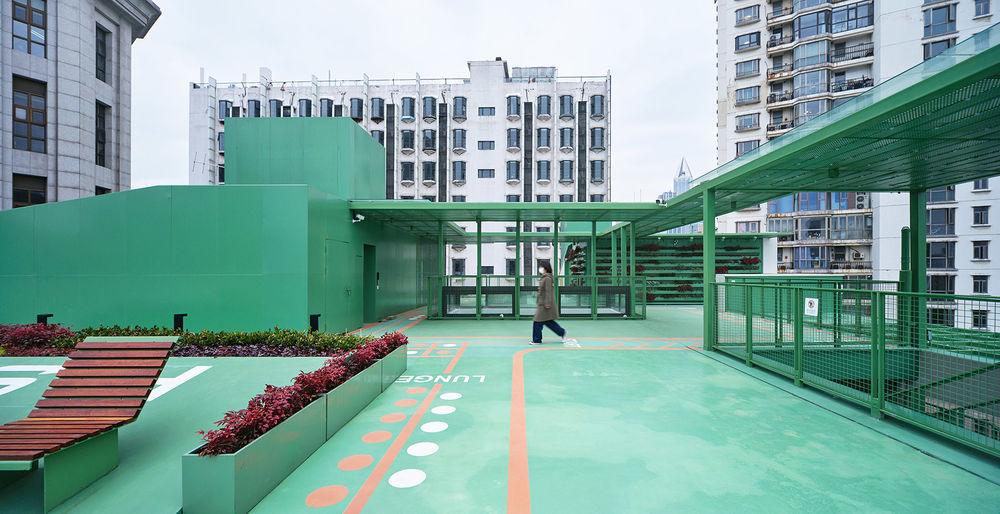
▼共享的社区活动露台,Shared community activity terrace ©章鱼见筑
It serves as a miniature three-dimensional park with unobstructed pathways, presenting an all-encompassing open demeanor. It’s an internalized shared community where people of all ages can experience the warmth and care of the city. It’s a lightly intervened complex, constructing a new composite usage system while retaining the original structural framework. It stands as the most beautiful urban terrace, offering one of the best viewpoints along the Suzhou River and one of its most stunning landscapes.
她是一个微缩的立体公园,没有围墙阻隔的畅通路径呈现出全方位的开放姿态;她是一个内化的共享社区,全年龄段的人群都可以在这里体会城市的温度与关怀;她是一个轻介入的复合体系,在保留原有结构框架体系的基础上建构全新的复合使用体系;她是一个最美的城市露台,是苏州河沿岸观景的最佳之处,也是苏州河沿岸最美的景观之一。
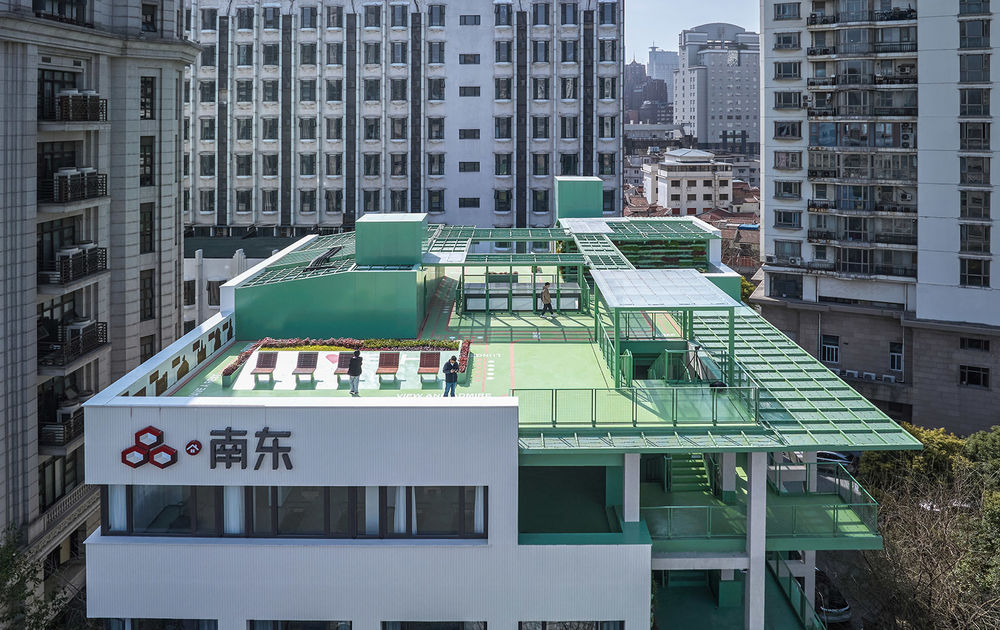
▼首层平面图,Ground floor plan ©同济原作设计工作室
The rooftop’s gorgeous terrace is a rare public space along the Huangpu Section of Suzhou Creek , offering panoramic views of the entire river. The undulating roofscape integrates various facilities of the building and provides diverse spaces for lingering. The green vertical pathways, combined with vertical greening from the ground floor to the rooftop, connect with the scenery along the southern bank of the Suzhou River, forming a public three-dimensional roaming system. The roof features fitness areas, open-air theaters, leisurely walking paths, flower beds, and viewing pavilions, enhancing the public value and vitality of the rooftop space.
屋顶的最美露台是苏州河黄浦段难得一处可登高远眺苏州河全景的公共空间。屋顶的起伏变化整合了建筑的各类设施,也带来丰富多样的驻留空间;绿色的垂直路径结合立体绿化由底层蔓延至屋顶,与苏州河南岸的沿途风光串联,形成公共的立体漫游系统;屋面设置健身活动区、露天小剧场、休闲散步道、花草怡情区以及观景凉亭等公共设施和绿化景观,为屋顶空间带来更多的公共价值和活力属性。
最美的露台 Popular Terrace
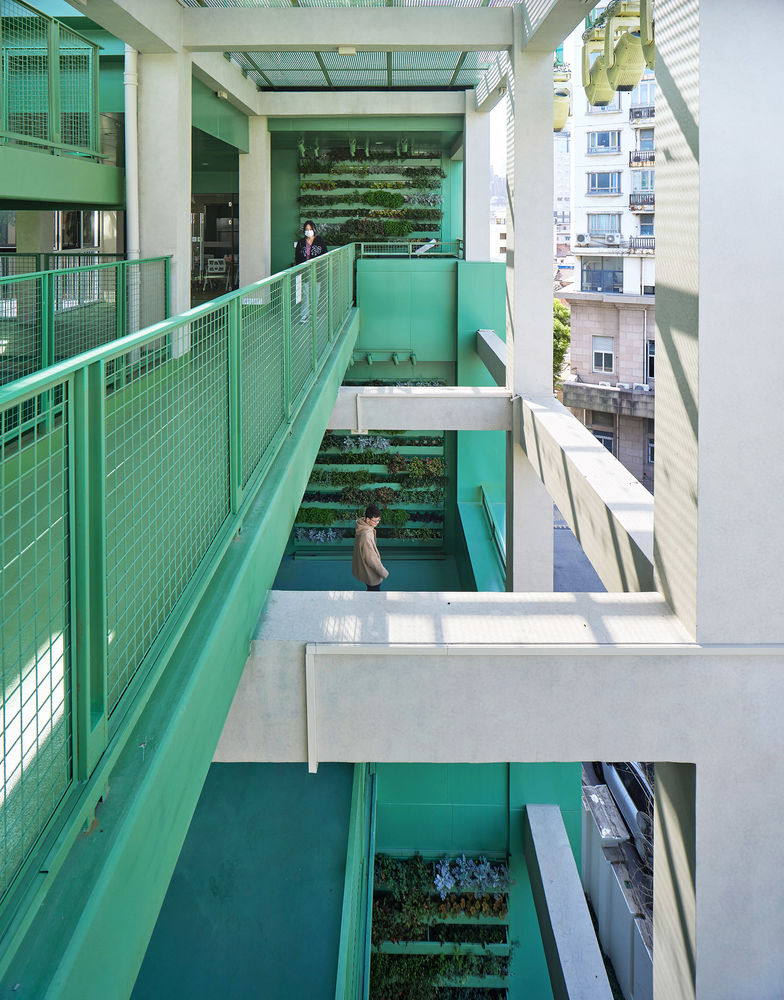
▼公共开放的“苏河绿斗”,Publicly accessible “green funnel by the Suzhou River” ©章鱼见筑
By increasing the shared, open, and visible nature of public spaces, we alleviate the previous enclosed and cramped conditions, creating an internalized shared community within the building.
我们通过增加公共空间的共享性、开放性及可见性来化解原有空间封闭狭小的状态,在建筑内部形成一个内化共享的立体社区。
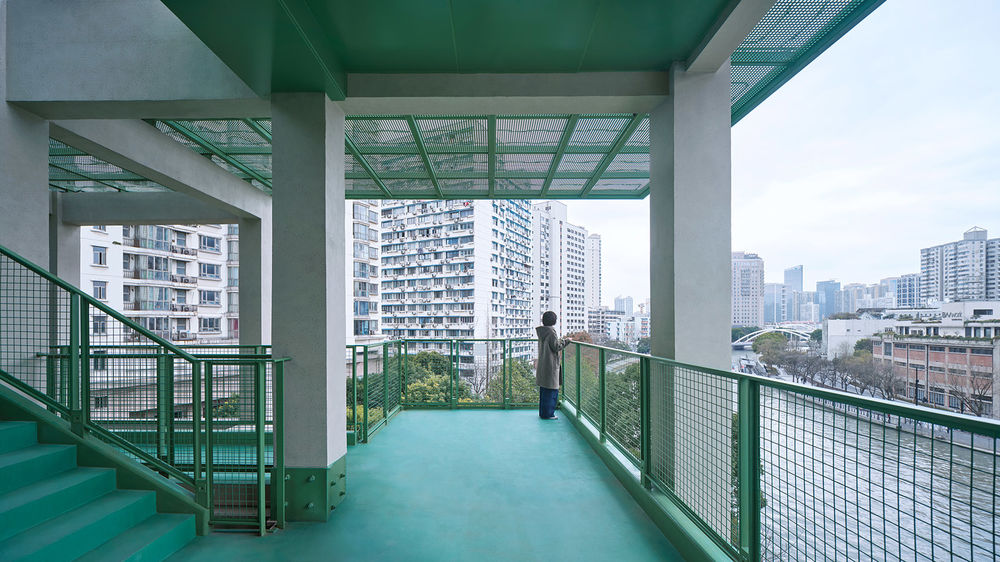
▼“绿斗”中的城市露台,Urban terrace in the “green funnel” ©章鱼见筑
▼北立面图,North elevation ©同济原作设计工作室
Architectural Office: Original Design Studio/TJAD Lead Architects: Zhang Ming,Zhang Zi,Ding Chun Project Architects:Wang Xunan,Zhang Linqi Design Team:Wu Yanyang,Lin Jiayi,Zhang Xianglin,Yan Yifei,Zhu Daxuan(Intern),Bi Xinyi(Intern) Structural Team: Wang Jinhua,Wang Rui, Zhang Zhun Mechanical Team: Zhao Shiguang,Kang Xingyu,Hou Jipeng,Li Menglai (Water Supply and Drainage), Sun Fan,Guan Minqi,Gu Chunfeng,Shi You(Electrical),Zhai Yaofang,Li Weijiang,Shao Zhe,Chu Shiqin(HVAC) Lighting Team: Yang Xiu,Bian Chen,Wang Yan,Gu Xinghua Location: 1015 South Suzhou Road, Huangpu District, Shanghai Construction Company: Shanghai Huangpu District East Nanjing Road Subdistrict Office Completion Year: 2023 Total construction area: 3339㎡ Building height: 24m Photography: ZY Architectural Photography, Original Design Studio
项目信息: 项目名称:南京东路街道社区综合生活服务中心(零距离家园) 主创设计单位:同济设计集团·原作设计工作室 主创建筑师:章明、张姿、丁纯 项目建筑师:张林琦、王绪男 建筑设计团队:吴炎阳、林佳一、张祥麟、闫一飞、朱达轩(实习)、毕心怡(实习生) 结构设计团队:桑海钢、王瑞、张准 设备设计团队:赵时光、匡星煜、侯冀鹏、李孟涞(给排水);翟耀芳、李伟江、邵喆、储士钦(暖通);孙凡、管敏琦、顾春峰、石优(电气) 照明设计团队:杨秀、卞晨、王艳、顾兴花 项目地址:上海市黄浦区南苏州路1015号 建设单位:上海市黄浦区南京东路街道办事处 建成时间:2023年 总建筑面积:3339平方米 建筑高度:24米 摄影:章鱼见筑
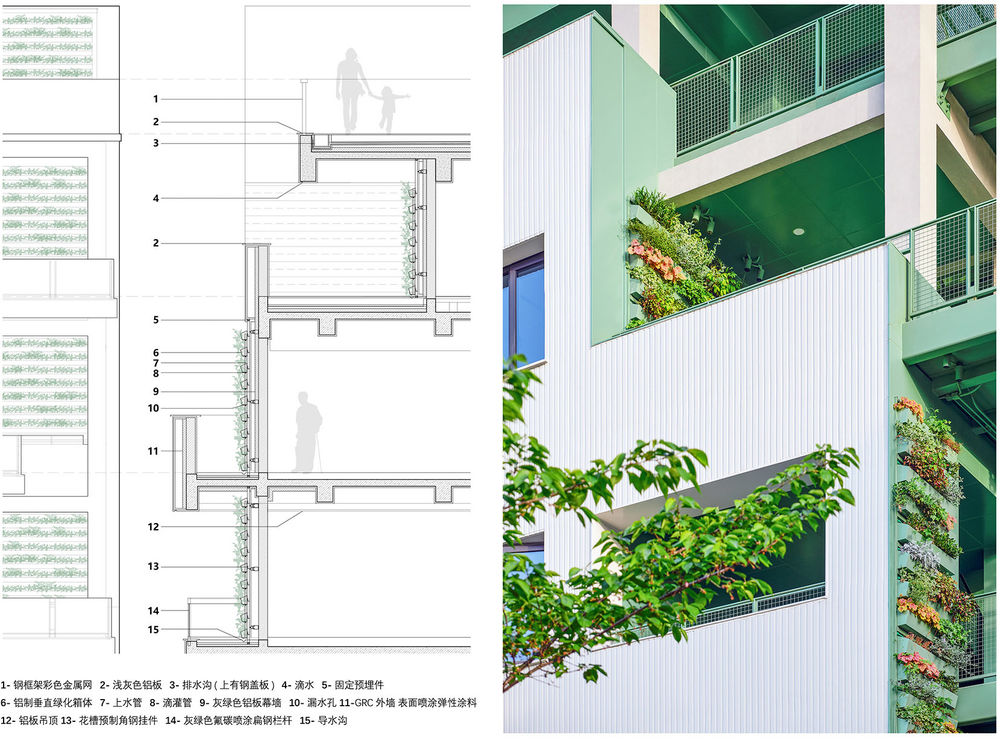
▼垂直绿化与墙身节点,Vertical greening and wall joints ©同济原作设计工作室
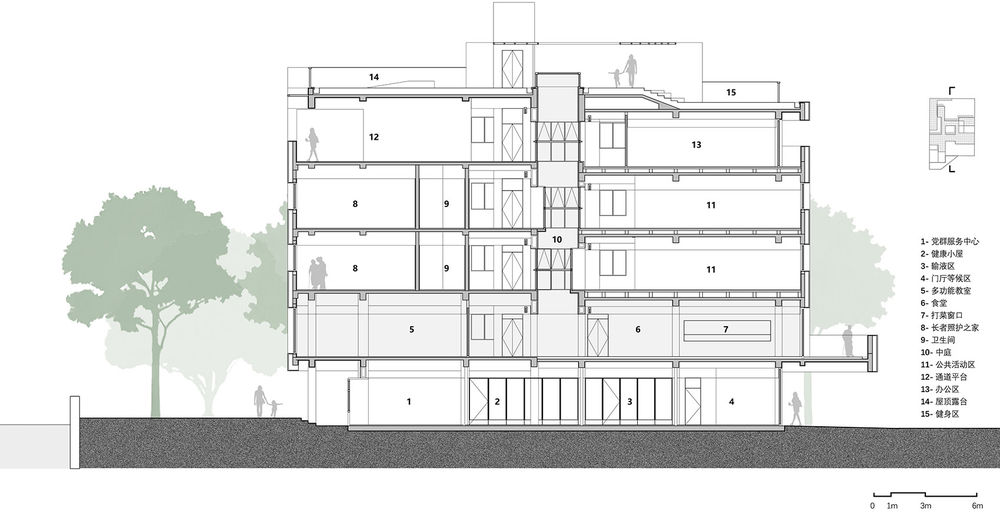
▼剖面图,Section view ©同济原作设计工作室
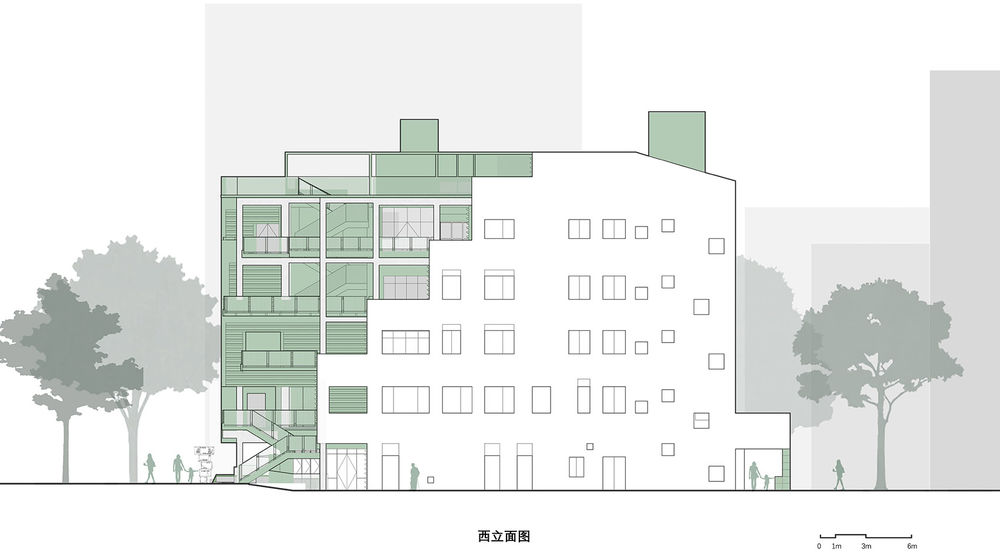
▼西立面图,West elevation ©同济原作设计工作室
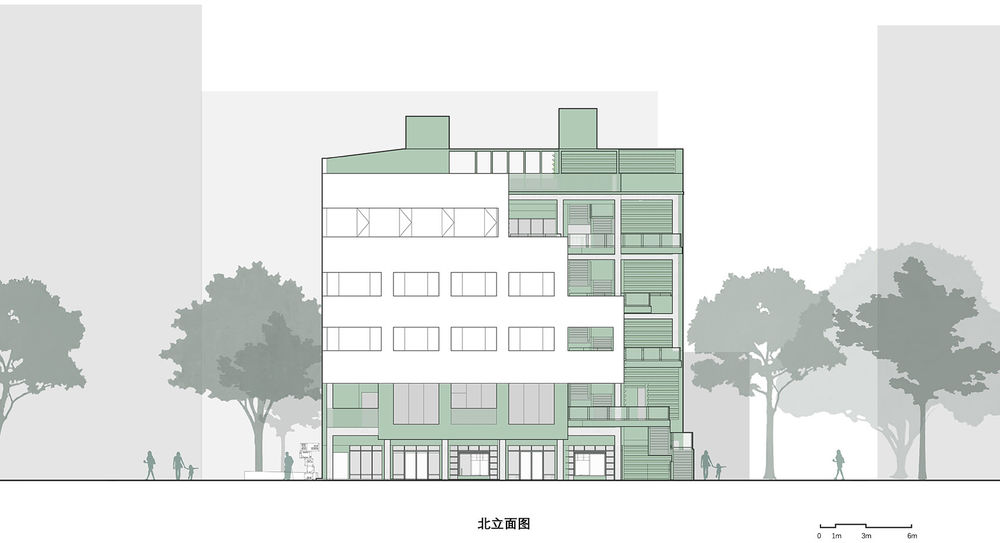
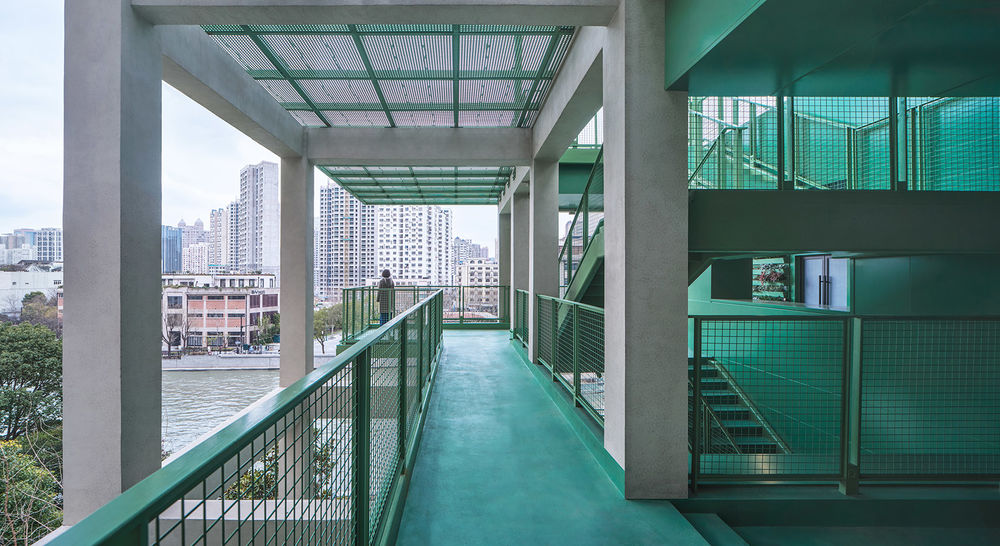
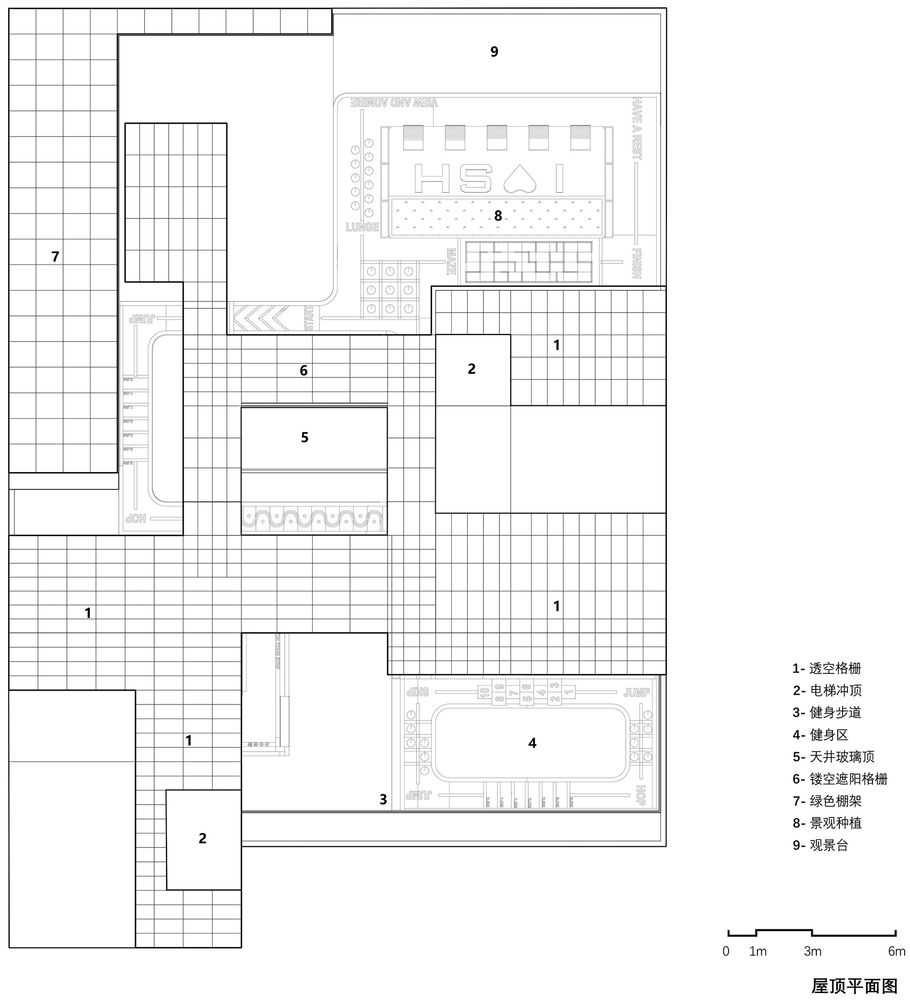
▼屋顶平面图,Roof plan ©同济原作设计工作室
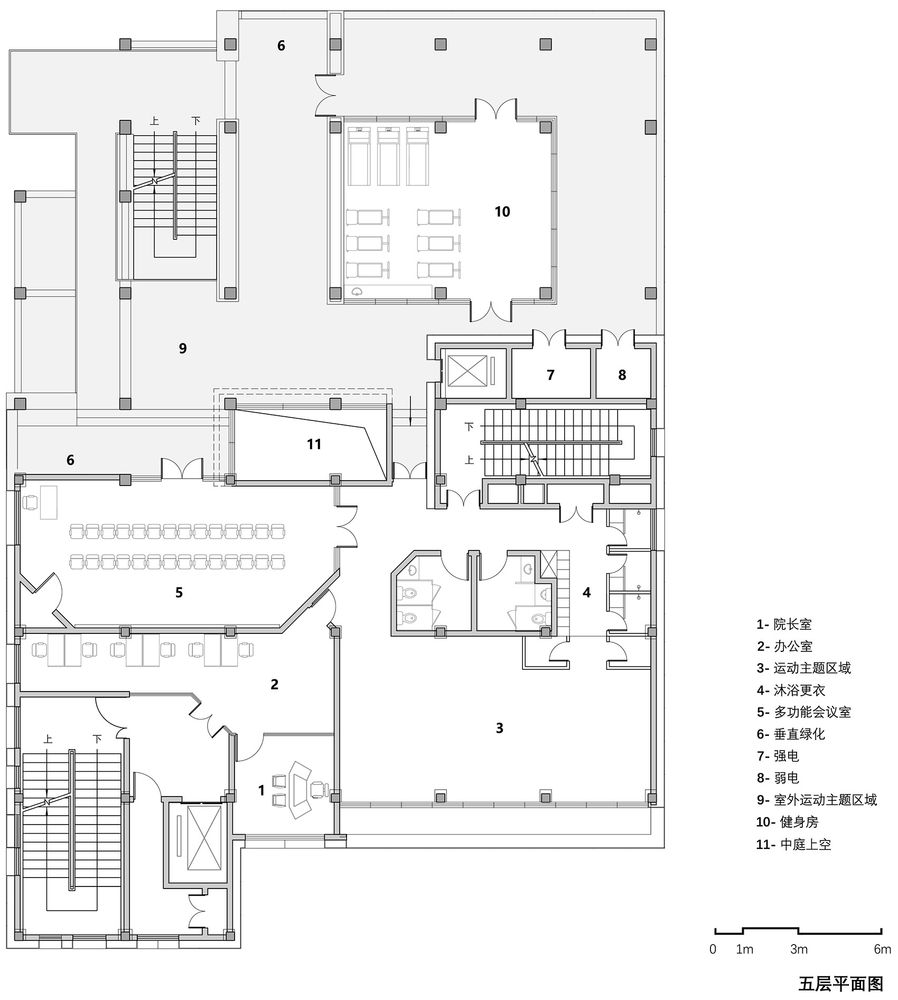
▼五层平面图,Fifth floor plan ©同济原作设计工作室
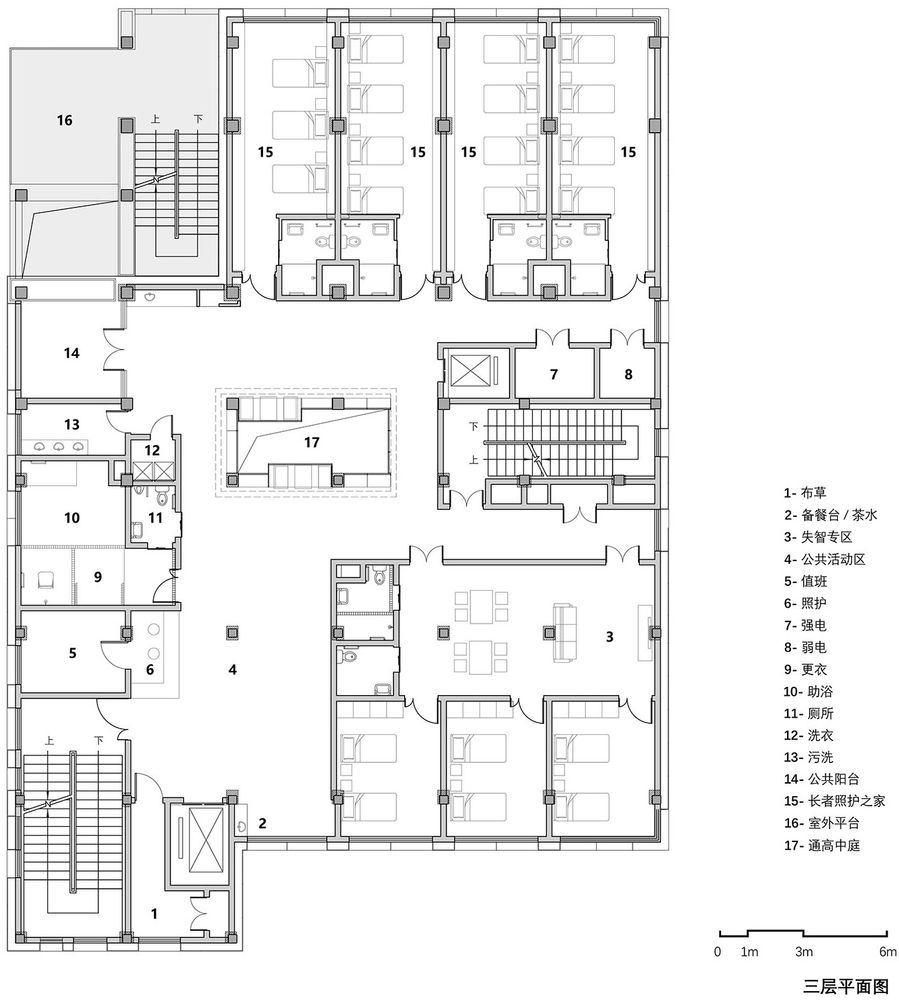
▼三层平面图,Third floor plan ©同济原作设计工作室
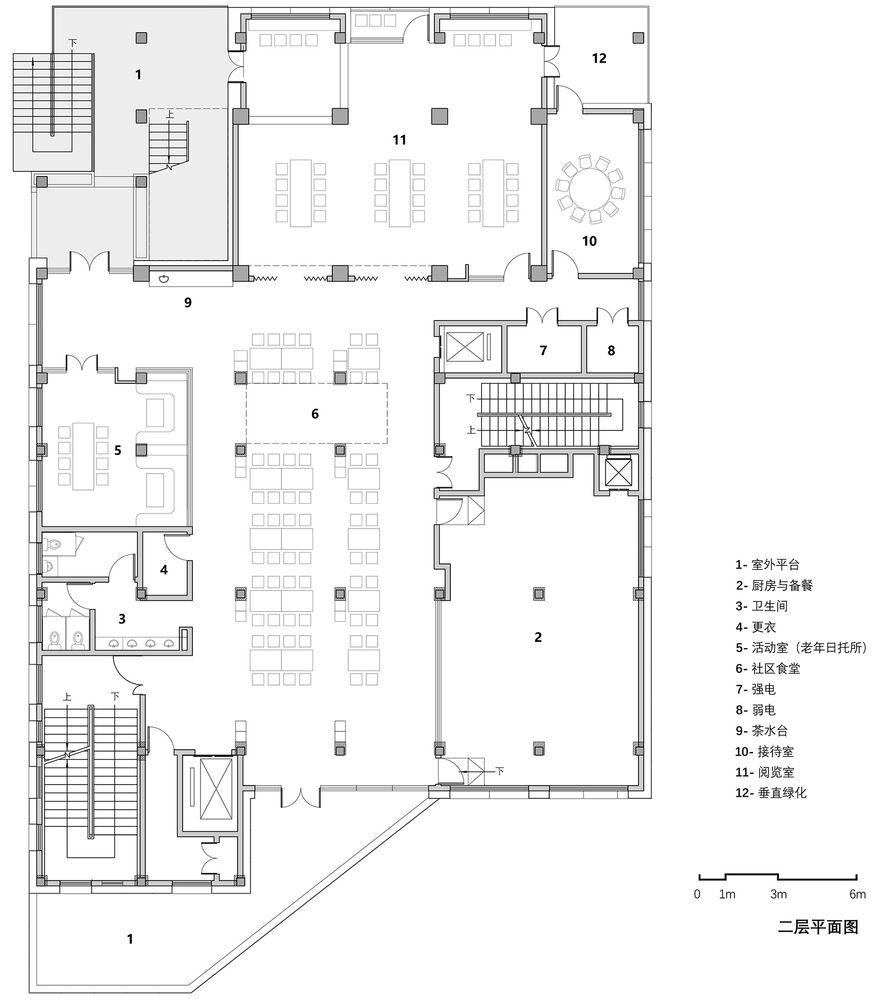
▼二层平面图,Second floor plan ©同济原作设计工作室
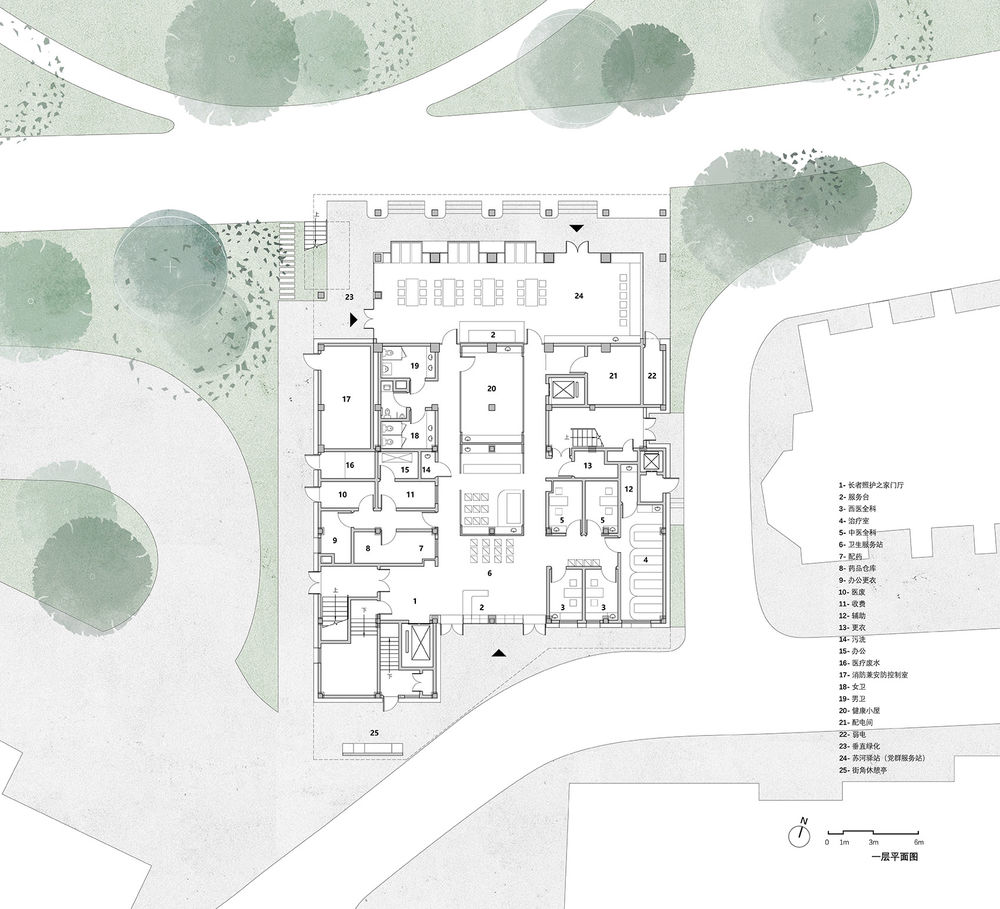
During our initial survey, the first impression this building left us with was its stark, gray-white, square form, which starkly contrasted with the open character of the Suzhou River waterfront public space. At the same time, the ivy freely growing on the walls tightly enveloped this square box, and in a corner of the crowded and chaotic interior, one would often unexpectedly encounter a burst of greenery. When we ascended to the rooftop, the unobstructed view of the Suzhou River landscape also left us in awe. These fragmented bursts of vitality allowed us to feel the vitality of the city, becoming both clues and breakthrough points for our creativity.
▼成为苏州河对岸的风景,Becoming the scenery across the Suzhou River ©章鱼见筑
By opening up the northwest corner of the building and breaking down walls to invite greenery inside, we projected the external greenery into the interior. Utilizing the existing structure, we designed protruding steel platforms, forming a gradually widening and spacious funnel-shaped landscape staircase from bottom to top. It serves not only as a vertical passage within the building but also as a vertical extension of the urban greenery. The greenery along the Suzhou River extends from the shore to the rooftop terrace via the landscape staircase, which is also open to the public. This allows people to freely wander, relax, and enjoy the warm and comfortable embrace of urban care.
我们打开建筑的西北角,拆墙透绿,将外部的绿意投射到建筑内部;结合原有的结构,我们设计了挑出的钢结构平台,形成一条自下而上逐步开阔舒朗的漏斗状景观楼梯,是为“苏河绿斗”,它不仅是建筑的垂直通道,更是城市绿脉的竖向延伸。苏州河畔的绿意沿着苏河绿斗从岸边延伸到屋顶露台,屋顶空间同步对公众开放,让人们可以自由徜徉、休憩赏景,享受温暖舒适的城市关怀。
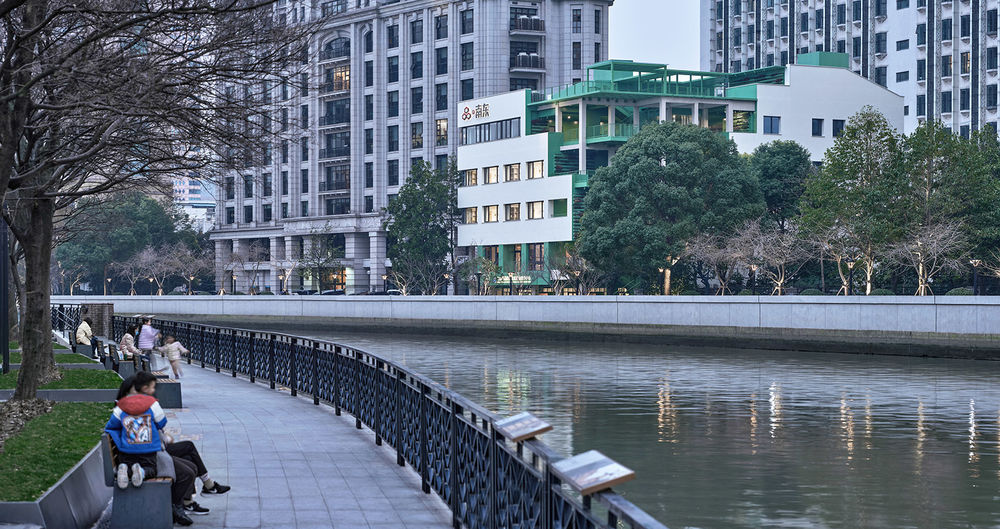
▼苏州河畔的新景观,New landscape along the Suzhou River ©章鱼见筑
We aimed to preserve these moments in memory through the lens of the landscape, extending the ecological characteristics of the building. So we conducted a process of“deepening”the original surface vegetation, embedding greenery into the building to evoke a deeper connection with nature.
我们希望以风景记忆的方式留存这些瞬间,延续建筑的生态特征,对原来的表皮植被进行“进深化”处理,将绿色嵌入建筑,让绿意深入人心。
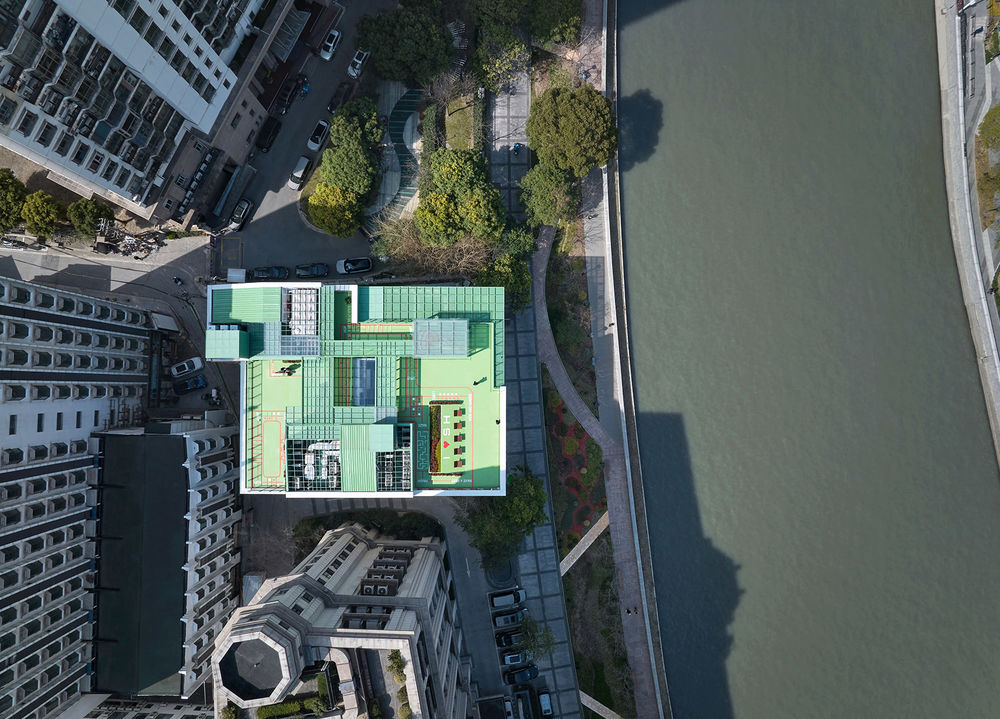
▼零距离家园第五立面,Fifth facade of the Neighborly Homestead ©章鱼见筑
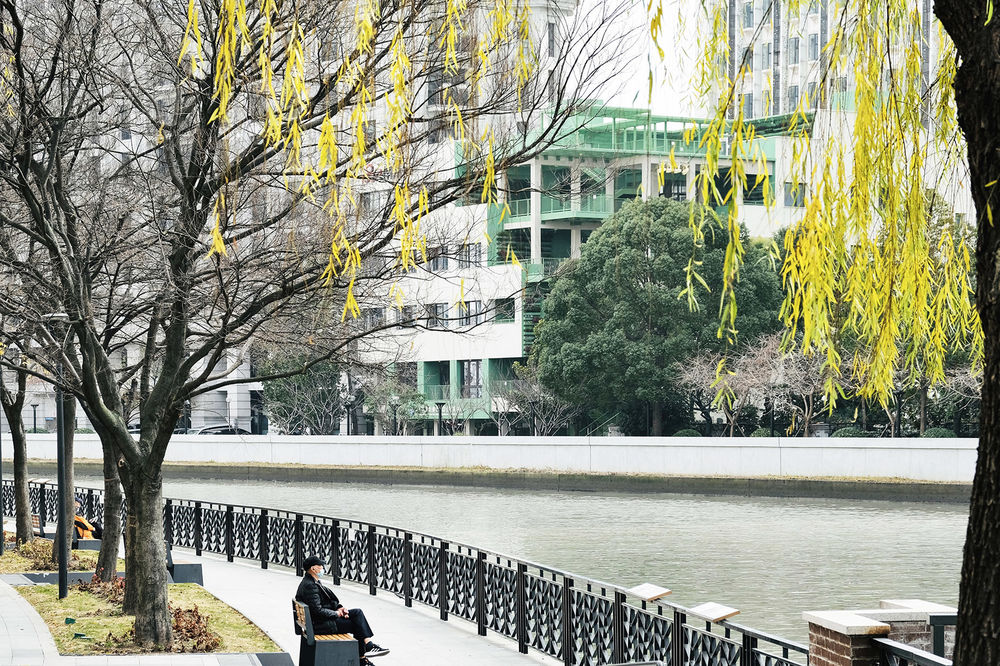
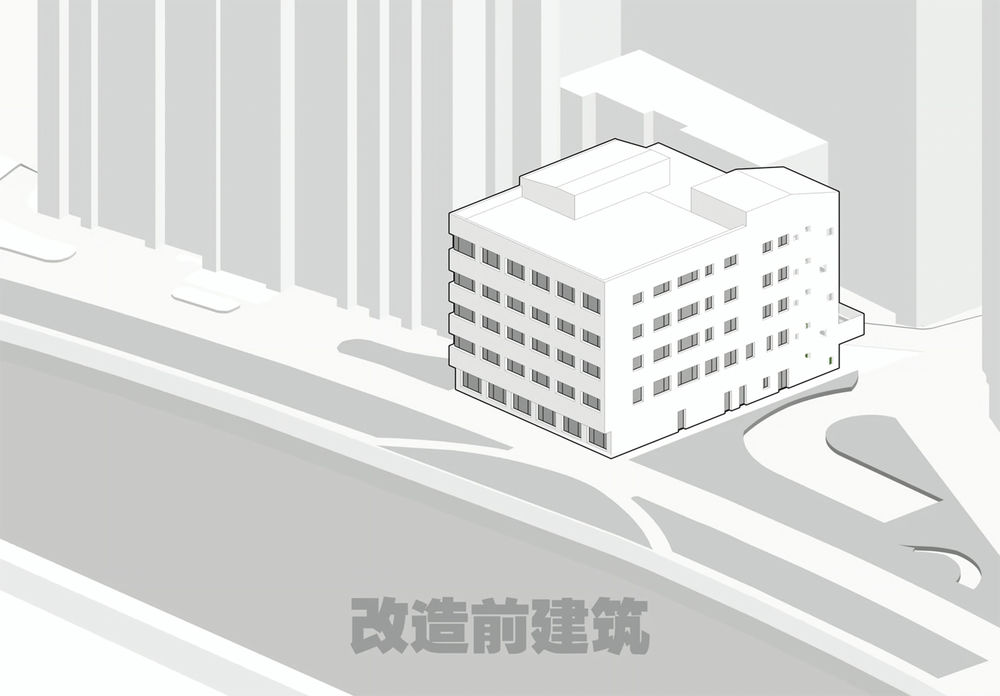
▼改造前建筑情况,Diagram of the building before renovation ©同济原作设计工作室
初次踏勘时,这栋建筑给我们的第一印象是突兀的灰白色方形敦实形体,与苏州河滨水公共空间的开放性格格不入,同时,满墙恣意生长的爬山虎,紧紧包裹着这个方盒子,在拥挤混乱的室内一角,常会意外撞见一片扑面而来的绿意;当我们登上屋顶,一览无余的苏州河景致也使我们震撼。这些片段式的生机,让我们感受到城市的生命力,也成为创作的线索和切入点。
嵌入的风景 Inward-growing Landscape
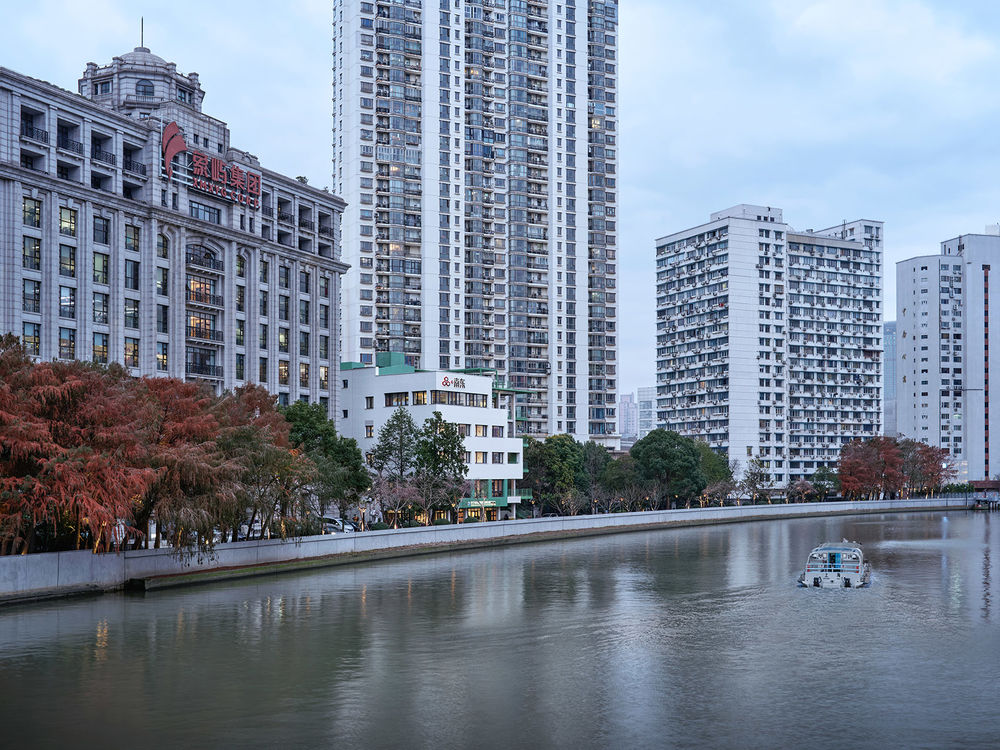
▼沿河远景,Distant view from the riverside ©章鱼见筑
The project is located in the Huangpu District of Shanghai, adjacent to the Suzhou River. It is the primary facade on the south bank of the Suzhou River, facing the Sihang Warehouse across the river. It is also one of the key projects in the urban renewal and transformation of “One River, One Creek”in Shanghai. The original building of the transformation was the Shanghai Radio Instrument Factory built in 1989, expanded in 1999 as a commercial hotel, and requisitioned by the district government in 2020. After transformation, it became the East Nanjing Road Sub-district Community Service Center (Zero Distance Homeland). In the year 2023, this project was awarded the ‘Excellent Case of Shanghai’s 15-Minute Community Life Circle – Neighborly Station Creation Award.’
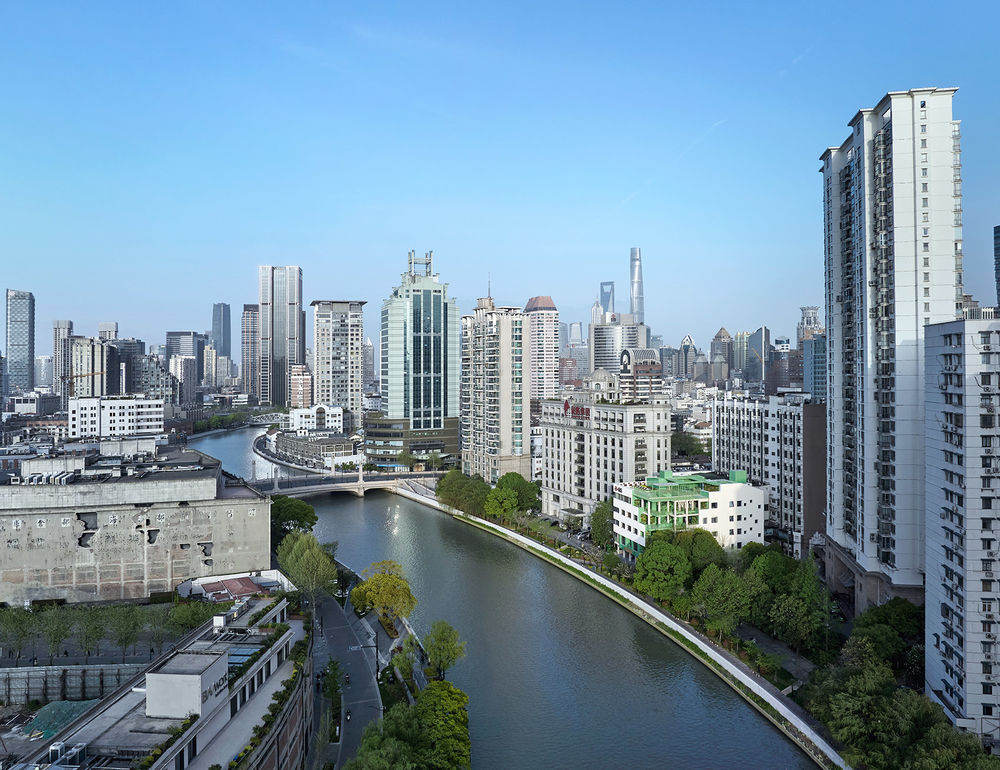
▼沿河城市鸟瞰, Aerial view of the city from the riverside ©章鱼见筑
▼长者照护之家的休憩盒子,Rest booth for the Elderly Care Home ©章鱼见筑
▼共享的社区活动露台,Shared community activity terrace ©章鱼见筑
The ground floor corners of the building along the river are completely open to the public, with a gallery space and river-facing doors and windows on the north side of the first floor. The community canteen, senior day care center, and urban library on the second floor are connected to semi-outdoor platforms and multiple entrances, enhancing the connection between indoor and outdoor spaces. On the third to fifth floors, different themed floor public activity areas are arranged around the atrium space, allowing for the circulation of sight, light, and air.
建筑沿河底层转角完全向市民开放,在一层北侧设置檐廊空间,打开临河门窗;二层社区食堂、老年日托所、城市书房通过半室外平台及多出入口设置,增加室内外空间的联系互通;三至五层围绕中庭空间布置不同功能主题的楼层公共活动区域,视线、光线、空气在此间流通。
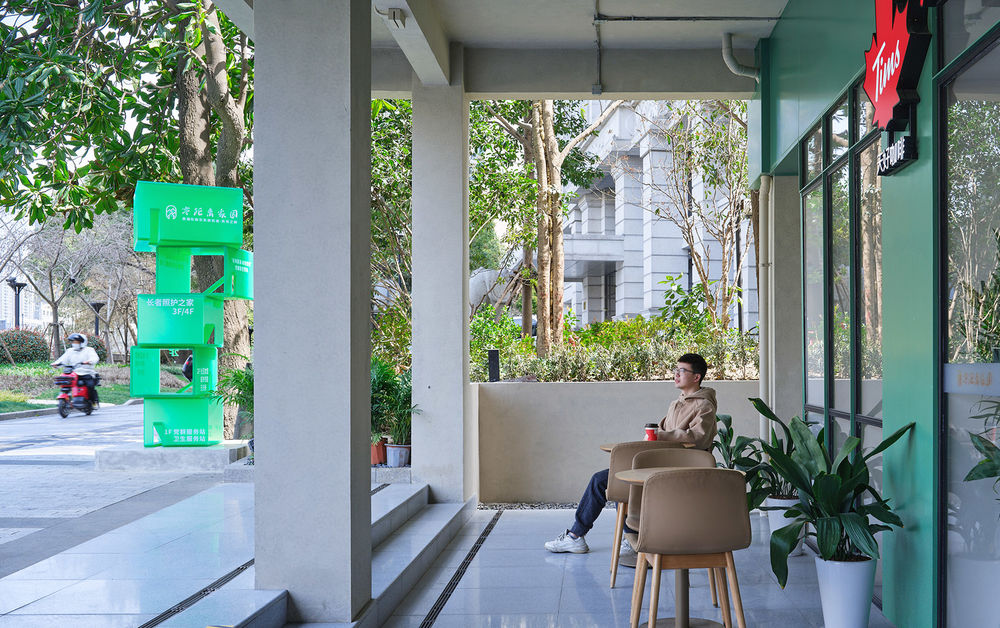
▼面向苏河的街边咖啡店,Street-side café facing the Suzhou River ©章鱼见筑
The functional layout covers all age groups in the community. Elderly people, children, and young adults can all find suitable activities and spaces here. At the same time, it facilitates residents in sharing their daily lives, seeking help, and resolving doubts at any time, enhancing neighborhood relationships, creating a harmonious community atmosphere, and becoming a true “Neighborly Homestead”.
功能布局覆盖社区全龄段,老人、孩子和青年人们都可以在这里找到适合的活动内容和空间,同时,方便居民随时分享生活点滴、求助解惑,增进邻里感情,营造和谐的社区氛围,成为真正的零距离家园。
共享的社区 Shared Community
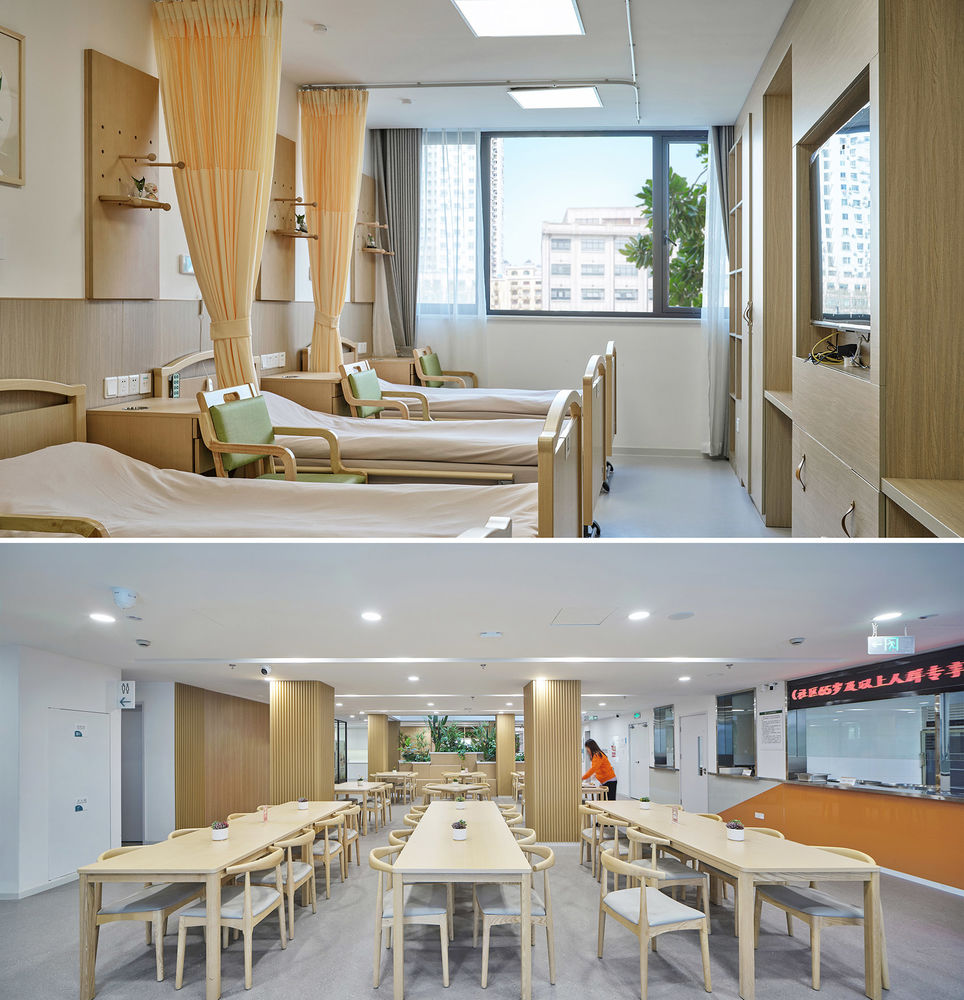
项目地处上海市黄浦区,紧临苏州河,是苏州河南岸第一立面,与四行仓库隔河相望,也是上海市“一江一河”城市更新改造中的重点工程之一。改造对象原为建于1989年的上海无线电仪器厂,1999年扩建作为商用宾馆,2020年为区政府收储,改造后成为现在的南京东路街道社区服务中心(零距离家园)。2023年度获评上海市“15分钟社区生活圈”优秀案例 ——“睦邻驿站”美好创作奖。
While integrating these functions, we emphasize interconnection and openness. Portions of the ground, second, and fifth floors are open to the public, featuring exhibition, communication, and relaxation spaces. We achieve a balance between security and public openness through intelligent control systems that manage time and zones, resulting in a functional complex that is both convenient to manage and operates smoothly.
叠合的同时强调互融与开放,我们将底层、二层、五层部分区域开放给公众,布置展示、交流及休憩空间,通过分时分区的智能管控,实现安全性与公共开放性的平衡,形成管控方便、运转顺畅的功能复合体。
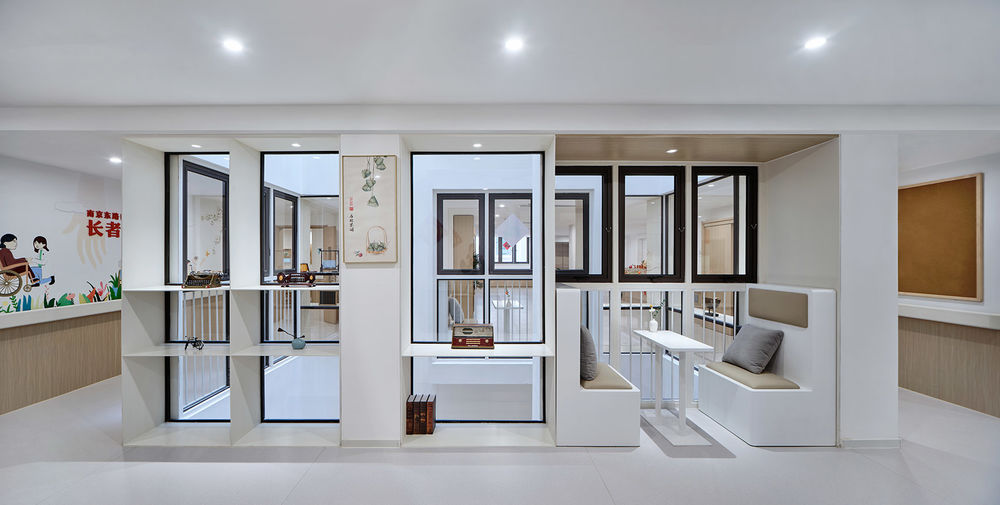
▼通高中庭—内化的立面,Full-height atrium—internalized facade ©章鱼见筑
Due to constraints imposed by the scale of the renovated building, we vertically overlaid various functions of the comprehensive service center. On the first floor, along the north side facing the Suzhou River, we have the Party and Mass Service Center and a café, providing postal and service functions. On the south side, there’s the entrance hall for the Elderly Care Home and Community Health Service Station, convenient for entry from the direction of Xinzha Road. The second floor houses the community canteen, senior day care center, and urban library. The third and fourth floors are dedicated to the Elderly Care Home. The fifth floor accommodates sports and fitness facilities as well as multipurpose meeting rooms. The rooftop, after consolidation and refinement, is mostly open as a shared urban terrace.
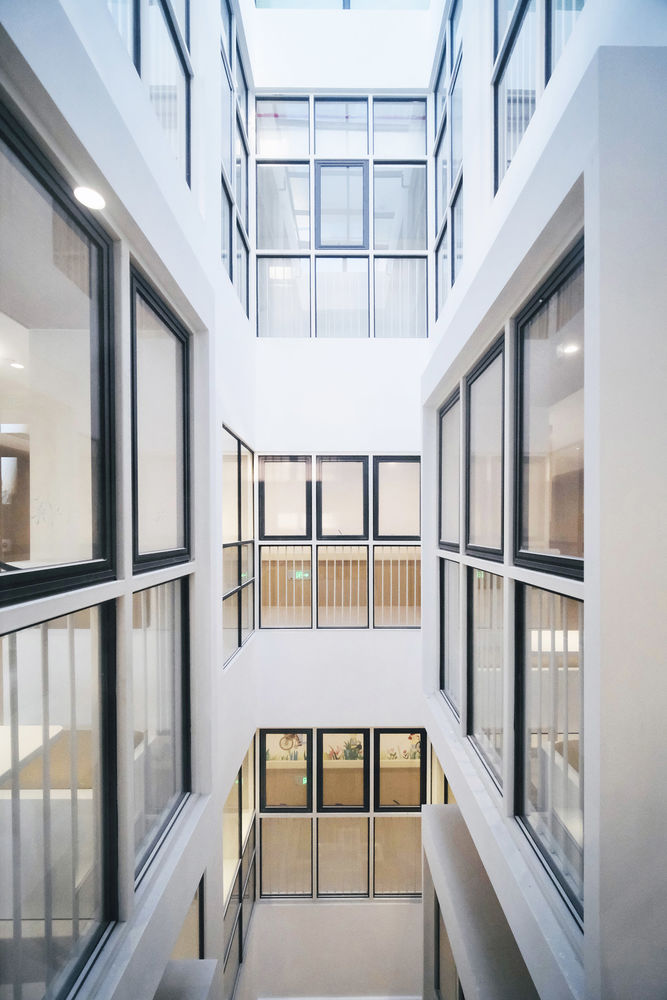
▼中庭特写,Close-up of the atrium ©章鱼见筑
受限于改造建筑尺度,我们将综合服务中心的各项功能进行纵向叠合布局。一层北侧苏州河沿岸设置党群服务中心和咖啡厅,提供驿站及服务功能;南侧为长者照护之家和社区卫生服务站门厅,方便从新闸路方向进入;二层设置社区食堂、老年日托所和城市书房;三、四层为长者照护之家;五层为康体健身及多功能会议室;屋顶经过整合梳理,大部分开放为共享的城市露台。
叠合的功能 Composite Functionality

