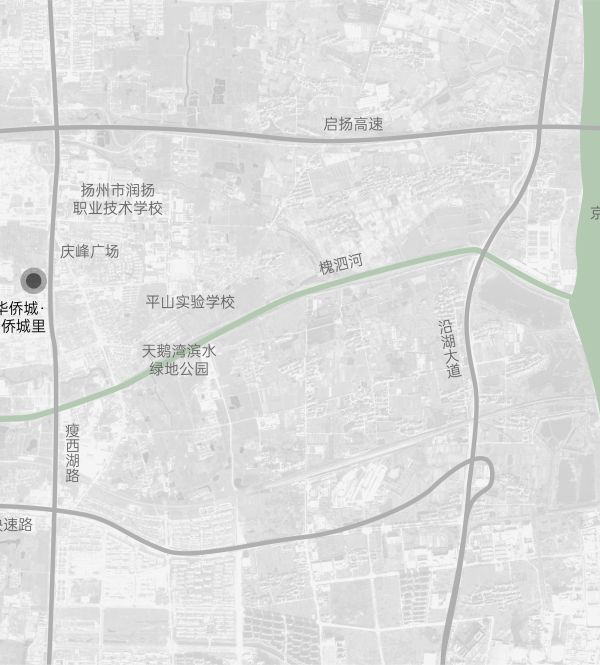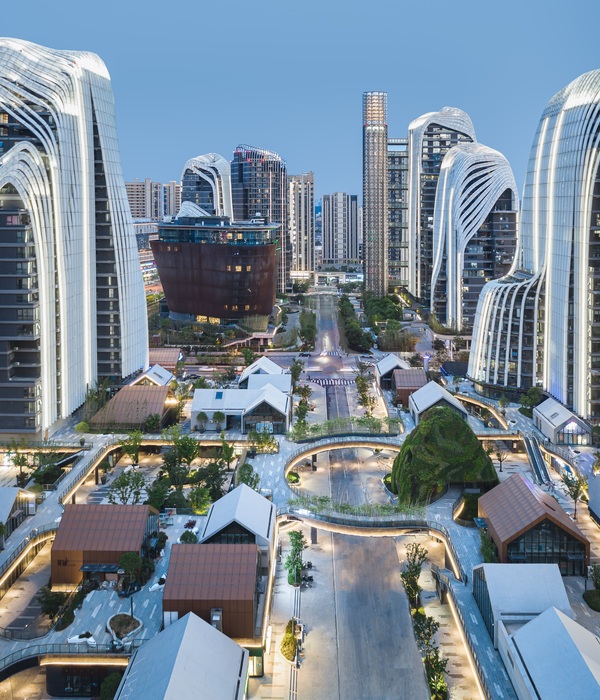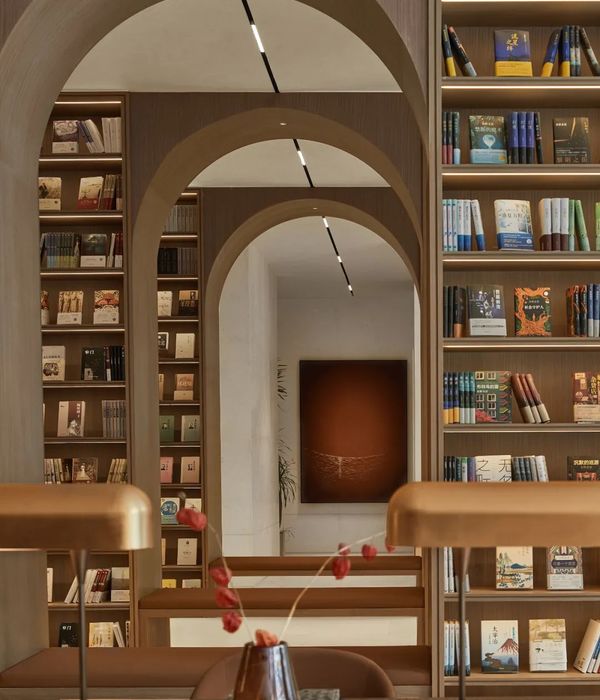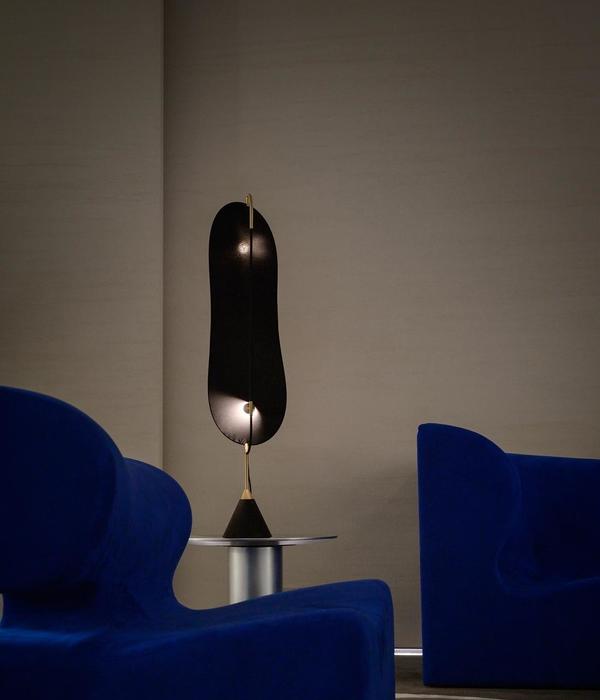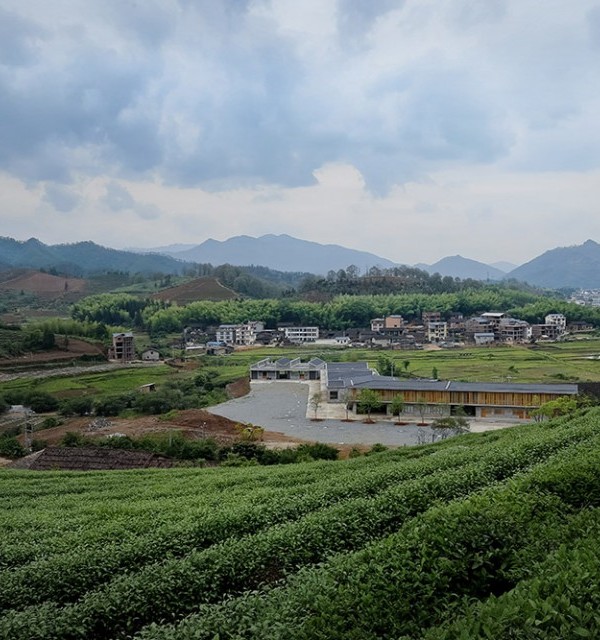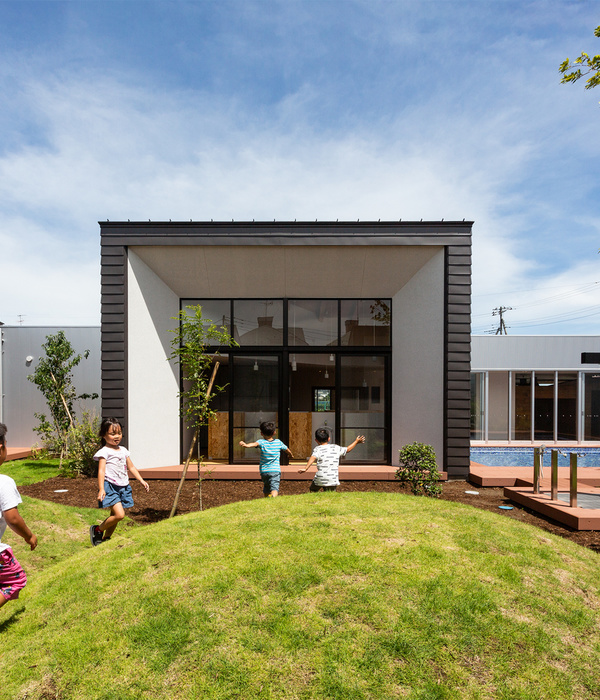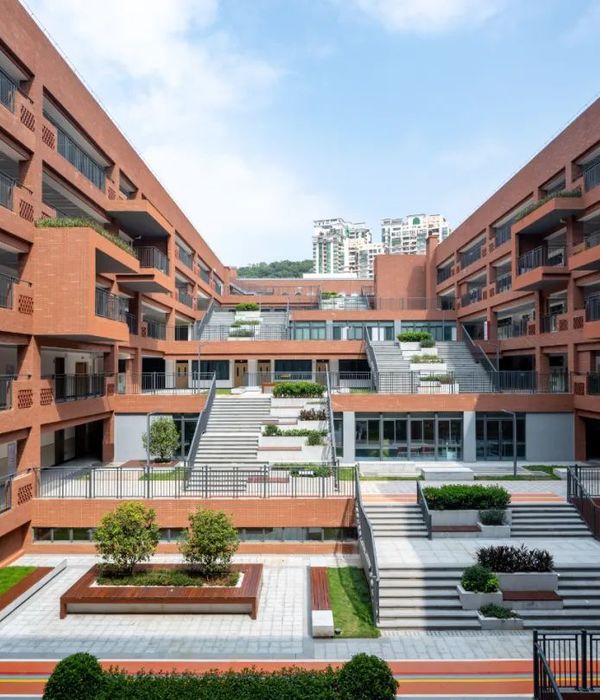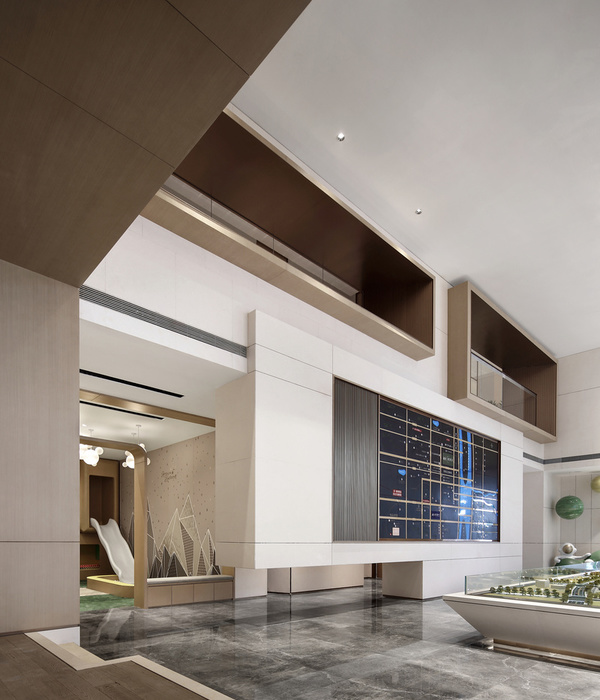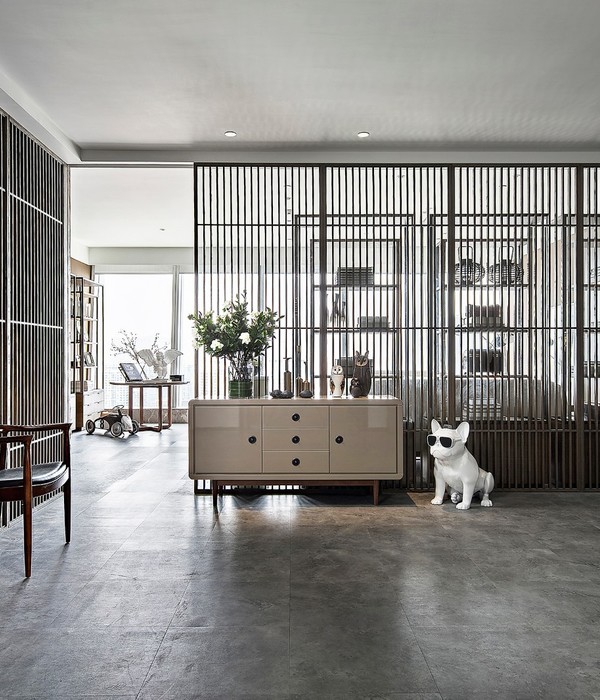RIMA Arquitectura worked with the natural light of the structure while enhancing the work flow in the new Altius offices in Mexico City, Mexico.
This corporate architecture project is a re-intervention to the Altius offices, which house a marketing company. The first phase of this project was also done by RIMA Arquitectura back in 2013. Due to the growth in numbers of staff members, a plan that reinterprets the past few years’ organizational changes –without losing the brand’s creative personality– was requested.
In order to achieve optimum results, the work flow relationship between all of the company’s different areas was analyzed, without losing touch of the natural lighting these spaces already receive and the specific ways in which this company –and its collaborators– work. This analysis was the foundation and the guiding principle behind every trace, shape, color and design finishes chosen to create a wholesome and functional work environment.
The former program’s configuration was composed of private offices and a few open areas. This fragmentation between the public and private spheres did not allow its users to fully take advantage of the space’s operative capacities. Hence, the new intention was to generate an open environment with as much natural lighting as possible, as well as open areas that allow for different ways of working: be it a classic individual work space –from your own desk–, or a collaborative work space that can remain open or closed.
The project’s entrance is through a main lobby, wrapped by a rustic wooden wall that unfolds itself to become the hallway that leads to the main common area. Here, the principal element is a pine plywood stand, covered with pillows to make its seating comfortable; it´s a dynamic space for working, taking meetings and holding conferences. The rest of the space houses the central common work area with long lacquered OSB tables. In front, you’ll find three private rooms with drywall partitions and crystal fronts. The use of rustic wood and OSB, besides being recycled materials that heighten the project’s sustainability, bring a distinctive personality to the Altius offices, along with the use of blue asymetric ceilings and a continuous line of LED luminaries that cover just one side of the exposed boxed ceiling slab.
Having the chance to reimagine and doing some necessary changes to a project designed by us seven years ago provided an opportunity to understand the ways in which the corporate world, and its relationship to space, have changed. Due to the rise of collaborative efforts in the workplace, private spaces are being left behind. The big challenge here was to create transparent, well disposed and functional spaces that speak to the company’s contemporary identity.
Design: RIMA Arquitectura
Photography: Frank Lynen
7 Images | expand for additional detail
{{item.text_origin}}

