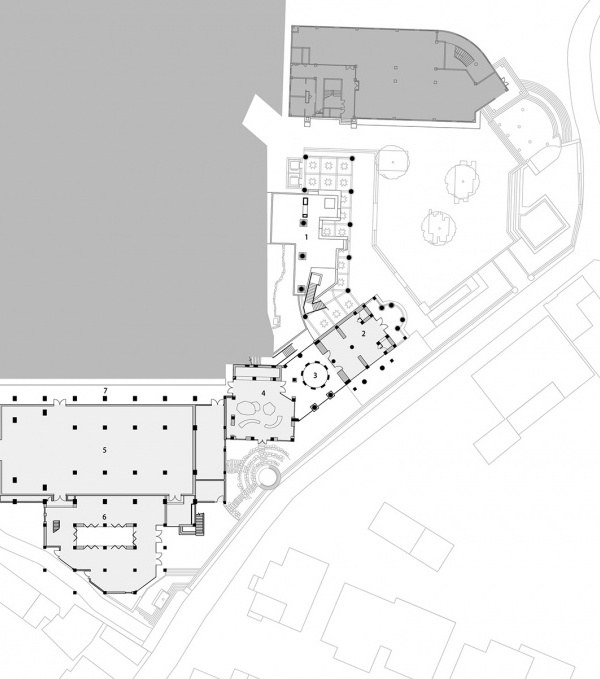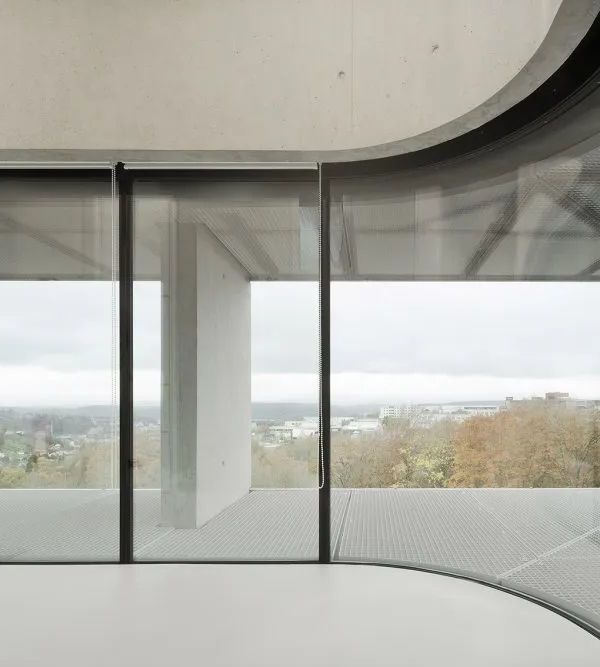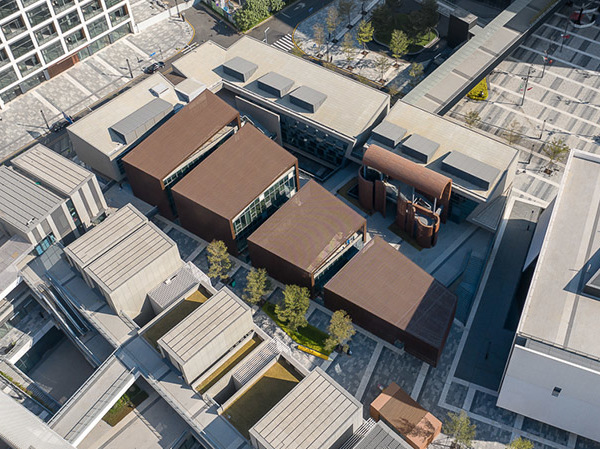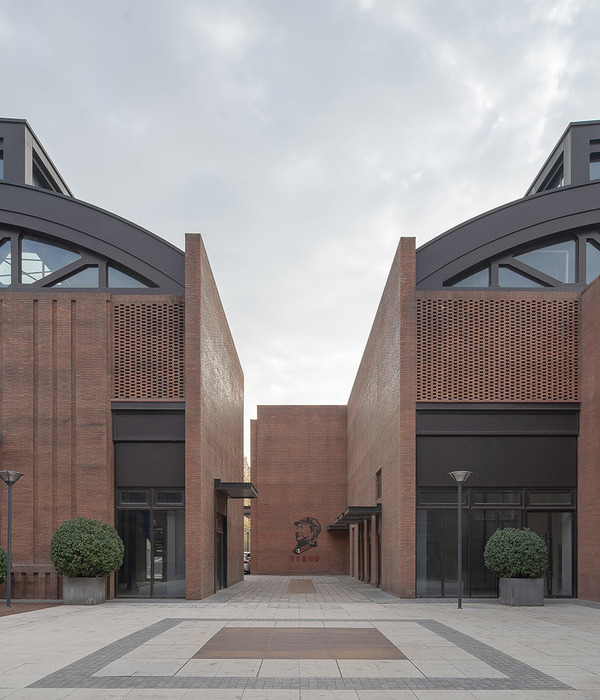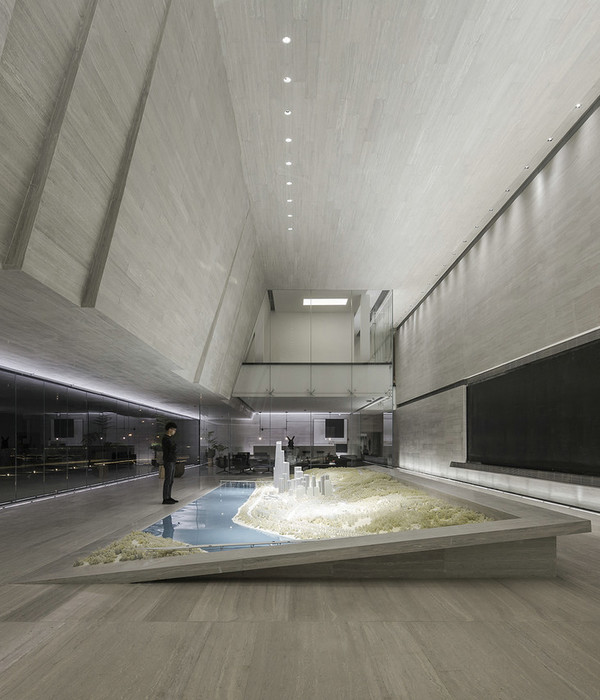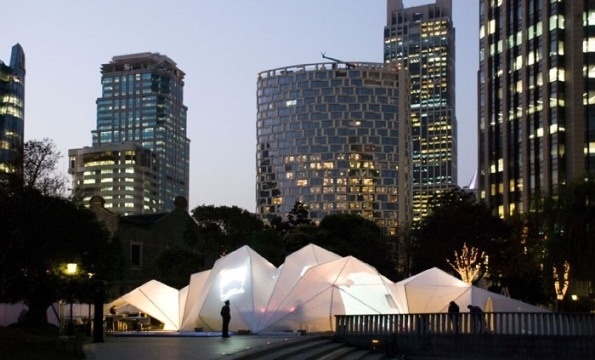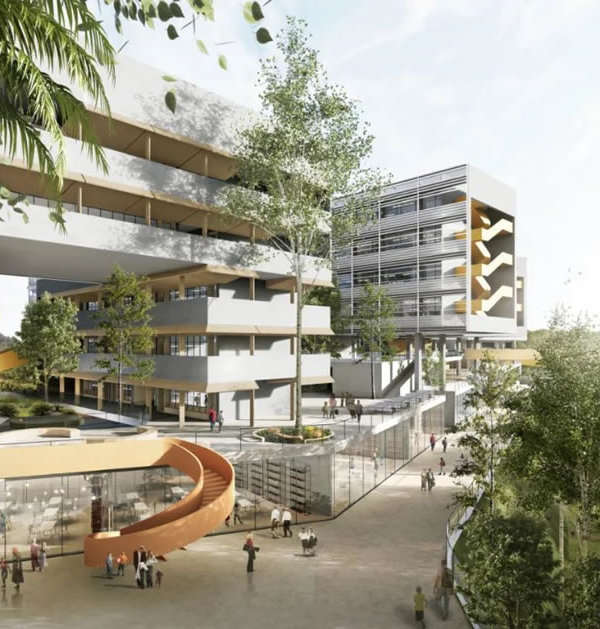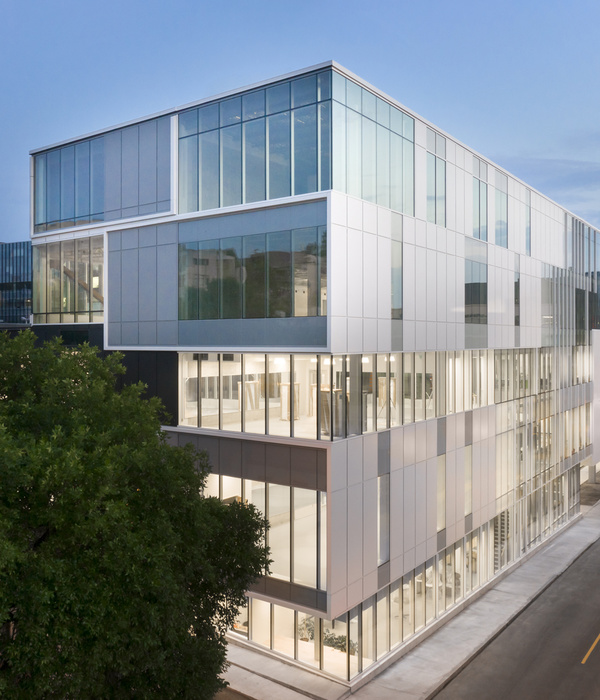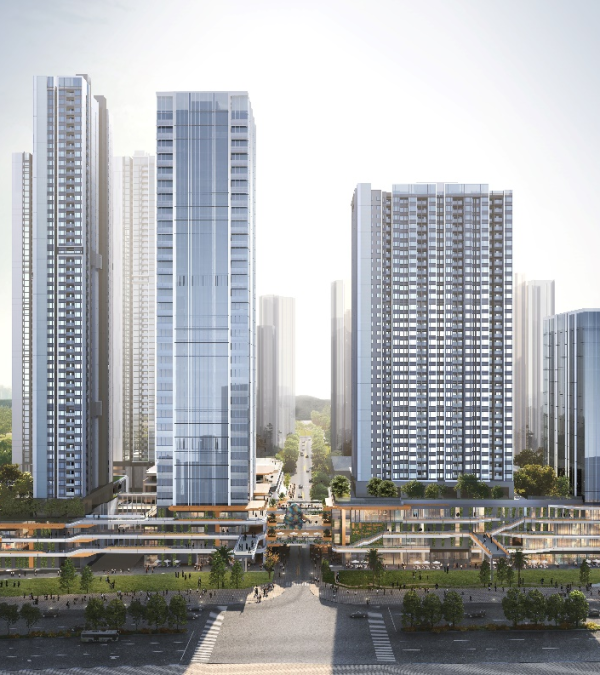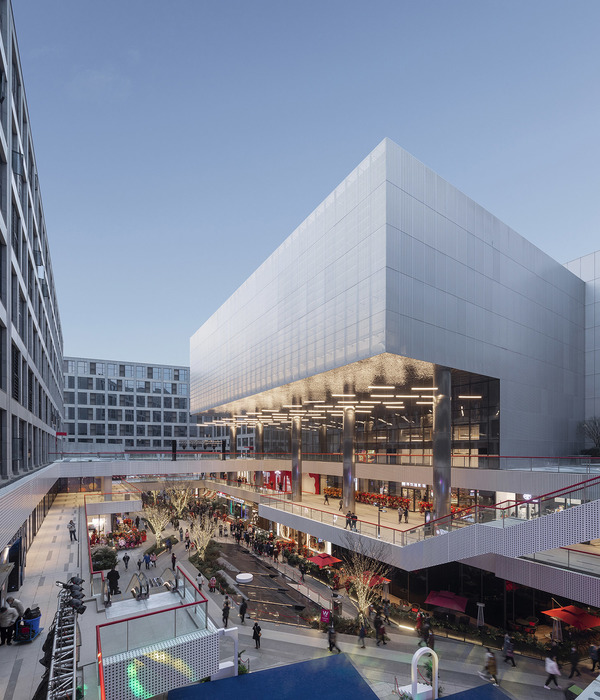发布时间:2015-04-04 21:36:00 {{ caseViews }} {{ caseCollects }}
设计亮点
结合砖石、木材、石头 cellars,创新使用 geodesic dome,提供 270° 湖景视野。
A proposal winery design for a retail building and company headquarters and production facility in the Finger Lakes wine region in New York State (USA) , first envisioned in 2005. Brick masonry and wood buildings with timber framing structural support. Stone masonry cellars, geodesic dome with spatial technology structure and material skin. 27,900 sq. ft. footprint on 52,000 sq. ft. plot within 60 acres of varietal vineyards. Site selection, at 1129' above sea level and promenade deck at 640' above the lake basin, with a 270° view.
{{item.text_origin}}
没有更多了
相关推荐
都市实践
{{searchData("lkD1erqY9oO5aVWbeYwdzJnb0gRK8ymM").value.views.toLocaleString()}}
{{searchData("lkD1erqY9oO5aVWbeYwdzJnb0gRK8ymM").value.collects.toLocaleString()}}
AAN建筑设计事务所
{{searchData("Jr5qb3xMvNPG0V24NZBdOpjQoRElZn14").value.views.toLocaleString()}}
{{searchData("Jr5qb3xMvNPG0V24NZBdOpjQoRElZn14").value.collects.toLocaleString()}}
严迅奇建筑
{{searchData("rQ02qeEdPL7ZkVq1MjV1yJ8DW5349jaK").value.views.toLocaleString()}}
{{searchData("rQ02qeEdPL7ZkVq1MjV1yJ8DW5349jaK").value.collects.toLocaleString()}}
华汇设计
{{searchData("l8N6v5kaJOojLVgGvlVmRP0rDZAeyE4Y").value.views.toLocaleString()}}
{{searchData("l8N6v5kaJOojLVgGvlVmRP0rDZAeyE4Y").value.collects.toLocaleString()}}
华汇设计
{{searchData("9yjWYna2xeGoQBMjpMwzvER4K71lqm6A").value.views.toLocaleString()}}
{{searchData("9yjWYna2xeGoQBMjpMwzvER4K71lqm6A").value.collects.toLocaleString()}}
华汇设计
{{searchData("YqR2jMxvKog7DXzOeKBZLN53Oepbymd8").value.views.toLocaleString()}}
{{searchData("YqR2jMxvKog7DXzOeKBZLN53Oepbymd8").value.collects.toLocaleString()}}
钟波涛
{{searchData("M8v30GPgRbDK5VYRoaXYolxzjk9NnrZQ").value.views.toLocaleString()}}
{{searchData("M8v30GPgRbDK5VYRoaXYolxzjk9NnrZQ").value.collects.toLocaleString()}}
立方设计
{{searchData("6yd5eDAz2aPRqBAZJxwvkEYWxlNQrZ17").value.views.toLocaleString()}}
{{searchData("6yd5eDAz2aPRqBAZJxwvkEYWxlNQrZ17").value.collects.toLocaleString()}}
CCM2 Architectes
{{searchData("jP4YxLk7NeaOEBNApzXRmgZb9z61WGJn").value.views.toLocaleString()}}
{{searchData("jP4YxLk7NeaOEBNApzXRmgZb9z61WGJn").value.collects.toLocaleString()}}
GND杰地景观
{{searchData("y1jP5G97pEL0ZXkGPGXqNdkvDbrxgO8z").value.views.toLocaleString()}}
{{searchData("y1jP5G97pEL0ZXkGPGXqNdkvDbrxgO8z").value.collects.toLocaleString()}}
Lab D+H
{{searchData("kpz2e9nNKqY57wQJrWVGrgOZ4LQmx83R").value.views.toLocaleString()}}
{{searchData("kpz2e9nNKqY57wQJrWVGrgOZ4LQmx83R").value.collects.toLocaleString()}}
东大(深圳)设计有限公司
{{searchData("jP4YxLk7NeaOEBNAn5XRmgZb9z61WGJn").value.views.toLocaleString()}}
{{searchData("jP4YxLk7NeaOEBNAn5XRmgZb9z61WGJn").value.collects.toLocaleString()}}

