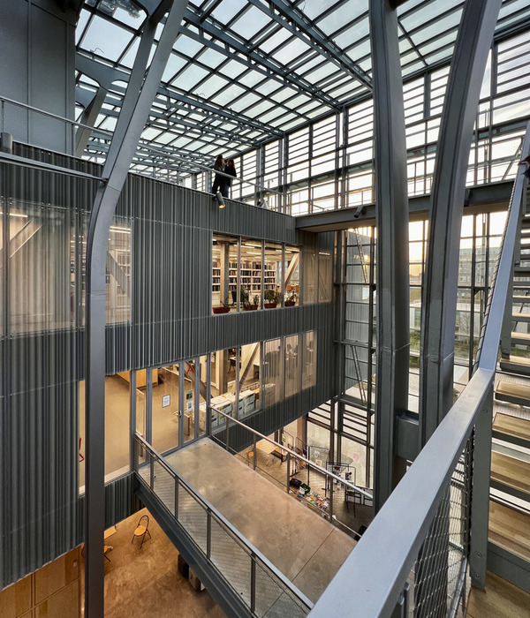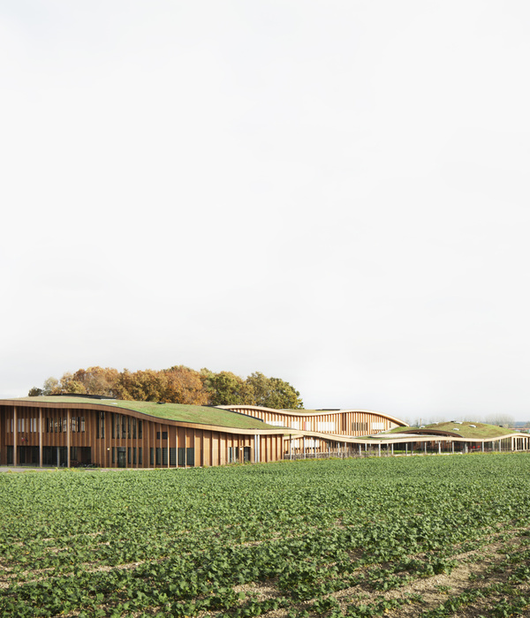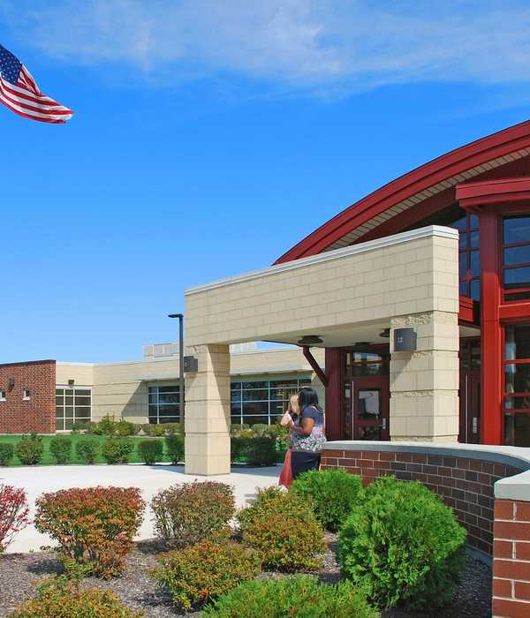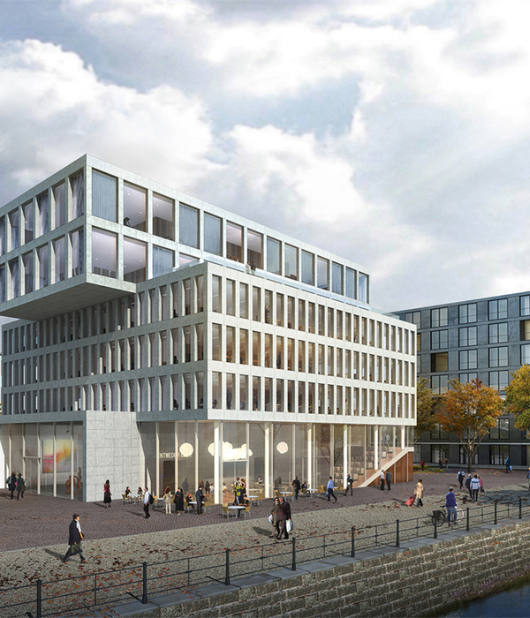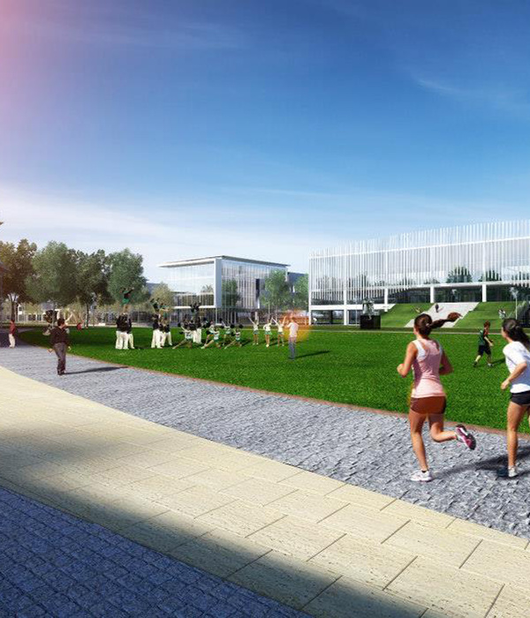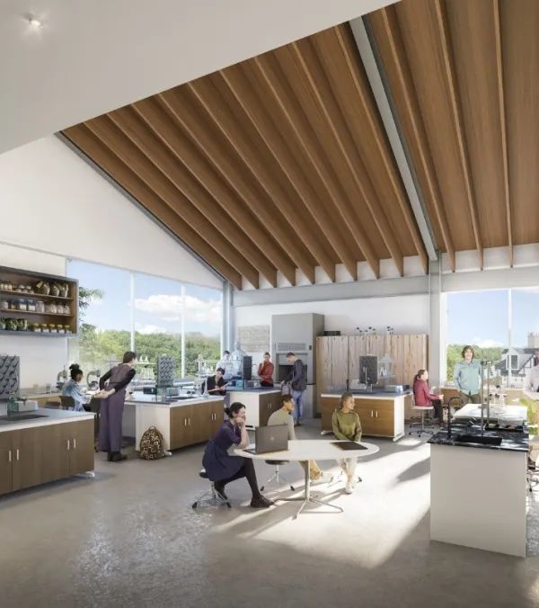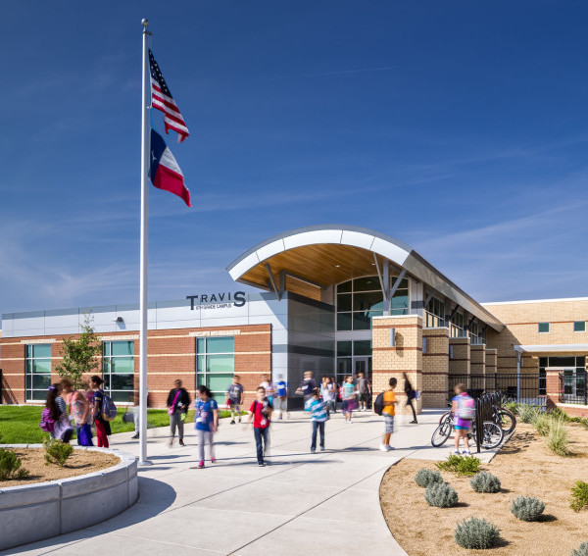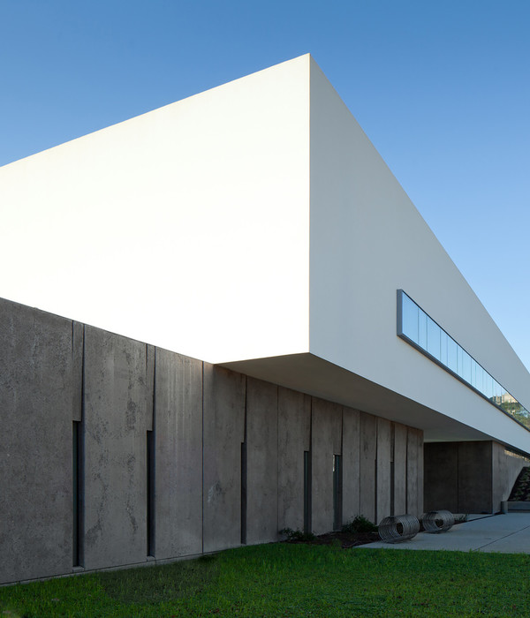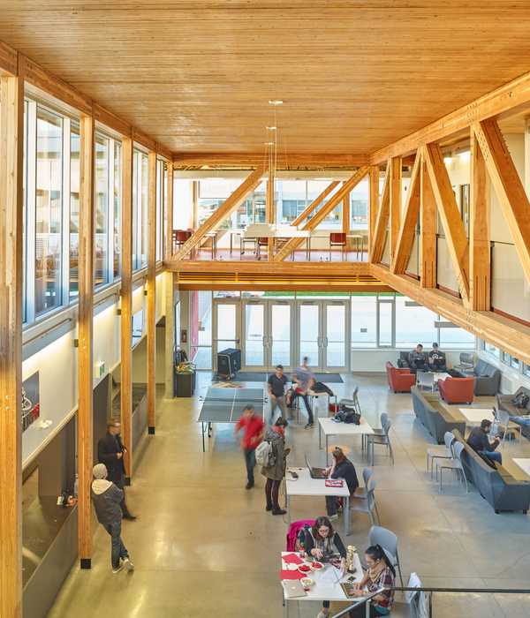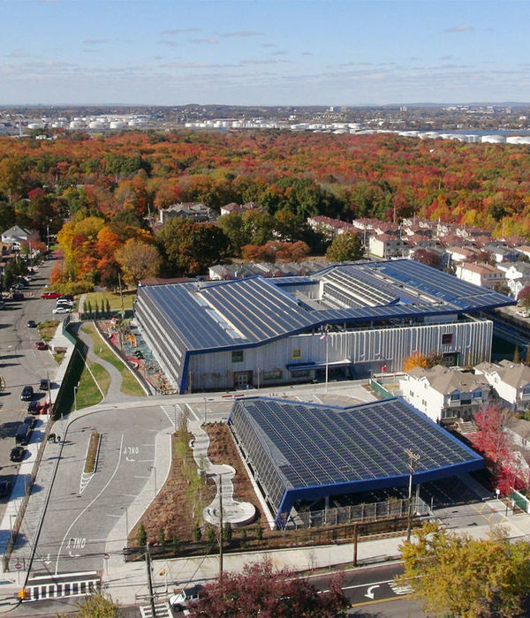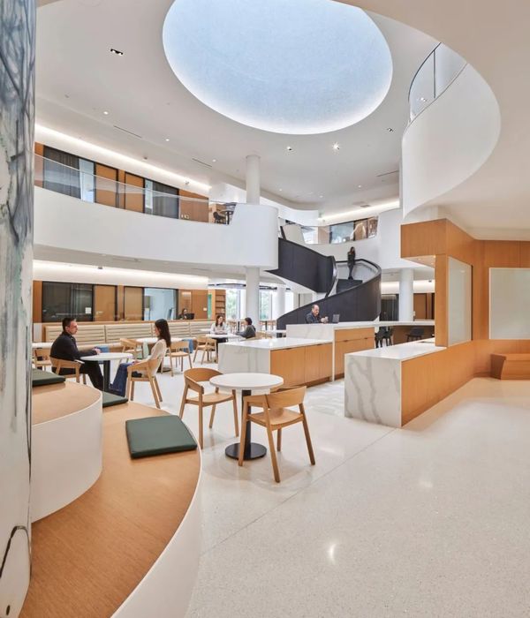Architects:CCM2 Architectes, STGM Architectes
Area :23940 ft²
Year :2021
Photographs :Stéphane Groleau
Manufacturers : Belden, Prelco, Soprema, Revêtement de la Capitale, Stekar, Unifix, VicwestBelden
Lead Architect : Yan Laplante
Architect : Mathieu Morel, Karen Côté, Alexandre Guérin
Designer : Caroline L’Heureux
Client : Ville de Québec
City : Quebec
Country : Canada
The project includes the creation of a community center and office rental space. The first 3 levels as well as 2 basement levels for the community center and above, rental office spaces on 2 levels (base building) for a total of 9 600m2. The community center portion includes a common hall, 5-lane swimming pool, double gymnasium, running track, and training room. The community center is multi-purpose and divisible spaces for community and sports use, community kitchen, landing, administrative offices, youth-seniors room, meeting rooms, and technical rooms. The main challenges are:
- Create a legible, unifying, and recognizable architectural signature;- Contribute to the enrichment of the built environment, the definition of public spaces and visual perspectives;- Optimal organization according to the limited space on the site and its longitudinal configuration:- Contribute and integrate the project into a context where the history of the site is omnipresent;- Integrate notions of sustainable development.
Located in a dense urban context, the project is inserted in a transitional place between the Lower Town and the Upper Town. On the one hand, there are breathtaking views of the Upper Town and the cliff, and on the other, a direct link to urban life, commercial and social activities, and the residents of the St-Roch district, via Du Pont Street and Charest Boulevard. The architectural concept is based on the dialogue of the project with the landscape and the cliff.
The proximity of this rock face, its visual presence, and its physical characteristics consisting of geological strata, recessed and projected surfaces, and fragments of quartz with different opacities inspired the architecture of the community center. The horizontal expression of the levels, the overhanging volumes, and facades, the different degrees of opacity of the glass contribute to the dialogue.
A place of convergence, the community center is intended to be a gathering place in the heart of the community, a place dedicated to the promotion of healthy lifestyles whose architecture, through its great transparency, allows a glimpse of the activities and vitality of its users.
▼项目更多图片
{{item.text_origin}}

