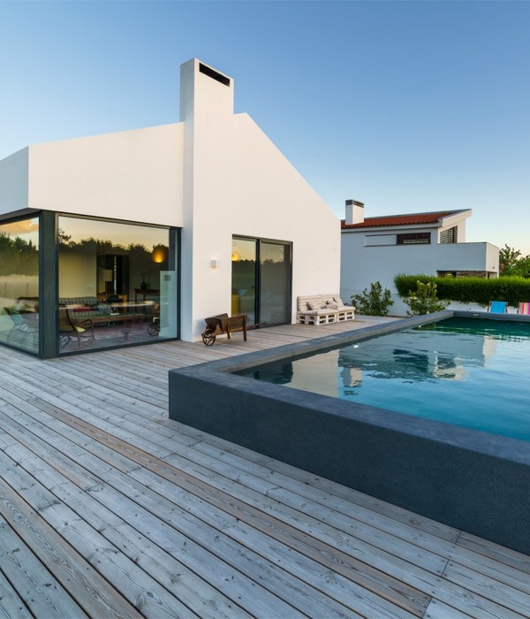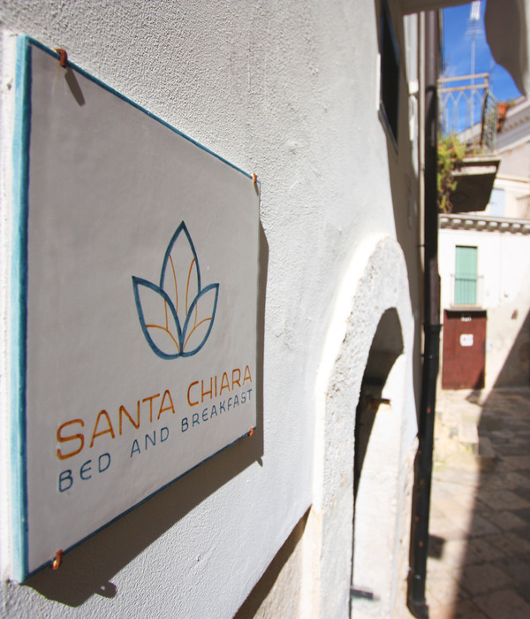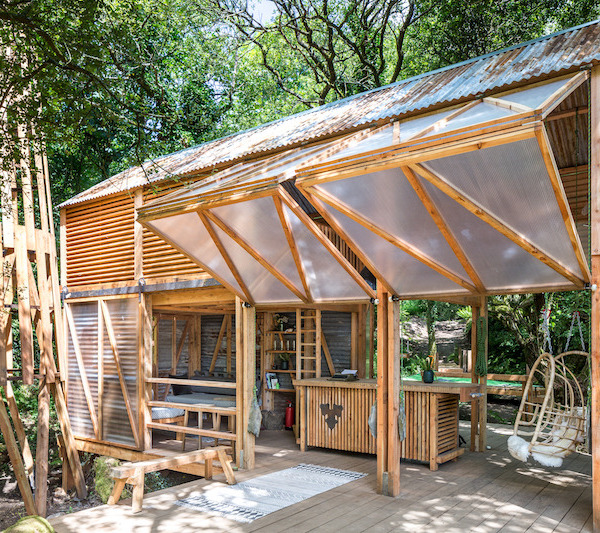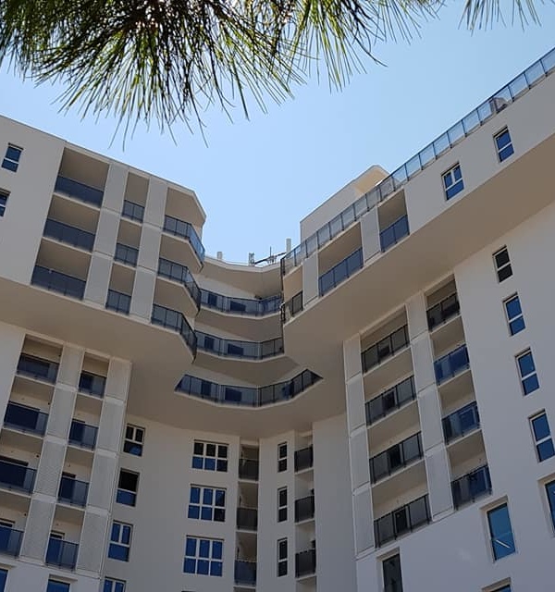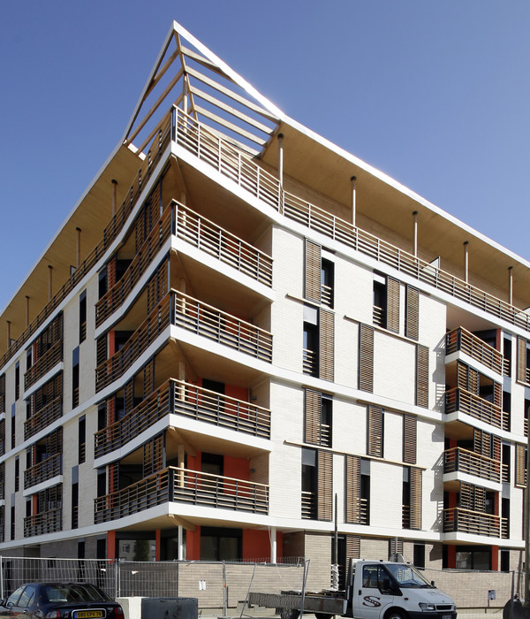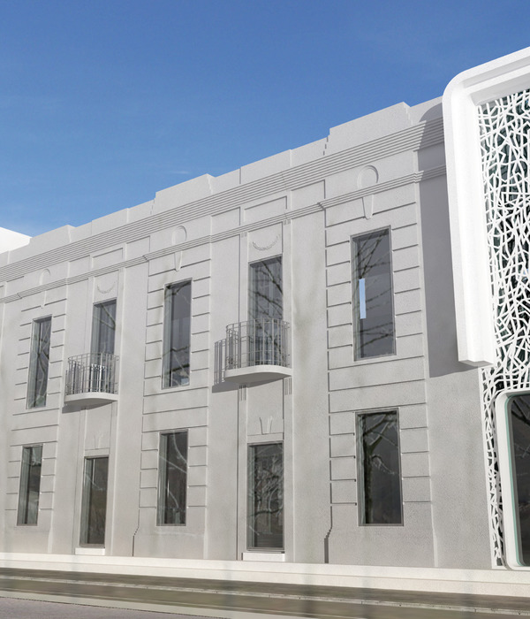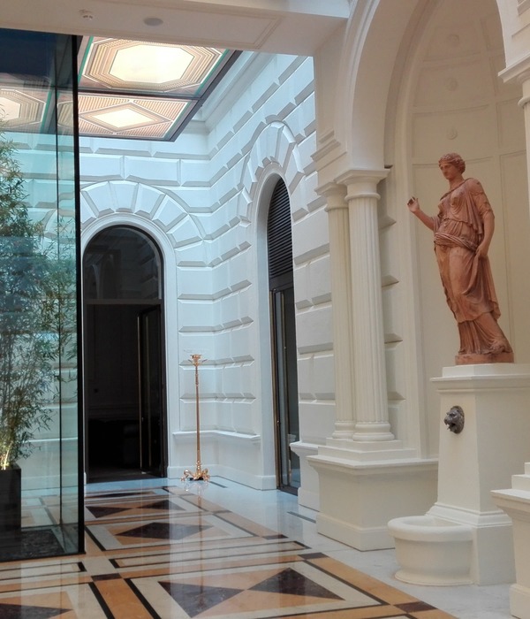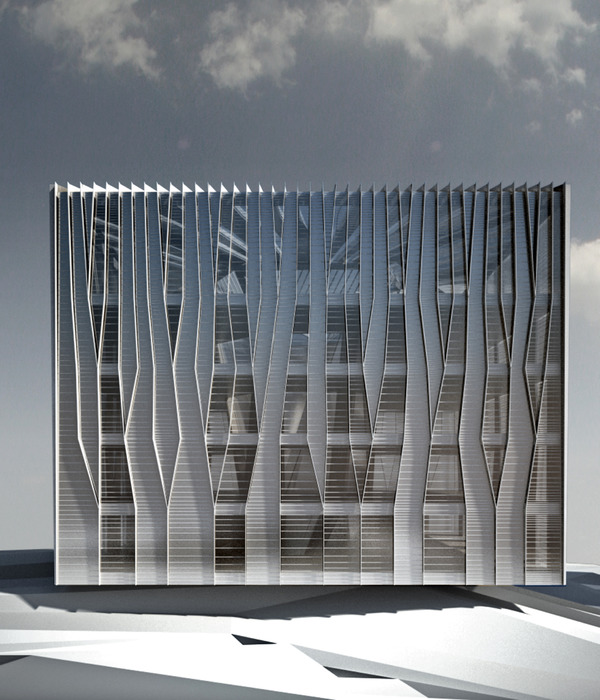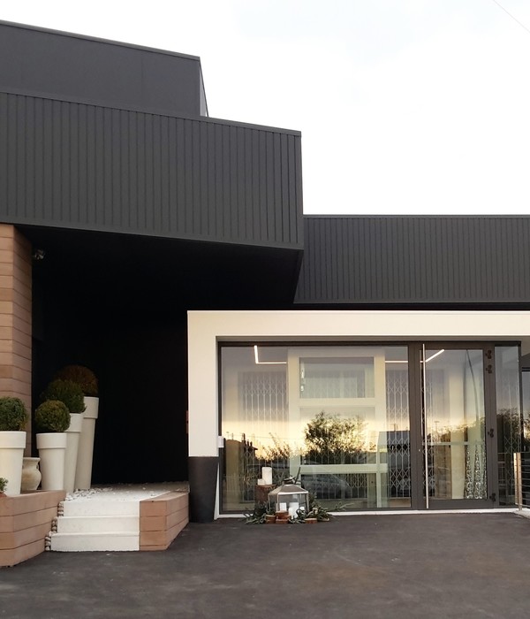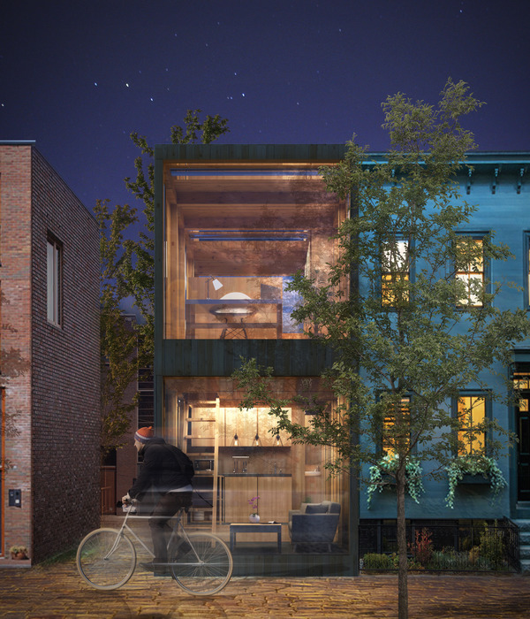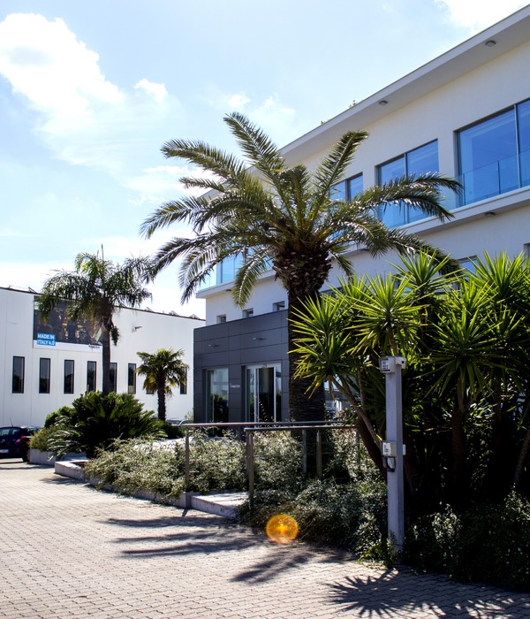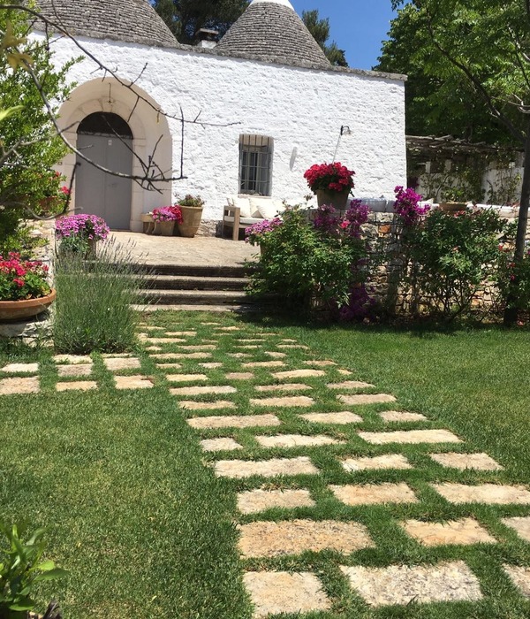Germany Berlin Kunst-Campus
设计方:Barcode Architects & Habiter Autrement
位置:德国
分类:教育建筑
内容:
设计方案
图片:10张
Barcode Architects & Habiter Autrement展示了他们参加柏林EDEL AG多功能总部设计比赛的参赛作品。这栋七层楼的建筑坐落在Spandaur Schiffahrts Kanal,在将来,这栋大楼将会和与它相对的现代艺术博物馆Hamburger Bahnhof及Flick Art collection一起形成柏林孔斯特大学发展过程中的一个重要环节。这个项目拥有很强的混合功能,其中的公共功能有艺术美术馆、咖啡厅、书店和礼堂,相对较为私人的功能是为Edel AG准备的3000平方米的办公室区域和和排外的顶层房间。
项目的多样性被建筑师们体现在了三个不同的建筑体量中,这三个建筑体量垂直的、一个叠一个的被堆放在了一起。这三个建筑体量的表达方式是互相关联的,但是不同的部分又拥有不同的功能。较低的建筑体量与公共区域有着强烈的互动,它以孔斯特大学的潜力为基础,这个体量沿着运河修建,从而创造了一个有魅力且与周围环境互相交流的设计。
译者:蝈蝈
Barcode Architects & Habiter Autrement presented their competition entry for the new multi-functional headquarter of EDEL AG in Berlin.The 7-storey building is located on the Spandaur Schiffahrts Kanal and will be in the future together with the opposite museum of modern art "Hamburger Bahnhof" and the "Flick Art collection” an important link in the development of the Berlin KunstCampus. The project contains a strong mix of program with public functions as an art gallery, cafe, bookshop and auditorium, versus private functions as the 3000m2 offices for Edel AG and the exclusive penthouses.
The diversity of the program is by the architects translated in three different volumes which are vertically stacked on top of one another. The expressions of these three volumes are related, but adapted to the separate functions of the different parts.The lower volume makes a strong interaction with the public space and builds on the potentials of KunstCampus and the promenade along the canal, creating a design that is inviting and proclaims the communication with its surroundings.
德国柏林孔斯特大学外部夜景效果图
德国柏林孔斯特大学内部效果图
德国柏林孔斯特大学模型图
德国柏林孔斯特大学平面图
德国柏林孔斯特大学立面图
德国柏林孔斯特大学剖面图
{{item.text_origin}}

