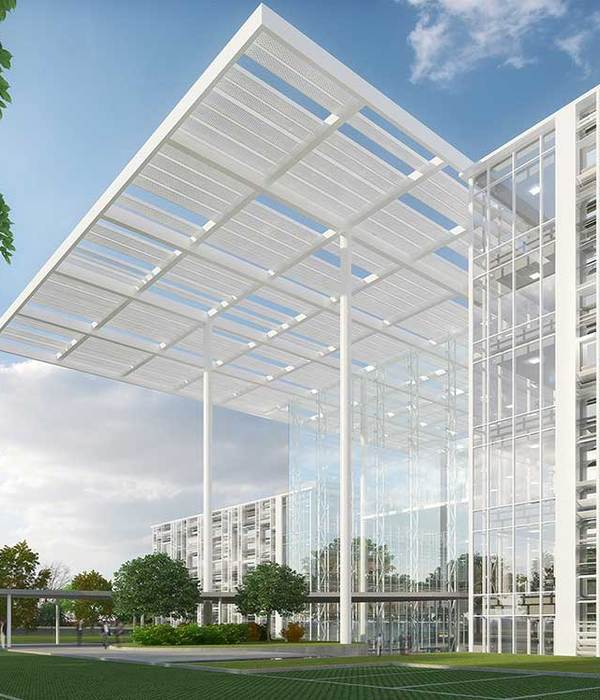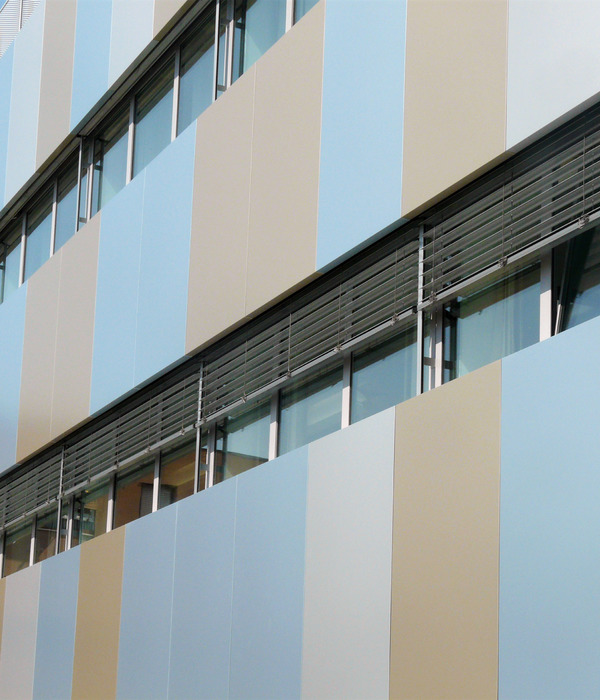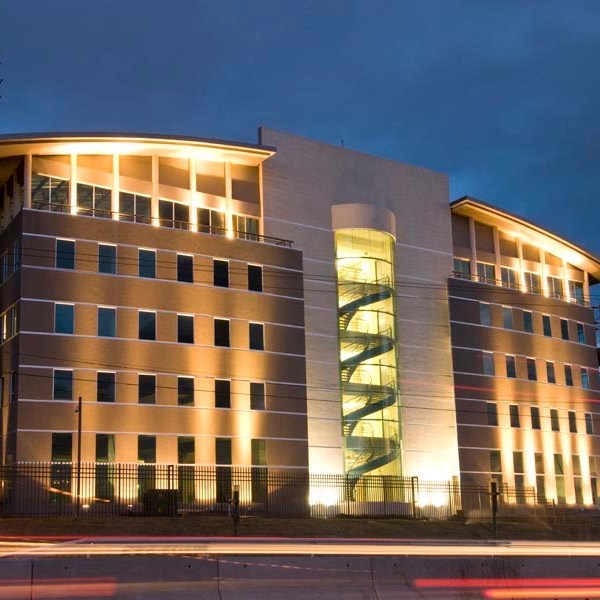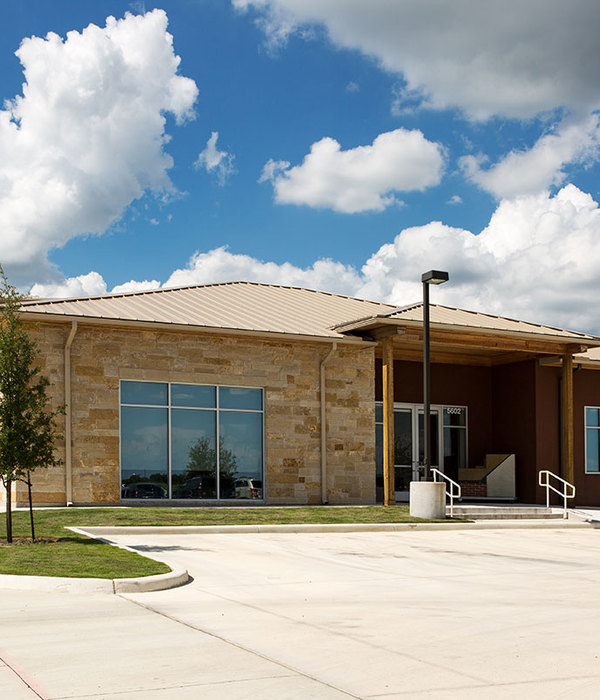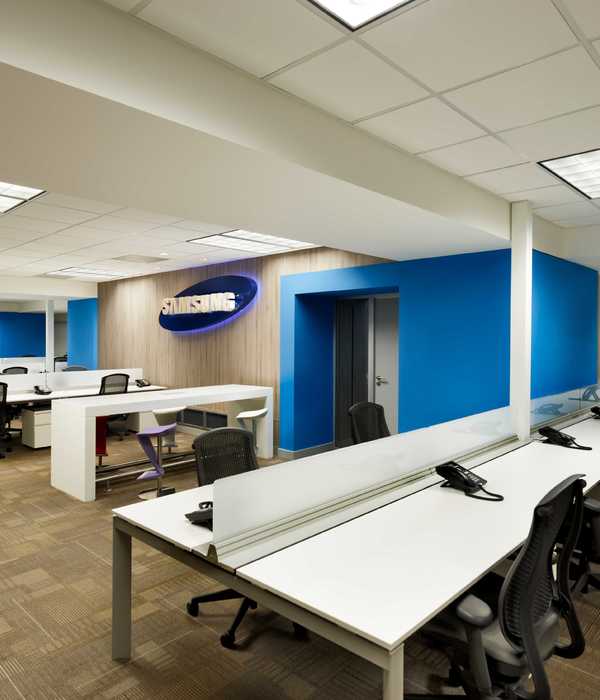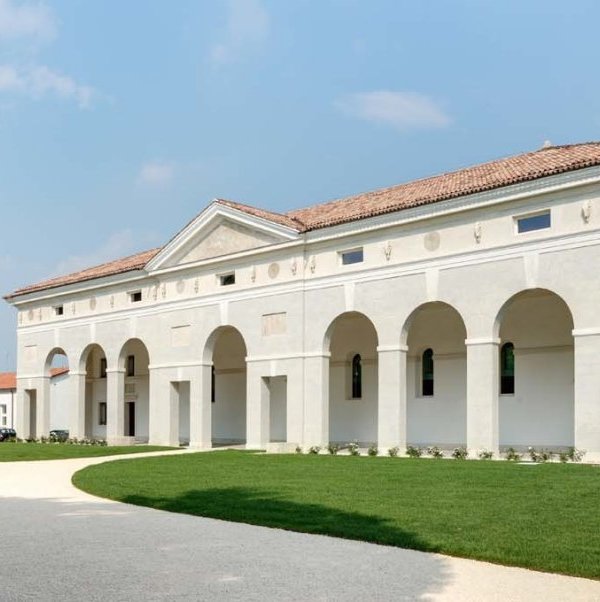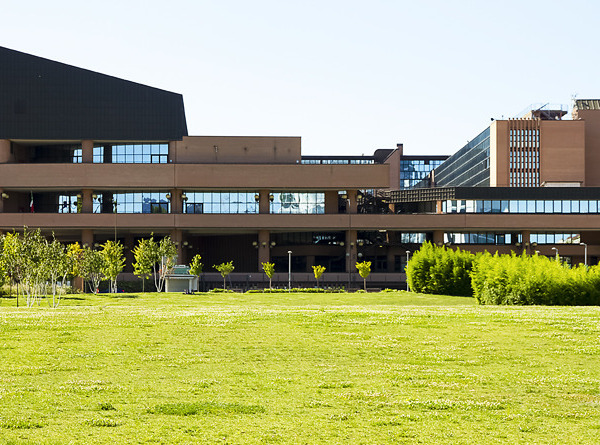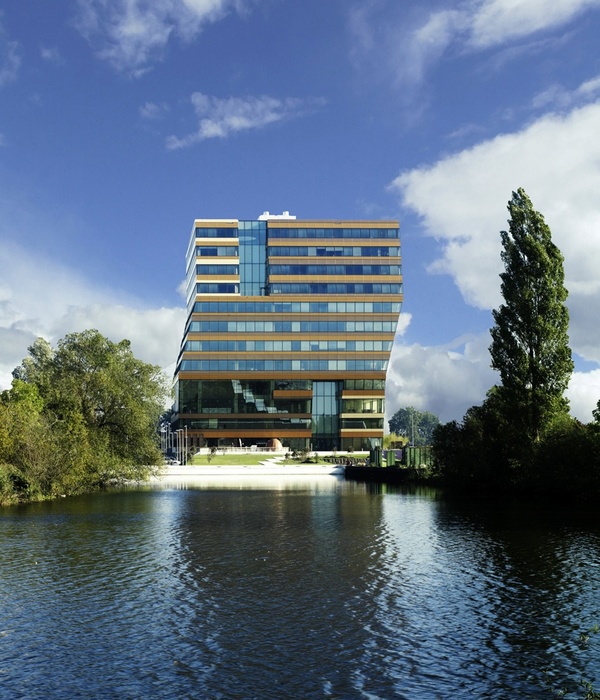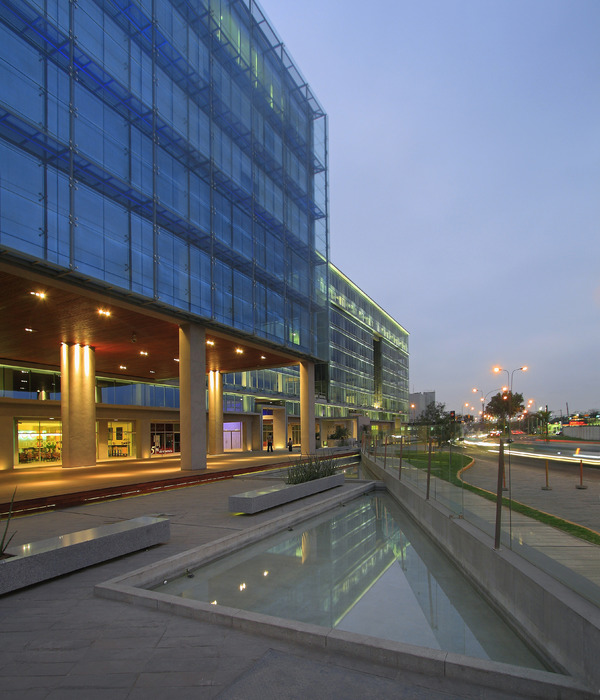France Froelicher High school reconstruction
设计方:Daudre-Vignier & Associes
位置:法国
分类:教育建筑
内容:实景照片
图片:26张
摄影师:Charly Broyez, IMAGIN AIR, Daudre-Vignier
带着原始的理念和内部的构造,法国,西索纳,Froelicher高中的重建工程采用了一个可持续的方法,并考虑到了场址上的新城市化。项目形成了都市化,并建造了一个连贯的教育设施,以及浓厚的、动态的、适于学习的氛围,并按照要求为欣欣向荣的学子们提供了最后一个教育方向。项目优化了场址的可能性,比如朝向或功能。用一个特殊的建筑对象在城市的限制中建造项目强调了它的角色、公众的意象和西索纳的可持续性设备。
新的高中为学生们和教师们在一个绿色的环境中提供了一个宽敞的工作、学习环境。项目的设计理念被构想成去整合技术、功能和可持续的限制。它被指导的在没有影响高中良好工作的情况下去考虑财务可行性和经济学上的节约性。这所高中利用到了所有的场址:项目的设计考虑到了几何结构和场址地形。项目对环境明显的或细微的影响都被研究过了,以便于满足下列的要求:增加一个公共教育设备;将项目和谐的融入环境中,并尽量减少建筑体量带来的影响。
译者:蝈蝈
With its conception and its internal organisation, the reconstruction of the Froelicher high school in Sissonne (France) fits into in a sustainable approach and takes account of the new urbanisation of the site. The project forms urbanizes and builts a coherent educational ensemble, dense and dynamic, suitable for studying and give flourishing students as required the last educational directions. The project optimizes the site potentialities, like the orientation or the functioning. The choice to built it at the limits of the city with a special architectural parti, accentuates the role and the image of the public and sustainable equipment in Sissonne.
The new high school offers to the students and the professors a spacious setting for work in a green context.The conception is conceived integrating the technical, functionals and susbtainables constraints. It had been conducted considering the financial viability and economics saving without penalize the good working of the high school.The high school is taking advantage of all the site : the project had been designed considering the geometry and the land topography.The projet’s influence in the environnement, coming out with obviousness or subtlety, is studied in order to give answers at the following demands :?impose a public educational equipment
?merge harmoniously the project in the landscape and limited the impact of the buiding masses
法国Froelicher高中重建外部实景图
法国Froelicher高中重建局部实景图
法国Froelicher高中重建内部实景图
法国Froelicher高中重建夜景实景图
法国Froelicher高中重建效果图
法国Froelicher高中重建平面图
法国Froelicher高中重建示意图
法国Froelicher高中重建剖面图
法国Froelicher高中重建立面图
{{item.text_origin}}

