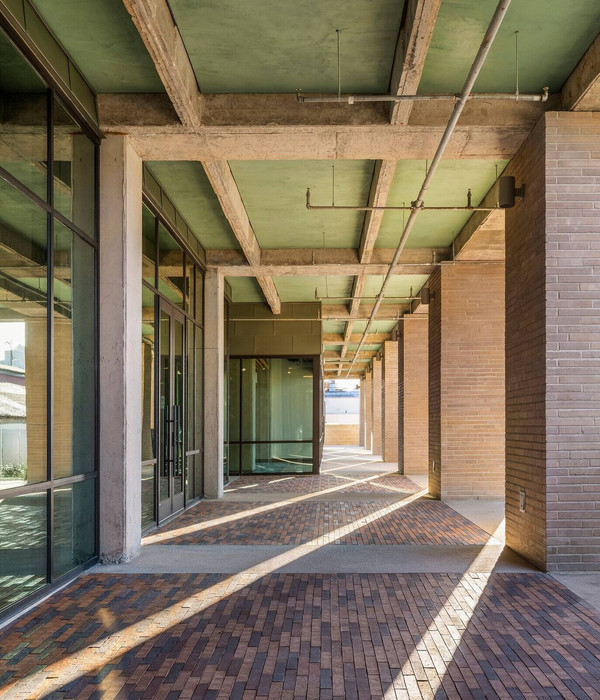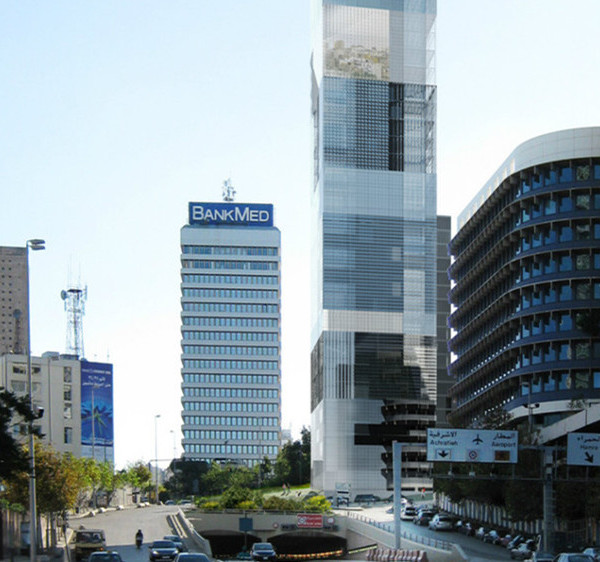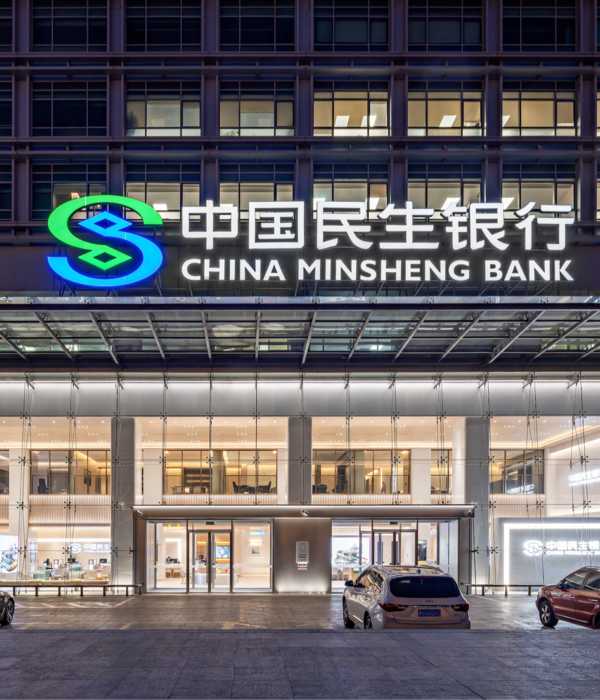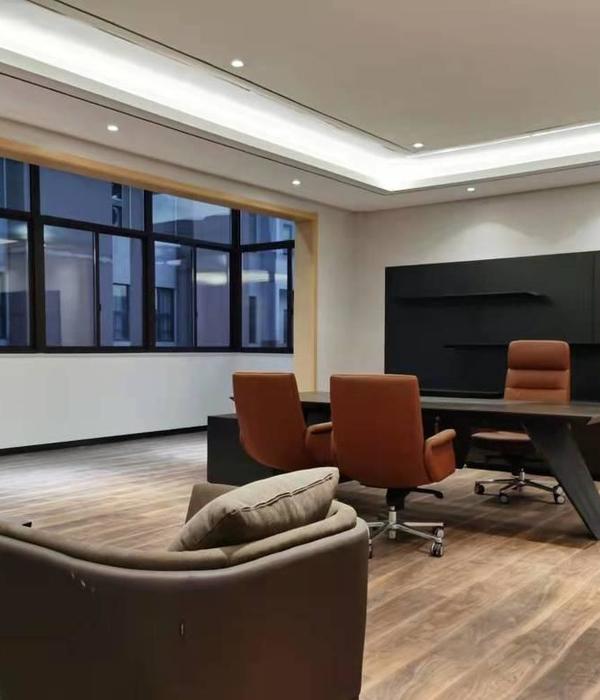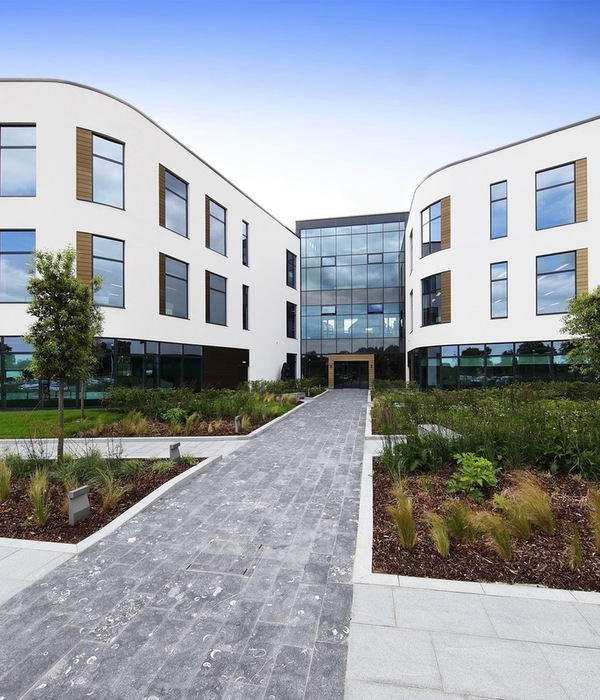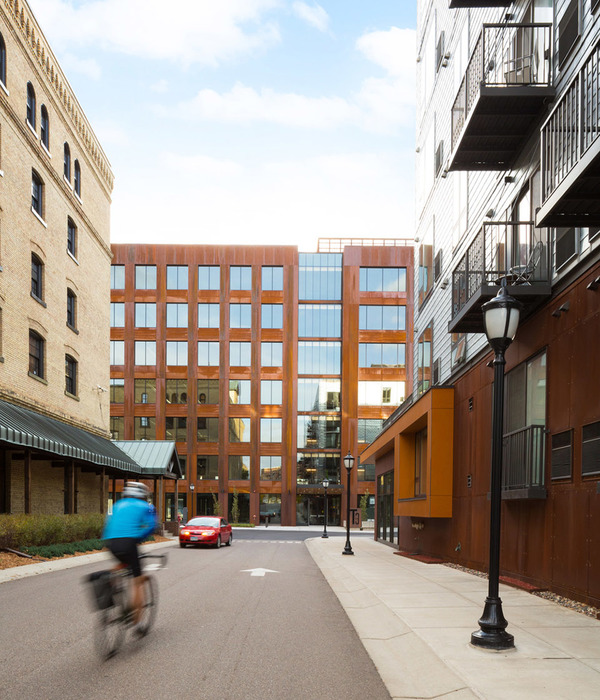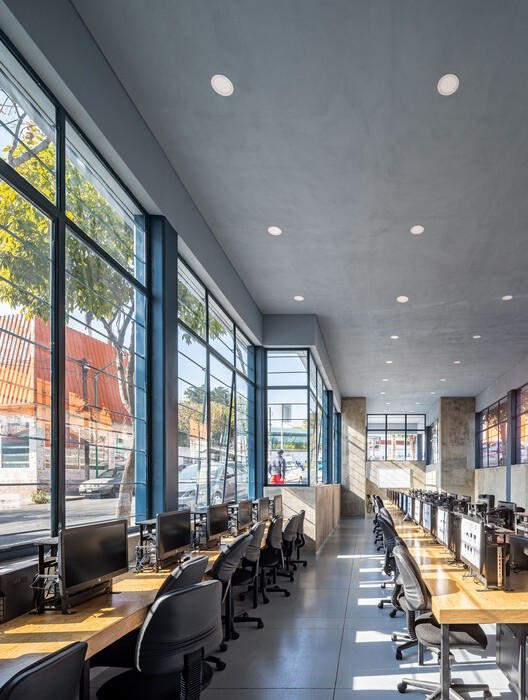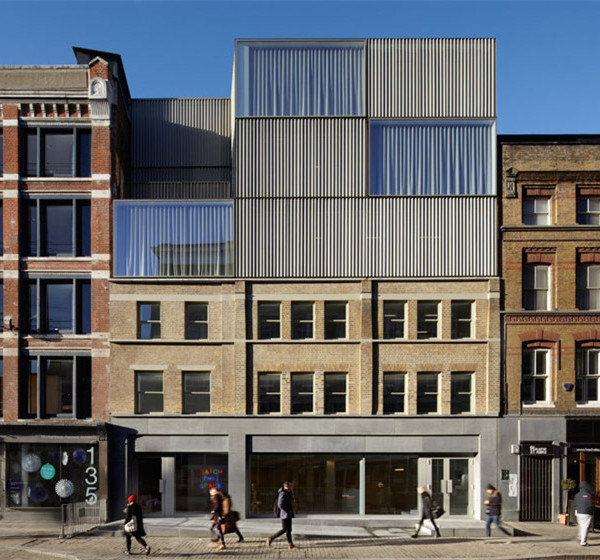- 项目名称:JNBY 品牌互动展厅
- 客户:江南布衣 美国棉花协会 JNBY COTTON USA
- 总策划:章健
- 设计团队:王振飞,王鹿鸣,Thomas Clifford Bennett,Mehrnoush.Rad,Max Christian Olav
- 结构工程师:H & J International
2010年12月,HHD_FUN为JNBY和美国棉花协会在上海新天地举办的品牌互动体验活动设计了一个可变的临时建筑。它可以根据功能及场地需要,通过多次拆装组合而呈现不同效果。当月,一系列包括现场音乐会,时装秀,展览,及公司推广宣传活动都是在这个建筑内完成。
Shanghai, December 2010
HHD_FUN architects, Beijing, presented a transformable temporary structure for the JNBY and COTTON USA fashion show, held in Shanghai, with an ability to take on numerous different forms. The structure hosted a list of events throughout December, including live music and corporate entertainment.
The design was developed alongside the notion of the international image of JNBY and COTTON USA, and so a practical and an environmentally friendly approach was taken.
Based on the formation of origami triangles, combined with the use of the latest parametric design tools and topological analysis, the unique structural design was formed.
The structure can be assembled into one of many possible combinations with an ability to be easily transformed from one form to the next, or in a more fashion related term, from one pose to another. As well as being easily deconstructed for transportation or storage.
The whole structure consists of 6 inter-locking components, sharing 3 varied designs. Each design was achieved from a process of continuous deformation and manipulation of one triangular surface, resulting in a shape which corresponds to the overall layout.
The archways, acting as an entrance or an interlocking face, have corresponding dimensions to other archways and so increasing the number of possible overall forms. Once fully constructed, the form can span a total sheltered area of 150㎡.
Within the structure soft furnishings are laid out in a manner influencing the flow of movement through the tent. Interactive installations and laser demonstrations were installed at particular areas of the tent to create the required upbeat atmosphere.
The tent itself is created from a steel structure with a taut elastic waterproof material with translucent properties. The material, provided by COTTON USA was made from low-carbon footprint products, creating a biologicallyfriendly installation with a major advantage of being able to be easily re-installed and re-used in the future, with a new form.
为秉承JNBY和美棉的设计理念,该建筑在设计上充分体现实用性和环保性。建筑师运用最新的参数化设计理念和拓扑理论,创造出一个独特的空间结构。整个主体由3组不同形态,共6个可相互拼接的组件单元构成。不同形态的组件单元是通过对以三角形为基础的基本单元进行几何拓扑变形后生成。通过组件间不同的对接方式,该建筑可呈现出若干种可能的形态。由于此建筑需要在多个城市的不同场地多次使用,这种拆装方便的灵活性也自然的赋予了它便于运输和存放的特点。
组件上的拱形部分,可作为建筑空间的入口或与其他组件的内部结合面,组件间相互对应的尺寸关系,大大增加了整体结构变化的可能性。
该建筑可覆盖约150㎡的面积。结构内部装饰的摆设,会一定程度上影响人们于空间内的活动。在一些选定区域内,安放互动和激光展示装置,即可创造出活动中不可或缺的热闹氛围。值得一提的是,在钢结构搭起的主体外侧,覆盖的是一种由美国棉花协会提供的弹性防水材料,这种材料除制作过程采用低碳方式外,还兼具半透明特性。这使得夜间,即便身处活动场外,依然可看到内部激光及灯光营造出的效果。空间的概念,在此被无形放大。
设计的易拆装特性及低碳材料的使用,使之无疑成为一个生态环保建筑,也成为JNBY和美棉的“自然,环保”理念的延续。
Credits:
客户:江南布衣 美国棉花协会 JNBY COTTON USA
总策划:章健
设计: HHD_FUN
设计团队:王振飞、王鹿鸣、Thomas Clifford Bennett 、Mehrnoush.Rad 、Max Christian Olav
结构工程师 Structural engineers::H & J International
{{item.text_origin}}

