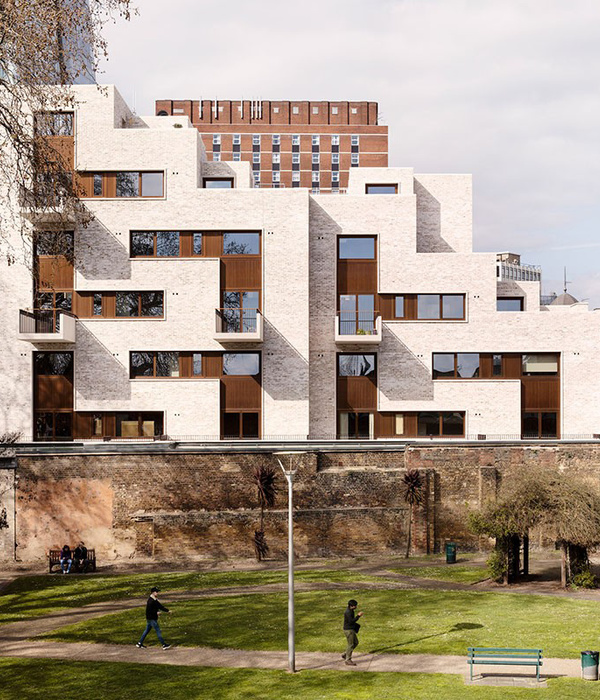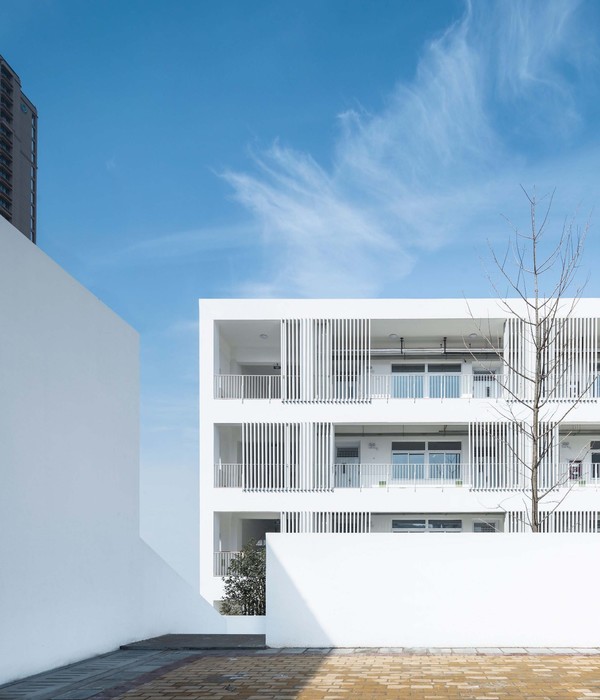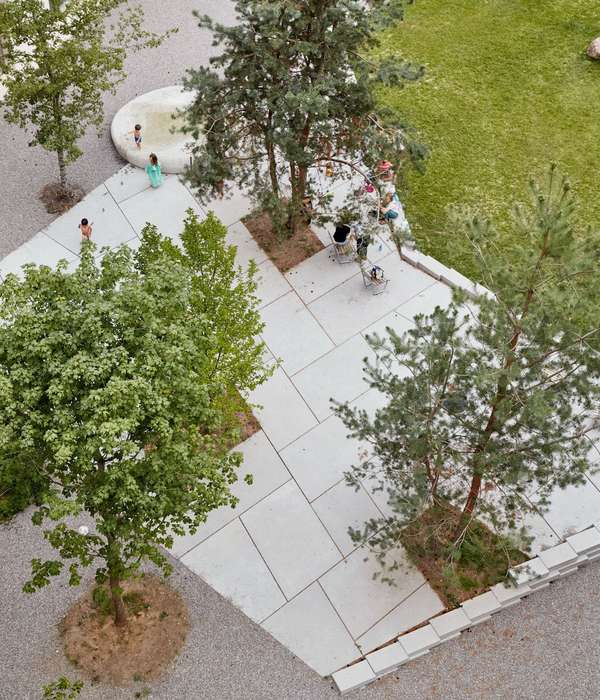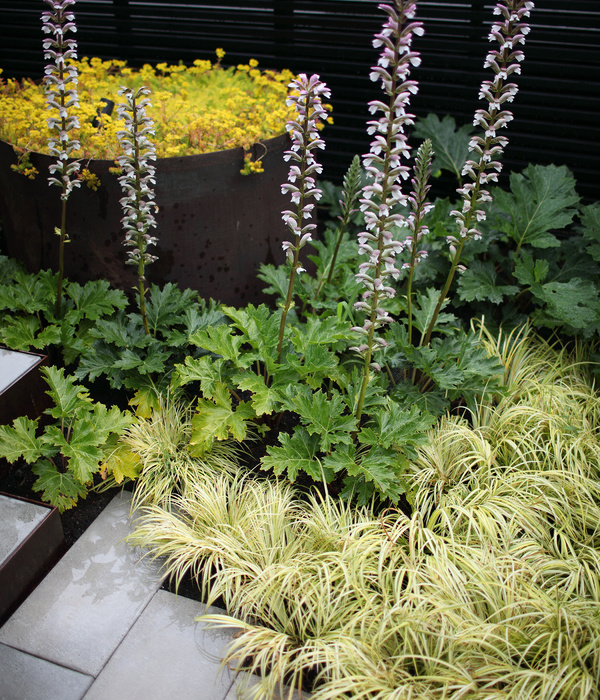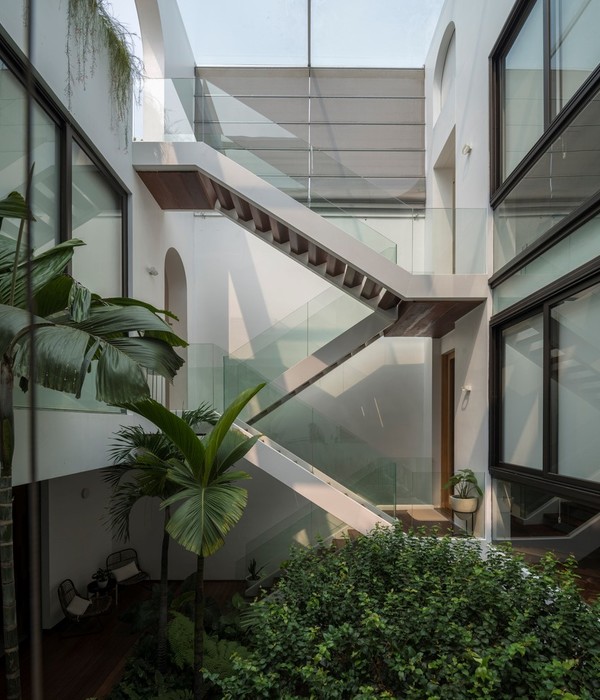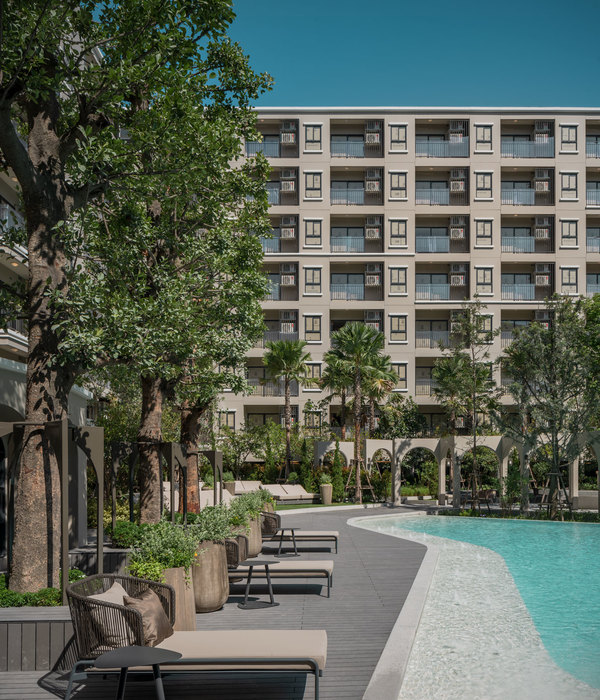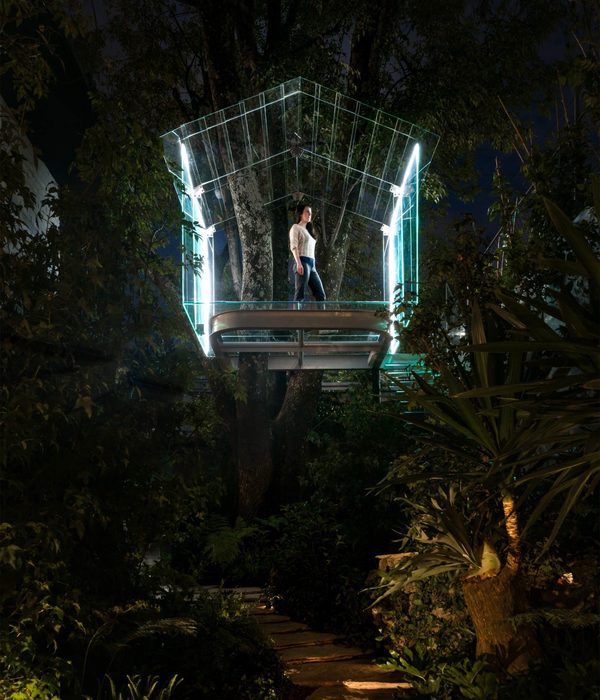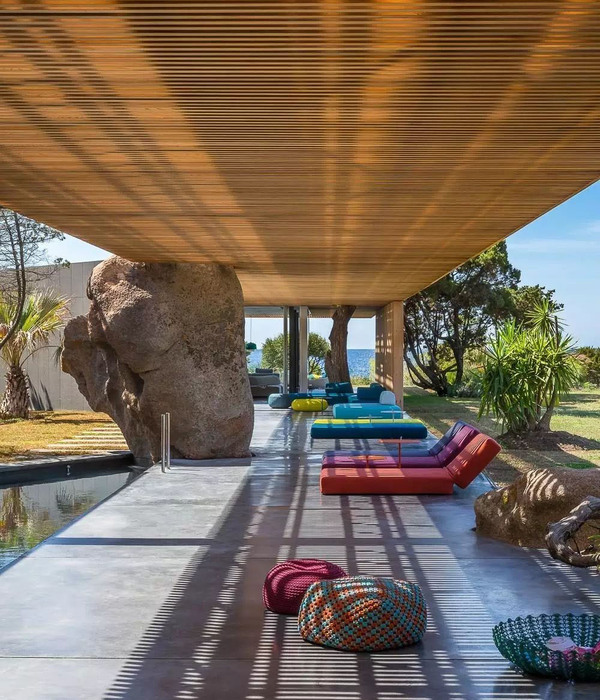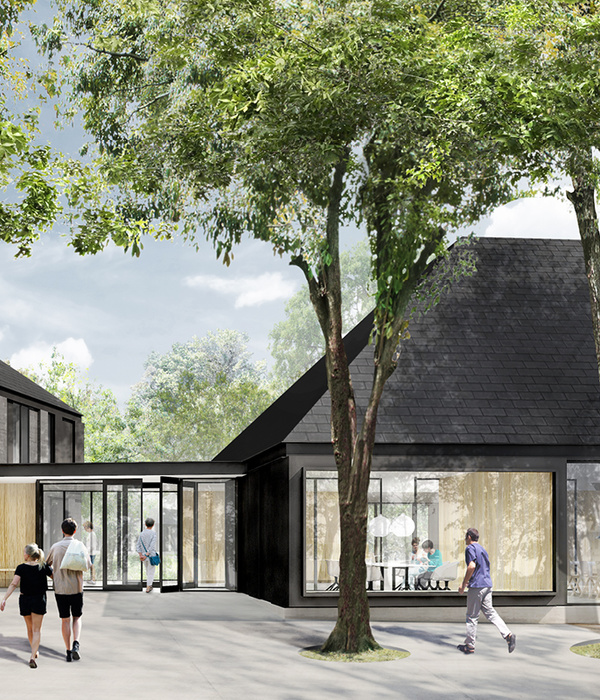英文名称:England Moneypenny Headquarters
位置:英国
设计公司:AEW Architects
摄影师:Courtesy of Moneypenny, Aliva UK, Pochin’s Ltd
From the architect. AEW Architects has completed a £15m, 91,000sq.ft headquarters for Moneypenny, the UK’s leading telephone answering specialist. The offices in Wrexham have been said to rival the offices of Google and Apple, and boast a tree house meeting room, nature trails, vegetable gardens and even its own pub.The staff are at the heart of Moneypenny’s business and the brief from the client reflected the importance of its team and the desire to create an interesting, inspiring working environment for them, bringing everyone together from several different offices.
The office was designed as two three storey wings flanking a dramatic, 17m high central atrium, known affectionately as ‘the middle’, which is the hub of the building. One of the challenges was to ensure that the staff, no matter which floor they were on, felt connected to the ‘middle’. This was achieved through the use of large picture windows looking directly into it from the offices and through the placement of bridge links crossing at high level. The atrium includes a treehouse meeting room, indoor terrace and stadium seating. Set within a 10 acre site in a semi rural location on the edge of the Wrexham town centre, the office building was designed in response to the surrounding environment to provide a strong relationship between interior and exterior and includes a nature trail for staff through the extensive grounds with landscape features including a meadow, woodland, an orchard and wetland.
Phil Hepworth, Associate at AEW Architects said “This really has been a dream commission for AEW Architects and a real honour to work with such an exciting, forward thinking company such as Moneypenny. The opportunity to create a bespoke office of this magnitude on such a beautiful site where the brief is to ‘ignore the norm and create a space that inspires’ is rare. We really hope that the design helps the company continue to excel and inspires the staff to enjoy working there.”
Phil Hepworth, Associate at AEW Architects said “This really has been a dream commission for AEW Architects and a real honour to work with such an exciting, forward thinking company such as Moneypenny. The opportunity to create a bespoke office of this magnitude on such a beautiful site where the brief is to ‘ignore the norm and create a space that inspires’ is rare. We really hope that the design helps the company continue to excel and inspires the staff to enjoy working there.”The main contractor was Pochin’s Ltd, with Hatrick Property as Development Director, Avid Property Consultants as Project Managers, Cundall as M&E Consultants and Structural Engineers, CW Studio as Landscape Architect and Todd and Ledson as Quantity Surveyor.
英国Moneypenny总部外部实景图
英国Moneypenny总部内部实景图
英国Moneypenny总部示意图
英国Moneypenny总部立面图
英国Moneypenny总部平面图
{{item.text_origin}}

