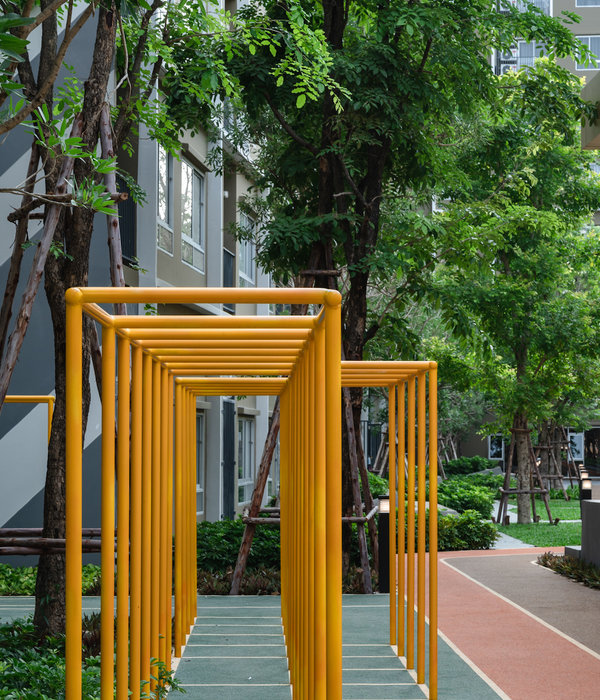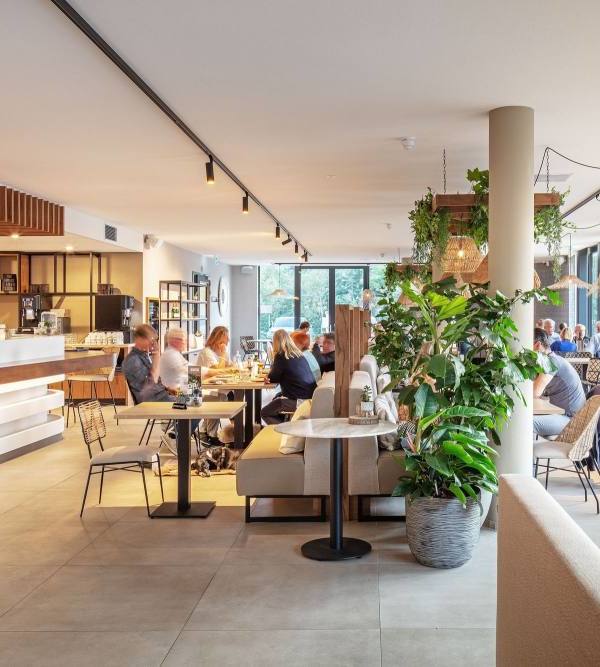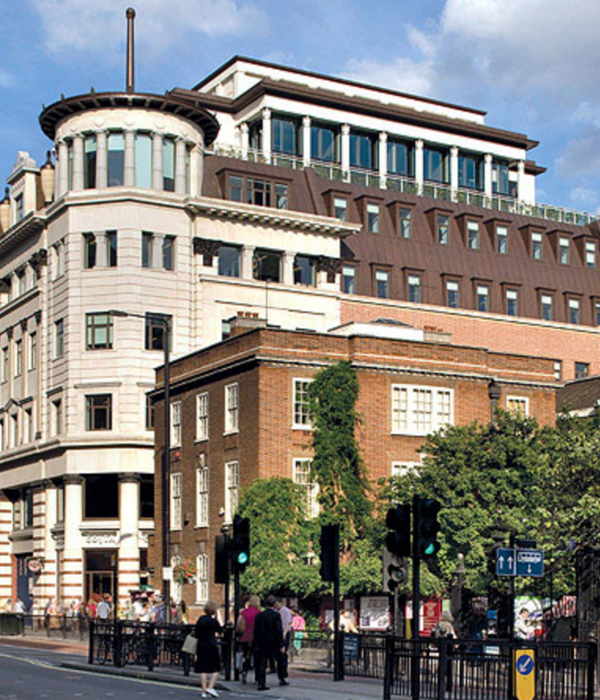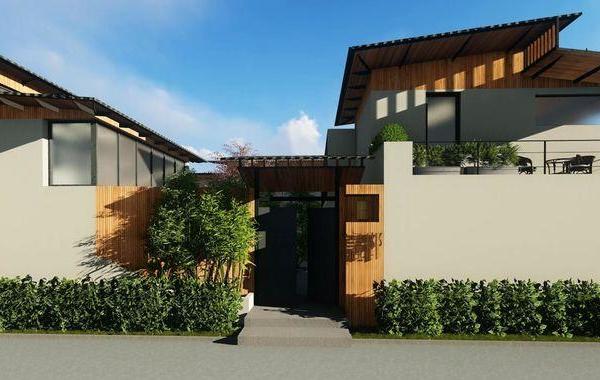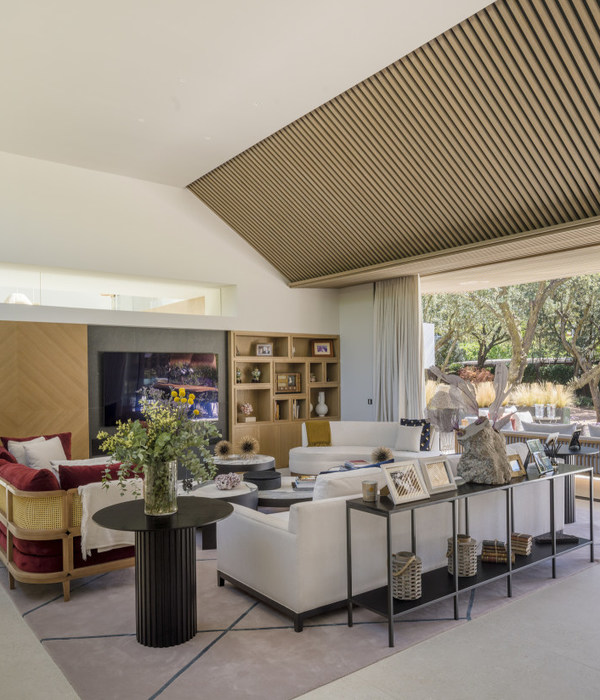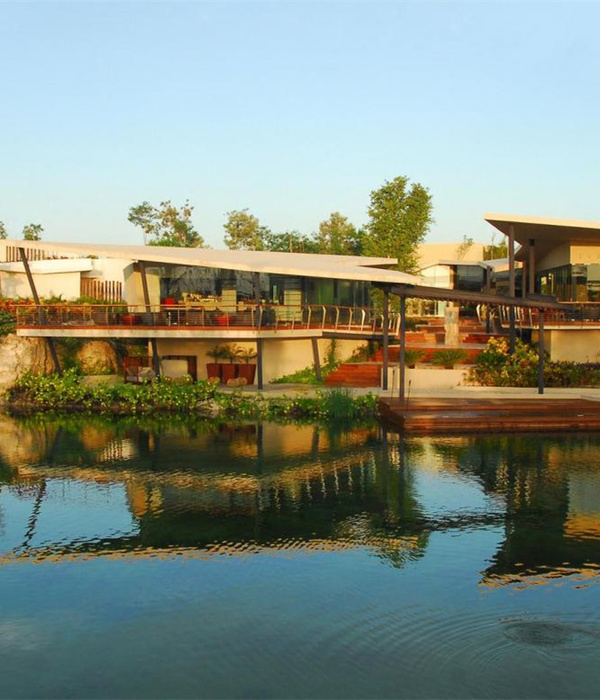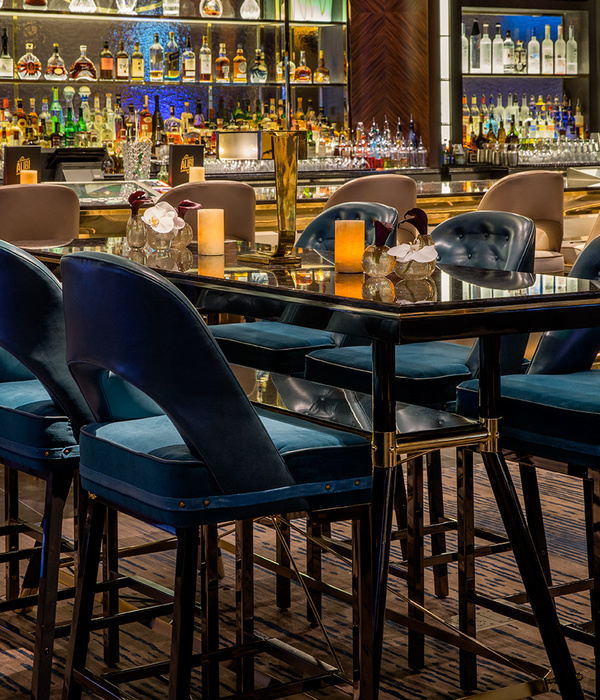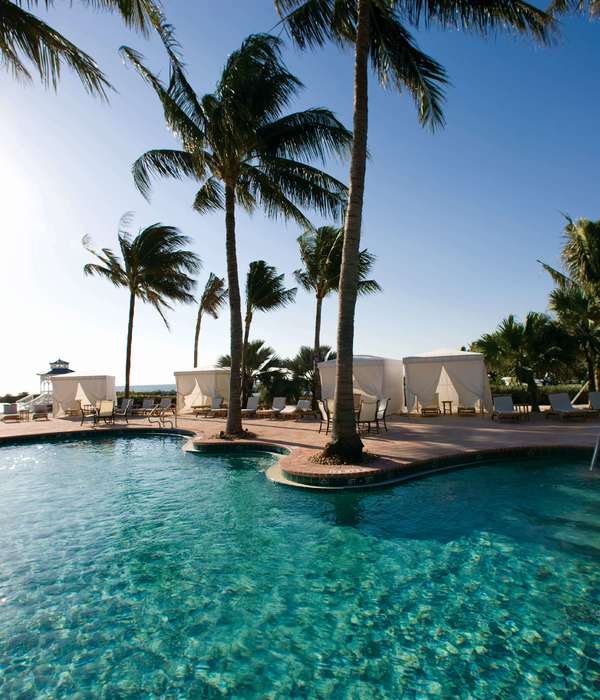Architects:Palma, Productora
Year :2022
Photographs :Onnis Luque
Productora : Abel Perles, Carlos Bedoya, Víctor Jaime, Wonne Ickx
Palma : Ilse Cárdenas, Regina de Hoyos, Diego Escamilla, Juan Luis Rivera
Team : (Productora) Nicolas Fueyo, Diego Velázquez, Pablo Manjarrez, Fidel Fernández (Palma) Adrián Rámirez, Patricia Gutierrez, Paola Monreal, Marcela Segovia
Client : Gobierno de la Ciudad de México
Construction : Grupo BVG
City : Ciudad de Mexico
Country : Mexico
@media (max-width: 767px) { :root { --mobile-product-width: calc((100vw - 92px) / 2); } .loading-products-container { grid-template-columns: repeat(auto-fill, var(--mobile-product-width)) !important; } .product-placeholder__image { height: var(--mobile-product-width) !important; width: var(--mobile-product-width) !important; } }
PILARES are small neighborhood hubs that provide social, educational, and cultural infrastructure to residents of Mexico City. An initiative implemented by the Mayor of Mexico City, these Points of Innovation, Freedom, Art, Education, and Knowledge (PILARES, for its acronym in Spanish), provide local residents access to computers and internet, workshop spaces (carpentry, silk-screen printing, dark room, etc.) and flexible rooms for public gatherings. More than 250 PILARES are planned for Mexico City, and a small part of those were commissioned to architects with a distinguished trajectory.
Designed as a collaboration between Mexican offices PRODUCTORA and Palma, the 2-story and 440 m2 structure takes advantage of the physical characteristics of the lot, a small wedge of land in the Center of the Magdelana Contreras borough towards the south-west of Mexico City. The introduction of a perfectly level upper floor creates a stark contrast with our site’s sloping topography. While the lower level digs into the ground, the upper level consists of a dynamic composition of blue boxes with diverse proportions and apertures, creating the required variety of interior spatial qualities.
Understanding the severe budget restrictions and little influence we would have on the construction, we designed a simple steel structure: a sturdy framework with generous floor heights that could be adapted over time. The lower-level digs into the ground. It is open and transparent and includes covered outdoor areas where neighbors can shelter from the rain or sun, even when the building is closed. The upper level is claded with industrial insulated panels rendered in a blue textured stucco: a rough application with a DYI feel (almost like a papier-mâché) that expresses the hands-on attitude of the workshops. The effective and basic construction techniques applied made our PILARES project the only of those specific commissions to be finished within budget and time.
▼项目更多图片
{{item.text_origin}}


