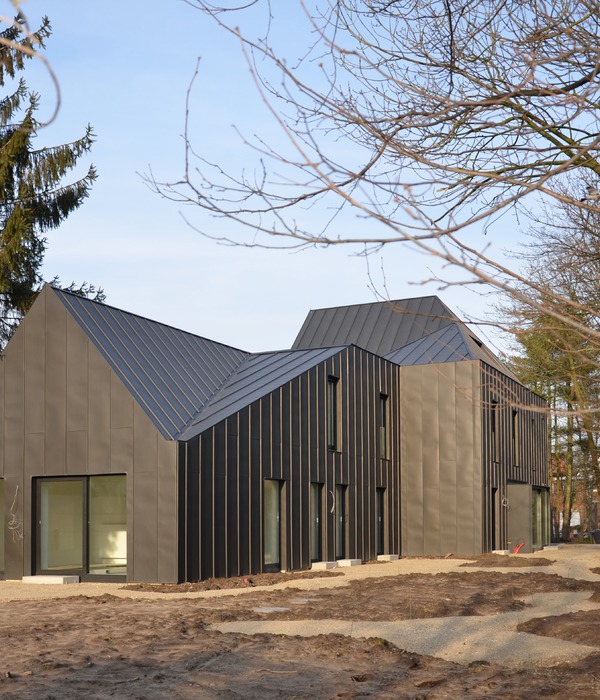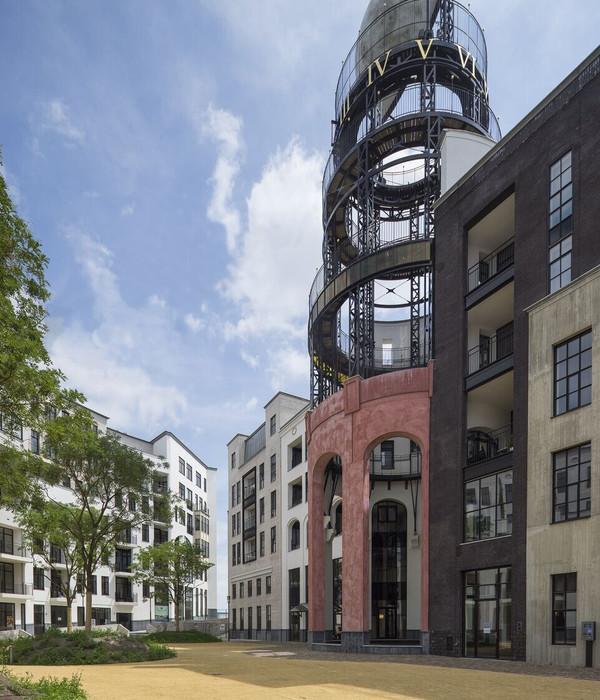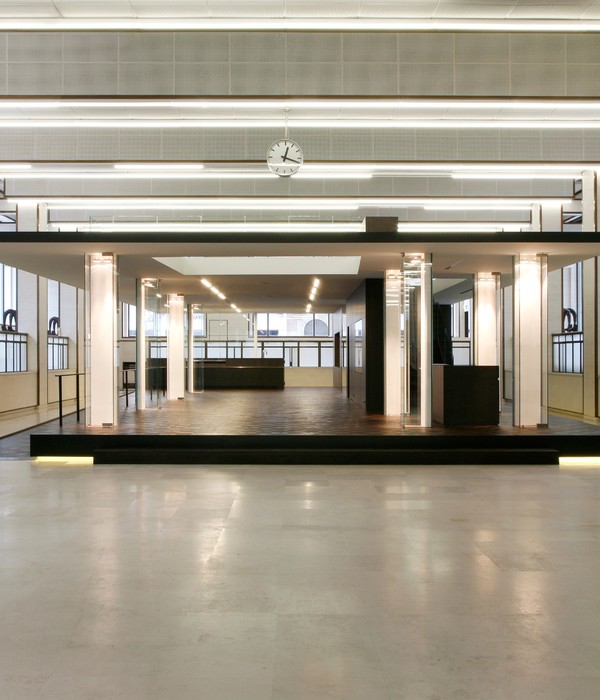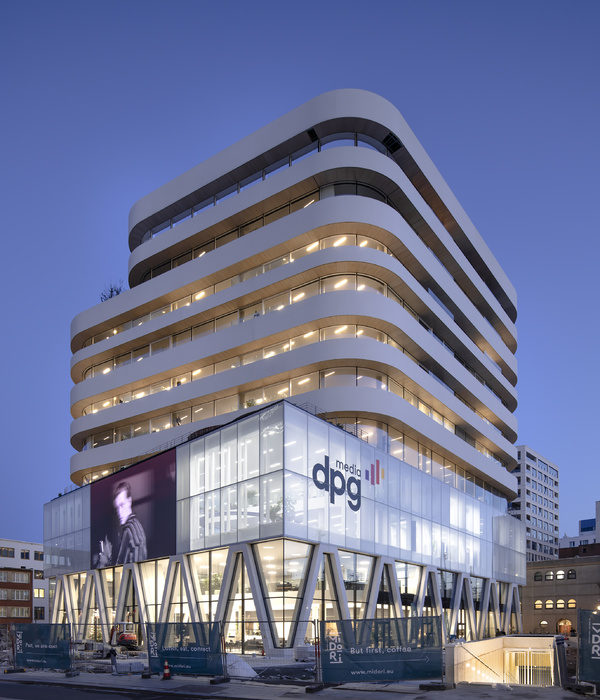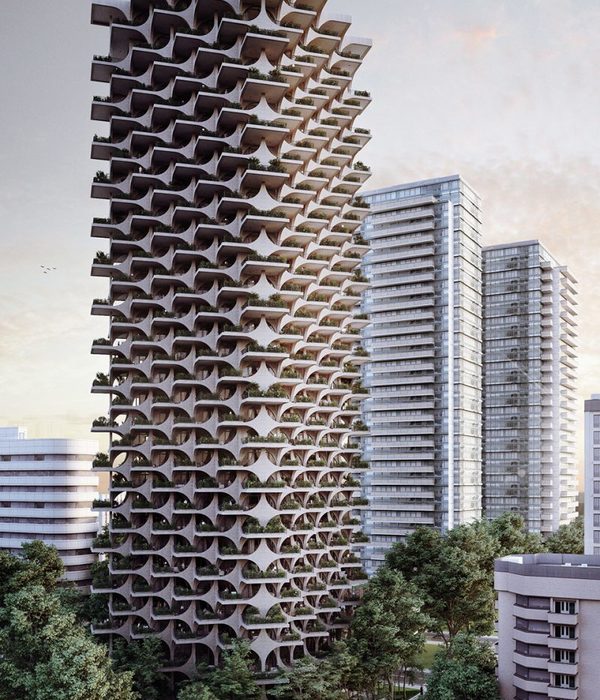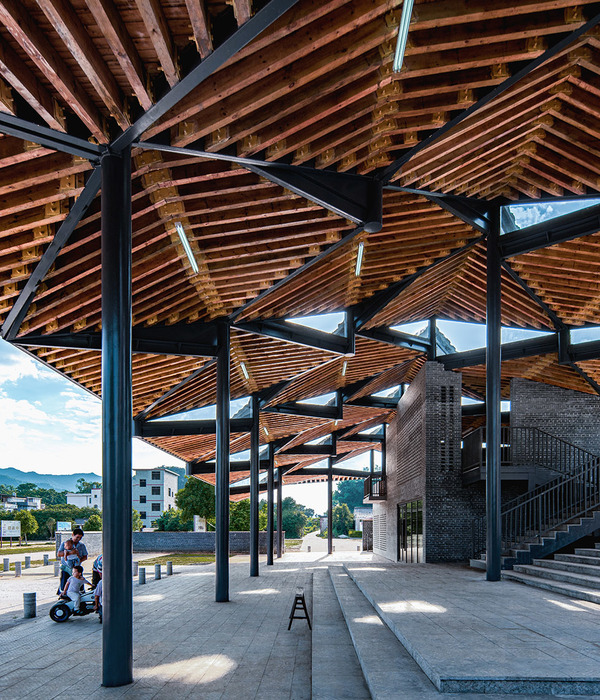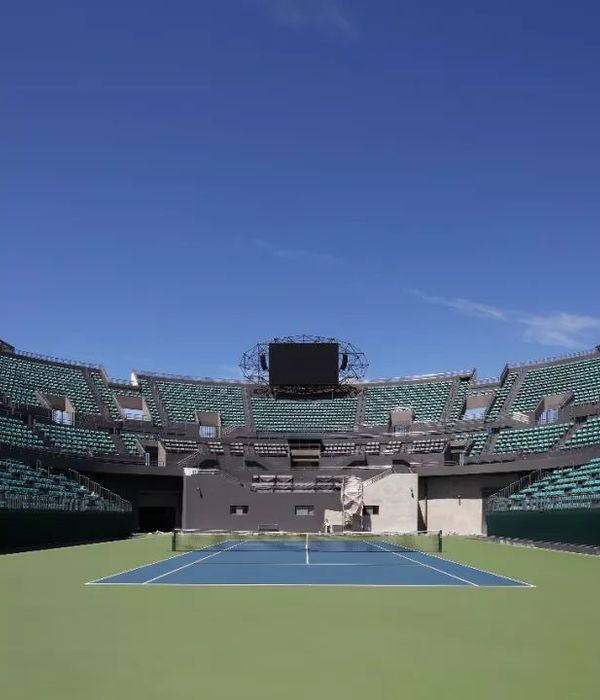Architect:MCEA | Arquitectura
Location:Las Torres de Cotillas, Murcia, Spain
Project Year:2021
Category:Offices
The conception of the project for the PREFABRICADOS DE HORMIGÓN MONTALBÁN Y RODRÍGUEZ Headquarters arises from the attempt to combine two well-differentiated uses or programmatic blocks in a single industrial building: on the one hand, administrative spaces to house the company's own staff; on the other, spaces with an exhibition character to show the products sold by it, mainly concrete pavements and urban furniture. The developed project tries to turn this programmatic duality into the common thread of the building's design and tries to materialize through the configuration of two types of spaces:
David Frutos Fotografía de Arquitectura
- On the one hand, spaces for administrative use, which materialize as isolated and independent modules; on the other, a diaphanous and continuous space for the exhibition of materials, visually compartmentalized by the former to achieve a route that concatenates a series of exhibition spaces and allows the visitor to progressively discover the exhibited products.
David Frutos Fotografía de Arquitectura
This spatial duality is materialized through the confrontation of two construction systems:
- On the one hand, the exhibition space is delimited by an envelope with a clearly industrial language in which the textures of the self-supporting curved roof and those of the polycarbonate and mobile ribbed sheet panels of the facades stand out; on the other, the administrative modules are delimited by smooth, non-textured, white walls to be used as a backdrop that allows the colors and textures of the exposed materials to be highlighted.
David Frutos Fotografía de Arquitectura
From the beginning, the project sought to achieve a nearly zero energy building. For this, the spatial duality described above becomes the basis of the building's energy strategy by defining the modules for administrative use as air-conditioned spaces closed by a permanent thermal enclosure that isolates them from the continuous space in which they are inserted. On the contrary, the exhibition space is conceived as a thermal buffer space between the exterior of the building and the interior of the administrative modules. This function of thermal damping of the exhibition space is based on 3 main strategies:
- On the one hand, the large openings of the two façade leaves allows it to function in a closed or open regime, depending on the outdoor weather conditions.
David Frutos Fotografía de Arquitectura
- On the other hand, the configuration of the façade with a translucent outer sheet and a practicable inner sheet and with greater insulating capacity, allows a reversible operation depending on the weather conditions to produce hot air in cold seasons through the greenhouse effect or, on the contrary, facilitate its rapid evacuation by means of temperature activation of the grids arranged in the outer sheet.
David Frutos Fotografía de Arquitectura
- Finally, this space has been conditioned by means of an air conditioning system powered by a photovoltaic energy installation that allows it to be tempered at any time of the year.
David Frutos Fotografía de Arquitectura
David Frutos Fotografía de Arquitectura
David Frutos Fotografía de Arquitectura
Caption
Caption
Caption
▼项目更多图片
{{item.text_origin}}

