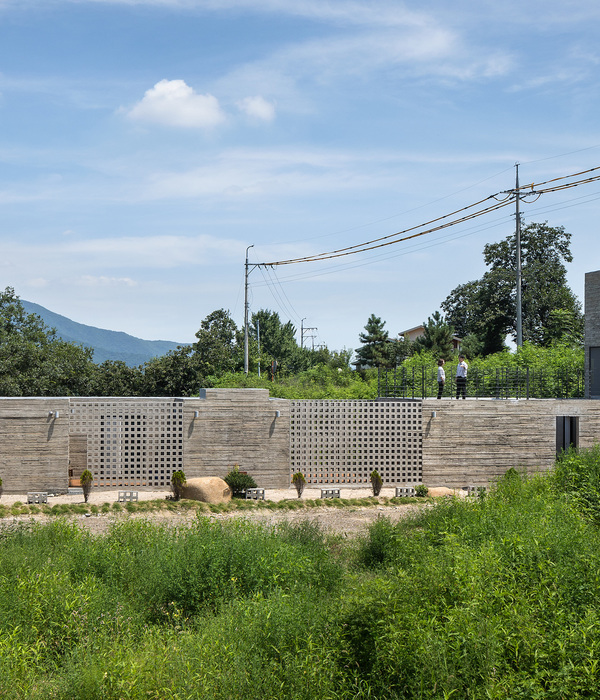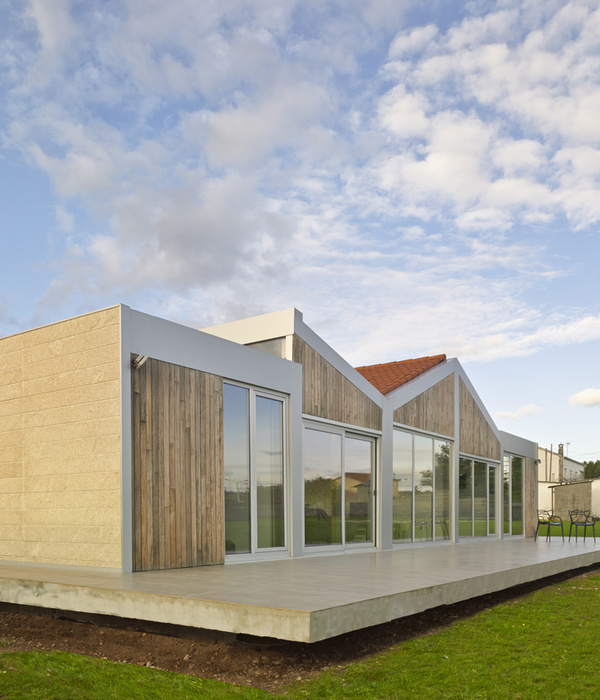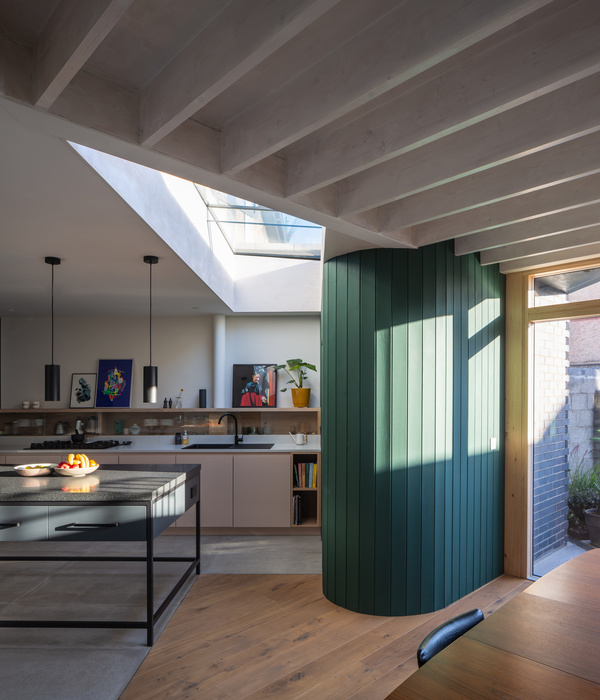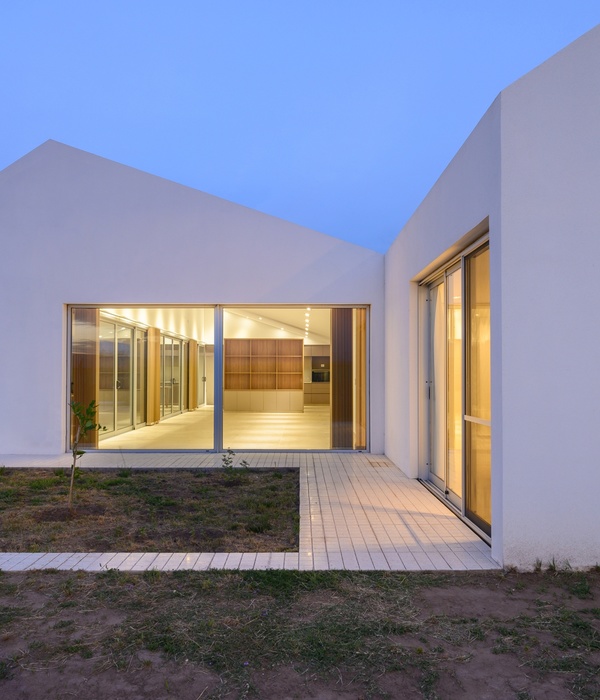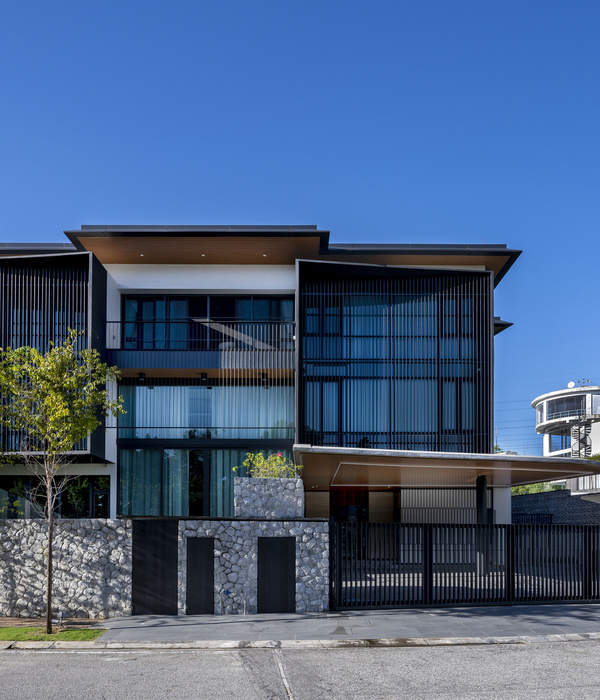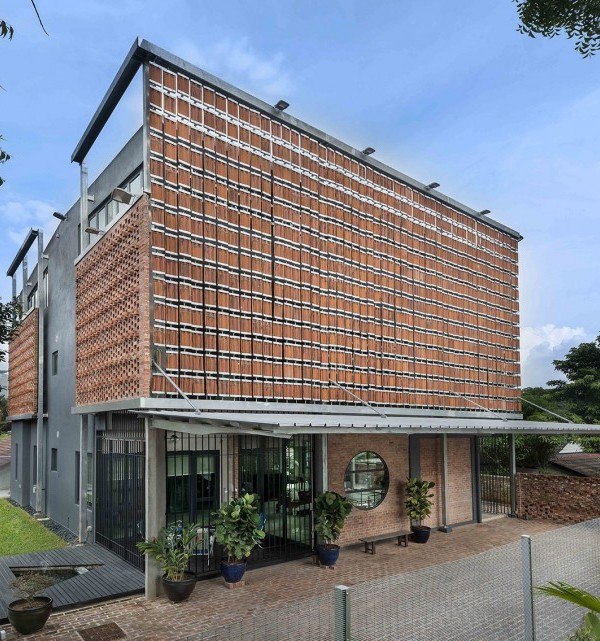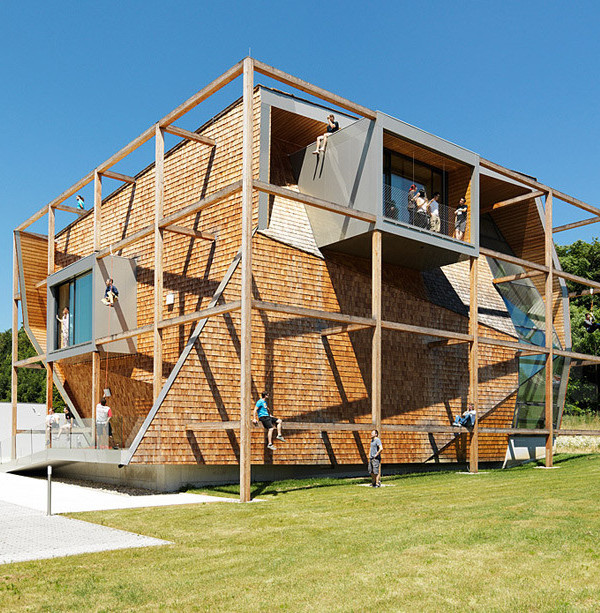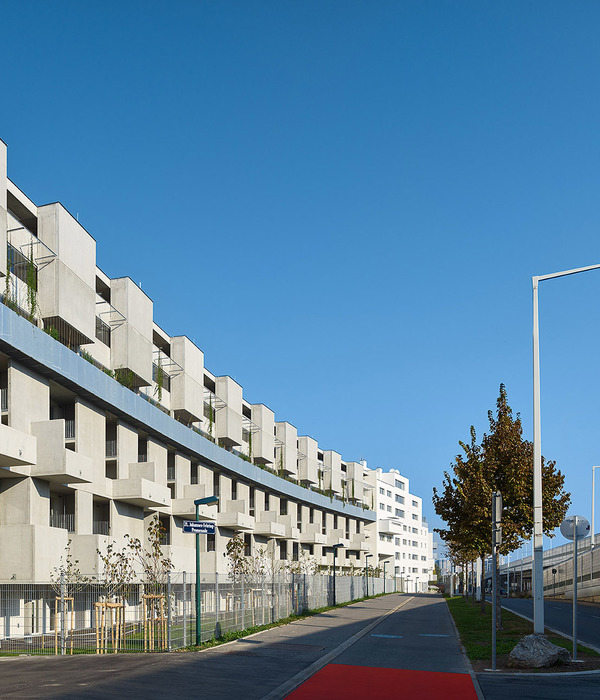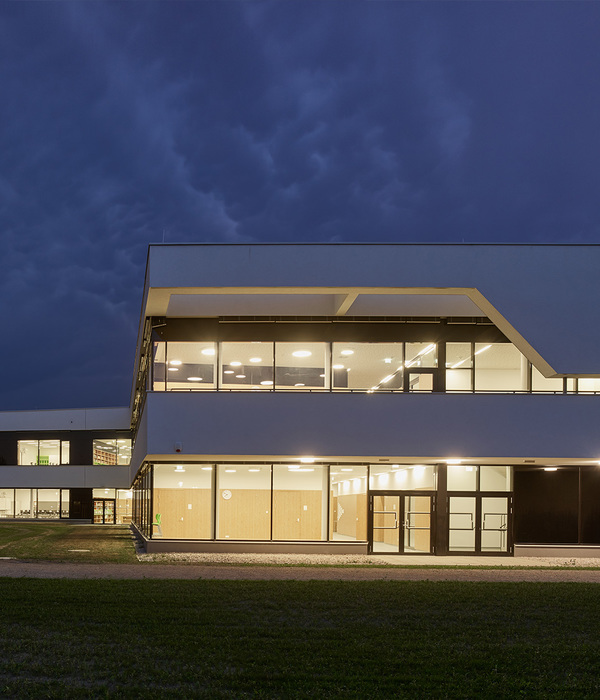Architects:BLAF Architecten
Area:232 m²
Year:2020
Photographs:Stijn Bollaert
City: Ternat
Country: Belgium
wsT House is one of the experimental houses BLAF architecten is known for in Flanders and beyond. It is part of their research to build in a different way, striving for high-performance sustainable houses that address the precise relationship between material, construction, and context. Since the introduction of energy performance standards ‘EPB’ in 2006, thermal insulation in building skins gradually got thicker, causing a shift towards light and low-cost facade cladding materials such as plaster (putz), scales, tiles, textiles, etc.
This is also recognizable in the experimental production of BLAF. As for brick buildings, this meant an evolution towards brick tiles glued onto buildings as ‘exterior wallpaper’. BLAF noticed in an early stage that a construction method with layers glued onto each other would lead to the impossibility to separate the materials at the end of the building’s life cycle, resulting in huge amounts of non-re-usable waste. Also, in terms of the design, this evolution leads to new aesthetics, with tectonic expressions no longer to be considered as the result of stacking bricks, as well as a recalibrated position of the architect towards the design of the building elevation. BLAF’s considerations on brick design and construction have led to a series of brick houses, exploring hybrid construction and the development of the new ‘Big Brick’. The wsT house is one of the early houses in the first series of 3 houses (btL, tmEK en wsT), in which the architects explore the use of the BLAF-brick 1.0 and the shape of the shell in the function of its autonomy.
The wsT house is located on a hill in the center of Sint-Katherina-Lombeek, and close to the station of Ternat.
The façade is parallel to the street, effectively aligning the front points of the neighboring buildings. The right façade is also placed parallel to the oblique (120 °) lateral plot boundaries. Connecting these facades to the rear/side wall creates an equilateral triangular floor plan. The facades are designed as tip facades, between which a sloping roof connects the tips. This creates a compact volume that integrates typologically and morphologically into its environment.
This geometric shape and volume are realized in a wooden skeleton structure, 3 stories, each with 3 different bearing directions, so that the collective spaces revolve around the house on all sides. The open-constructed floor plans are polyvalent and completed. A brick shell is built around the timber frame, structurally autonomous due to its shape. The shell is built with the self-supporting BLAF-brick 1.0 and, together with the wooden insulated walls, forms an extremely high-performance shell for the house. Energetic, ecological, and circular efficiency is a goal, building logic a means and the contextual design is a result.
The house is constructed in a hybrid and traditional way, referring to pre-industrial building methods, but according to current and future standards. The interior construction is not a traditional timber frame but a prefab wooden 'columns and beams' structure with mortise and tenon joints as a very flexible multipurpose structure where the walls were subsequently filled in with a timber frame. The outer construction is a self-supporting brick that, after experiment and research by BLAF, was produced by Wienerberger specifically for this project: the BLAF Big Brick 1.0. This hybrid construction provides an ecological and extremely energetically efficient outer shell, which makes it possible to limit energy demand. This is met in a low-tech way with a compact unit from Pichler.
{{item.text_origin}}

