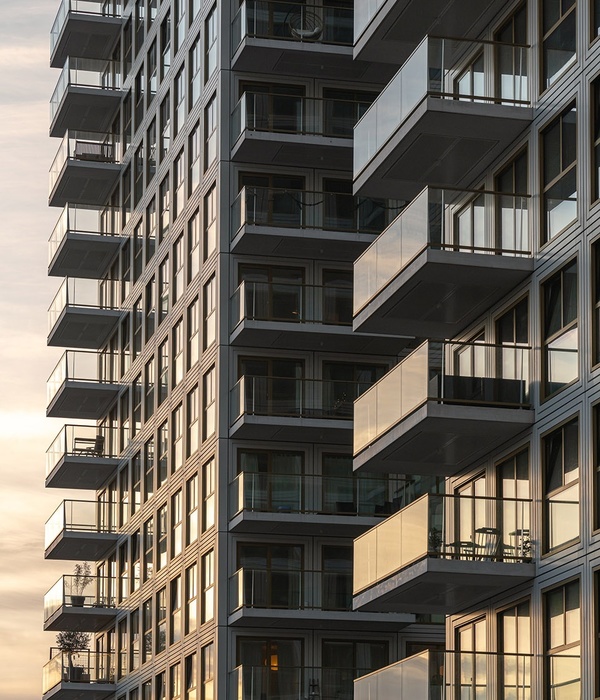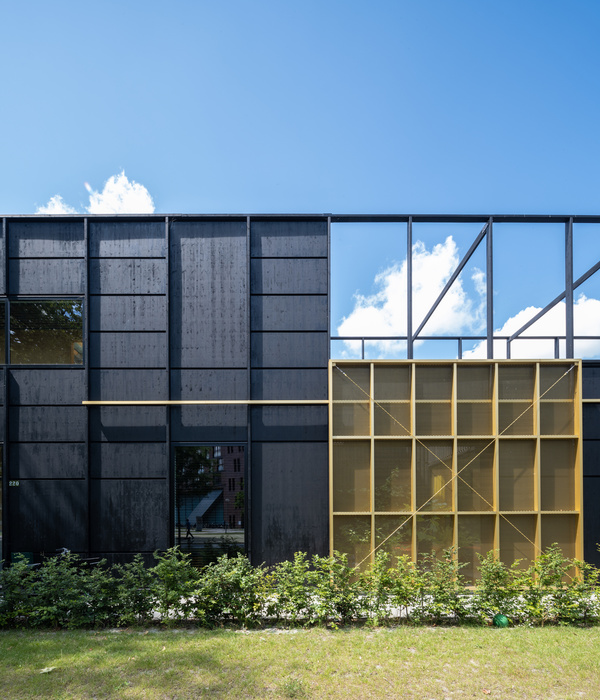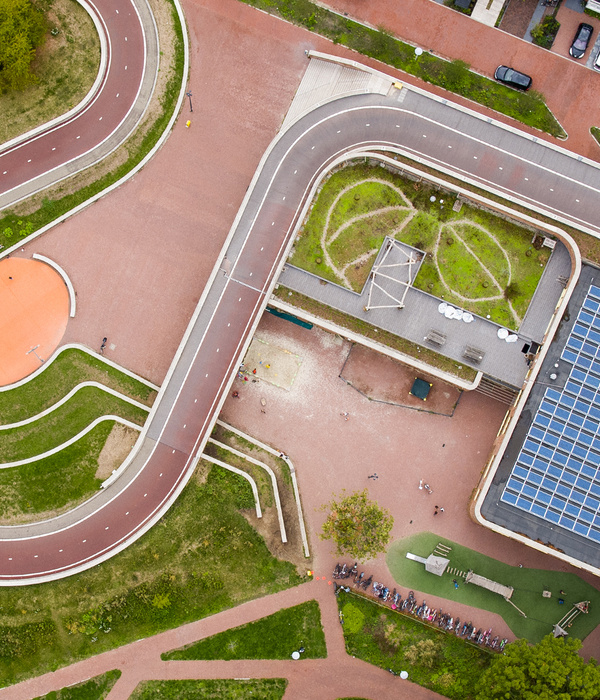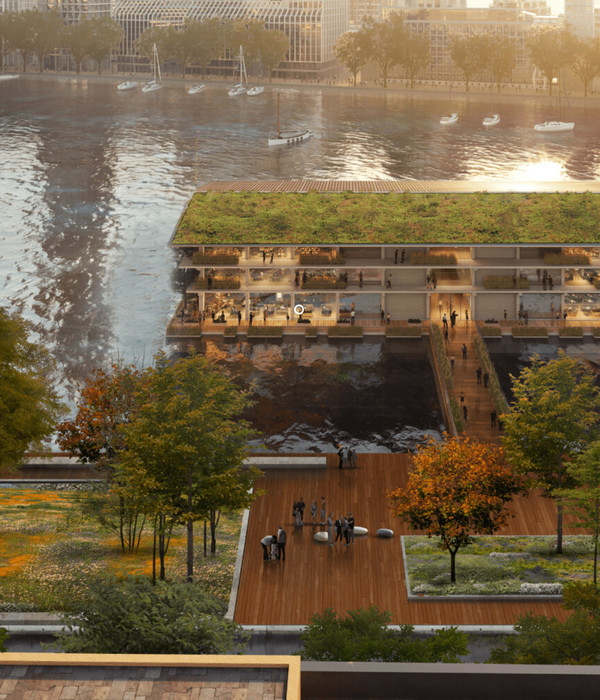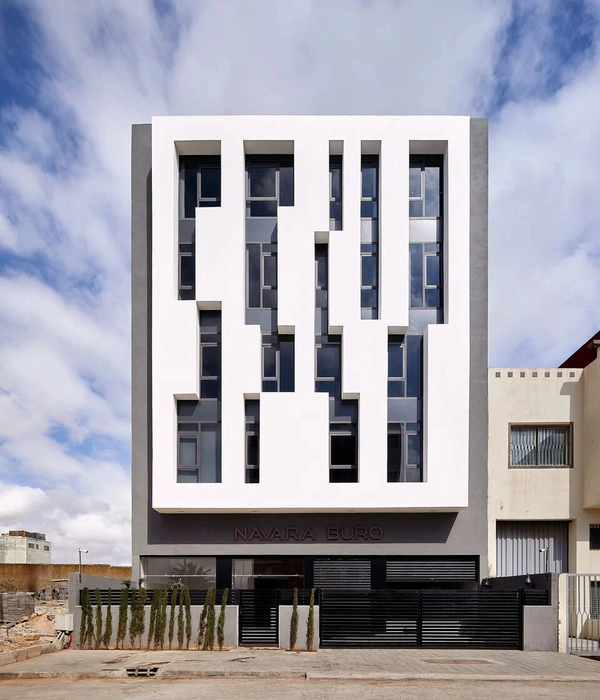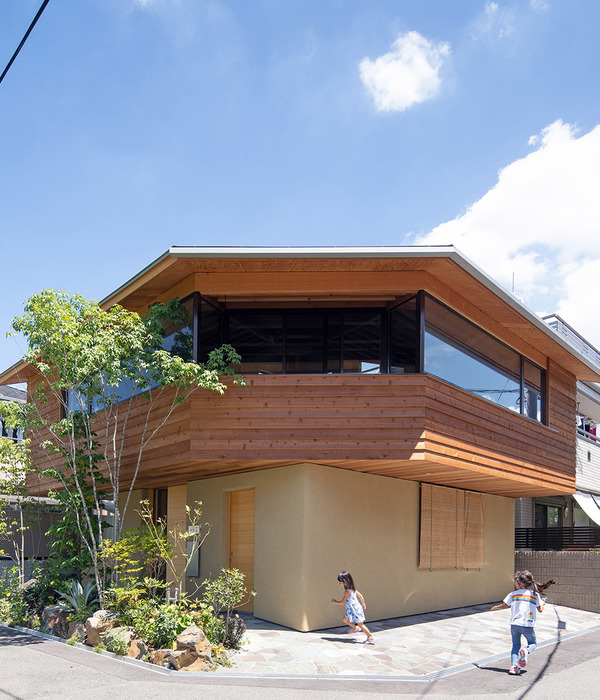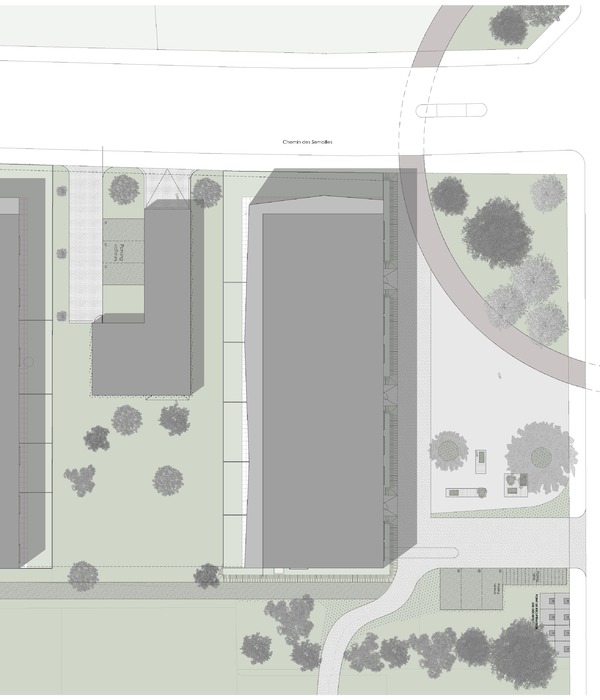Vienna is irregular character building
设计方:heri&salli建筑工作室
位置:奥地利 维也纳
分类:办公建筑
内容:实景照片
图片来源:heri&salli建筑工作室
图片:22张
heri&salli建筑工作室为一家奥地利幕墙系统公司在维也纳设计建造了一座新的总部办公大楼,办公楼外部全部为木质框架结构,内部则是由多个角度的墙面组成的一个很有创意的建筑。该项目是由多个交叉折叠的平面连接在一起建造的,然后屋顶顶上用脊瓦覆盖。另外,矩形窗户外部全被铝合金装饰材料包起来,四周都封闭的向外伸出,和该项目的外部木质框架连成一个整体结构。该项目力求能够促进和提高员工的工作效率和生活质量,把员工的休闲活动需要也纳入了设计规划之中,设置了健身娱乐设施,休闲区,卧室,户外庭院,游泳池,和一个位于这座三层建筑的入口中庭处,供员工练习攀爬的攀岩墙。外面的网格状横梁也同样可以用来练习绳索攀登和滑降。
该建筑设计了一个中庭,内有垂直的螺旋楼梯。一楼包括一个大门入口和接待大厅,还有一间会议室,而主要的公共区域和烹饪设施都设置在一个稍高的地方。办公空间和卧室都位于该建筑的最高层。所有的家具都是特别定制的,包括工作中用的办公桌和会议桌,书架和衣柜等等。该办公楼的设计考虑到了能源消耗问题,利用热敏电阻材料覆盖了外墙,建成一套高效能系统。为了减少建筑本身对当地电网的依赖,屋顶景观的70%都覆盖上了太阳能光伏板。特殊的建筑造型设计可以让该建筑在炎热的夏季的夜晚很快就会把白天的热量散发出去。
译者: 蝈蝈
to create a new home for an austrian façade systems company, vienna-based architecture practice heri&salli have designed ‘office off,’ composing an angular building mass within an external timber frame. the inner shell is comprised of various intersecting folded planes, which are wrapped in wood shingles. additionally, aluminum-clad rectangular volumes protrude outward from the envelope, in line with the overall structural grid.
seeking to promote an improved quality of life for employees, the project incorporates leisure activities into the program, including fitness facilities, lounge areas, sleeping rooms, outdoor patios, swimming pool, and a climbing wall occupying the 3-story entrance atrium. the exterior beams are similarly utilized for belayed rope ascentsthe building is organized around a central atrium, containing vertical circulation. the ground floor contains an entrance hall and meeting room, while the main common area and cooking facility are located on a slightly higher level. the office spaces and sleeping rooms are situated on the upper most floor. all of the furnishings were custom designed, including work and conference tables, shelves, and wardrobes.
the office building’s design carefully considers energy consumption, through a thermally resistance envelope and efficient systems. to reduce its dependence on the local power grid, 70% of the roof landscape are covered with photovoltaic panels. the arrangement and operability of protruding rectangular volumes allows for passive cooling at night during the warmer summer months.
维也纳不规则的个性办公楼外观实景图
维也纳不规则的个性办公楼外观墙体局部实景图
维也纳不规则的个性办公楼内部入口实景图
维也纳不规则的个性办公楼内部楼梯实景图
维也纳不规则的个性办公楼模型图
维也纳不规则的个性办公楼概念设计模型图
维也纳不规则的个性办公楼总平面图
维也纳不规则的个性办公楼北立面图
维也纳不规则的个性办公楼东立面图
维也纳不规则的个性办公楼南立面图
维也纳不规则的个性办公楼西立面图
维也纳不规则的个性办公楼剖面图
维也纳不规则的个性办公楼平面图
{{item.text_origin}}


