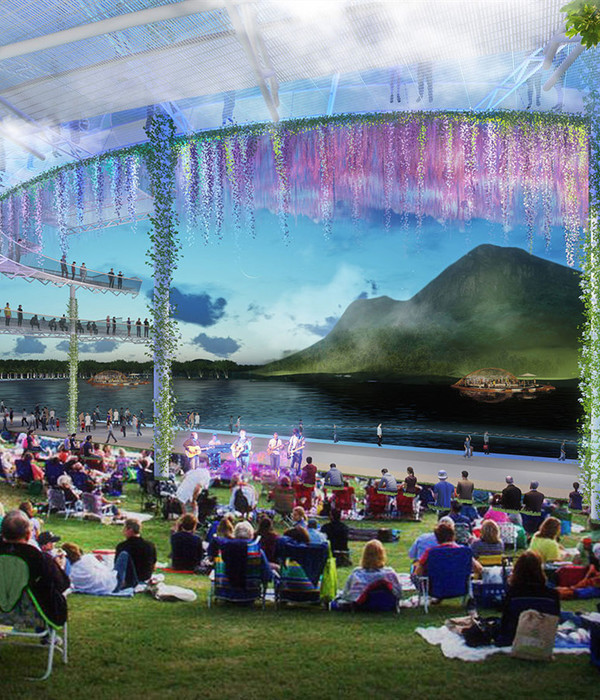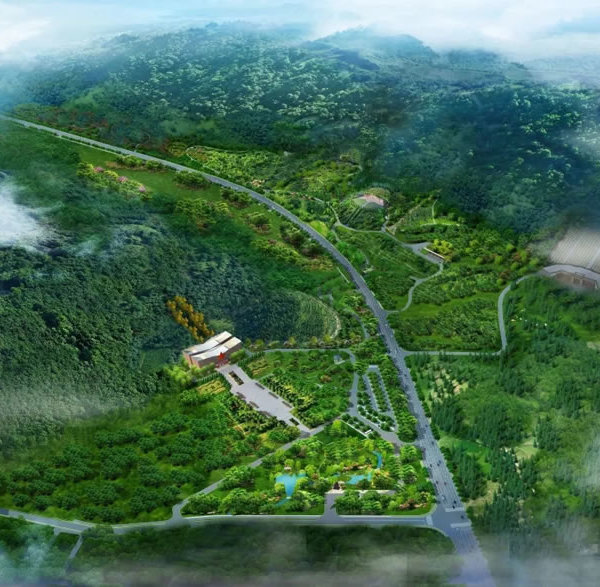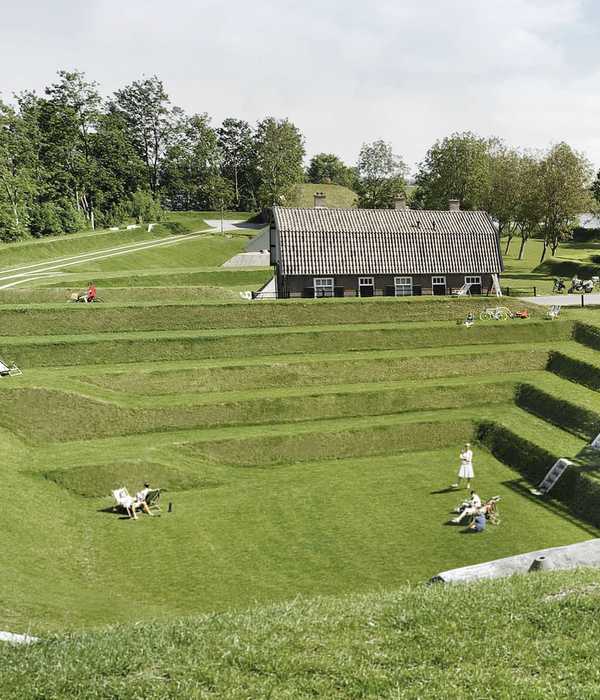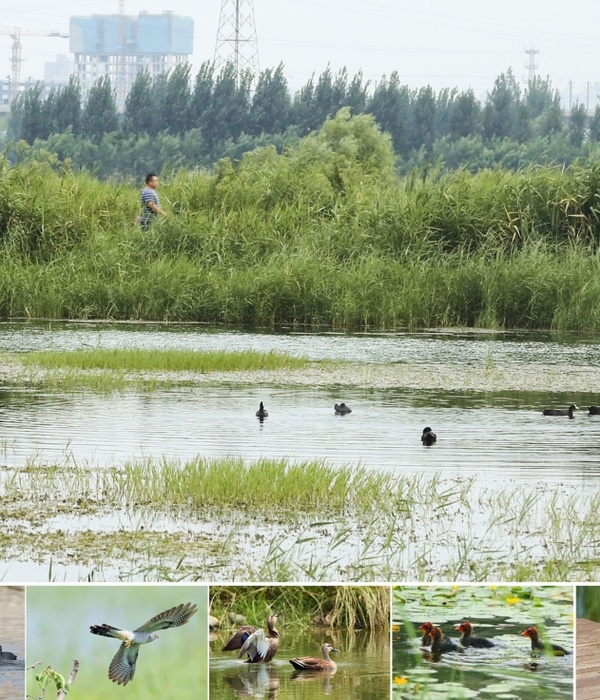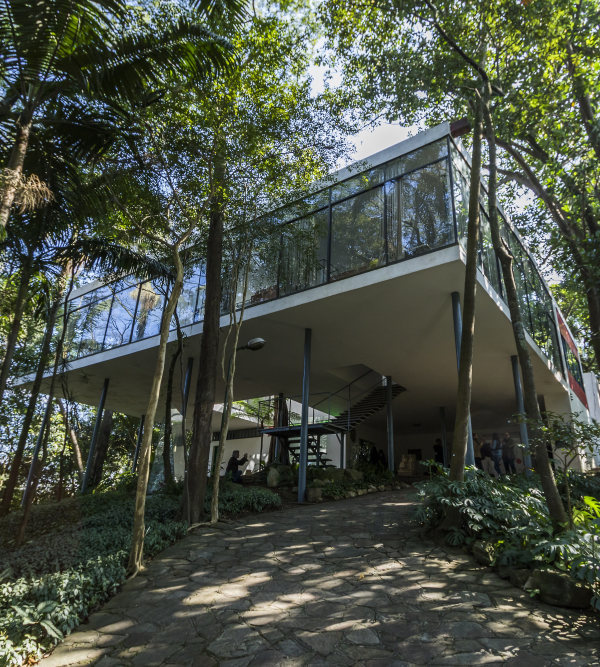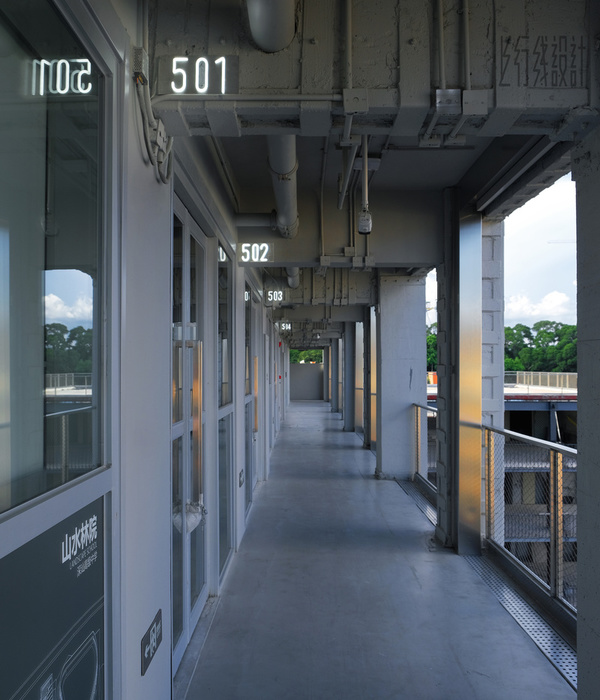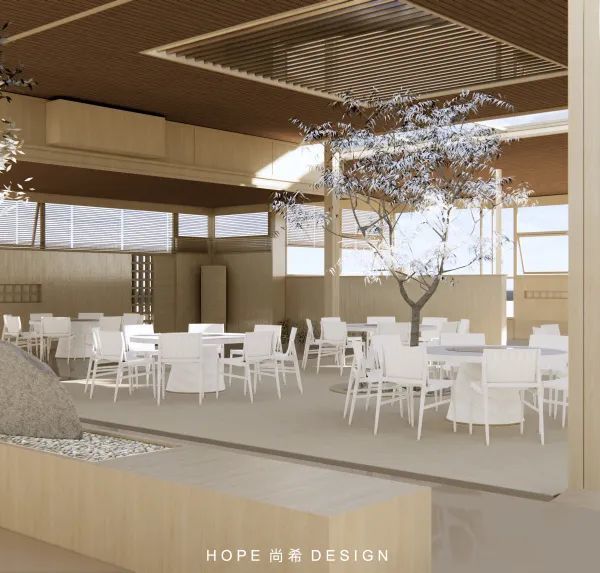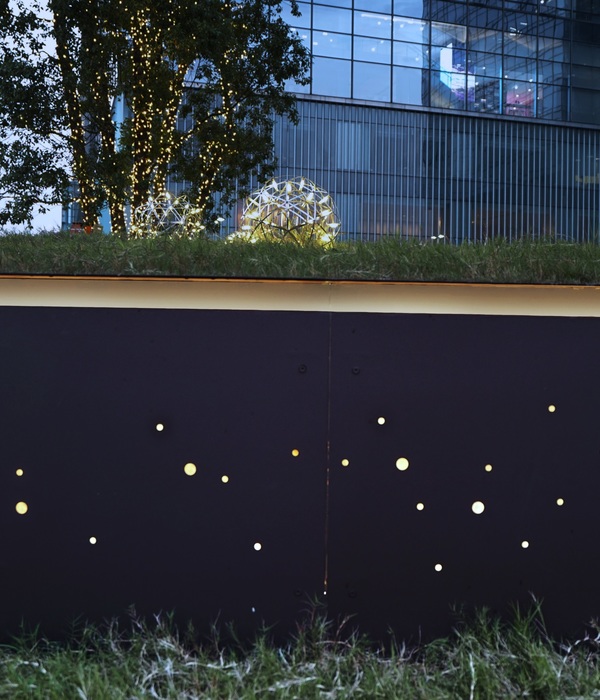对这些区域的调查显示了Mecanoo所具有的九种共同特征,这四种城市设计理念定义了蓝色地区的发展:社区、流动性、健康饮食和意义。
Investigation into these zones revealed nine shared characteristics which Mecanoo have essentialized to four urban design concepts that define the Blue District development: community, mobility, healthy diet, and meaningfulness & relaxation.
这一总体计划将荷兰铁路的一个原编组站改造成一个新的住宅区。该设计包括2600个住宅、公园、学校、超市和其他混合用途设施的规划.
The masterplan transforms a former marshalling yard of the Dutch Railways into a new residential neighborhood. The design includes plans for 2,600 homes, a park, school, supermarket and other mixed-use facilities.
© 3d Studio Prins
3 DStudio Prins
“蓝带”的概念集中在改造现有的出租车大楼上,位于开发的西北边缘和乌得勒支-祖伦车站的正南。在大楼内,一个大型餐厅将形成一条室内街道,提供健康的饮食选择,并将居民与中心的CartesiusPark连接起来。
The “blue zone” concepts are concentrated in the transformation of the existing CAB building, located at the northwestern edge of the development and directly south of the Utrecht-Zuilen station. Within the building, a large food hall will form an interior street offering healthy eating options and connecting residents to the Cartesiuspark at the center.
一座9层楼高的公寓楼将被建在楼顶,使它成为该地区最大的建筑之一,并强调它是一个地标。起伏的阳台使新的附加除了现有的直线结构,并创造了一个独特的建筑语言的邻居。
A nine-storey apartment complex will be added to the top of the building, making it one of the largest buildings in the area and emphasizing it as a landmark. Undulating balconies set the new addition apart from the existing rectilinear structure and creates a distinct architectural language for the neighborhood.
© 3d Studio Prins
3 DStudio Prins
自行车和行人通道是13公顷总体规划的核心,所有城市设施都位于居民区附近。在绿色技术和共享资源方面,该社区将鼓励可持续性。
Cycling and pedestrian access are central to the 13 hectare masterplan, with all urban amenities located within close range to residential areas. The neighborhood will encourage sustainability, both in terms of green technology and in shared resources.
卡特尔蓝区将提供各种住房类型,几乎占所有住房的四分之一用于出租社会住房。预计到2020年建设将开始。
The Cartesiusdriehoek Blue District will offer a variety of housing typologies, with nearly a quarter of all housing intended for rental social housing. Construction is expected to start in 2020.
建筑师Mecanoo位置Cartesiusweg,乌得勒支,荷兰建筑师,主管Mecanoo地区133000.0平方米2018年项目年
Architects Mecanoo Location Cartesiusweg, Utrecht, The Netherlands Architect in Charge Mecanoo Area 133000.0 m2 Project Year 2018
通过Mecanoo的新闻。
News via Mecanoo.
{{item.text_origin}}

