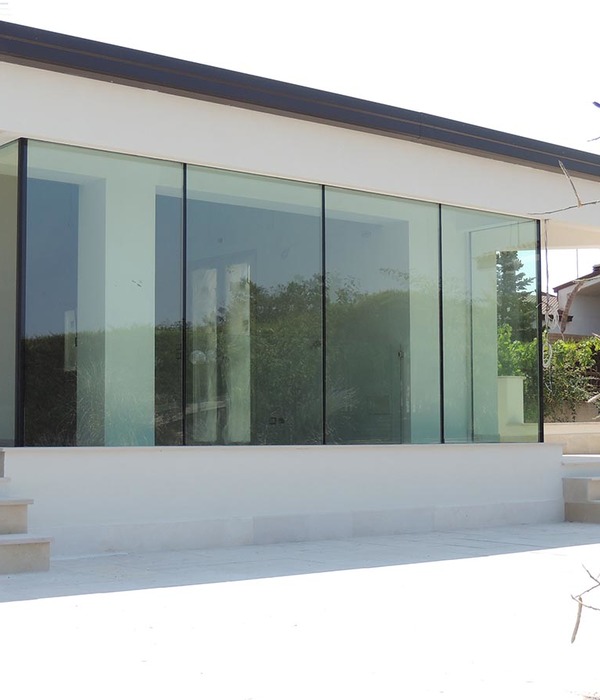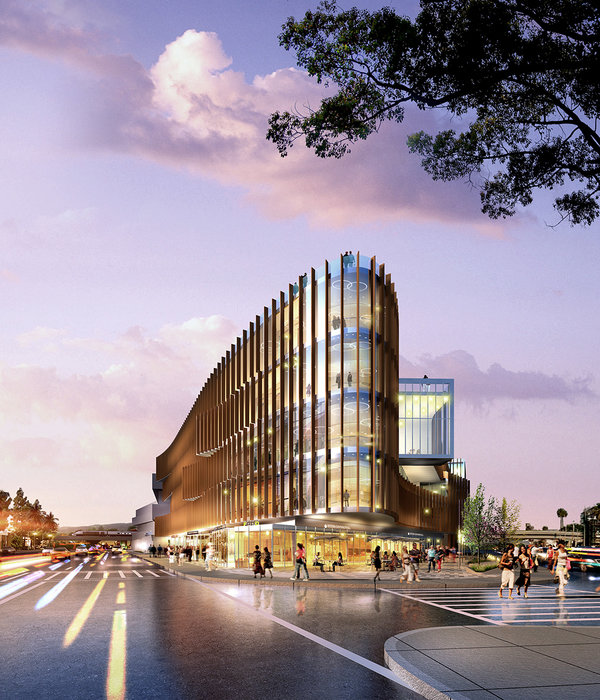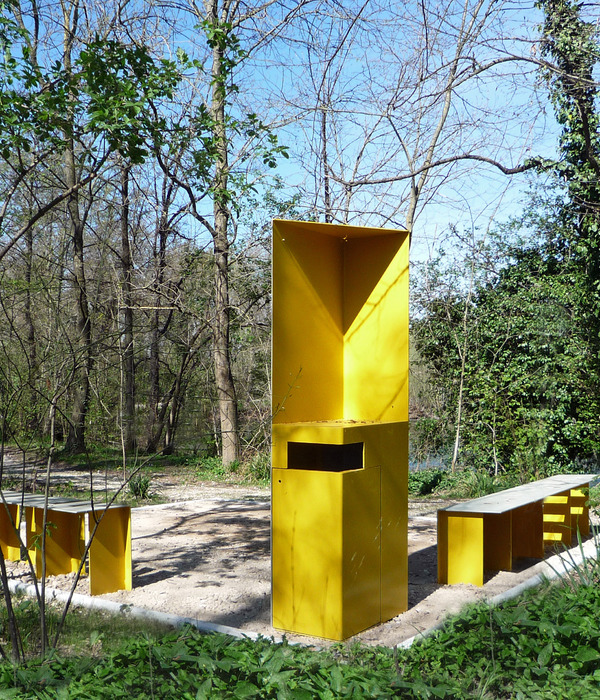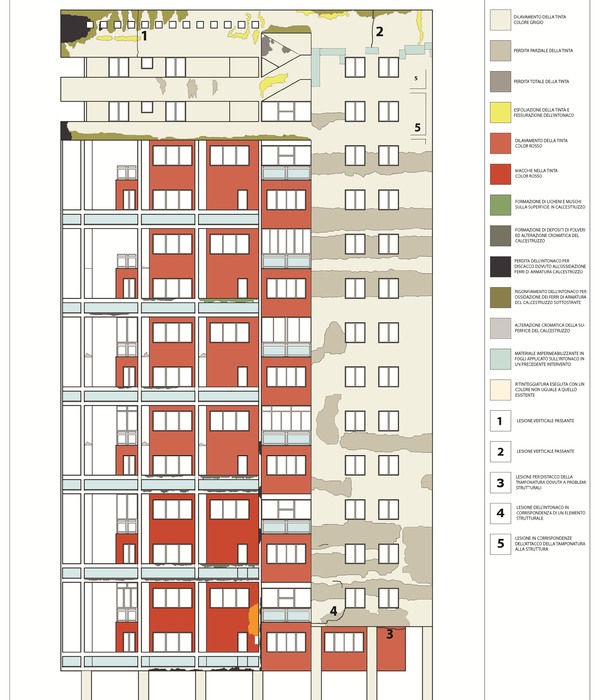© Hector Santos Diez
赫克托·桑托斯·迪兹
架构师提供的文本描述。位于加利西亚的圣地亚哥德孔波斯特拉。权宜之计源于对建设性解决方案的系统化和快速化.我们的客户预算紧张,因此,从某种意义上说,我们必须摆脱建设性的言论和任何不重要的东西。这个家是一个简单的系统,既植入和建设。订单模式容易重复,不需要复杂的技术。它的形式产生于内部用途,能够凭借这些变化而变化。
Text description provided by the architects. Located in Santiago de Compostela, Galicia. The house between-lines arises from the desire to systematize and expedite the constructive solutions. Our clients had a tight budget so, in a sense, we had to escape from constructive rhetoric and anything that was not essential. This home is a simple system, both implantation and constructive. Order patterns easily repeatable and without complex technologies. Its form arises from the interior uses being able to be varied by virtue of these.
© Hector Santos Diez
赫克托·桑托斯·迪兹
Floor Plan
© Hector Santos Diez
赫克托·桑托斯·迪兹
在一片平坦和绿色的地块中,有一个混凝土平台,在这个平台上放置着一套墙,是一套平行的、等距的热粘土墙。在此基础上,介绍了层压板的结构,以及传统的平面砖屋顶。根据客户对隐私、光线和视图的需求,我们可以看到前面的内容。
In a flat and green plot rises a concrete platform, a slab on which are placed a set of walls, of thermoclay, parallel and equidistant. On them the structure of laminated wood and the traditional and flat tile roof. Fronts are covered depending on the client's desire for privacy, light and views.
房屋的空间已经由这些墙壁、木制天花板和正面决定。
The space for housing is already defined by these walls, the wooden ceiling and the fronts.
© Hector Santos Diez
赫克托·桑托斯·迪兹
口袋里什么都没有,袖子里什么也没有。适应不同需求、环境和预算的灵活系统。
Nothing in my pockets, nothing up my sleeves. A flexible system adaptable to different needs, atmospheres and budgets.
© Hector Santos Diez
赫克托·桑托斯·迪兹
Architects OLAestudio
Location Santiago de Compostela, Spain
Category Houses
Architect in Charge Oscar López Alba
Area 168.0 m2
Project Year 2016
Photographs Hector Santos Diez
Manufacturers Loading...
{{item.text_origin}}












