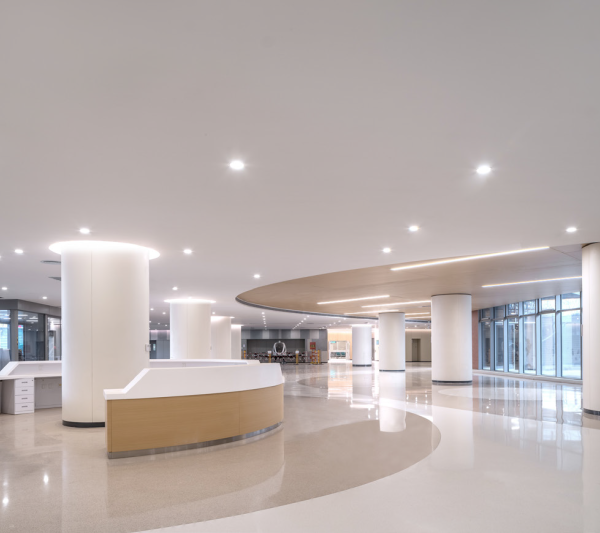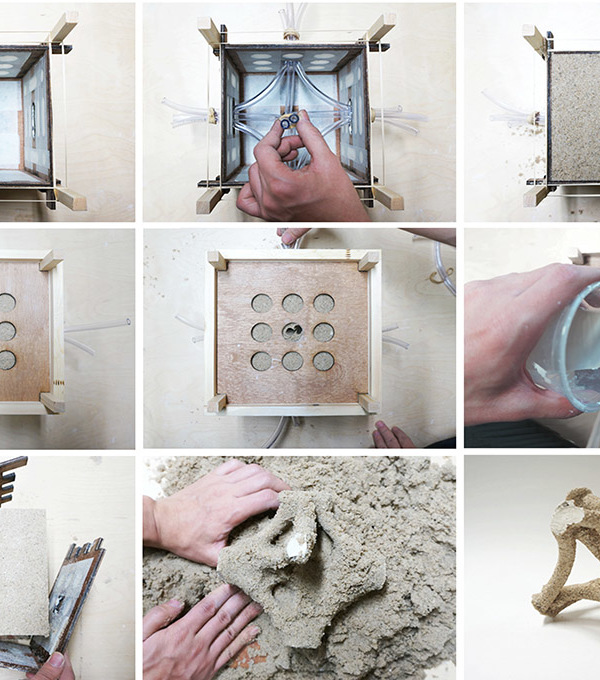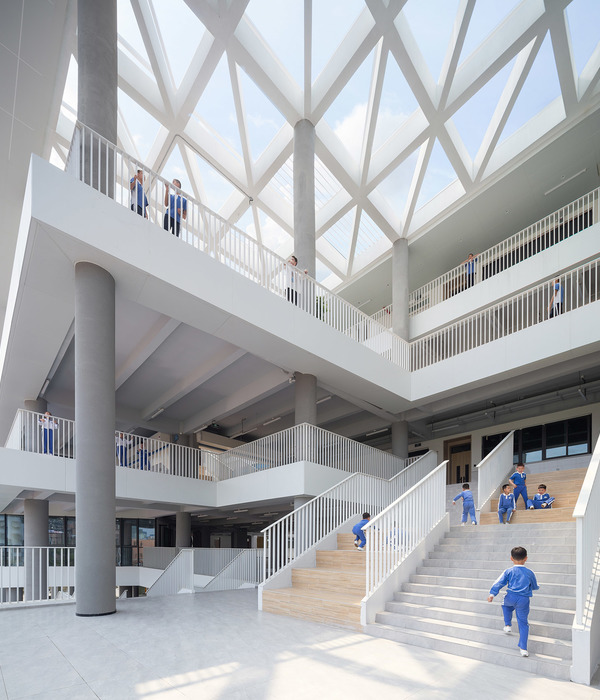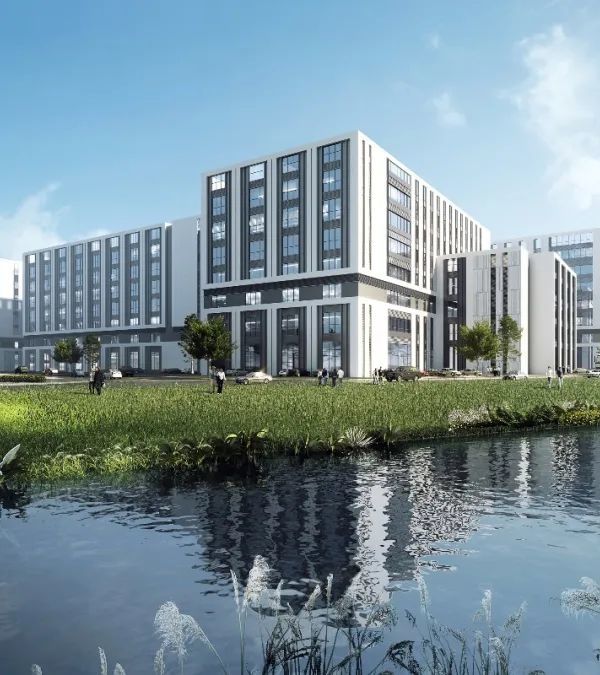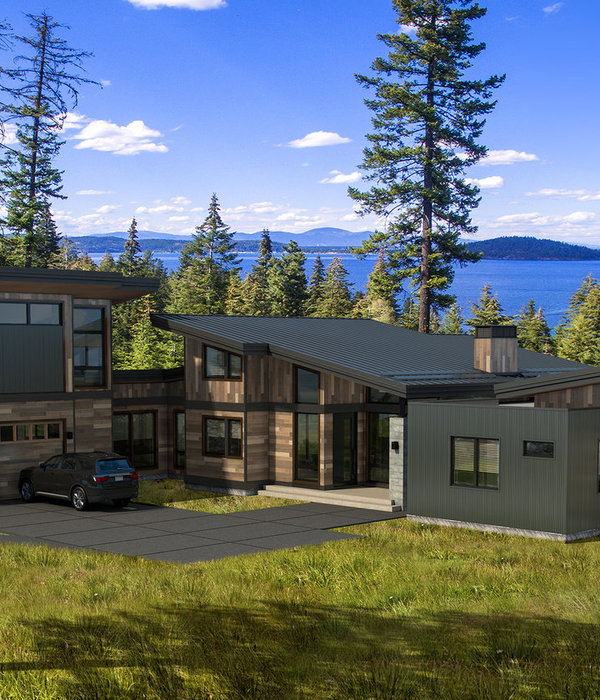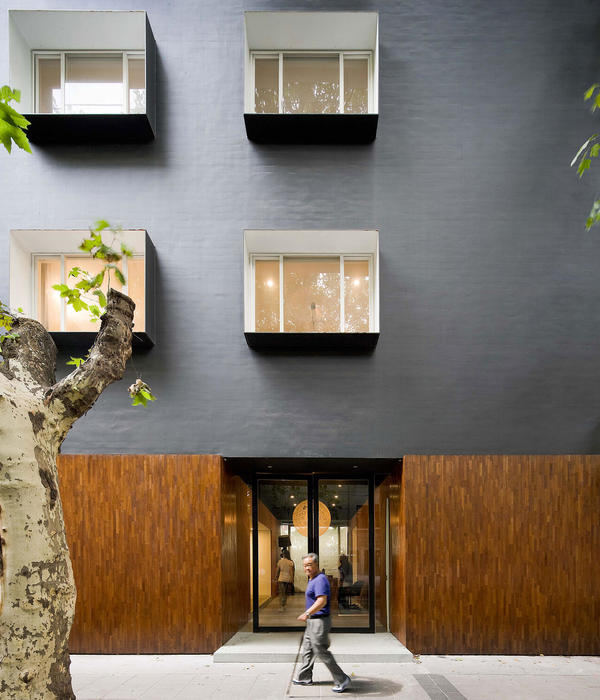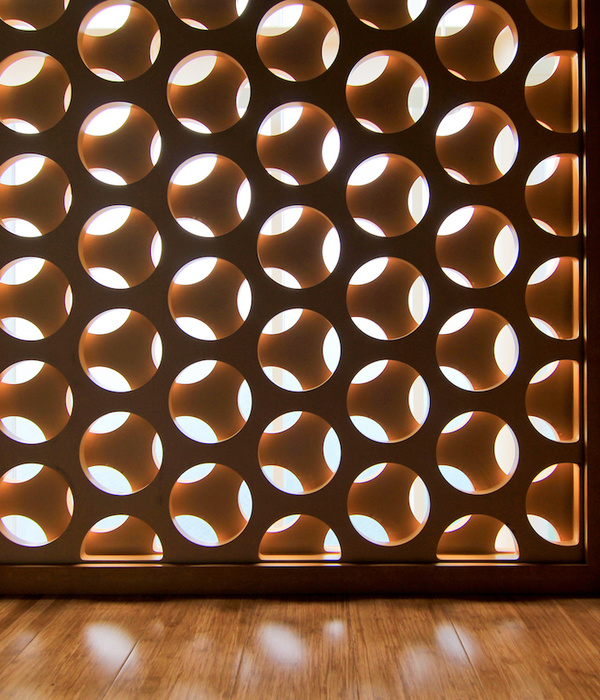This former Dublin Corporation house, built in 1922, lies on a triangular site in south Dublin. One of the city’s oldest industrial areas, The Tenters, derives its name from the fabric industry that sprung up in the 1600s: linen and fabrics were hung from tenterhooks in extensive drying fields.
Our brief was to enlarge the kitchen, add a new living/dining space and provide a utility and storage space. This involved demolishing an existing garage and replacing it with an extension that fills the space to the side and wraps around the back of the original house. We kept the layout of the existing house, designating the original living room as the TV room and keeping the kitchen in its original position at the back of the house.
To the front we added a new wall, perpendicular to the neighbor’s boundary and, to the rear, we added a new wall parallel with the back of the house. In between, we integrated a living-dining space running front to back and a small utility room/guest WC. Despite the tapering site, all of the new rooms are rectangular in shape and the ancillary spaces absorb the awkward angles.
The utility room, clad in tongued and grooved timber and painted green, provides separation between the kitchen and dining spaces. It also conceals the view of the back garden as you enter the kitchen from the hall, diverting you around its curved edge into the larger, more flowing dining-living space.
The ceiling structure of this single storey extension is made of Irish spruce joists spanning within and around a square steel frame, which can support a guest bedroom on the first floor should it be required in the future.
The external walls of the extension are made of black engineered brick, referring to the distinctive brick quoins on the corners of the original houses. The compact gardens - a key element of the design - are zoned with areas of standard paving slabs and gravel and are planted with a variety of feature and screening plants.
{{item.text_origin}}

