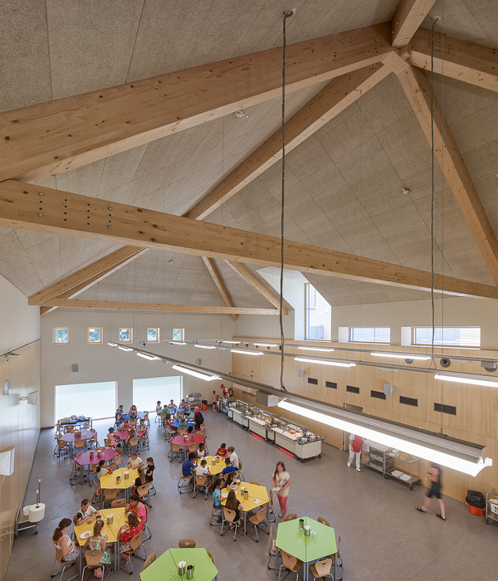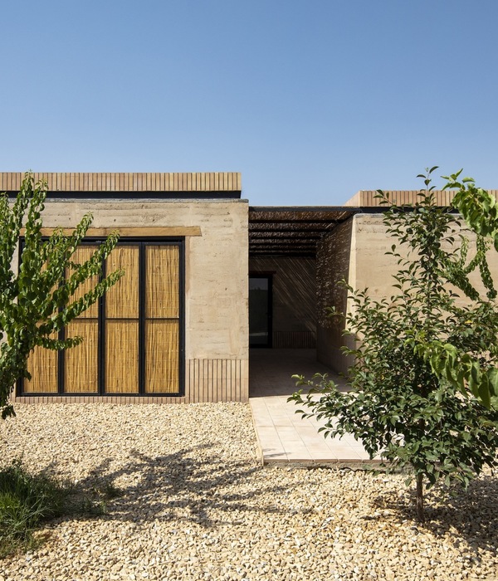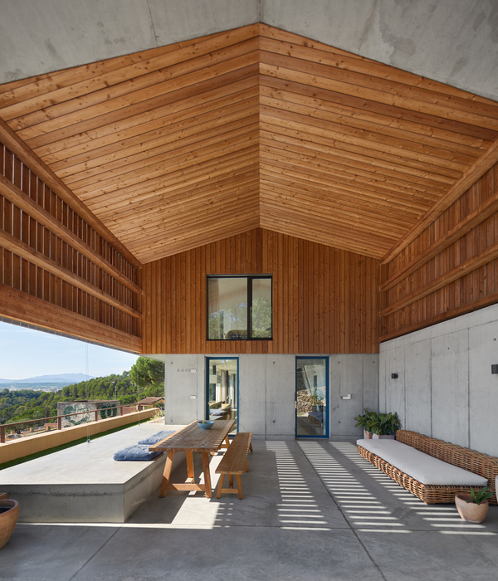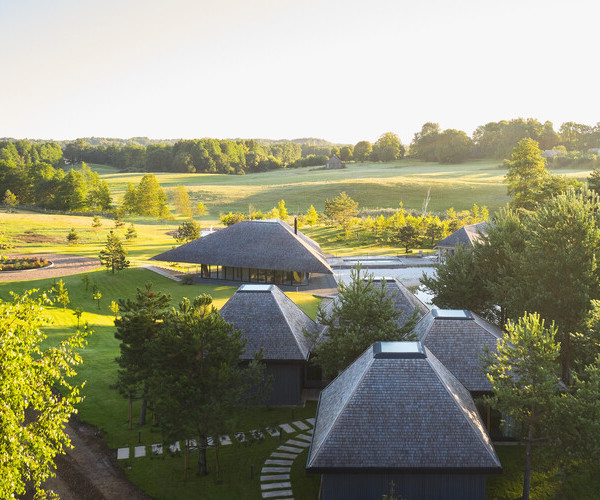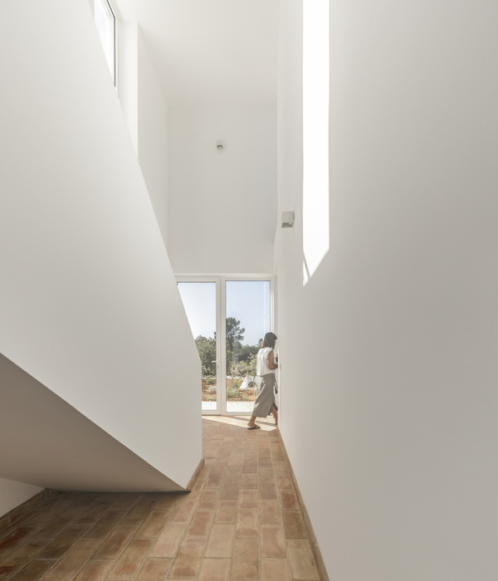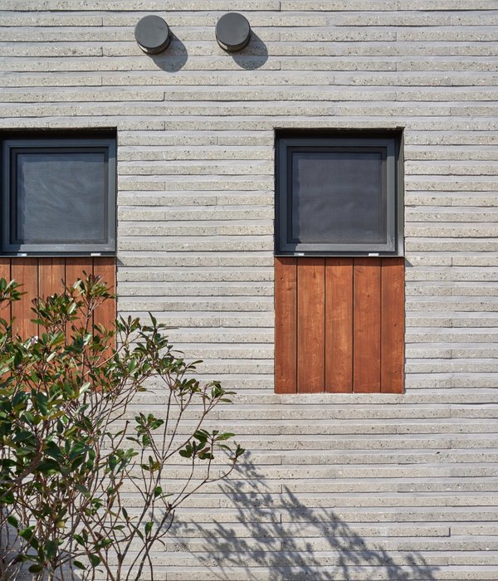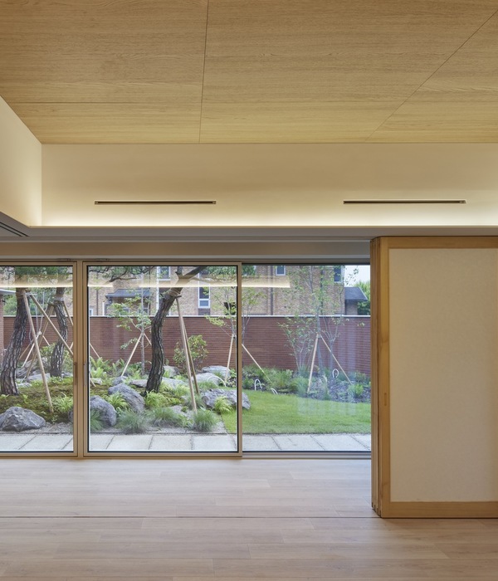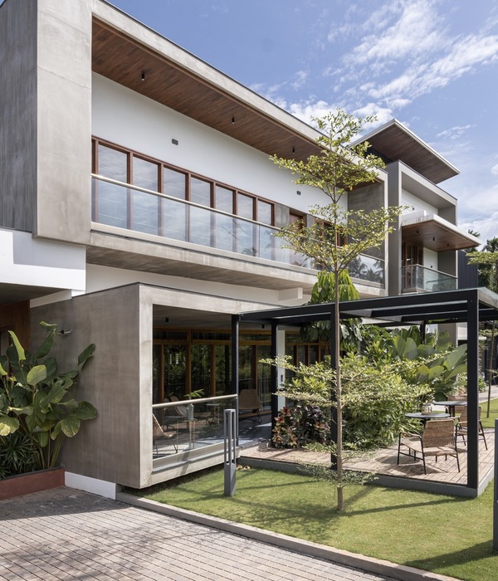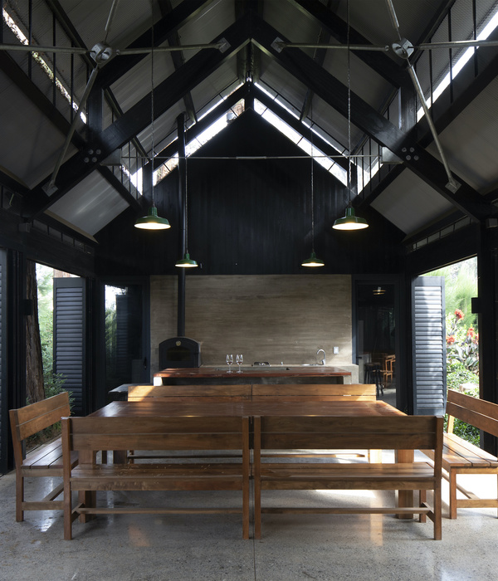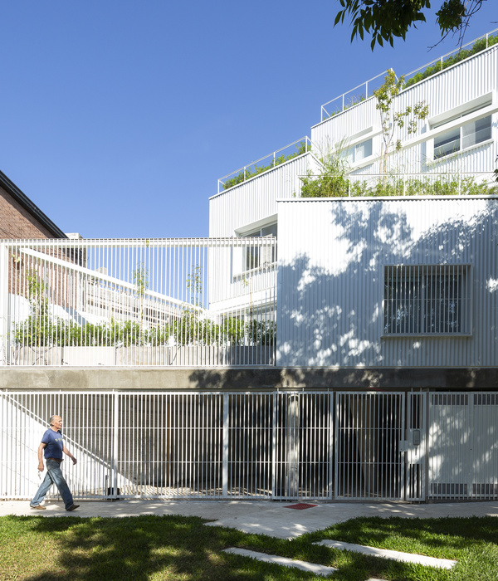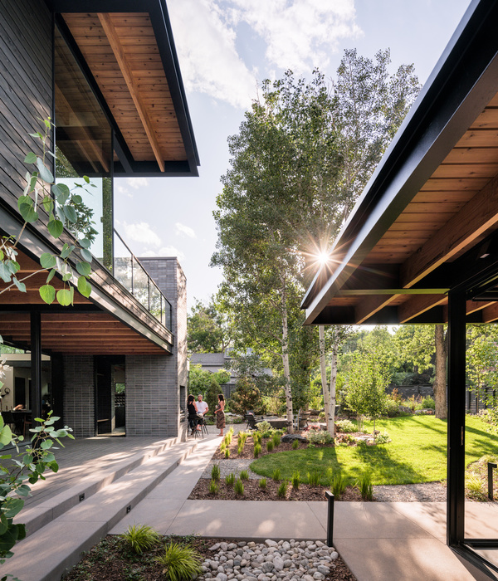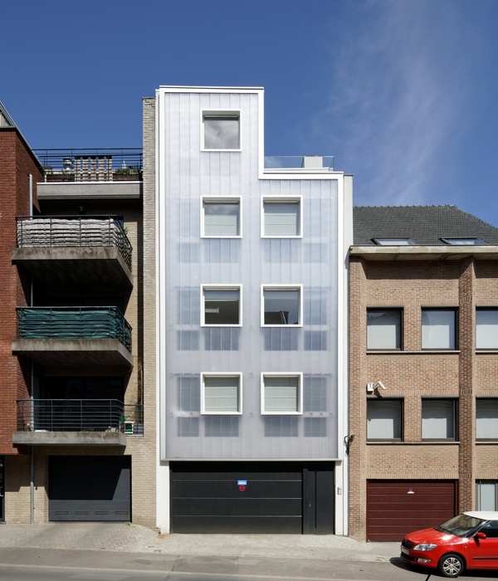The house belongs to Genaro. He is its protagonist and originates the main premises that this house should attend to. To improve your quality of life, the house is the result of alternatives that achieve the highest level of accessibility and independence, with the fewest number of routes, without altering the privacy of all the functions it contains.
In a private residential neighborhood and a somewhat irregular lot; two warehouses are located near the party walls, releasing the best orientations and visuals. A central circulation of good spatial qualities, wide and illuminated through two skylights, fragments the program in two: a social hall and a private hall, also functioning as an access hall, desk and library.
The social nave, hierarchical through its great height and sloping ceiling, opens to the north orientation in search of the exterior spaces and the patio of the house. A gallery in relation to the living and dining area, without slopes and completely glazed, gives continuity to the pool.
Towards the other side of the circulation, and opening towards the south, receiving the best quality of light to carry out daily recreational activities; The private warehouse houses Genaro's night functions, bedrooms and games area. In turn, an offset of a module between warehouses generates the income contained in the setback of the private warehouse and the opening of the suite to the north in the setback of the social warehouse, offering the possibility of a scenographic vegetation and visual control desired in each of the patios.
The morphology of sloping naves provides an idea of shelter. While materially, a silent image is proposed that shows the focus on functionality. The material resolution is specified through a traditional masonry construction system of plastered ceramic blocks painted white; metal roofs and suspended ceilings.
From the project, a system of sliding and folding wooden shutters complete the image of the house, providing protection on all four sides. A sequence of floors without unevenness, enlivens the arrival of the house to the natural terrain and works as a bellows between the private interior and the more public exterior. "We believe in architecture as a tool to improve their lives, facilitate them and why not, make them happy." Every corner belongs to Genaro.
▼项目更多图片
{{item.text_origin}}

