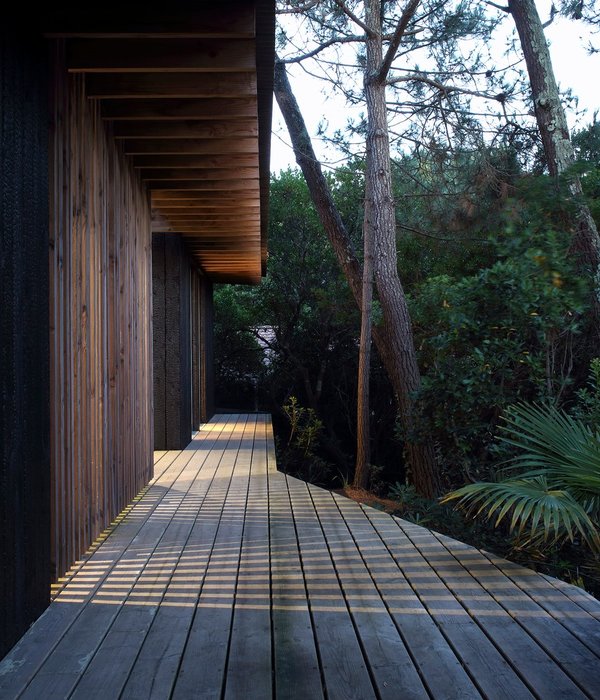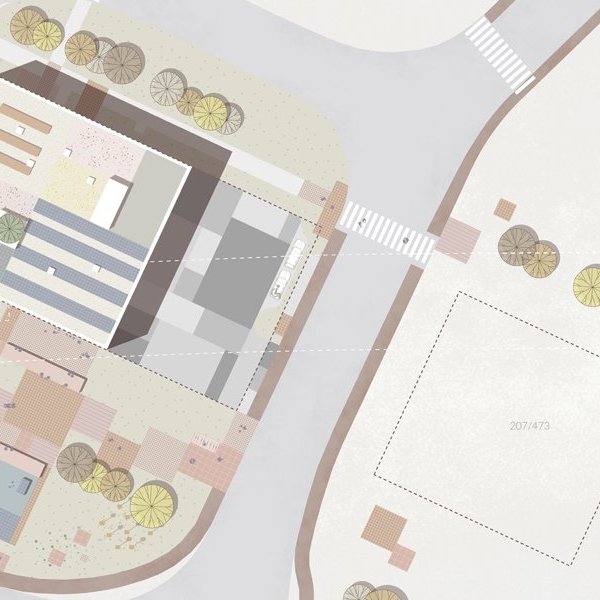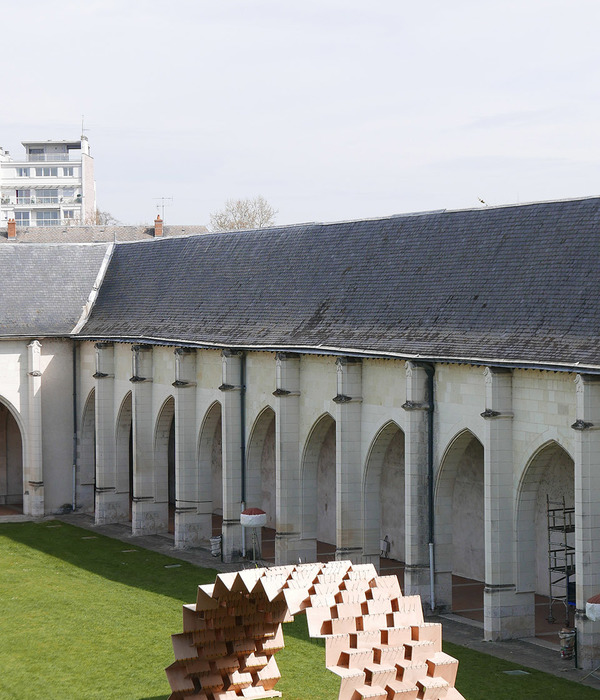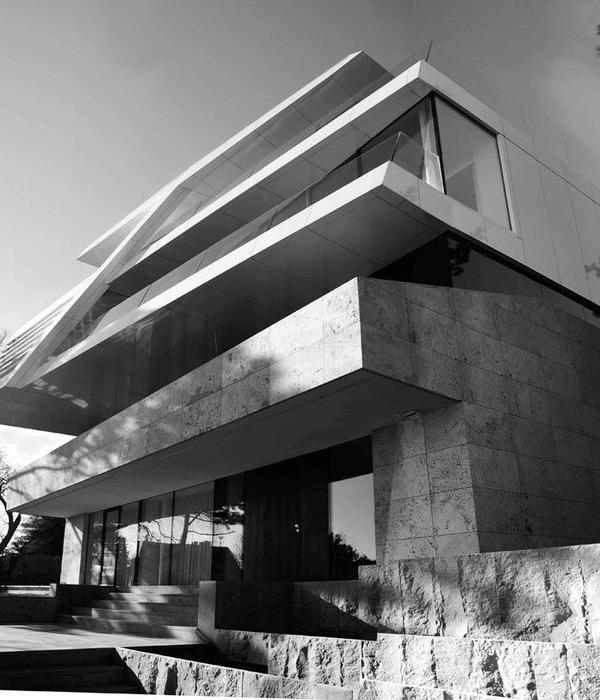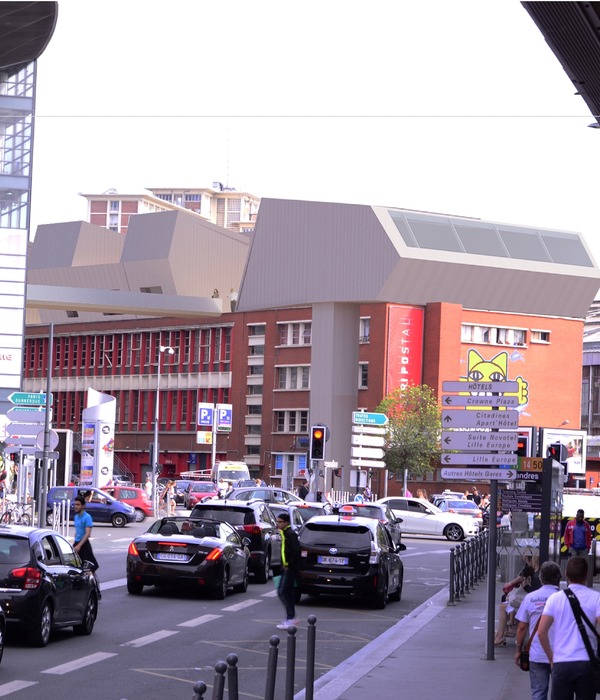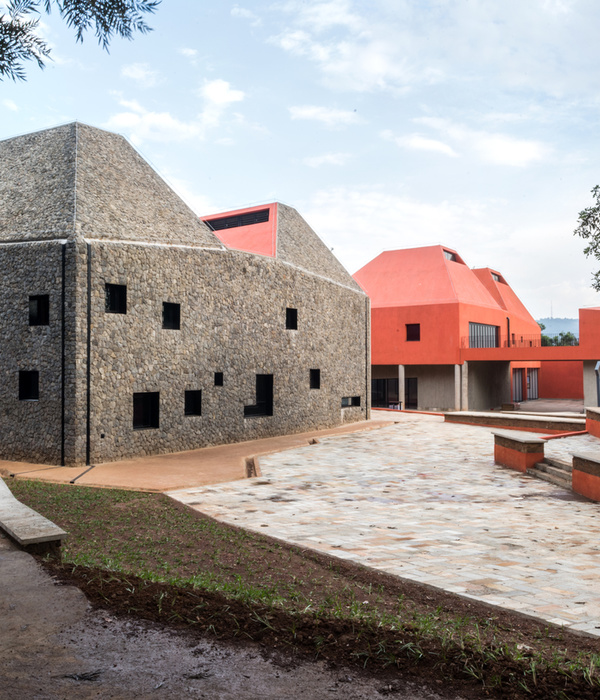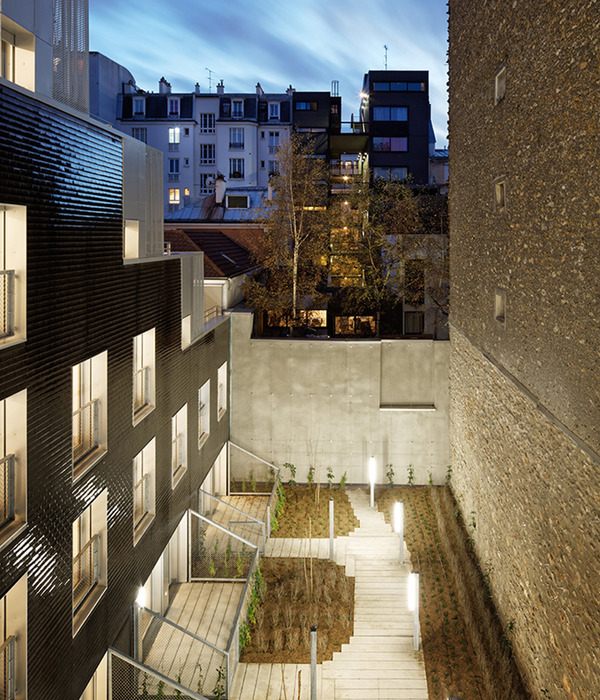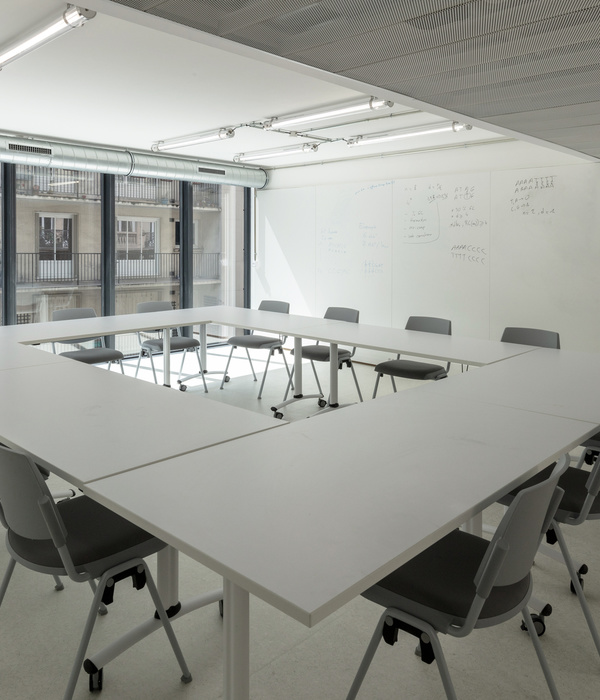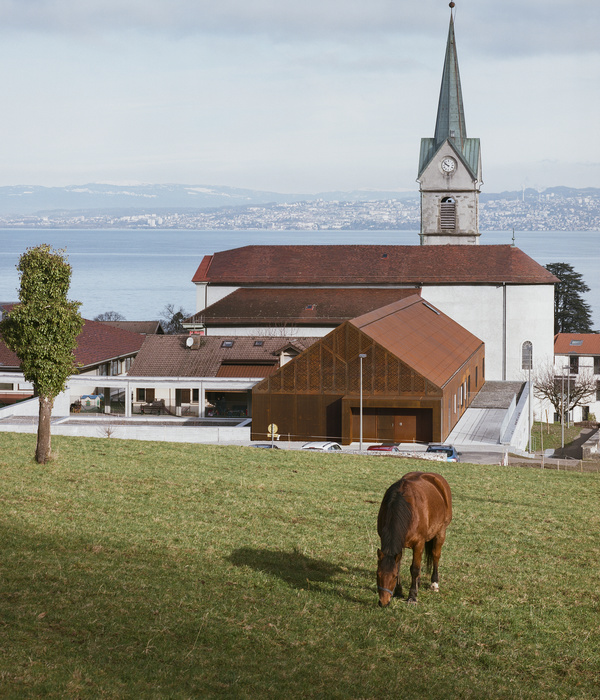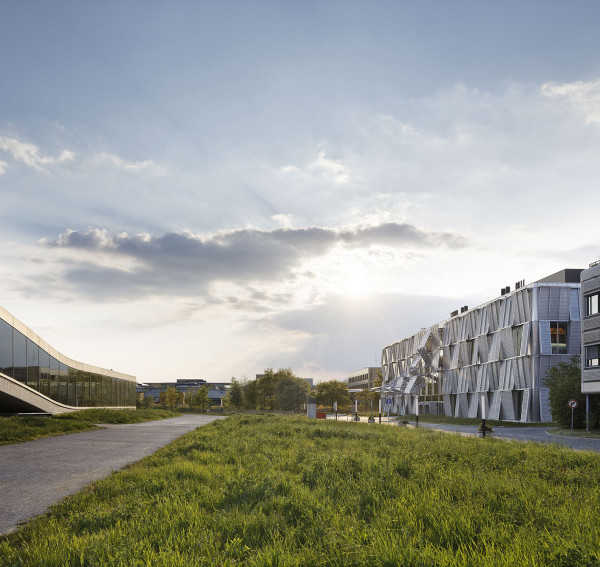The exterior is a central feature, the configuration of the terraces articulates the building getting back on each floor obtaining maximum sunlight and views. Furthermore, the volumes of sheet metal form projections, obtaining exterior spaces covered and integrated to the interior. The project has a variety of outdoor spaces; semi-covered private access patios, vegetation porches and large green balconies or hot tubs, surrounded by potted plants with native plants. In addition, the first level units have a large backyard while those of the upper units have a private green roof. One apartment has a tree on its balcony, two have grass, and two have a jacuzzi. The departments reduce their size on each floor, therefore each one is different, and they were also customized for each client. The silhouettes of the dividing walls were designed in response to the boundary buildings without generating an aggressive wall, but an object piece. From conception, this type of architecture promotes a way of life in relation to the outdoors, and to nature, but within the city - with all that this implies. No need to use a car to get around, or live far away in a closed neighborhood to have nature and security.
Technicalities. Vertically, the exterior walls have double insulation: a white exterior sheet favors solar reflectance and an interior brick wall with an air chamber that allows air circulation between. In the horizontal plane, the floor is green, it contains grass and crawlers, which provide a 10 cm insulating earth mattress. In addition, they delay the drainage of the surplus of water to the network. A pergola with vine plants, that produces shadow that protects it from the sun. These exteriors create a microclimate that controls the temperature against glazed surfaces. The rainwater collected by the terraces is reused for cleaning and irrigation in common areas.
Verticalmente, los muros exteriores tienen doble aislación: una chapa exterior blanca favorece la reflectancia solar y un muro de ladrillos interior con una cámara de aire que permite la circulación de aire entremedia. En el plano horizontal, el solado es verde, contiene césped y rastreras, que proveen un colchón aislante de tierra de 10 cm. Además, retardan el desagüe del sobrante de agua al pluvial de la red. Una pérgola con enredaderas, encima que produce una sombra que la protege del sol. Estos exteriores crean un microclima que controla la temperatura frente a las superficies vidriadas. El agua de lluvia que recogen las terrazas, se reutiliza para la limpieza y riego en zonas comunes.
{{item.text_origin}}

