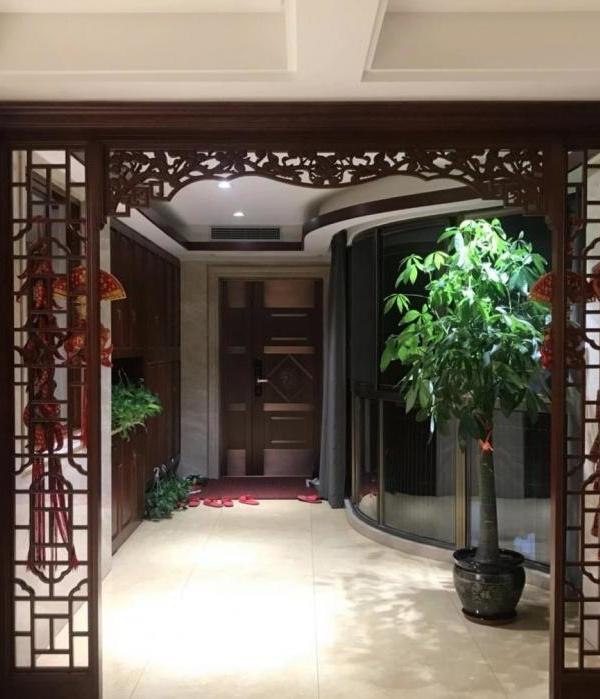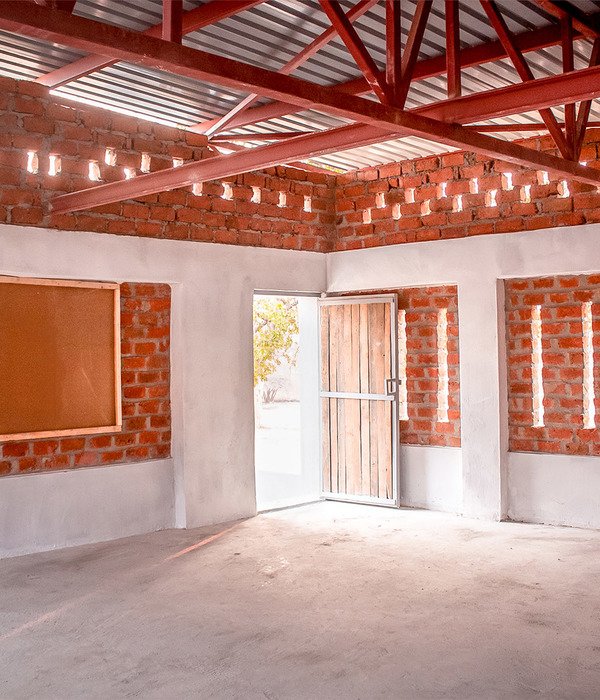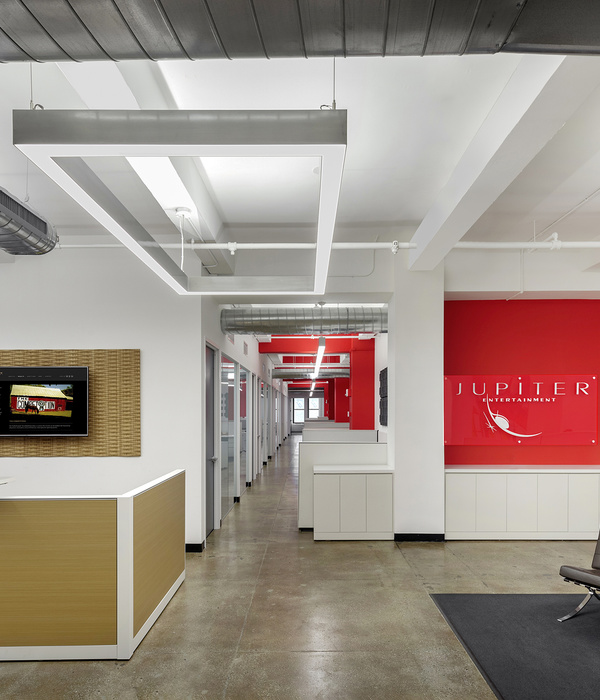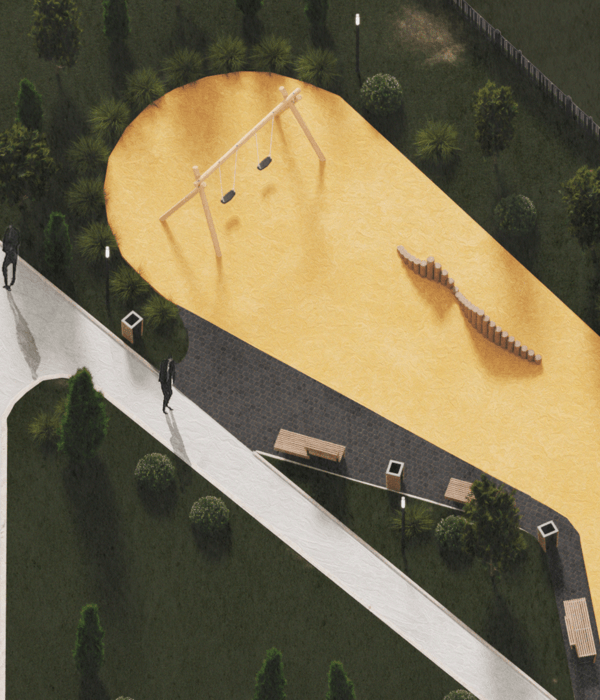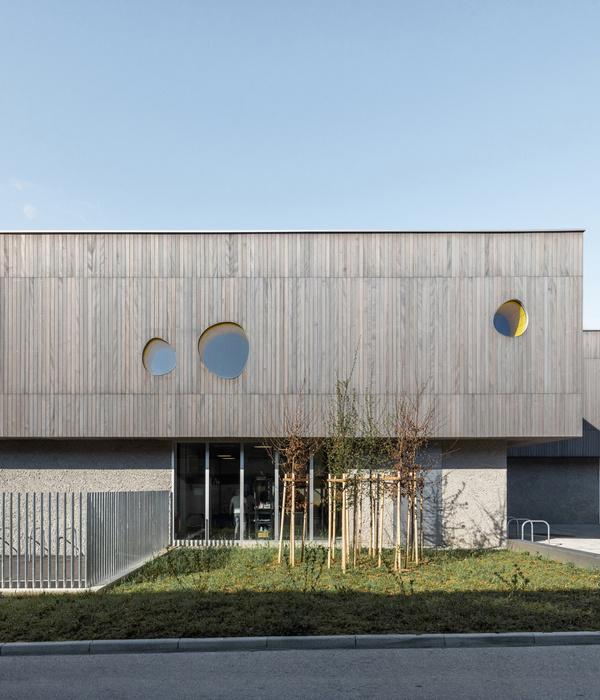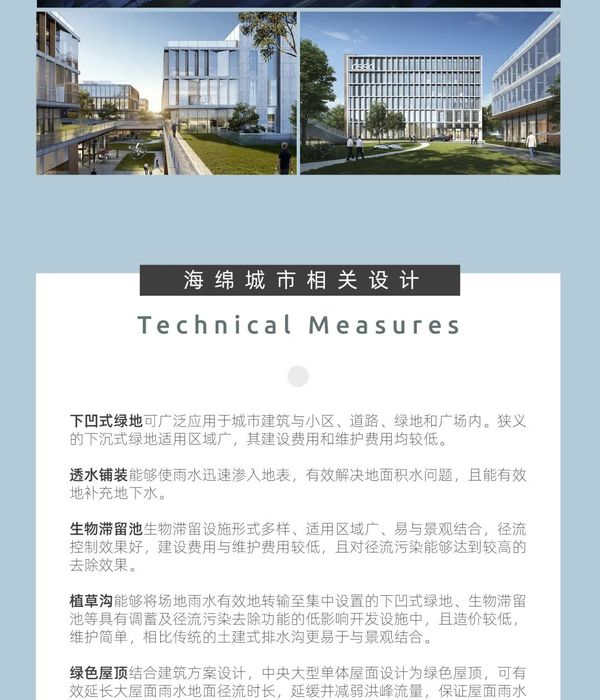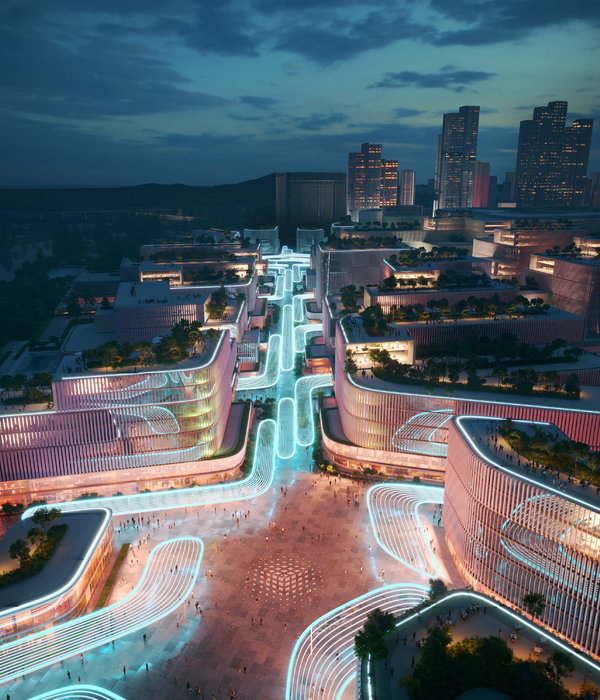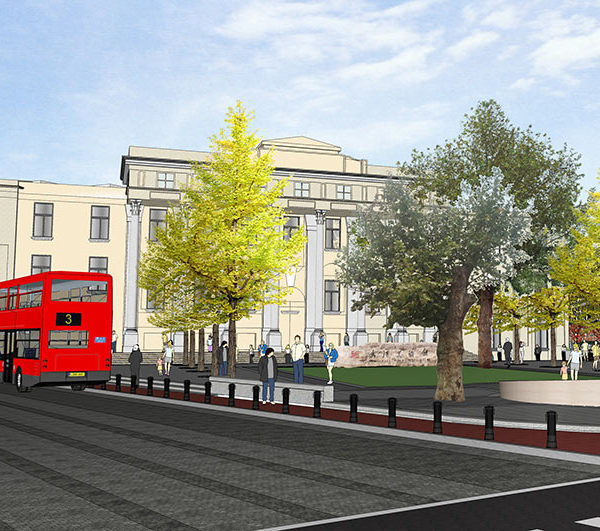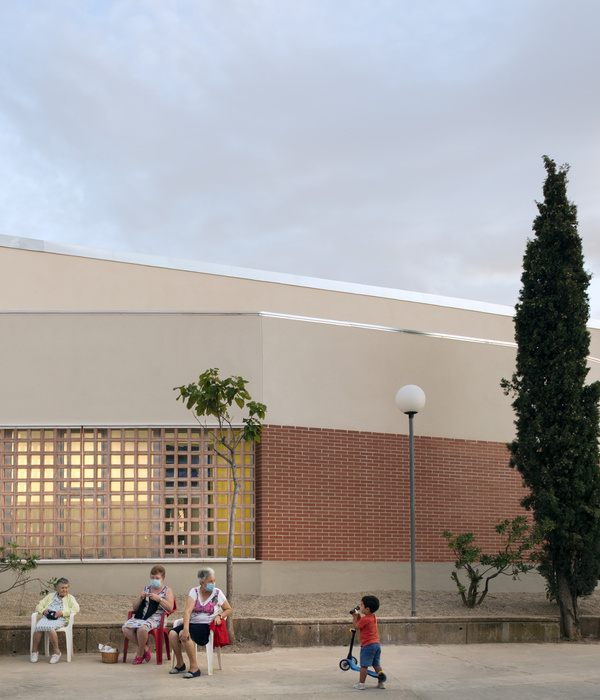来自
法国雅克·费尔叶建筑事务所
JACQUES FERRIER ASSOCIES
Appreciation towards
JACQUES FERRIER ASSOCIES
for providing the following description:
欧洲最富有的区域从巴黎的历史中心迁移到了Saint-Ouen,该项目成为了第一所在大巴黎落户的知名公共机构。
Europe’s richest region has moved from the historic centre of the capital to Saint-Ouen, becoming the first prestigious public institution to settle in Greater Paris.
▼建筑外观,external view of the project ©Luc Boegly
这座巨大的综合体由两栋建筑组成,以不同的方式呈现了景观这一主题。一栋建筑矗立于茂盛的花园之上,一栋建筑围绕立体花园而建,宽阔的凉廊俯瞰城市景观。第三座花园作为项目的前院,是整个巴黎地区总部眺望城市的门户。
▼总平面图,site plan ©Ferrier Marchetti Studio
This vast complex is divided into two buildings which are two variations on the theme of landscape: one is raised above a garden of shade and freshness, the other built around a suspended garden, open on a balcony overlooking the city through a vast loggia. A third garden serves as a forecourt overlooking the city for the whole of the Paris Region Headquarters.
▼可以俯瞰城市景观的花园,garden overlooking the city ©Luc Boegly
▼建筑围绕花园而建,building built around the garden ©Luc Boegly
门厅前是一系列拱廊,邀请游客和使用者进入基地。巨大的通高体块中设有半圆形的大型多功能室和公共大厅,通透的空间中充满自然光照。
The hall is preceded by a peristyle of arcades that welcomes all visitors and users of the site. The hemicycle, the large multi-purpose room and the public lobby are organized in a vast double-height volume, transparent and bathed in natural light.
▼矗立在花园中的建筑,building rising from the garden ©Luc Boegly
▼拱廊引导人们进入建筑,arcade leading people into the site ©Luc Boegly
▼建筑立面,为室内提供充足的光照,facade providing natural light for the interior ©Luc Boegly
▼连桥,bridge ©Luc Boegly
▼立面细部,facade details ©Luc Boegly
▼拱廊,arcade ©Luc Boegly
上层空间采用双层立面,根据朝向不同产生微妙的变化,为工作空间带来最佳的光照效果。设计旨在创造一栋开放而壮观的建筑,同时保持朴素的特征,以适应城市环境和气候带来的挑战。
On the upper floors, the double-façade, a simple device whose moulding varies subtly according to the orientation, was designed to provide optimum lighting for the work spaces. The overall image is that of an open and impressive yet frugal institution, in harmony with the metropolitan and climatic challenges of its territory.
▼从室内看向城市和花园,view to the city and the garden from inside the building ©Luc Boegly
▼露台,俯瞰城市景观,loggia overlooking the city ©Luc Boegly
▼露台细部,details of the loggia ©Luc Boegly
▼公共大厅,public hall ©Luc Boegly
▼多功能空间,multi-functional room ©Luc Boegly
▼平面图,plan ©Ferrier Marchetti Studio
▼立面图,elevation ©Ferrier Marchetti Studio
▼剖面图,sections ©Ferrier Marchetti Studio
Team: Ferrier Marchetti (lead architect); with Denu & Paradon (interior design of public spaces), Saguez & Partners (space planning) and D’Ici-Là (landscape)
Area : 60 000 sqm
{{item.text_origin}}

