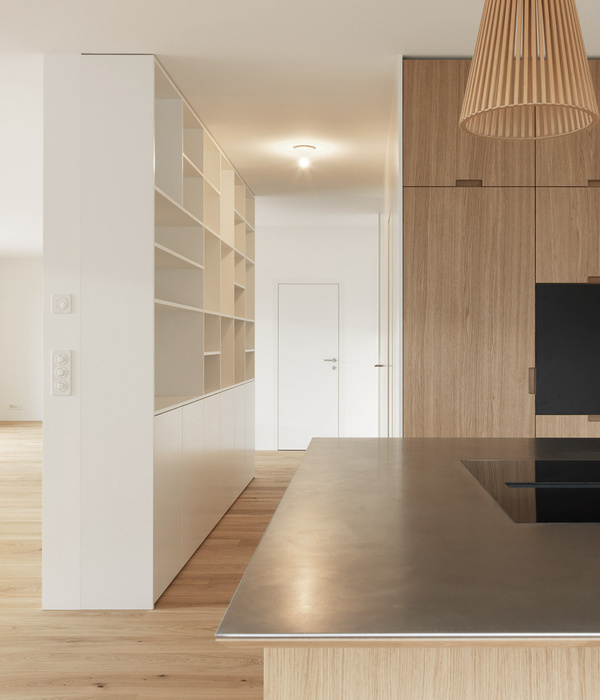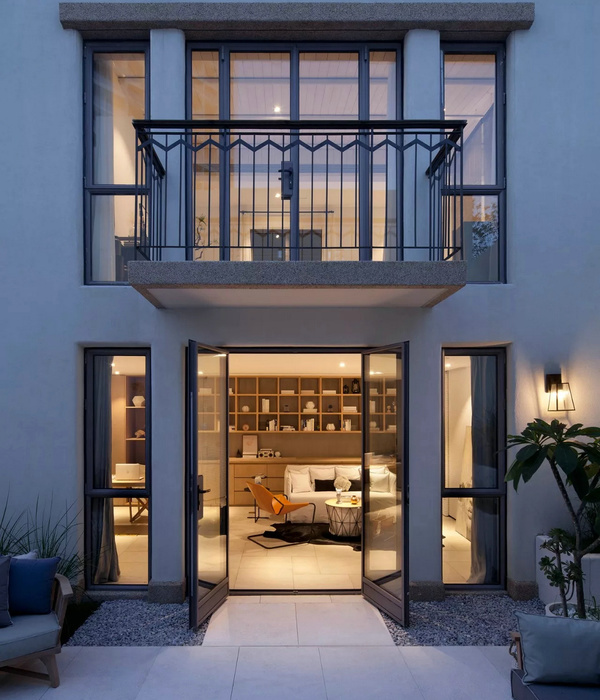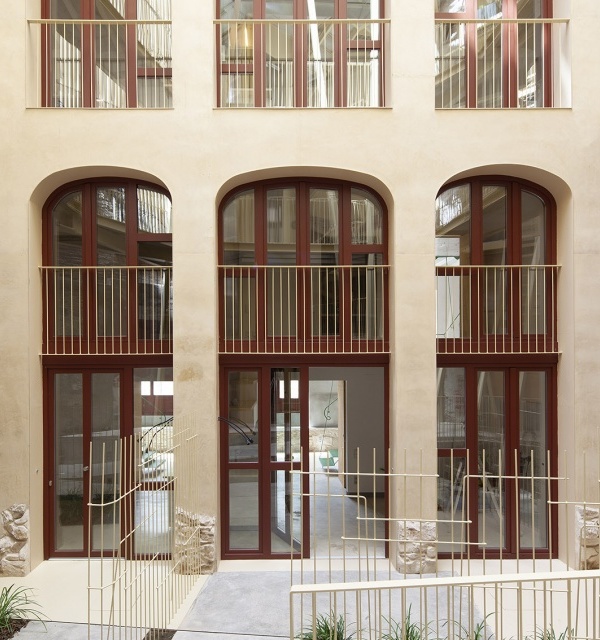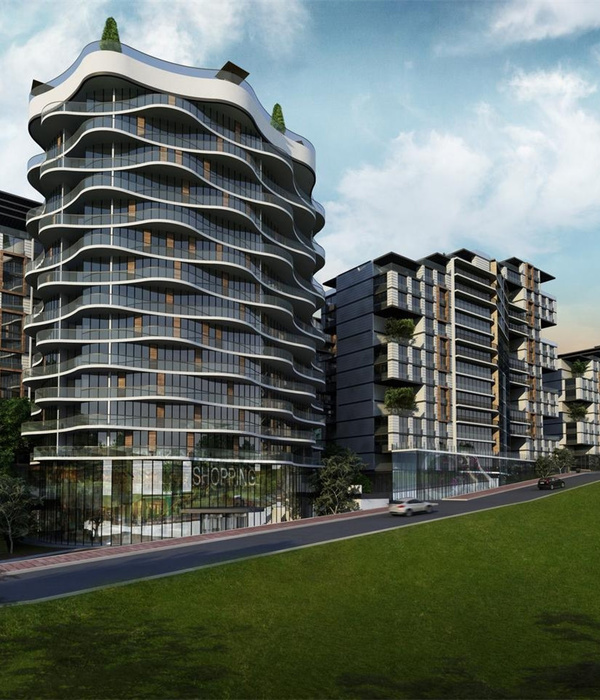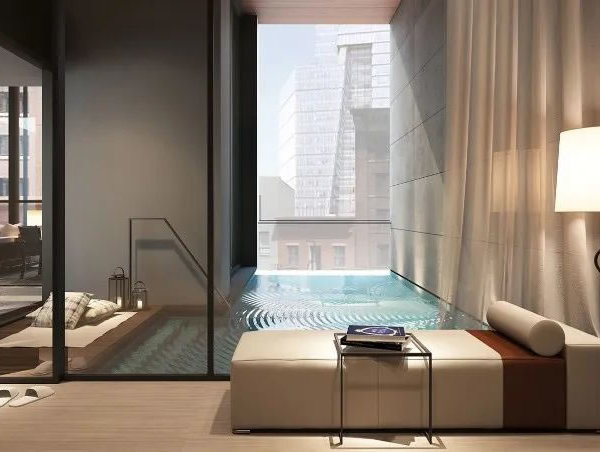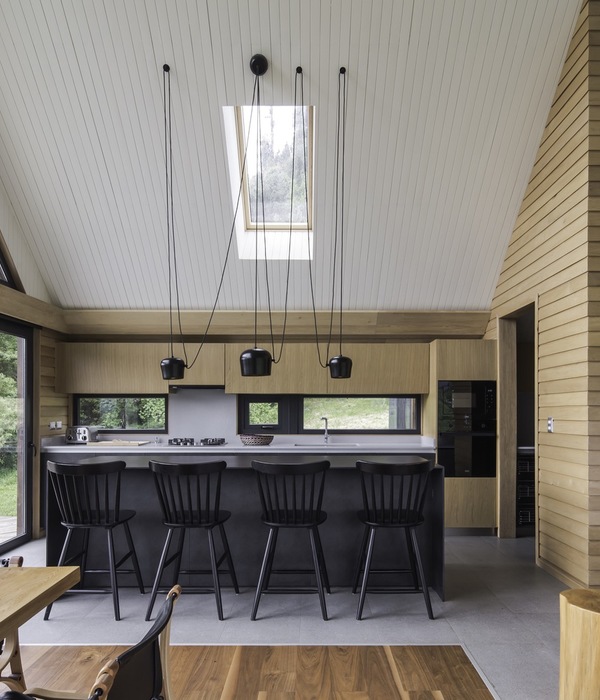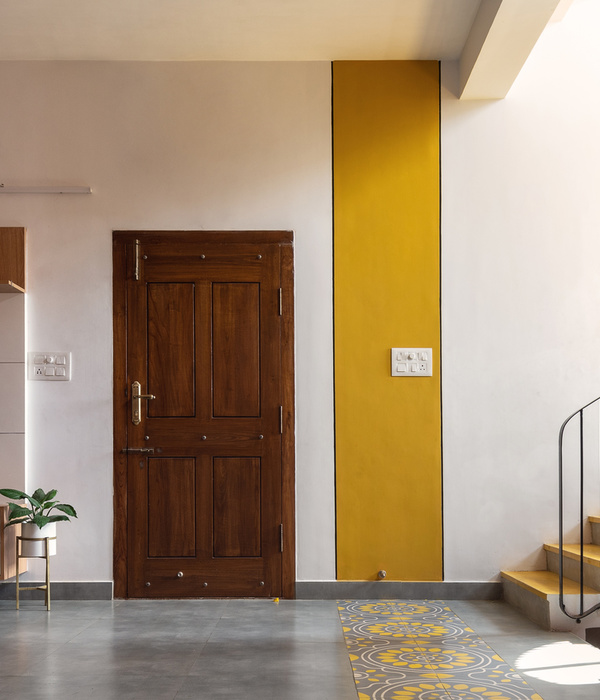In 2015, increased density of cities centre is a major issue for citizens, dwellers, and politics. Downtown areas are totally built, and there are no lands left for new development of construction. However, the urban sprawl phenomena is also a threat toward natural environment. We need to expand our cities, but we encounter a lack of land to do so. As a new solution, we found that roofs often offer wide surfaces to develop housing.
In our project, we chose to work on the hyper-centre area of Lille, Euralille and Lille Flandre’s district. So far, this area is the junction between the historical and contemporary part of the city. The tripostal building is a historical landmark built after the WWII next to Lille Flandres’ train station, as a postal office. It now is a contemporary art museum. This high rise building presents a strong structure and a flat roof in the core of Euralille’s and Lille Flandres’ area. For these reasons, we chose to use its strength as a base for our housing project.
House Lab central concept is participation, because, as far as we know, people are the agent creating cities. For this project, inhabitants are committed to the design and construction of their very own housing.
We suggest to develop the House Lab project in three phases :
1. The construction of the main housing structure and FabLab by workers
2. The training and meeting of inhabitant community in the FabLab. Giving them the knowledge and tools to build their housing according to their personal criteria and preferences.
3. Opening the FabLab to everyone, as a modular place to share the values of House Lab community and project
The essence of House Lab is to be evolutionary and adaptive. It is never in a finished state, but constantly evolving and changing, thanks to its inhabitants. The FabLab is the core of HouseLab community and project, its makes it a truly sustainable dynamic. It allows energy, air and water renewal, in its ecological aspect. It gathers people, and create a social community. It is an economic center for the people to share within the community, and with the city.
{{item.text_origin}}



