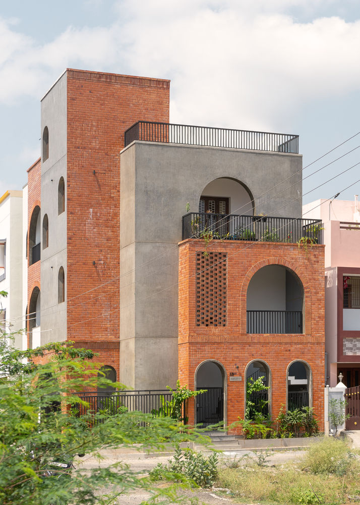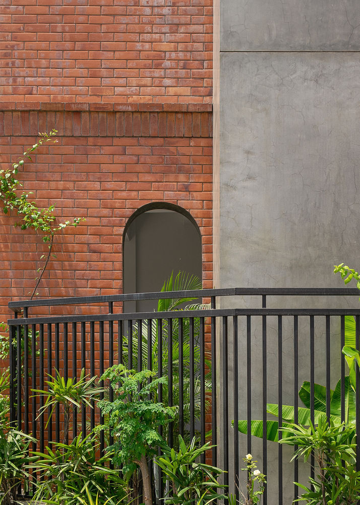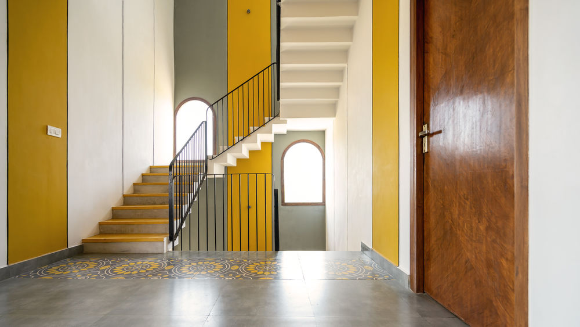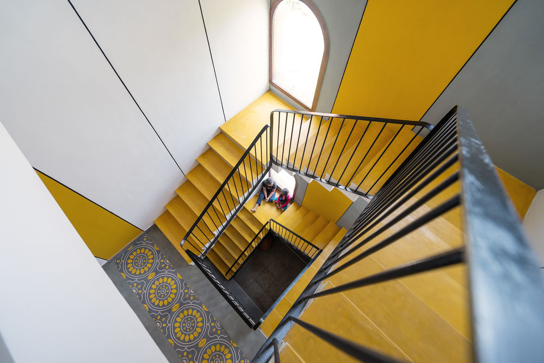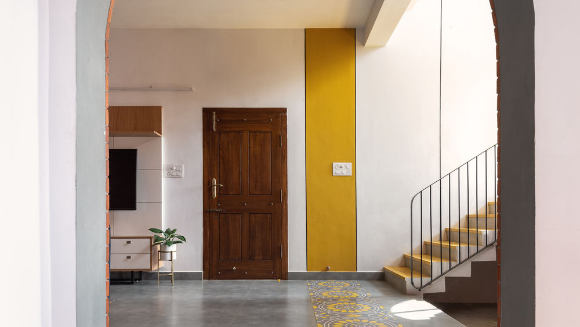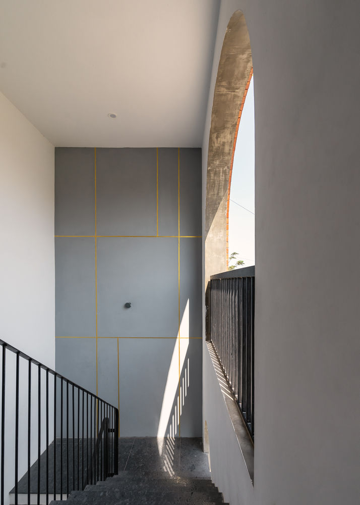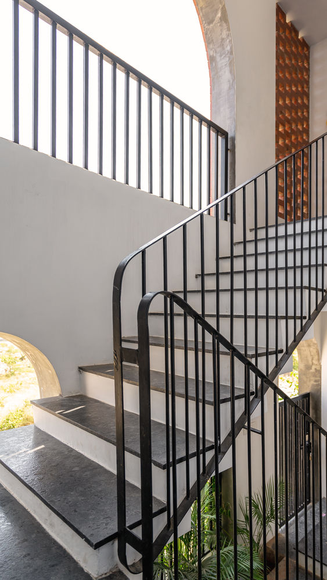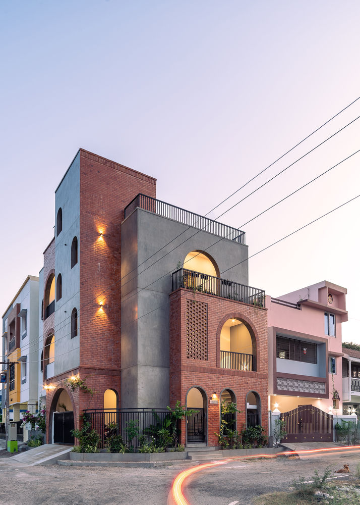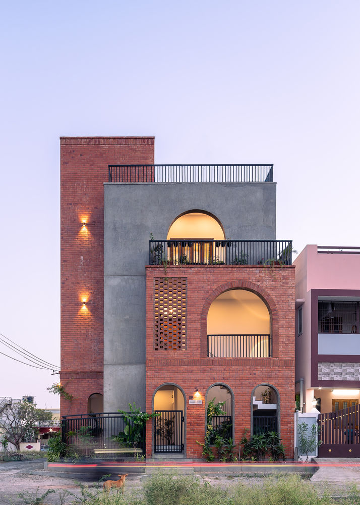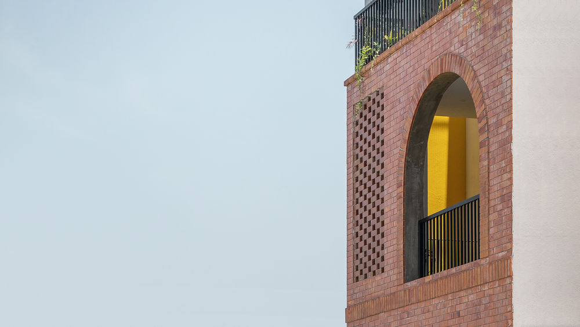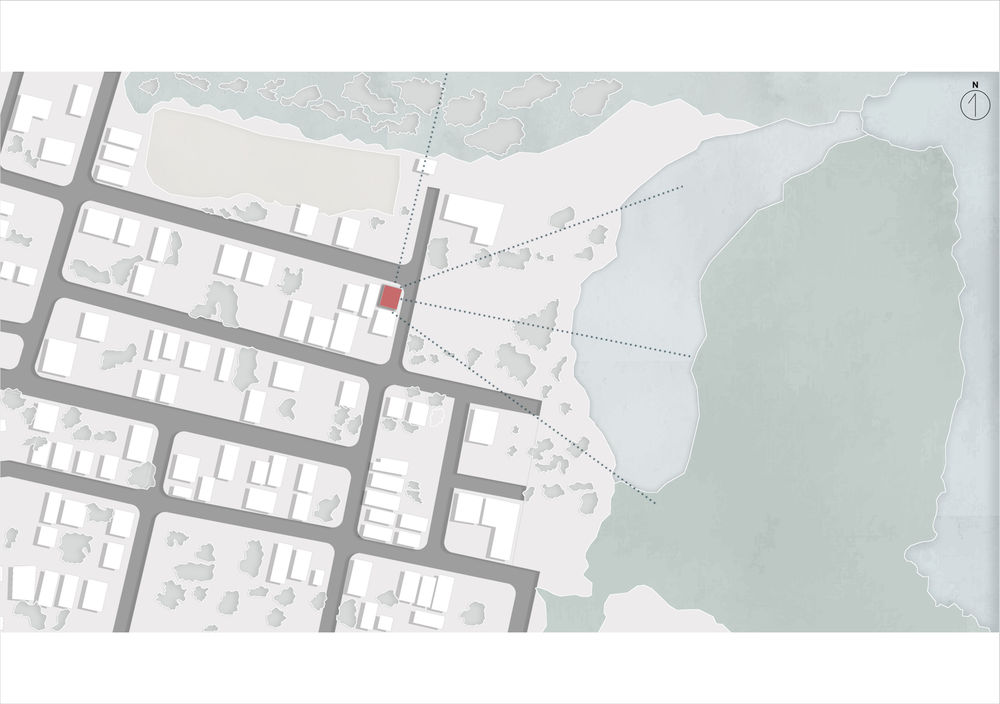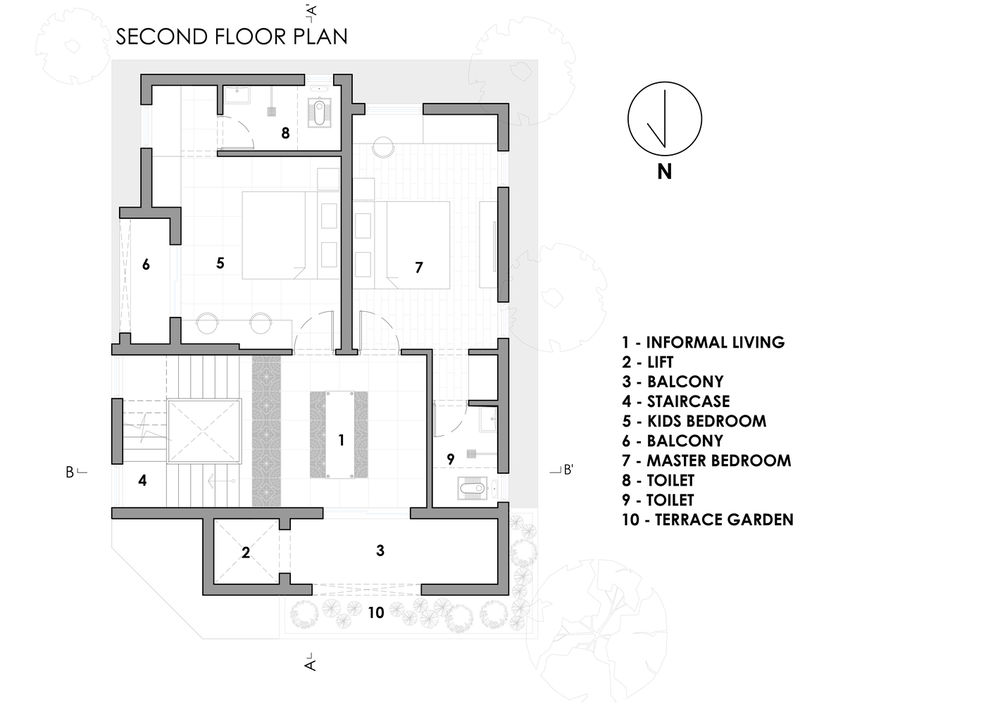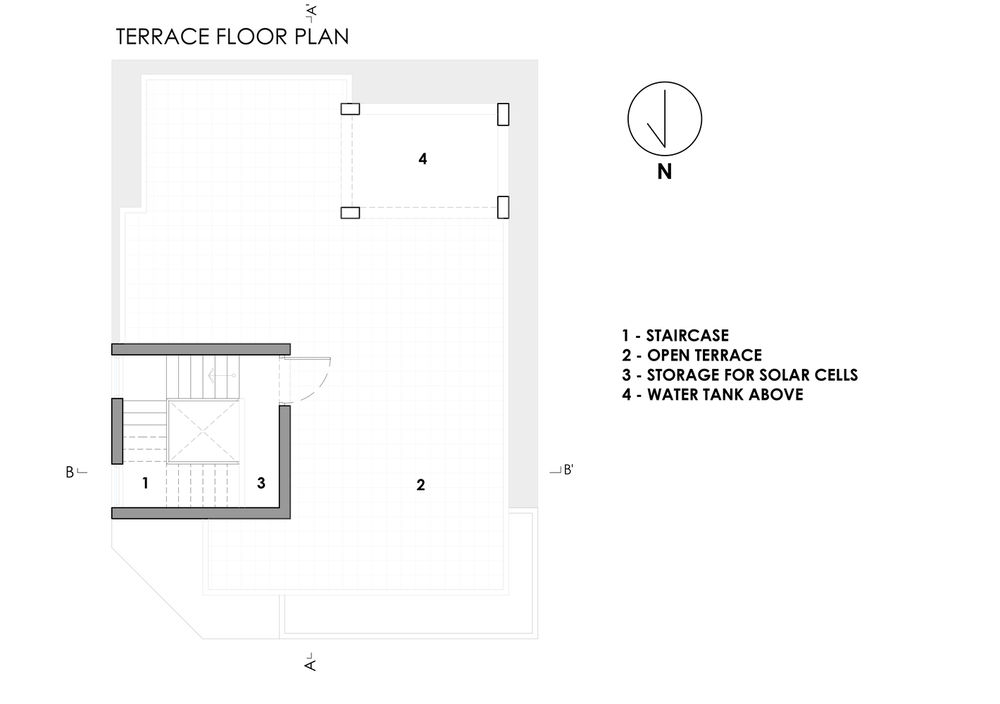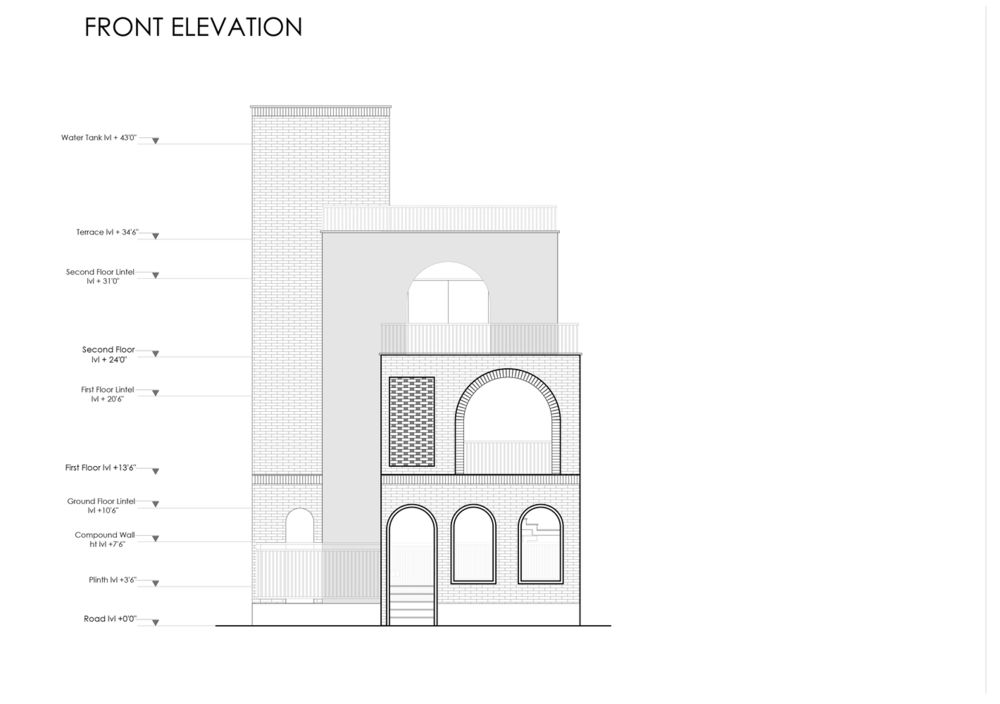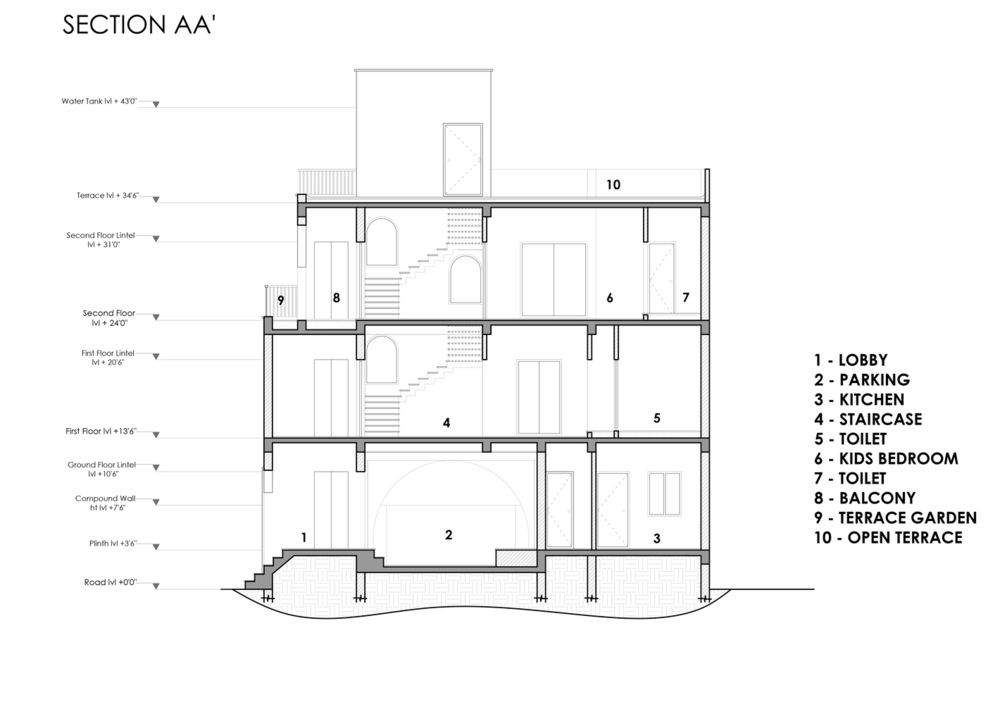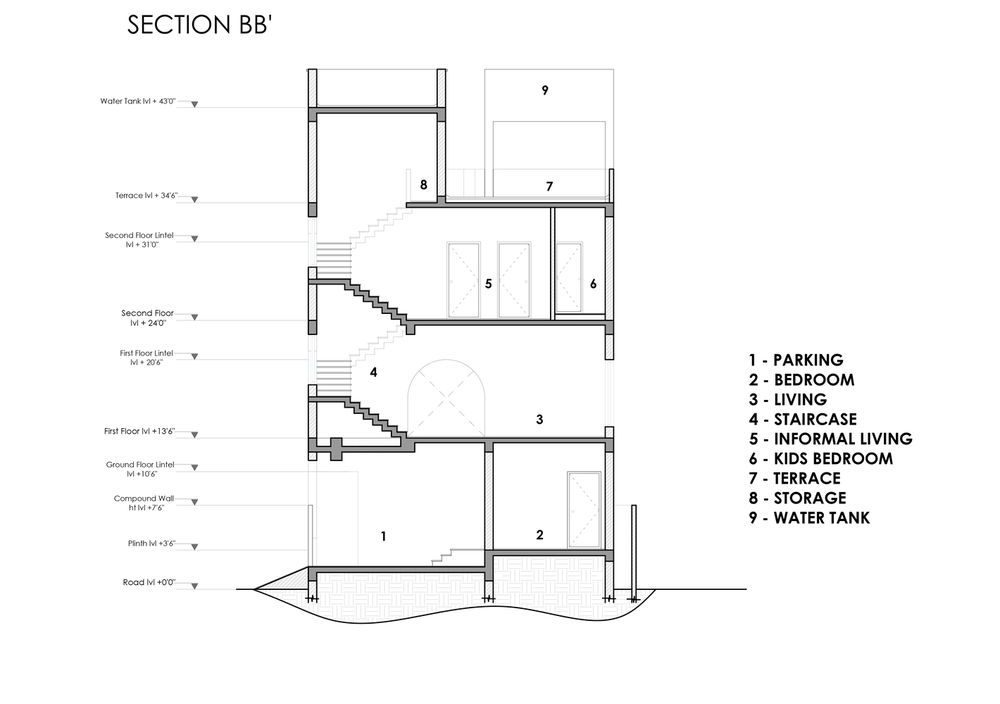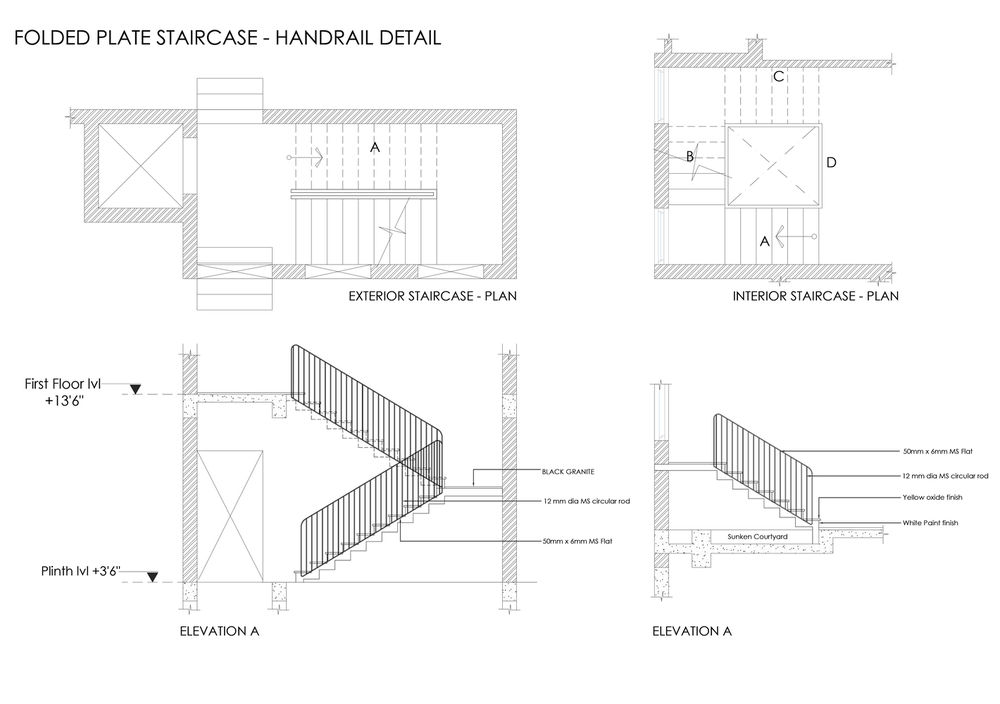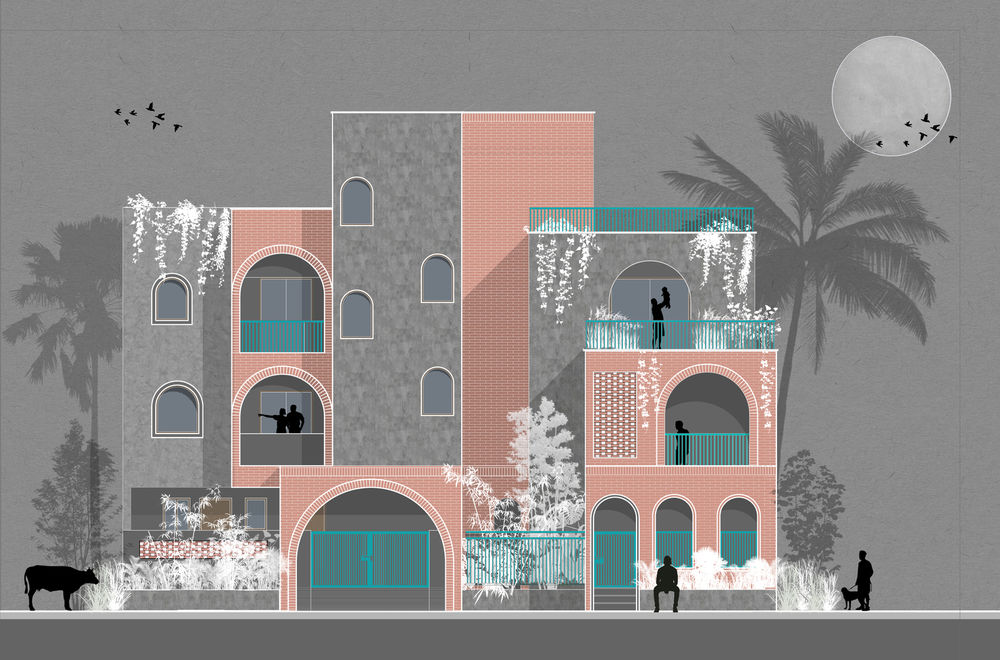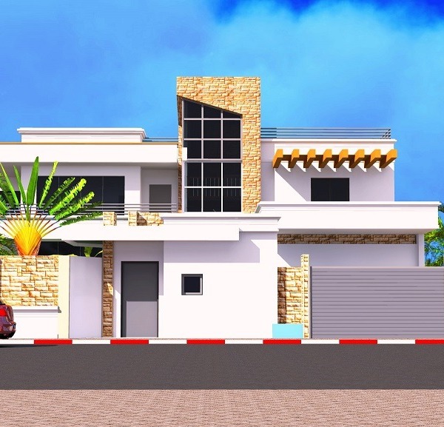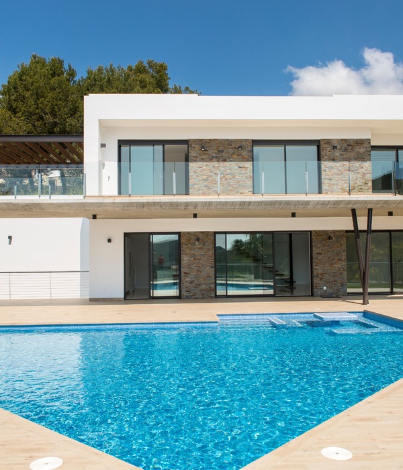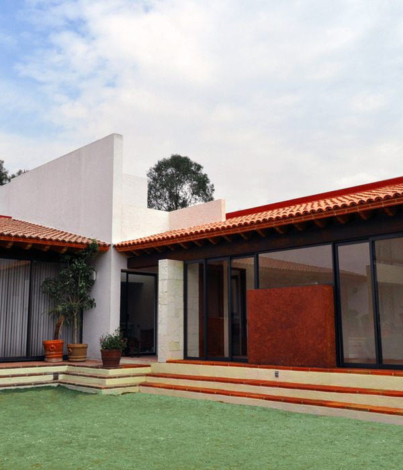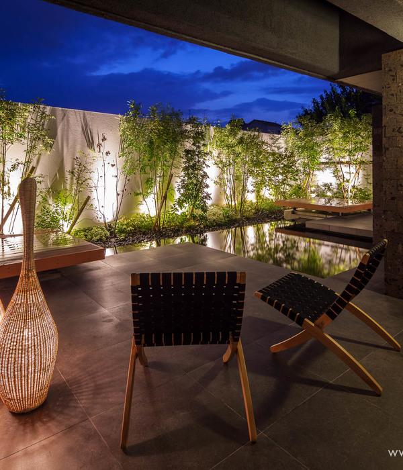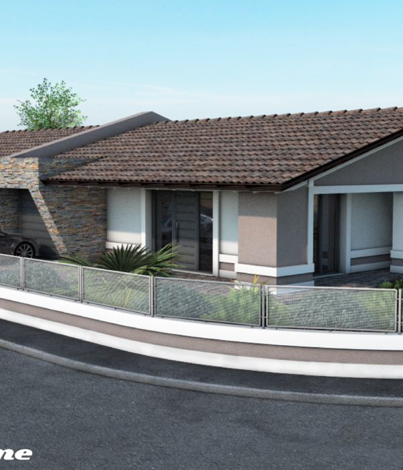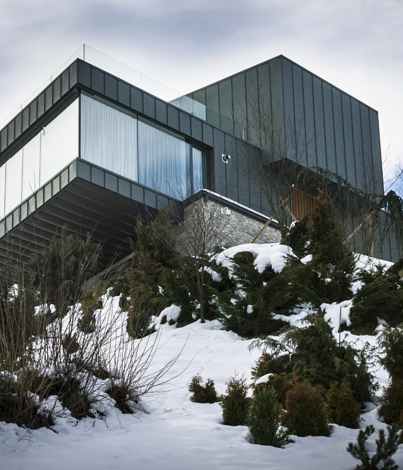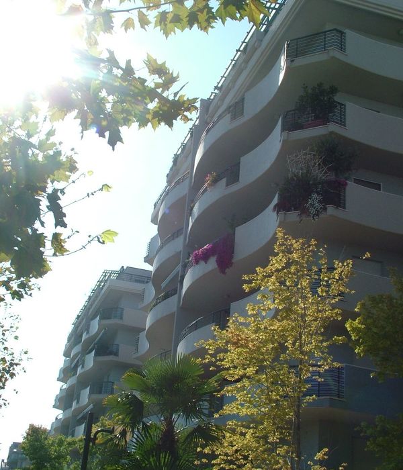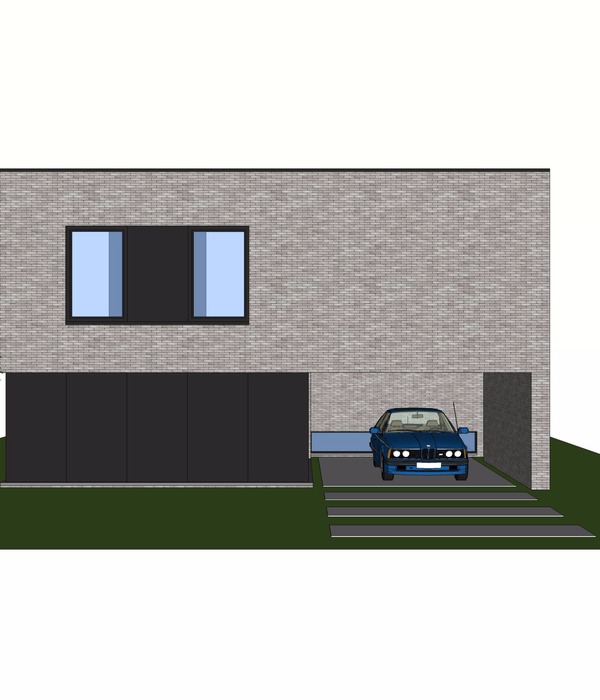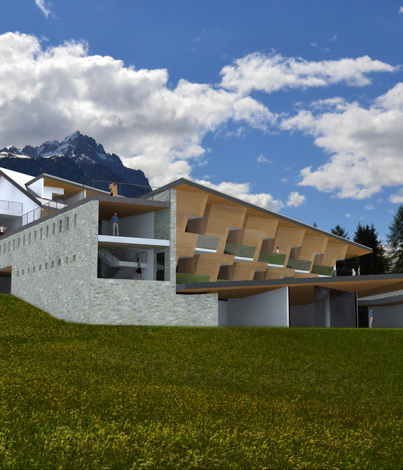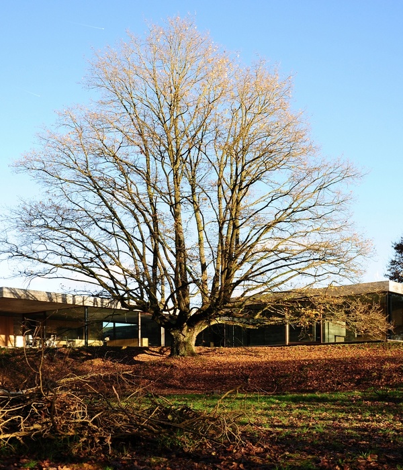拱形建筑 | Archiabode 住宅设计
Architects:D.L.E.A.
Area :3200 ft²
Year :2021
Photographs :Triple O Pixel
Manufacturers : Hindware, Asian Paints, KAG Tiles, Mira Tiles, Nuvocotto Tiles, Truewood DoorsHindware
Landscape :D.L.E.A
Interior Design :D.L.E.A
Structural Design Consultant :B&W Structural Design Consultant, Er.Tamilvanan
Lead Architect & Interior Design : G.Dhayananth
Design Team : G.Dhayananth, K.Sakthi Abilasha, M.Galton Rinaldi
Planning : Abishek Seshadri
3 D Modelling : Neeti
Working Drawings & Project Coordination : B.Chandrasekar
Physical Model : Malavika
City : Chennai
Country : India
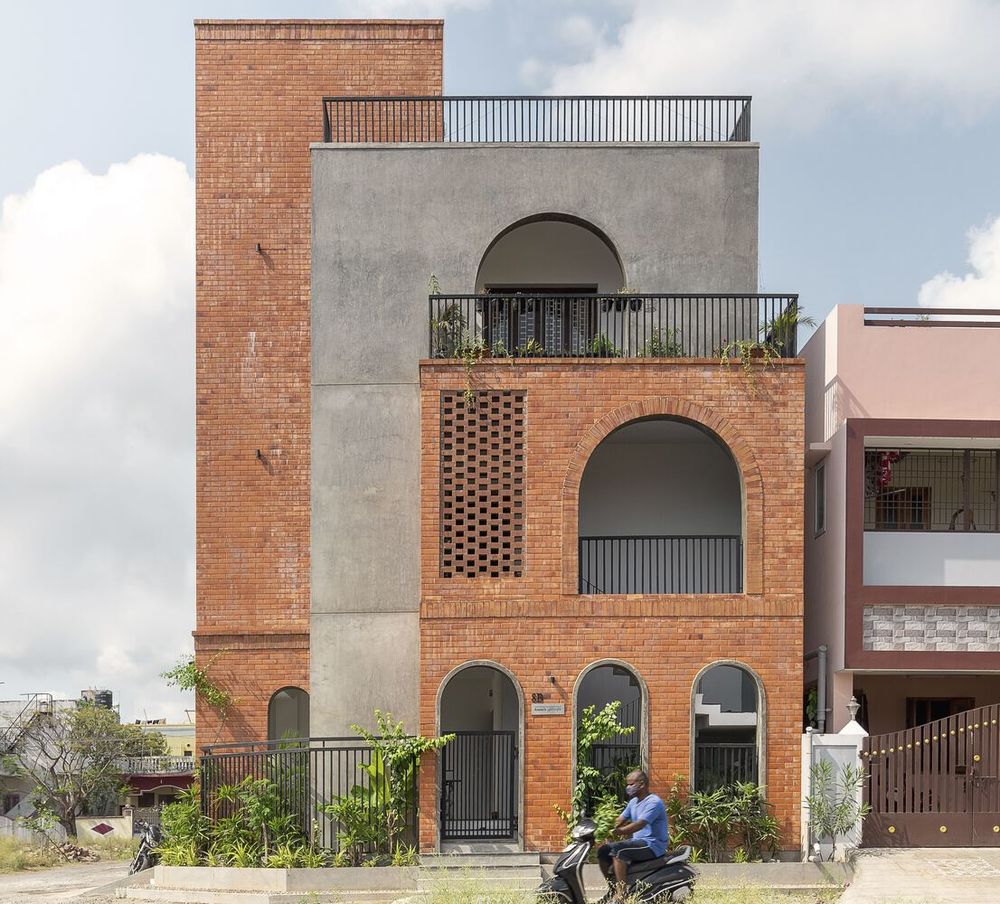
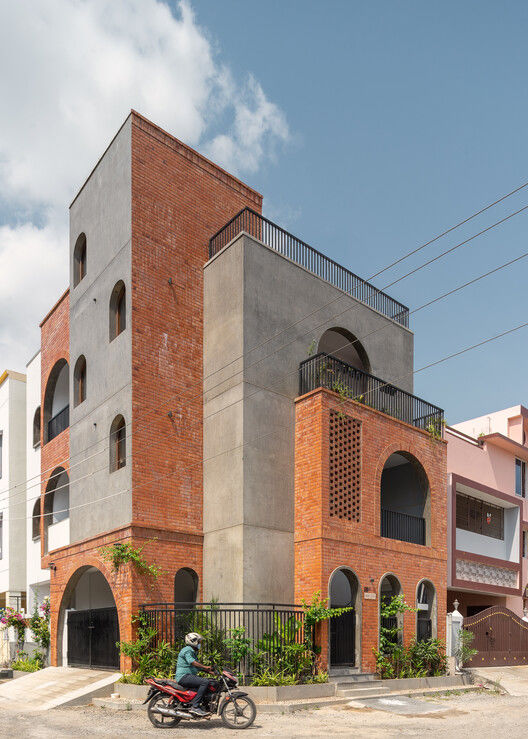
Amidst the concrete jungle that Chennai city is, there exists this half-ground corner plot, bounded by two quiet roads on its North and East sides, offering a serene green vista, hiding behind the noisier, less polluted areas of Chromepet, a suburban area in Chennai.
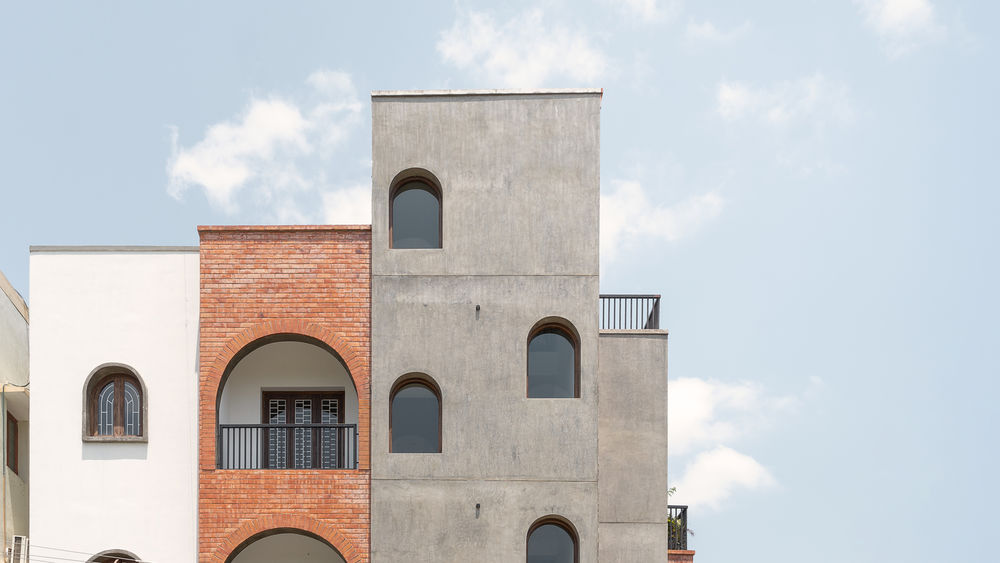
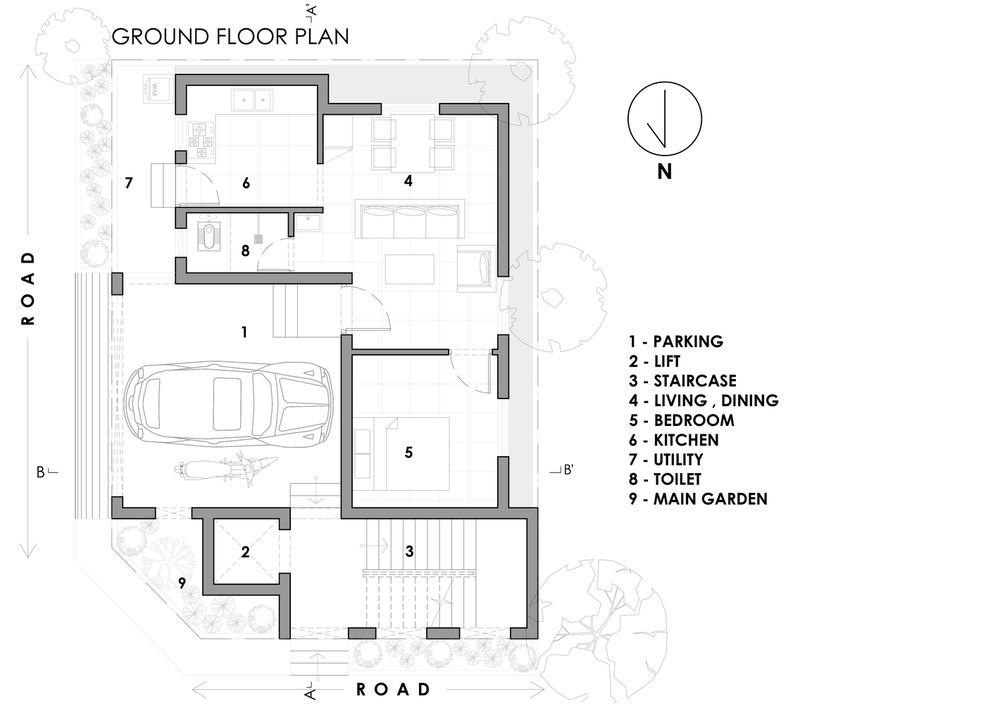
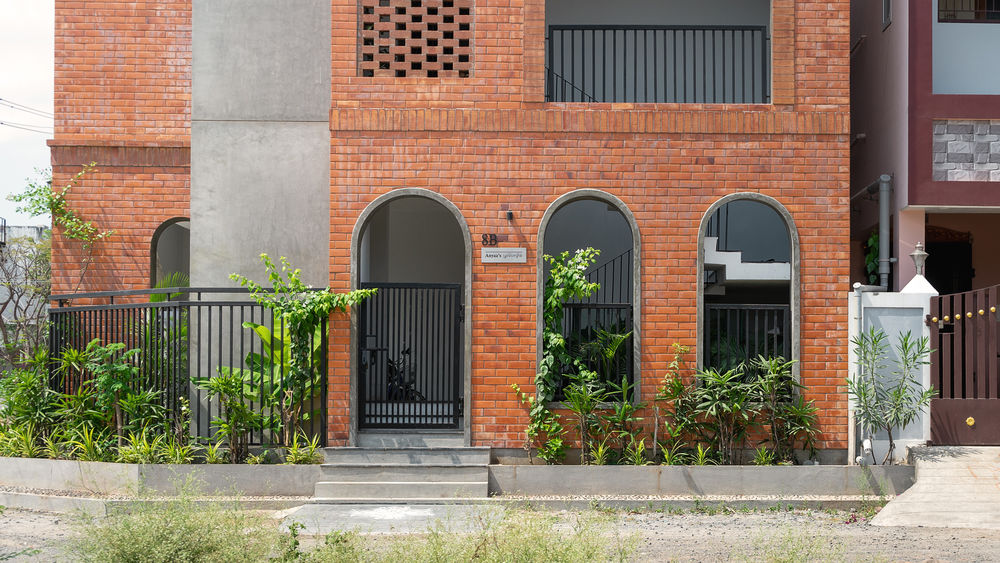
The crisp requirements of a ground floor comprising a 1 BHK rental facility and a car parking, and the first and second floors comprising a duplex 3 BHK house with large balconies. All the common areas were tucked in the north and east to bring in maximum light. Whereas all the toilets and service areas were kept in the south and west direction, to screen the hot light. The northeast corner of the house was kept open not only for Vaastu reasons but also to bring a garden space into the house and a sense of levels and terraces. The house has an exterior staircase to access the client's duplex house. The roof of the front exterior staircase becomes a terrace garden accessible from their informal living.
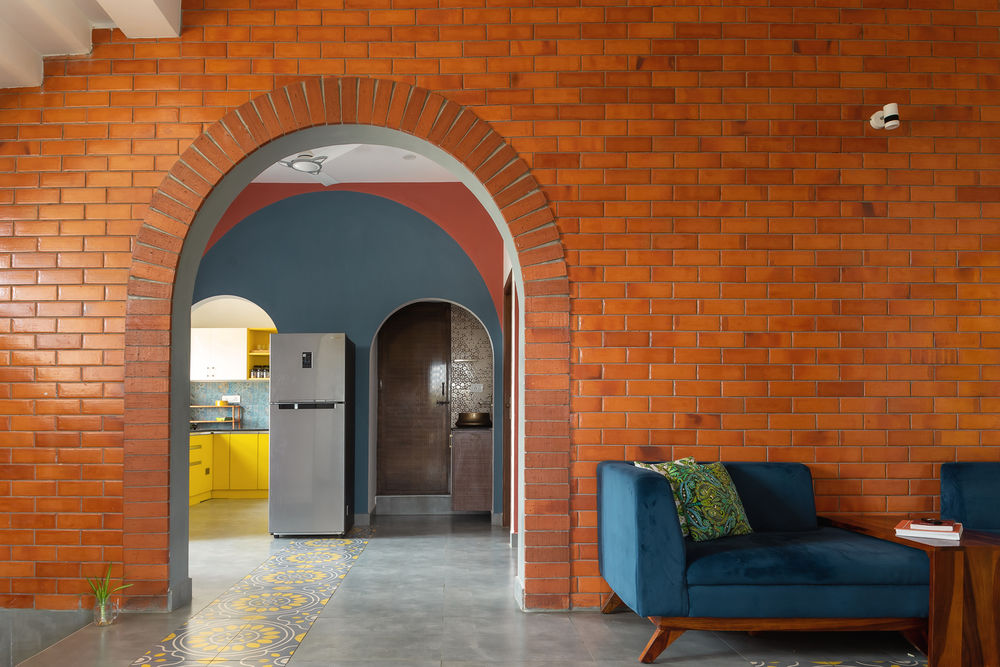
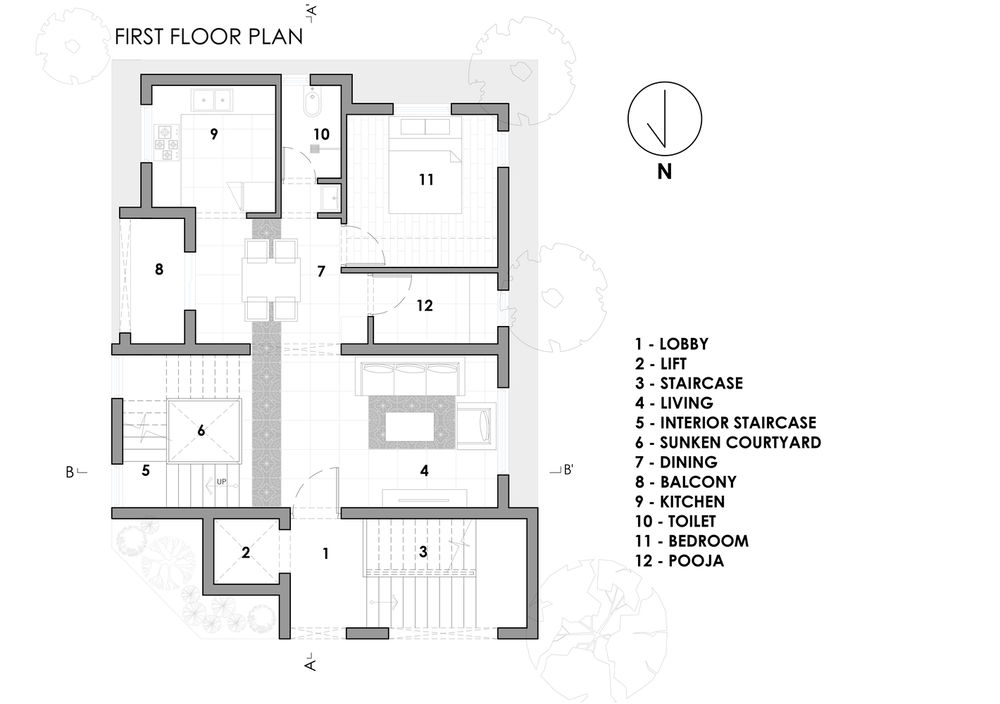
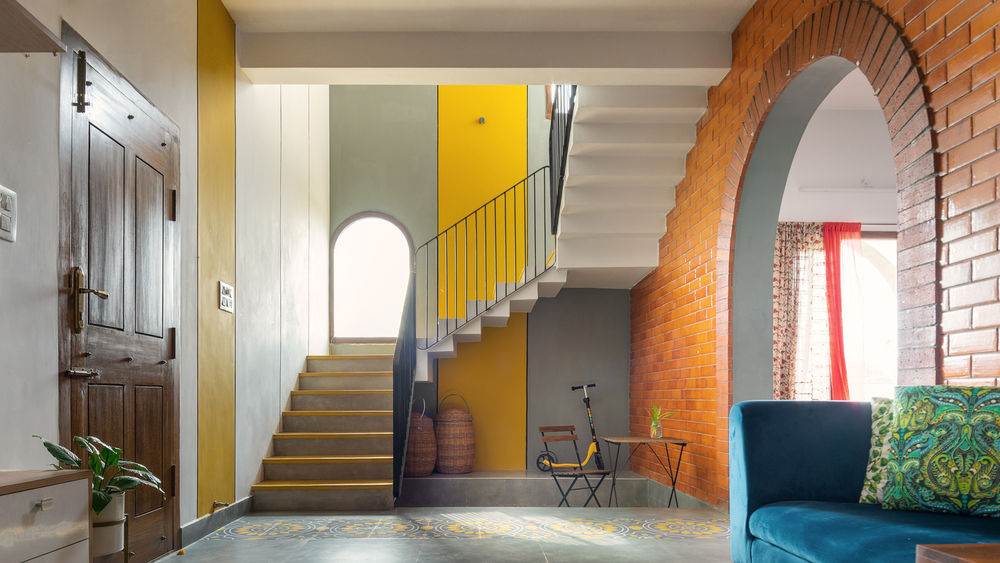
Birth of the arches. The arch was introduced as a transitional element to holistically integrate the compound wall and the building, blending the three offsets in the facade, by stretching the building line. Then it was a playful game of arches one after the other to proportion the facade in a soothing manner. On the other limb of the corner, the huge staircase backdrop wall was punctured with proportionally smaller arches.
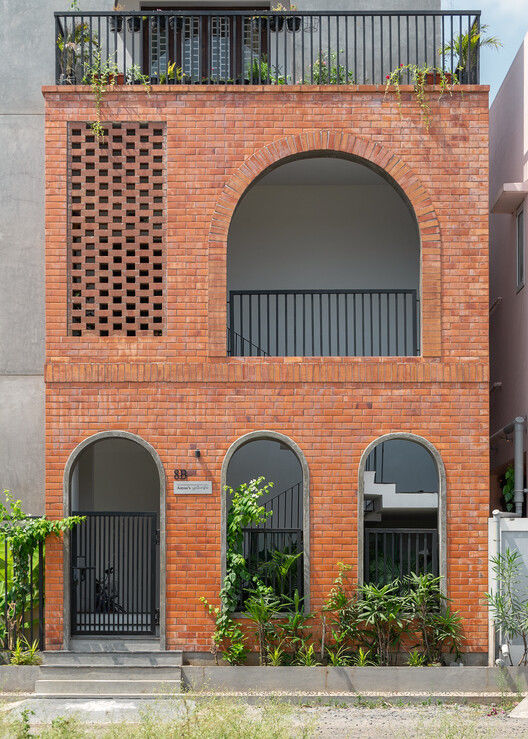
The material palette. To emphasize the arches’, exposed brick was considered in the inception, then exposed concrete to complement it. It is not only to emphasize the arches but also an earthy expression of using exposed brick cladding and exposed concrete finish was demanded by the site and its context, having lush green areas and a lake in the surrounding. This idea was then developed from the exterior and seamlessly flowed into the interior living room wall as well. As a relief to the greys and browns, a portion of the grey flooring was accentuated with custom-made yellow and grey Encaustic tiles. The yellow oxide flooring for the staircase was a blend of contemporary as it decorated the living room.
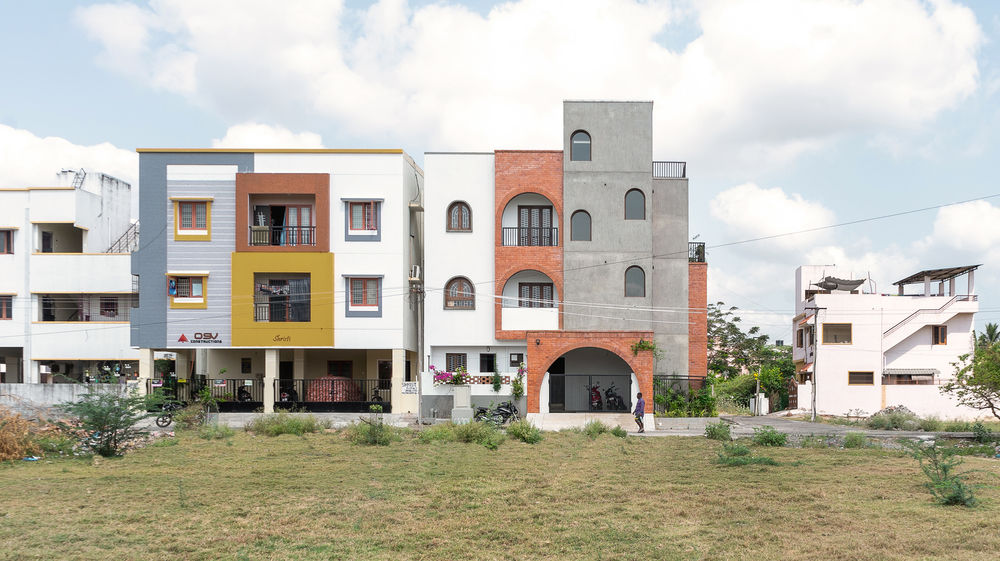
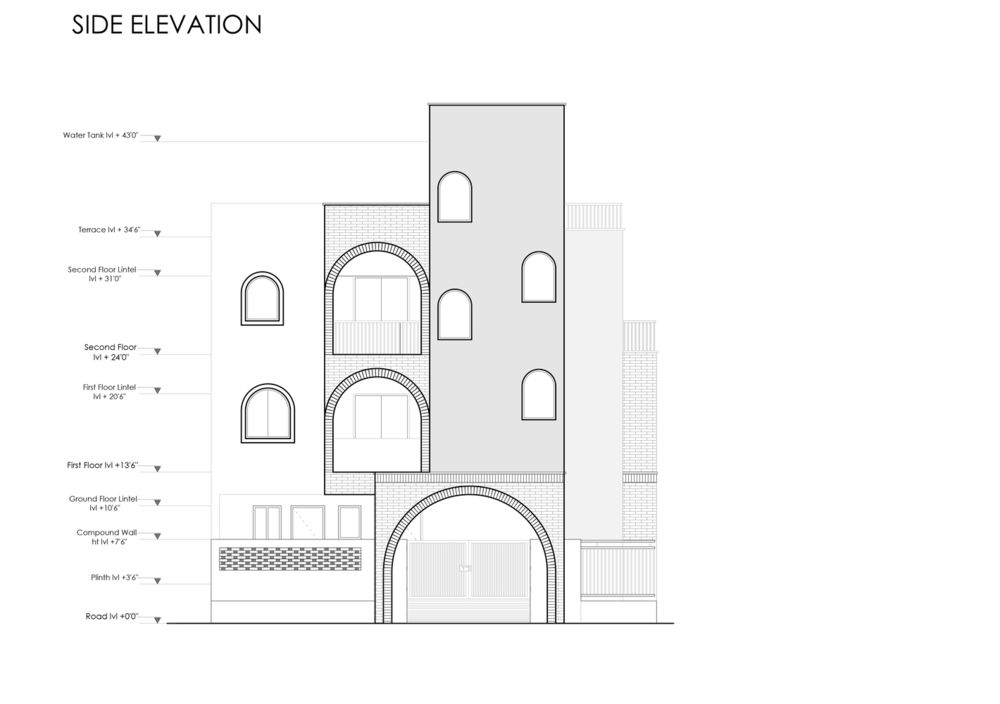
Landscape. In such a tight site, that too with a large requirement as this, each and every negative pocket was consciously designed for landscape and integrated with the building. The northeast corner splay area - the main garden, the space below the exterior staircase – is the entrance garden, the space enclosed by the duplex staircase – is the courtyard indoor garden and the space above the exterior staircase is – the terrace garden.
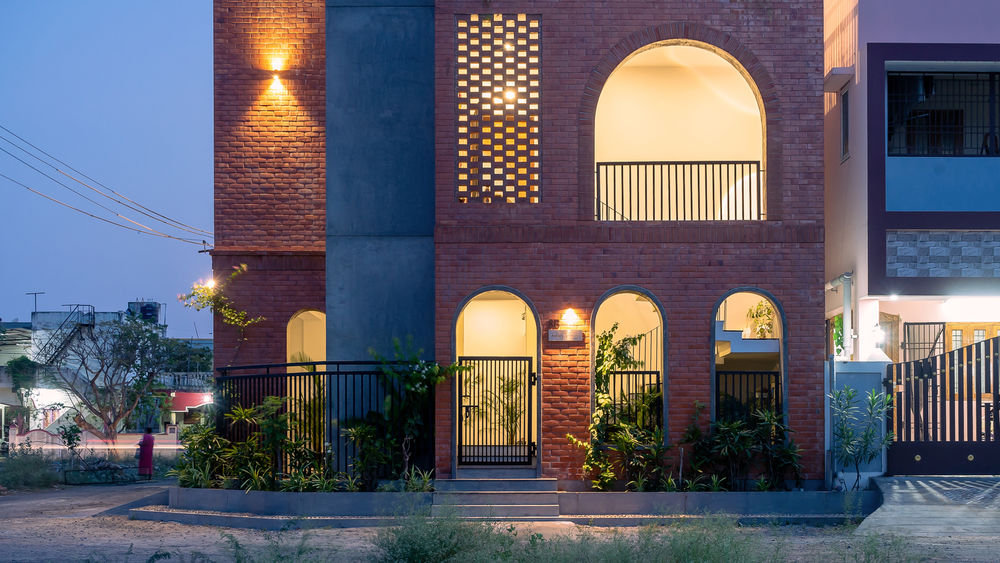
▼项目更多图片
