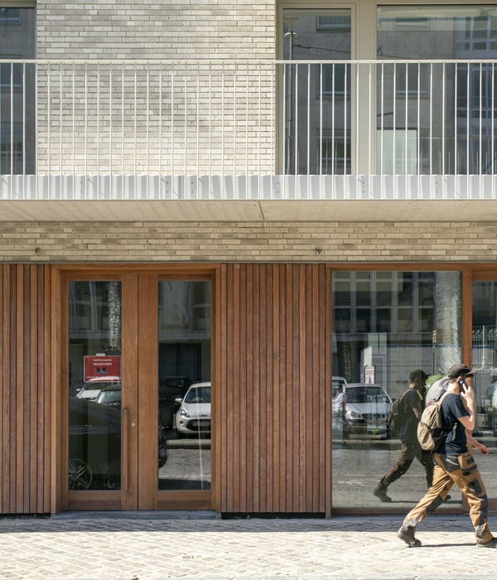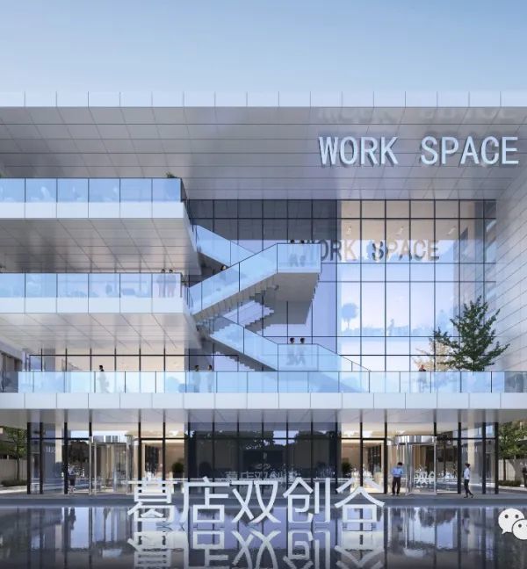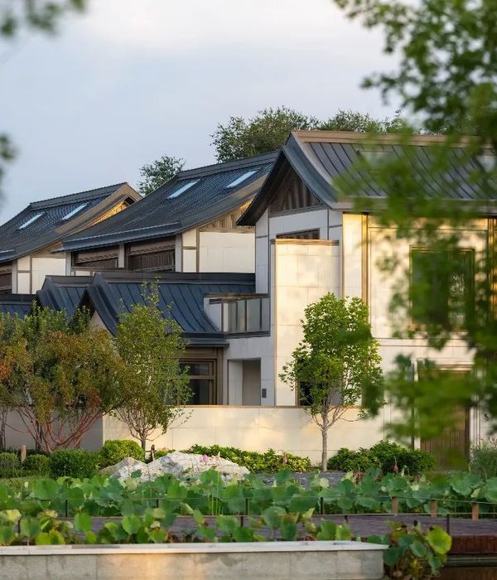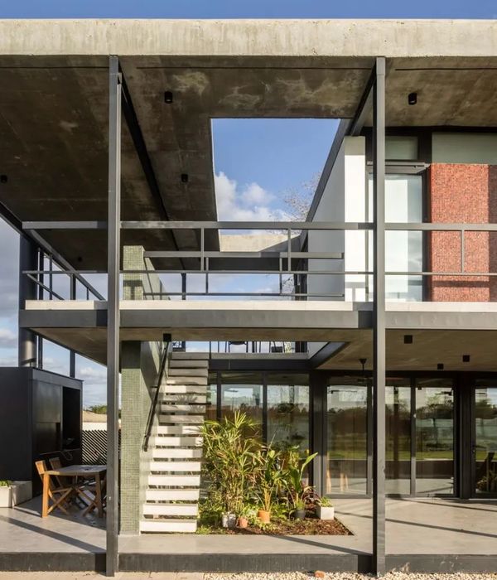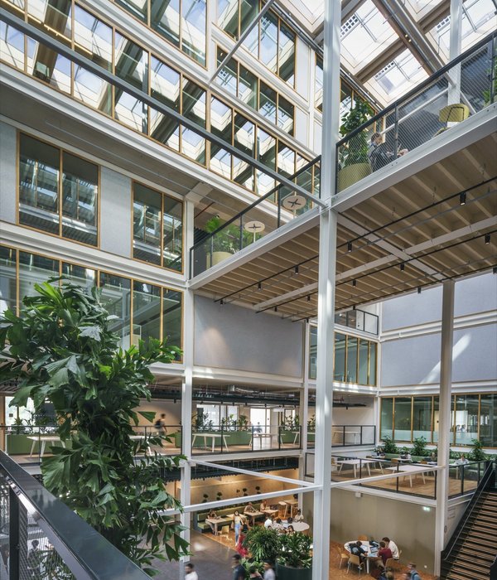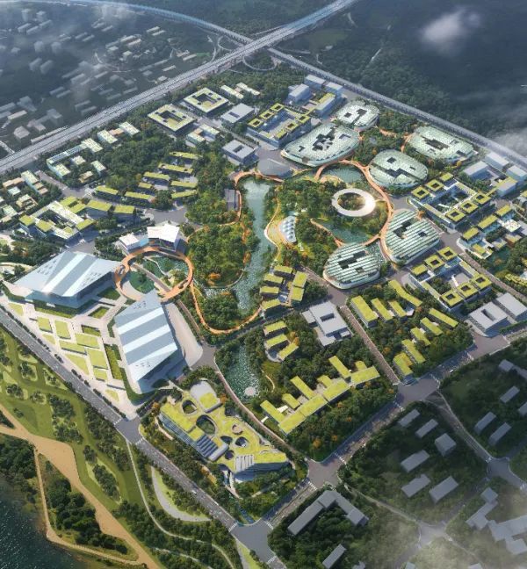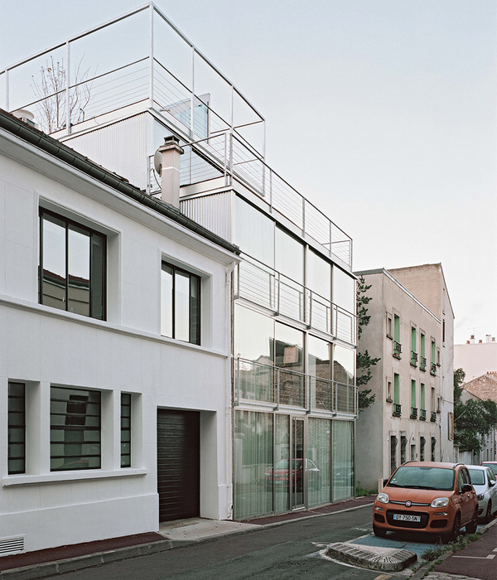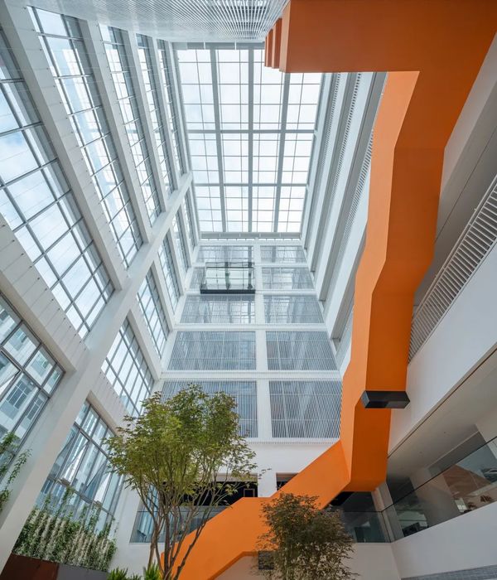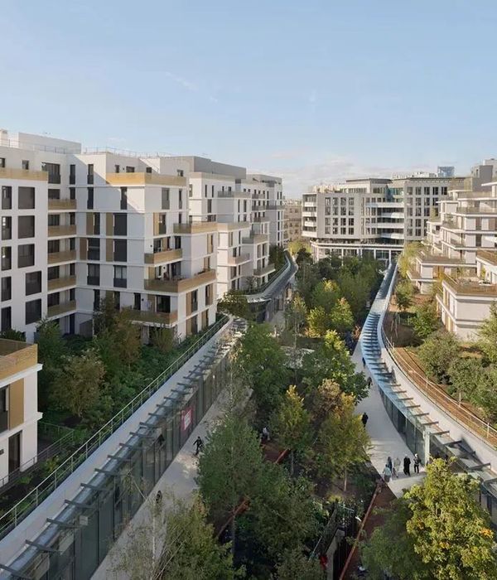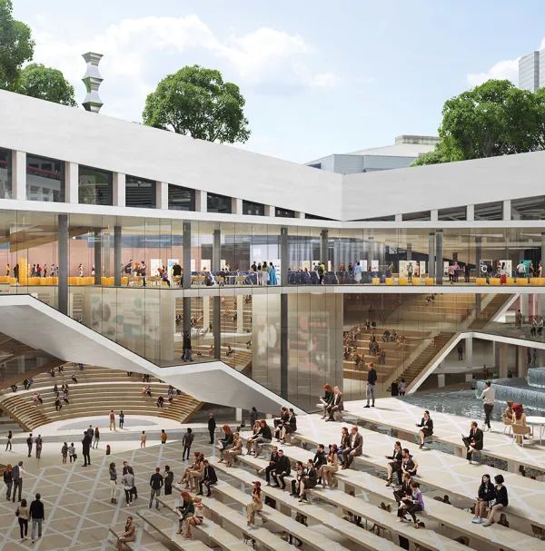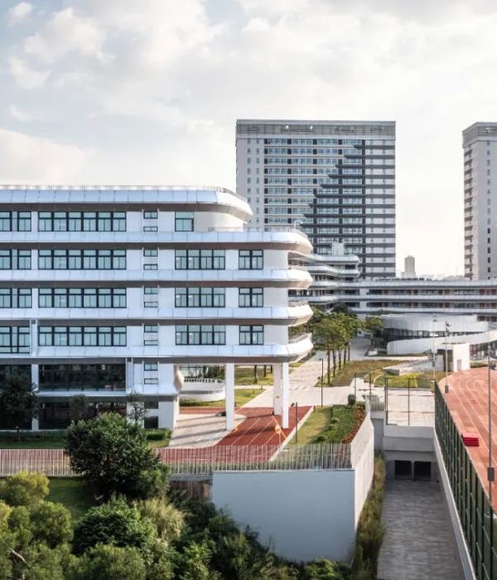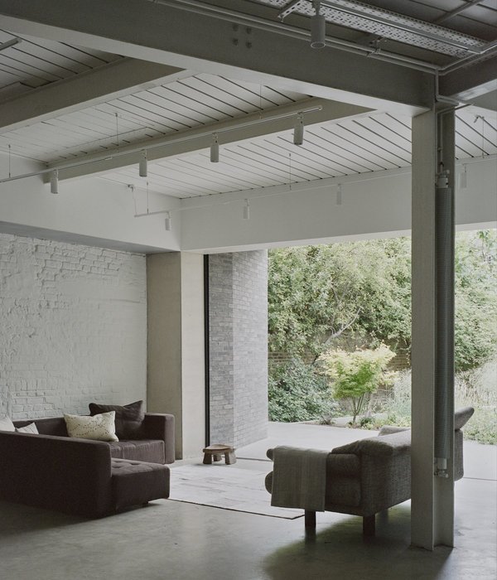La Carbonería是位于巴塞罗那的一处简陋的集体住宅区,始建于1860年代,是Cerda的Eixample街区中最老旧的建筑,标志性的正方形城市网格使其非常容易辨认。Eixample街区内坐落着高迪的大部分作品,它作为十九世纪的扩建工程,为城市与建筑的进步铺平了道路,并一直持续至今。近日,西班牙建筑师Angel Borrego Cubero/OSS完成了La Carbonería住宅区的修复工作,将Eixample戏剧化且动荡不安的历史直白地展现在人们面前,并使其成为该建筑未来生活的重心所在。
La Carbonería, a humble 1860’s collective housing estate in Barcelona, is the oldest building of the seminal Cerda’s Eixample neighborhood, easy to identify by its iconic square urban grid. The Eixample, home to most of Gaudi’s works, is the XIXth century enlargement that paved the city’s way to an urban and architectural success that lasts up until today. The recent rehabilitation of La Carbonería, completed by the Spanish architect Angel Borrego Cubero /OSS, brings to life a dramatic and thrilling history of conflict at the heart of the Eixample’s troubled beginnings, and makes it the center of gravity of the future life of the building.
▼项目外观,Exterior view
历史是可持续发展的资源
History as a resource for sustainability
2014年,在驱逐自2008年开始便擅自占用该建筑的居民之后,既有的楼梯间也被前所有者拆除。同时,市政府将该建筑列入保护建筑条目,并下达了修复外立面的指令。在构想中,建筑的立面应当朝向那条从未建成的城市大道,现实中,它面对着两座互为直角的界墙,并且距离它们不到10米远。
The original stairwell of the building had been demolished by its previous owner following the eviction in 2014 of the squatters that had occupied it since 2008. Also, the Town Hall had catalogued the building recently, and, with this protection, it also imposed the obligation to recover the facade that was supposed to look to the never-built ghost boulevard, which however faced now two party walls meeting at a 90º angle barely ten meters away at its further point.
▼修复前的建筑外观和庭院,The building facade and patio before rehabilitation
在此次设计中,楼梯间和电梯就被放置在这个最远处的角落,这也让设计者能够将不同参与者的愿望与需求结合起来,从而为所有人提供一个更具价值和可持续性的解决方案:这座展现巴塞罗那的扩建项目及其历史的外墙,如今可以直接从楼梯间和人行道上看见,并且成为了当地日常生活的一部分;小型的庭院现在是为邻里服务的立体公共空间,人们可以从大尺寸的窗户望见比原先的界墙更加有趣的风景;旧楼梯间腾出的空间可以容纳一间额外的公寓,证明了更复杂的解决方案是具有合理性的,并且它能够增加这一理想的城市区域所需要的住房密度。
▼修复时间线,Timeline
▼修复示意:隐藏的立面,Diagram: The hidden facade
Placing the stairwell and elevator in this furthest corner allowed us to unite the desires and needs of the different actors in the process in a more valuable and sustainable solution for all: The facade that explained Barcelona’s enlargement project and its history has been made available for view from the stairwell and walkways and have become part of the local daily life; the small patio is now a tridimensional public space for the neighbours, a more interesting view from their larger windows than the original party walls; and one more apartment could fit in the space vacated by the old stairwell, which helped justify the more complex solution plus it has increasead a much needed housing density in this desirable area of the city.
▼修复后的庭院,The patio after rehabilitation
▼大尺寸的窗户带来比原先的界墙更加有趣的风景,A more interesting view from their larger windows than the original party walls
项目修复细节
Details of the rehabilitation project
这座建筑几乎被彻底地“里外翻转”过来。最引人注目的立面如今被隐藏在一个三角形的庭院里,而为了让人们可以进入,楼梯间和电梯从建筑内部移动到了庭院最远端的角落。社交核心、空中走道和隔墙的结构设计也都是为了迎合这一状况。
The building seems to have been turned inside out. Its most striking façade is hidden inside a triangular courtyard and, to make it accessible, its stairwell and elevator have been moved from the inside of the building to the furthest corner of this patio. The structural design of the communications core, the aerial walkways and the dividing wall seek to feed on this situation.
▼轴测图,Axo
▼最引人注目的立面如今被隐藏在一个三角形的庭院里
The most striking façade is hidden inside a triangular courtyard
毗邻界墙的大型结构靠在通往屋顶的走道上,屋顶则作为一道稳定的水平梁。这使得该结构能够增加高度并接触阳光,将能量和光线带入下方。放置在屋面上的镜子可在冬季照亮低楼层的公寓和狭窄庭院的最底部。改结构还为光伏电池板阵列留出了安装空间,此外还可以容纳花槽。
The large structure adjoining the party wall rests on the walkway that gives access to the roof, which acts as a stabilizing horizontal beam. This allows the structure to grow taller and access the sun to bring energy and light down. Mirrors placed on it illuminate the lower floors’ apartments and the bottom of the narrow patio in the winter months. The structure is also prepared for the installation of a PV panel array and houses the planters.
▼庭院设计示意,Patio Concept
▼带转弯的走道由下方的横梁支撑
The walkways with a bend are supported by crossing beams underneath
带转弯的走道由下方的横梁支撑。拐角处的支撑物乍看之下并不明显,这让通往公寓入口的路径呈现出一种失重般的超现实观感。垂直支柱或缆绳的取消也为这样一个受限的空间赋予了更多设计上的自由度。
The walkways with a bend are supported by crossing beams underneath. The support of their corners is not obvious at first glance, which confers the paths that reach the door of each home a weightless, surreal appearance. The lack of vertical struts or cables also allows for a greater freedom of design in such a constrained space.
▼仰视庭院,Looking up from the patio
▼内部立面,The inner facade
虽然适用的遗产法规允许设计团队将整个建筑的外墙挖掉,但建筑的原始结构最后还是尽可能地得到了保留。需要更换的只有屋顶的部分,其余的楼板、墙壁和基座则根据新的需要和要求进行加固。加固工程是强制性的,但在完成之后,可用的剩余负荷将为屋顶带来支撑,并在中间的承重墙顶部设置一个1米深的公用水池。
Although the heritage regulations applicable allowed us to gut out the entire building except the facades, the original structure of the building was preserved as much as possible. In the end, only the roof needed replacement. The rest of the floors, walls and foundations were reinforced to the extent of the new needs and demands. These reinforcement works were mandatory, but once completed, the surplus of available loads was used to make the roof accessible and place a 1m deep collective pool o top of the middle bearing wall.
▼公寓内部,Apartment interior view
这种解决方案还有其他一些优点,例如有效的交叉通风和全天的自然采光,有助于通过被动式解决方案实现能源节约。加上原始且透气的材料,以及其他相对天然的饰面(如上过蜡或油漆的松木),最终实现了一个通透开敞且不含有挥发性物质的空间。
Other advantages of this solution are effective cross ventilation and natural lighting throughout the day, thus contributing to energy savings with passive solutions. Together with the use of original, breathable materials and other relatively natural finishes, such as waxed or oiled pine wood, a generous and free of volatile substances space is achieved.
▼公寓内部空间的布局保护并凸显了原有的承重墙,The interior distribution of the apartments protects and emphasizes the original bearing wall
▼公寓内的楼梯,Staircase in the apartment
公寓内部空间的布局保护并凸显了原有的承重墙,后者将建筑分为两个平行的空间。储藏室和机械区沿着中间的墙壁分布,成为内部空间最重要的元素。这道墙壁上的开口同时也实现了Cerdà最初的构想,在住宅的起居空间、内部庭院和街道之间建立了视觉上的连接。
The interior distribution of the apartments protects and emphasizes the original bearing wall that divides the building in two parallel spaces. Storage and mechanical areas follow this middle wall, which becomes the most important element of the interior layout. Openings in this middle wall allow for the visual connection between the living areas of the home, the inner courtyard, and the street as conceived by Cerdà.
▼室内空间,Interior view
▼室内门窗和细节,Openings and interior details
▼露台,Terrace
▼首层平面图,Plan ground floor
▼二层平面图,Plan floor+1
▼三层平面图,Plan floor+2
Architect: Ángel Borrego Cubero (Office for Strategic Spaces)
Local architect: Montserrat Farrés Catalá (mmj arquitectes)
Consultants: Xavier Aumedes / ARREVOLT (Quantity Surveyor); BAC ENGINEERING (Structure, HVAC, Electricity); Aleksandar Ivancic /AIGUASOL ENGINYERIA (Energy Efficiency); Cristina Thió / CHROMA (Chromatic historical study of the façade)
Developer: Lesing LWP Spain S.L.
Completion year: 2022
Address: C/ Comte d’Urgell 30, Barcelona
Built area: 1200 m2 or 13,000 sq.ft.
Construction cost: 1.820.000 €
Nº floors: 5
Program: Residential, commercial
{{item.text_origin}}

